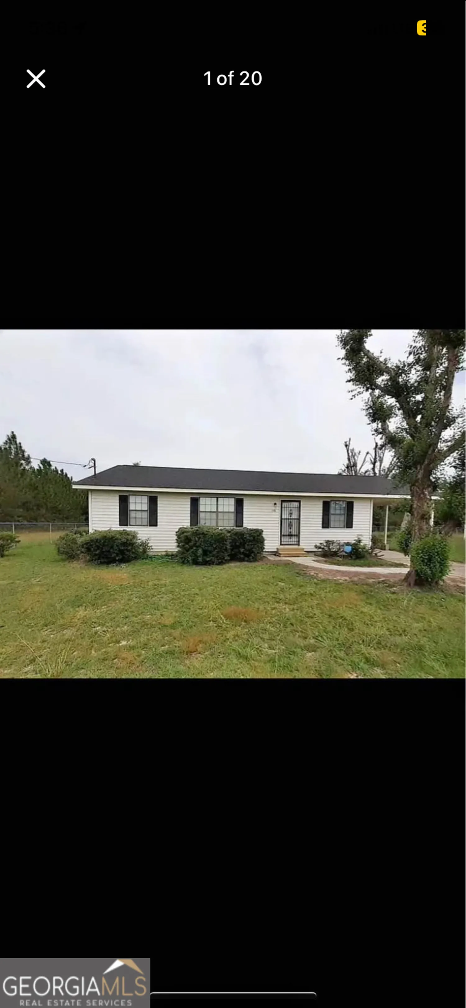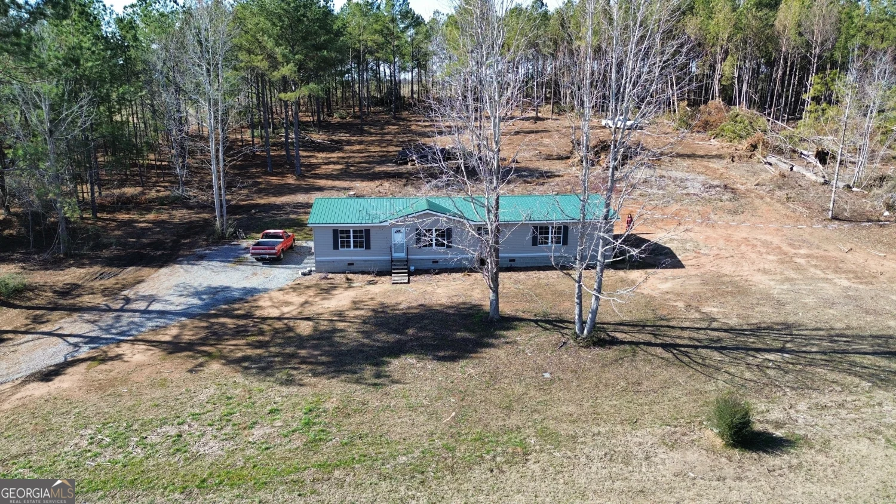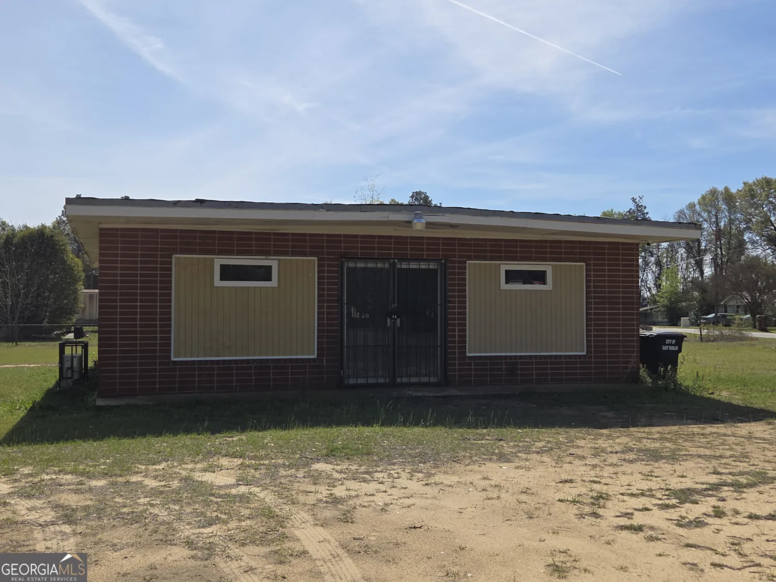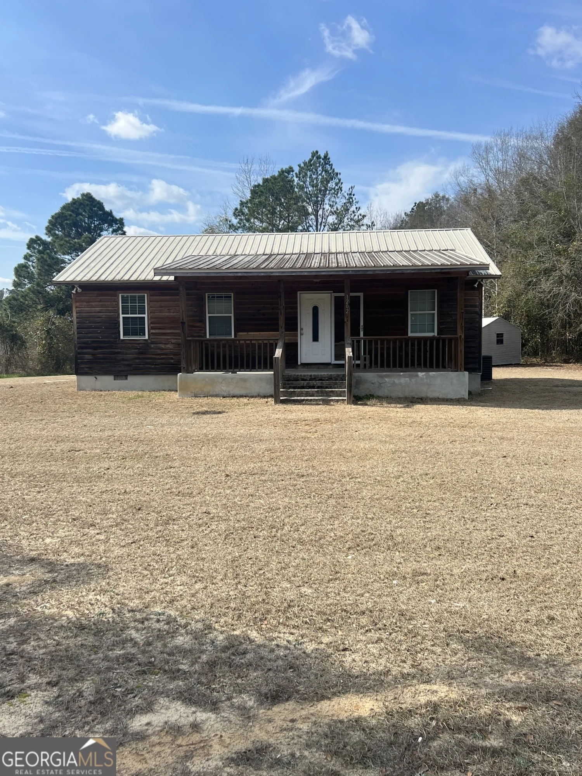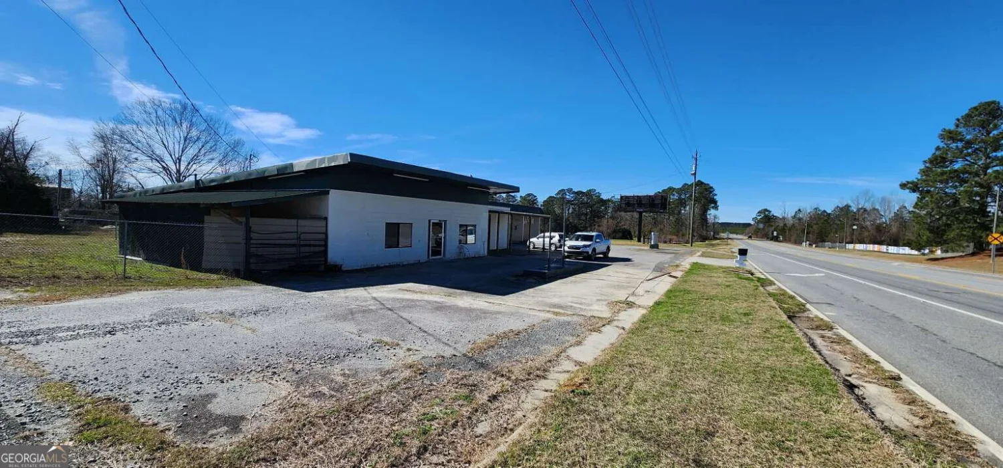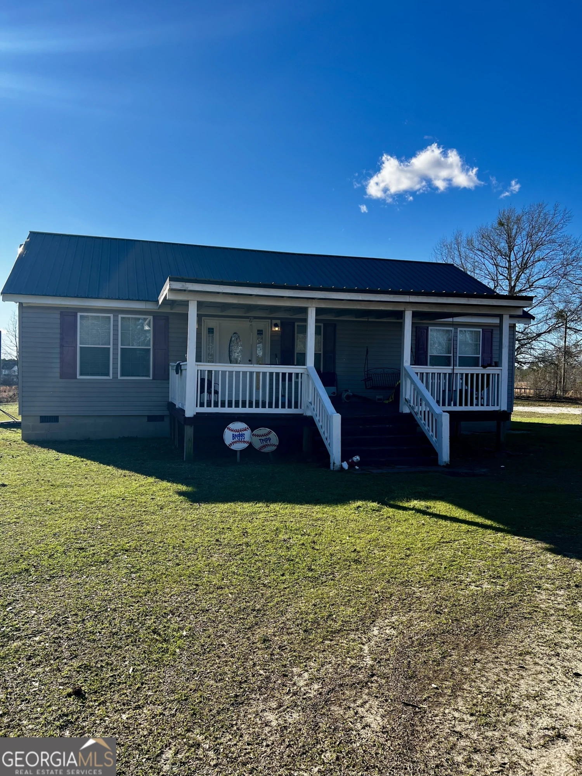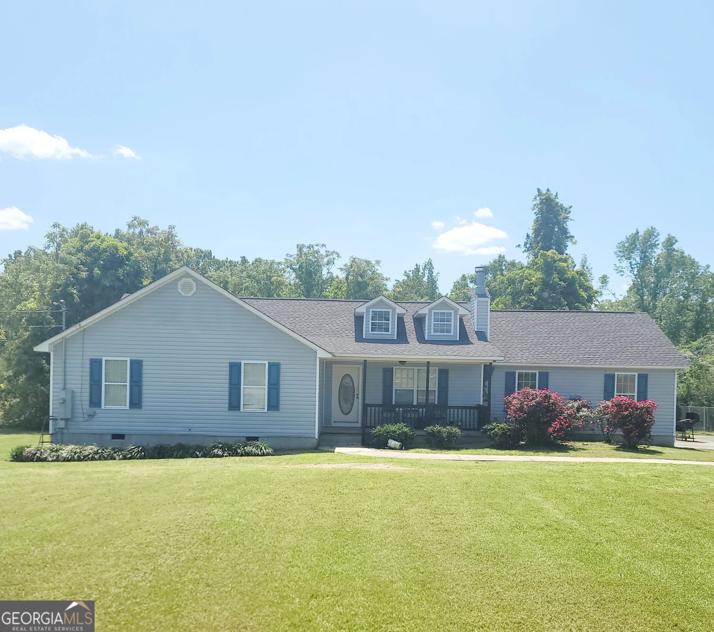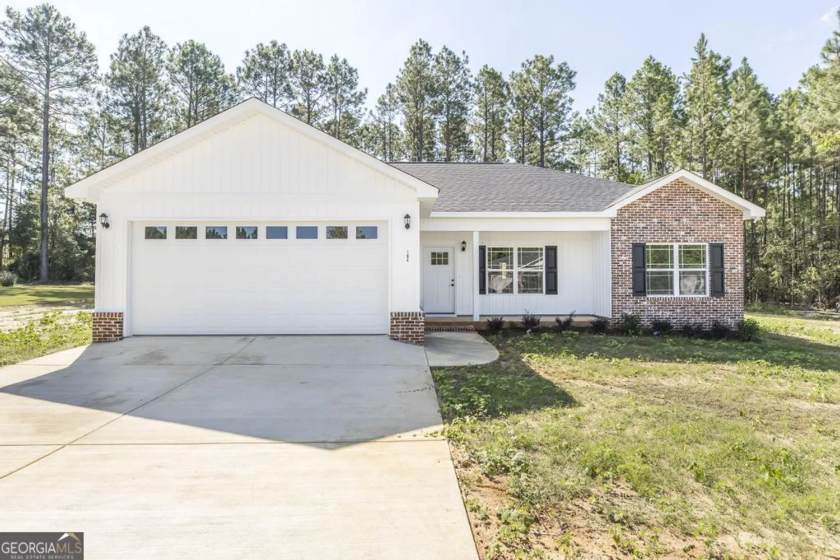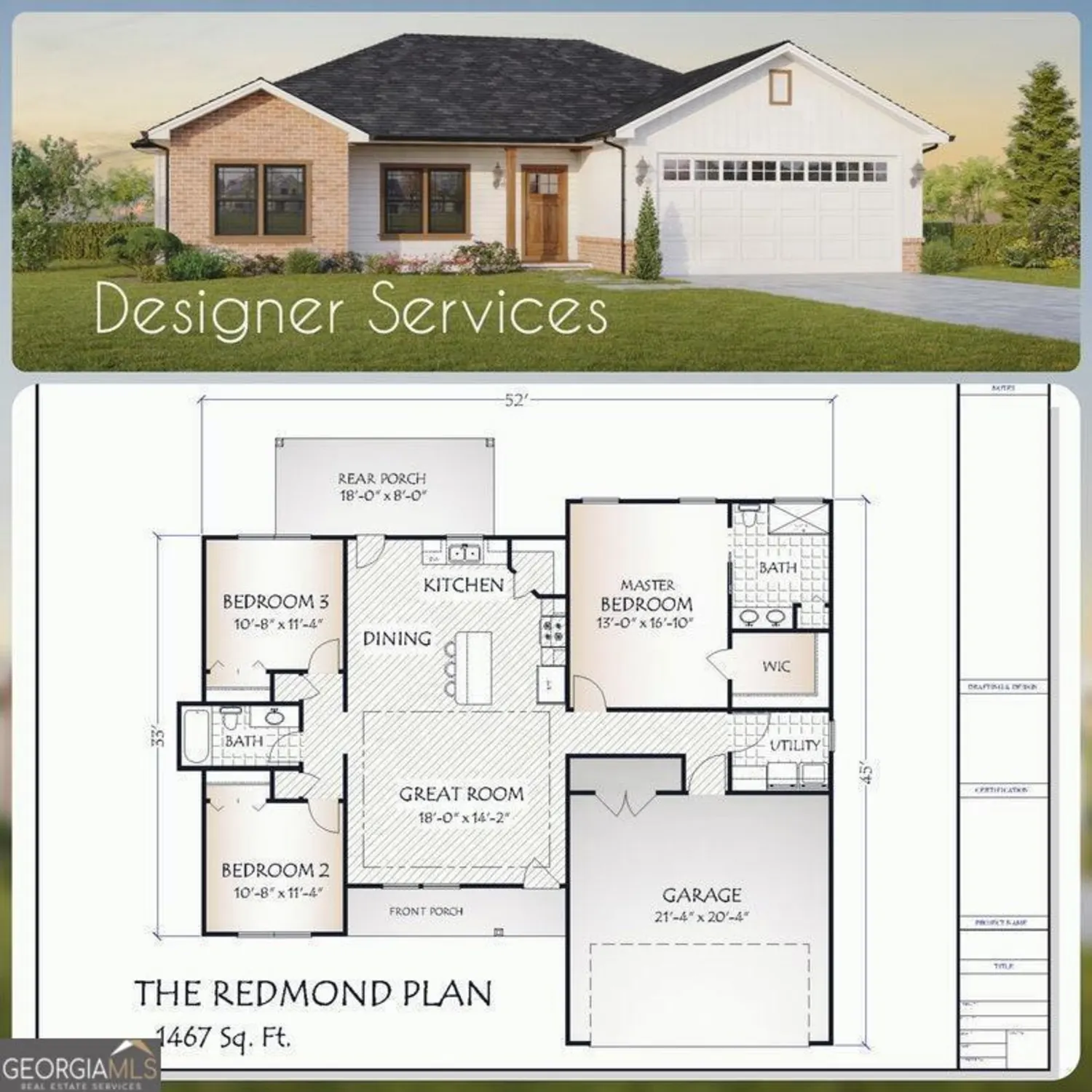105 long pines circleEast Dublin, GA 31027
105 long pines circleEast Dublin, GA 31027
Description
East Dublin.....ARE YOU READY?!?! New construction at affordable prices. Our Dansbury design home is move in ready, all stainless steel appliances, LVP flooring throughout, Granite counter tops, covered patio and porch, garage with auto door, sodded front yard, and $5,000 builder paid closing cost. Hurry because this one will not last long.
Property Details for 105 Long Pines Circle
- Subdivision ComplexLong Pines
- Architectural StyleBrick/Frame, Ranch
- Parking FeaturesGarage Door Opener, Garage, Kitchen Level
- Property AttachedNo
LISTING UPDATED:
- StatusClosed
- MLS #20162711
- Days on Site30
- Taxes$60 / year
- MLS TypeResidential
- Year Built2024
- Lot Size0.47 Acres
- CountryLaurens
LISTING UPDATED:
- StatusClosed
- MLS #20162711
- Days on Site30
- Taxes$60 / year
- MLS TypeResidential
- Year Built2024
- Lot Size0.47 Acres
- CountryLaurens
Building Information for 105 Long Pines Circle
- StoriesOne
- Year Built2024
- Lot Size0.4700 Acres
Payment Calculator
Term
Interest
Home Price
Down Payment
The Payment Calculator is for illustrative purposes only. Read More
Property Information for 105 Long Pines Circle
Summary
Location and General Information
- Community Features: None
- Directions: Highway 319 to Lovett Farm Road, turn right on Long Pine Circle. House is on the right. For better directions please GPS
- Coordinates: 32.56108,-82.839675
School Information
- Elementary School: East Laurens Primary/Elementar
- Middle School: East Laurens
- High School: East Laurens
Taxes and HOA Information
- Parcel Number: E25F058
- Tax Year: 2023
- Association Fee Includes: None
- Tax Lot: 37
Virtual Tour
Parking
- Open Parking: No
Interior and Exterior Features
Interior Features
- Cooling: Electric, Ceiling Fan(s), Central Air
- Heating: Electric, Central
- Appliances: Electric Water Heater, Dishwasher, Microwave, Oven, Refrigerator, Stainless Steel Appliance(s)
- Basement: None
- Flooring: Vinyl
- Interior Features: High Ceilings, Double Vanity, Master On Main Level, Split Bedroom Plan
- Levels/Stories: One
- Main Bedrooms: 3
- Bathrooms Total Integer: 2
- Main Full Baths: 2
- Bathrooms Total Decimal: 2
Exterior Features
- Construction Materials: Brick, Vinyl Siding
- Roof Type: Composition
- Laundry Features: Laundry Closet, In Hall
- Pool Private: No
Property
Utilities
- Sewer: Septic Tank
- Utilities: Underground Utilities, Cable Available
- Water Source: Public
Property and Assessments
- Home Warranty: Yes
- Property Condition: New Construction
Green Features
Lot Information
- Above Grade Finished Area: 1300
- Lot Features: Level
Multi Family
- Number of Units To Be Built: Square Feet
Rental
Rent Information
- Land Lease: Yes
Public Records for 105 Long Pines Circle
Tax Record
- 2023$60.00 ($5.00 / month)
Home Facts
- Beds3
- Baths2
- Total Finished SqFt1,300 SqFt
- Above Grade Finished1,300 SqFt
- StoriesOne
- Lot Size0.4700 Acres
- StyleSingle Family Residence
- Year Built2024
- APNE25F058
- CountyLaurens


