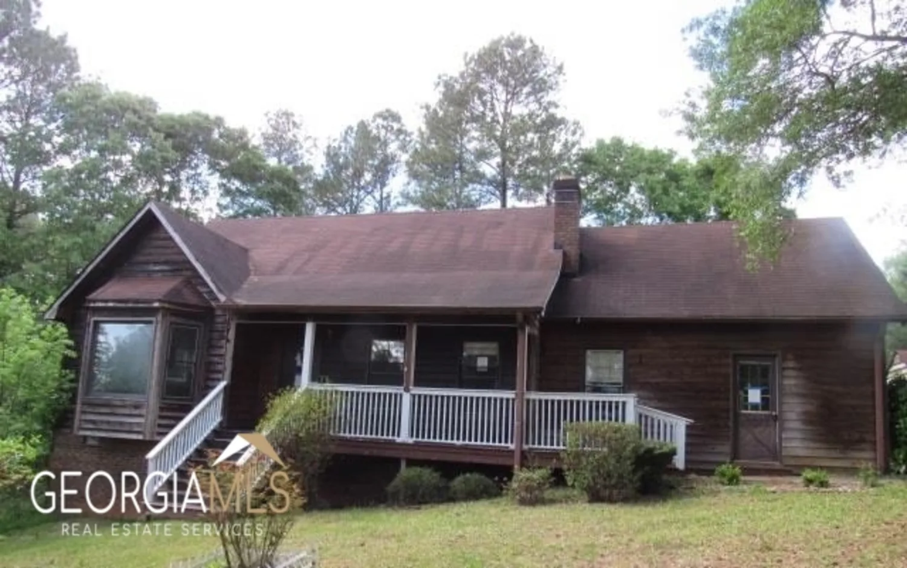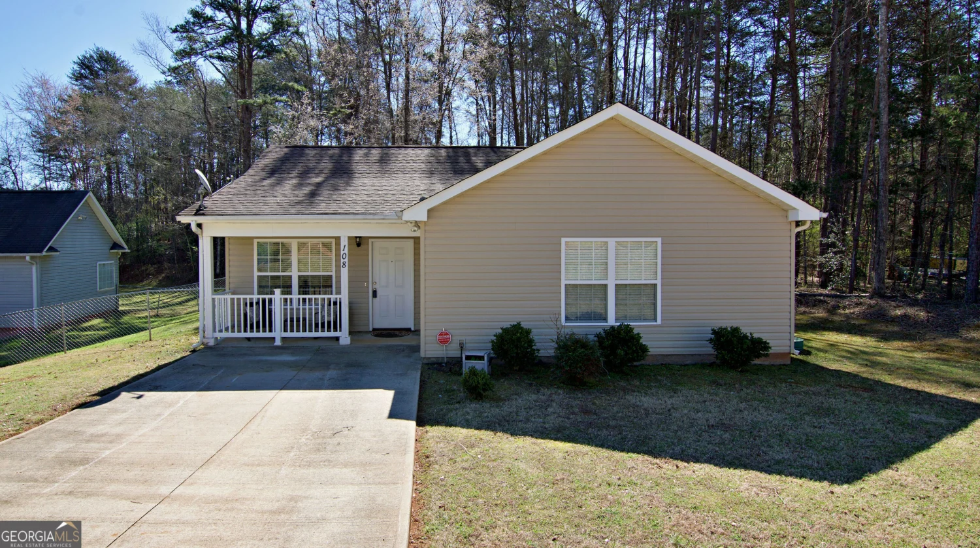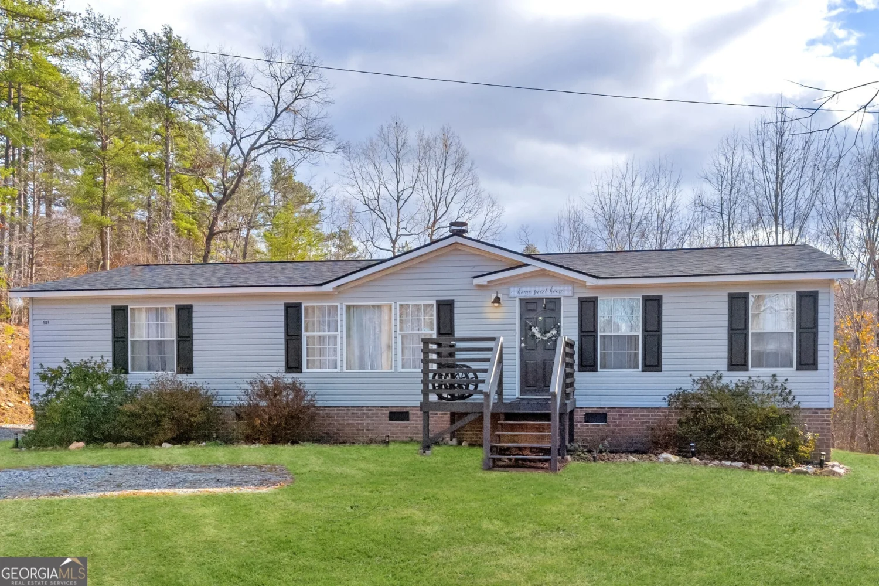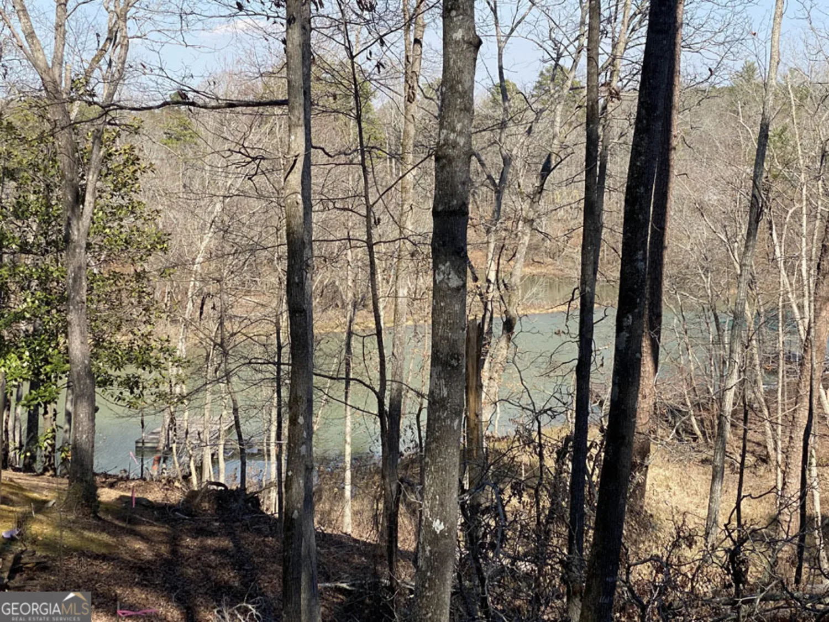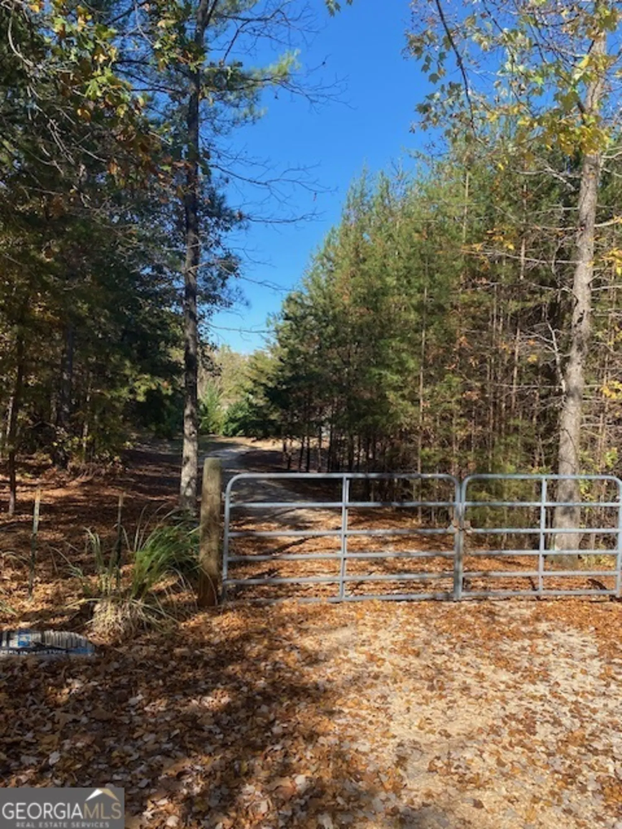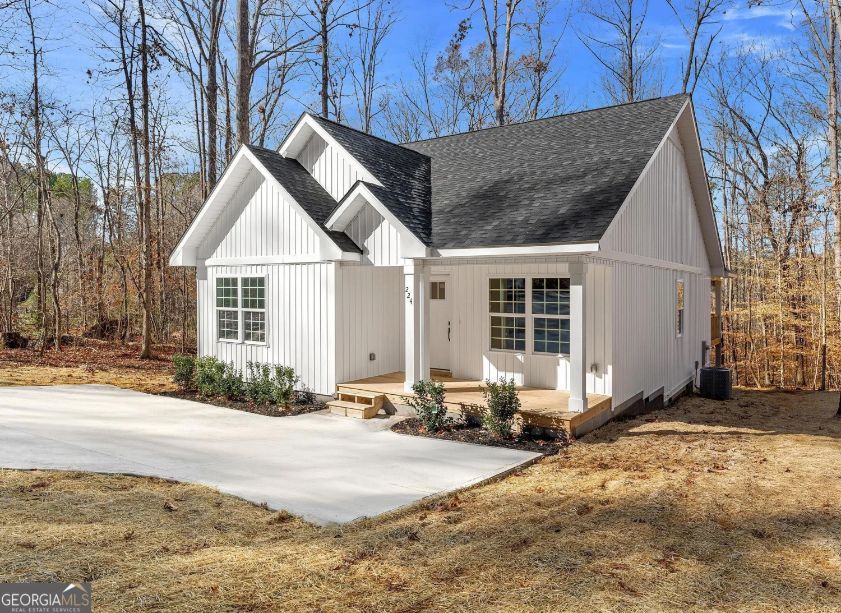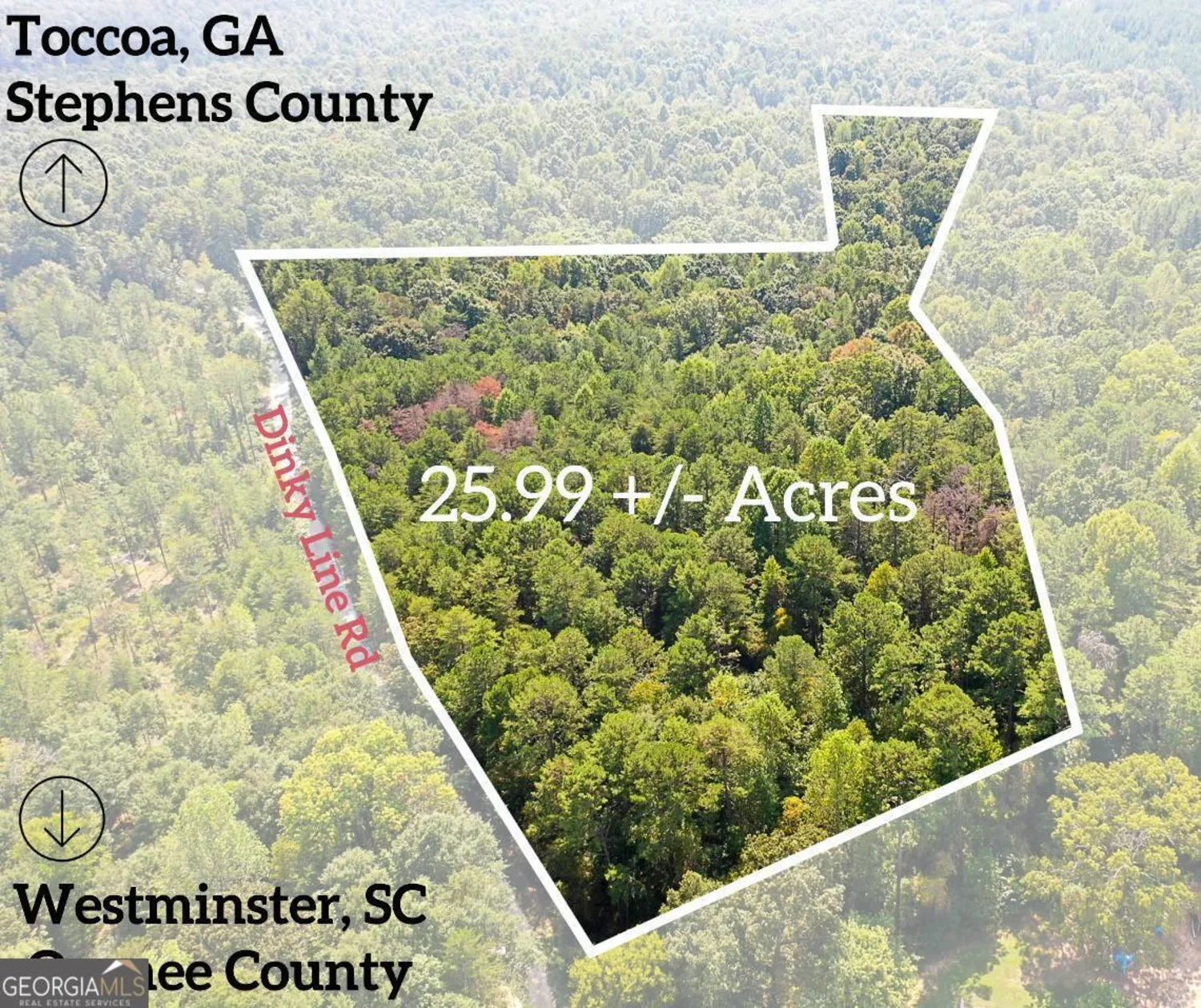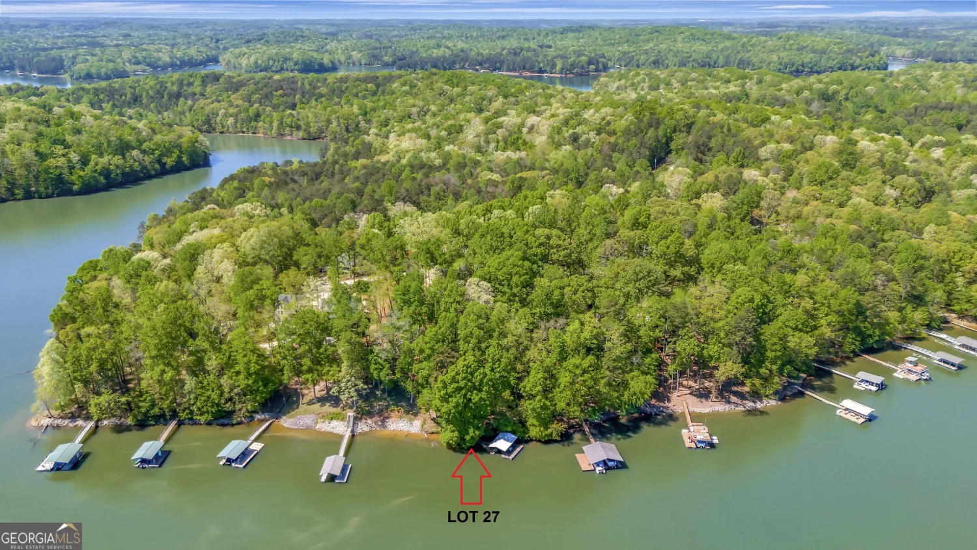10 w richfield driveWestminster, SC 29693
10 w richfield driveWestminster, SC 29693
Description
move in ready 20 days. Front of house may differ from photo. 864 sq ft 2 bedroom 2 bath cottage in private area perfect for retirees, vacation home, downsizers and first time home buyers. Why rent when you can buy for less per month?. Nice level lot in great subdivision with amenities galore. Come and choose your colors.
Property Details for 10 W Richfield Drive
- Subdivision ComplexFoxwood Hills
- Architectural StyleBungalow/Cottage
- Parking FeaturesOff Street
- Property AttachedNo
LISTING UPDATED:
- StatusClosed
- MLS #20164047
- Days on Site325
- Taxes$41.4 / year
- MLS TypeResidential
- Year Built2024
- Lot Size0.16 Acres
- CountrySc Counties
LISTING UPDATED:
- StatusClosed
- MLS #20164047
- Days on Site325
- Taxes$41.4 / year
- MLS TypeResidential
- Year Built2024
- Lot Size0.16 Acres
- CountrySc Counties
Building Information for 10 W Richfield Drive
- StoriesOne
- Year Built2024
- Lot Size0.1600 Acres
Payment Calculator
Term
Interest
Home Price
Down Payment
The Payment Calculator is for illustrative purposes only. Read More
Property Information for 10 W Richfield Drive
Summary
Location and General Information
- Community Features: Clubhouse, Playground, Pool, Tennis Court(s)
- Directions: Exit 1 off I-85; go 4.17 miles turn left onto Fire Station Rd. becomes Little Choestoea Rd; Go 2.26 miles to left on E Avondale Dr; 1st left onto Kingswood Dr; Turn left onto E Spartan Dr; 2nd left onto Trailwinds Dr; 2nd right W Richfield;
- Coordinates: 34.563877,-83.089554
School Information
- Elementary School: Out of Area
- Middle School: Other
- High School: Out of Area
Taxes and HOA Information
- Parcel Number: 3160208012
- Tax Year: 2022
- Association Fee Includes: Swimming, Tennis
Virtual Tour
Parking
- Open Parking: No
Interior and Exterior Features
Interior Features
- Cooling: Heat Pump
- Heating: Heat Pump
- Appliances: Electric Water Heater, Cooktop, Oven/Range (Combo)
- Basement: None
- Flooring: Other
- Interior Features: Master On Main Level
- Levels/Stories: One
- Main Bedrooms: 2
- Bathrooms Total Integer: 2
- Main Full Baths: 2
- Bathrooms Total Decimal: 2
Exterior Features
- Construction Materials: Block
- Roof Type: Other
- Laundry Features: In Hall
- Pool Private: No
Property
Utilities
- Sewer: Public Sewer
- Utilities: Cable Available, Electricity Available, Sewer Available, Water Available
- Water Source: Public
Property and Assessments
- Home Warranty: Yes
- Property Condition: To Be Built
Green Features
Lot Information
- Above Grade Finished Area: 864
- Lot Features: Level
Multi Family
- Number of Units To Be Built: Square Feet
Rental
Rent Information
- Land Lease: Yes
Public Records for 10 W Richfield Drive
Tax Record
- 2022$41.40 ($3.45 / month)
Home Facts
- Beds2
- Baths2
- Total Finished SqFt864 SqFt
- Above Grade Finished864 SqFt
- StoriesOne
- Lot Size0.1600 Acres
- StyleSingle Family Residence
- Year Built2024
- APN3160208012
- CountySc Counties


