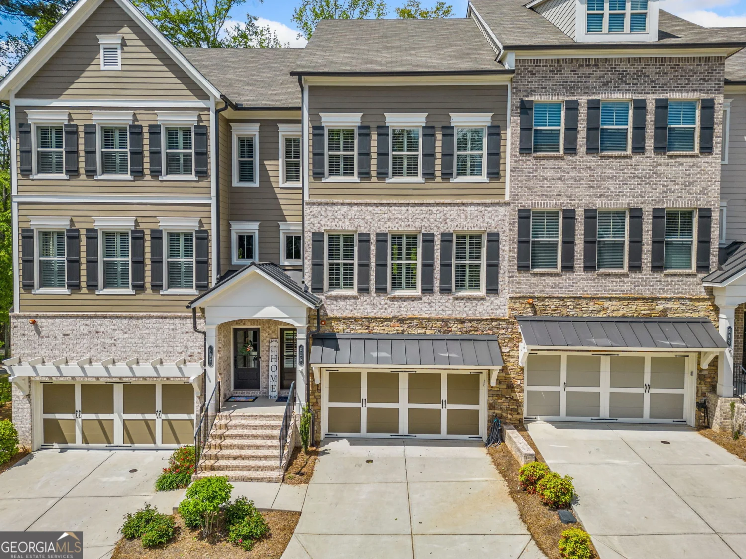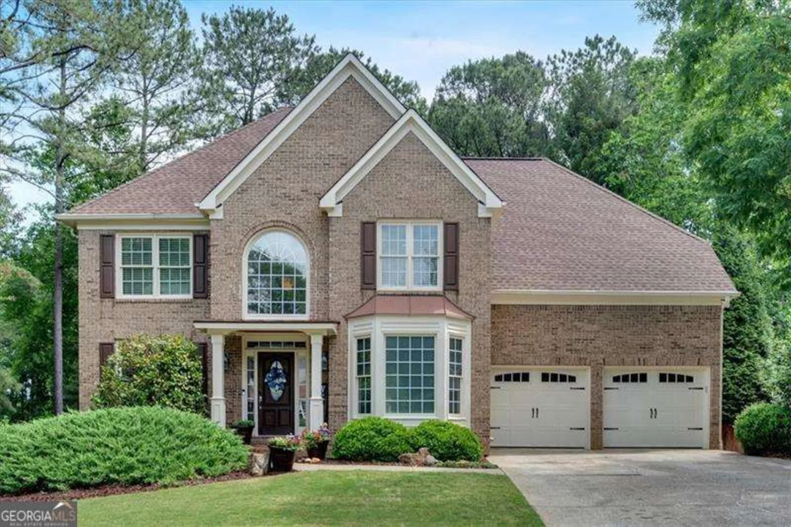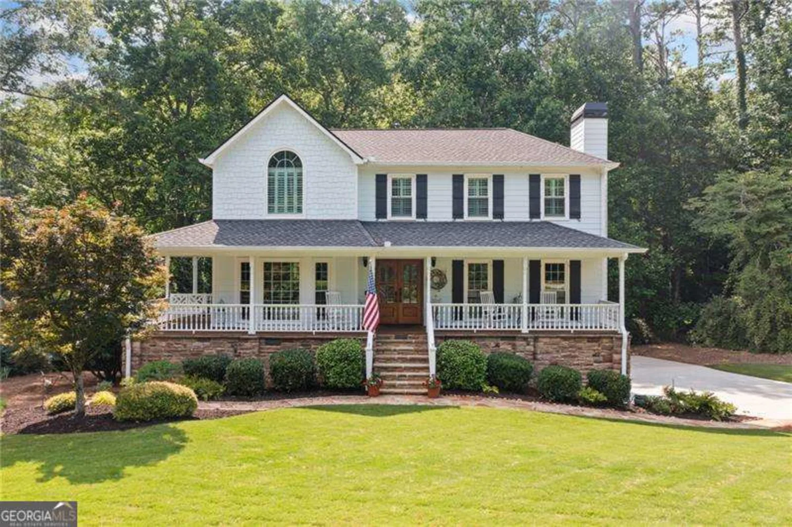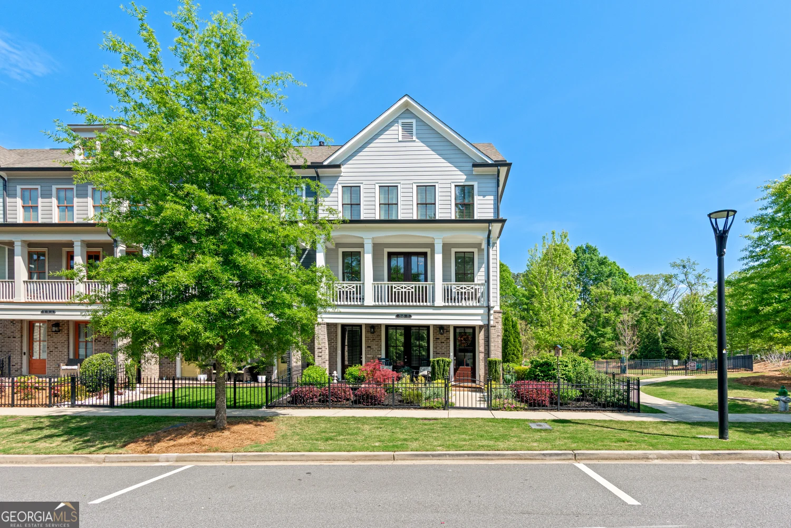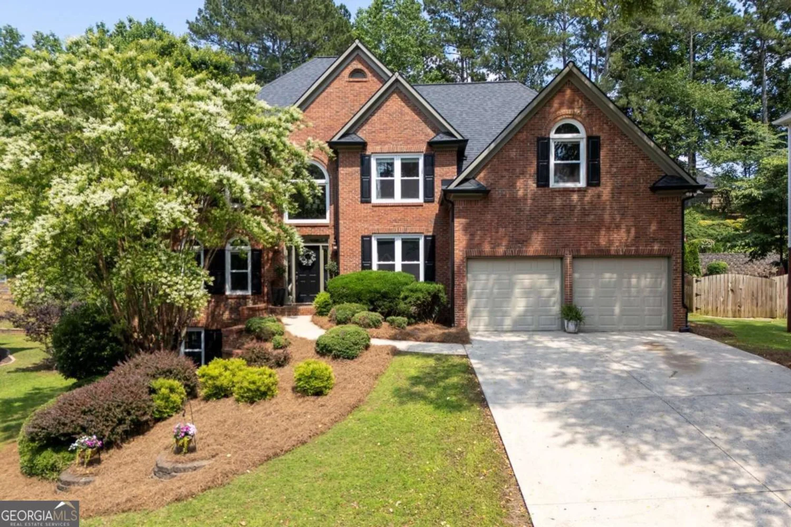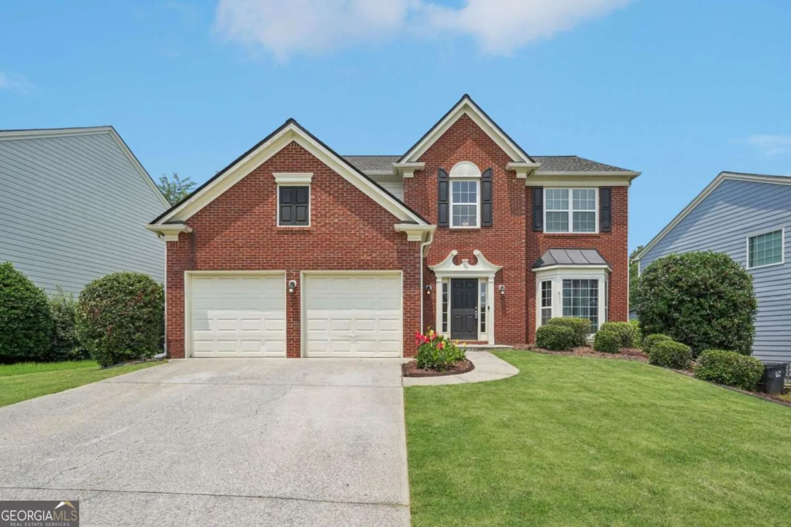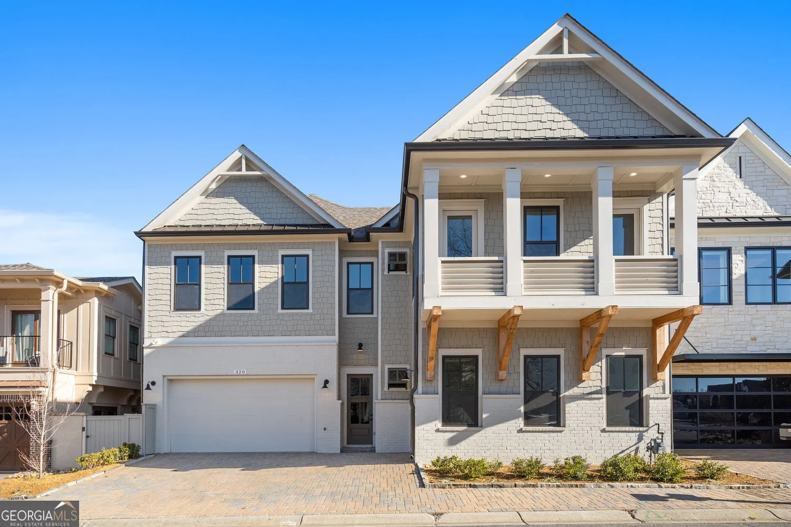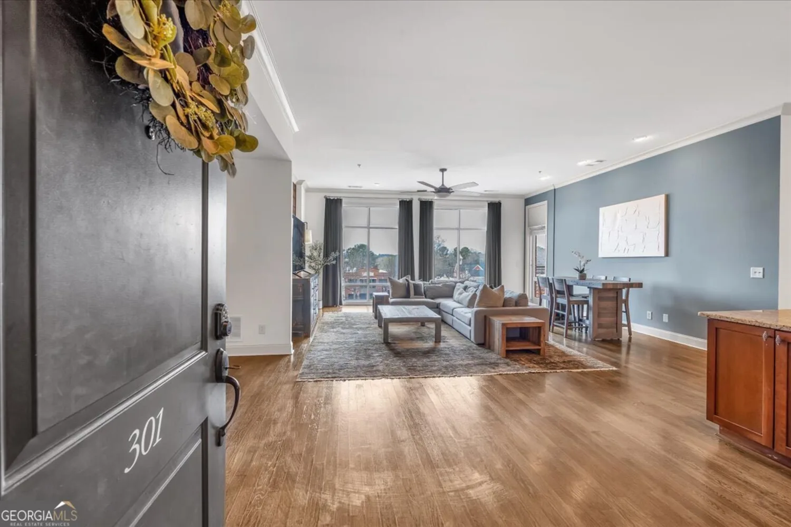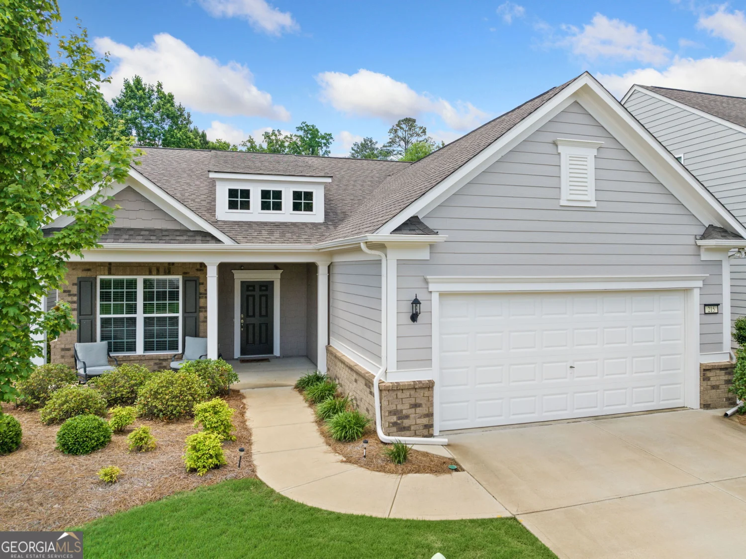323 beebalm streetWoodstock, GA 30188
323 beebalm streetWoodstock, GA 30188
Description
PRICE IMPROVEMENT + Choose your path and Save Your Way! Receive up to $20K to use towards Closing Costs, Design Options and/or Rate Buydown. Reach out to a member of our team for details. Lot 2 The Windsor 5 bedroom/ 5 bath plan by Kerley Family Homes with its farmhouse exterior to it modern details. This open floor plan of over 3200 sq ft with its built-in bookshelves surrounds the fireplace with recessed lights framing the beams in the ceiling. Covered patio with fan/light is a must see. Large kitchen with double ovens, gas cooktop with pot filler, microwave drawer and large island with quartz countertops, under cabinet lighting, and soft close cabinets are a chef's dream. Dining room has coffered ceiling and decorative paneling accents. First floor has crown molding throughout and a guest suite with bathroom. Wood stairs with iron spindles lead to the second-floor bedrooms. Owners' suite boasts a trey ceiling, granite countertops, soft close cabinets and 2 large walk-in closets. The second-floor secondary bedrooms all have their own bathroom. Professionally landscaped yard with irrigation system, the builder's warranty and the installation of the in-wall Pestban system are standard.
Property Details for 323 Beebalm Street
- Subdivision ComplexHavencroft
- Architectural StyleA-Frame
- Parking FeaturesAttached, Garage
- Property AttachedNo
LISTING UPDATED:
- StatusClosed
- MLS #20169074
- Days on Site16
- Taxes$400 / year
- HOA Fees$800 / month
- MLS TypeResidential
- Year Built2023
- Lot Size0.19 Acres
- CountryCherokee
LISTING UPDATED:
- StatusClosed
- MLS #20169074
- Days on Site16
- Taxes$400 / year
- HOA Fees$800 / month
- MLS TypeResidential
- Year Built2023
- Lot Size0.19 Acres
- CountryCherokee
Building Information for 323 Beebalm Street
- StoriesTwo
- Year Built2023
- Lot Size0.1860 Acres
Payment Calculator
Term
Interest
Home Price
Down Payment
The Payment Calculator is for illustrative purposes only. Read More
Property Information for 323 Beebalm Street
Summary
Location and General Information
- Community Features: Sidewalks, Street Lights
- Directions: Take exit 92 off 575, turn right, travel approx 1 mile and turn rt on Trickum Rd. The community will be 1/2 mile down on the left.
- Coordinates: 34.077844,-84.484402
School Information
- Elementary School: Little River Primary/Elementar
- Middle School: Mill Creek
- High School: River Ridge
Taxes and HOA Information
- Parcel Number: 0.0
- Tax Year: 2022
- Association Fee Includes: Maintenance Grounds
Virtual Tour
Parking
- Open Parking: No
Interior and Exterior Features
Interior Features
- Cooling: Ceiling Fan(s), Central Air, Zoned
- Heating: Natural Gas, Electric, Central, Zoned
- Appliances: Gas Water Heater, Dishwasher, Double Oven, Disposal, Microwave, Stainless Steel Appliance(s)
- Basement: None
- Flooring: Hardwood, Tile, Carpet
- Interior Features: Bookcases, Tray Ceiling(s), High Ceilings, Double Vanity, Beamed Ceilings
- Levels/Stories: Two
- Main Bedrooms: 1
- Bathrooms Total Integer: 5
- Main Full Baths: 1
- Bathrooms Total Decimal: 5
Exterior Features
- Construction Materials: Other, Stone, Brick
- Roof Type: Composition
- Laundry Features: Other, Upper Level
- Pool Private: No
Property
Utilities
- Sewer: Public Sewer
- Utilities: Underground Utilities, Cable Available, Electricity Available, High Speed Internet, Natural Gas Available, Phone Available, Sewer Available, Water Available
- Water Source: Public
Property and Assessments
- Home Warranty: Yes
- Property Condition: New Construction
Green Features
Lot Information
- Above Grade Finished Area: 3222
- Lot Features: Level
Multi Family
- Number of Units To Be Built: Square Feet
Rental
Rent Information
- Land Lease: Yes
Public Records for 323 Beebalm Street
Tax Record
- 2022$400.00 ($33.33 / month)
Home Facts
- Beds5
- Baths5
- Total Finished SqFt3,222 SqFt
- Above Grade Finished3,222 SqFt
- StoriesTwo
- Lot Size0.1860 Acres
- StyleSingle Family Residence
- Year Built2023
- APN0.0
- CountyCherokee
- Fireplaces1


