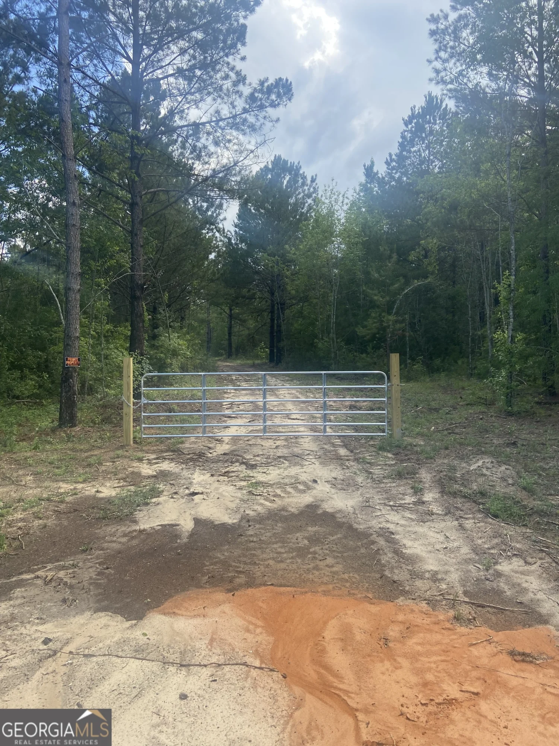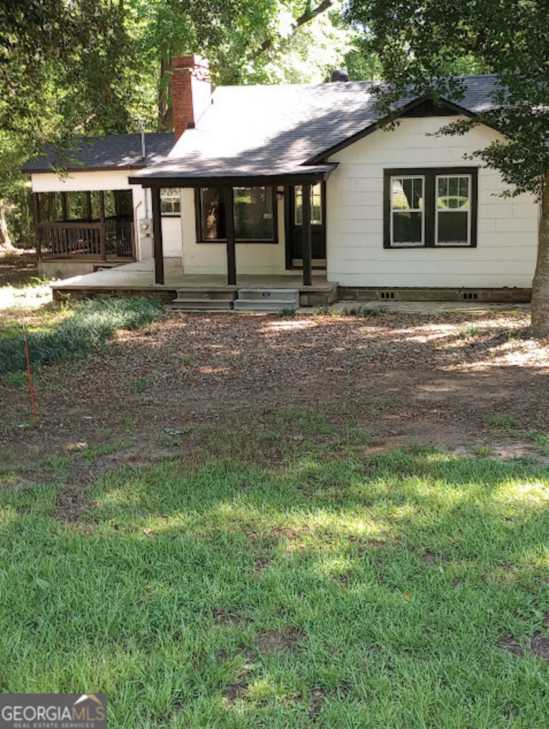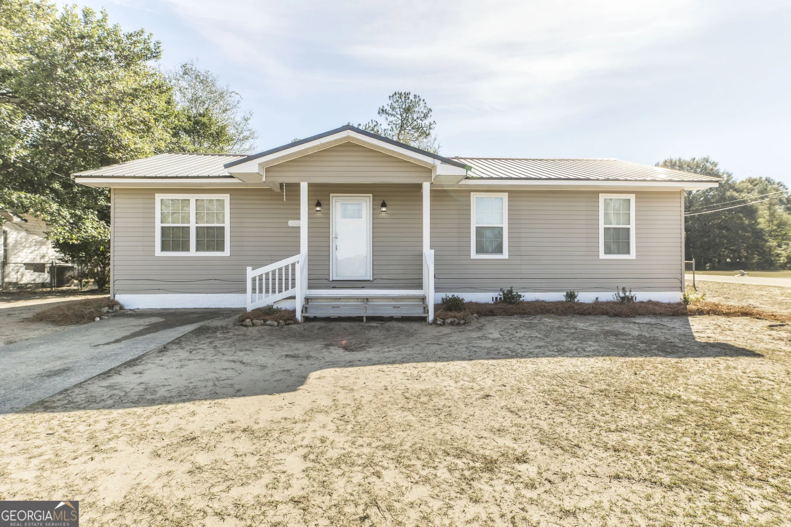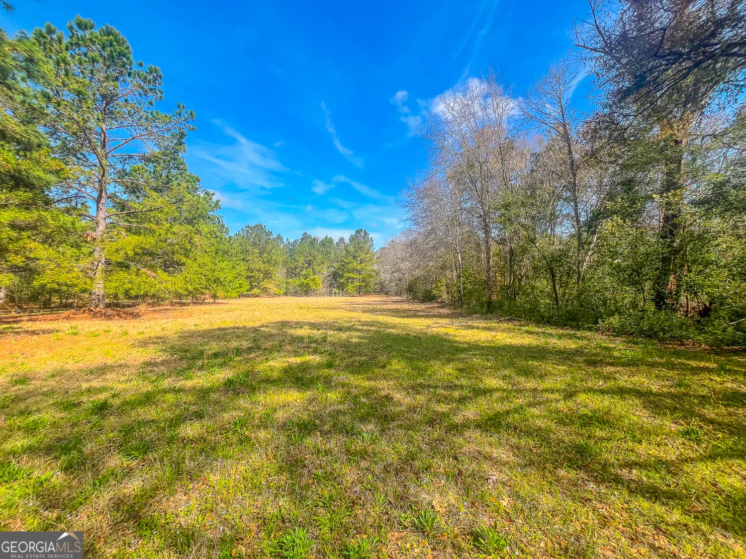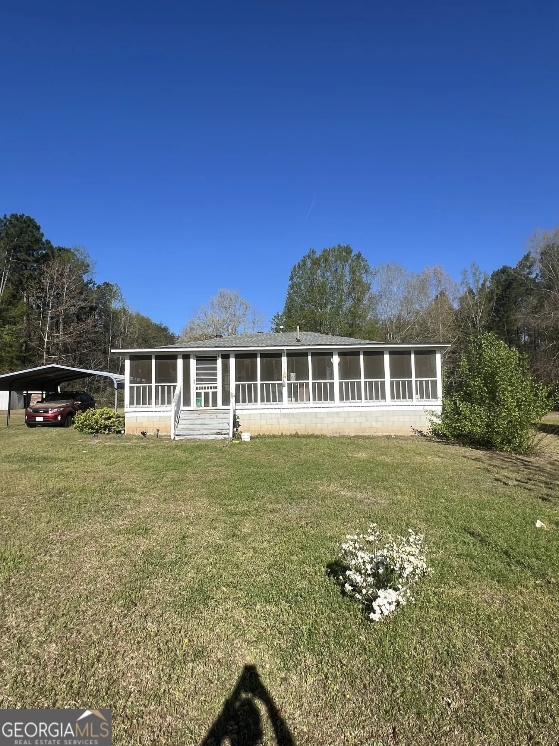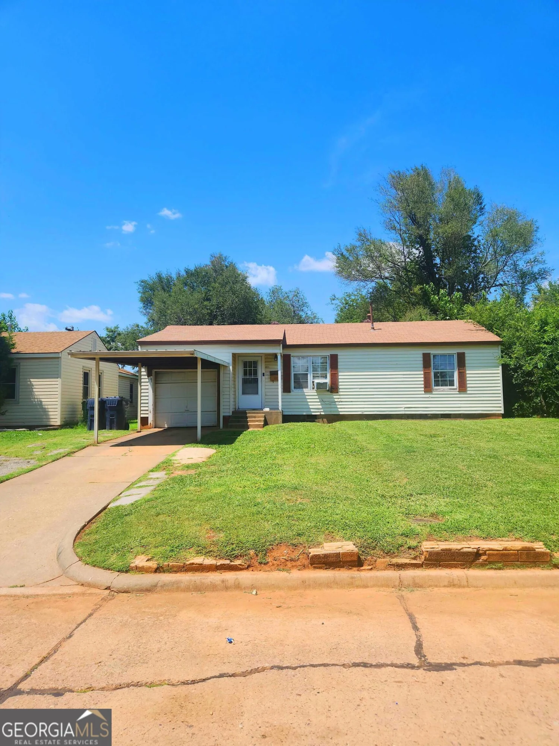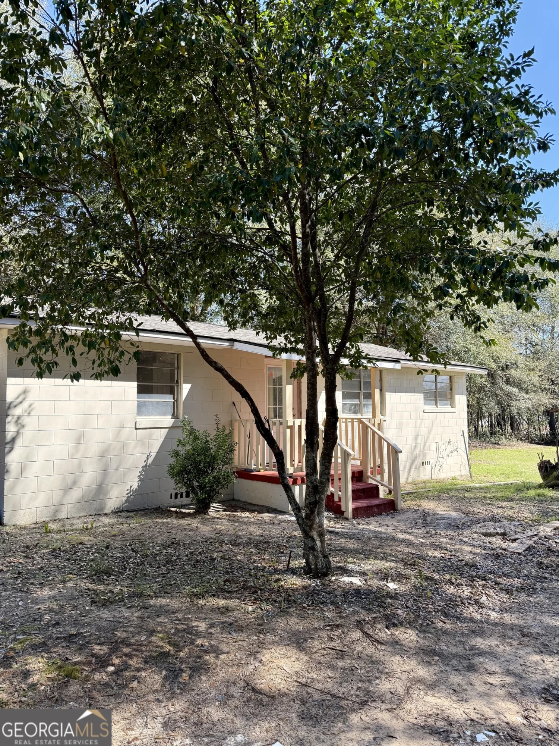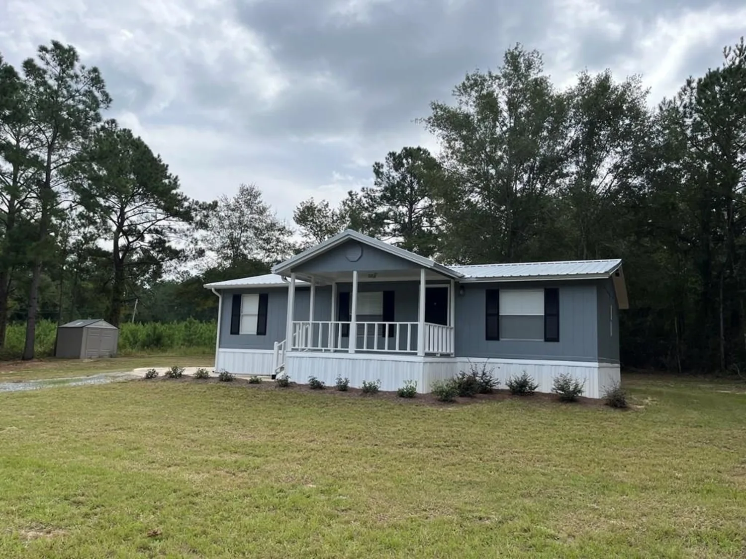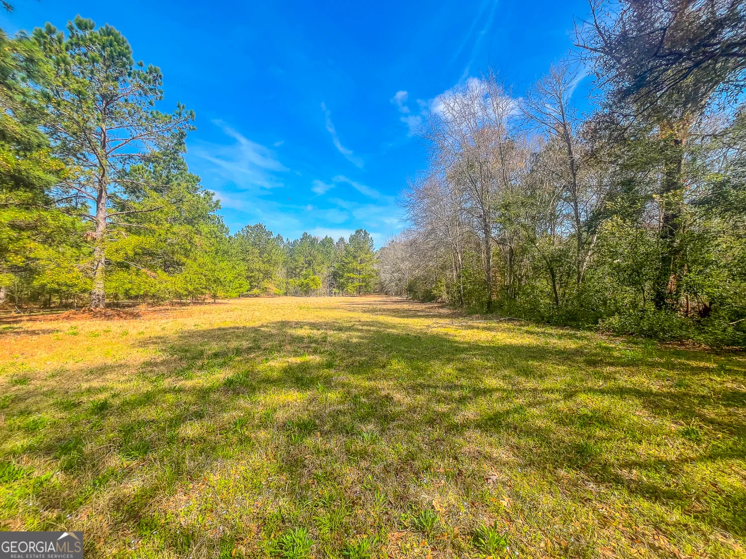203 northside driveEast Dublin, GA 31027
203 northside driveEast Dublin, GA 31027
Description
This 4-bedroom, 2-bath home is situated in the Forest Hills Subdivision in East Dublin. A spacious home with large 2.3 acre lot and in-ground swimming pool. This is a HUD property -#106-108120. Offers to be submitted on Hudhomestore.gov "All properties sold "As-Is" without any guarantee or warranty by seller".
Property Details for 203 Northside Drive
- Subdivision ComplexForest Hills
- Architectural StyleBrick 3 Side
- Parking FeaturesCarport, Kitchen Level
- Property AttachedNo
LISTING UPDATED:
- StatusClosed
- MLS #20179070
- Days on Site38
- Taxes$1,271 / year
- MLS TypeResidential
- Year Built1978
- Lot Size2.30 Acres
- CountryLaurens
LISTING UPDATED:
- StatusClosed
- MLS #20179070
- Days on Site38
- Taxes$1,271 / year
- MLS TypeResidential
- Year Built1978
- Lot Size2.30 Acres
- CountryLaurens
Building Information for 203 Northside Drive
- StoriesOne
- Year Built1978
- Lot Size2.3000 Acres
Payment Calculator
Term
Interest
Home Price
Down Payment
The Payment Calculator is for illustrative purposes only. Read More
Property Information for 203 Northside Drive
Summary
Location and General Information
- Community Features: None
- Directions: From EAST DUBLIN TAKE WRIGHTSVILLE AVE ( HWY 319) TOWARDS WRIGHTSVILLE. NORTHSIDE DR TO THE LEFT. HOUSE WILL BE THE FIRST ON THE LEFT.
- Coordinates: 32.559174,-82.858315
School Information
- Elementary School: East Laurens Primary/Elementar
- Middle School: East Laurens
- High School: East Laurens
Taxes and HOA Information
- Parcel Number: E26A 133
- Tax Year: 2023
- Association Fee Includes: None
Virtual Tour
Parking
- Open Parking: No
Interior and Exterior Features
Interior Features
- Cooling: Heat Pump
- Heating: Heat Pump
- Appliances: Electric Water Heater, Dishwasher
- Basement: Crawl Space
- Flooring: Other, Vinyl
- Interior Features: Master On Main Level
- Levels/Stories: One
- Main Bedrooms: 4
- Bathrooms Total Integer: 2
- Main Full Baths: 2
- Bathrooms Total Decimal: 2
Exterior Features
- Construction Materials: Other, Brick
- Roof Type: Composition
- Laundry Features: Other
- Pool Private: No
Property
Utilities
- Sewer: Public Sewer
- Utilities: Cable Available, Sewer Connected, Electricity Available, High Speed Internet, Phone Available, Water Available
- Water Source: Public
Property and Assessments
- Home Warranty: Yes
- Property Condition: Fixer
Green Features
Lot Information
- Above Grade Finished Area: 2193
- Lot Features: Level
Multi Family
- Number of Units To Be Built: Square Feet
Rental
Rent Information
- Land Lease: Yes
- Occupant Types: Vacant
Public Records for 203 Northside Drive
Tax Record
- 2023$1,271.00 ($105.92 / month)
Home Facts
- Beds4
- Baths2
- Total Finished SqFt2,193 SqFt
- Above Grade Finished2,193 SqFt
- StoriesOne
- Lot Size2.3000 Acres
- StyleSingle Family Residence
- Year Built1978
- APNE26A 133
- CountyLaurens
- Fireplaces1


