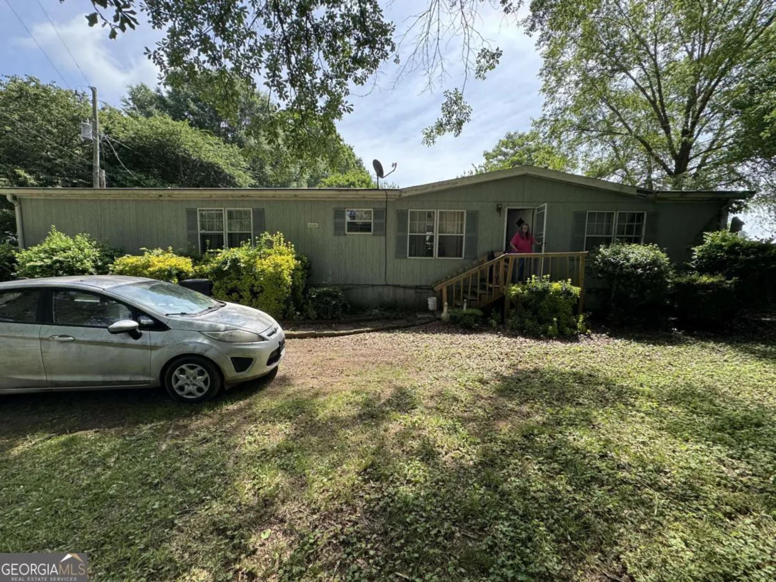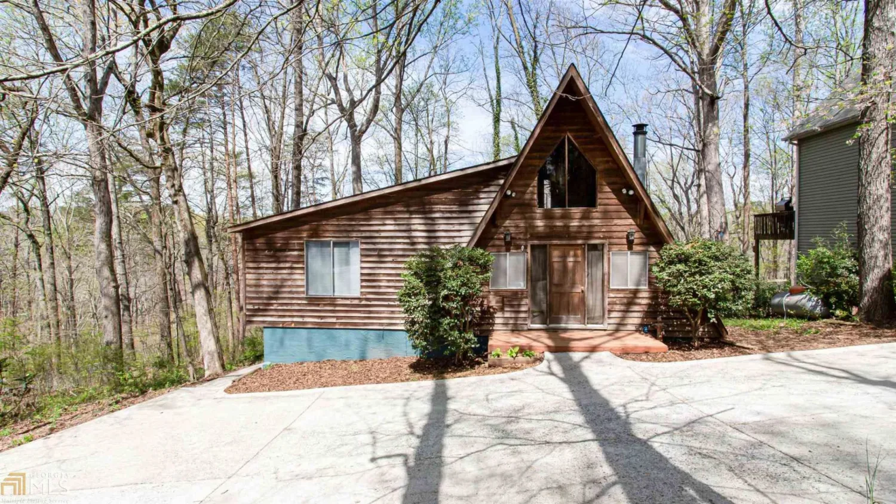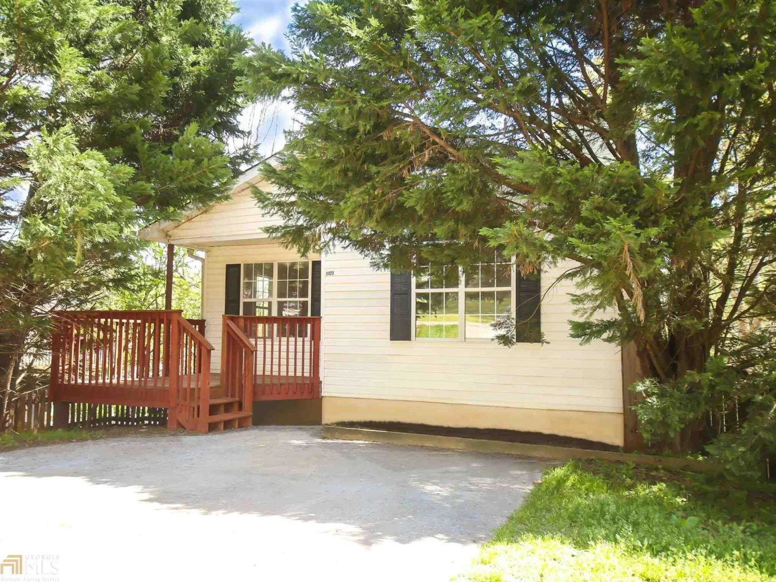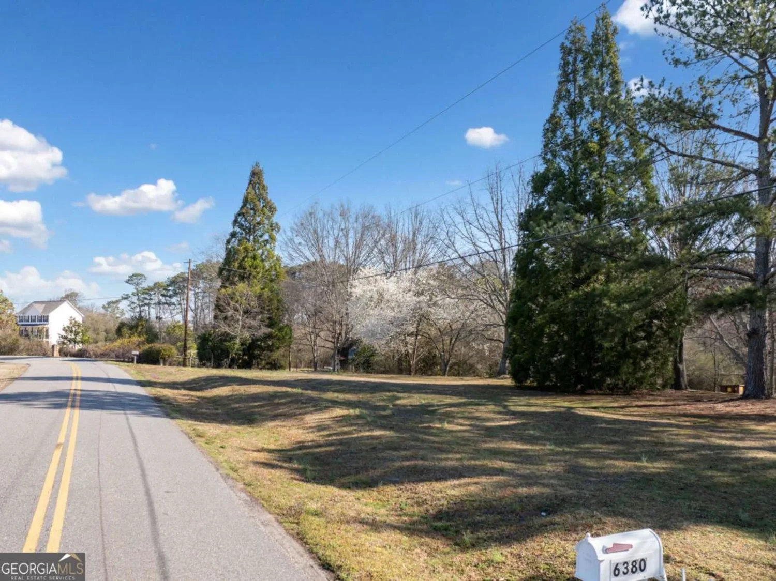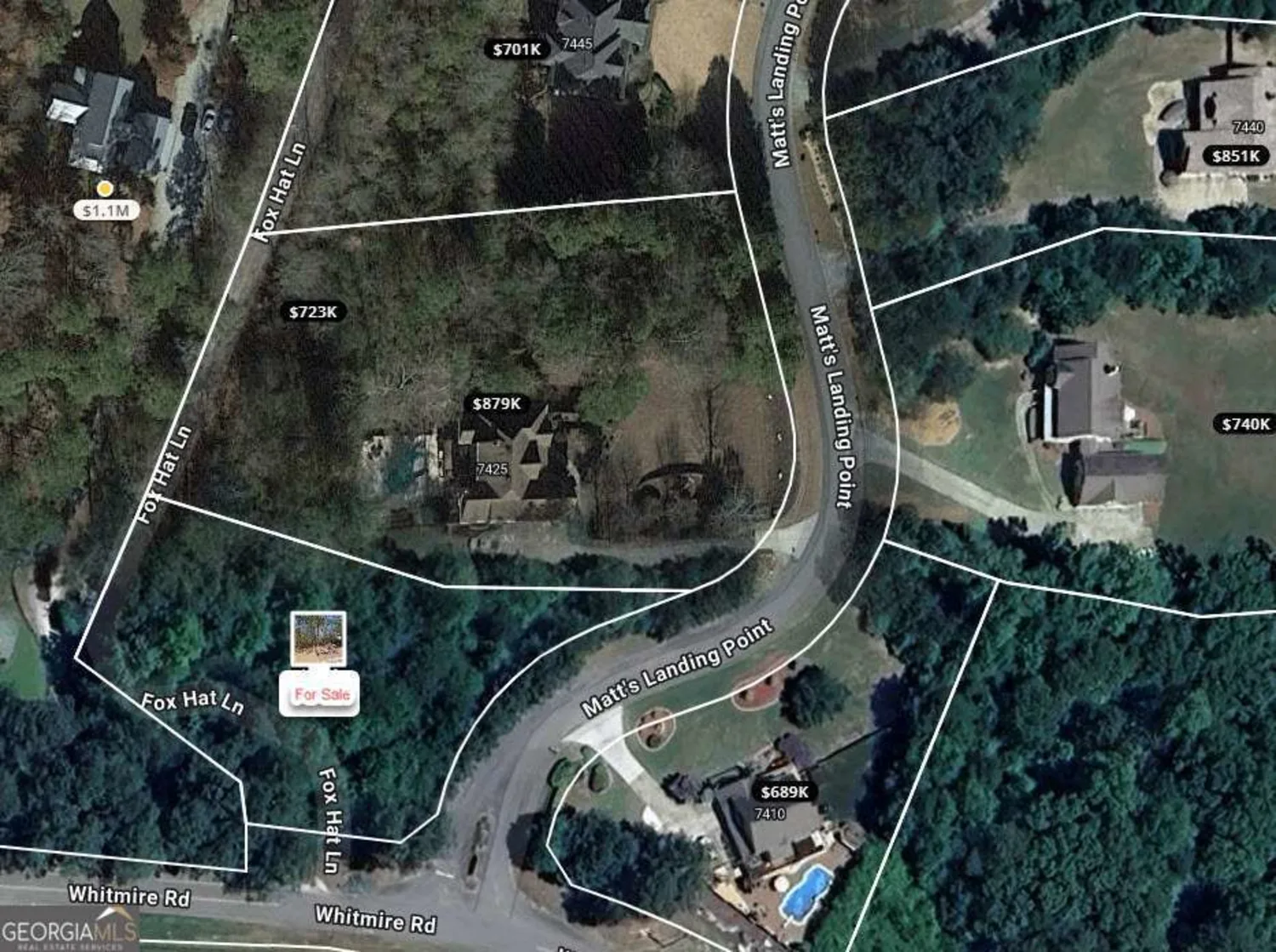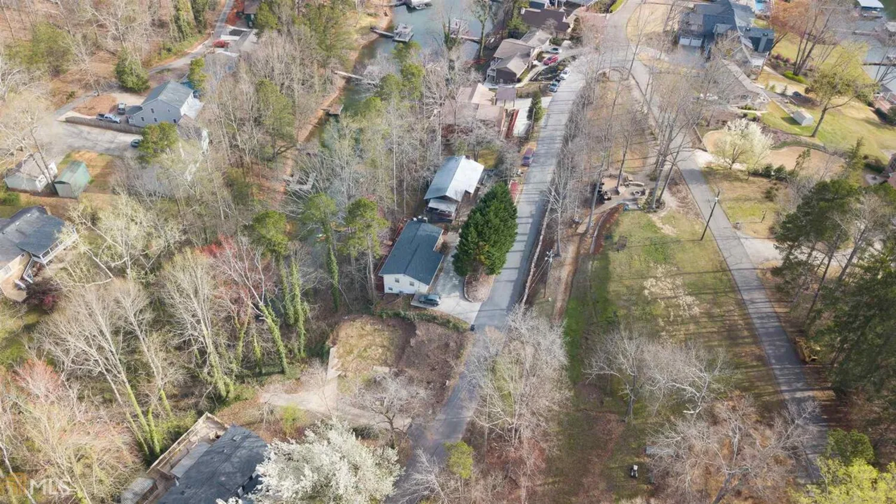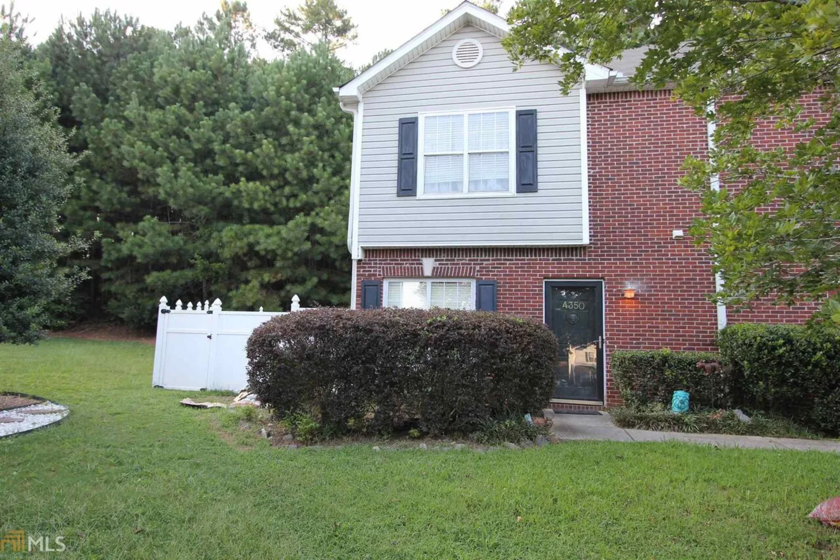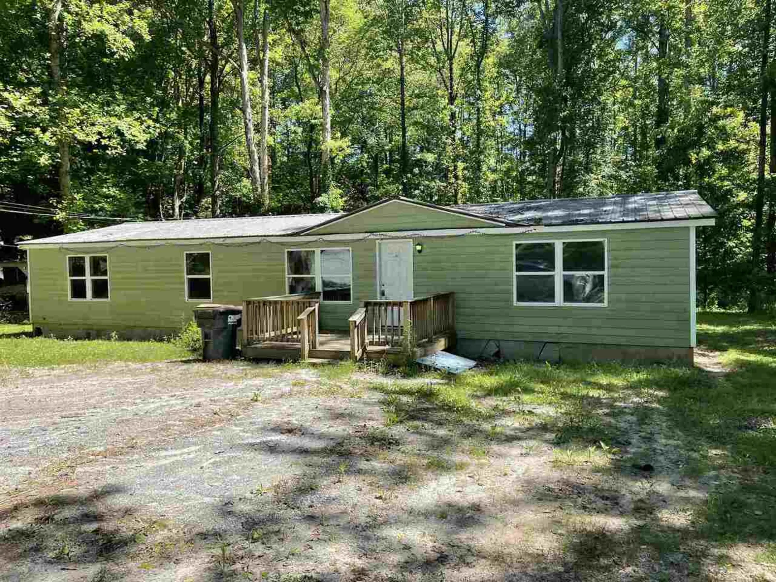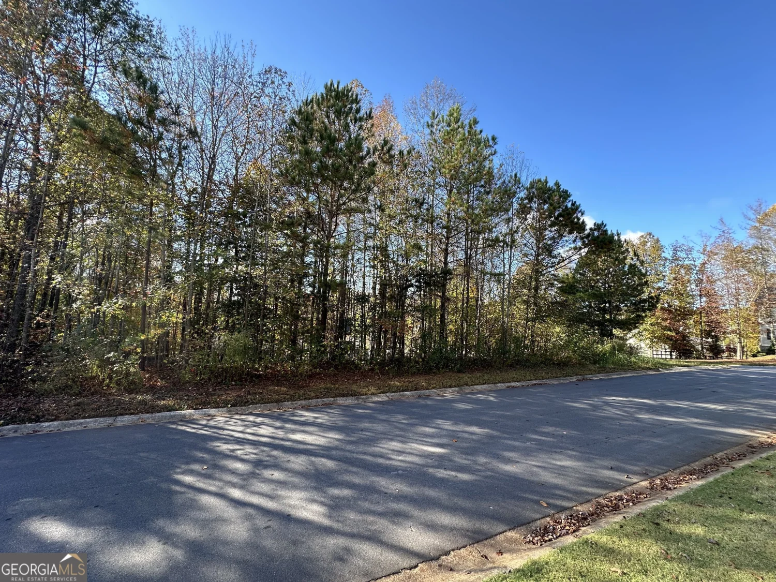4135 pheasant run traceCumming, GA 30028
$135,000Price
4Beds
3Baths
11/2 Baths
2,182 Sq.Ft.$62 / Sq.Ft.
2,182Sq.Ft.
$62per Sq.Ft.
$135,000Price
4Beds
3Baths
11/2 Baths
2,182$61.87 / Sq.Ft.
4135 pheasant run traceCumming, GA 30028
Description
POTENTIAL SHORT SALE.PRIVATE LOT. HARDWOODS IN DR/KITCHN FINIISHED BASEMENT W/ BED BATH PLUS BONUS ROOM. WORKSHOP OFF GARAGE. SEP DINING ROOM. NICELY LANDSCAPED. NEXT TO
Property Details for 4135 Pheasant Run Trace
- Subdivision ComplexPheasant Run
- Architectural StyleBrick/Frame, Traditional
- Num Of Parking Spaces2
- Parking FeaturesBasement
- Property AttachedNo
- Waterfront FeaturesNo Dock Or Boathouse
LISTING UPDATED:
- StatusClosed
- MLS #2916486
- Days on Site712
- Taxes$1,801 / year
- MLS TypeResidential
- Year Built1997
- Lot Size0.64 Acres
- CountryForsyth
LISTING UPDATED:
- StatusClosed
- MLS #2916486
- Days on Site712
- Taxes$1,801 / year
- MLS TypeResidential
- Year Built1997
- Lot Size0.64 Acres
- CountryForsyth
Building Information for 4135 Pheasant Run Trace
- StoriesMulti/Split
- Year Built1997
- Lot Size0.6400 Acres
Payment Calculator
$869 per month30 year fixed, 7.00% Interest
Principal and Interest$718.53
Property Taxes$150.08
HOA Dues$0
Term
Interest
Home Price
Down Payment
The Payment Calculator is for illustrative purposes only. Read More
Property Information for 4135 Pheasant Run Trace
Summary
Location and General Information
- Community Features: Pool
- Directions: 400 NORTH TO EXIT 14 TURN LEFT. FOLLOW STRAIGHT CROSS OVER HIGHWAY 20 TO LEFT ON PHEASANT RUN TRACE HOME ON LEFT 4135. ON UNBUILDABLE CUL-DE-SAC
- Coordinates: 34.264789,-84.204622
School Information
- Elementary School: Matt
- Middle School: Liberty
- High School: West Forsyth
Taxes and HOA Information
- Parcel Number: 074 121
- Tax Year: 2009
- Association Fee Includes: Management Fee, Other, Reserve Fund
- Tax Lot: 46
Virtual Tour
Parking
- Open Parking: No
Interior and Exterior Features
Interior Features
- Cooling: Electric, Ceiling Fan(s), Central Air
- Heating: Natural Gas, Heat Pump
- Appliances: Microwave, Oven/Range (Combo)
- Basement: Bath Finished, Daylight, Interior Entry, Finished, Partial
- Fireplace Features: Living Room, Gas Starter
- Flooring: Carpet
- Interior Features: Vaulted Ceiling(s), Double Vanity, Soaking Tub, Separate Shower, Master On Main Level
- Levels/Stories: Multi/Split
- Kitchen Features: Breakfast Area
- Main Bedrooms: 3
- Total Half Baths: 1
- Bathrooms Total Integer: 4
- Main Full Baths: 2
- Bathrooms Total Decimal: 3
Exterior Features
- Construction Materials: Wood Siding
- Patio And Porch Features: Deck, Patio
- Roof Type: Composition
- Laundry Features: In Basement, Laundry Closet
- Pool Private: No
Property
Utilities
- Sewer: Septic Tank
- Utilities: Cable Available
- Water Source: Public
Property and Assessments
- Home Warranty: Yes
- Property Condition: Resale
Green Features
- Green Energy Efficient: Doors
Lot Information
- Above Grade Finished Area: 1282
- Lot Features: None
- Waterfront Footage: No Dock Or Boathouse
Multi Family
- Number of Units To Be Built: Square Feet
Rental
Rent Information
- Land Lease: Yes
Public Records for 4135 Pheasant Run Trace
Tax Record
- 2009$1,801.00 ($150.08 / month)
Home Facts
- Beds4
- Baths3
- Total Finished SqFt2,182 SqFt
- Above Grade Finished1,282 SqFt
- Below Grade Finished900 SqFt
- StoriesMulti/Split
- Lot Size0.6400 Acres
- StyleSingle Family Residence
- Year Built1997
- APN074 121
- CountyForsyth
- Fireplaces1


