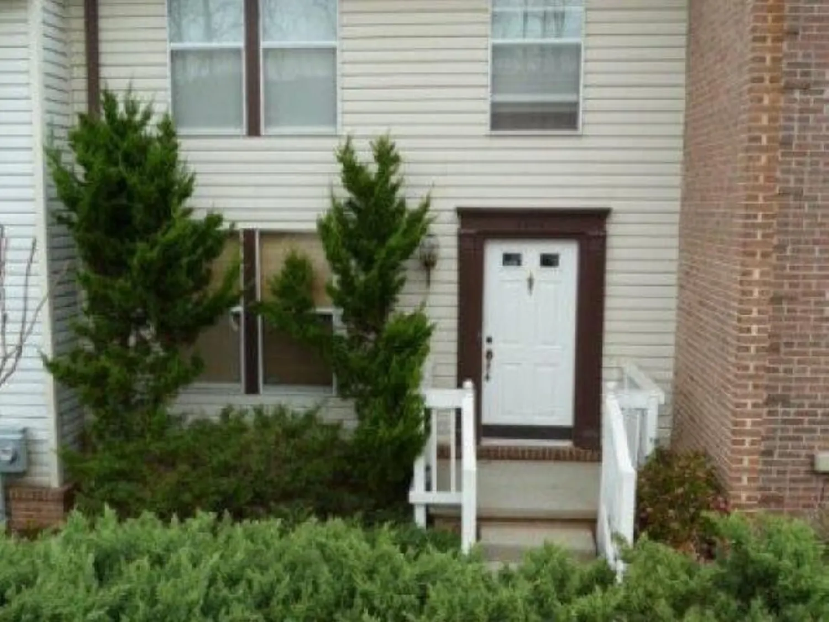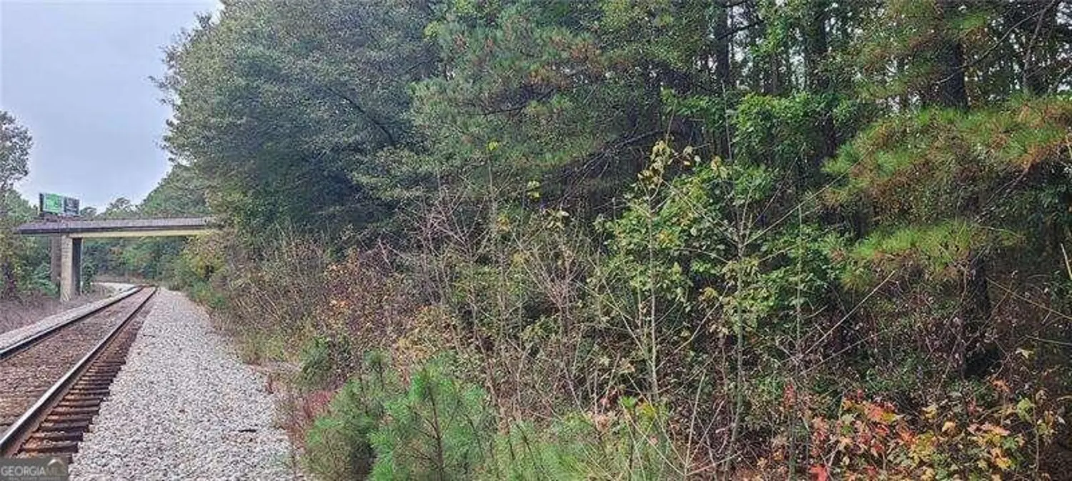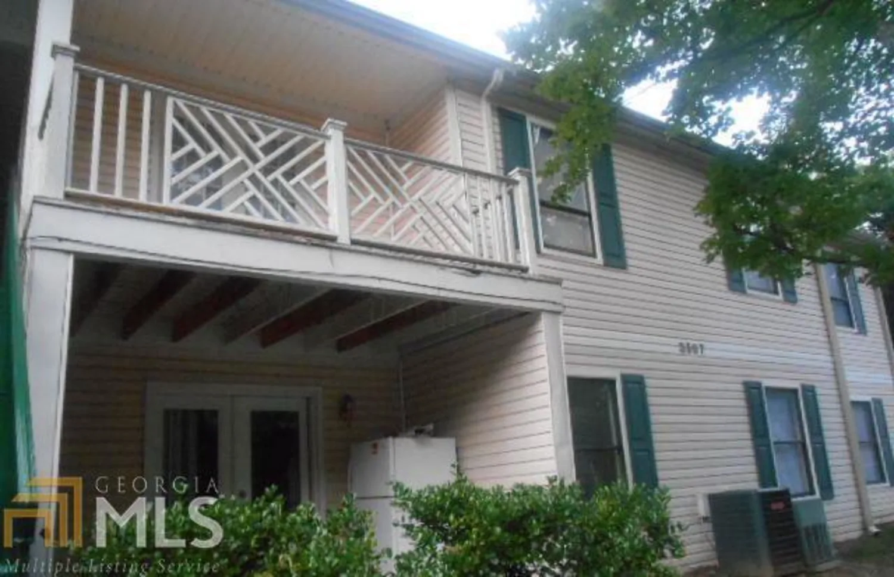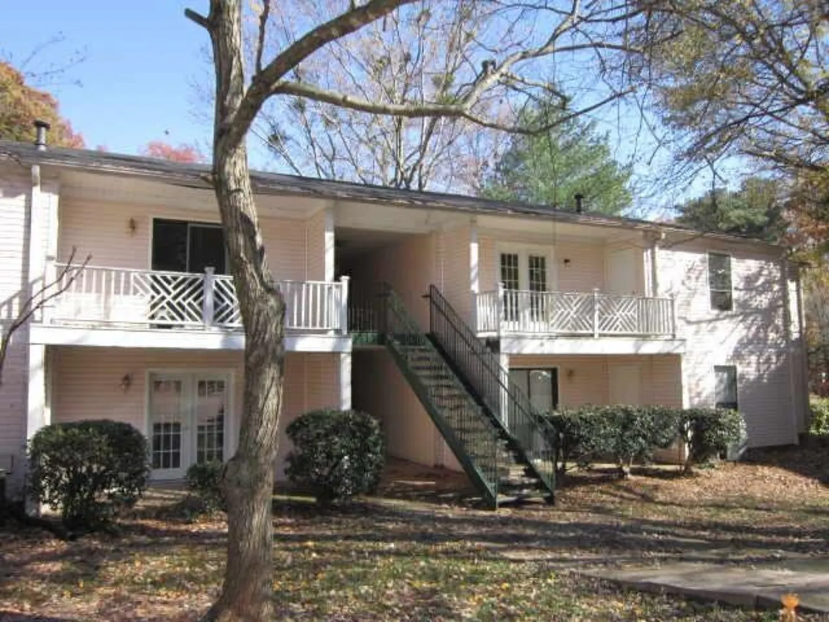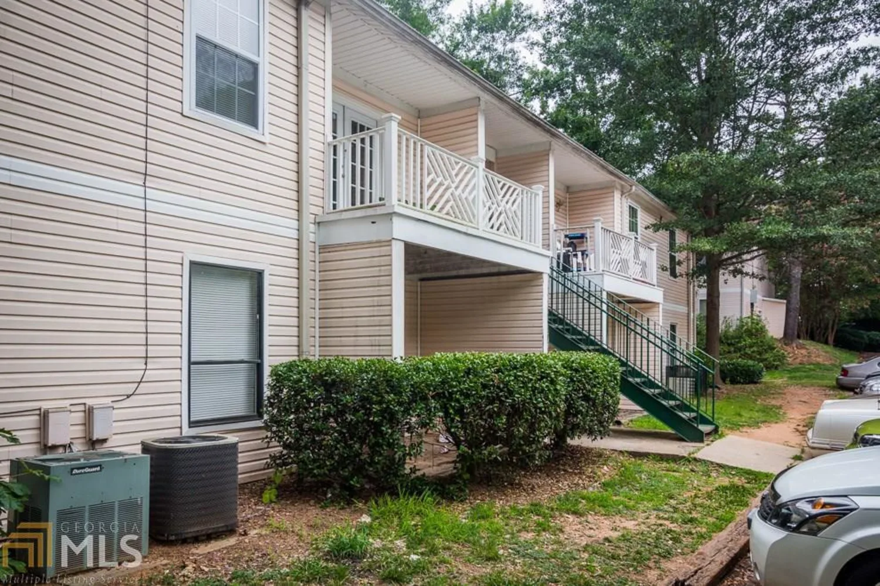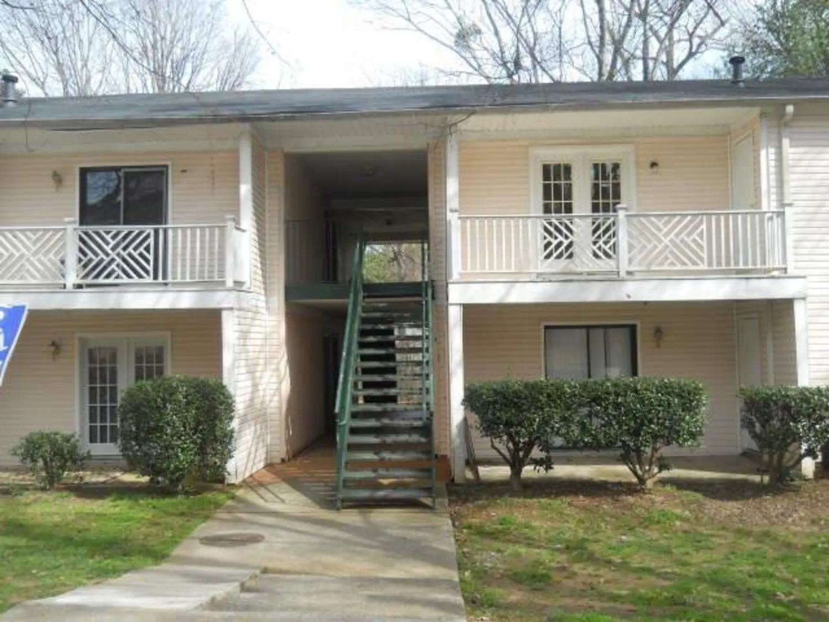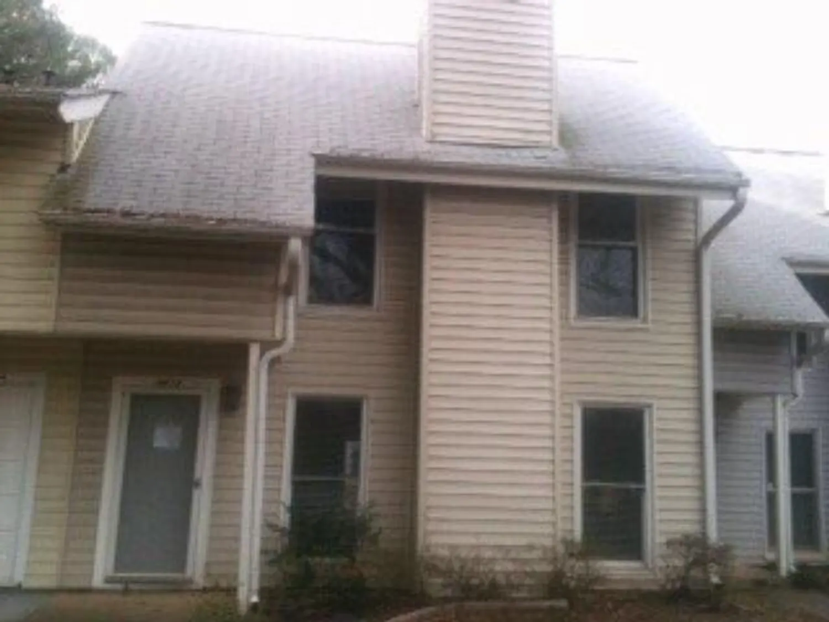6425 wedgewood trace 6435Tucker, GA 30084
$27,500Price
3Beds
2Baths
11/2 Baths
1,220 Sq.Ft.$23 / Sq.Ft.
1,220Sq.Ft.
$23per Sq.Ft.
$27,500Price
3Beds
2Baths
11/2 Baths
1,220$22.54 / Sq.Ft.
6425 wedgewood trace 6435Tucker, GA 30084
Description
PRE-APPROVED SHORT SALE SUBJECT TO FINAL LENDER APPROVAL TWO-STORY END UNIT TOWNHOME W/FINISHED BSMT. SPACIOUS UNIT W/3 BR, 2.5 BA, EAT-IN KITCHEN, DINING AND LIVING
Property Details for 6425 Wedgewood Trace 6435
- Subdivision ComplexWedgewood
- Architectural StyleTraditional
- Num Of Parking Spaces2
- Parking FeaturesAssigned
- Property AttachedYes
LISTING UPDATED:
- StatusClosed
- MLS #3066065
- Days on Site254
- Taxes$972 / year
- MLS TypeResidential
- Year Built1987
- CountryGwinnett
LISTING UPDATED:
- StatusClosed
- MLS #3066065
- Days on Site254
- Taxes$972 / year
- MLS TypeResidential
- Year Built1987
- CountryGwinnett
Building Information for 6425 Wedgewood Trace 6435
- Year Built1987
- Lot Size0.0000 Acres
Payment Calculator
$227 per month30 year fixed, 7.00% Interest
Principal and Interest$146.37
Property Taxes$81
HOA Dues$0
Term
Interest
Home Price
Down Payment
The Payment Calculator is for illustrative purposes only. Read More
Property Information for 6425 Wedgewood Trace 6435
Summary
Location and General Information
- Community Features: Pool, Near Public Transport, Near Shopping
- Directions: I-85 N EXIT PLEASANTDALE RD, TURN RT TO APPROX 1.5 MILES, TURN LT ON NORCROSS-TUCKER RD, TURN RT ON OLD NORCROSS TUCKER RD AND LT INTO WEDGEWOOD SUBDIVISION.
- Coordinates: 33.889458,-84.20444
School Information
- Elementary School: Nesbit
- Middle School: Lilburn
- High School: Meadowcreek
Taxes and HOA Information
- Parcel Number: R6168A064
- Tax Year: 2010
- Association Fee Includes: Maintenance Grounds
- Tax Lot: 0
Virtual Tour
Parking
- Open Parking: No
Interior and Exterior Features
Interior Features
- Cooling: Other, Ceiling Fan(s), Zoned, Dual
- Heating: Other, Central, Forced Air, Zoned, Dual
- Appliances: Dishwasher, Disposal
- Basement: Bath Finished, Daylight, Finished
- Fireplace Features: Living Room
- Interior Features: Separate Shower
- Kitchen Features: Breakfast Area
- Total Half Baths: 1
- Bathrooms Total Integer: 3
- Bathrooms Total Decimal: 2
Exterior Features
- Construction Materials: Aluminum Siding, Vinyl Siding
- Roof Type: Other
- Laundry Features: In Hall
- Pool Private: No
Property
Utilities
- Utilities: Underground Utilities, Cable Available, Sewer Connected
- Water Source: Public
Property and Assessments
- Home Warranty: Yes
- Property Condition: Resale
Green Features
- Green Energy Efficient: Doors
Lot Information
- Above Grade Finished Area: 1220
- Common Walls: End Unit
- Lot Features: None
Multi Family
- # Of Units In Community: 6435
- Number of Units To Be Built: Square Feet
Rental
Rent Information
- Land Lease: Yes
- Occupant Types: Vacant
Public Records for 6425 Wedgewood Trace 6435
Tax Record
- 2010$972.00 ($81.00 / month)
Home Facts
- Beds3
- Baths2
- Total Finished SqFt1,220 SqFt
- Above Grade Finished1,220 SqFt
- Lot Size0.0000 Acres
- StyleTownhouse
- Year Built1987
- APNR6168A064
- CountyGwinnett
- Fireplaces1


