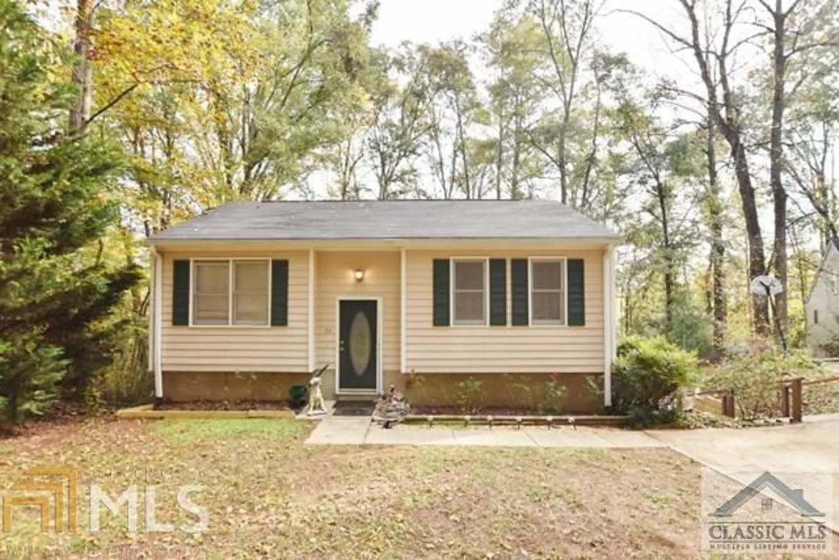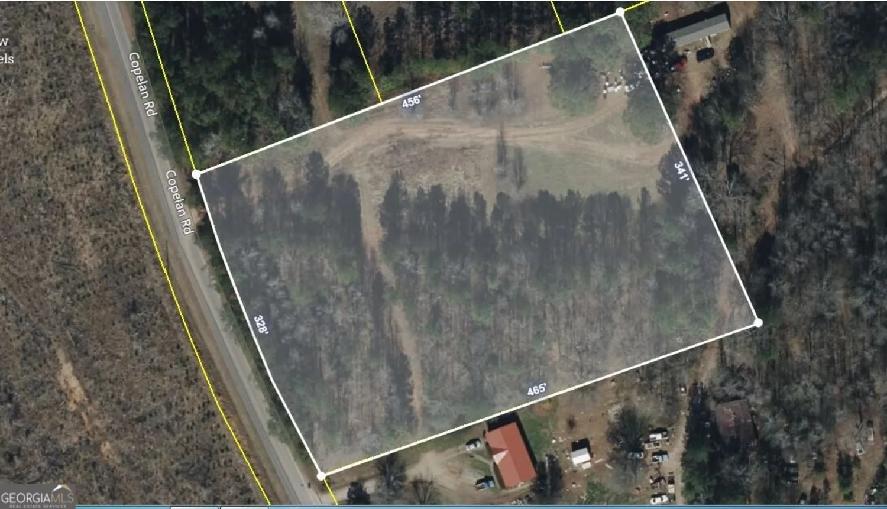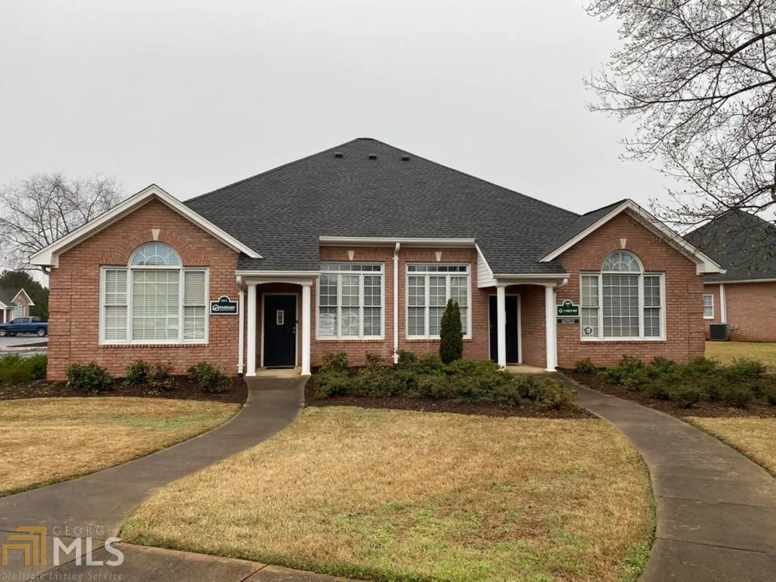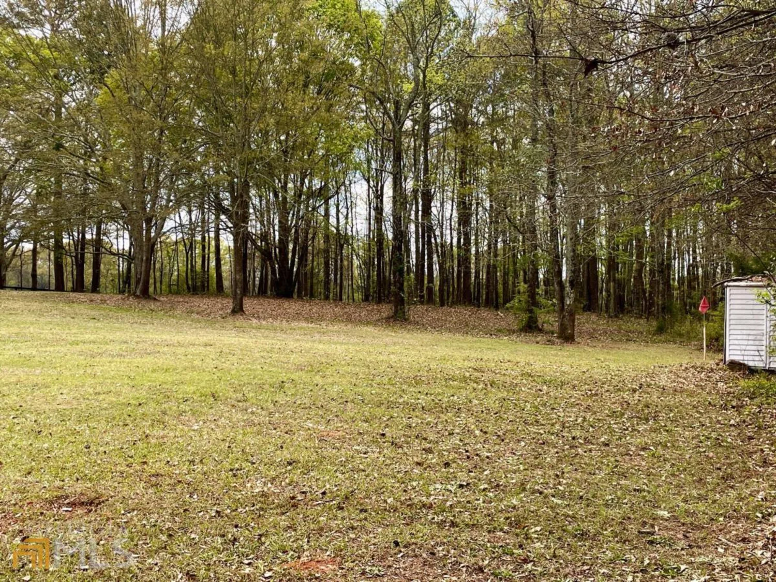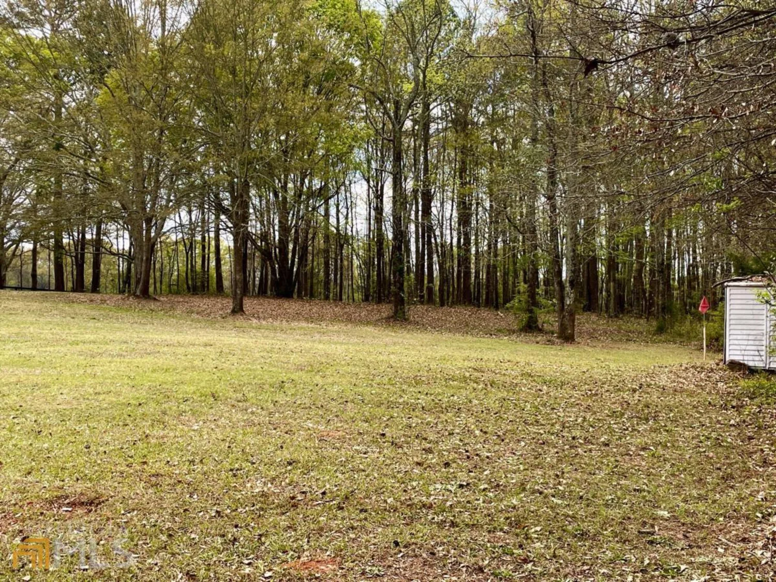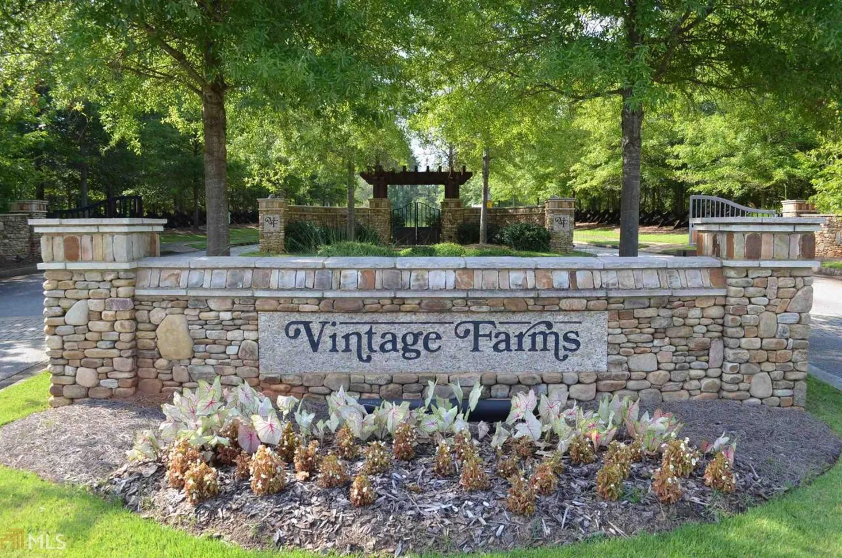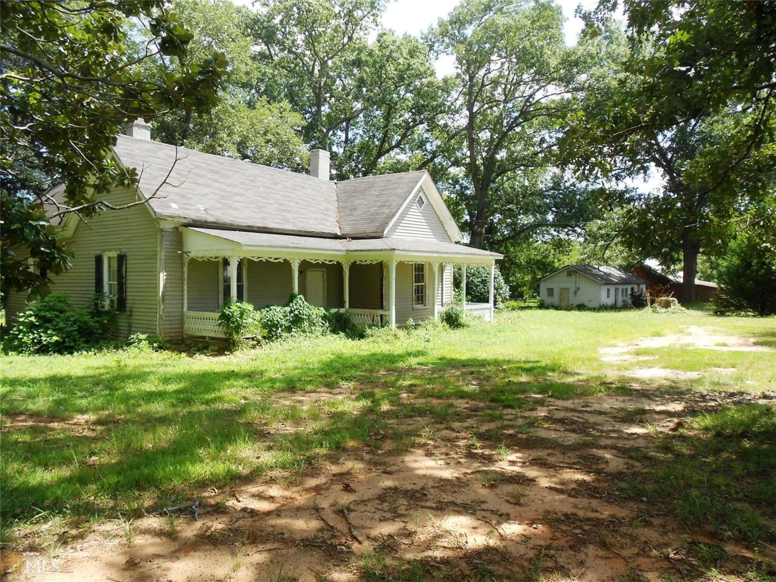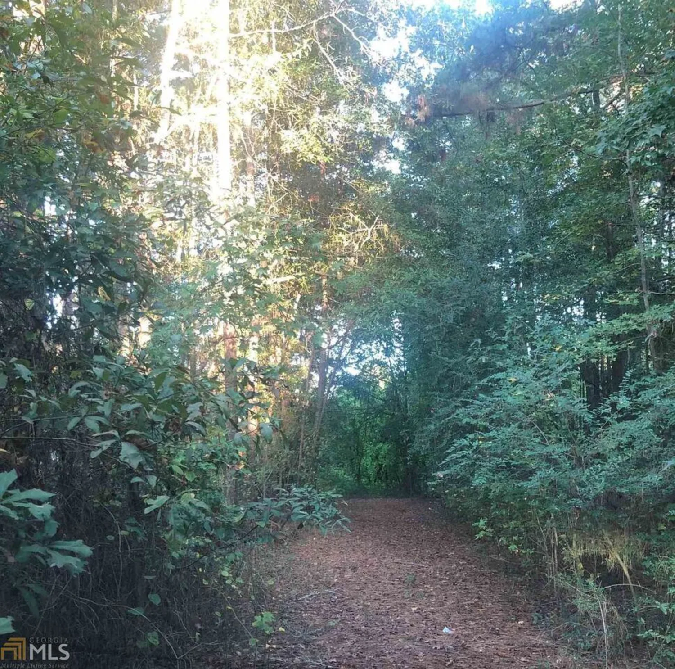85 cedar driveWatkinsville, GA 30677
$114,900Price
4Beds
2Baths
1,012 Sq.Ft.$114 / Sq.Ft.
1,012Sq.Ft.
$114per Sq.Ft.
$114,900Price
4Beds
2Baths
1,012$113.54 / Sq.Ft.
85 cedar driveWatkinsville, GA 30677
Description
CALL AGENT!
Property Details for 85 Cedar Drive
- Subdivision ComplexNone
- Architectural StyleRanch
- ExteriorOther
- Num Of Parking Spaces2
- Parking FeaturesNone
- Property AttachedNo
LISTING UPDATED:
- StatusClosed
- MLS #3108103
- Days on Site155
- MLS TypeResidential
- Year Built1970
- Lot Size0.39 Acres
- CountryOconee
LISTING UPDATED:
- StatusClosed
- MLS #3108103
- Days on Site155
- MLS TypeResidential
- Year Built1970
- Lot Size0.39 Acres
- CountryOconee
Building Information for 85 Cedar Drive
- StoriesOne
- Year Built1970
- Lot Size0.3900 Acres
Payment Calculator
$1,186 per month30 year fixed, 7.00% Interest
Principal and Interest$611.55
Property Taxes$574.5
HOA Dues$0
Term
Interest
Home Price
Down Payment
The Payment Calculator is for illustrative purposes only. Read More
Property Information for 85 Cedar Drive
Summary
Location and General Information
- Community Features: Street Lights
- Directions: TAKE HIGHWAY 53 INTO WATKINSVILLE, TURN RIGHT ON VFW DRIVE ACROSS FROM OCONEE COUNTY SHERIFF'S OFFICE, MAKE A LEFT ON CEDAR DRIVE, HOUSE WILL BE ON THE LEFT.
- Coordinates: 33.865783,-83.416893
School Information
- Elementary School: Oconee County Primary/Elementa
- Middle School: Oconee County
- High School: Oconee County
Taxes and HOA Information
- Parcel Number: W 04A 010B
- Association Fee Includes: None
Virtual Tour
Parking
- Open Parking: No
Interior and Exterior Features
Interior Features
- Cooling: Electric, Ceiling Fan(s), Central Air
- Heating: Other, Central
- Appliances: Dryer, Washer, Dishwasher, Microwave, Oven/Range (Combo), Refrigerator
- Basement: Crawl Space
- Interior Features: Other, Master On Main Level
- Levels/Stories: One
- Other Equipment: Satellite Dish
- Window Features: Double Pane Windows
- Kitchen Features: Solid Surface Counters
- Main Bedrooms: 4
- Bathrooms Total Integer: 2
- Main Full Baths: 2
- Bathrooms Total Decimal: 2
Exterior Features
- Construction Materials: Wood Siding
- Pool Private: No
Property
Utilities
- Sewer: Septic Tank
- Water Source: Public
Property and Assessments
- Home Warranty: Yes
- Property Condition: Resale
Green Features
Lot Information
- Above Grade Finished Area: 1012
- Lot Features: None
Multi Family
- Number of Units To Be Built: Square Feet
Rental
Rent Information
- Land Lease: Yes
- Occupant Types: Vacant
Public Records for 85 Cedar Drive
Home Facts
- Beds4
- Baths2
- Total Finished SqFt1,012 SqFt
- Above Grade Finished1,012 SqFt
- StoriesOne
- Lot Size0.3900 Acres
- StyleSingle Family Residence
- Year Built1970
- APNW 04A 010B
- CountyOconee


