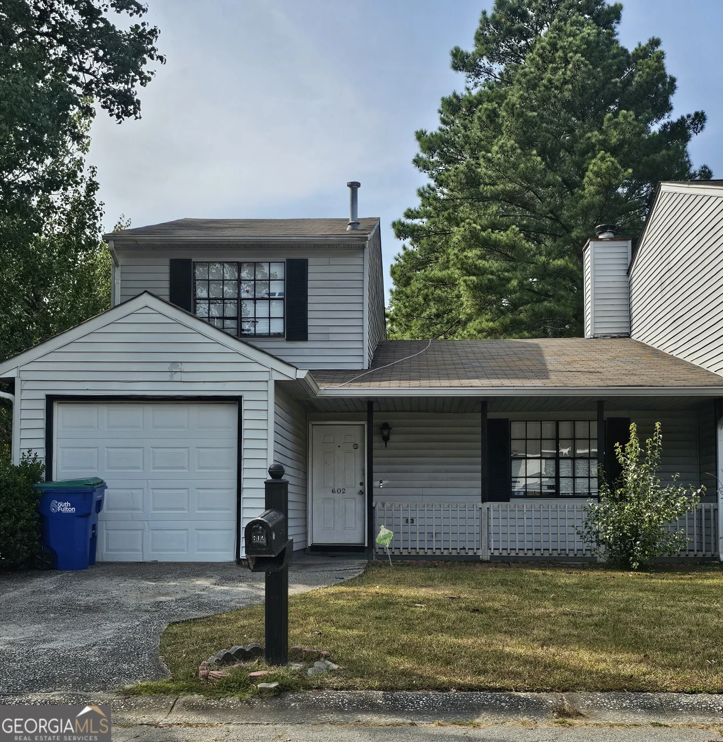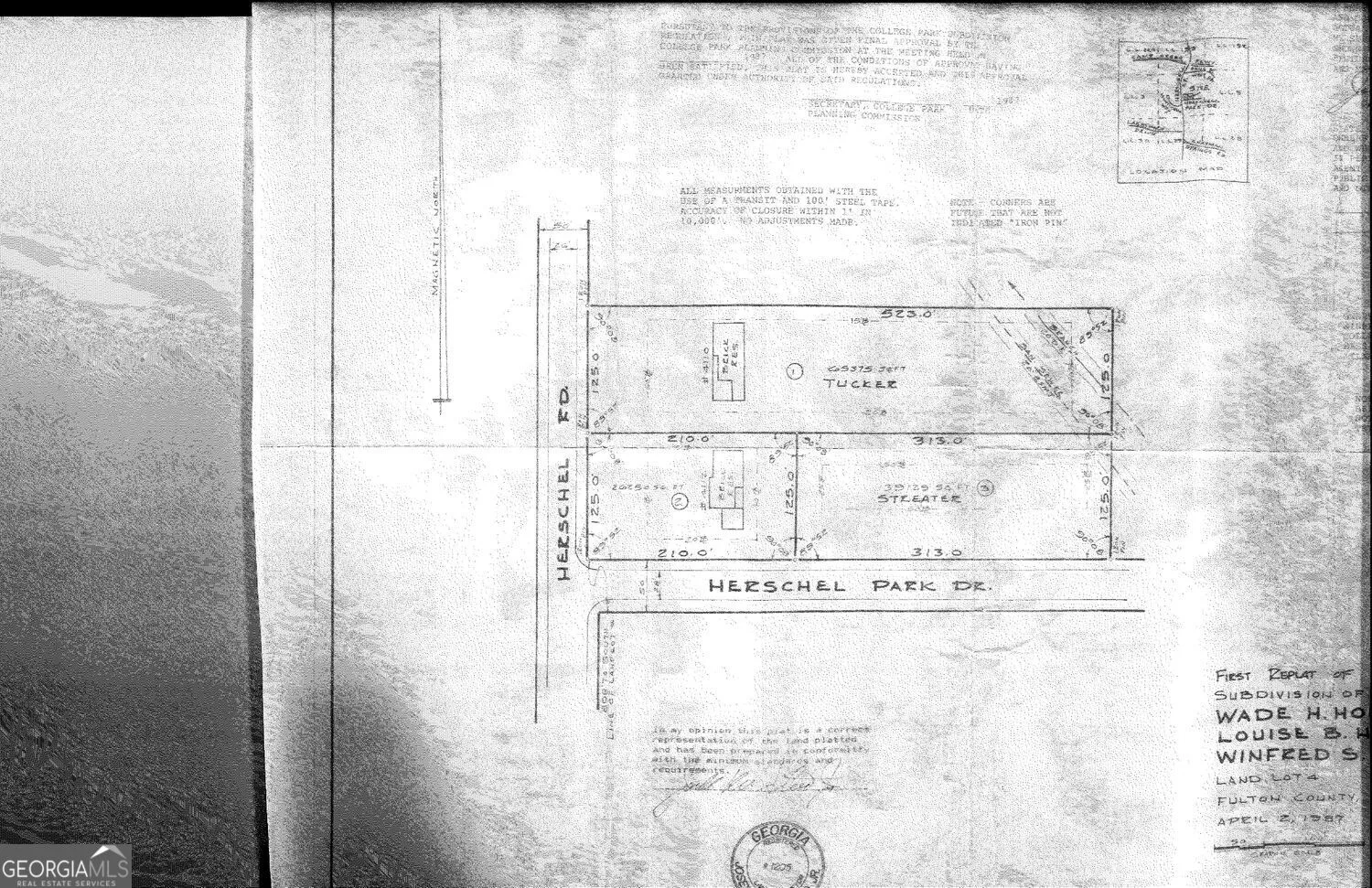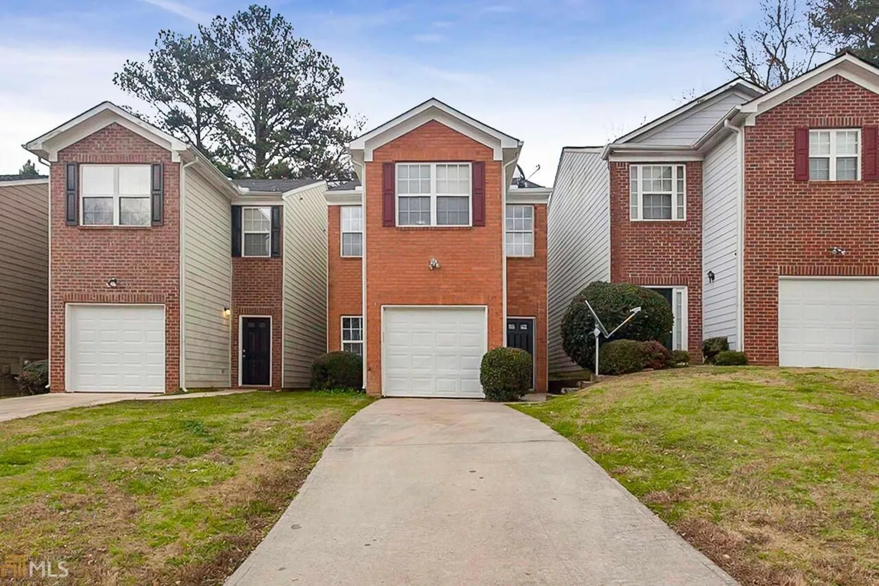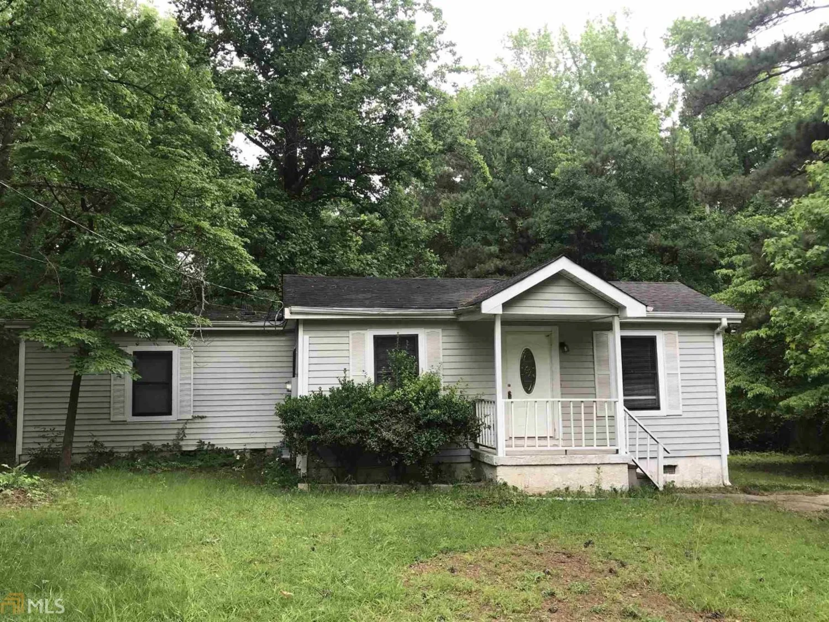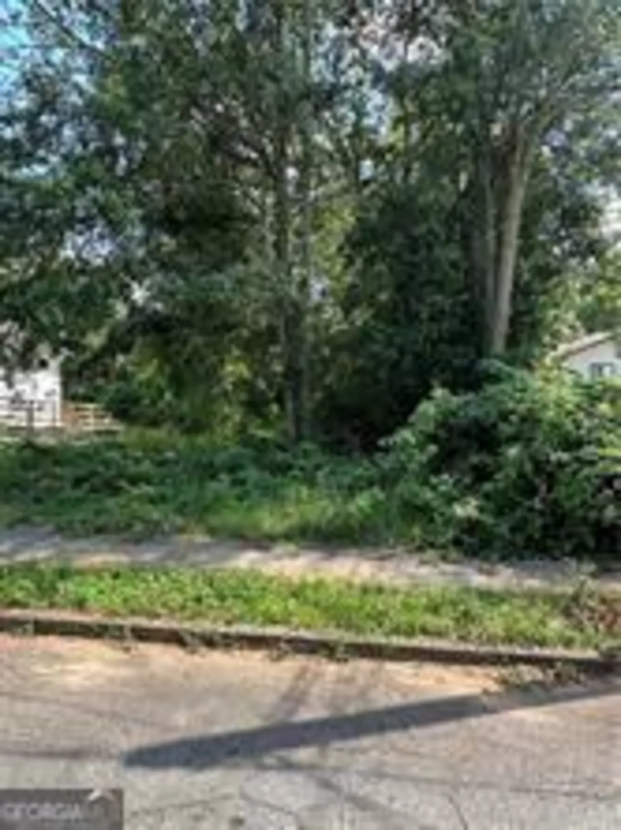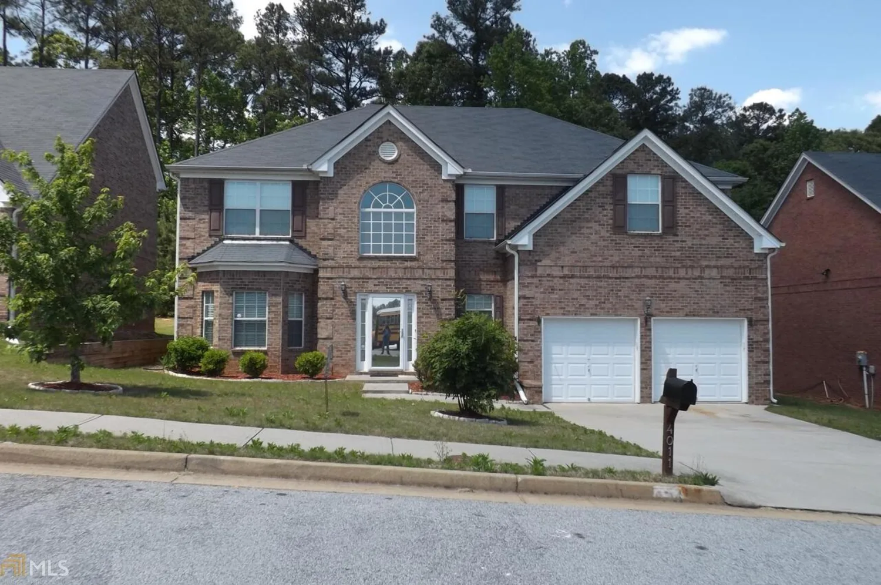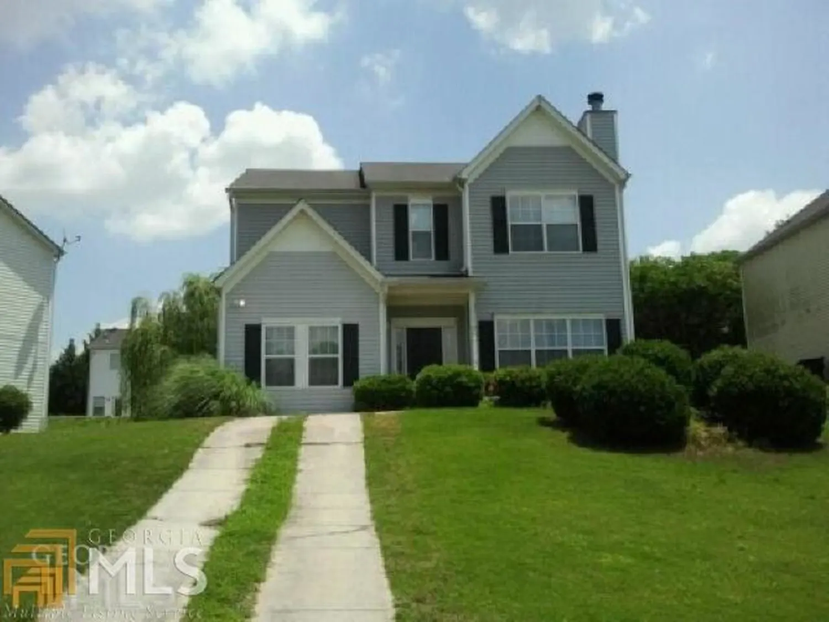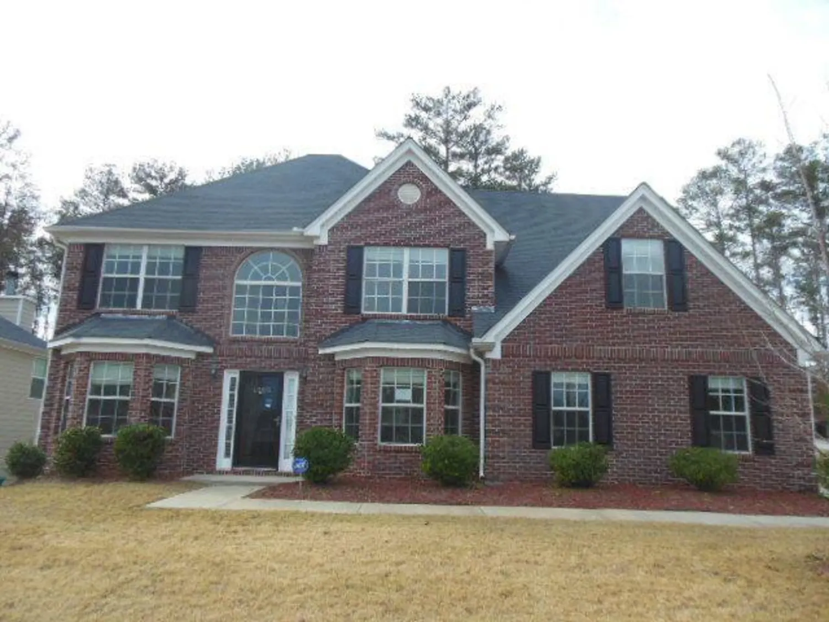4108 marshwood traceCollege Park, GA 30349
$119,900Price
4Beds
2Baths
11/2 Baths
2,552 Sq.Ft.$47 / Sq.Ft.
2,552Sq.Ft.
$47per Sq.Ft.
$119,900Price
4Beds
2Baths
11/2 Baths
2,552$46.98 / Sq.Ft.
4108 marshwood traceCollege Park, GA 30349
Description
BEAUTIFUL 3 SIDED BRICK HOME W/OPEN FLOOR PLAN PERFECT FOR ENTERTAINING. HARDWOOD FLOORS, SEPARATE DINING & LIVING ROOM, BRKFST AREA & GOURMET KITCHEN W/GRANITE
Property Details for 4108 Marshwood Trace
- Subdivision ComplexTwin Creek Crossing
- Architectural StyleBrick 3 Side, Traditional
- Num Of Parking Spaces2
- Parking FeaturesAttached, Garage Door Opener, Garage, Side/Rear Entrance
- Property AttachedNo
- Waterfront FeaturesNo Dock Or Boathouse
LISTING UPDATED:
- StatusClosed
- MLS #3112457
- Days on Site162
- Taxes$2,416 / year
- HOA Fees$150 / month
- MLS TypeResidential
- Year Built2007
- Lot Size0.23 Acres
- CountryFulton
LISTING UPDATED:
- StatusClosed
- MLS #3112457
- Days on Site162
- Taxes$2,416 / year
- HOA Fees$150 / month
- MLS TypeResidential
- Year Built2007
- Lot Size0.23 Acres
- CountryFulton
Building Information for 4108 Marshwood Trace
- StoriesTwo
- Year Built2007
- Lot Size0.2300 Acres
Payment Calculator
$852 per month30 year fixed, 7.00% Interest
Principal and Interest$638.16
Property Taxes$201.33
HOA Dues$12.5
Term
Interest
Home Price
Down Payment
The Payment Calculator is for illustrative purposes only. Read More
Property Information for 4108 Marshwood Trace
Summary
Location and General Information
- Community Features: Sidewalks, Street Lights
- Directions: I-285 W TO S. FULTON PKWY. GO APPROX 4 MI TURN RIGHT ON STONEWALL TELL RD. GO APPROX 3 MI AND TURN LEFT ON EAST STUBBS RD, TWIN CREEK WILL BE ABOUT 3/4 MI ON RIGHT.
- Coordinates: 33.643499,-84.597518
School Information
- Elementary School: Renaissance
- Middle School: Renaissance
- High School: Langston Hughes
Taxes and HOA Information
- Parcel Number: 09F410001714993
- Tax Year: 2010
- Association Fee Includes: None
- Tax Lot: 104
Virtual Tour
Parking
- Open Parking: No
Interior and Exterior Features
Interior Features
- Cooling: Other, Ceiling Fan(s), Central Air, Heat Pump
- Heating: Electric, Forced Air, Heat Pump
- Appliances: Electric Water Heater, Dishwasher, Microwave
- Basement: None
- Fireplace Features: Family Room, Factory Built
- Flooring: Carpet, Hardwood
- Interior Features: Tray Ceiling(s), High Ceilings, Double Vanity, Entrance Foyer, Soaking Tub, Separate Shower, Walk-In Closet(s)
- Levels/Stories: Two
- Kitchen Features: Breakfast Area, Pantry, Solid Surface Counters
- Foundation: Slab
- Total Half Baths: 1
- Bathrooms Total Integer: 3
- Bathrooms Total Decimal: 2
Exterior Features
- Patio And Porch Features: Deck, Patio
- Roof Type: Composition
- Security Features: Security System, Smoke Detector(s)
- Laundry Features: Upper Level
- Pool Private: No
Property
Utilities
- Utilities: Underground Utilities, Sewer Connected
- Water Source: Public
Property and Assessments
- Home Warranty: Yes
- Property Condition: Resale
Green Features
- Green Energy Efficient: Thermostat
Lot Information
- Above Grade Finished Area: 2552
- Lot Features: Level
- Waterfront Footage: No Dock Or Boathouse
Multi Family
- Number of Units To Be Built: Square Feet
Rental
Rent Information
- Land Lease: Yes
Public Records for 4108 Marshwood Trace
Tax Record
- 2010$2,416.00 ($201.33 / month)
Home Facts
- Beds4
- Baths2
- Total Finished SqFt2,552 SqFt
- Above Grade Finished2,552 SqFt
- StoriesTwo
- Lot Size0.2300 Acres
- StyleSingle Family Residence
- Year Built2007
- APN09F410001714993
- CountyFulton
- Fireplaces1


