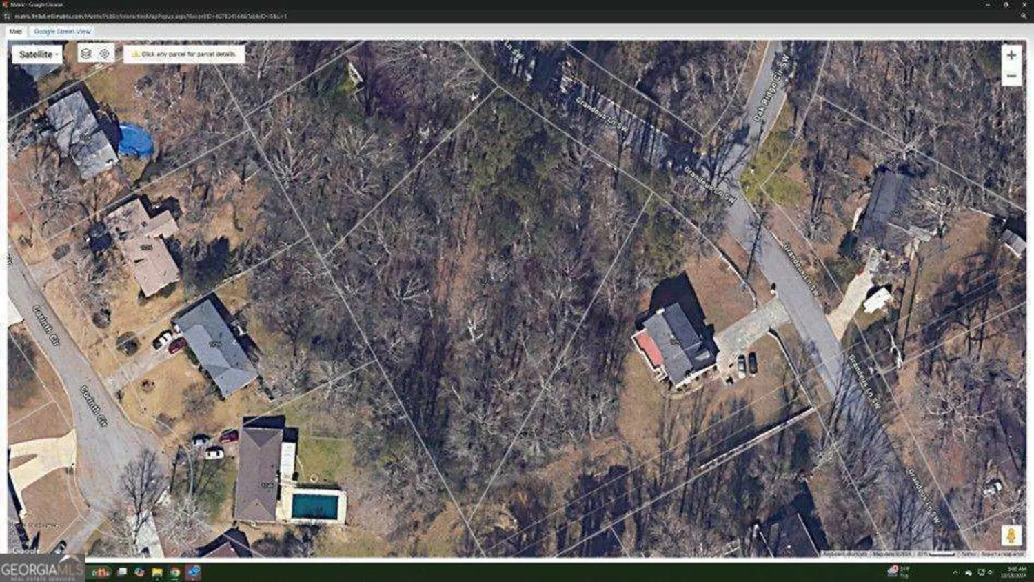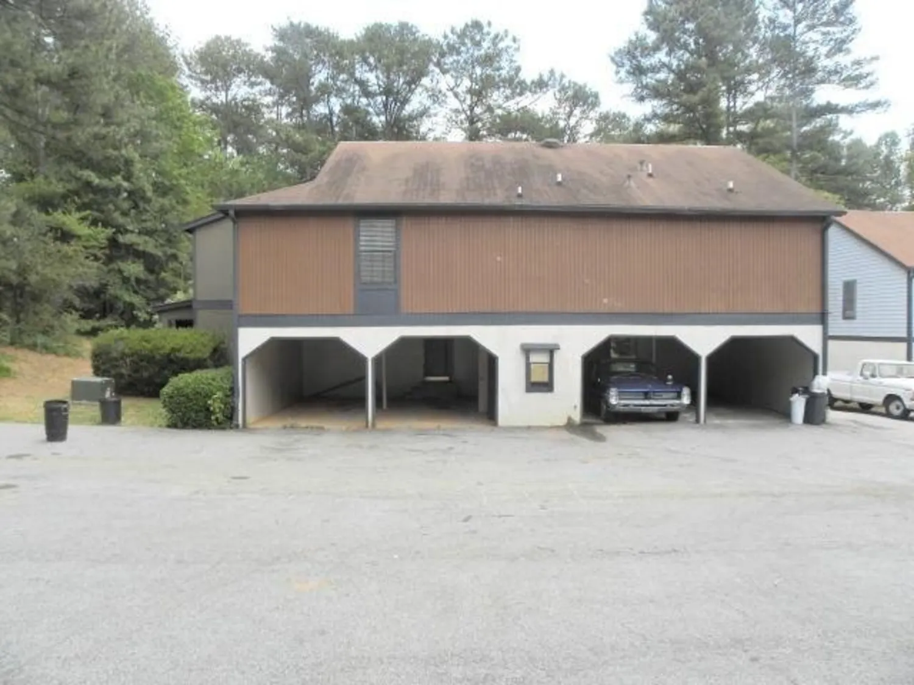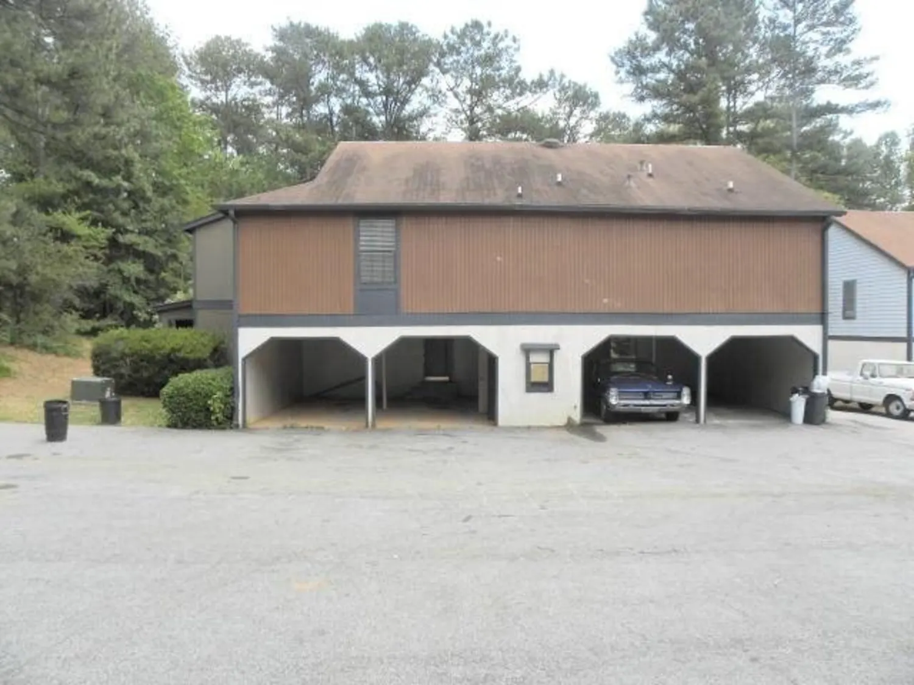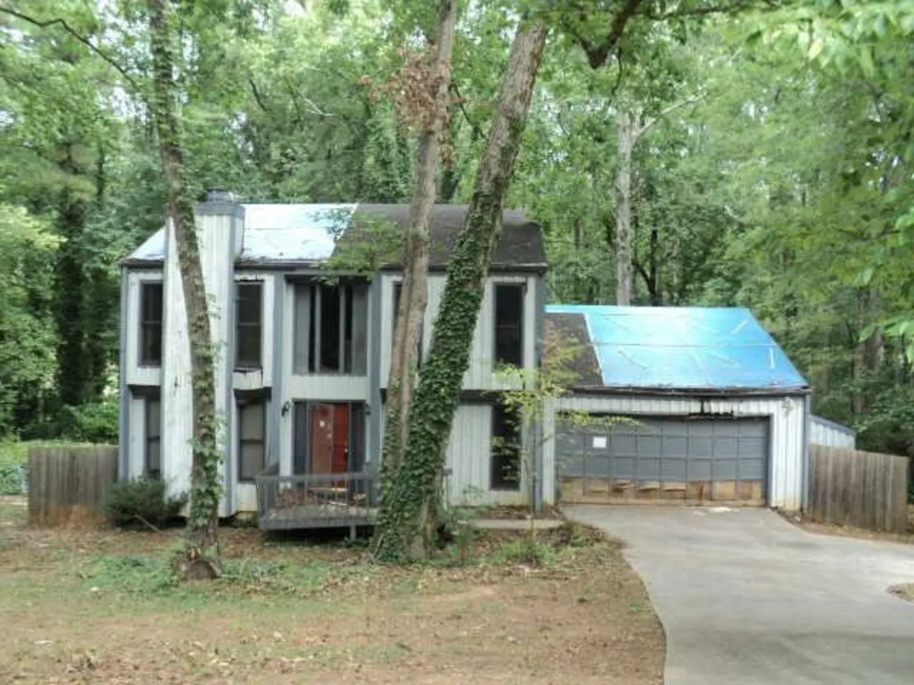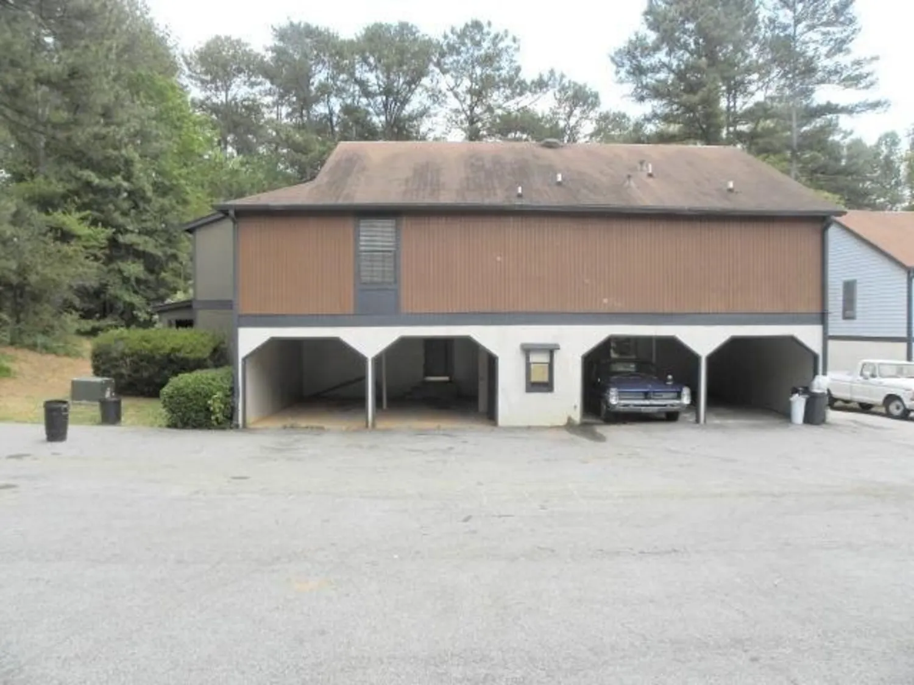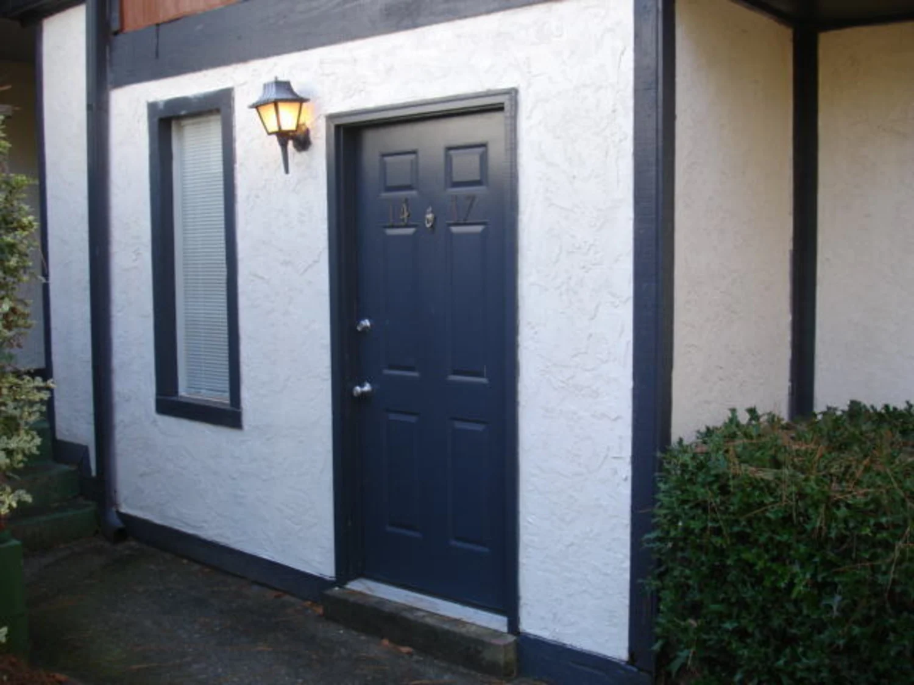1405 stone mill traceStone Mountain, GA 30083
$13,000Price
3Beds
1Baths
11/2 Baths
1,152 Sq.Ft.$11 / Sq.Ft.
1,152Sq.Ft.
$11per Sq.Ft.
$13,000Price
3Beds
1Baths
11/2 Baths
1,152$11.28 / Sq.Ft.
1405 stone mill traceStone Mountain, GA 30083
Description
MINOR UPDATING NEEDED. DAYS 1-7 NO OFFERS CONSIDERED. DAYS 8-12: OWNER OCC., NON PROFIT, NSP, MUNICIPALITIES ONLY. DAYS 13+ ALL OFFERS CONSIDERED. PROOF OF FUNDS A
Property Details for 1405 Stone Mill Trace
- Subdivision ComplexStone Mill Village
- Architectural StyleContemporary
- Num Of Parking Spaces1
- Parking FeaturesAttached, Carport
- Property AttachedNo
- Waterfront FeaturesNo Dock Or Boathouse
LISTING UPDATED:
- StatusClosed
- MLS #3112536
- Days on Site28
- Taxes$1,397 / year
- HOA Fees$130 / month
- MLS TypeResidential
- Year Built1974
- CountryDeKalb
LISTING UPDATED:
- StatusClosed
- MLS #3112536
- Days on Site28
- Taxes$1,397 / year
- HOA Fees$130 / month
- MLS TypeResidential
- Year Built1974
- CountryDeKalb
Building Information for 1405 Stone Mill Trace
- StoriesTwo
- Year Built1974
- Lot Size0.0000 Acres
Payment Calculator
$196 per month30 year fixed, 7.00% Interest
Principal and Interest$69.19
Property Taxes$116.42
HOA Dues$10.83
Term
Interest
Home Price
Down Payment
The Payment Calculator is for illustrative purposes only. Read More
Property Information for 1405 Stone Mill Trace
Summary
Location and General Information
- Community Features: Near Public Transport
- Directions: FROM N HAIRSTON AND E PONCE-DE-LEON EAST ON PONCE TO (L) ON JULIETT, (R) ON STONE MILL WY (R) ON STONE MILL TRACE LAST DRIVEWAY ENTRY TO LAST CARPORT ON RIGHT.
- Coordinates: 33.82294,-84.177283
School Information
- Elementary School: Stone Mill
- Middle School: Stone Mountain
- High School: Stone Mountain
Taxes and HOA Information
- Parcel Number: 18 137 05 027
- Tax Year: 2010
- Association Fee Includes: Insurance, Maintenance Structure, Facilities Fee, Maintenance Grounds, Management Fee, Pest Control, Reserve Fund, Sewer, Water
- Tax Lot: 27
Virtual Tour
Parking
- Open Parking: No
Interior and Exterior Features
Interior Features
- Cooling: Electric, Central Air
- Heating: Other, Central, Forced Air
- Appliances: Other
- Basement: None
- Flooring: Carpet
- Levels/Stories: Two
- Kitchen Features: Breakfast Area
- Foundation: Slab
- Total Half Baths: 1
- Bathrooms Total Integer: 2
- Bathrooms Total Decimal: 1
Exterior Features
- Construction Materials: Wood Siding
- Fencing: Fenced
- Patio And Porch Features: Deck, Patio
- Roof Type: Composition
- Laundry Features: In Kitchen, Laundry Closet
- Pool Private: No
Property
Utilities
- Utilities: Cable Available, Sewer Connected
- Water Source: Public
Property and Assessments
- Home Warranty: Yes
- Property Condition: Resale
Green Features
- Green Energy Efficient: Insulation, Doors
Lot Information
- Above Grade Finished Area: 1152
- Lot Features: None
- Waterfront Footage: No Dock Or Boathouse
Multi Family
- Number of Units To Be Built: Square Feet
Rental
Rent Information
- Land Lease: Yes
- Occupant Types: Vacant
Public Records for 1405 Stone Mill Trace
Tax Record
- 2010$1,397.00 ($116.42 / month)
Home Facts
- Beds3
- Baths1
- Total Finished SqFt1,152 SqFt
- Above Grade Finished1,152 SqFt
- StoriesTwo
- Lot Size0.0000 Acres
- StyleCondominium
- Year Built1974
- APN18 137 05 027
- CountyDeKalb


