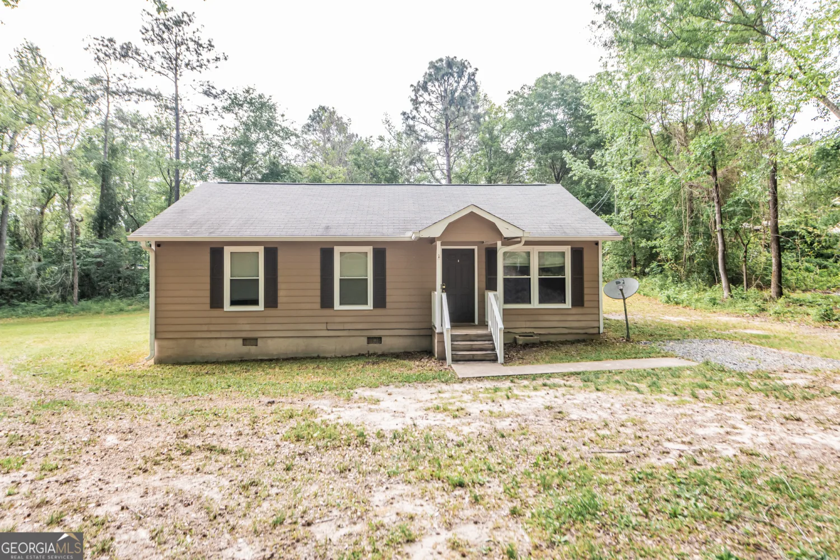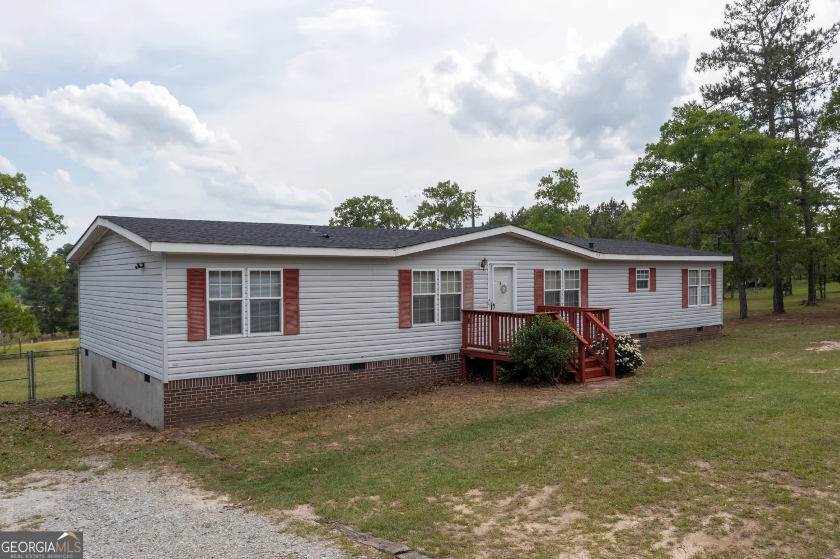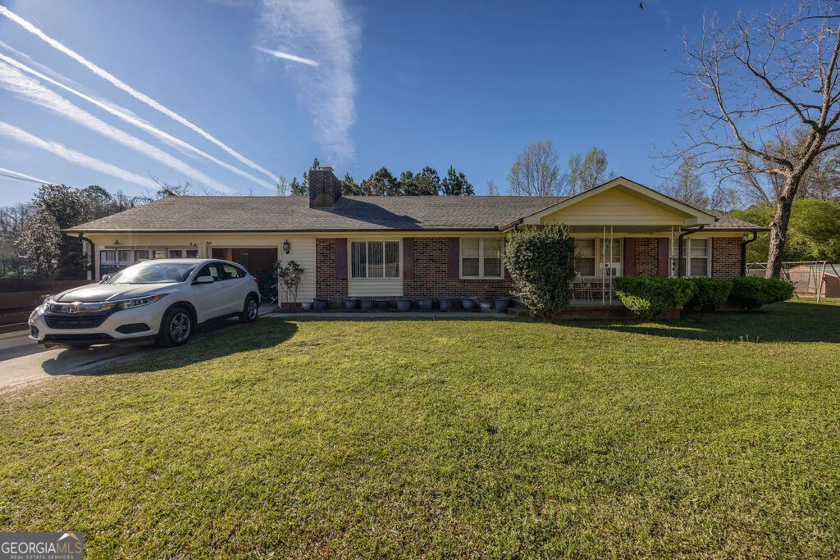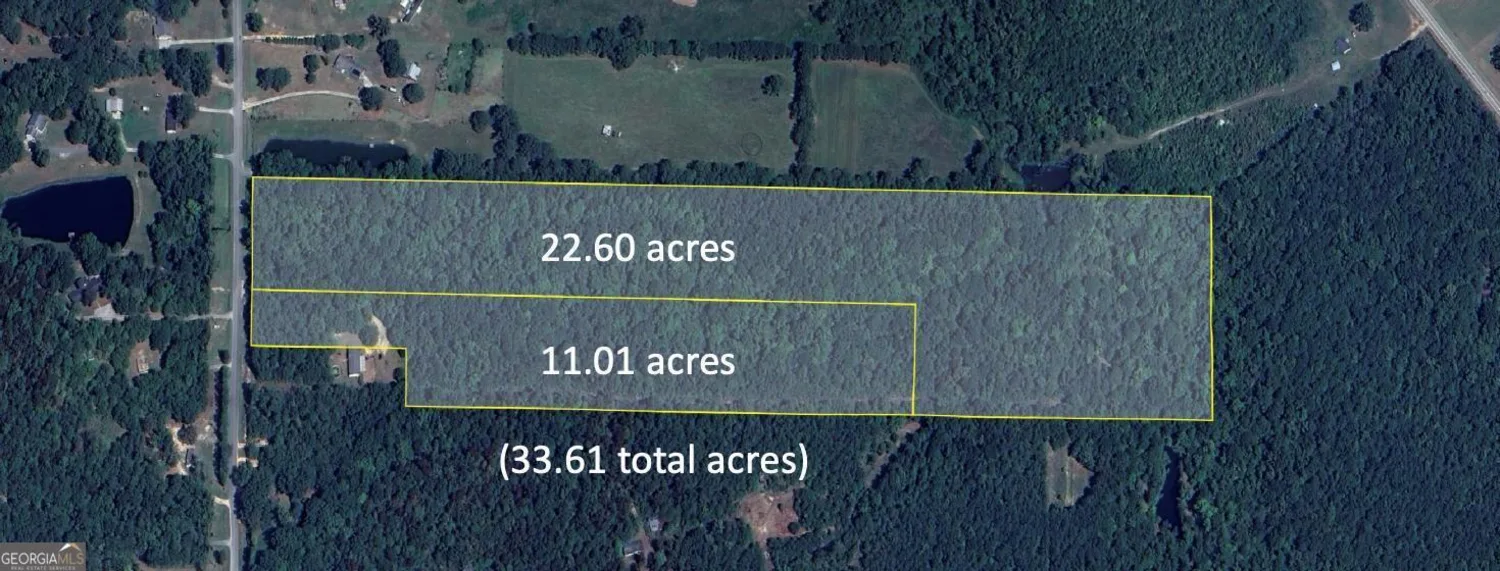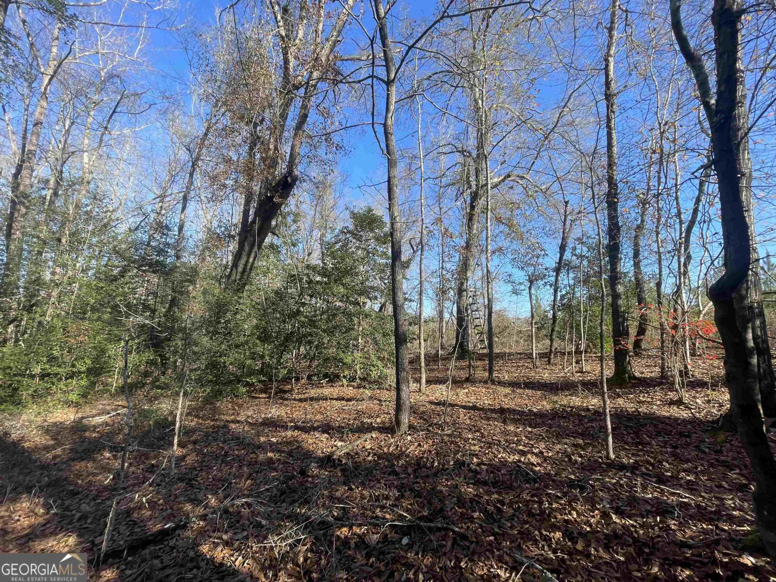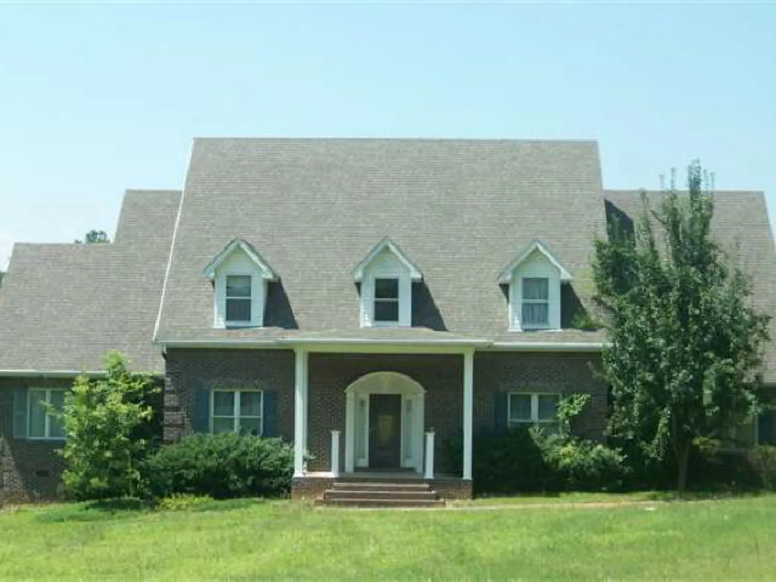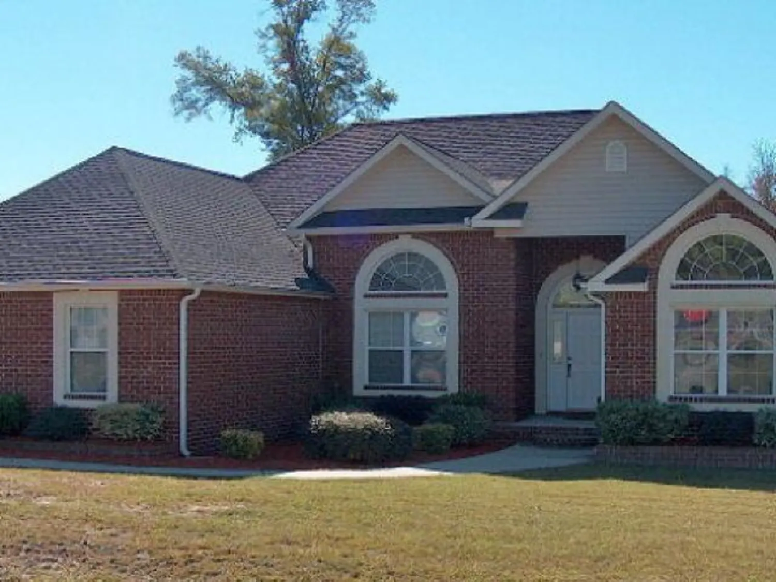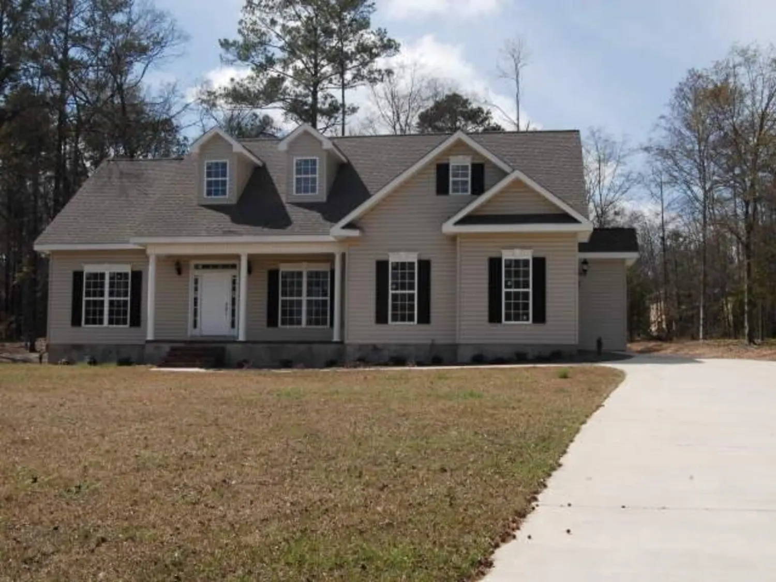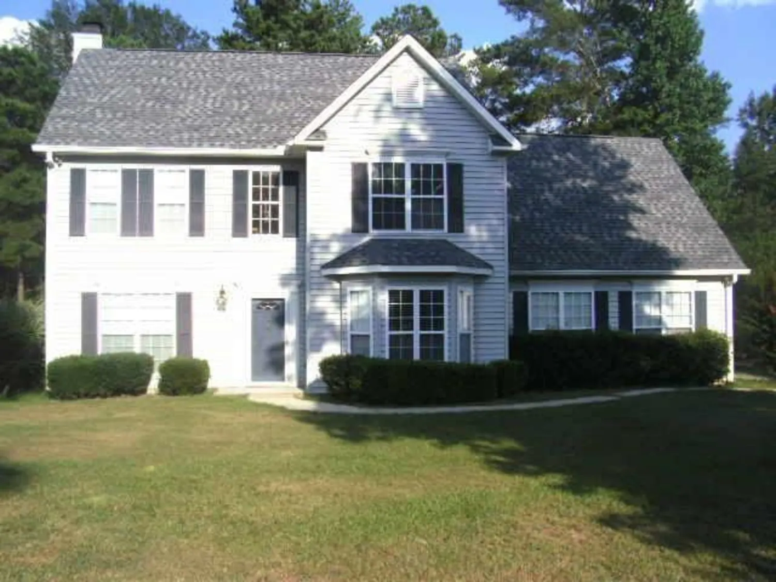5211 sand hill circleLizella, GA 31052
$144,900Price
5Beds
3Baths
11/2 Baths
2,680 Sq.Ft.$54 / Sq.Ft.
2,680Sq.Ft.
$54per Sq.Ft.
$144,900Price
5Beds
3Baths
11/2 Baths
2,680$54.07 / Sq.Ft.
5211 sand hill circleLizella, GA 31052
Description
PLENTY OF CABINET SPACE IN KTICHEN AND COUNTER SPACE W/ ISLAND. FORMAL DINING AND BREAKFAST ROOM. GREAT ROOM W/ VAULTED CEILING AND COZY FIREPLACE. 2 CAR ATTACHED AND 2
Property Details for 5211 Sand Hill Circle
- Subdivision ComplexSandusky Estate
- Architectural StyleBrick 4 Side, Ranch
- ExteriorSprinkler System
- Num Of Parking Spaces3
- Parking FeaturesAttached, Detached, Garage
- Property AttachedNo
LISTING UPDATED:
- StatusClosed
- MLS #3134002
- Days on Site130
- MLS TypeResidential
- Year Built2000
- Lot Size1.01 Acres
- CountryBibb
LISTING UPDATED:
- StatusClosed
- MLS #3134002
- Days on Site130
- MLS TypeResidential
- Year Built2000
- Lot Size1.01 Acres
- CountryBibb
Building Information for 5211 Sand Hill Circle
- StoriesOne
- Year Built2000
- Lot Size1.0100 Acres
Payment Calculator
$1,496 per month30 year fixed, 7.00% Interest
Principal and Interest$771.22
Property Taxes$724.5
HOA Dues$0
Term
Interest
Home Price
Down Payment
The Payment Calculator is for illustrative purposes only. Read More
Property Information for 5211 Sand Hill Circle
Summary
Location and General Information
- Directions: HARTLEY BRIDGE RD, FORK RIGHT ONTO MT PLEASANT CHURCH, LEFT ON SAND HILL, RIGHT ON SAND HILL.
- Coordinates: 32.7727979,-83.7933844
School Information
- Elementary School: Skyview
- Middle School: Rutland
- High School: Rutland
Taxes and HOA Information
- Parcel Number: G0110028
- Association Fee Includes: None
Virtual Tour
Parking
- Open Parking: No
Interior and Exterior Features
Interior Features
- Cooling: Electric, Ceiling Fan(s), Central Air
- Heating: Electric, Central
- Appliances: Dishwasher, Disposal, Microwave, Oven/Range (Combo)
- Basement: None
- Flooring: Carpet, Tile
- Interior Features: Vaulted Ceiling(s), Master On Main Level, Split Bedroom Plan
- Levels/Stories: One
- Kitchen Features: Breakfast Bar, Kitchen Island, Pantry
- Foundation: Slab
- Main Bedrooms: 5
- Total Half Baths: 1
- Bathrooms Total Integer: 4
- Main Full Baths: 3
- Bathrooms Total Decimal: 3
Exterior Features
- Patio And Porch Features: Deck, Patio, Porch
- Pool Private: No
- Other Structures: Workshop
Property
Utilities
- Sewer: Septic Tank
- Utilities: Underground Utilities, Cable Available
- Water Source: Public
Property and Assessments
- Home Warranty: Yes
- Property Condition: Resale
Green Features
Lot Information
- Above Grade Finished Area: 2680
- Lot Features: None
Multi Family
- Number of Units To Be Built: Square Feet
Rental
Rent Information
- Land Lease: Yes
- Occupant Types: Vacant
Public Records for 5211 Sand Hill Circle
Home Facts
- Beds5
- Baths3
- Total Finished SqFt2,680 SqFt
- Above Grade Finished2,680 SqFt
- StoriesOne
- Lot Size1.0100 Acres
- StyleSingle Family Residence
- Year Built2000
- APNG0110028
- CountyBibb
- Fireplaces1


