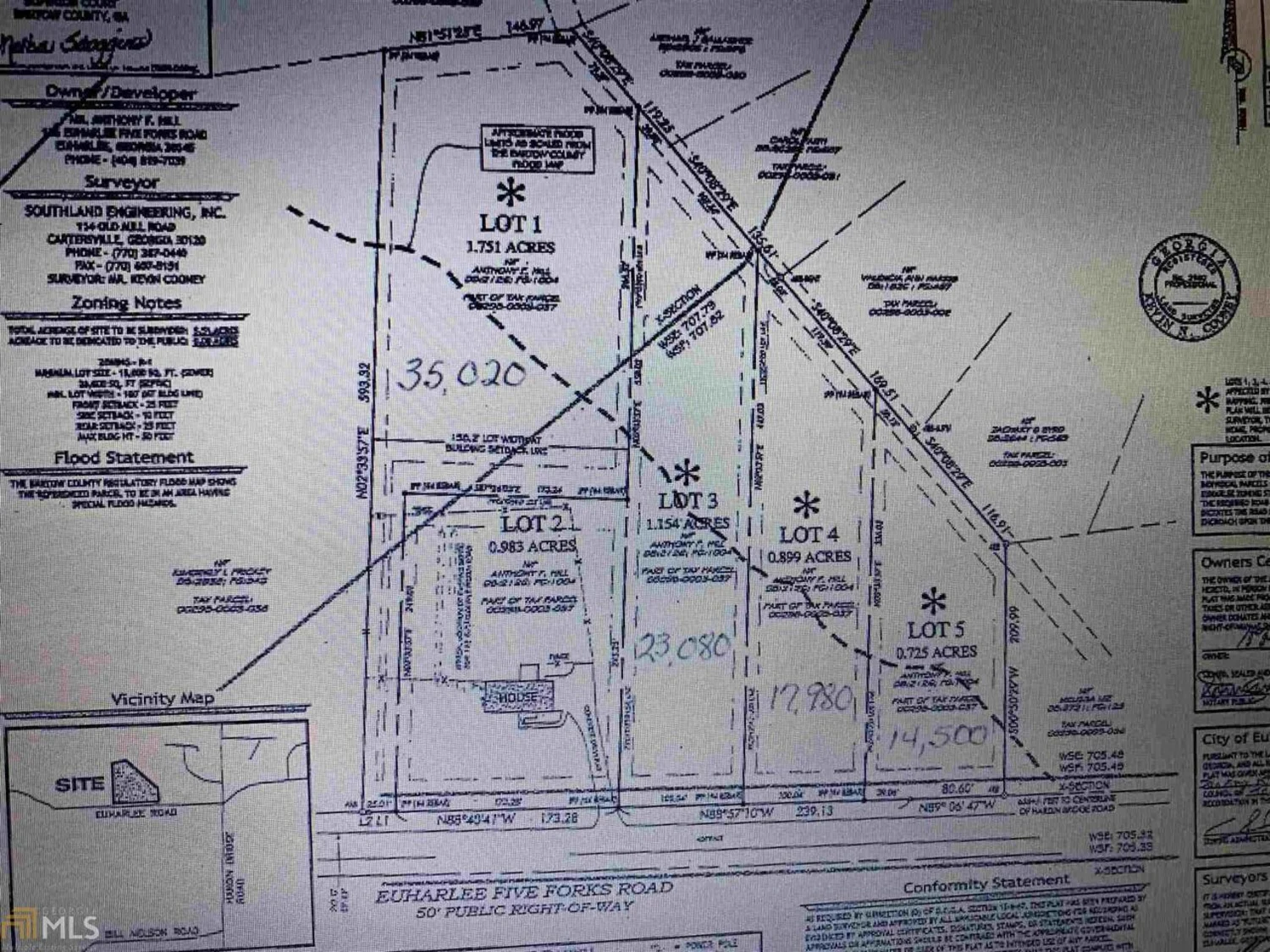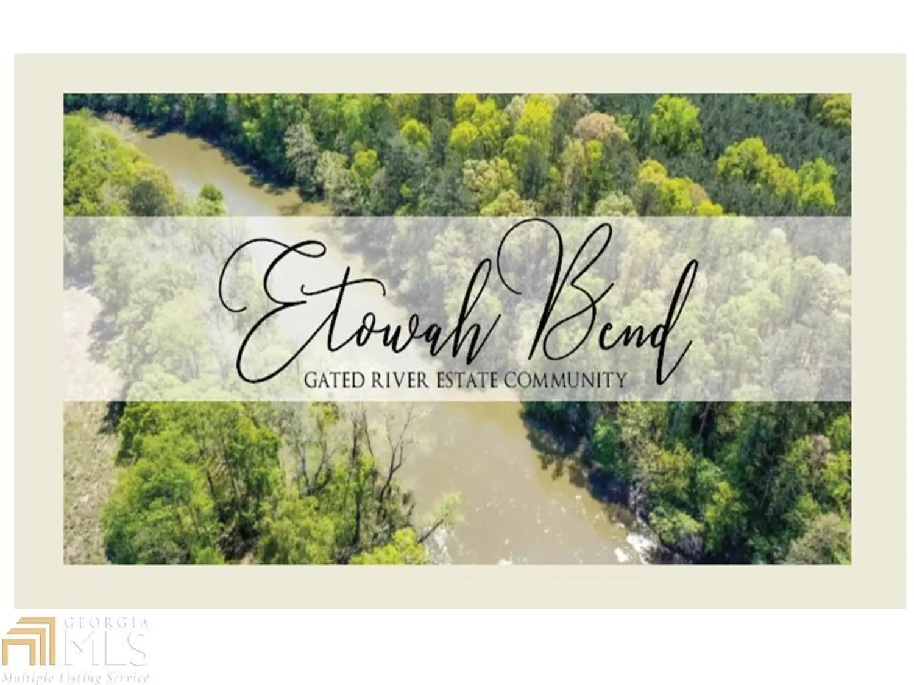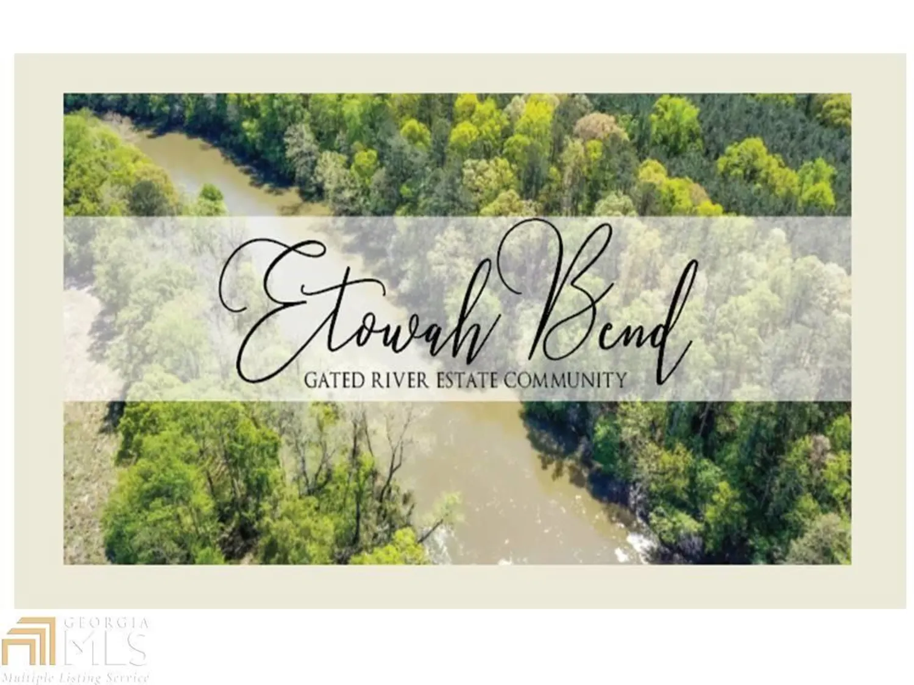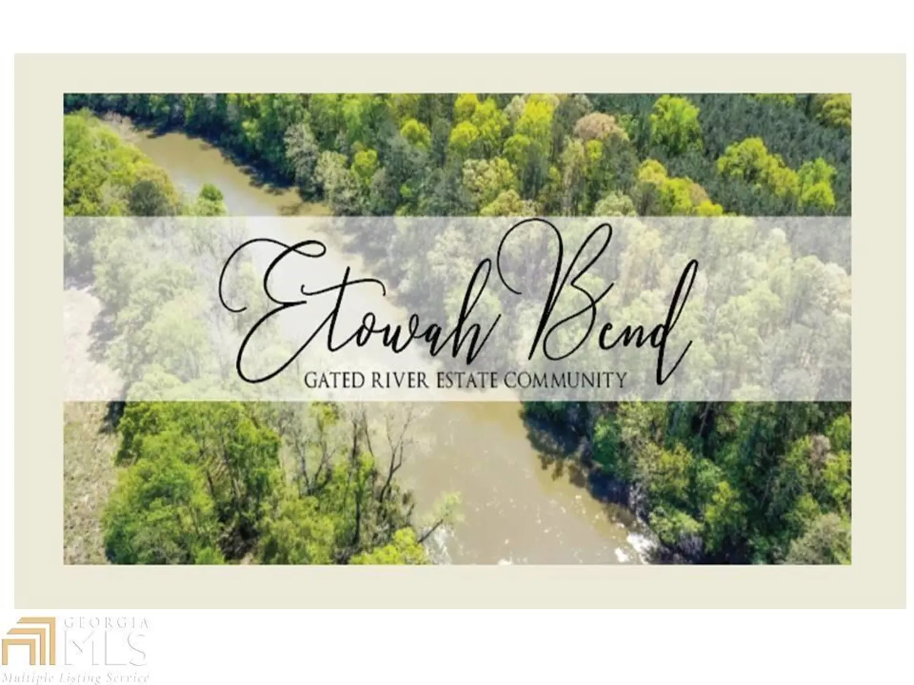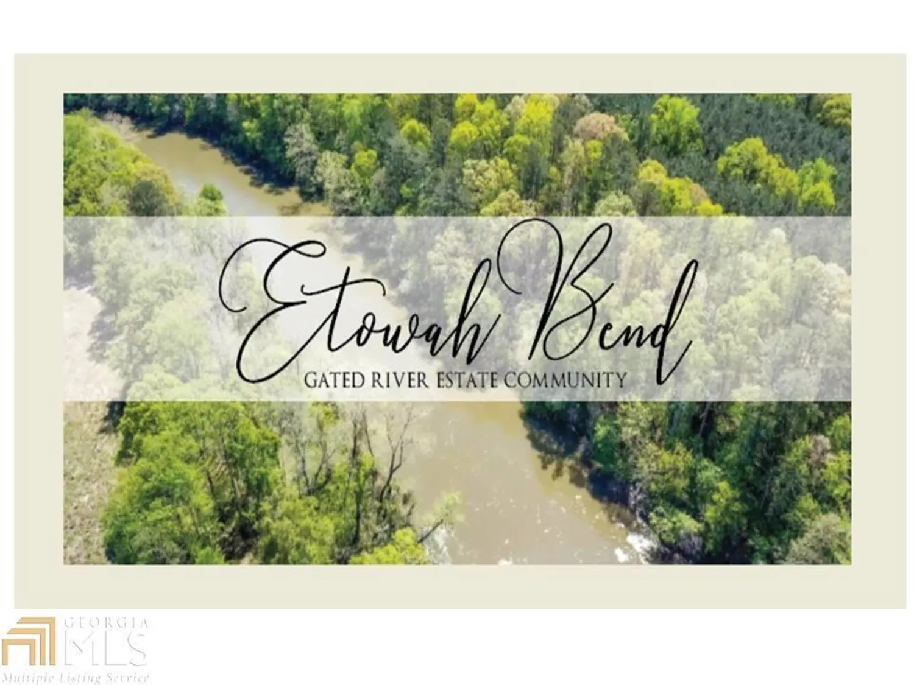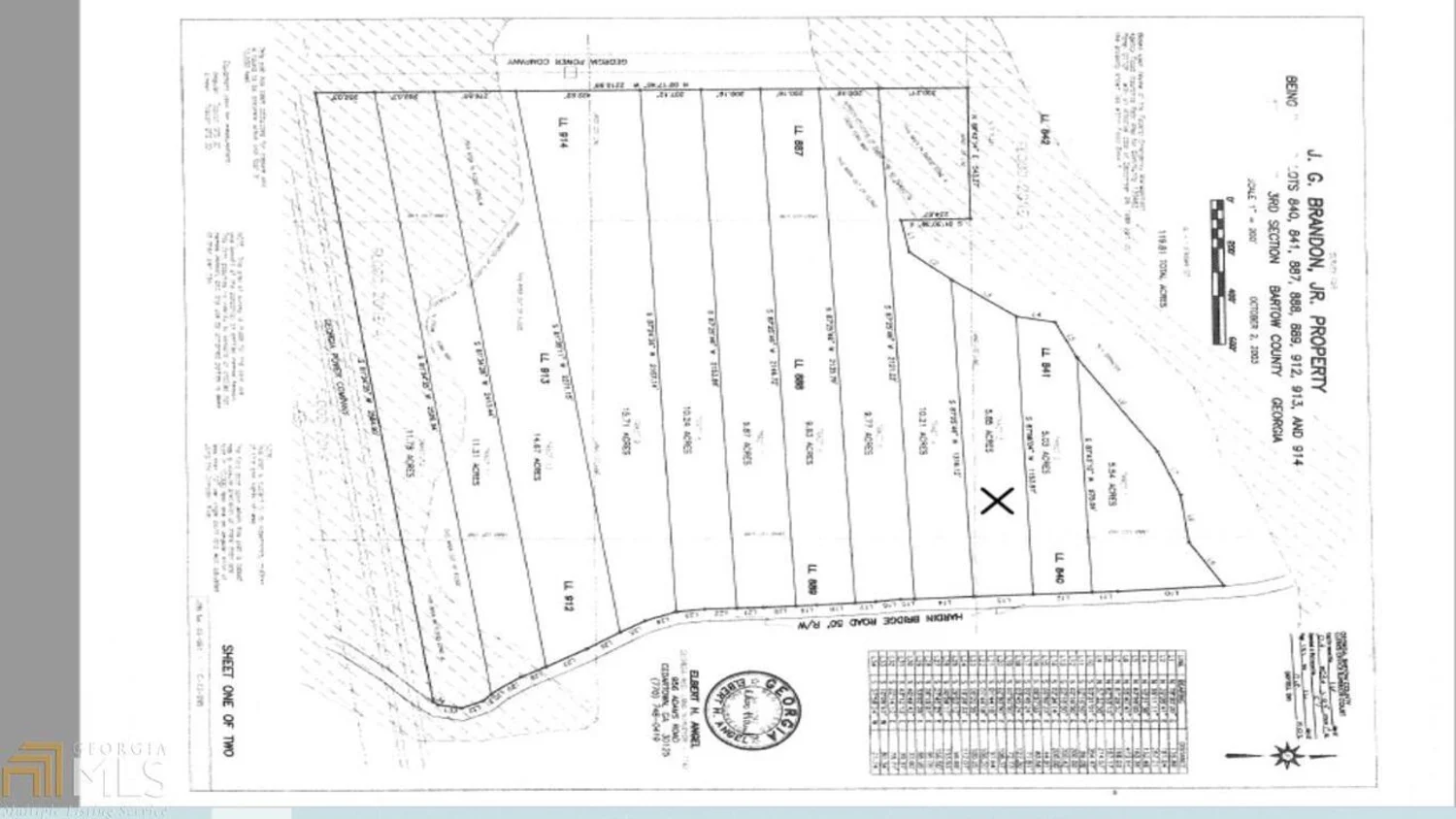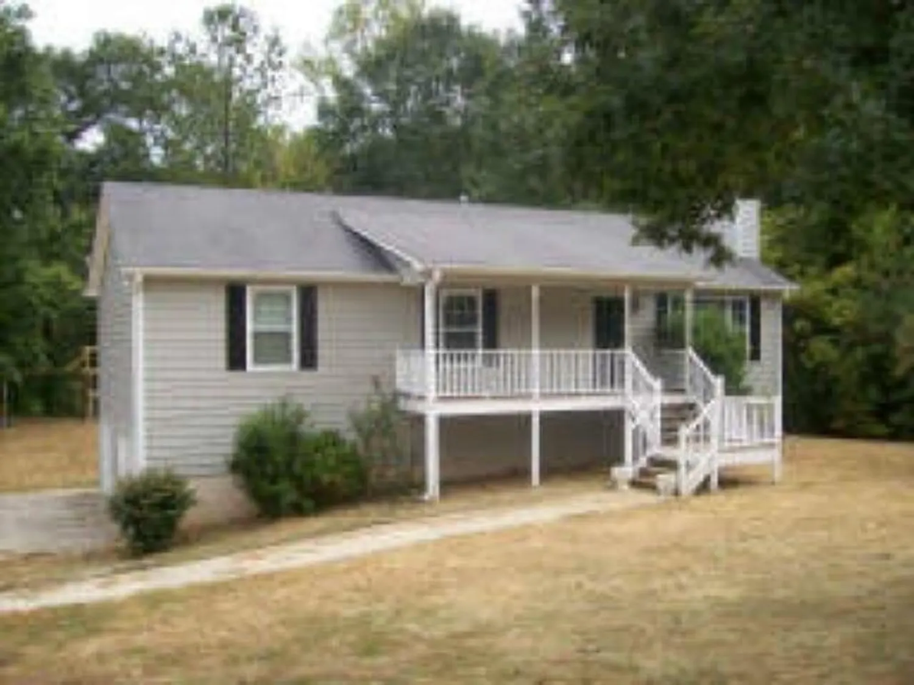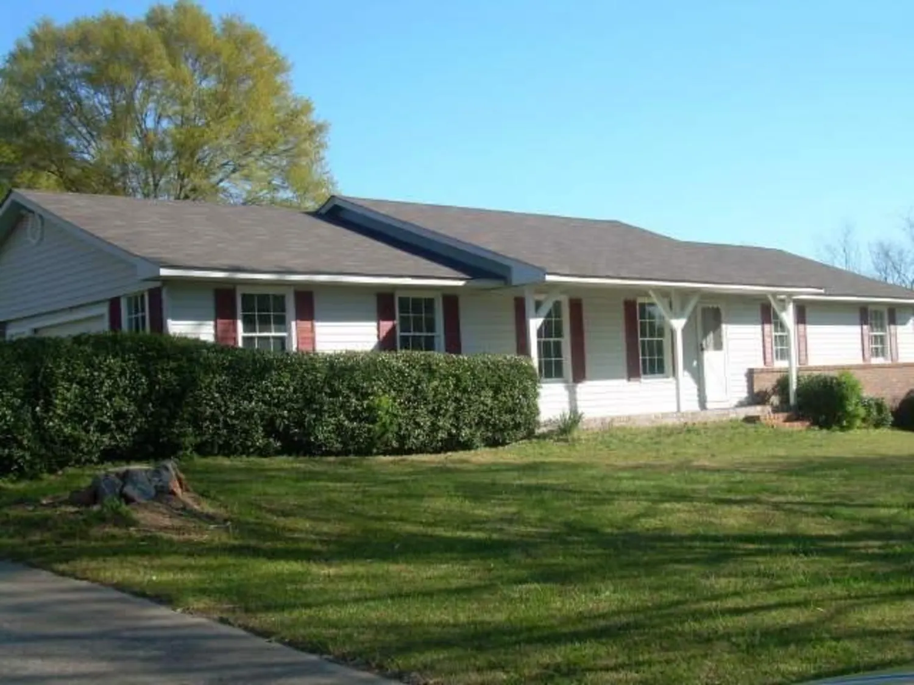1233 hardin bridge road 39Euharlee, GA 30145-2832
$82,500Price
3Beds
2Baths
1,362 Sq.Ft.$61 / Sq.Ft.
1,362Sq.Ft.
$61per Sq.Ft.
$82,500Price
3Beds
2Baths
1,362$60.57 / Sq.Ft.
1233 hardin bridge road 39Euharlee, GA 30145-2832
Description
HOME SWEET HOME! PERFECT FOR THE NEW FAMILY OR DOWNSIZING, IN THIS 3BR / 2BA RANCH STYLE, 1-STORY HOME. WITH A WELCOMING FRONT PORCH, LARGE LEVEL LOT!
Property Details for 1233 Hardin Bridge Road 39
- Subdivision ComplexAutumn Ridge
- Architectural StyleCountry/Rustic, Traditional
- ExteriorOther
- Num Of Parking Spaces2
- Parking FeaturesAttached, Garage Door Opener, Garage, Kitchen Level
- Property AttachedNo
- Waterfront FeaturesNo Dock Or Boathouse
LISTING UPDATED:
- StatusClosed
- MLS #3137001
- Days on Site153
- Taxes$1,079 / year
- MLS TypeResidential
- Year Built1999
- Lot Size0.69 Acres
- CountryBartow
LISTING UPDATED:
- StatusClosed
- MLS #3137001
- Days on Site153
- Taxes$1,079 / year
- MLS TypeResidential
- Year Built1999
- Lot Size0.69 Acres
- CountryBartow
Building Information for 1233 Hardin Bridge Road 39
- StoriesOne
- Year Built1999
- Lot Size0.6890 Acres
Payment Calculator
$529 per month30 year fixed, 7.00% Interest
Principal and Interest$439.1
Property Taxes$89.92
HOA Dues$0
Term
Interest
Home Price
Down Payment
The Payment Calculator is for illustrative purposes only. Read More
Property Information for 1233 Hardin Bridge Road 39
Summary
Location and General Information
- Directions: I-75N, EXIT 288, THRU TOWN ON HWY 113, RIGHT @ EUHARLEE RD, LEFT ON CLIFF NELSON, LEFT ON HARDIN BRIDGE RD, THRU 3-WAY STOP, SEE HOUSE ON LEFT.
- Coordinates: 34.144641,-84.948829
School Information
- Elementary School: Euharlee
- Middle School: Woodland
- High School: Woodland
Taxes and HOA Information
- Parcel Number: 0029B0002025
- Tax Year: 2010
- Association Fee Includes: None
- Tax Lot: 39
Virtual Tour
Parking
- Open Parking: No
Interior and Exterior Features
Interior Features
- Cooling: Other, Ceiling Fan(s), Central Air
- Heating: Natural Gas, Forced Air
- Appliances: Gas Water Heater, Dishwasher, Ice Maker, Refrigerator
- Basement: Crawl Space
- Flooring: Carpet
- Interior Features: Walk-In Closet(s), Master On Main Level
- Levels/Stories: One
- Window Features: Double Pane Windows
- Kitchen Features: Breakfast Bar, Country Kitchen, Pantry
- Main Bedrooms: 3
- Bathrooms Total Integer: 2
- Main Full Baths: 2
- Bathrooms Total Decimal: 2
Exterior Features
- Construction Materials: Aluminum Siding, Vinyl Siding
- Fencing: Fenced
- Patio And Porch Features: Deck, Patio
- Roof Type: Composition
- Security Features: Smoke Detector(s)
- Laundry Features: In Hall, Laundry Closet
- Pool Private: No
Property
Utilities
- Sewer: Septic Tank
- Utilities: Underground Utilities, Cable Available
- Water Source: Public
Property and Assessments
- Home Warranty: Yes
- Property Condition: Resale
Green Features
- Green Energy Efficient: Thermostat, Doors
Lot Information
- Above Grade Finished Area: 1362
- Lot Features: Corner Lot, Level, Private
- Waterfront Footage: No Dock Or Boathouse
Multi Family
- # Of Units In Community: 39
- Number of Units To Be Built: Square Feet
Rental
Rent Information
- Land Lease: Yes
Public Records for 1233 Hardin Bridge Road 39
Tax Record
- 2010$1,079.00 ($89.92 / month)
Home Facts
- Beds3
- Baths2
- Total Finished SqFt1,362 SqFt
- Above Grade Finished1,362 SqFt
- StoriesOne
- Lot Size0.6890 Acres
- StyleSingle Family Residence
- Year Built1999
- APN0029B0002025
- CountyBartow


