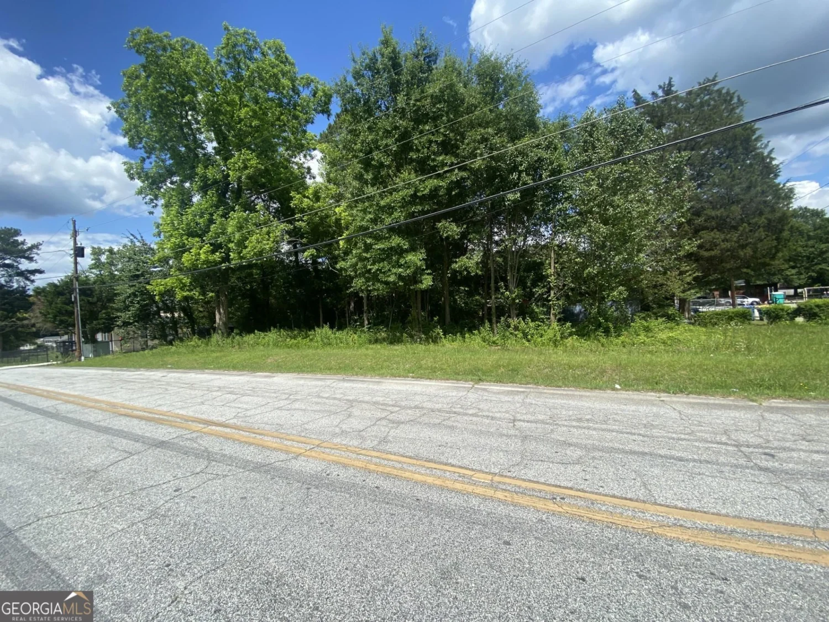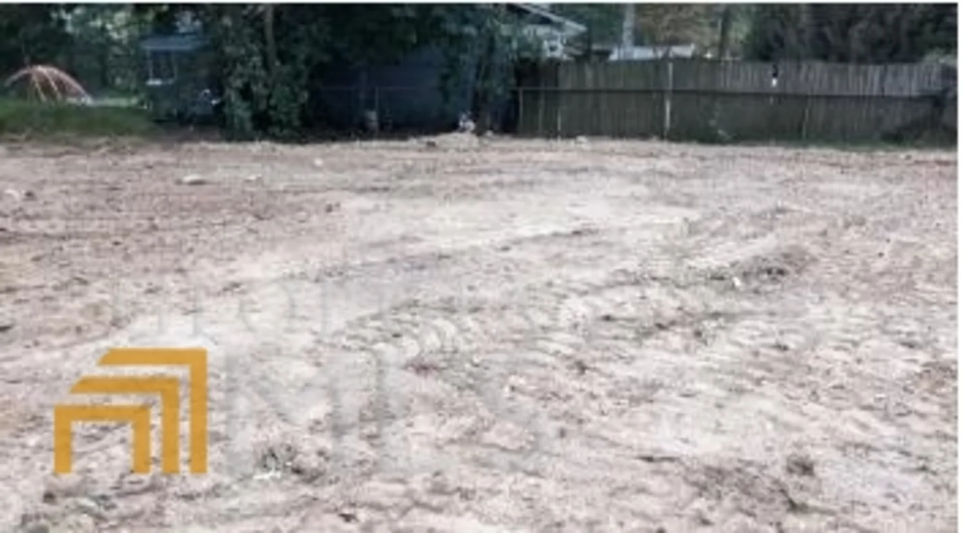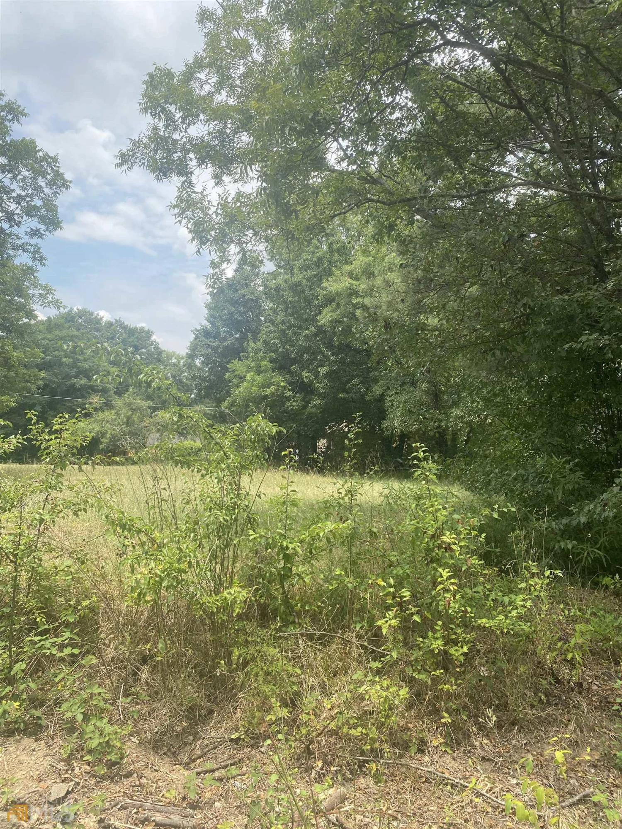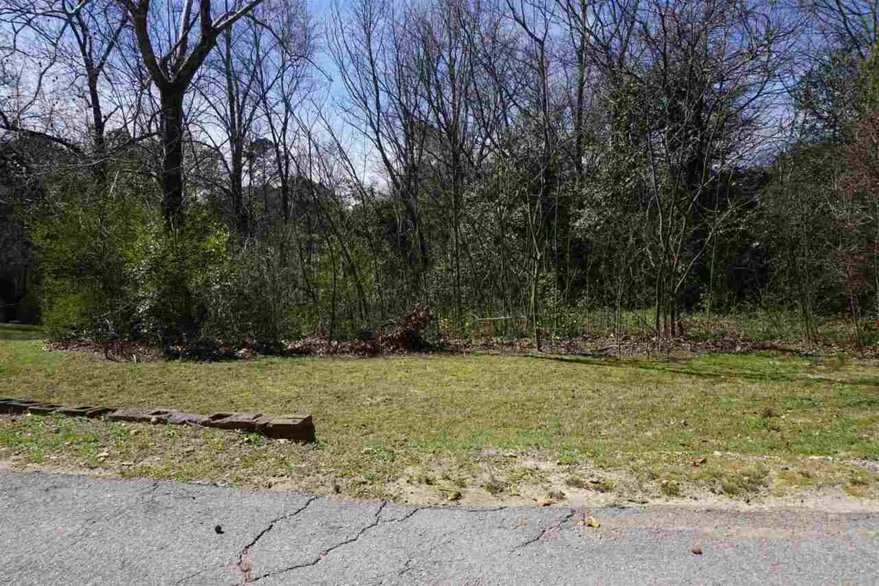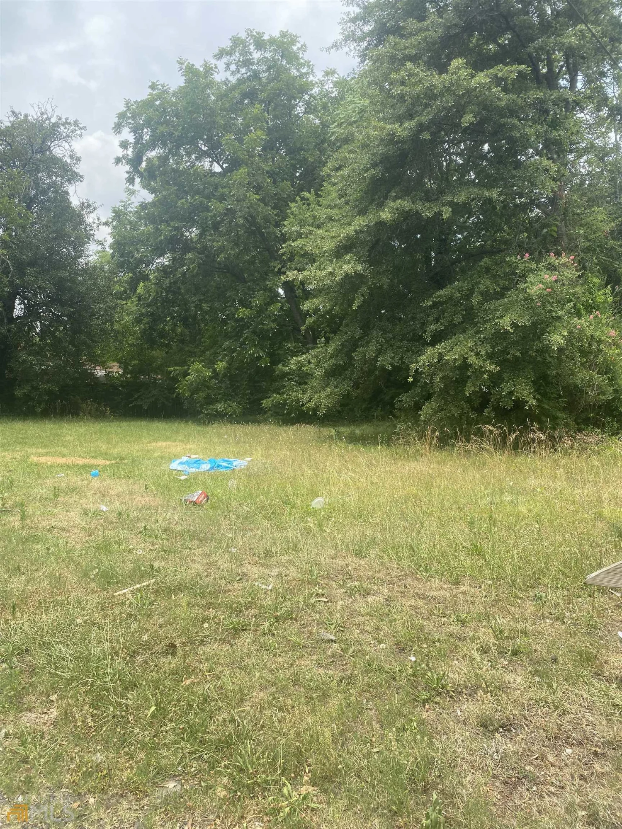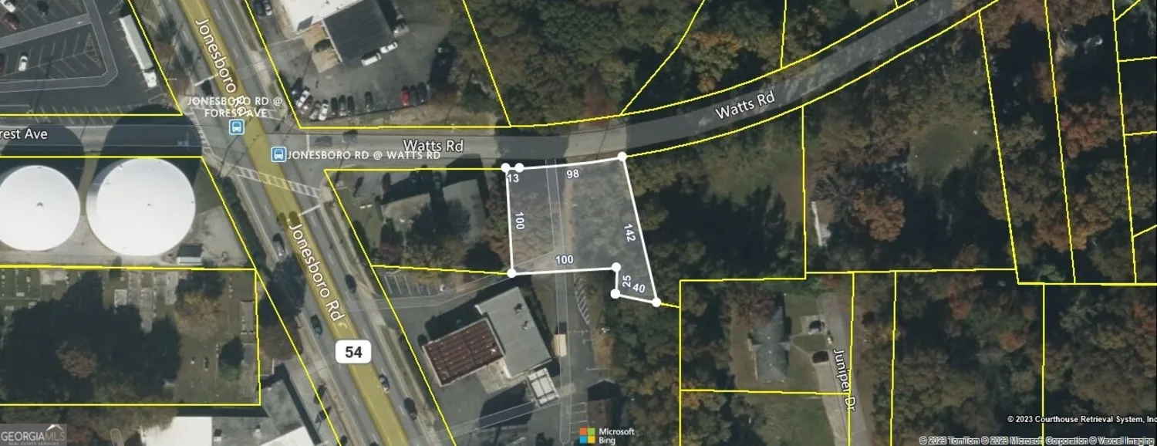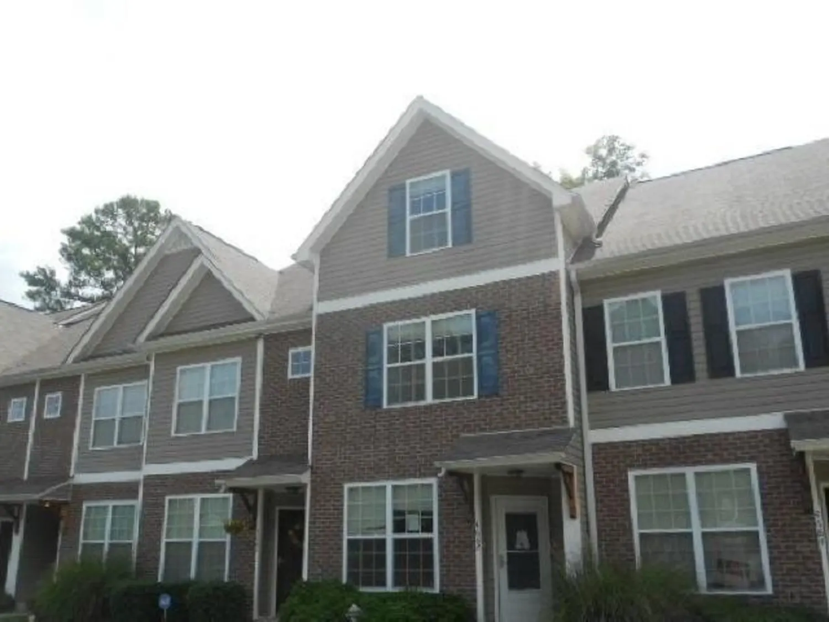5548 pineridge court 13Forest Park, GA 30297
$22,900Price
3Beds
2Baths
11/2 Baths
1,408 Sq.Ft.$16 / Sq.Ft.
1,408Sq.Ft.
$16per Sq.Ft.
$22,900Price
3Beds
2Baths
11/2 Baths
1,408$16.26 / Sq.Ft.
5548 pineridge court 13Forest Park, GA 30297
Description
STEAL OF A DEAL FOR THE $! HURRY WILL NOT LAST LONG! SOLD AS IS, POF OR PREAPP AND COPY OF EM W/ OFFERS, SELLER CHOOSES ATTY AND COUNTERS W/ ADDENDUM'S.
Property Details for 5548 Pineridge Court 13
- Subdivision ComplexPineridge Villas
- Architectural StyleBrick 4 Side, Traditional
- Num Of Parking Spaces2
- Parking FeaturesParking Pad
- Property AttachedNo
LISTING UPDATED:
- StatusClosed
- MLS #3157023
- Days on Site49
- Taxes$847 / year
- HOA Fees$40 / month
- MLS TypeResidential
- Year Built2006
- CountryClayton
LISTING UPDATED:
- StatusClosed
- MLS #3157023
- Days on Site49
- Taxes$847 / year
- HOA Fees$40 / month
- MLS TypeResidential
- Year Built2006
- CountryClayton
Building Information for 5548 Pineridge Court 13
- StoriesTwo
- Year Built2006
- Lot Size0.0000 Acres
Payment Calculator
$196 per month30 year fixed, 7.00% Interest
Principal and Interest$121.88
Property Taxes$70.58
HOA Dues$3.33
Term
Interest
Home Price
Down Payment
The Payment Calculator is for illustrative purposes only. Read More
Property Information for 5548 Pineridge Court 13
Summary
Location and General Information
- Directions: FROM I-75 SOUTH TO EXIT #237, FOREST PKWY. RIGHT ON OLD DIXIE HWY TO LEFT ON CYNTHIA LANE (TEXACO ON CORNER) TO LEFT ON PINE RIDGE COURT INTO SUBDV.
- Coordinates: 33.603717,-84.376091
School Information
- Elementary School: Lake City
- Middle School: Babb
- High School: Forest Park
Taxes and HOA Information
- Parcel Number: 13083A C038
- Tax Year: 2010
- Association Fee Includes: Insurance, Maintenance Structure, Maintenance Grounds, Other, Pest Control, Reserve Fund
- Tax Lot: 13
Virtual Tour
Parking
- Open Parking: Yes
Interior and Exterior Features
Interior Features
- Cooling: Electric, Ceiling Fan(s), Central Air, Zoned, Dual
- Heating: Natural Gas, Central, Heat Pump
- Appliances: Electric Water Heater, Dishwasher, Ice Maker, Oven/Range (Combo)
- Basement: None
- Fireplace Features: Living Room, Factory Built
- Flooring: Carpet
- Interior Features: Vaulted Ceiling(s)
- Levels/Stories: Two
- Window Features: Double Pane Windows
- Kitchen Features: Breakfast Area, Breakfast Bar, Pantry
- Foundation: Slab
- Total Half Baths: 1
- Bathrooms Total Integer: 3
- Bathrooms Total Decimal: 2
Exterior Features
- Construction Materials: Concrete
- Patio And Porch Features: Deck, Patio
- Roof Type: Composition
- Laundry Features: In Kitchen
- Pool Private: No
Property
Utilities
- Utilities: Underground Utilities, Cable Available, Sewer Connected
- Water Source: Public
Property and Assessments
- Home Warranty: Yes
- Property Condition: New Construction
Green Features
- Green Energy Efficient: Insulation
Lot Information
- Above Grade Finished Area: 1408
- Lot Features: None
Multi Family
- # Of Units In Community: 13
- Number of Units To Be Built: Square Feet
Rental
Rent Information
- Land Lease: Yes
- Occupant Types: Vacant
Public Records for 5548 Pineridge Court 13
Tax Record
- 2010$847.00 ($70.58 / month)
Home Facts
- Beds3
- Baths2
- Total Finished SqFt1,408 SqFt
- Above Grade Finished1,408 SqFt
- StoriesTwo
- Lot Size0.0000 Acres
- StyleTownhouse
- Year Built2006
- APN13083A C038
- CountyClayton
- Fireplaces1


