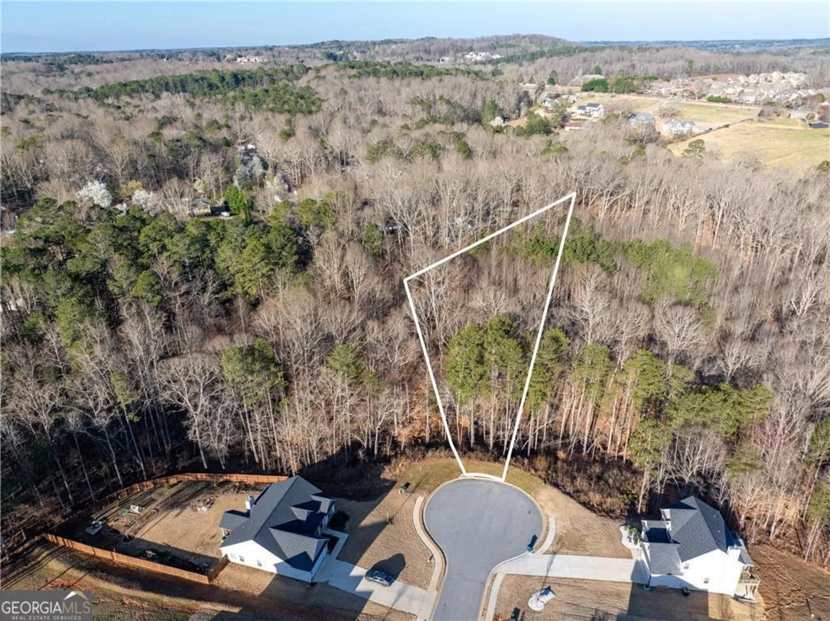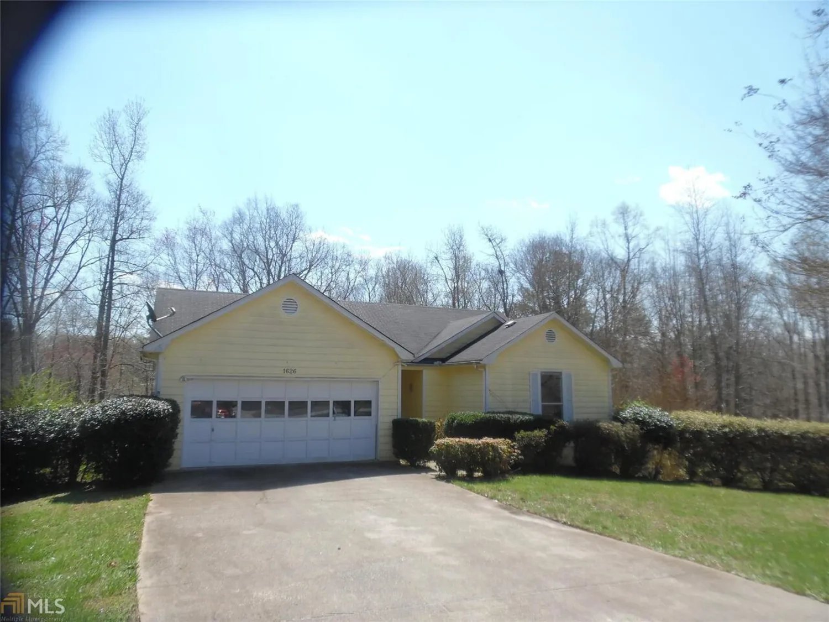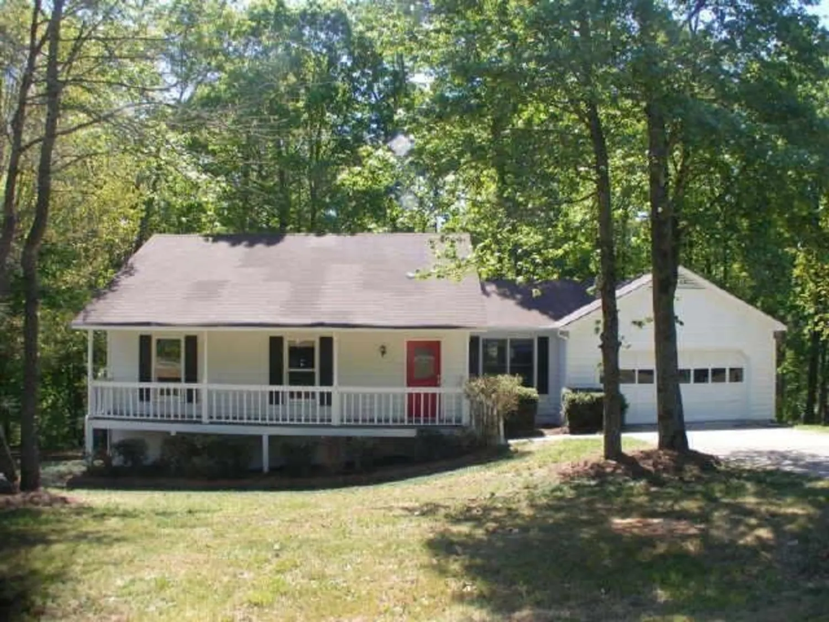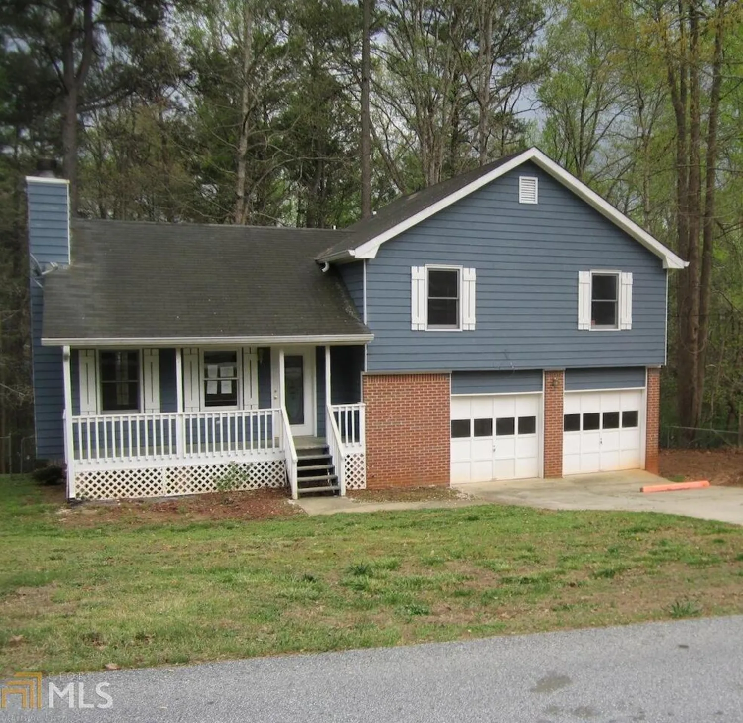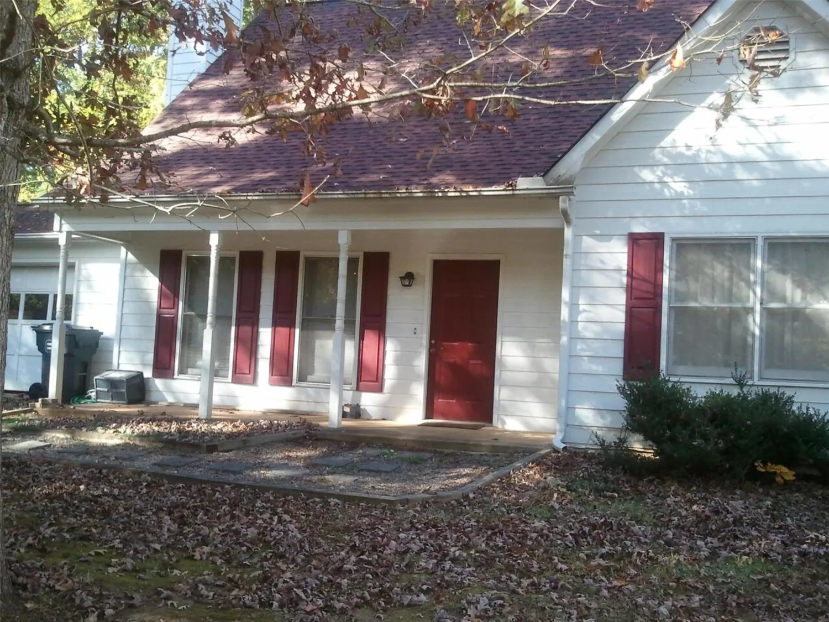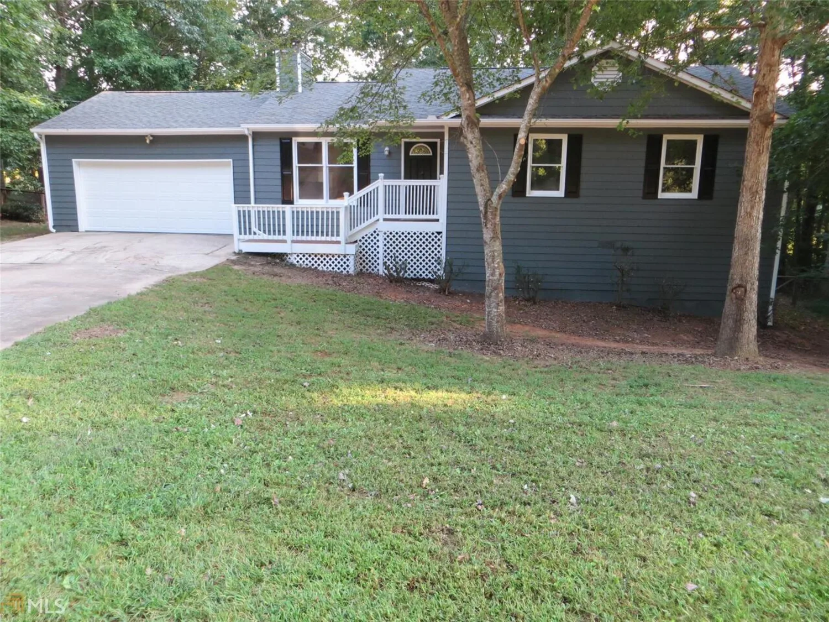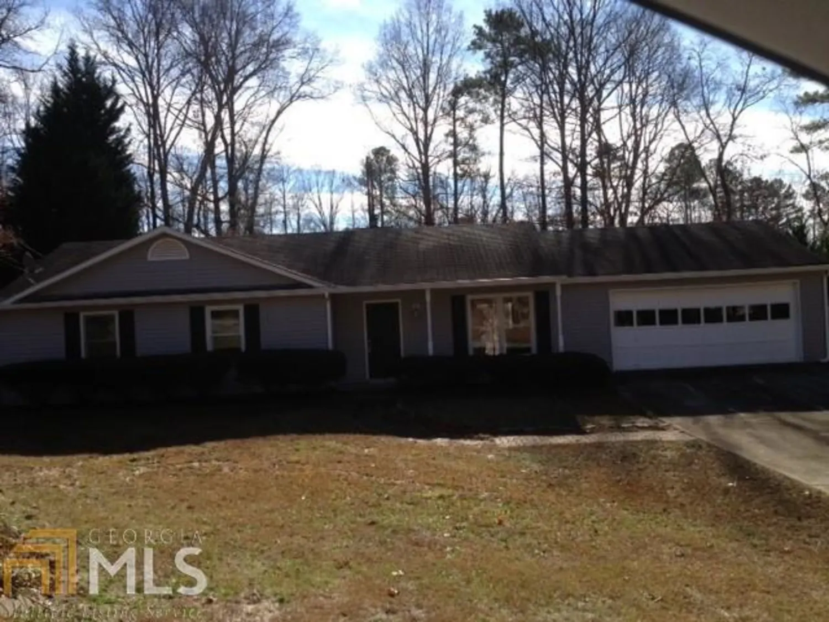1604 river traceAuburn, GA 30011
$79,900Price
3Beds
2Baths
1,229 Sq.Ft.$65 / Sq.Ft.
1,229Sq.Ft.
$65per Sq.Ft.
$79,900Price
3Beds
2Baths
1,229$65.01 / Sq.Ft.
1604 river traceAuburn, GA 30011
Description
EVERYTHING IS NEW!!! CARPET, PAINT (INSIDE & OUT), APPLIANCES INC WASHER, DRYER & REFRIGERATOR, 1 YEAR HOME WARRANTY, $2,500.00 IN SELLER PAID CLOSING COSTS
Property Details for 1604 River Trace
- Subdivision ComplexRiver Trace
- Architectural StyleRanch
- ExteriorGarden
- Num Of Parking Spaces2
- Parking FeaturesAttached, Garage Door Opener, Garage
- Property AttachedNo
- Waterfront FeaturesPond
LISTING UPDATED:
- StatusClosed
- MLS #3183427
- Days on Site60
- Taxes$801 / year
- MLS TypeResidential
- Year Built1990
- Lot Size0.49 Acres
- CountryBarrow
LISTING UPDATED:
- StatusClosed
- MLS #3183427
- Days on Site60
- Taxes$801 / year
- MLS TypeResidential
- Year Built1990
- Lot Size0.49 Acres
- CountryBarrow
Building Information for 1604 River Trace
- StoriesOne
- Year Built1990
- Lot Size0.4900 Acres
Payment Calculator
$492 per month30 year fixed, 7.00% Interest
Principal and Interest$425.26
Property Taxes$66.75
HOA Dues$0
Term
Interest
Home Price
Down Payment
The Payment Calculator is for illustrative purposes only. Read More
Property Information for 1604 River Trace
Summary
Location and General Information
- Directions: EXIT 126, TURN RIGHT ON GA-124S, LEFT ON MT MORIAH, RIGH ON GA-8, LEFT ON APALACHEE CHURCH ROAD, 3RD RIGHT ON RIVER TRACE
- Coordinates: 33.997491,-83.849583
School Information
- Elementary School: Auburn
- Middle School: Westside
- High School: Apalachee
Taxes and HOA Information
- Parcel Number: AU06 056
- Tax Year: 2011
- Association Fee Includes: None
- Tax Lot: 56
Virtual Tour
Parking
- Open Parking: No
Interior and Exterior Features
Interior Features
- Cooling: Electric, Central Air, Heat Pump
- Heating: Electric, Central, Heat Pump
- Appliances: Electric Water Heater, Dryer, Washer, Dishwasher, Ice Maker, Microwave, Oven/Range (Combo), Refrigerator
- Basement: None
- Fireplace Features: Living Room
- Flooring: Carpet
- Interior Features: Vaulted Ceiling(s), Double Vanity, Soaking Tub, Separate Shower, Walk-In Closet(s), Master On Main Level
- Levels/Stories: One
- Kitchen Features: Pantry
- Foundation: Slab
- Main Bedrooms: 3
- Bathrooms Total Integer: 2
- Main Full Baths: 2
- Bathrooms Total Decimal: 2
Exterior Features
- Construction Materials: Press Board
- Fencing: Fenced
- Patio And Porch Features: Deck, Patio
- Roof Type: Composition
- Security Features: Security System, Smoke Detector(s)
- Laundry Features: In Hall, Laundry Closet
- Pool Private: No
Property
Utilities
- Sewer: Septic Tank
- Utilities: Underground Utilities
- Water Source: Public
Property and Assessments
- Home Warranty: Yes
- Property Condition: Updated/Remodeled, Under Construction, Resale
Green Features
- Green Energy Efficient: Insulation
Lot Information
- Above Grade Finished Area: 1229
- Lot Features: Level, Open Lot
- Waterfront Footage: Pond
Multi Family
- Number of Units To Be Built: Square Feet
Rental
Rent Information
- Land Lease: Yes
- Occupant Types: Vacant
Public Records for 1604 River Trace
Tax Record
- 2011$801.00 ($66.75 / month)
Home Facts
- Beds3
- Baths2
- Total Finished SqFt1,229 SqFt
- Above Grade Finished1,229 SqFt
- StoriesOne
- Lot Size0.4900 Acres
- StyleSingle Family Residence
- Year Built1990
- APNAU06 056
- CountyBarrow
- Fireplaces1



