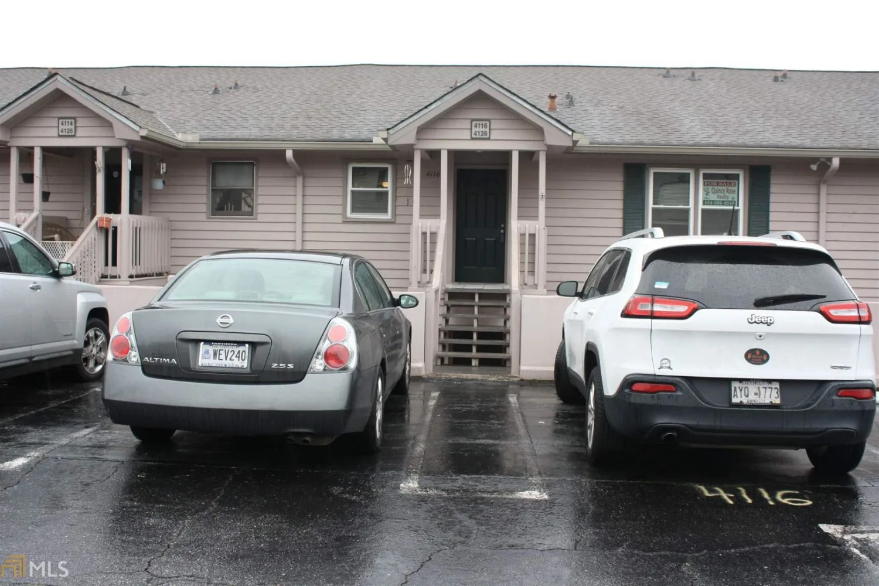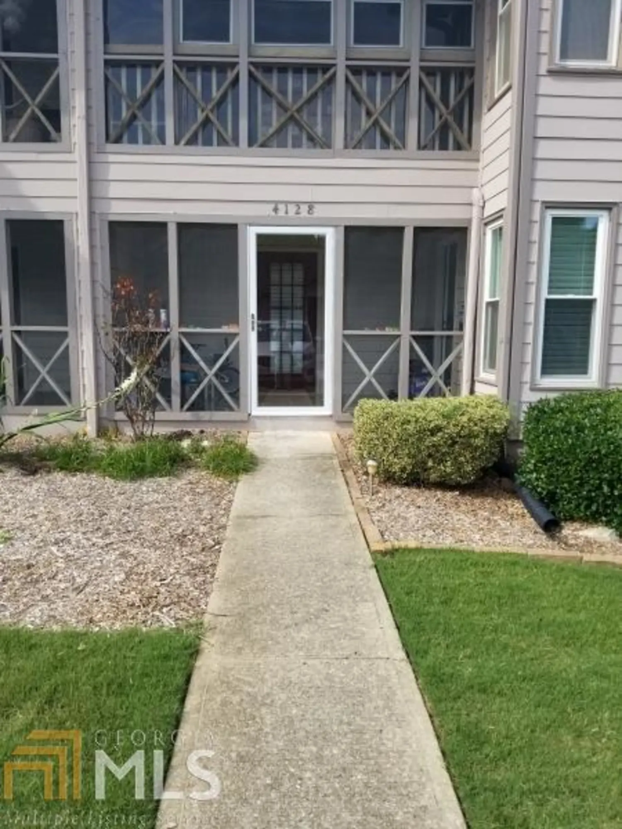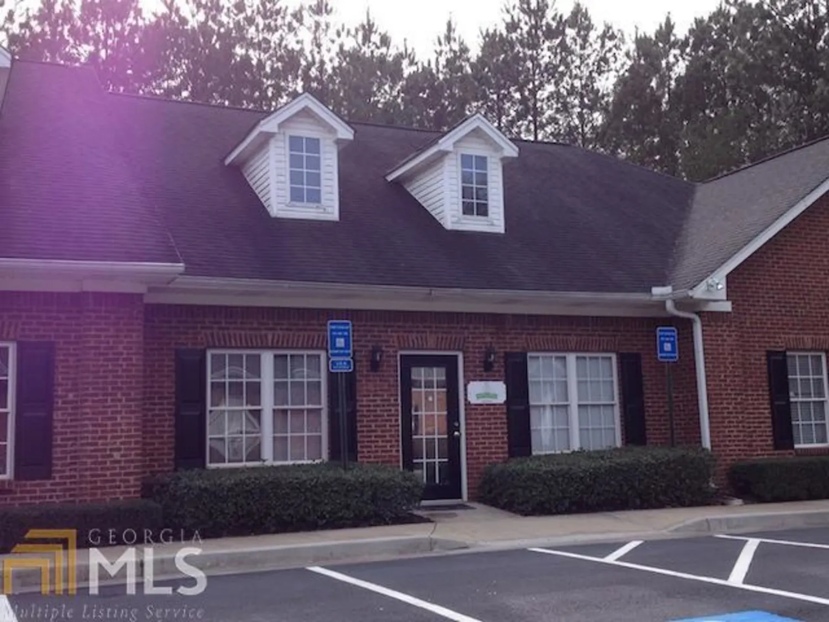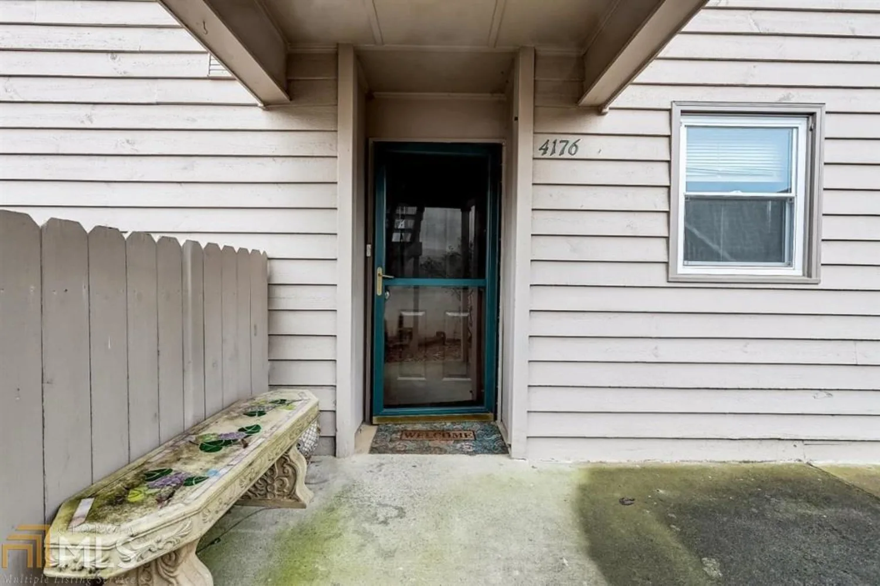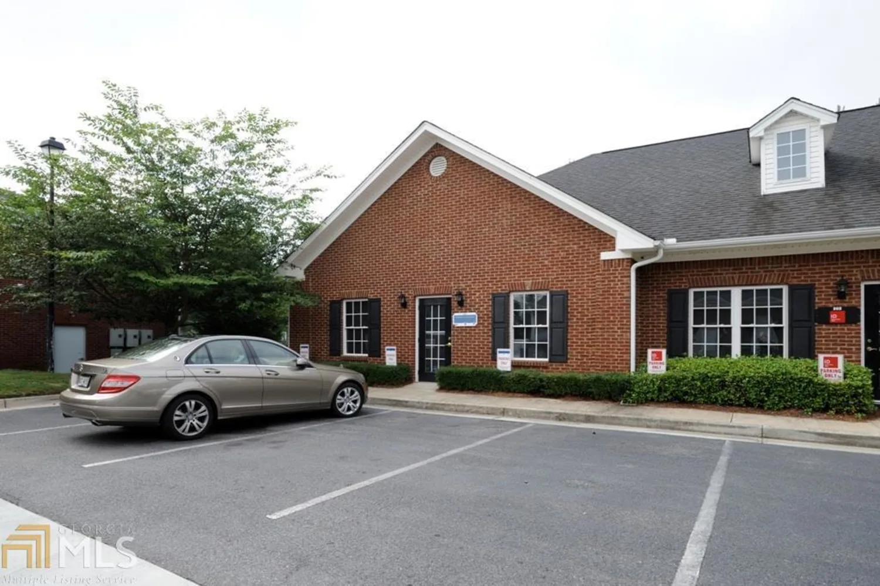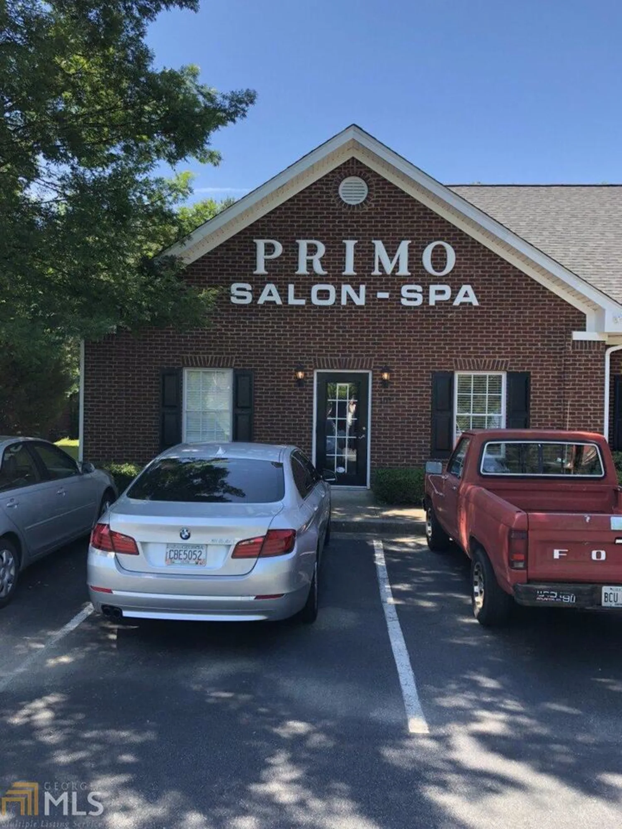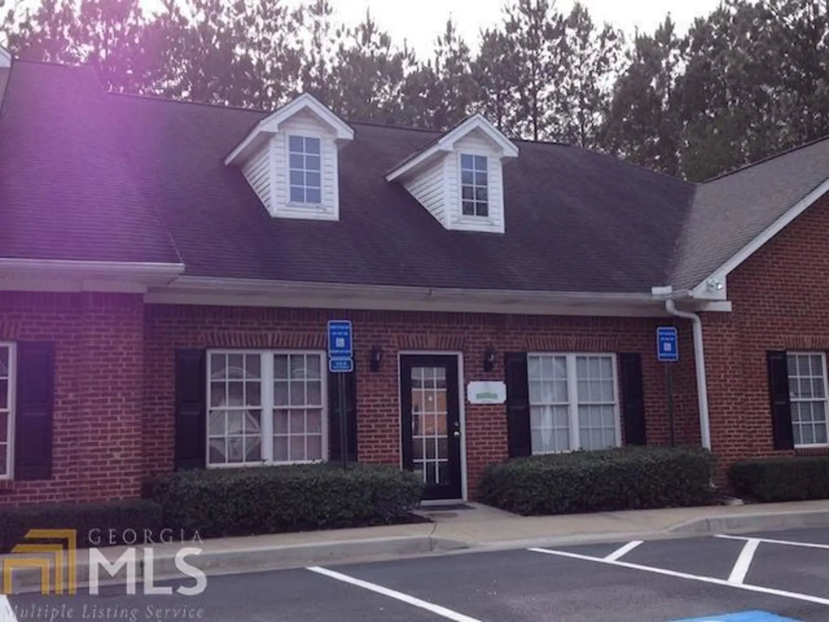3832 thayer traceDuluth, GA 30096
$117,900Price
3Beds
2Baths
11/2 Baths
2,506 Sq.Ft.$47 / Sq.Ft.
2,506Sq.Ft.
$47per Sq.Ft.
$117,900Price
3Beds
2Baths
11/2 Baths
2,506$47.05 / Sq.Ft.
3832 thayer traceDuluth, GA 30096
Description
PRPTY APRVD FOR HOMEPATH MRTGE & HOMEPATH RENOV MRTGE,SELLER HAS DIRECTED THAT ALL OFFERS MADE ON OR AFTER2-2-12 MUST BE MADE ON LINE AT
Property Details for 3832 Thayer Trace
- Subdivision ComplexSweetwater Park Townhomes
- Architectural StyleBrick/Frame, Traditional
- Num Of Parking Spaces2
- Parking FeaturesGarage, Side/Rear Entrance
- Property AttachedNo
LISTING UPDATED:
- StatusClosed
- MLS #3188246
- Days on Site15
- Taxes$2,253 / year
- HOA Fees$90 / month
- MLS TypeResidential
- Year Built2006
- CountryGwinnett
LISTING UPDATED:
- StatusClosed
- MLS #3188246
- Days on Site15
- Taxes$2,253 / year
- HOA Fees$90 / month
- MLS TypeResidential
- Year Built2006
- CountryGwinnett
Building Information for 3832 Thayer Trace
- StoriesOne
- Year Built2006
- Lot Size0.0000 Acres
Payment Calculator
$823 per month30 year fixed, 7.00% Interest
Principal and Interest$627.51
Property Taxes$187.75
HOA Dues$7.5
Term
Interest
Home Price
Down Payment
The Payment Calculator is for illustrative purposes only. Read More
Property Information for 3832 Thayer Trace
Summary
Location and General Information
- Directions: 141 N TO PEACHTREE INDUSTRIAL BLVD, THEN RT ON SUMMIT RIDGE PKWY, RT THAYER TRACE, HOME ON LT.
- Coordinates: 33.985842,-84.165315
School Information
- Elementary School: Berkeley Lake
- Middle School: Duluth
- High School: Duluth
Taxes and HOA Information
- Parcel Number: R6291 163
- Tax Year: 2011
- Association Fee Includes: None
- Tax Lot: 13
Virtual Tour
Parking
- Open Parking: No
Interior and Exterior Features
Interior Features
- Cooling: Electric, Central Air
- Heating: Other, Forced Air
- Appliances: Electric Water Heater, Dishwasher, None
- Basement: None
- Fireplace Features: Family Room
- Flooring: Hardwood, Carpet
- Interior Features: Tray Ceiling(s), Vaulted Ceiling(s), Double Vanity, Soaking Tub, Separate Shower, Walk-In Closet(s)
- Levels/Stories: One
- Kitchen Features: Breakfast Area
- Foundation: Slab
- Total Half Baths: 1
- Bathrooms Total Integer: 3
- Bathrooms Total Decimal: 2
Exterior Features
- Construction Materials: Aluminum Siding, Vinyl Siding
- Patio And Porch Features: Deck, Patio
- Roof Type: Composition
- Laundry Features: Upper Level
- Pool Private: No
Property
Utilities
- Utilities: Sewer Connected
- Water Source: Public
Property and Assessments
- Home Warranty: Yes
- Property Condition: Resale
Green Features
Lot Information
- Above Grade Finished Area: 2506
- Lot Features: None
Multi Family
- Number of Units To Be Built: Square Feet
Rental
Rent Information
- Land Lease: Yes
- Occupant Types: Vacant
Public Records for 3832 Thayer Trace
Tax Record
- 2011$2,253.00 ($187.75 / month)
Home Facts
- Beds3
- Baths2
- Total Finished SqFt2,506 SqFt
- Above Grade Finished2,506 SqFt
- StoriesOne
- Lot Size0.0000 Acres
- StyleTownhouse
- Year Built2006
- APNR6291 163
- CountyGwinnett
- Fireplaces1


