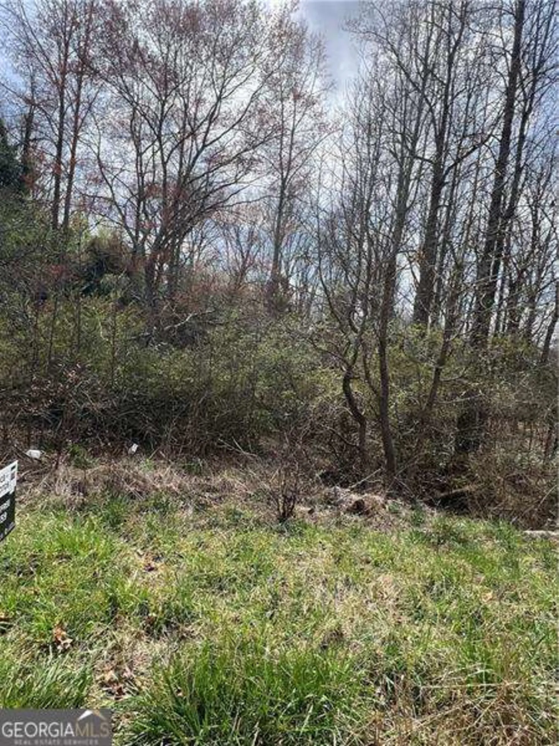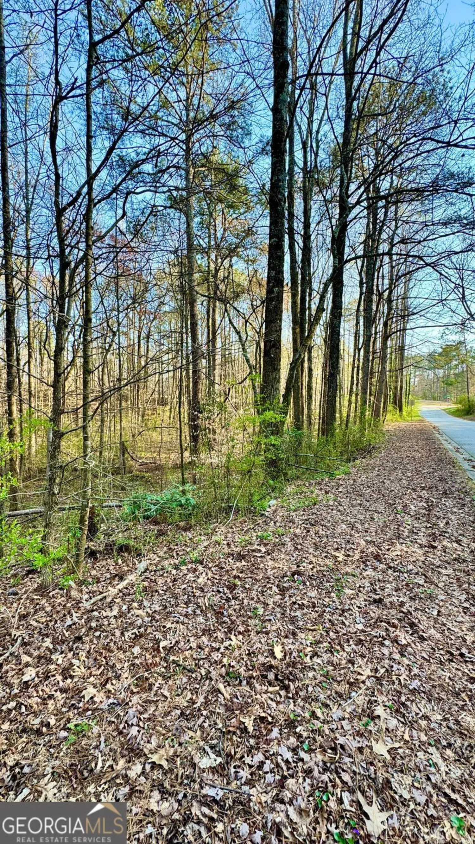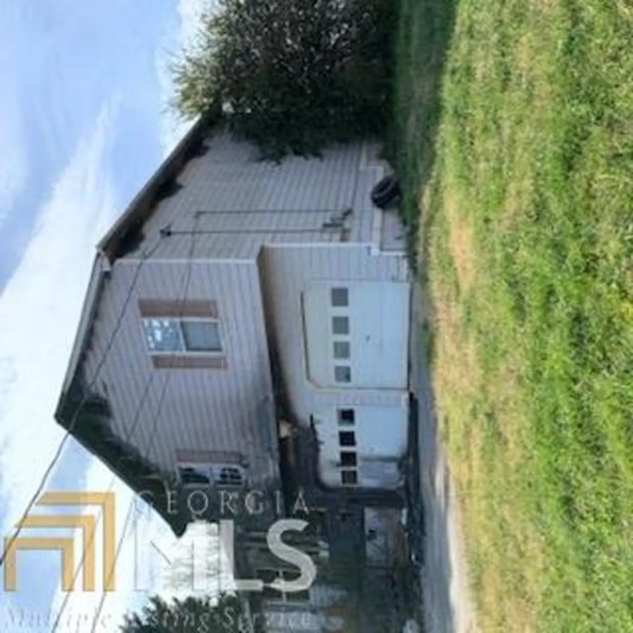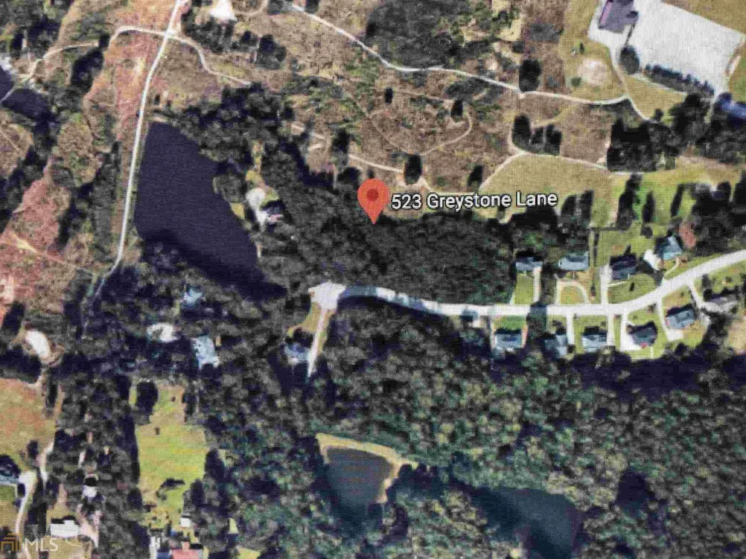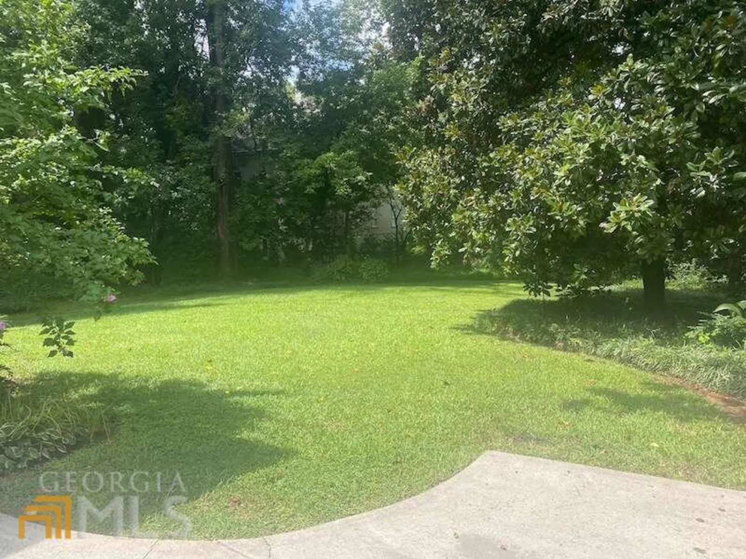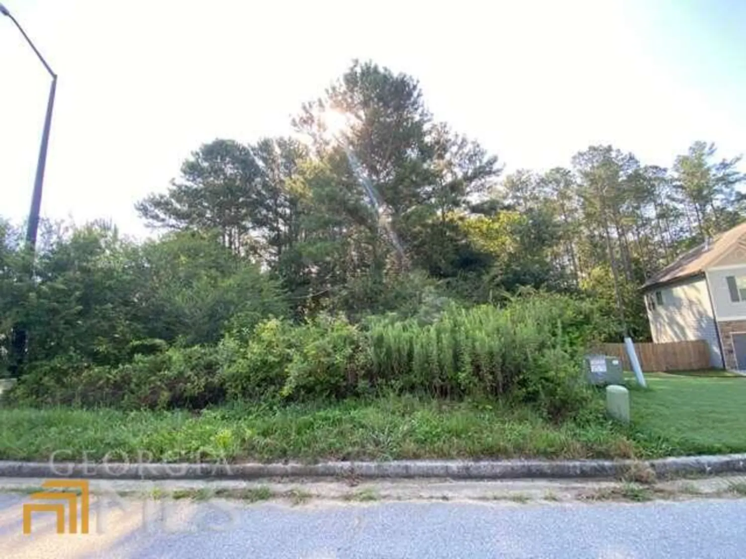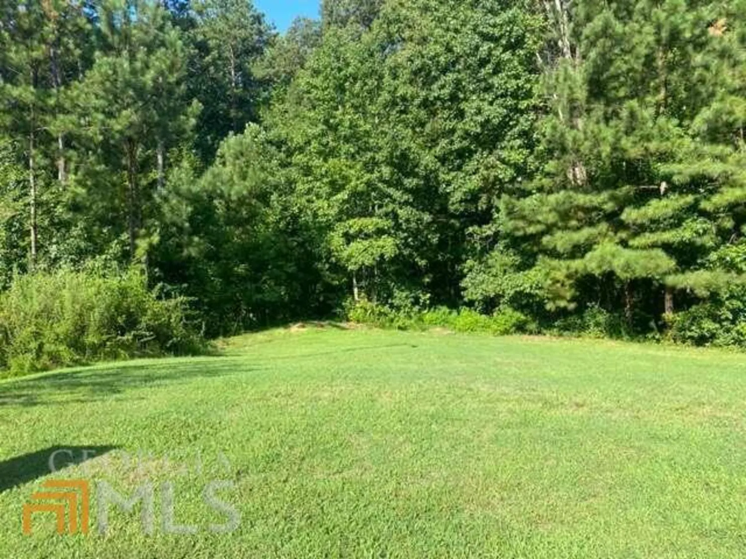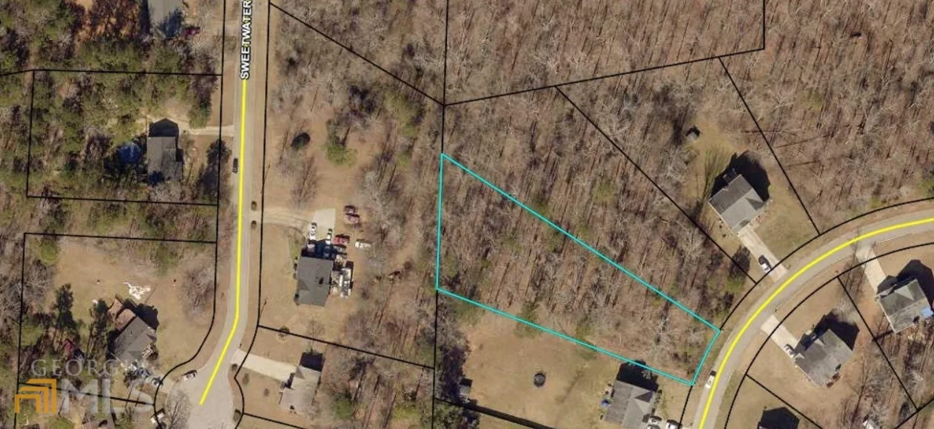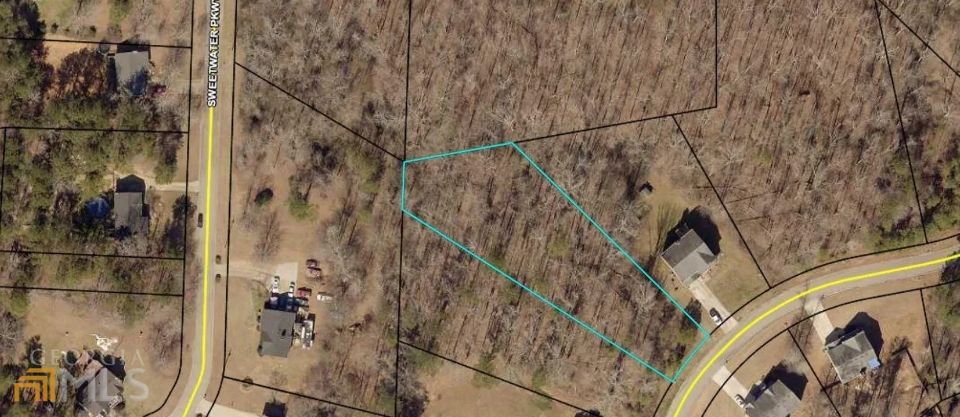8534 westchester driveDouglasville, GA 30134
$17,000Price
2Beds
1Baths
11/2 Baths
1,416 Sq.Ft.$12 / Sq.Ft.
1,416Sq.Ft.
$12per Sq.Ft.
$17,000Price
2Beds
1Baths
11/2 Baths
1,416$12.01 / Sq.Ft.
8534 westchester driveDouglasville, GA 30134
Description
WONDERFUL OPPORTUNITY, NO HOMEOWNER ASSOCIATION HURRY, THIS 2 BEDROOM WILL NOT LAST LONG, NEEDS A LITTLE TLC, CASH OFFERS REQUIRE PROOF OF FUNDS AND PRE-QUAL
Property Details for 8534 Westchester Drive
- Subdivision ComplexWilliamsburg
- Architectural StyleBrick/Frame, Traditional
- Parking FeaturesParking Pad
- Property AttachedNo
LISTING UPDATED:
- StatusClosed
- MLS #3191821
- Days on Site25
- Taxes$1,004 / year
- MLS TypeResidential
- Year Built1987
- Lot Size0.11 Acres
- CountryDouglas
LISTING UPDATED:
- StatusClosed
- MLS #3191821
- Days on Site25
- Taxes$1,004 / year
- MLS TypeResidential
- Year Built1987
- Lot Size0.11 Acres
- CountryDouglas
Building Information for 8534 Westchester Drive
- StoriesTwo
- Year Built1987
- Lot Size0.1080 Acres
Payment Calculator
$174 per month30 year fixed, 7.00% Interest
Principal and Interest$90.48
Property Taxes$83.67
HOA Dues$0
Term
Interest
Home Price
Down Payment
The Payment Calculator is for illustrative purposes only. Read More
Property Information for 8534 Westchester Drive
Summary
Location and General Information
- Community Features: Street Lights
- Directions: I-20 W TO EXIT 37 & TURN RIGHT. LEFT ON HOSPITAL DR RIGHT ON DORRIS RD, LEFT ONTO COMPLEX AND UNIT ON RIGHT
- Coordinates: 33.747946,-84.734701
School Information
- Elementary School: Burnett
- Middle School: Stewart
- High School: Douglas County
Taxes and HOA Information
- Parcel Number: 0050015A047
- Tax Year: 2011
- Association Fee Includes: None
- Tax Lot: 47
Virtual Tour
Parking
- Open Parking: Yes
Interior and Exterior Features
Interior Features
- Cooling: Other, Ceiling Fan(s), Central Air
- Heating: Other, Central
- Appliances: Dishwasher, Oven/Range (Combo)
- Basement: None
- Fireplace Features: Family Room
- Flooring: Carpet
- Levels/Stories: Two
- Kitchen Features: Breakfast Area
- Foundation: Slab
- Total Half Baths: 1
- Bathrooms Total Integer: 2
- Bathrooms Total Decimal: 1
Exterior Features
- Accessibility Features: Accessible Entrance
- Patio And Porch Features: Deck, Patio
- Roof Type: Composition
- Laundry Features: Laundry Closet
- Pool Private: No
Property
Utilities
- Sewer: Public Sewer
- Utilities: Sewer Connected
- Water Source: Public
Property and Assessments
- Home Warranty: Yes
- Property Condition: Resale
Green Features
Lot Information
- Above Grade Finished Area: 1416
- Lot Features: Level
Multi Family
- Number of Units To Be Built: Square Feet
Rental
Rent Information
- Land Lease: Yes
- Occupant Types: Vacant
Public Records for 8534 Westchester Drive
Tax Record
- 2011$1,004.00 ($83.67 / month)
Home Facts
- Beds2
- Baths1
- Total Finished SqFt1,416 SqFt
- Above Grade Finished1,416 SqFt
- StoriesTwo
- Lot Size0.1080 Acres
- StyleTownhouse
- Year Built1987
- APN0050015A047
- CountyDouglas


