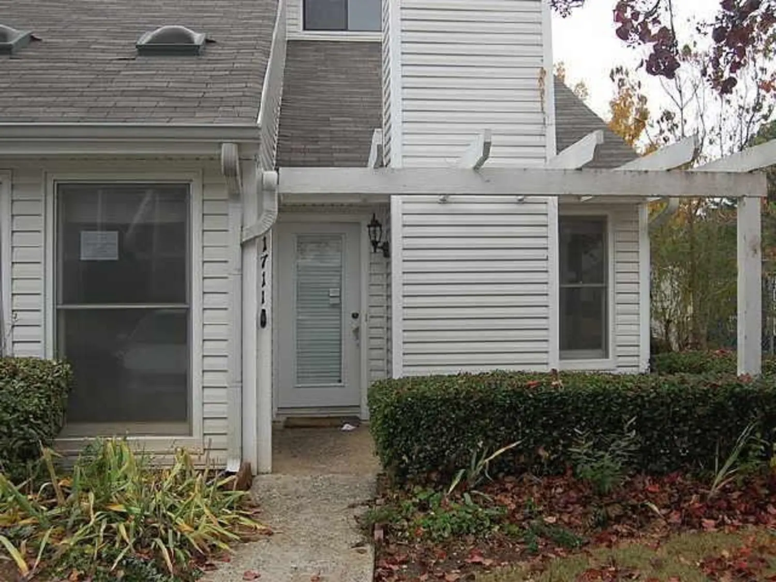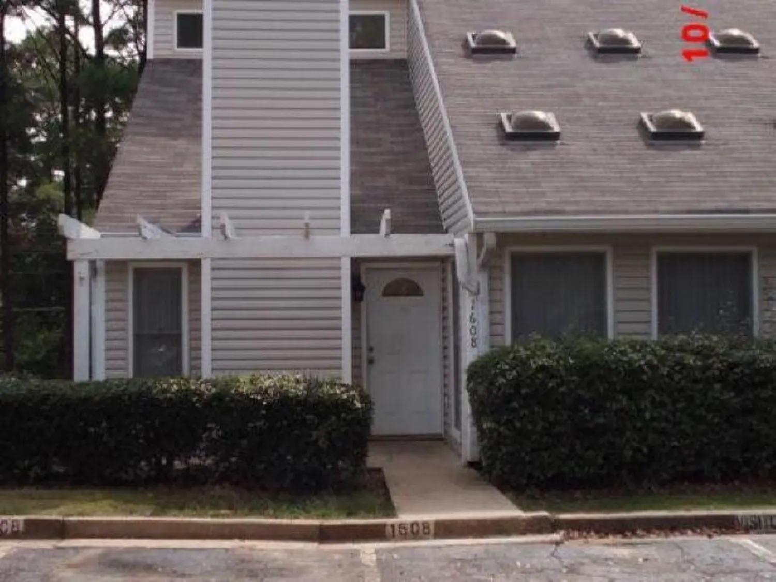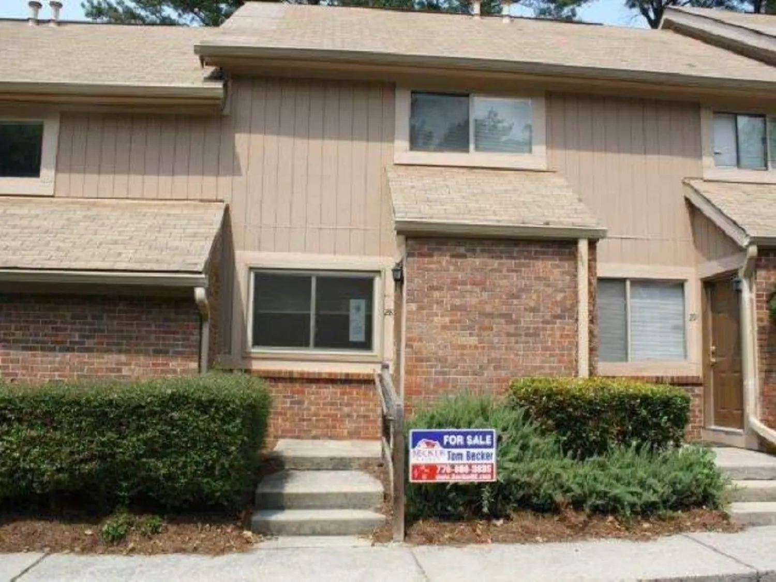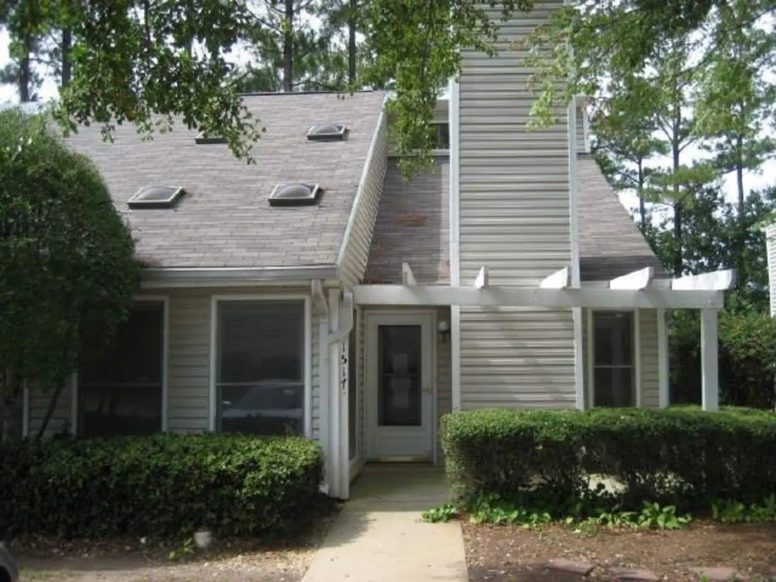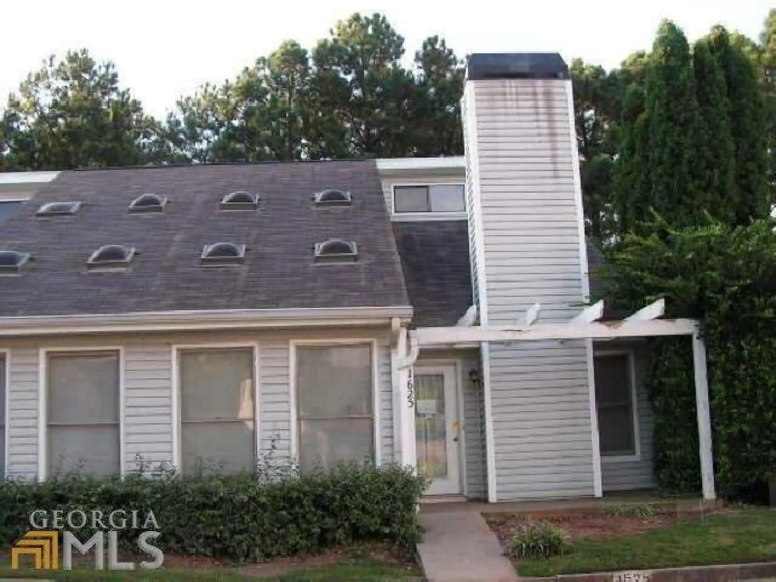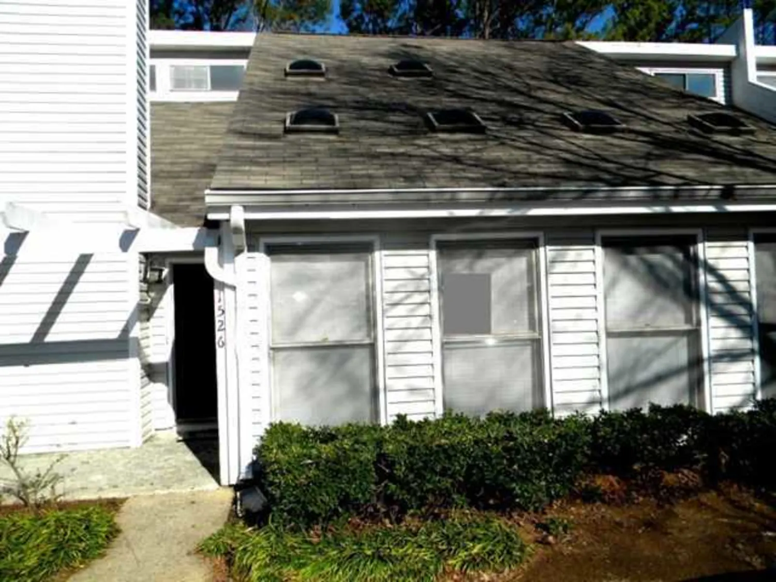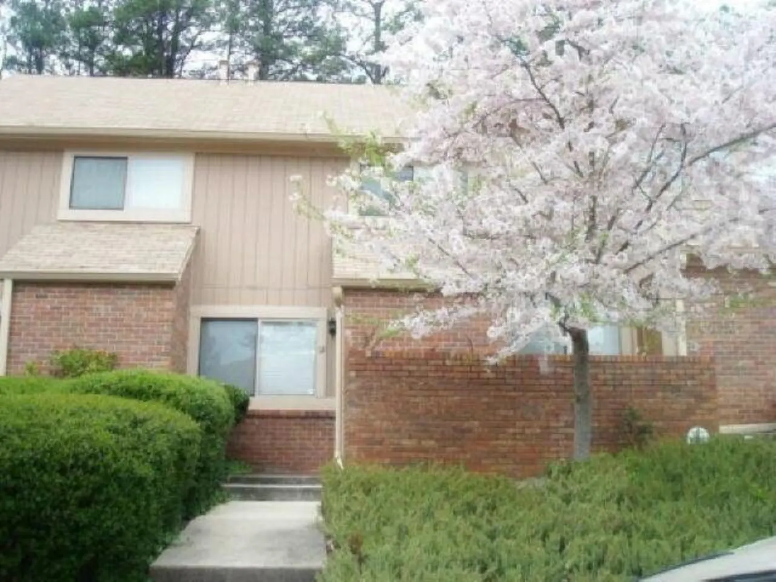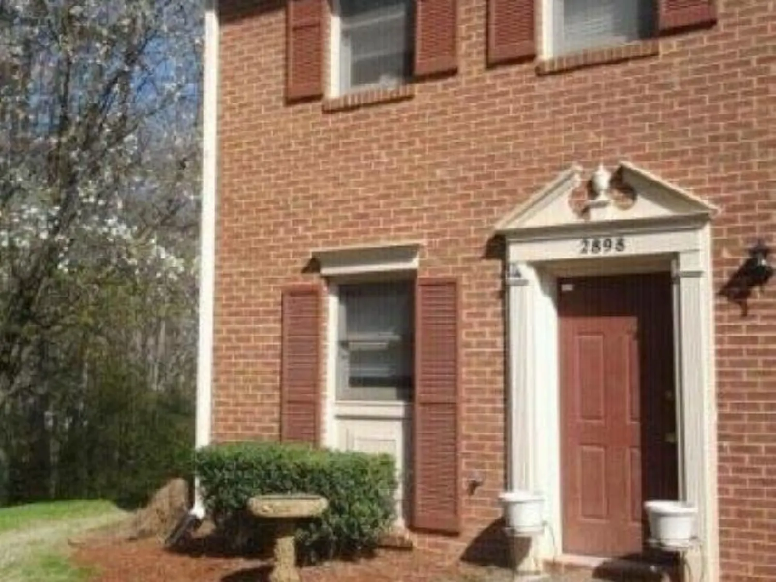203 st andrews courtAlpharetta, GA 30022
$44,500Price
2Beds
2Baths
950 Sq.Ft.$47 / Sq.Ft.
950Sq.Ft.
$47per Sq.Ft.
$44,500Price
2Beds
2Baths
950$46.84 / Sq.Ft.
203 st andrews courtAlpharetta, GA 30022
Description
AVAILABLE TO INVESTORS AFTER 3/12/12 OFFERS SUBMITTED AS RCVED/SOLD AS-IS/NO SELLER'S DSCLSR/ADDNDMS TO FOLLOW ACPTD OFER; PROF OF FUNDS© OT TEM MUST ACOMPANY OFER
Property Details for 203 St Andrews Court
- Subdivision ComplexRivermont Village
- Architectural StyleTraditional
- Parking FeaturesAssigned
- Property AttachedNo
- Waterfront FeaturesNo Dock Or Boathouse
LISTING UPDATED:
- StatusClosed
- MLS #3195862
- Days on Site59
- Taxes$1,000 / year
- HOA Fees$197 / month
- MLS TypeResidential
- Year Built1987
- Lot Size0.02 Acres
- CountryFulton
LISTING UPDATED:
- StatusClosed
- MLS #3195862
- Days on Site59
- Taxes$1,000 / year
- HOA Fees$197 / month
- MLS TypeResidential
- Year Built1987
- Lot Size0.02 Acres
- CountryFulton
Building Information for 203 St Andrews Court
- StoriesOne and One Half
- Year Built1987
- Lot Size0.0200 Acres
Payment Calculator
$337 per month30 year fixed, 7.00% Interest
Principal and Interest$236.85
Property Taxes$83.33
HOA Dues$16.42
Term
Interest
Home Price
Down Payment
The Payment Calculator is for illustrative purposes only. Read More
Property Information for 203 St Andrews Court
Summary
Location and General Information
- Community Features: Golf, Lake, Park, Playground, Pool, Tennis Court(s)
- Directions: 400N EXIT 7A GO 3 MILES ON HOLCOMB BRIDGE RD, LT ON ONTO BARNWELL, THEN LT INTO RIVERMONT VILLAGE. 1ST LT IS SAINT ANDREWS.
- Coordinates: 33.98767,-84.266899
School Information
- Elementary School: Barnwell
- Middle School: Holcomb Bridge
- High School: Centennial
Taxes and HOA Information
- Parcel Number: 12 322208860232
- Tax Year: 2005
- Association Fee Includes: Insurance, Trash, Maintenance Grounds, Pest Control, Reserve Fund
- Tax Lot: 0
Virtual Tour
Parking
- Open Parking: No
Interior and Exterior Features
Interior Features
- Cooling: Other, Ceiling Fan(s), Central Air
- Heating: Electric, Other
- Appliances: Electric Water Heater, Dishwasher, Disposal, Microwave, Refrigerator
- Basement: None
- Fireplace Features: Living Room, Factory Built, Gas Starter
- Flooring: Carpet
- Interior Features: Roommate Plan
- Levels/Stories: One and One Half
- Window Features: Double Pane Windows
- Kitchen Features: Pantry
- Foundation: Slab
- Main Bedrooms: 1
- Bathrooms Total Integer: 2
- Main Full Baths: 1
- Bathrooms Total Decimal: 2
Exterior Features
- Construction Materials: Wood Siding
- Patio And Porch Features: Deck, Patio
- Roof Type: Wood
- Laundry Features: In Kitchen, Laundry Closet
- Pool Private: No
Property
Utilities
- Sewer: Public Sewer
- Utilities: Underground Utilities, Cable Available
- Water Source: Public
Property and Assessments
- Home Warranty: Yes
- Property Condition: Resale
Green Features
Lot Information
- Above Grade Finished Area: 950
- Common Walls: No One Above
- Lot Features: None
- Waterfront Footage: No Dock Or Boathouse
Multi Family
- Number of Units To Be Built: Square Feet
Rental
Rent Information
- Land Lease: Yes
Public Records for 203 St Andrews Court
Tax Record
- 2005$1,000.00 ($83.33 / month)
Home Facts
- Beds2
- Baths2
- Total Finished SqFt950 SqFt
- Above Grade Finished950 SqFt
- StoriesOne and One Half
- Lot Size0.0200 Acres
- StyleTownhouse
- Year Built1987
- APN12 322208860232
- CountyFulton
- Fireplaces1


