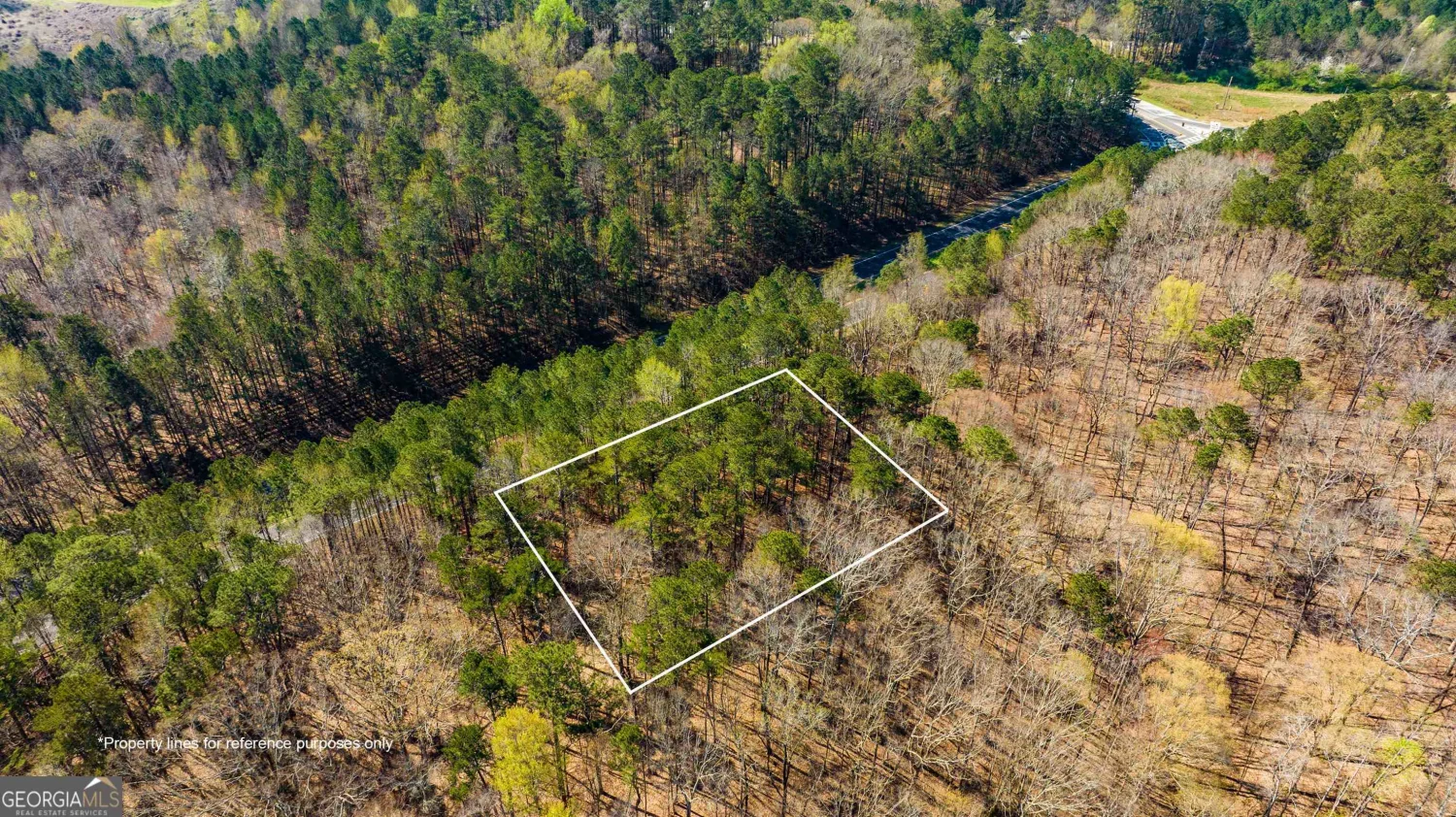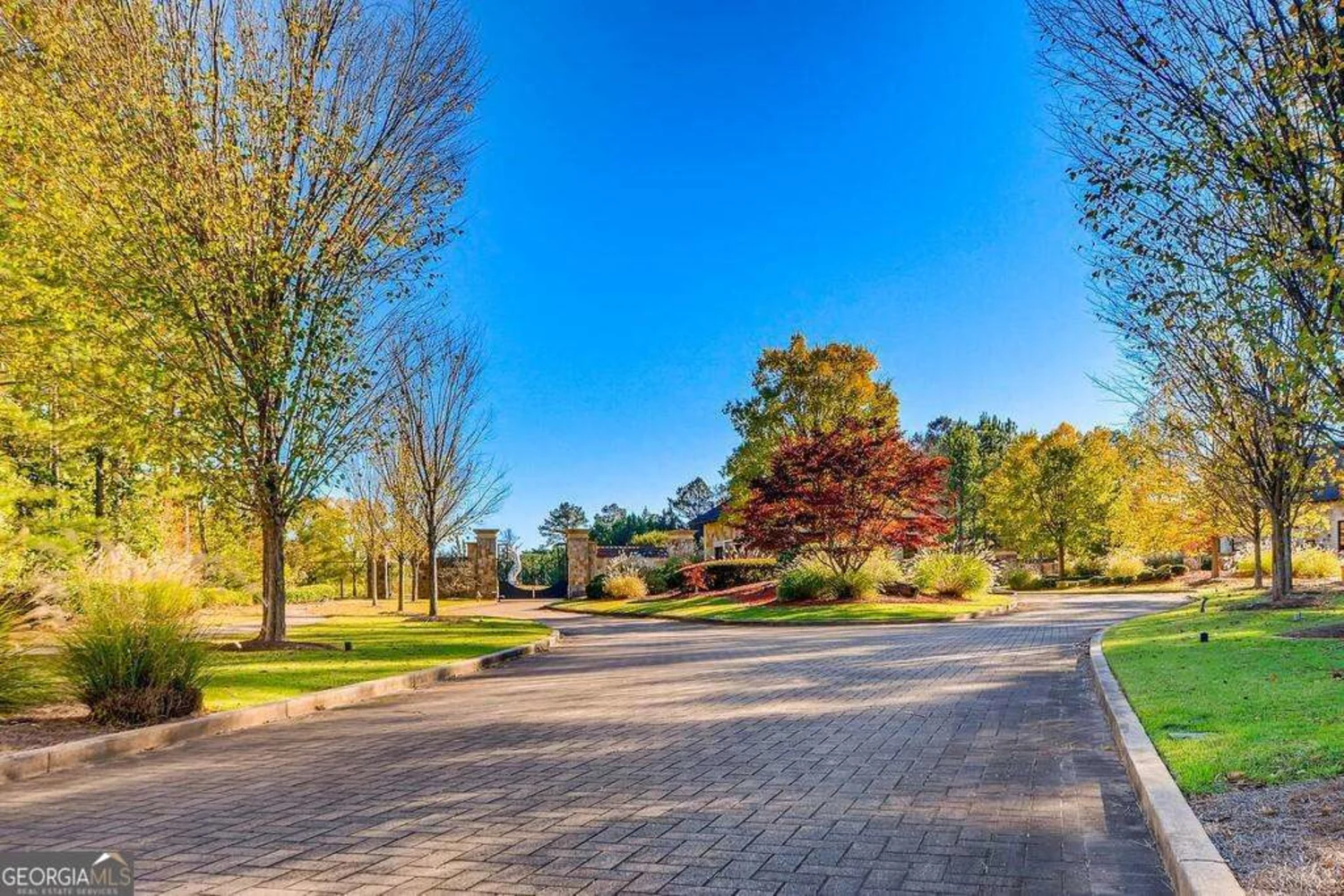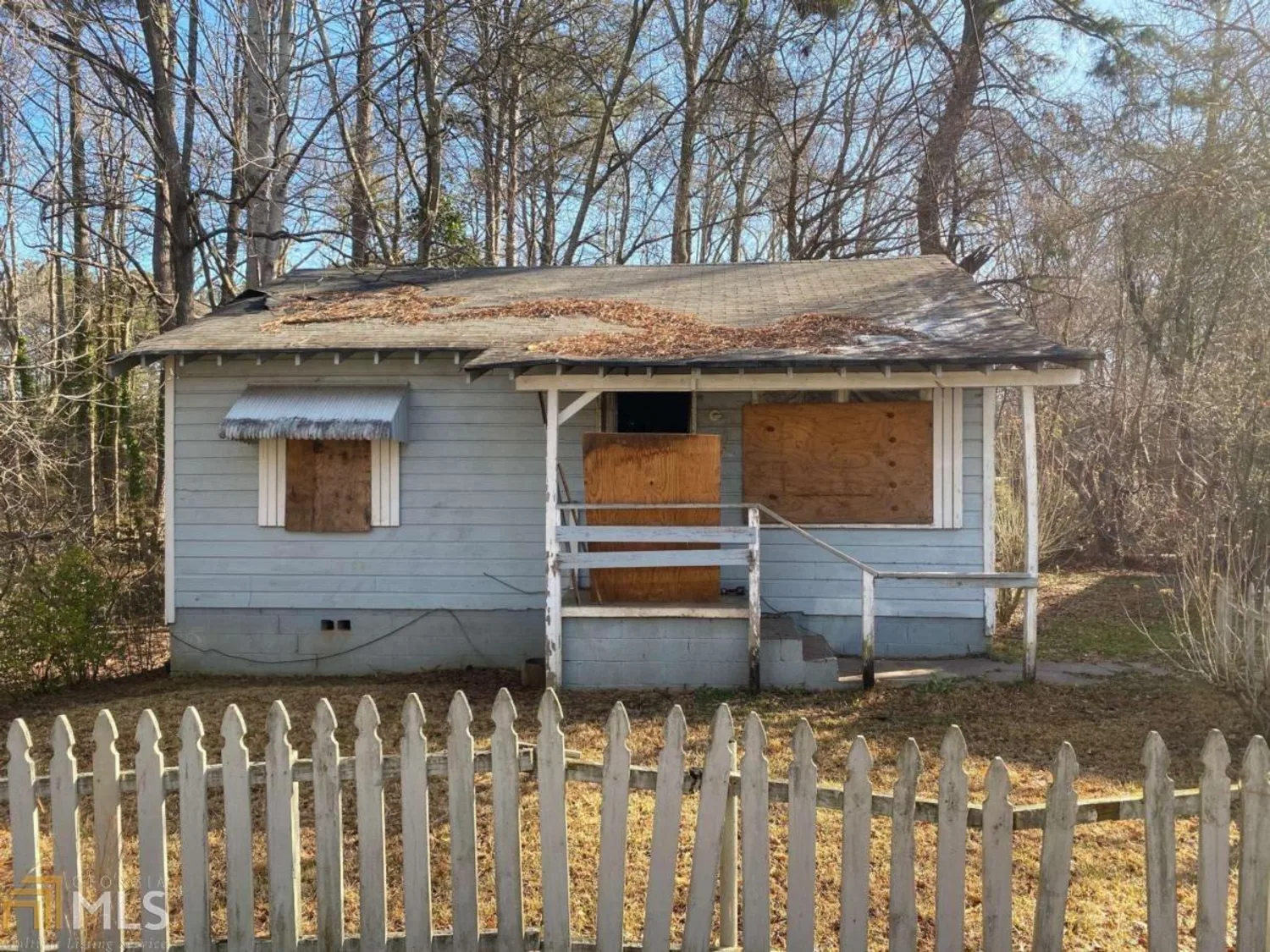3975 grassy traceFairburn, GA 30213
$79,500Price
4Beds
2Baths
2,806 Sq.Ft.$28 / Sq.Ft.
2,806Sq.Ft.
$28per Sq.Ft.
$79,500Price
4Beds
2Baths
2,806$28.33 / Sq.Ft.
3975 grassy traceFairburn, GA 30213
Description
OVERSIZED EVERYTHING, LOT, MASTER BEDROOM, MASTER BATH AND FAMILY ROOM. KITCHEN APPLIANCES INCLUDED, NEW CARPET CORNER LOT. BANK OF AMERICA PREQUALIFICATION REQUIRED W/
Property Details for 3975 Grassy Trace
- Subdivision ComplexWillow Creek
- Architectural StyleTraditional
- Num Of Parking Spaces2
- Parking FeaturesAttached, Garage
- Property AttachedNo
- Waterfront FeaturesNo Dock Or Boathouse
LISTING UPDATED:
- StatusClosed
- MLS #3199494
- Days on Site12
- Taxes$2,817 / year
- MLS TypeResidential
- Year Built2004
- Lot Size0.44 Acres
- CountryFulton
LISTING UPDATED:
- StatusClosed
- MLS #3199494
- Days on Site12
- Taxes$2,817 / year
- MLS TypeResidential
- Year Built2004
- Lot Size0.44 Acres
- CountryFulton
Building Information for 3975 Grassy Trace
- StoriesTwo
- Year Built2004
- Lot Size0.4400 Acres
Payment Calculator
$658 per month30 year fixed, 7.00% Interest
Principal and Interest$423.13
Property Taxes$234.75
HOA Dues$0
Term
Interest
Home Price
Down Payment
The Payment Calculator is for illustrative purposes only. Read More
Property Information for 3975 Grassy Trace
Summary
Location and General Information
- Community Features: Sidewalks, Street Lights
- Directions: I285 TO CAMPCREEK PKWY GO OUTSIDE THE PERIMETER TO LT ON BUTNER RD TO SUBDIVISION
- Coordinates: 33.649544,-84.633603
School Information
- Elementary School: Palmetto
- Middle School: Bear Creek
- High School: Creekside
Taxes and HOA Information
- Parcel Number: 09C100000331435
- Tax Year: 2011
- Association Fee Includes: None
- Tax Lot: 88
Virtual Tour
Parking
- Open Parking: No
Interior and Exterior Features
Interior Features
- Cooling: Other, Central Air
- Heating: Other, Central
- Appliances: Gas Water Heater, Dishwasher, Oven/Range (Combo), Refrigerator
- Basement: None
- Fireplace Features: Family Room, Factory Built
- Flooring: Carpet
- Interior Features: Tray Ceiling(s), Vaulted Ceiling(s), High Ceilings, Double Vanity, Soaking Tub, Rear Stairs, Separate Shower, Walk-In Closet(s)
- Levels/Stories: Two
- Kitchen Features: Breakfast Area, Breakfast Bar, Kitchen Island
- Foundation: Slab
- Bathrooms Total Integer: 2
- Bathrooms Total Decimal: 2
Exterior Features
- Construction Materials: Aluminum Siding, Vinyl Siding, Stone
- Patio And Porch Features: Deck, Patio
- Roof Type: Composition
- Laundry Features: Other
- Pool Private: No
Property
Utilities
- Utilities: Underground Utilities, Cable Available, Sewer Connected
- Water Source: Public
Property and Assessments
- Home Warranty: Yes
- Property Condition: Resale
Green Features
Lot Information
- Above Grade Finished Area: 2806
- Lot Features: None
- Waterfront Footage: No Dock Or Boathouse
Multi Family
- Number of Units To Be Built: Square Feet
Rental
Rent Information
- Land Lease: Yes
- Occupant Types: Vacant
Public Records for 3975 Grassy Trace
Tax Record
- 2011$2,817.00 ($234.75 / month)
Home Facts
- Beds4
- Baths2
- Total Finished SqFt2,806 SqFt
- Above Grade Finished2,806 SqFt
- StoriesTwo
- Lot Size0.4400 Acres
- StyleSingle Family Residence
- Year Built2004
- APN09C100000331435
- CountyFulton





