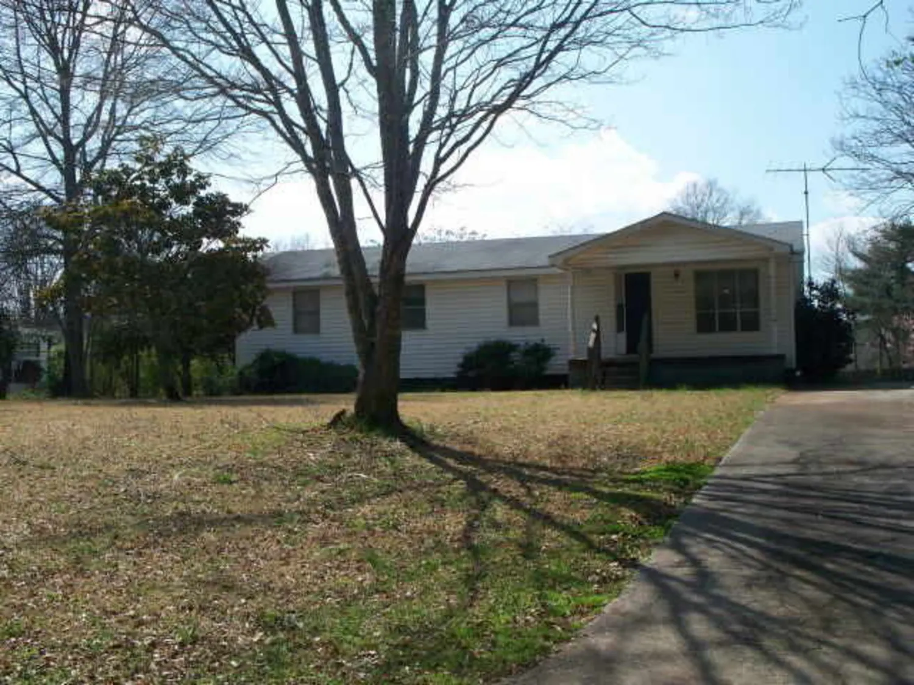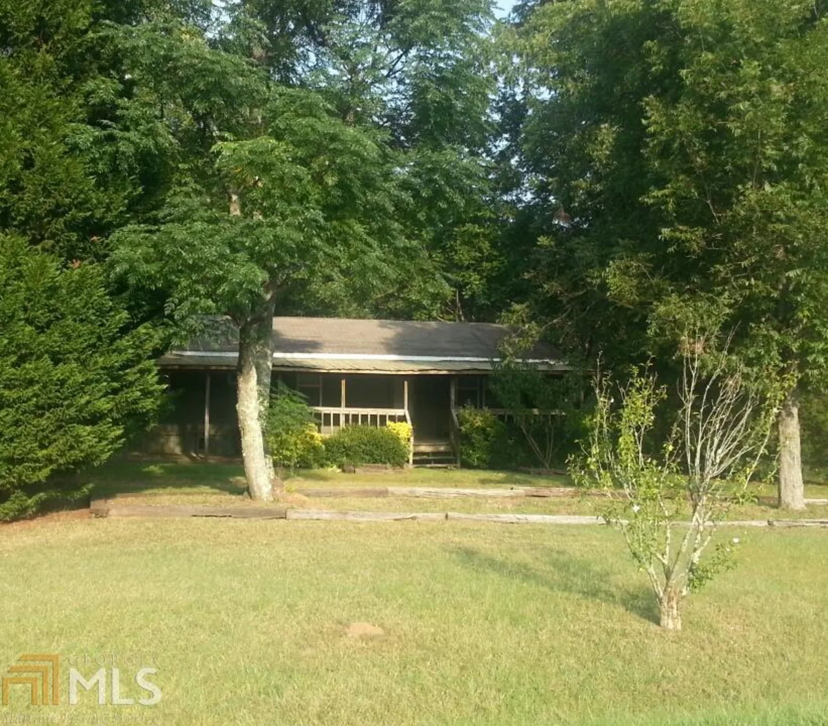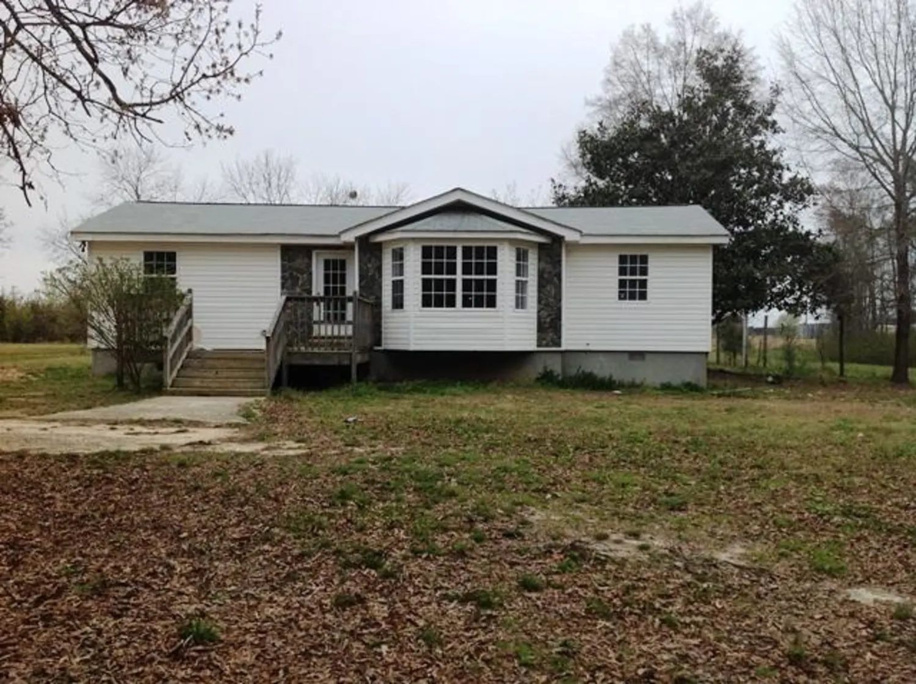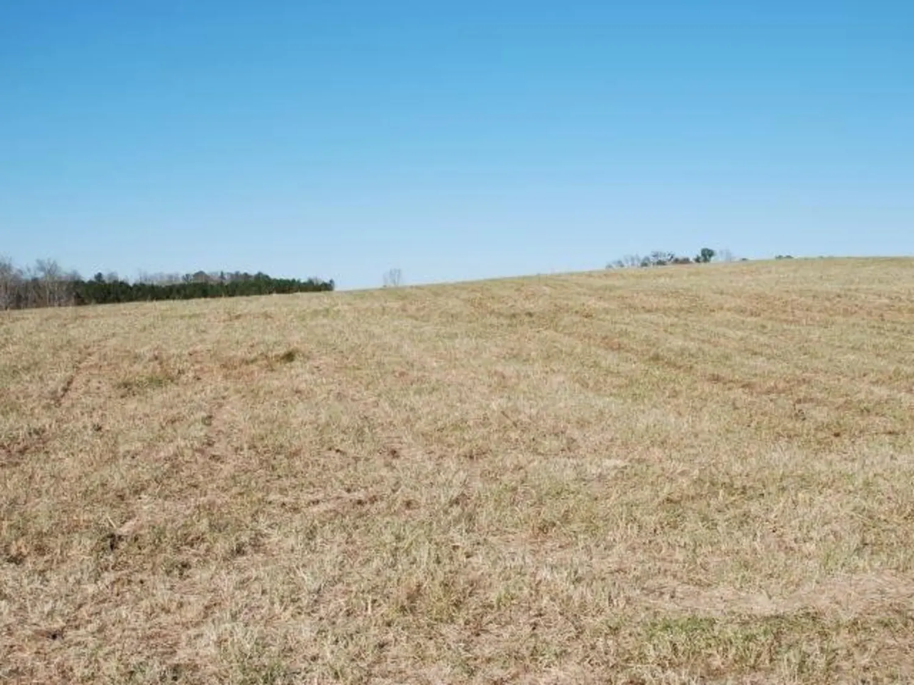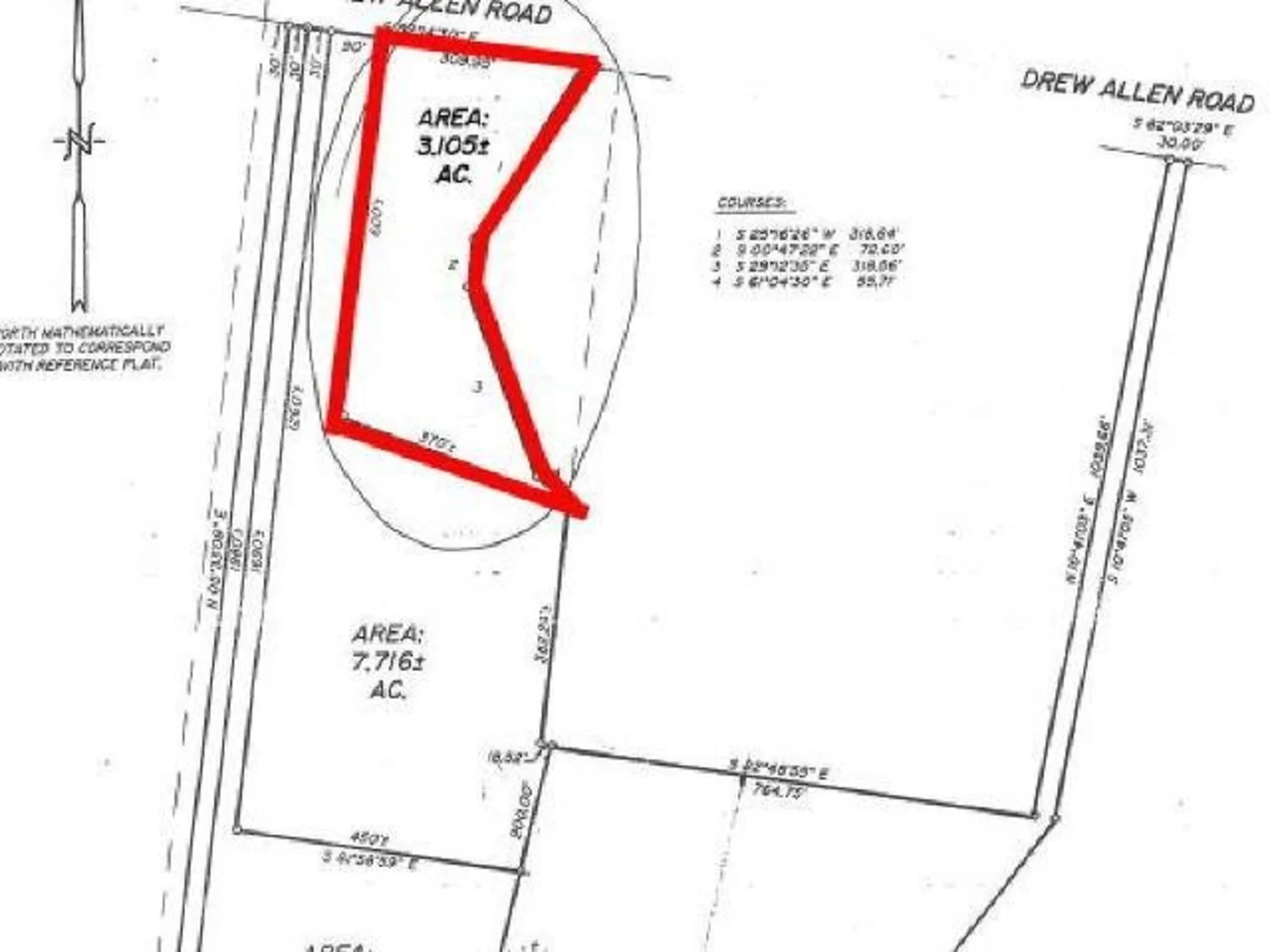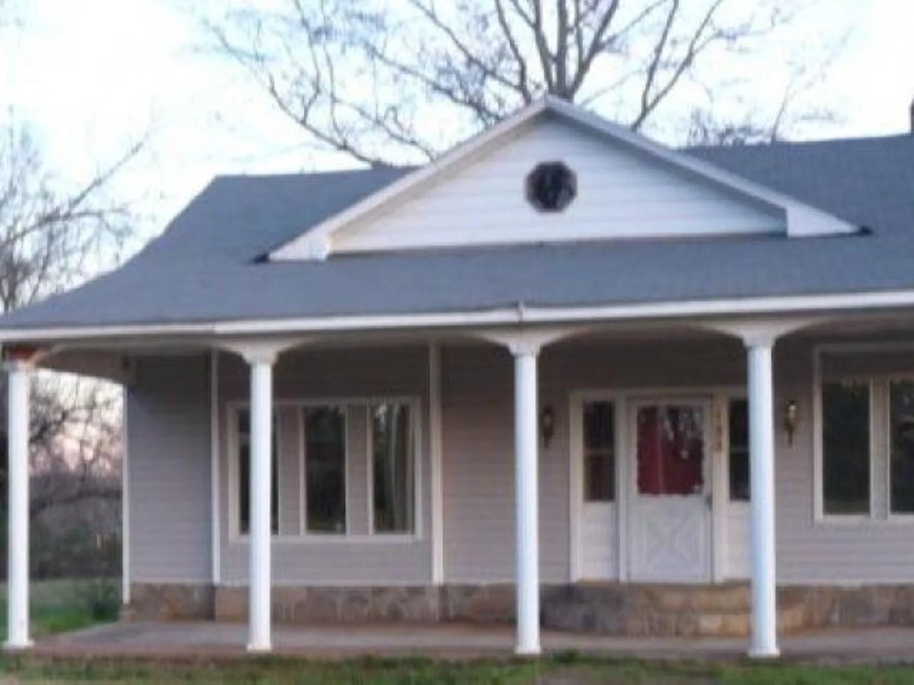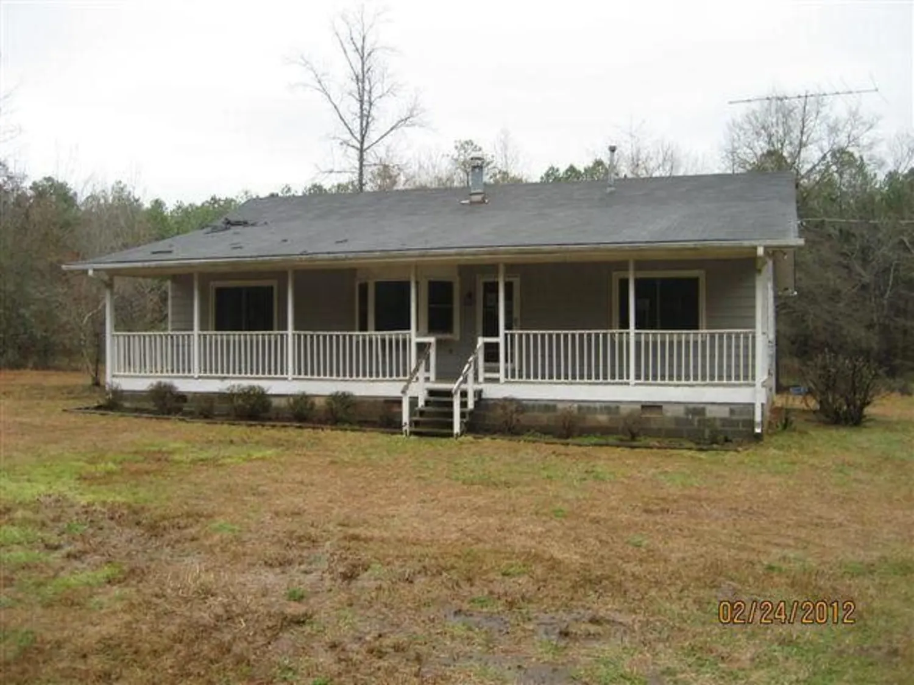6014 blanton mill roadWilliamson, GA 30292
$42,900Price
3Beds
2Baths
1,404 Sq.Ft.$31 / Sq.Ft.
1,404Sq.Ft.
$31per Sq.Ft.
$42,900Price
3Beds
2Baths
1,404$30.56 / Sq.Ft.
6014 blanton mill roadWilliamson, GA 30292
Description
3 BDRM/ 2 BTH RANCH W/ EAT-IN KITCHEN INCLUDING RANGE/ OVEN & DISHWASHER, 2-CAR CARPORT, DECK, & WOOD FLOORS! LOCATED ON A QUIET ROAD NEAR GRIFFIN AND SENOIA!
Property Details for 6014 Blanton Mill Road
- Subdivision ComplexNone
- Architectural StyleRanch
- Num Of Parking Spaces2
- Parking FeaturesAttached, Carport
- Property AttachedNo
LISTING UPDATED:
- StatusClosed
- MLS #3200703
- Days on Site92
- Taxes$1,002 / year
- MLS TypeResidential
- Year Built1985
- Lot Size2.00 Acres
- CountryPike
LISTING UPDATED:
- StatusClosed
- MLS #3200703
- Days on Site92
- Taxes$1,002 / year
- MLS TypeResidential
- Year Built1985
- Lot Size2.00 Acres
- CountryPike
Building Information for 6014 Blanton Mill Road
- StoriesOne
- Year Built1985
- Lot Size2.0000 Acres
Payment Calculator
$312 per month30 year fixed, 7.00% Interest
Principal and Interest$228.33
Property Taxes$83.5
HOA Dues$0
Term
Interest
Home Price
Down Payment
The Payment Calculator is for illustrative purposes only. Read More
Property Information for 6014 Blanton Mill Road
Summary
Location and General Information
- Community Features: None
- Directions: FROM WILLIAMSON, HWY 36 WEST TO BLANTON MILL RD, HOME IS ON LEFT.
- Coordinates: 33.172351,-84.400764
School Information
- Elementary School: Pike County Primary/Elementary
- Middle School: Pike County
- High School: Pike County
Taxes and HOA Information
- Parcel Number: 051 003
- Tax Year: 2010
- Association Fee Includes: None
Virtual Tour
Parking
- Open Parking: No
Interior and Exterior Features
Interior Features
- Cooling: Electric, Ceiling Fan(s), Central Air
- Heating: Natural Gas, Central
- Appliances: Dishwasher, Oven/Range (Combo)
- Basement: Crawl Space
- Flooring: Carpet
- Interior Features: Master On Main Level
- Levels/Stories: One
- Kitchen Features: Country Kitchen
- Main Bedrooms: 3
- Bathrooms Total Integer: 2
- Main Full Baths: 2
- Bathrooms Total Decimal: 2
Exterior Features
- Construction Materials: Press Board
- Patio And Porch Features: Deck, Patio
- Laundry Features: In Hall
- Pool Private: No
Property
Utilities
- Sewer: Septic Tank
- Utilities: Cable Available
- Water Source: Well
Property and Assessments
- Home Warranty: Yes
- Property Condition: Resale
Green Features
Lot Information
- Above Grade Finished Area: 1404
Multi Family
- Number of Units To Be Built: Square Feet
Rental
Rent Information
- Land Lease: Yes
Public Records for 6014 Blanton Mill Road
Tax Record
- 2010$1,002.00 ($83.50 / month)
Home Facts
- Beds3
- Baths2
- Total Finished SqFt1,404 SqFt
- Above Grade Finished1,404 SqFt
- StoriesOne
- Lot Size2.0000 Acres
- StyleSingle Family Residence
- Year Built1985
- APN051 003
- CountyPike



