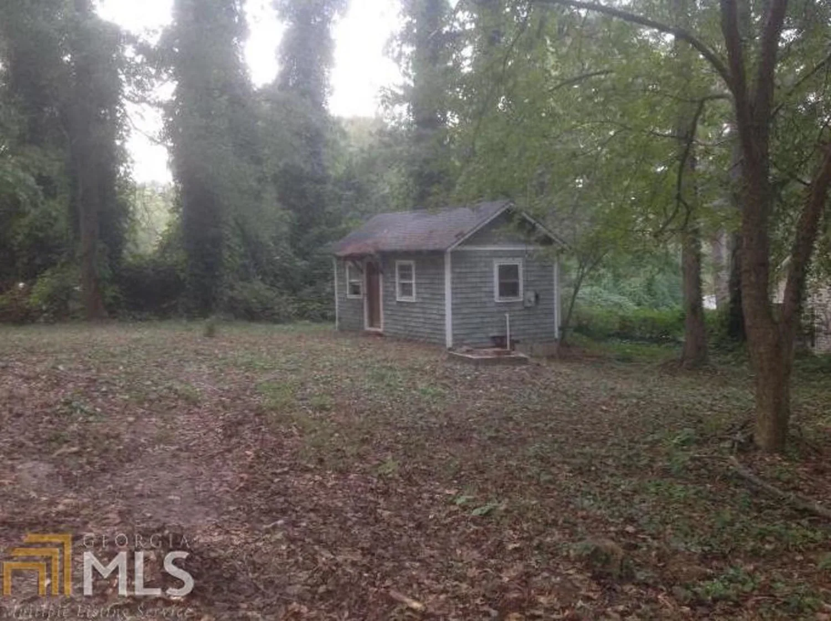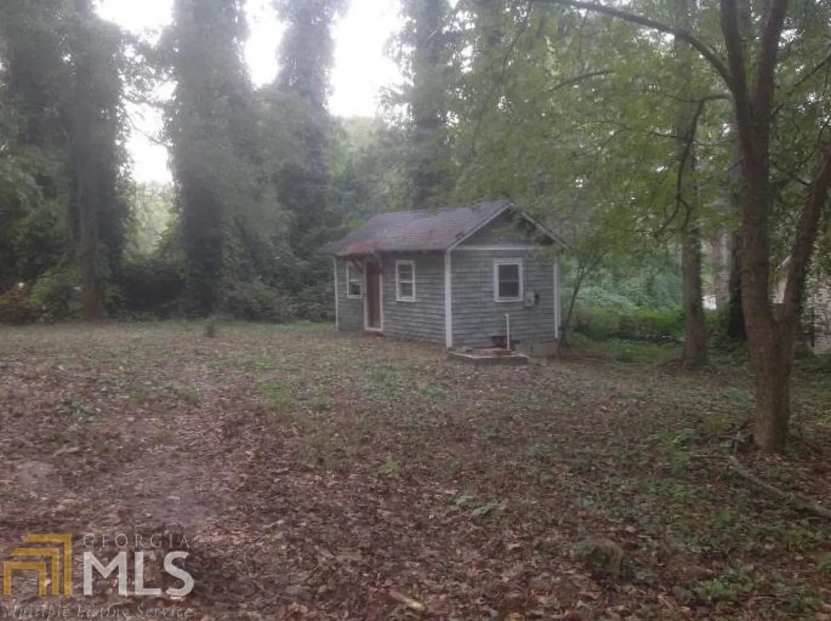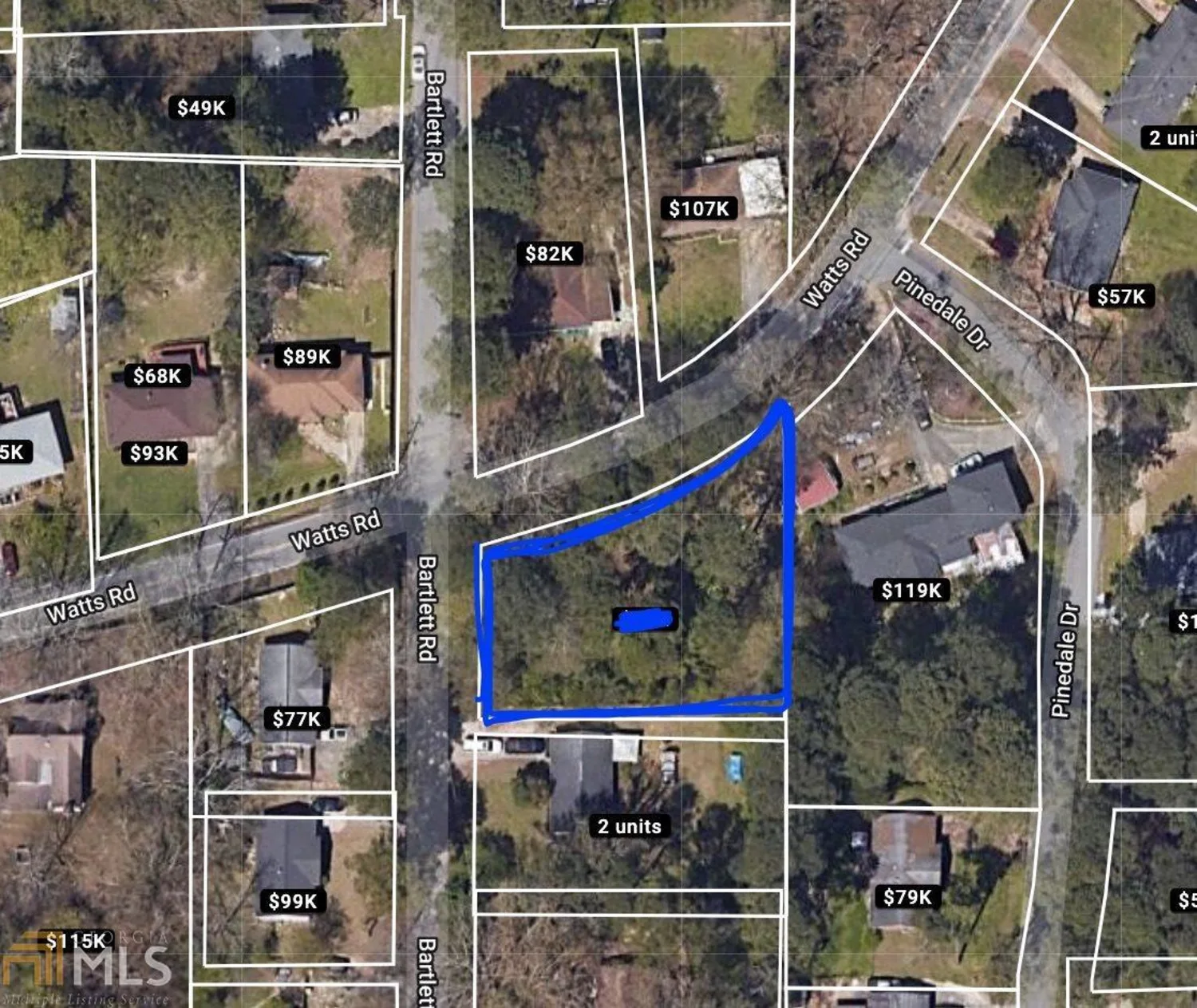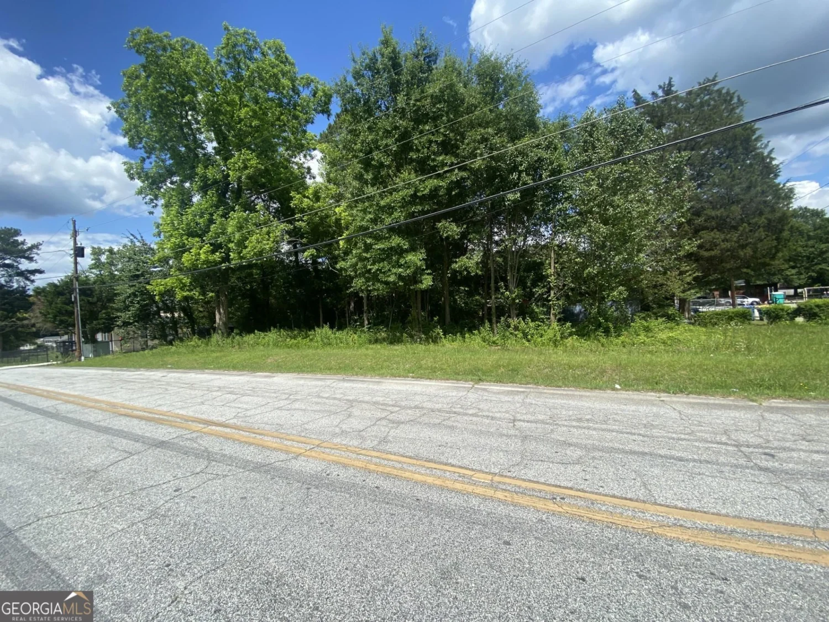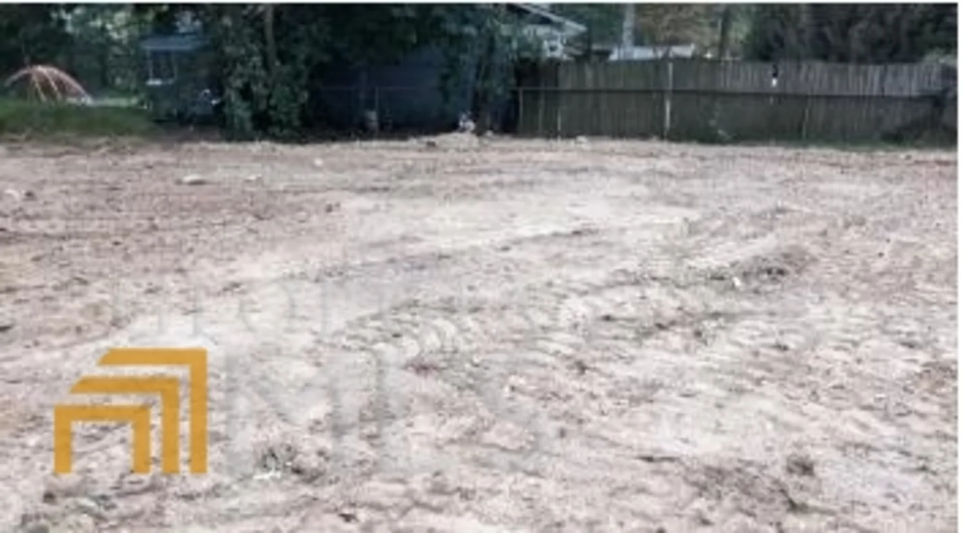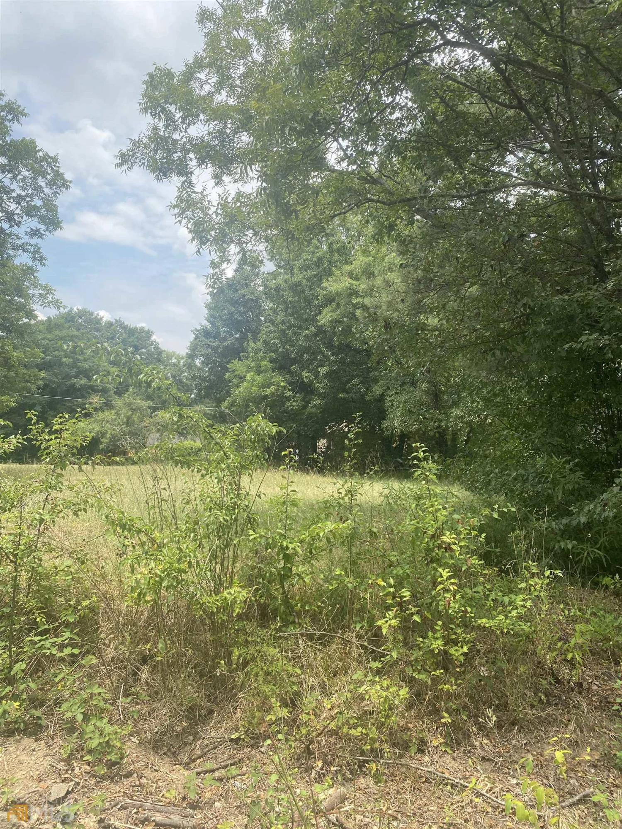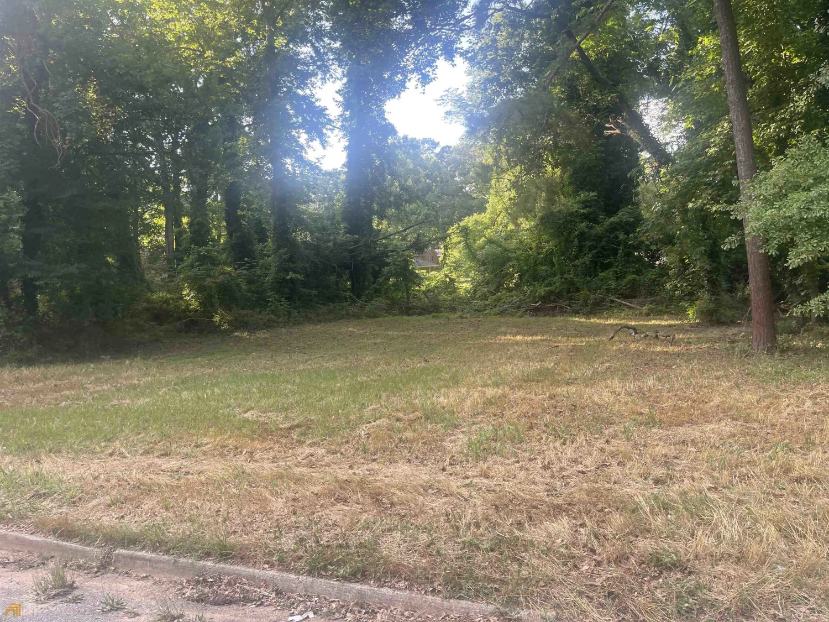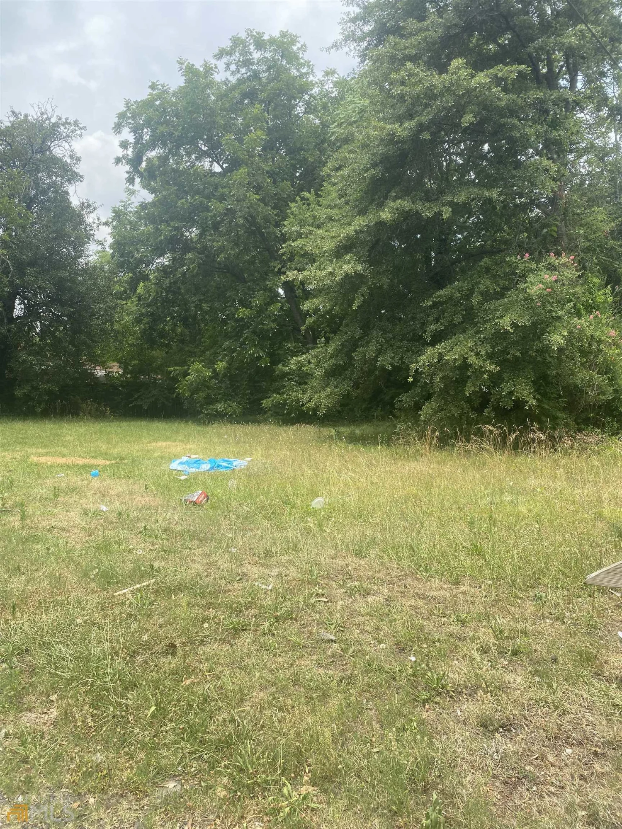4676 ernest driveForest Park, GA 30297-0000
$16,000Price
3Beds
2Baths
11/2 Baths
1,545 Sq.Ft.$10 / Sq.Ft.
1,545Sq.Ft.
$10per Sq.Ft.
$16,000Price
3Beds
2Baths
11/2 Baths
1,545$10.36 / Sq.Ft.
4676 ernest driveForest Park, GA 30297-0000
Description
HUD HOME SOLD AS IS ALL INFOR DEEMED RELIABLE,BUT NOT GUARANTEED UP TO 3% COMM TO SELL BROKER, FOR INFORMATION ON AVAILABILTY AND BIDDING SEE CASE # 105-377852 ,
Property Details for 4676 Ernest Drive
- Subdivision ComplexAstor Park Townhomes
- Architectural StyleBrick/Frame, Other
- Parking FeaturesParking Pad
- Property AttachedNo
LISTING UPDATED:
- StatusClosed
- MLS #3205255
- Days on Site19
- Taxes$1,448 / year
- MLS TypeResidential
- Year Built2005
- CountryClayton
LISTING UPDATED:
- StatusClosed
- MLS #3205255
- Days on Site19
- Taxes$1,448 / year
- MLS TypeResidential
- Year Built2005
- CountryClayton
Building Information for 4676 Ernest Drive
- StoriesThree Or More
- Year Built2005
- Lot Size0.0000 Acres
Payment Calculator
$206 per month30 year fixed, 7.00% Interest
Principal and Interest$85.16
Property Taxes$120.67
HOA Dues$0
Term
Interest
Home Price
Down Payment
The Payment Calculator is for illustrative purposes only. Read More
Property Information for 4676 Ernest Drive
Summary
Location and General Information
- Community Features: Sidewalks, Street Lights, Near Public Transport, Near Shopping
- Directions: TAKE I-285 TO EXIT 55(J'SBORO RD) TRAVEL SOUTHBOUND 2 MILES OUTSIDE THE PERIMETER & TAKE A RIGHT ON ASTOR COMMUNITY ON LEFT.
- Coordinates: 33.626968,-84.357673
School Information
- Elementary School: Edmonds
- Middle School: Forest Park
- High School: Forest Park
Taxes and HOA Information
- Parcel Number: 13048C B043
- Tax Year: 2010
- Association Fee Includes: Trash, Maintenance Grounds, Pest Control
- Tax Lot: 19
Virtual Tour
Parking
- Open Parking: Yes
Interior and Exterior Features
Interior Features
- Cooling: Electric, Ceiling Fan(s), Central Air, Zoned, Dual
- Heating: Electric, Central, Heat Pump, Zoned, Dual
- Appliances: Electric Water Heater, Dishwasher, Disposal, Oven/Range (Combo), Refrigerator
- Basement: None
- Flooring: Carpet
- Interior Features: High Ceilings
- Levels/Stories: Three Or More
- Window Features: Double Pane Windows
- Kitchen Features: Breakfast Area, Breakfast Bar, Pantry
- Foundation: Slab
- Total Half Baths: 1
- Bathrooms Total Integer: 3
- Bathrooms Total Decimal: 2
Exterior Features
- Construction Materials: Aluminum Siding, Vinyl Siding, Concrete
- Patio And Porch Features: Deck, Patio
- Roof Type: Composition
- Security Features: Security System
- Laundry Features: In Kitchen, Laundry Closet
- Pool Private: No
Property
Utilities
- Utilities: Sewer Connected
- Water Source: Public
Property and Assessments
- Home Warranty: Yes
- Property Condition: Resale
Green Features
- Green Energy Efficient: Insulation
Lot Information
- Above Grade Finished Area: 1545
- Lot Features: Level, Private
Multi Family
- Number of Units To Be Built: Square Feet
Rental
Rent Information
- Land Lease: Yes
- Occupant Types: Vacant
Public Records for 4676 Ernest Drive
Tax Record
- 2010$1,448.00 ($120.67 / month)
Home Facts
- Beds3
- Baths2
- Total Finished SqFt1,545 SqFt
- Above Grade Finished1,545 SqFt
- StoriesThree Or More
- Lot Size0.0000 Acres
- StyleTownhouse
- Year Built2005
- APN13048C B043
- CountyClayton


