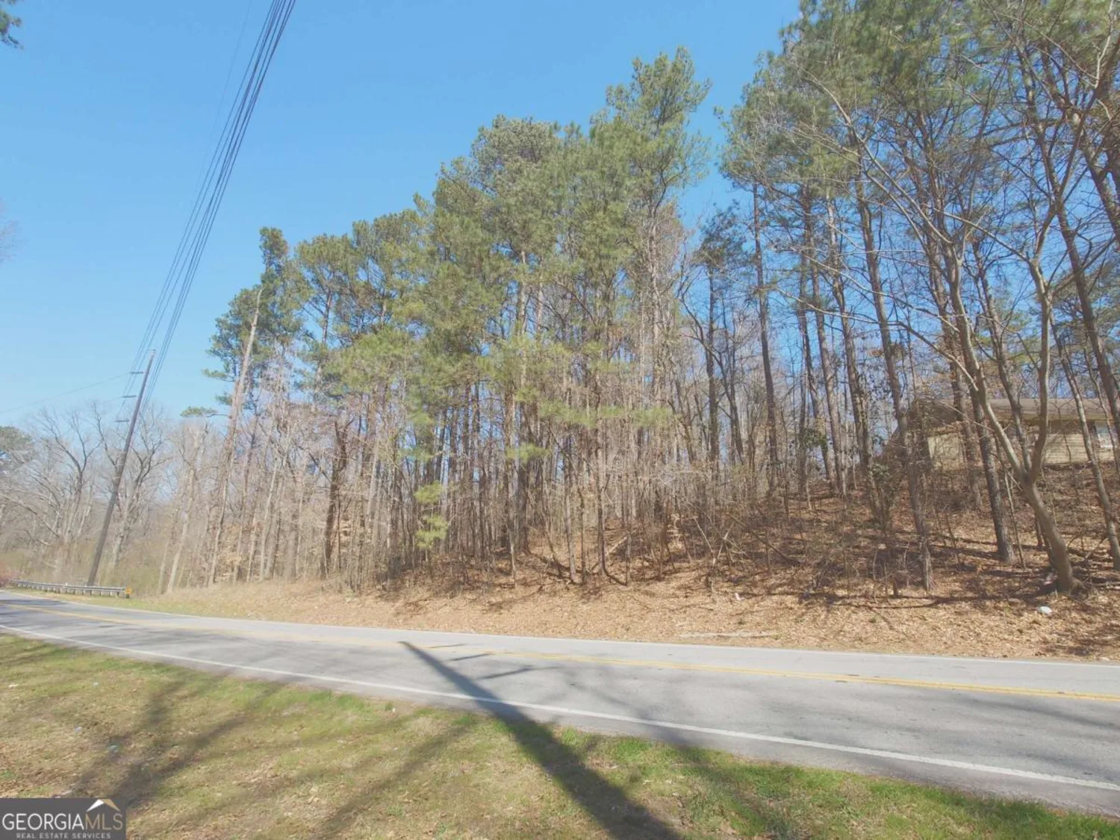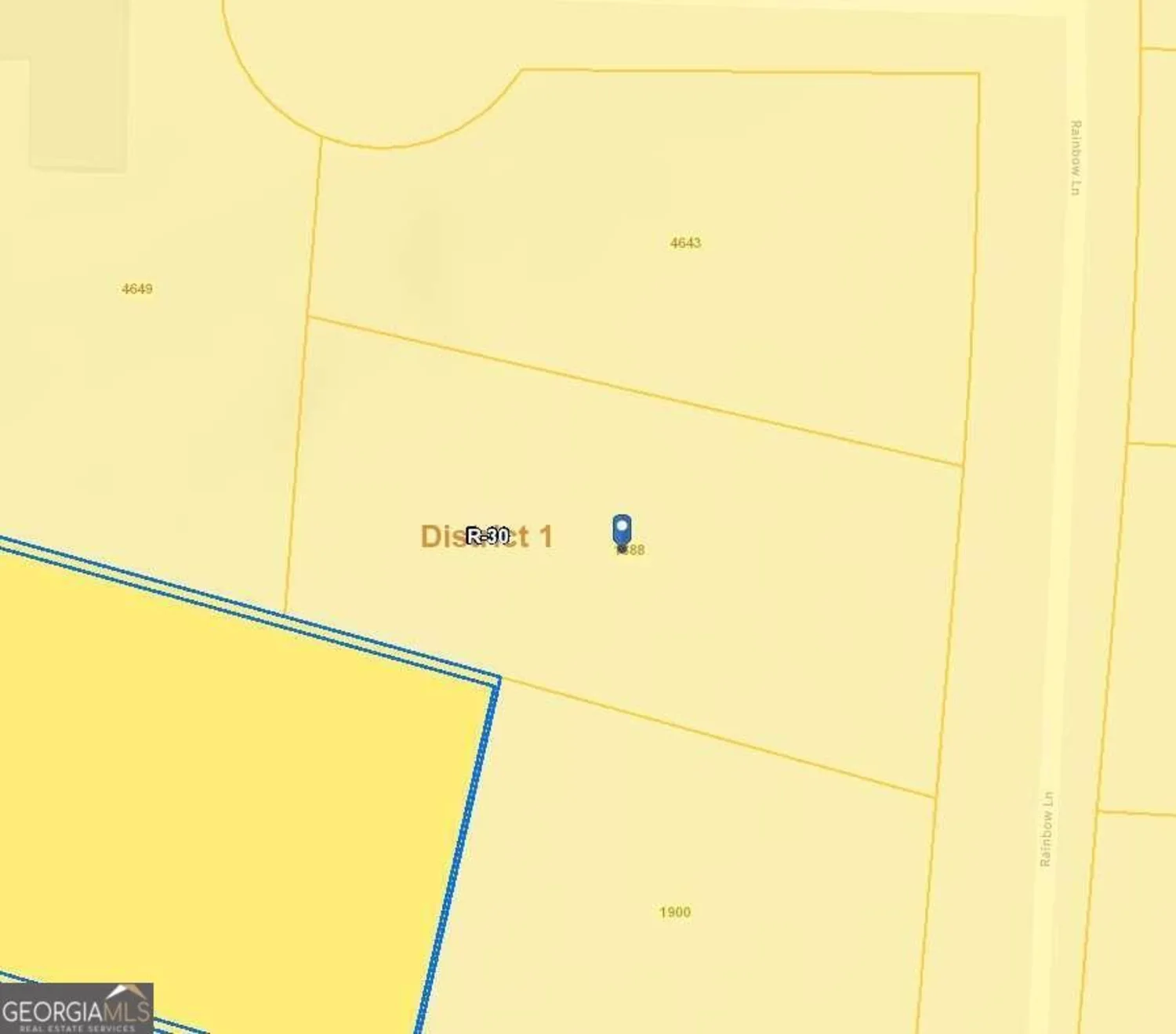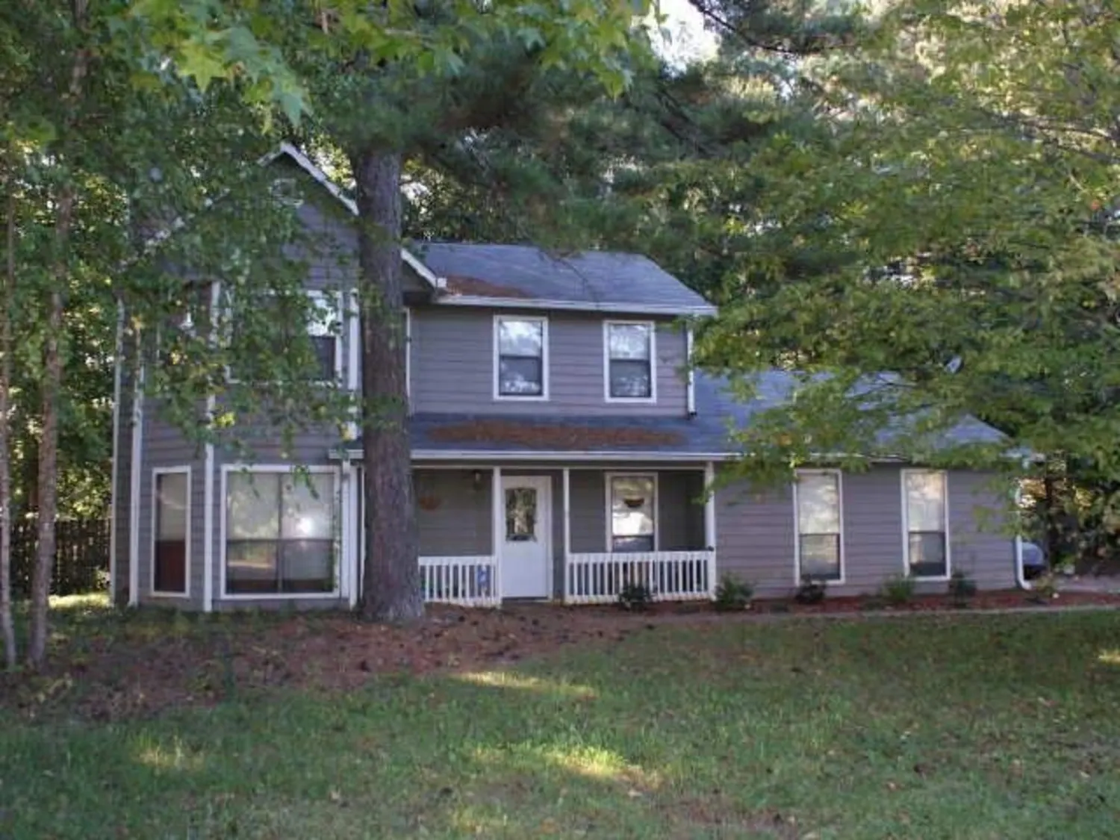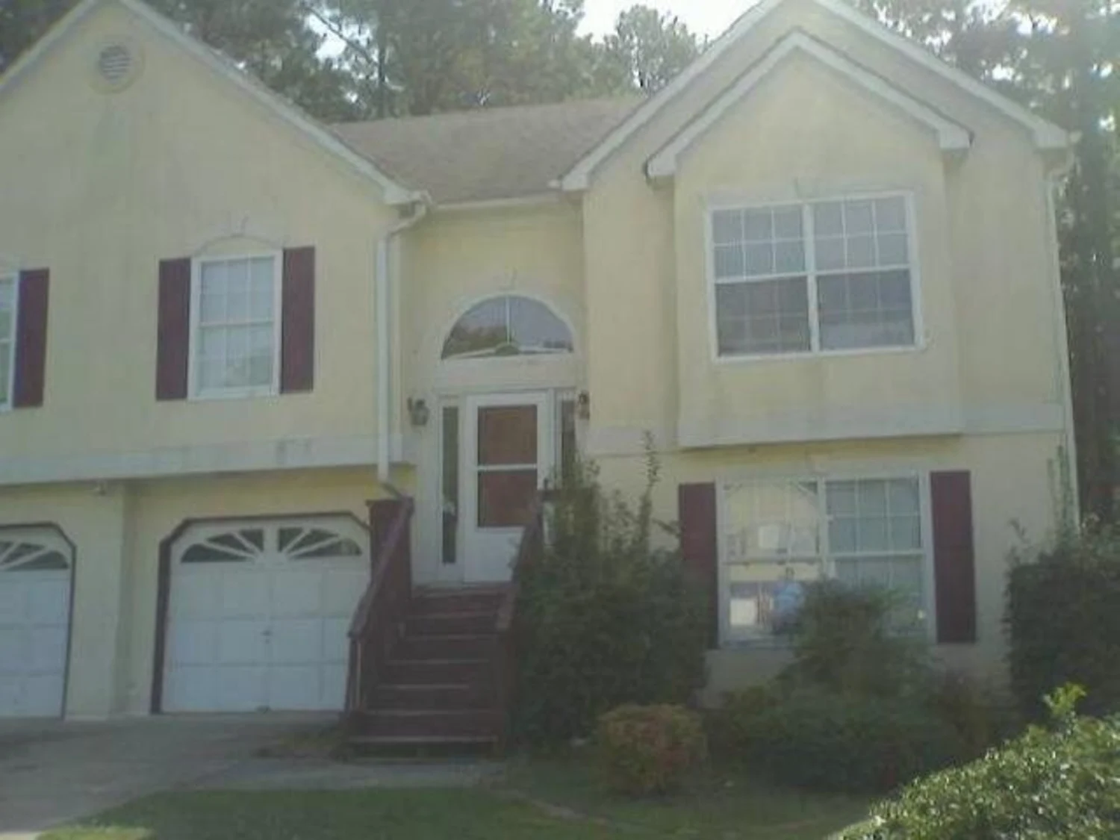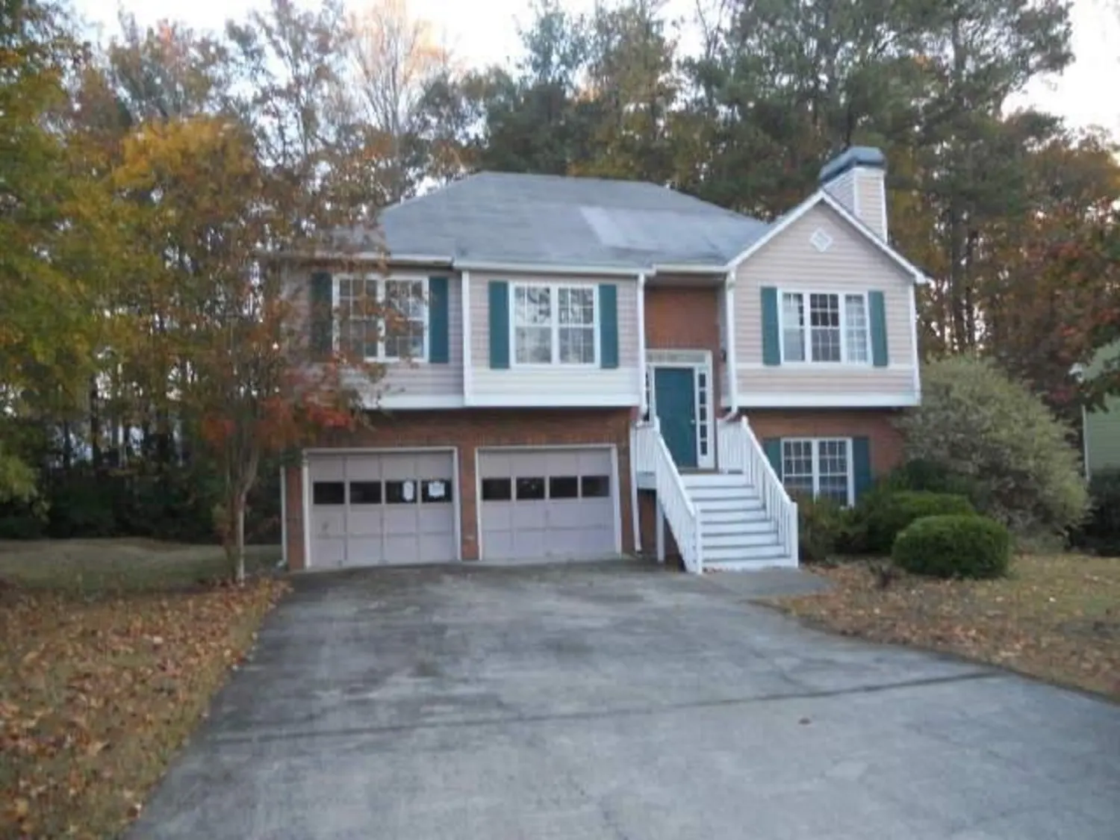3270 barnwell tracePowder Springs, GA 30127
$51,300Price
4Beds
3Baths
1,659 Sq.Ft.$31 / Sq.Ft.
1,659Sq.Ft.
$31per Sq.Ft.
$51,300Price
4Beds
3Baths
1,659$30.92 / Sq.Ft.
3270 barnwell tracePowder Springs, GA 30127
Description
THIS SPACIOUS HOME FEATURES 3 BEDROOMS, 2 FULL BATHS ON THE MAIN LEVEL; ADDITIONAL BEDROOM, FULL BATH , AND KITCHENETTE IN FINISHED BASEMENT WITH SEPARATE ENTRANCE.
Property Details for 3270 Barnwell Trace
- Subdivision ComplexCountry Lake Farm
- Architectural StyleStone Frame, Traditional
- ExteriorGarden
- Num Of Parking Spaces2
- Parking FeaturesBasement, Garage
- Property AttachedNo
- Waterfront FeaturesNo Dock Or Boathouse
LISTING UPDATED:
- StatusClosed
- MLS #3211158
- Days on Site28
- Taxes$762 / year
- HOA Fees$325 / month
- MLS TypeResidential
- Year Built1995
- Lot Size0.35 Acres
- CountryCobb
LISTING UPDATED:
- StatusClosed
- MLS #3211158
- Days on Site28
- Taxes$762 / year
- HOA Fees$325 / month
- MLS TypeResidential
- Year Built1995
- Lot Size0.35 Acres
- CountryCobb
Building Information for 3270 Barnwell Trace
- Year Built1995
- Lot Size0.3490 Acres
Payment Calculator
$364 per month30 year fixed, 7.00% Interest
Principal and Interest$273.04
Property Taxes$63.5
HOA Dues$27.08
Term
Interest
Home Price
Down Payment
The Payment Calculator is for illustrative purposes only. Read More
Property Information for 3270 Barnwell Trace
Summary
Location and General Information
- Directions: I-20W TO THORNTON RD, RT OFF EXIT, RT ON RICHARD D SAILORS PKWY, LT NEW MACLAND, RT MACLAND RD, RT JOHN PETREE RD. LT COUNTY LAKE DR, RT OVERLAKE DR,LT OVERLAKE
- Coordinates: 33.887247,-84.642468
School Information
- Elementary School: Dowell
- Middle School: Tapp
- High School: Mceachern
Taxes and HOA Information
- Parcel Number: 19061500480
- Tax Year: 2011
- Association Fee Includes: None
- Tax Lot: 22
Virtual Tour
Parking
- Open Parking: No
Interior and Exterior Features
Interior Features
- Cooling: Other, Ceiling Fan(s), Central Air
- Heating: Natural Gas, Forced Air
- Appliances: Gas Water Heater, Dishwasher
- Basement: Bath Finished, Finished, Partial
- Fireplace Features: Family Room, Masonry
- Interior Features: Tray Ceiling(s), Double Vanity, Soaking Tub, Separate Shower, Walk-In Closet(s), Split Foyer
- Kitchen Features: Breakfast Area
- Main Bedrooms: 3
- Bathrooms Total Integer: 3
- Main Full Baths: 2
- Bathrooms Total Decimal: 3
Exterior Features
- Patio And Porch Features: Deck, Patio, Porch
- Roof Type: Composition
- Laundry Features: In Basement
- Pool Private: No
Property
Utilities
- Utilities: Sewer Connected
- Water Source: Public
Property and Assessments
- Home Warranty: Yes
- Property Condition: Resale
Green Features
Lot Information
- Above Grade Finished Area: 1659
- Lot Features: Level, Private
- Waterfront Footage: No Dock Or Boathouse
Multi Family
- Number of Units To Be Built: Square Feet
Rental
Rent Information
- Land Lease: Yes
Public Records for 3270 Barnwell Trace
Tax Record
- 2011$762.00 ($63.50 / month)
Home Facts
- Beds4
- Baths3
- Total Finished SqFt1,659 SqFt
- Above Grade Finished1,659 SqFt
- Lot Size0.3490 Acres
- StyleSingle Family Residence
- Year Built1995
- APN19061500480
- CountyCobb
- Fireplaces1


