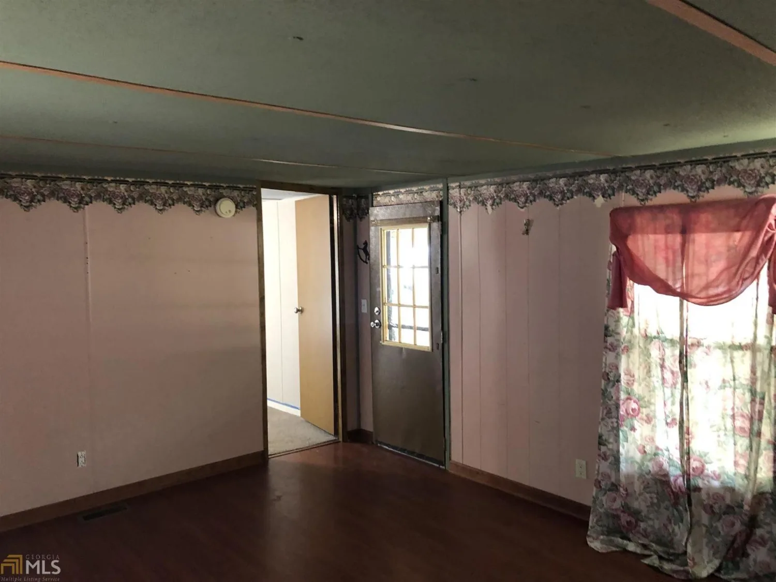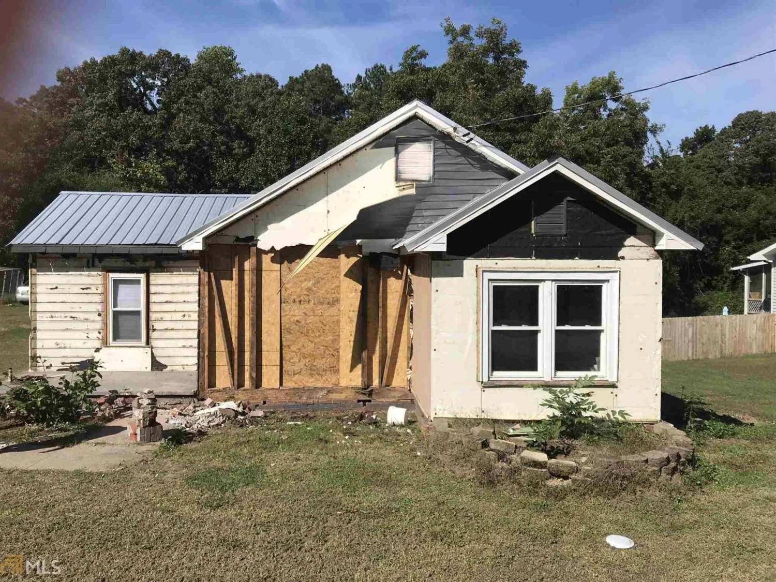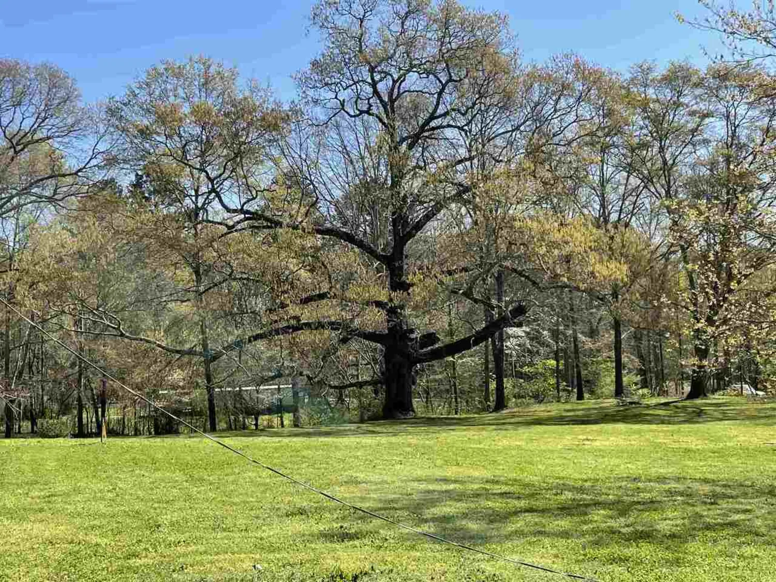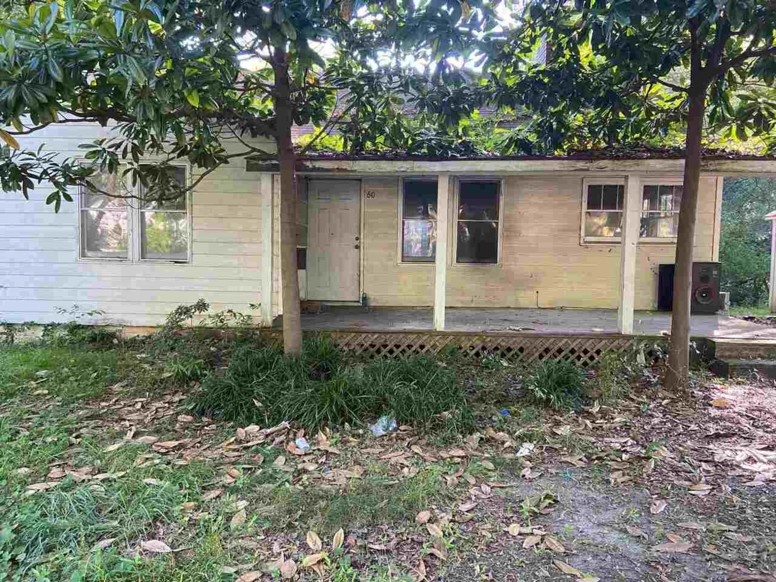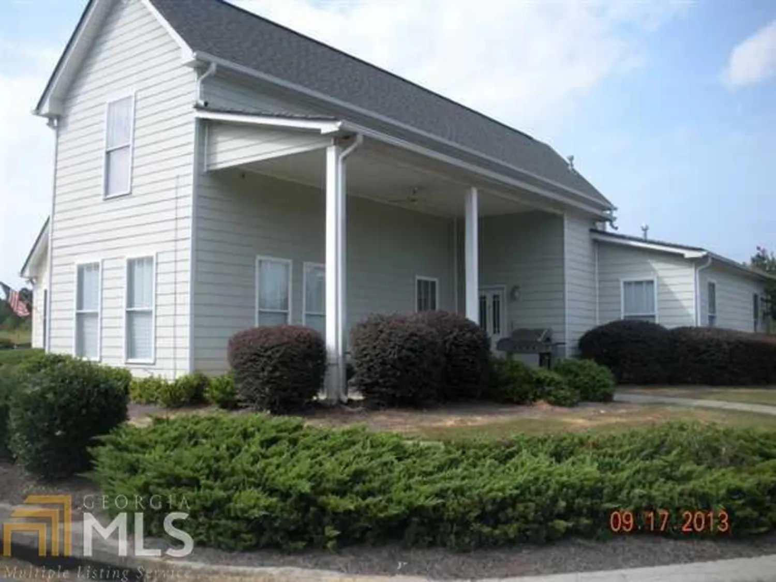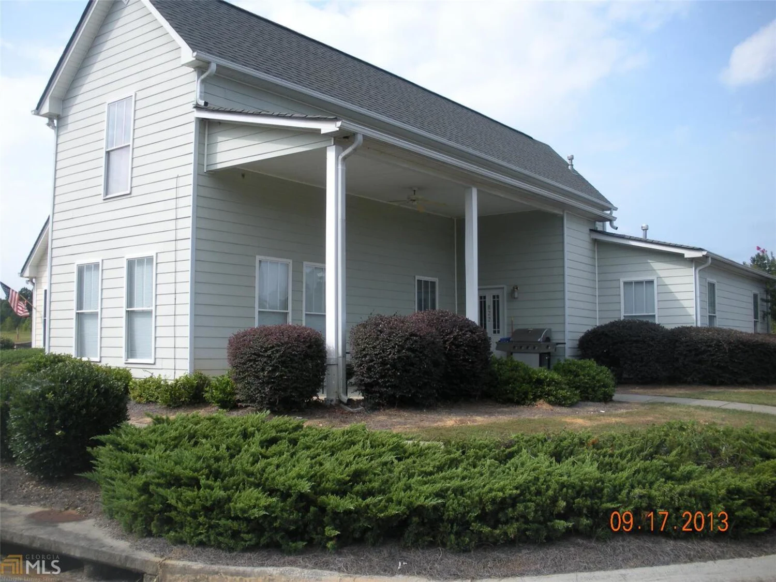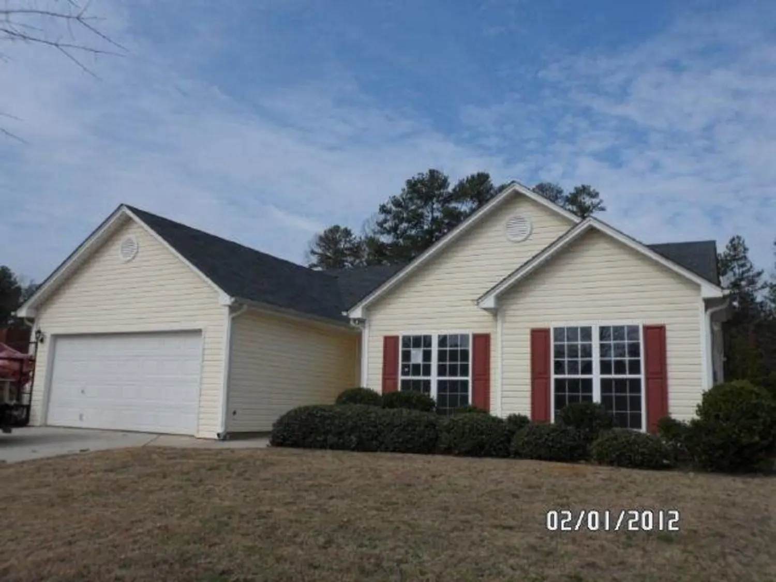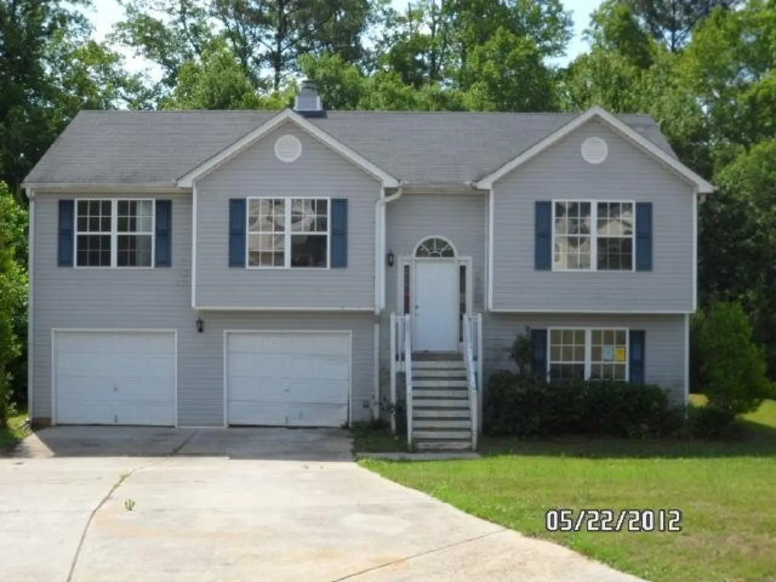469 valley traceWinder, GA 30680
$67,800Price
4Beds
3Baths
1,730 Sq.Ft.$39 / Sq.Ft.
1,730Sq.Ft.
$39per Sq.Ft.
$67,800Price
4Beds
3Baths
1,730$39.19 / Sq.Ft.
469 valley traceWinder, GA 30680
Description
BOA PRE-QUAL REQ-PLEASE ALLOW 2-3 BUS DAYS FOR RESPONSE. 4/3 SPLIT FOYER HOME,2 FIN RMS/BA DOWN,PRIV BKYD W/PRIV FENCE, PATIO & DECK, FP, GR, DR HAS APPLIANCES.
Property Details for 469 Valley Trace
- Subdivision ComplexValley Ridge
- Architectural StyleTraditional
- ExteriorGarden
- Num Of Parking Spaces2
- Parking FeaturesGarage, Parking Pad
- Property AttachedNo
- Waterfront FeaturesNo Dock Or Boathouse
LISTING UPDATED:
- StatusClosed
- MLS #3212379
- Days on Site61
- Taxes$1,397 / year
- MLS TypeResidential
- Year Built2003
- Lot Size1.67 Acres
- CountryBarrow
LISTING UPDATED:
- StatusClosed
- MLS #3212379
- Days on Site61
- Taxes$1,397 / year
- MLS TypeResidential
- Year Built2003
- Lot Size1.67 Acres
- CountryBarrow
Building Information for 469 Valley Trace
- Year Built2003
- Lot Size1.6710 Acres
Payment Calculator
$477 per month30 year fixed, 7.00% Interest
Principal and Interest$360.86
Property Taxes$116.42
HOA Dues$0
Term
Interest
Home Price
Down Payment
The Payment Calculator is for illustrative purposes only. Read More
Property Information for 469 Valley Trace
Summary
Location and General Information
- Directions: HWY 316-NE, LEFT HWY 81, LEFT MATTHEWS SCHOOL RD, LEFT VALLEY TRACE, HOME ON RT
- Coordinates: 33.973511,-83.745565
School Information
- Elementary School: Kennedy
- Middle School: Westside
- High School: Apalachee
Taxes and HOA Information
- Parcel Number: XX068B 018
- Tax Year: 2011
- Association Fee Includes: None
- Tax Lot: 18
Virtual Tour
Parking
- Open Parking: Yes
Interior and Exterior Features
Interior Features
- Cooling: Electric, Central Air
- Heating: Electric, Central
- Appliances: Dishwasher, Ice Maker
- Basement: None
- Fireplace Features: Family Room, Factory Built
- Flooring: Carpet
- Interior Features: Vaulted Ceiling(s), High Ceilings, Walk-In Closet(s), Master On Main Level, Split Bedroom Plan, Split Foyer
- Kitchen Features: Breakfast Area, Country Kitchen, Pantry
- Foundation: Slab
- Main Bedrooms: 3
- Bathrooms Total Integer: 3
- Main Full Baths: 2
- Bathrooms Total Decimal: 3
Exterior Features
- Construction Materials: Aluminum Siding, Vinyl Siding
- Fencing: Fenced
- Patio And Porch Features: Deck, Patio
- Roof Type: Composition
- Security Features: Smoke Detector(s)
- Laundry Features: In Hall, Laundry Closet
- Pool Private: No
Property
Utilities
- Sewer: Septic Tank
- Utilities: Underground Utilities, Cable Available
- Water Source: Public
Property and Assessments
- Home Warranty: Yes
- Property Condition: Resale
Green Features
Lot Information
- Above Grade Finished Area: 1730
- Lot Features: Level, Private
- Waterfront Footage: No Dock Or Boathouse
Multi Family
- Number of Units To Be Built: Square Feet
Rental
Rent Information
- Land Lease: Yes
- Occupant Types: Vacant
Public Records for 469 Valley Trace
Tax Record
- 2011$1,397.00 ($116.42 / month)
Home Facts
- Beds4
- Baths3
- Total Finished SqFt1,730 SqFt
- Above Grade Finished1,730 SqFt
- Lot Size1.6710 Acres
- StyleSingle Family Residence
- Year Built2003
- APNXX068B 018
- CountyBarrow
- Fireplaces1


