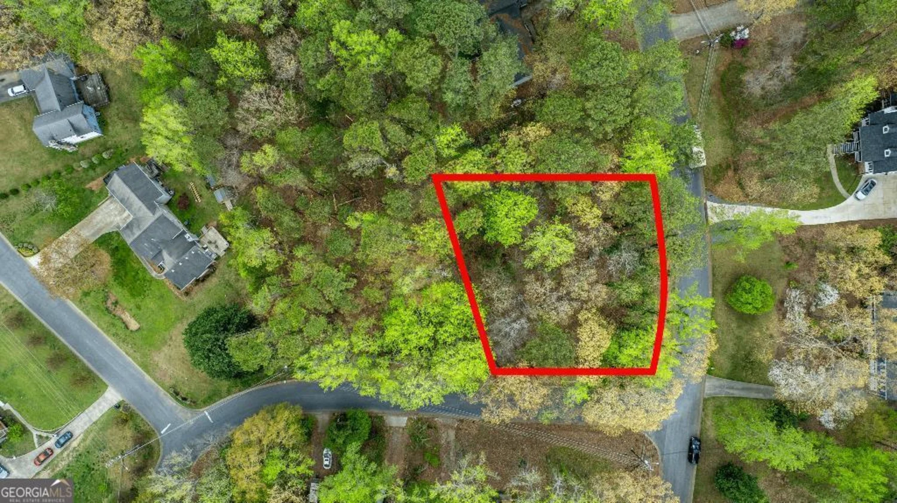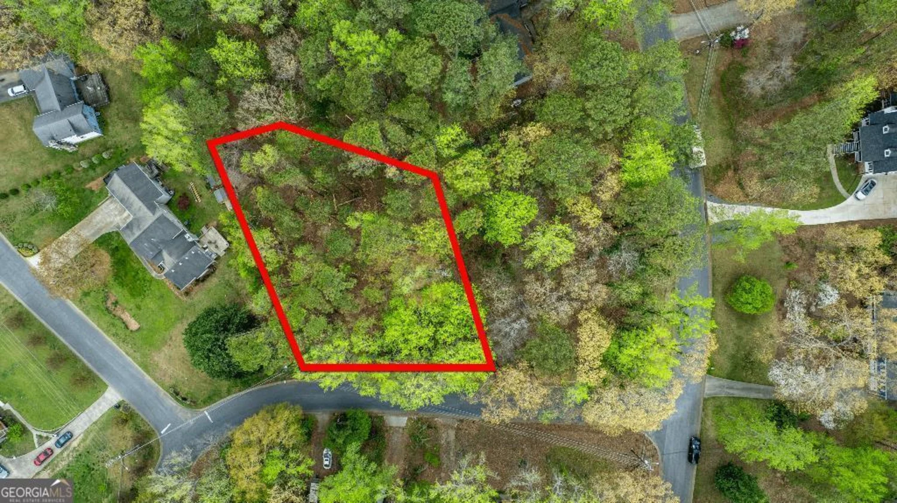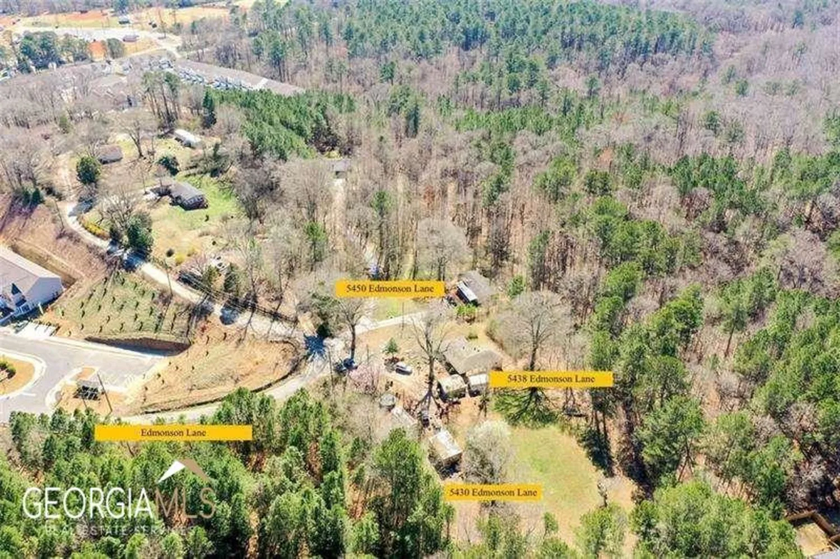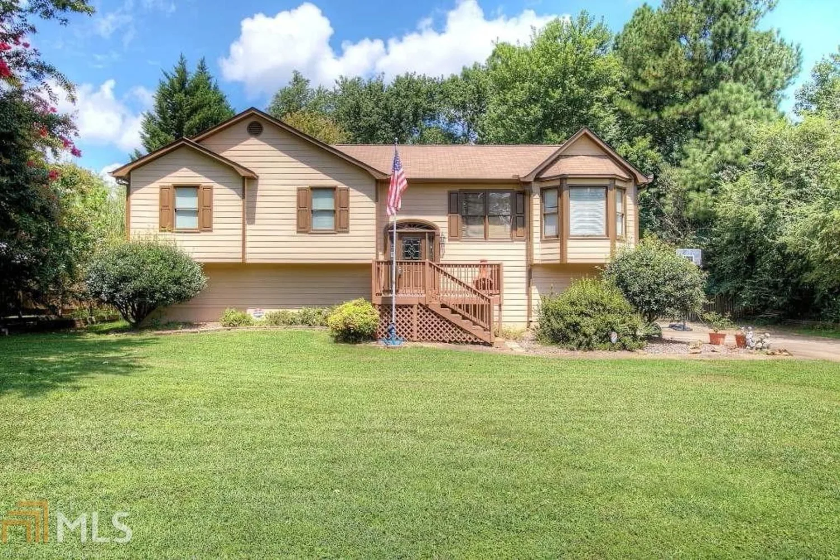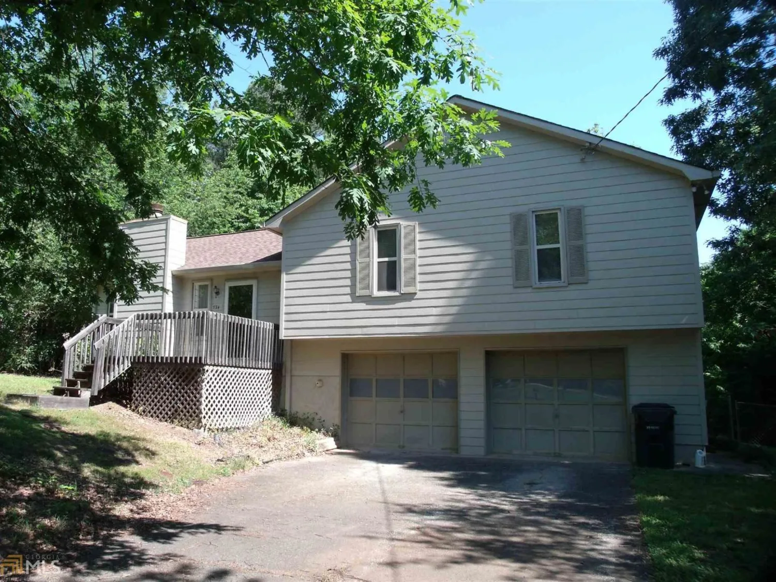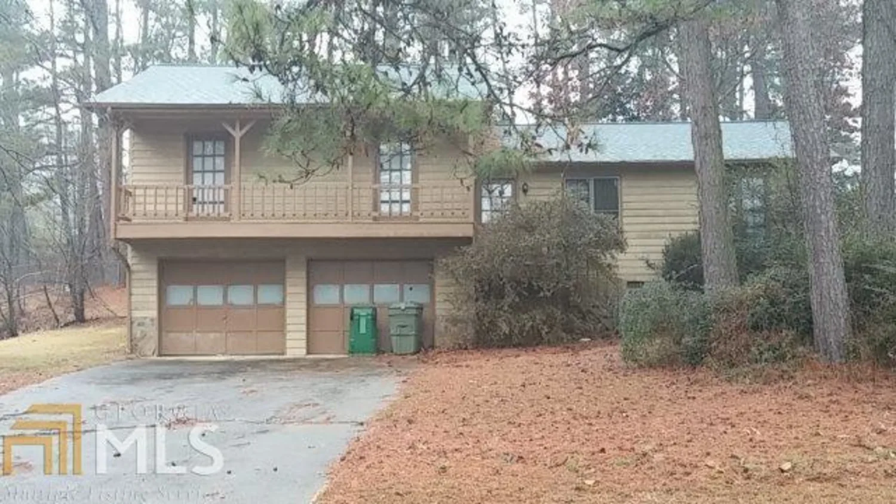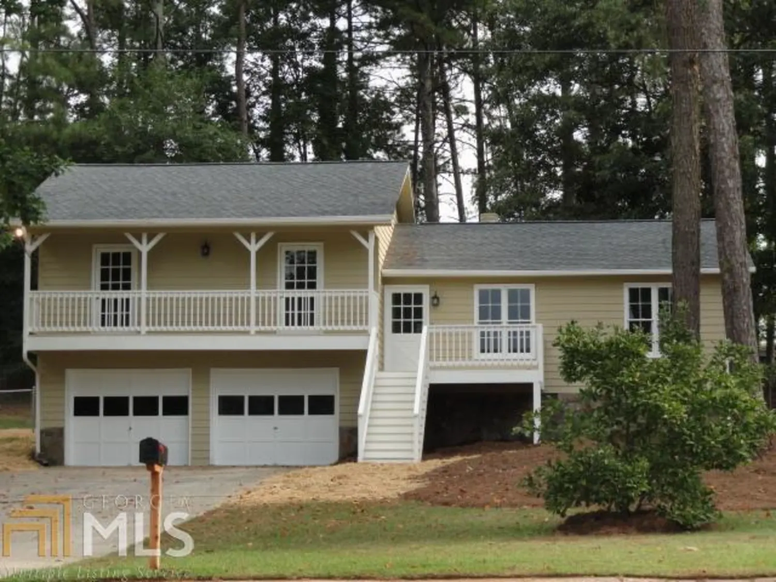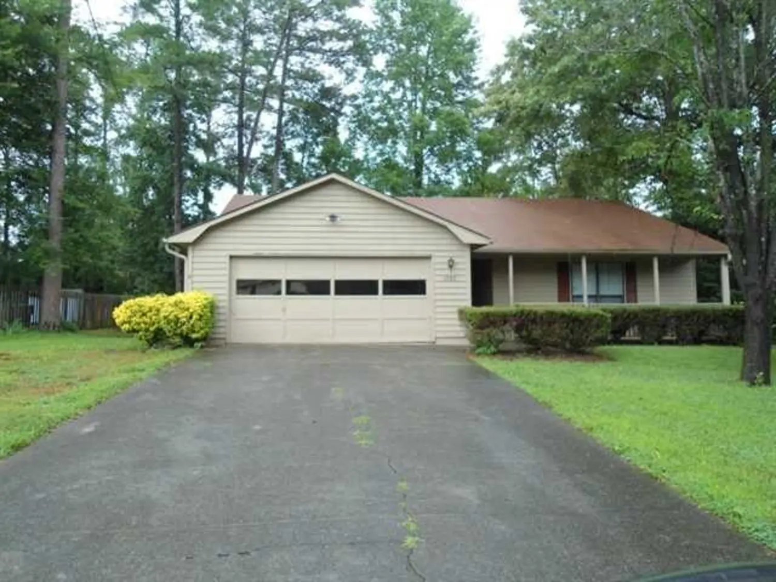203 eagle view traceWoodstock, GA 30189
$125,000Price
5Beds
3Baths
2,196 Sq.Ft.$57 / Sq.Ft.
2,196Sq.Ft.
$57per Sq.Ft.
$125,000Price
5Beds
3Baths
2,196$56.92 / Sq.Ft.
203 eagle view traceWoodstock, GA 30189
Description
WOW! DIDN'T THINK WE'D SEE THE DAY WHEN YOU COULD BUY A 5 BR IN ONE OF CHEROKEE'S BEST SCHOOL DISTRICTS FOR $125K? GOOD CONDITION AND LOTS OF FINISHED BASEMENT-DEN
Property Details for 203 Eagle View Trace
- Subdivision ComplexEagle View
- Architectural StyleTraditional
- Num Of Parking Spaces2
- Parking FeaturesAttached, Garage Door Opener, Garage
- Property AttachedNo
- Waterfront FeaturesNo Dock Rights
LISTING UPDATED:
- StatusClosed
- MLS #3217369
- Days on Site31
- Taxes$1,546 / year
- MLS TypeResidential
- Year Built2011
- Lot Size0.35 Acres
- CountryCherokee
LISTING UPDATED:
- StatusClosed
- MLS #3217369
- Days on Site31
- Taxes$1,546 / year
- MLS TypeResidential
- Year Built2011
- Lot Size0.35 Acres
- CountryCherokee
Building Information for 203 Eagle View Trace
- StoriesMulti/Split
- Year Built2011
- Lot Size0.3500 Acres
Payment Calculator
$794 per month30 year fixed, 7.00% Interest
Principal and Interest$665.3
Property Taxes$128.83
HOA Dues$0
Term
Interest
Home Price
Down Payment
The Payment Calculator is for illustrative purposes only. Read More
Property Information for 203 Eagle View Trace
Summary
Location and General Information
- Community Features: Walk To Schools, Near Shopping
- Directions: I-575 TO BELLS FERRY RD. HEAD WEST - GO OVER HWY 92 AND TURN LEFT ON EAGLE DRIVE. GOES DIRECTLY INTO EAGLE VIEW SUB.
- Coordinates: 34.114123,-84.587503
School Information
- Elementary School: Boston
- Middle School: Booth
- High School: Etowah
Taxes and HOA Information
- Parcel Number: 21N11E 235
- Tax Year: 2011
- Association Fee Includes: None
- Tax Lot: 44
Virtual Tour
Parking
- Open Parking: No
Interior and Exterior Features
Interior Features
- Cooling: Electric, Ceiling Fan(s), Central Air
- Heating: Natural Gas, Forced Air
- Appliances: Dishwasher, Oven/Range (Combo)
- Basement: Bath Finished, Daylight, Interior Entry, Exterior Entry, Finished, Full
- Fireplace Features: Family Room, Factory Built, Gas Starter
- Flooring: Carpet, Hardwood, Tile
- Interior Features: High Ceilings, Double Vanity, Entrance Foyer, Soaking Tub, Master On Main Level
- Levels/Stories: Multi/Split
- Kitchen Features: Pantry
- Main Bedrooms: 3
- Bathrooms Total Integer: 3
- Main Full Baths: 2
- Bathrooms Total Decimal: 3
Exterior Features
- Construction Materials: Aluminum Siding, Vinyl Siding, Stucco
- Patio And Porch Features: Deck, Patio
- Roof Type: Composition
- Laundry Features: In Hall, Upper Level, Laundry Closet
- Pool Private: No
Property
Utilities
- Sewer: Public Sewer
- Utilities: Cable Available, Sewer Connected
- Water Source: Public
Property and Assessments
- Home Warranty: Yes
- Property Condition: Resale
Green Features
- Green Energy Efficient: Thermostat
Lot Information
- Above Grade Finished Area: 2196
- Lot Features: Cul-De-Sac, Sloped
- Waterfront Footage: No Dock Rights
Multi Family
- Number of Units To Be Built: Square Feet
Rental
Rent Information
- Land Lease: Yes
Public Records for 203 Eagle View Trace
Tax Record
- 2011$1,546.00 ($128.83 / month)
Home Facts
- Beds5
- Baths3
- Total Finished SqFt2,196 SqFt
- Above Grade Finished2,196 SqFt
- StoriesMulti/Split
- Lot Size0.3500 Acres
- StyleSingle Family Residence
- Year Built2011
- APN21N11E 235
- CountyCherokee
- Fireplaces1


