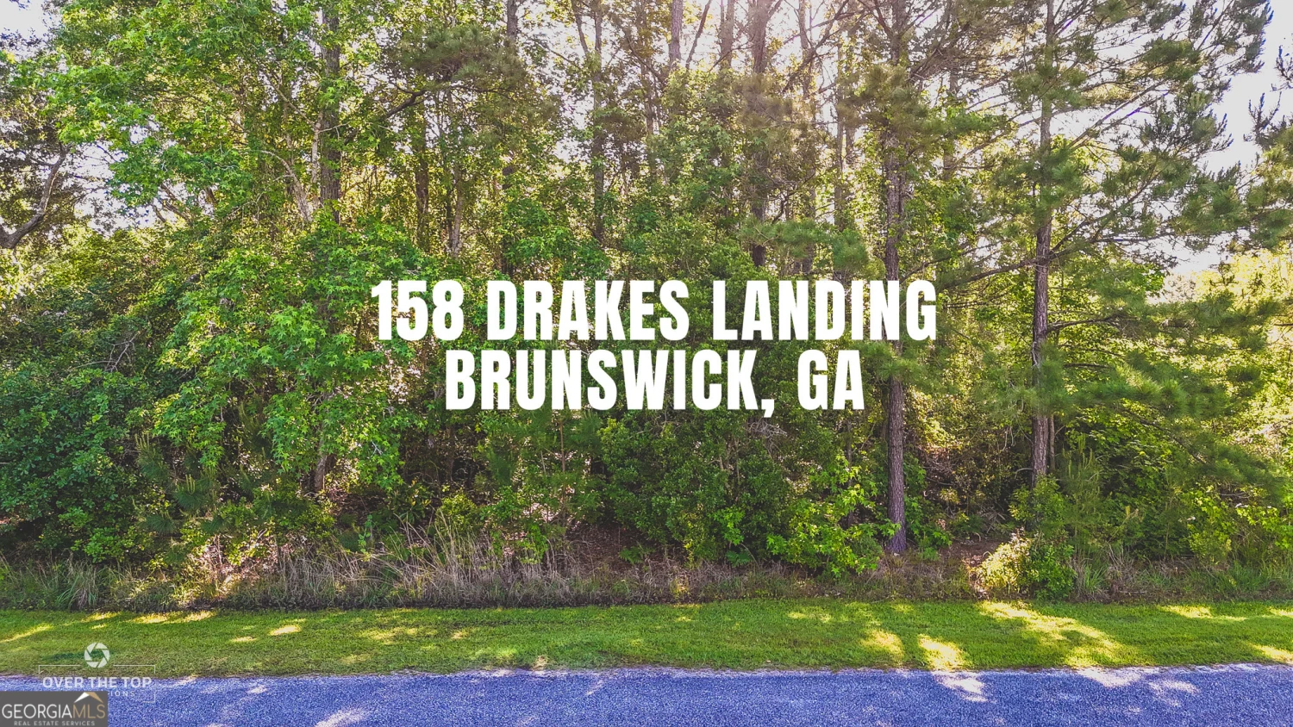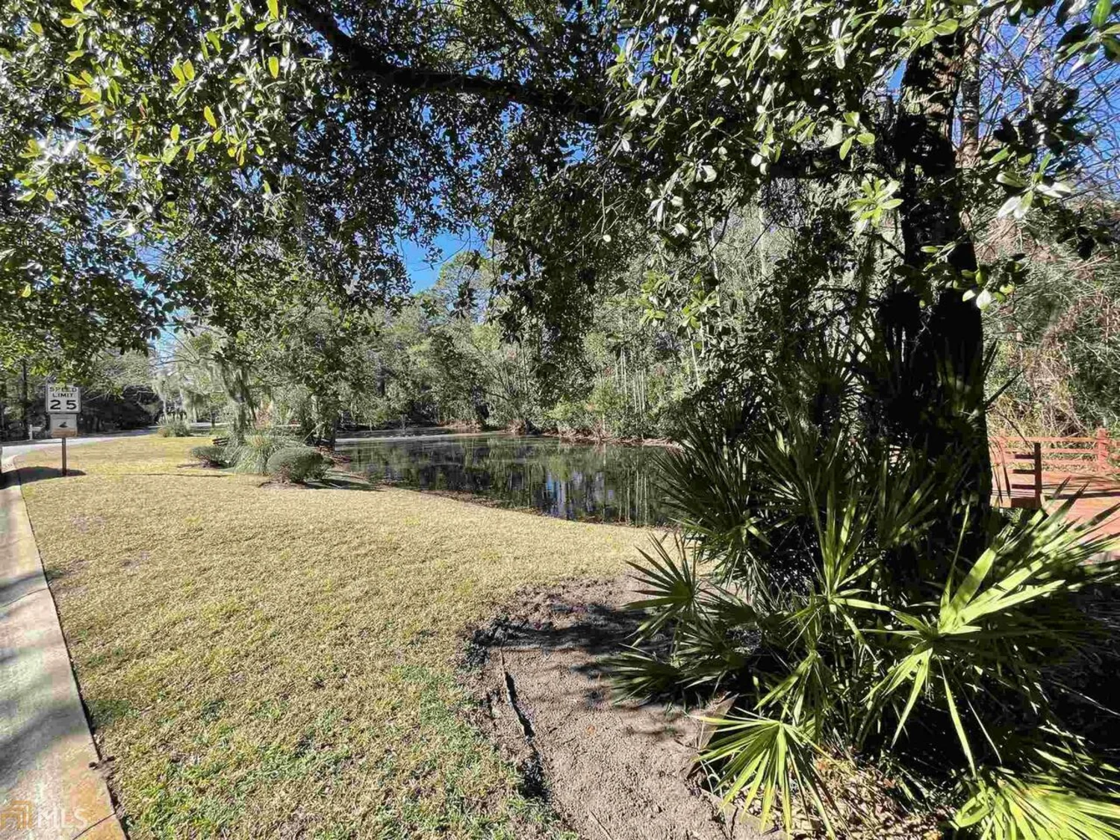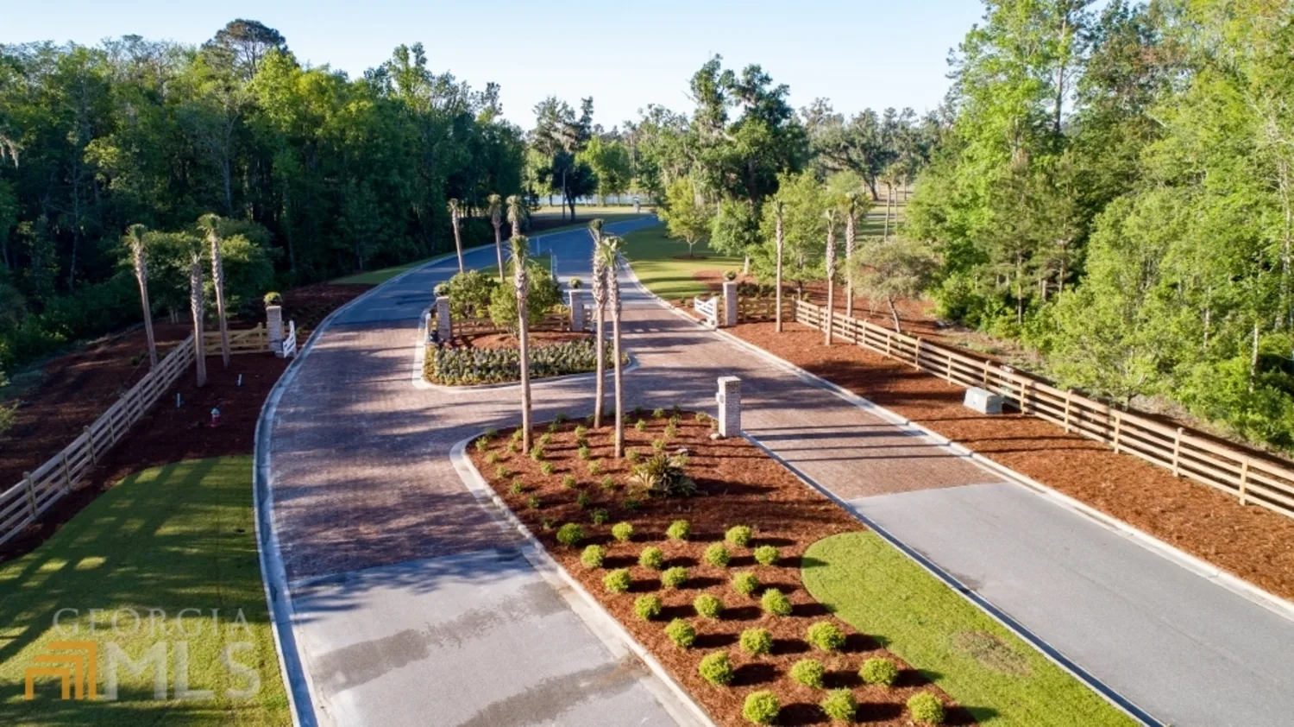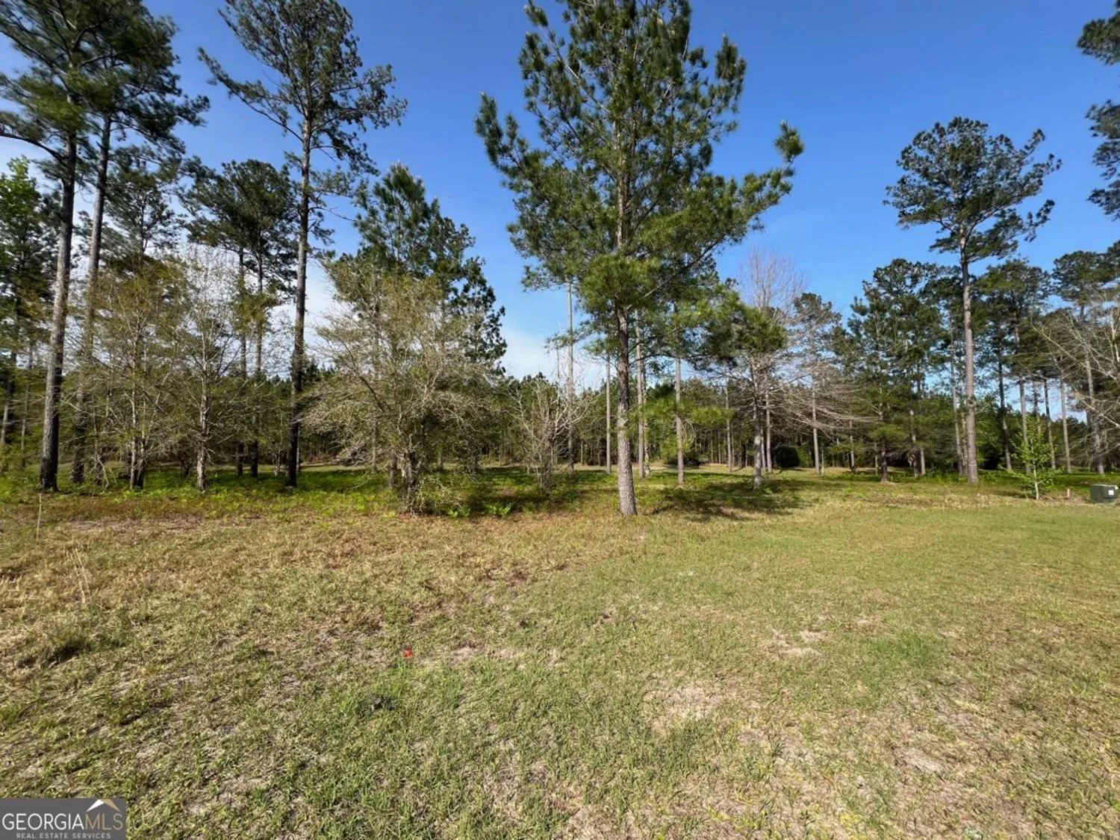105 big branch traceBrunswick, GA 31523
$32,500Price
3Beds
2Baths
1,456 Sq.Ft.$22 / Sq.Ft.
1,456Sq.Ft.
$22per Sq.Ft.
$32,500Price
3Beds
2Baths
1,456$22.32 / Sq.Ft.
105 big branch traceBrunswick, GA 31523
Description
GREAT FIXER UPPER IN AWESOME LOCATION CLOSE TO EVERYTHIN BUT PRIVATE CUL-DA-SAC SETTING. HOME SETS OFF FROM ROAD FEATURES GR W/FP, SEP LIVING, LARGE GARDEN TUB, SEPERATE
Property Details for 105 Big Branch Trace
- Subdivision ComplexWillow Creek Plantatio
- Num Of Parking Spaces3
- Parking FeaturesDetached, Parking Pad
- Property AttachedNo
LISTING UPDATED:
- StatusClosed
- MLS #3218400
- Days on Site49
- Taxes$600 / year
- MLS TypeResidential
- Year Built9999
- CountryGlynn
LISTING UPDATED:
- StatusClosed
- MLS #3218400
- Days on Site49
- Taxes$600 / year
- MLS TypeResidential
- Year Built9999
- CountryGlynn
Building Information for 105 Big Branch Trace
- StoriesOne
- Year Built9999
- Lot Size0.0000 Acres
Payment Calculator
$223 per month30 year fixed, 7.00% Interest
Principal and Interest$172.98
Property Taxes$50
HOA Dues$0
Term
Interest
Home Price
Down Payment
The Payment Calculator is for illustrative purposes only. Read More
Property Information for 105 Big Branch Trace
Summary
Location and General Information
- Community Features: None
- Directions: CALL AGENT FOR DRIVING DIRECTIONS
- Coordinates: 31.139752,-81.598386
School Information
- Elementary School: Satilla Marsh
- Middle School: Glynn
- High School: Glynn Academy
Taxes and HOA Information
- Parcel Number: 0312938
- Tax Year: 2011
- Association Fee Includes: None
- Tax Lot: 35
Virtual Tour
Parking
- Open Parking: Yes
Interior and Exterior Features
Interior Features
- Cooling: Electric, Ceiling Fan(s), Heat Pump
- Heating: Electric, Heat Pump
- Appliances: Electric Water Heater, Oven/Range (Combo)
- Basement: Crawl Space
- Fireplace Features: Family Room, Factory Built
- Flooring: Carpet
- Interior Features: Vaulted Ceiling(s), Double Vanity, Soaking Tub, Separate Shower, Walk-In Closet(s), Master On Main Level, Split Bedroom Plan
- Levels/Stories: One
- Kitchen Features: Breakfast Area, Breakfast Bar, Country Kitchen
- Main Bedrooms: 3
- Bathrooms Total Integer: 2
- Main Full Baths: 2
- Bathrooms Total Decimal: 2
Exterior Features
- Construction Materials: Aluminum Siding, Vinyl Siding
- Patio And Porch Features: Deck, Patio
- Roof Type: Composition
- Laundry Features: In Kitchen
- Pool Private: No
Property
Utilities
- Sewer: Septic Tank
- Utilities: Cable Available
- Water Source: Public
Property and Assessments
- Home Warranty: Yes
- Property Condition: Resale
Green Features
Lot Information
- Above Grade Finished Area: 1456
- Lot Features: Cul-De-Sac, Level
Multi Family
- Number of Units To Be Built: Square Feet
Rental
Rent Information
- Land Lease: Yes
Public Records for 105 Big Branch Trace
Tax Record
- 2011$600.00 ($50.00 / month)
Home Facts
- Beds3
- Baths2
- Total Finished SqFt1,456 SqFt
- Above Grade Finished1,456 SqFt
- StoriesOne
- Lot Size0.0000 Acres
- StyleMobile Home
- Year Built9999
- APN0312938
- CountyGlynn
- Fireplaces1








