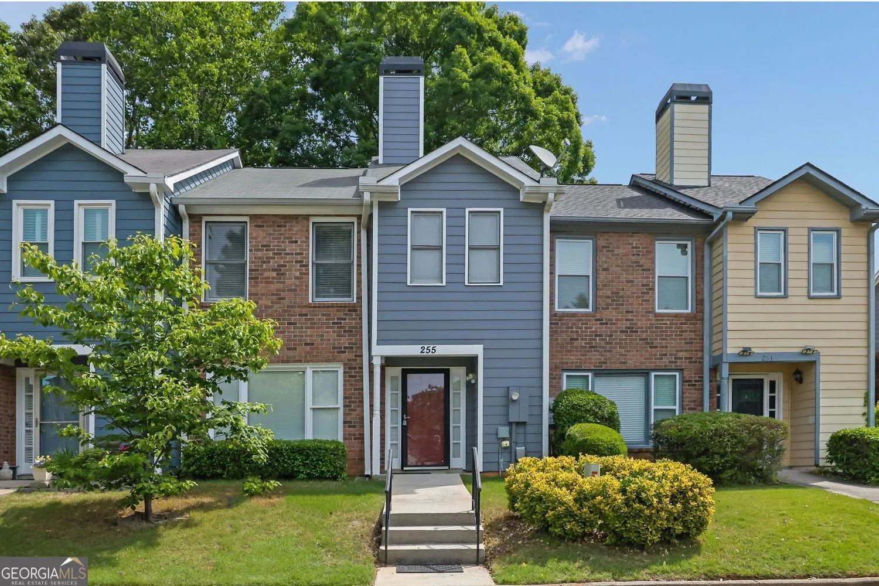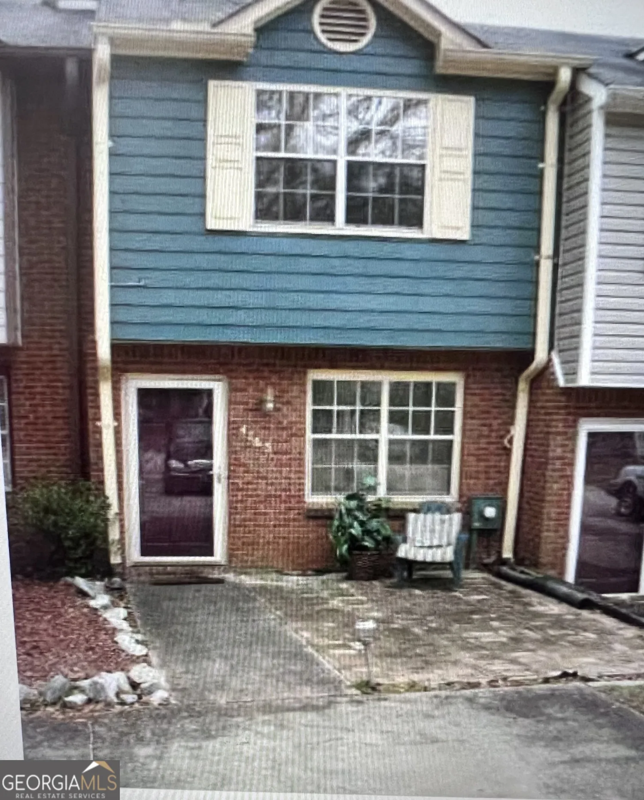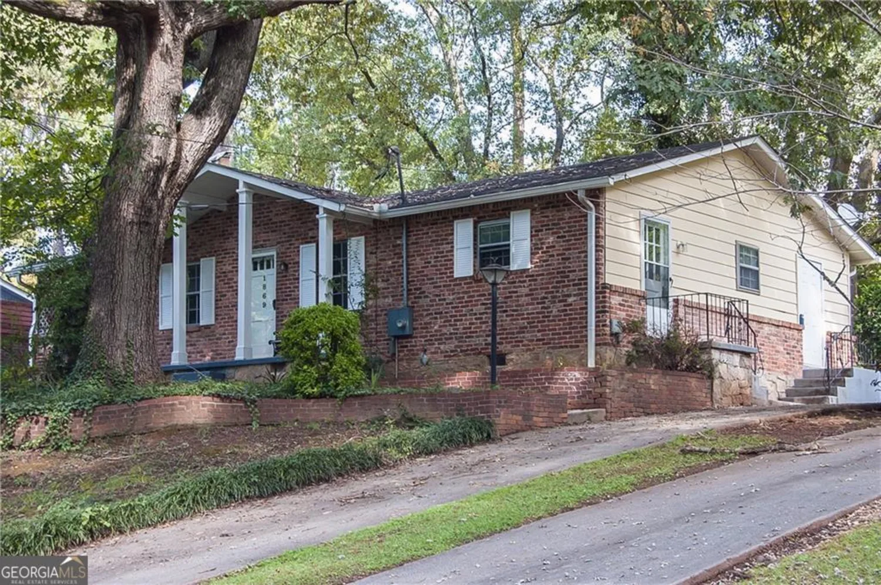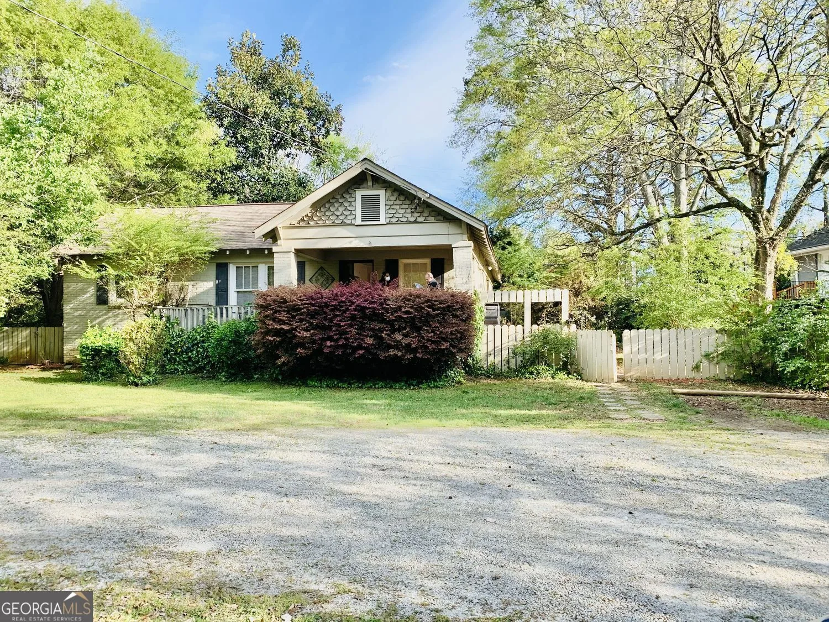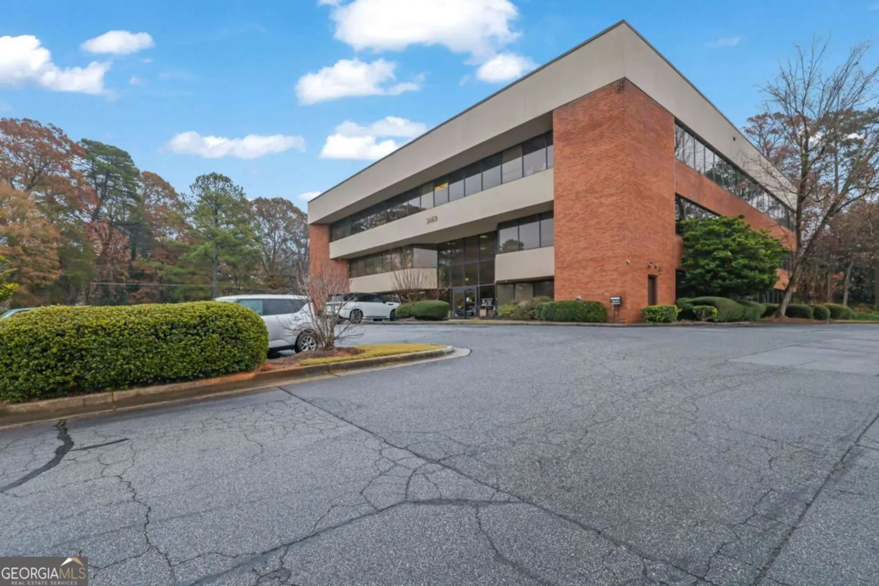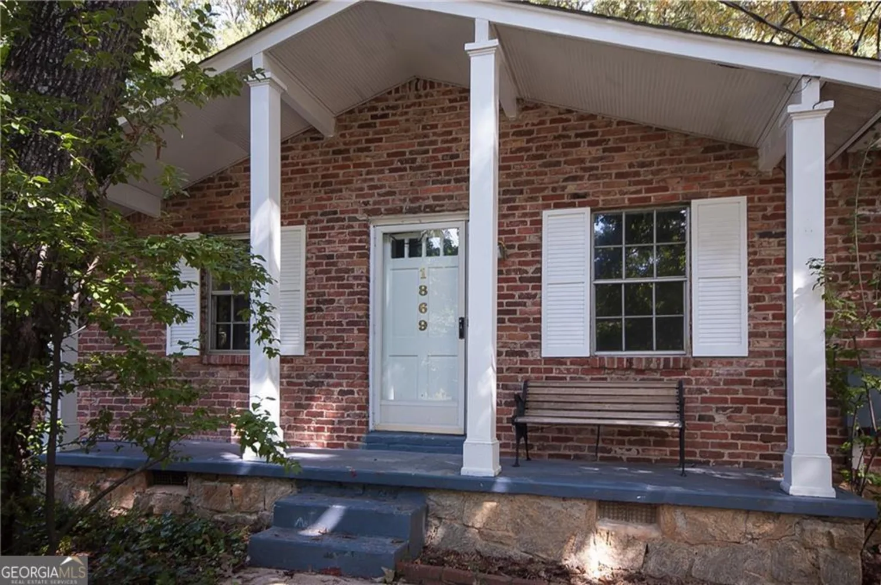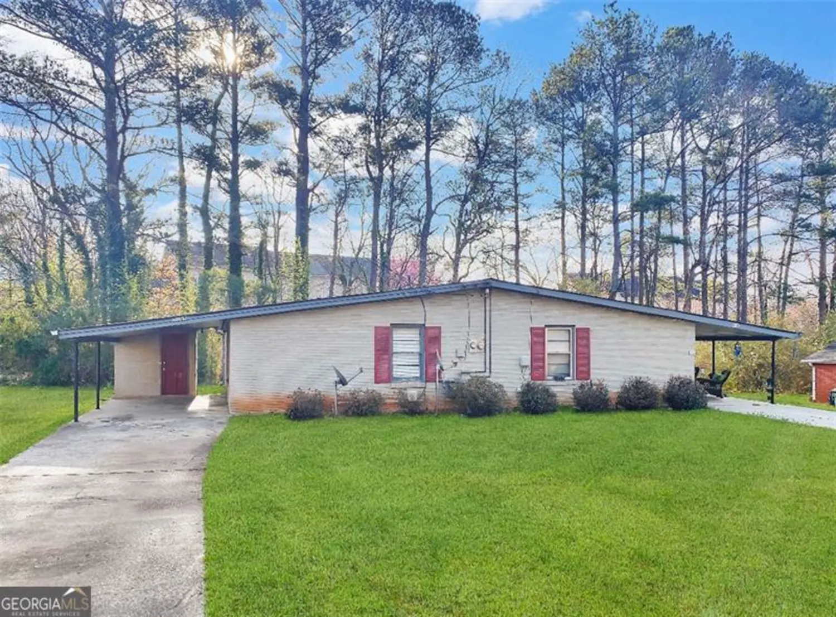2154 brownings traceTucker, GA 30084
$1,600Price
4Beds
2Baths
11/2 Baths
2,063 Sq.Ft.$1 / Sq.Ft.
2,063Sq.Ft.
$1per Sq.Ft.
$1,600Price
4Beds
2Baths
11/2 Baths
2,063$0.78 / Sq.Ft.
2154 brownings traceTucker, GA 30084
Description
LAWN MAINTENANCE INCLUDED!!!! ADORABLE 4 BEDROOM, 2.5 BATH HOME IN QUIET WELL MAINTAINED SUBDIVISION. ENTER THIS HOME THROUGH A BEAUTIFUL LEADED FRONT DOOR INTO A 2
Property Details for 2154 Brownings Trace
- Subdivision ComplexBrownings
- Architectural StyleBrick 4 Side, Brick/Frame, Traditional
- Num Of Parking Spaces2
- Parking FeaturesCarport, Garage
- Property AttachedNo
LISTING UPDATED:
- StatusClosed
- MLS #3233215
- Days on Site13
- MLS TypeResidential Lease
- Year Built1997
- CountryDeKalb
LISTING UPDATED:
- StatusClosed
- MLS #3233215
- Days on Site13
- MLS TypeResidential Lease
- Year Built1997
- CountryDeKalb
Building Information for 2154 Brownings Trace
- StoriesTwo
- Year Built1997
- Lot Size0.0000 Acres
Payment Calculator
$17 per month30 year fixed, 7.00% Interest
Principal and Interest$8.52
Property Taxes$8
HOA Dues$0
Term
Interest
Home Price
Down Payment
The Payment Calculator is for illustrative purposes only. Read More
Property Information for 2154 Brownings Trace
Summary
Location and General Information
- Community Features: None
- Directions: 285 EXIT ONTO HIGHWAY 29; GO OUTSIDE THE PERIMETER TOWARDS TUCKER. TURN RIGHT ONTO FELLOWSHIP ROAD; MAKE FIRST LEFT ONTO FELLOWSHIP PLACE AND AN IMMEDIATE RIGHT
- Coordinates: 33.847038,-84.216458
School Information
- Elementary School: Brockett
- Middle School: Tucker
- High School: Tucker
Taxes and HOA Information
- Parcel Number: 18 213 04 089
- Association Fee Includes: Other
Virtual Tour
Parking
- Open Parking: No
Interior and Exterior Features
Interior Features
- Cooling: Electric, Other
- Heating: Natural Gas, Other
- Appliances: Dishwasher, Refrigerator
- Basement: None
- Fireplace Features: Living Room, Gas Starter
- Flooring: Carpet, Hardwood
- Interior Features: Tray Ceiling(s), Entrance Foyer, Soaking Tub, Separate Shower, Walk-In Closet(s), Master On Main Level
- Levels/Stories: Two
- Kitchen Features: Breakfast Bar, Breakfast Room, Pantry
- Foundation: Slab
- Main Bedrooms: 1
- Total Half Baths: 1
- Bathrooms Total Integer: 3
- Main Full Baths: 1
- Bathrooms Total Decimal: 2
Exterior Features
- Fencing: Fenced
- Roof Type: Tile
- Pool Private: No
Property
Utilities
- Utilities: Underground Utilities
- Water Source: Public
Property and Assessments
- Home Warranty: No
Green Features
- Green Energy Efficient: Insulation
Lot Information
- Above Grade Finished Area: 2063
- Lot Features: Level
Multi Family
- Number of Units To Be Built: Square Feet
Rental
Rent Information
- Land Lease: No
- Occupant Types: Vacant
Public Records for 2154 Brownings Trace
Home Facts
- Beds4
- Baths2
- Total Finished SqFt2,063 SqFt
- Above Grade Finished2,063 SqFt
- StoriesTwo
- Lot Size0.0000 Acres
- StyleSingle Family Residence
- Year Built1997
- APN18 213 04 089
- CountyDeKalb
- Fireplaces1


