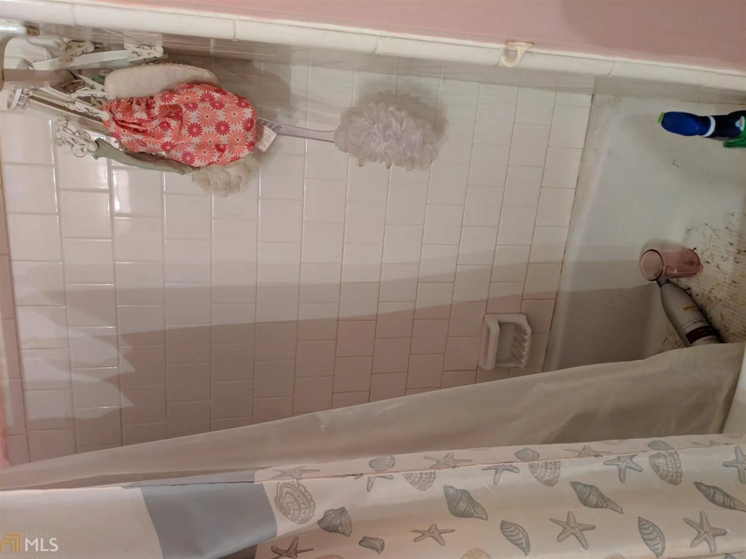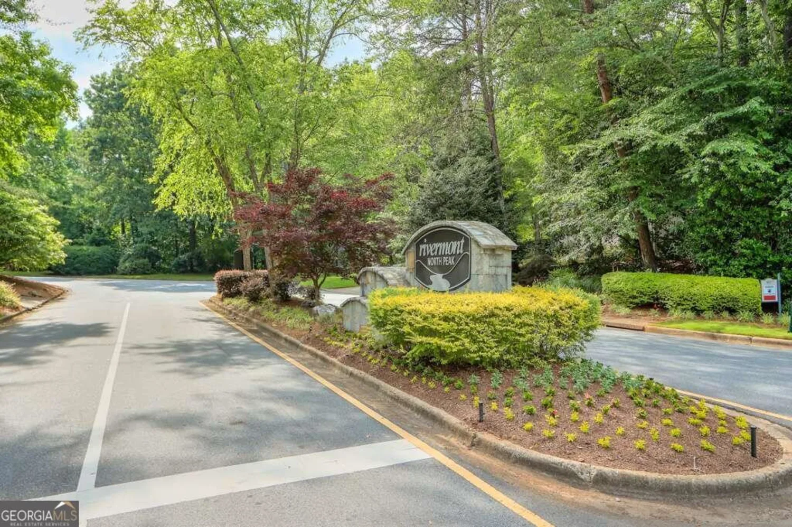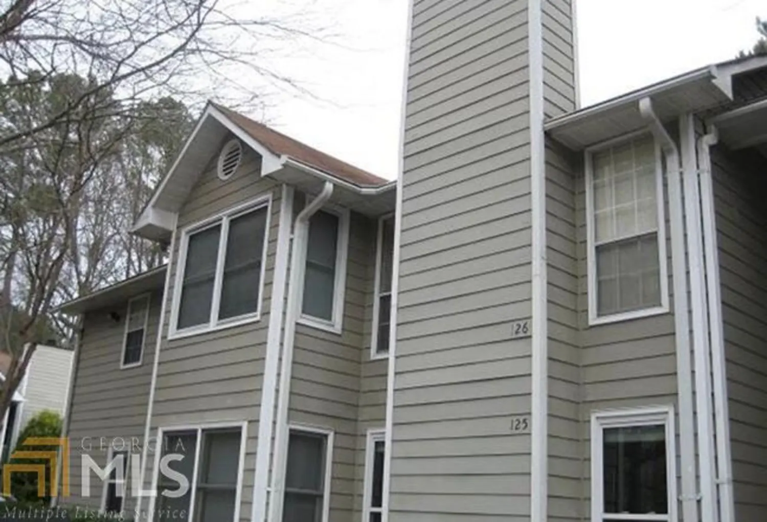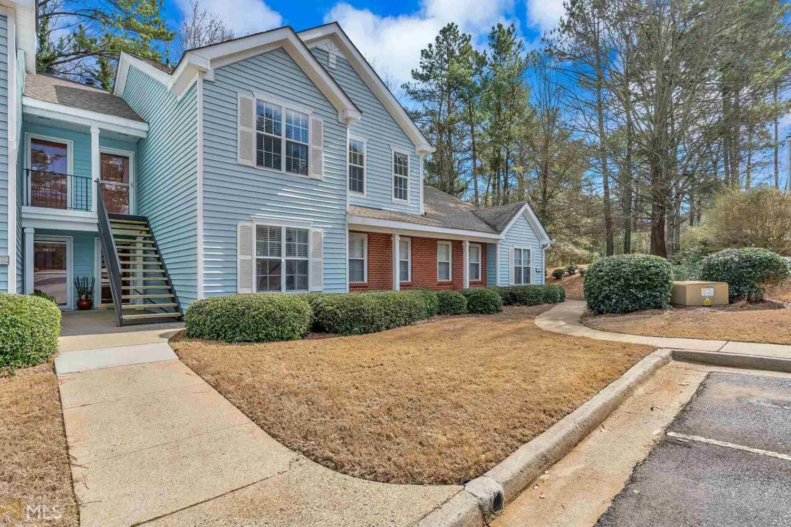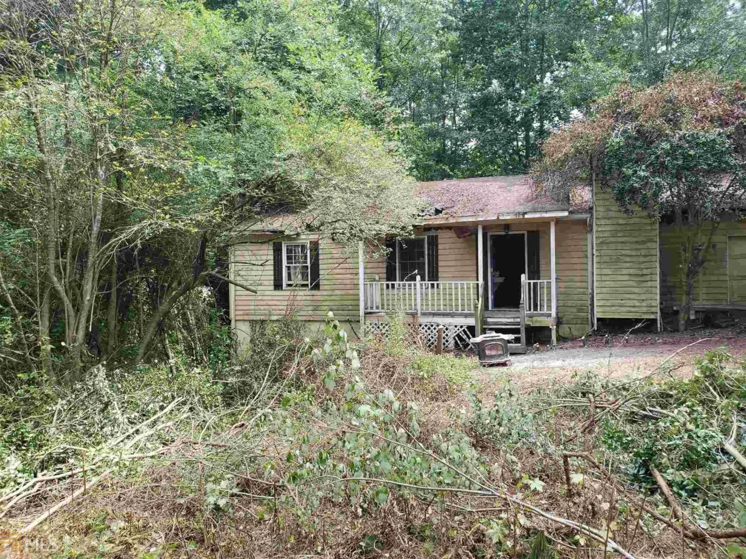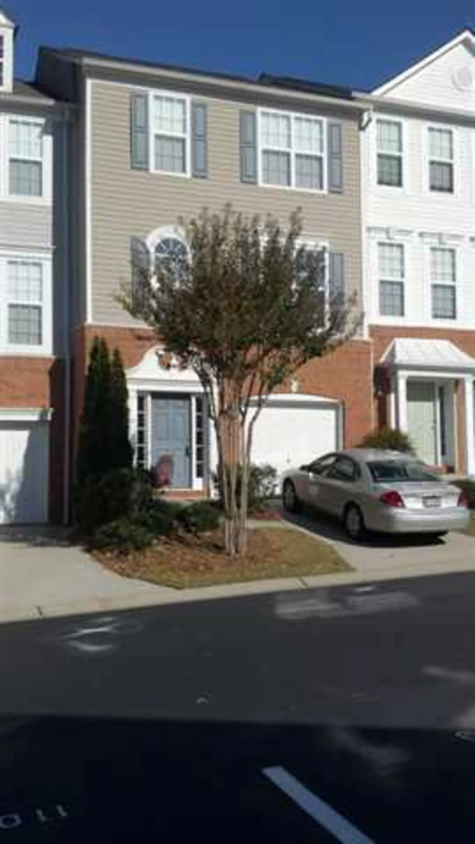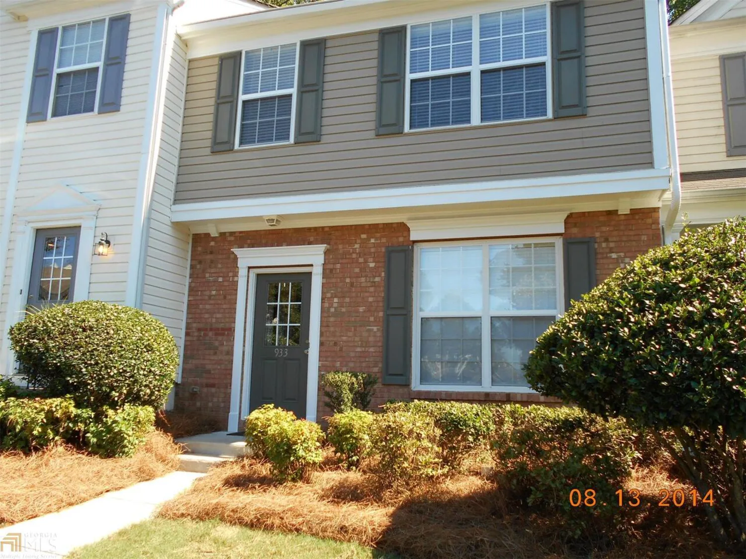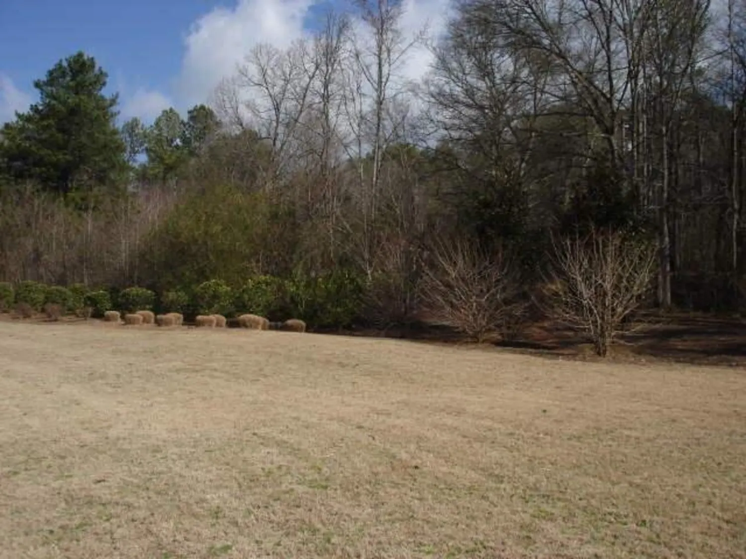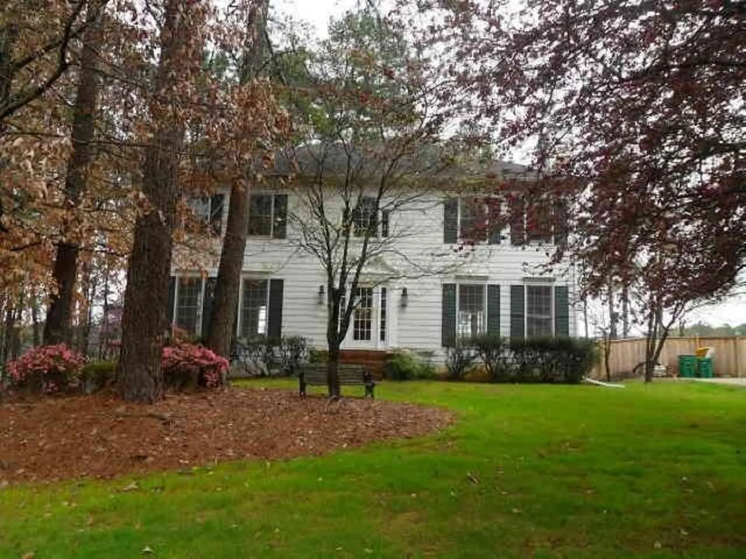13079 region traceAlpharetta, GA 30004
$125,900Price
2Beds
2Baths
11/2 Baths
1,312 Sq.Ft.$96 / Sq.Ft.
1,312Sq.Ft.
$96per Sq.Ft.
$125,900Price
2Beds
2Baths
11/2 Baths
1,312$95.96 / Sq.Ft.
13079 region traceAlpharetta, GA 30004
Description
"WELCOME HOME!" OUTSTANDING, PRIVATE,WOODED VIEW OFF LARGE PATIO IN BACK! TWO BEDROOMS-LIKE HAVING TWO MASTER SUITES. BRIGHT,OPEN KITCHENS VIEW AND FIRESIDE GREAT
Property Details for 13079 Region Trace
- Subdivision ComplexPreserve At Windward V
- Architectural StyleTraditional
- Num Of Parking Spaces2
- Parking FeaturesAssigned
- Property AttachedNo
- Waterfront FeaturesNo Dock Or Boathouse
LISTING UPDATED:
- StatusClosed
- MLS #3235305
- Days on Site27
- Taxes$755 / year
- HOA Fees$400 / month
- MLS TypeResidential
- Year Built2003
- CountryFulton
LISTING UPDATED:
- StatusClosed
- MLS #3235305
- Days on Site27
- Taxes$755 / year
- HOA Fees$400 / month
- MLS TypeResidential
- Year Built2003
- CountryFulton
Building Information for 13079 Region Trace
- Year Built2003
- Lot Size0.0000 Acres
Payment Calculator
$766 per month30 year fixed, 7.00% Interest
Principal and Interest$670.09
Property Taxes$62.92
HOA Dues$33.33
Term
Interest
Home Price
Down Payment
The Payment Calculator is for illustrative purposes only. Read More
Property Information for 13079 Region Trace
Summary
Location and General Information
- Directions: GA 400N TO EXIT 11, (WINDWARD) CROSS OVER HIGHWAY 9 AND TURN RT ON WEBB RD., THEN INTO PRESERVE AT WINDWARD. HOME AT THE REAR.
- Coordinates: 34.099385,-84.277352
School Information
- Elementary School: Cogburn Woods
- Middle School: Hopewell
- High School: Milton
Taxes and HOA Information
- Parcel Number: 22 511010400786
- Tax Year: 2011
- Association Fee Includes: Maintenance Grounds
- Tax Lot: 15
Virtual Tour
Parking
- Open Parking: No
Interior and Exterior Features
Interior Features
- Cooling: Other, Ceiling Fan(s), Central Air
- Heating: Natural Gas, Central, Forced Air
- Appliances: Dishwasher, Disposal, Microwave
- Basement: None
- Fireplace Features: Family Room, Gas Starter
- Flooring: Hardwood, Carpet
- Interior Features: Vaulted Ceiling(s), High Ceilings, Double Vanity, Soaking Tub, Walk-In Closet(s), Roommate Plan
- Window Features: Double Pane Windows
- Kitchen Features: Breakfast Area, Pantry
- Foundation: Slab
- Total Half Baths: 1
- Bathrooms Total Integer: 3
- Bathrooms Total Decimal: 2
Exterior Features
- Accessibility Features: Accessible Entrance
- Construction Materials: Concrete
- Patio And Porch Features: Deck, Patio
- Roof Type: Composition
- Security Features: Security System
- Laundry Features: In Hall, Upper Level
- Pool Private: No
Property
Utilities
- Utilities: Underground Utilities, Sewer Connected
- Water Source: Public
Property and Assessments
- Home Warranty: Yes
- Property Condition: Resale
Green Features
Lot Information
- Above Grade Finished Area: 1312
- Lot Features: None
- Waterfront Footage: No Dock Or Boathouse
Multi Family
- Number of Units To Be Built: Square Feet
Rental
Rent Information
- Land Lease: Yes
- Occupant Types: Vacant
Public Records for 13079 Region Trace
Tax Record
- 2011$755.00 ($62.92 / month)
Home Facts
- Beds2
- Baths2
- Total Finished SqFt1,312 SqFt
- Above Grade Finished1,312 SqFt
- Lot Size0.0000 Acres
- StyleTownhouse
- Year Built2003
- APN22 511010400786
- CountyFulton
- Fireplaces1


