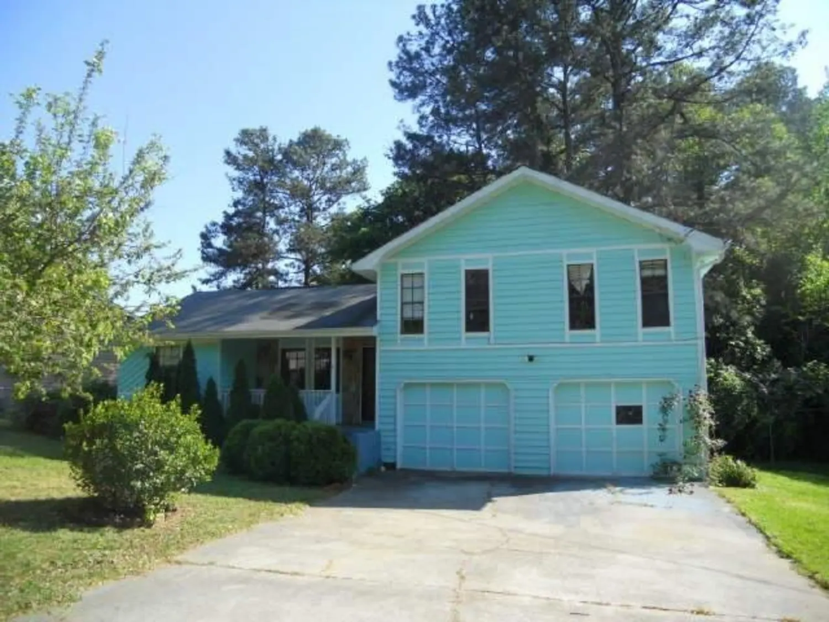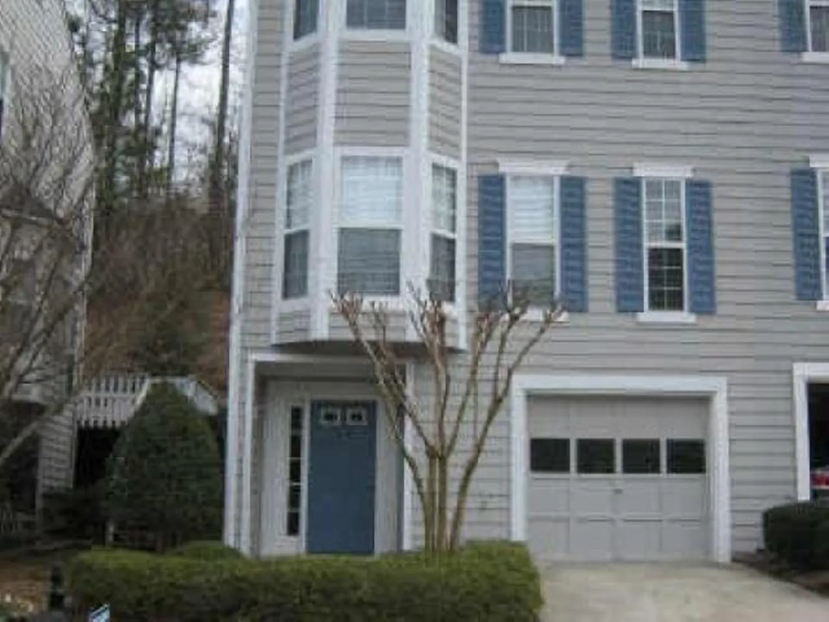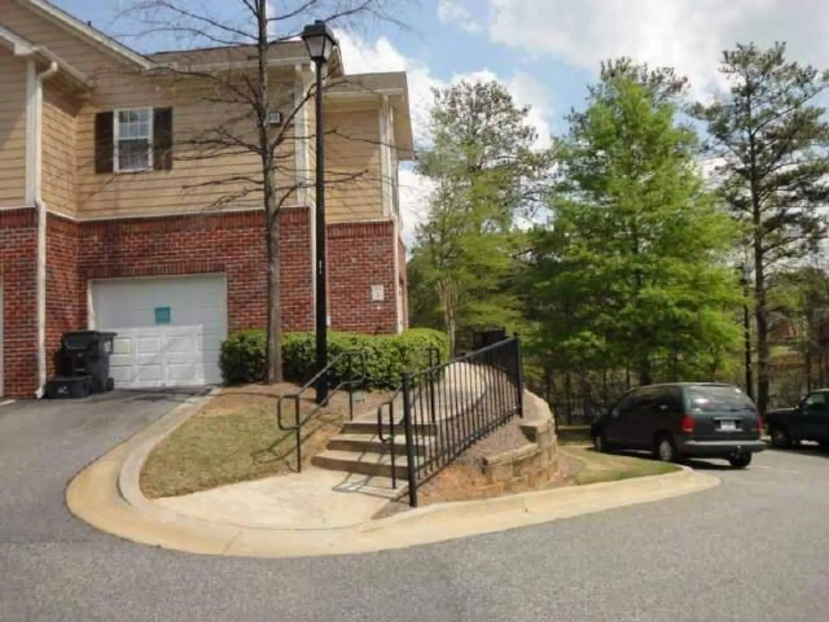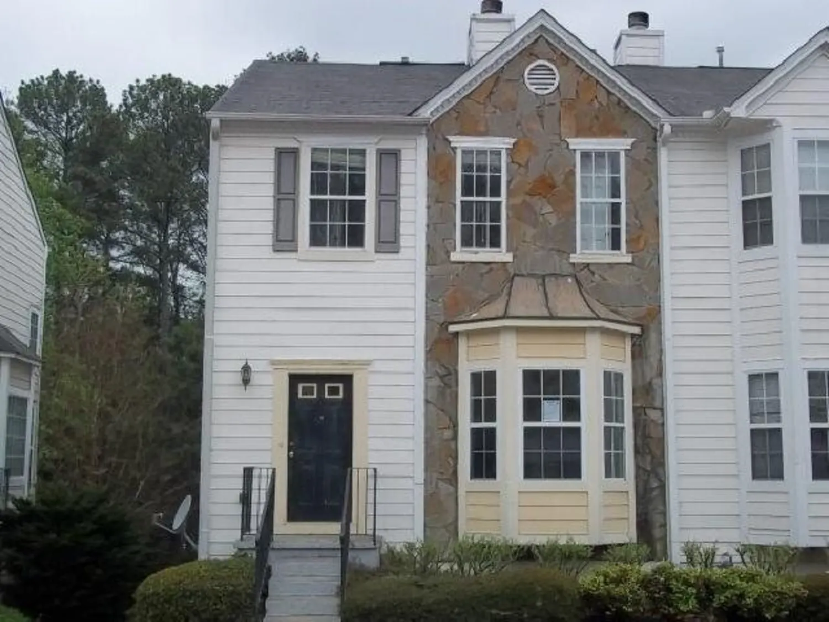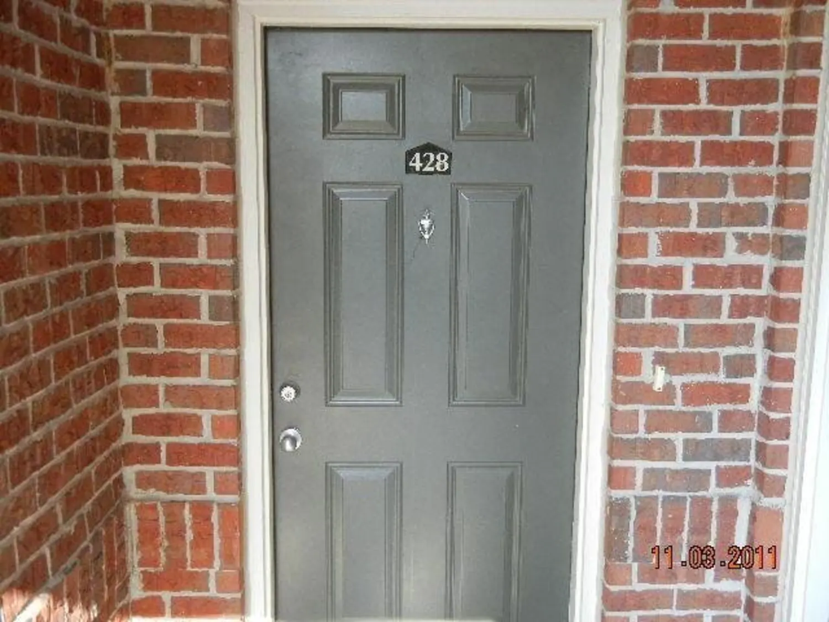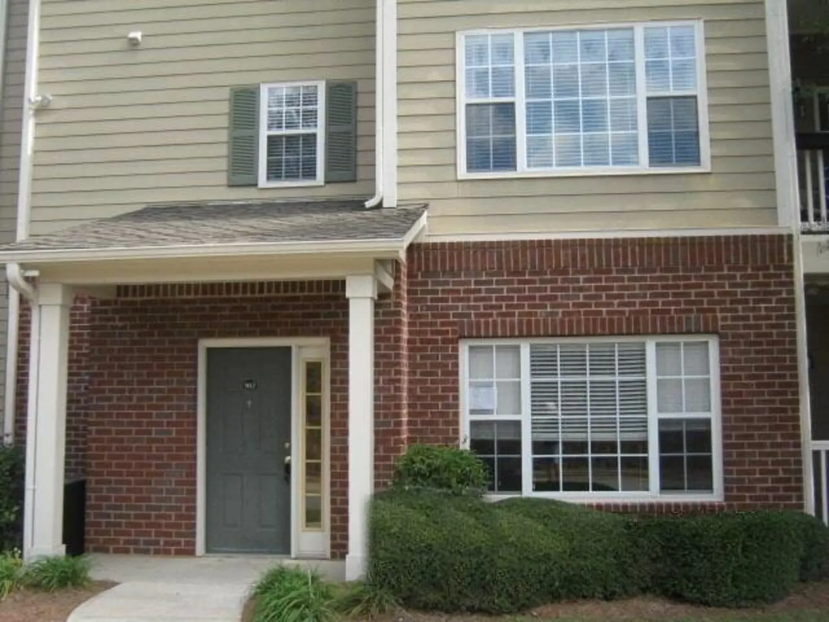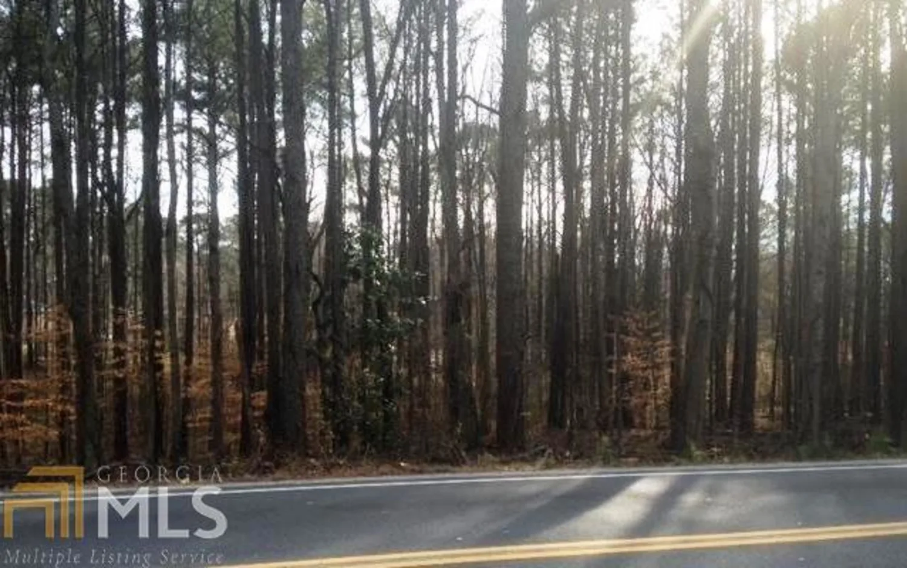2426 wagon wheel traceDuluth, GA 30096
$51,000Price
3Beds
2Baths
1,955 Sq.Ft.$26 / Sq.Ft.
1,955Sq.Ft.
$26per Sq.Ft.
$51,000Price
3Beds
2Baths
1,955$26.09 / Sq.Ft.
2426 wagon wheel traceDuluth, GA 30096
Description
WOW!! VERY SPACIOUS BI-LEVEL HOME WITH 2 FIREPLACES!! FAMILY ROOM WITH CATHEDRAL CEILING AND STONE FIREPLACE!! SEPARATE DINING ROOM! SPACIOUS KITCHEN WITH BREAKFAST
Property Details for 2426 Wagon Wheel Trace
- Subdivision ComplexCovered Bridge
- Architectural StyleTraditional
- Num Of Parking Spaces2
- Parking FeaturesBasement, Garage
- Property AttachedNo
- Waterfront FeaturesNo Dock Or Boathouse
LISTING UPDATED:
- StatusClosed
- MLS #3241375
- Days on Site41
- Taxes$1,424 / year
- MLS TypeResidential
- Year Built1983
- Lot Size0.27 Acres
- CountryGwinnett
LISTING UPDATED:
- StatusClosed
- MLS #3241375
- Days on Site41
- Taxes$1,424 / year
- MLS TypeResidential
- Year Built1983
- Lot Size0.27 Acres
- CountryGwinnett
Building Information for 2426 Wagon Wheel Trace
- Year Built1983
- Lot Size0.2700 Acres
Payment Calculator
$390 per month30 year fixed, 7.00% Interest
Principal and Interest$271.44
Property Taxes$118.67
HOA Dues$0
Term
Interest
Home Price
Down Payment
The Payment Calculator is for illustrative purposes only. Read More
Property Information for 2426 Wagon Wheel Trace
Summary
Location and General Information
- Community Features: None
- Directions: I85N LT ON STEVE REYNOLDS,LT ON OLD NORCROSS,RT INTO COVERED BRIDGE(WAGON TRACE),LT ON WAGON WHEEL TRACE
- Coordinates: 33.953683,-84.166771
School Information
- Elementary School: Berkeley Lake
- Middle School: Duluth
- High School: Duluth
Taxes and HOA Information
- Parcel Number: R6238 386
- Tax Year: 2011
- Association Fee Includes: None
- Tax Lot: 27
Virtual Tour
Parking
- Open Parking: No
Interior and Exterior Features
Interior Features
- Cooling: Other, Ceiling Fan(s), Central Air
- Heating: Electric, Forced Air
- Appliances: Dishwasher
- Basement: Exterior Entry, Full
- Fireplace Features: Basement, Family Room
- Flooring: Carpet, Hardwood
- Interior Features: High Ceilings, Separate Shower, Walk-In Closet(s), Split Bedroom Plan, Split Foyer
- Kitchen Features: Breakfast Area
- Main Bedrooms: 3
- Bathrooms Total Integer: 2
- Main Full Baths: 2
- Bathrooms Total Decimal: 2
Exterior Features
- Construction Materials: Other, Wood Siding
- Patio And Porch Features: Deck, Patio
- Roof Type: Composition
- Laundry Features: In Hall
- Pool Private: No
Property
Utilities
- Sewer: Public Sewer
- Water Source: Public
Property and Assessments
- Home Warranty: Yes
- Property Condition: Resale
Green Features
Lot Information
- Above Grade Finished Area: 1374
- Lot Features: Level, Private
- Waterfront Footage: No Dock Or Boathouse
Multi Family
- Number of Units To Be Built: Square Feet
Rental
Rent Information
- Land Lease: Yes
Public Records for 2426 Wagon Wheel Trace
Tax Record
- 2011$1,424.00 ($118.67 / month)
Home Facts
- Beds3
- Baths2
- Total Finished SqFt1,955 SqFt
- Above Grade Finished1,374 SqFt
- Below Grade Finished581 SqFt
- Lot Size0.2700 Acres
- StyleSingle Family Residence
- Year Built1983
- APNR6238 386
- CountyGwinnett
- Fireplaces2


