1414 brays mill traceLawrenceville, GA 30044
$49,000Price
3Beds
2Baths
1,660 Sq.Ft.$30 / Sq.Ft.
1,660Sq.Ft.
$30per Sq.Ft.
$49,000Price
3Beds
2Baths
1,660$29.52 / Sq.Ft.
1414 brays mill traceLawrenceville, GA 30044
Description
HUD HOME SOLD AS-IS, CASE #101-711424. PROPERTY IS INSURABLE W/ESCROW!!! CALL AGENT FOR FURTHER INFO ON HOW THE BIDS WORK WITH HUD HOMES.
Property Details for 1414 Brays Mill Trace
- Subdivision ComplexBrays Mill
- Architectural StyleRanch, Traditional
- Num Of Parking Spaces2
- Parking FeaturesAttached, Garage
- Property AttachedNo
- Waterfront FeaturesNo Dock Or Boathouse
LISTING UPDATED:
- StatusClosed
- MLS #3258938
- Days on Site14
- Taxes$1,984 / year
- MLS TypeResidential
- Year Built1988
- Lot Size0.39 Acres
- CountryGwinnett
LISTING UPDATED:
- StatusClosed
- MLS #3258938
- Days on Site14
- Taxes$1,984 / year
- MLS TypeResidential
- Year Built1988
- Lot Size0.39 Acres
- CountryGwinnett
Building Information for 1414 Brays Mill Trace
- StoriesOne
- Year Built1988
- Lot Size0.3900 Acres
Payment Calculator
$426 per month30 year fixed, 7.00% Interest
Principal and Interest$260.8
Property Taxes$165.33
HOA Dues$0
Term
Interest
Home Price
Down Payment
The Payment Calculator is for illustrative purposes only. Read More
Property Information for 1414 Brays Mill Trace
Summary
Location and General Information
- Community Features: None
- Directions: 85 N TO RT ON STEVE REYNOLDS BLVD (EXIT #103), THEN LT CLUB DRIVE, RT WOODINGTON CIRCLE, RT WOODINGTON PLACE, LT BRAYS MILL TRACE, HSE ON RT.
- Coordinates: 33.935727,-84.128744
School Information
- Elementary School: Corley
- Middle School: Sweetwater
- High School: Berkmar
Taxes and HOA Information
- Parcel Number: R6182 113
- Tax Year: 2011
- Association Fee Includes: None
- Tax Lot: 34
Virtual Tour
Parking
- Open Parking: No
Interior and Exterior Features
Interior Features
- Cooling: Electric, Central Air
- Heating: Forced Air
- Appliances: Electric Water Heater, Dishwasher, None
- Basement: Daylight, Interior Entry, Exterior Entry, Full
- Fireplace Features: Family Room
- Flooring: Carpet
- Interior Features: Double Vanity, Other, Master On Main Level
- Levels/Stories: One
- Kitchen Features: Breakfast Area
- Main Bedrooms: 3
- Bathrooms Total Integer: 2
- Main Full Baths: 2
- Bathrooms Total Decimal: 2
Exterior Features
- Construction Materials: Wood Siding
- Patio And Porch Features: Deck, Patio, Porch
- Roof Type: Composition
- Laundry Features: In Kitchen
- Pool Private: No
Property
Utilities
- Utilities: Sewer Connected
- Water Source: Public
Property and Assessments
- Home Warranty: Yes
- Property Condition: Resale
Green Features
Lot Information
- Above Grade Finished Area: 1660
- Lot Features: Private, Sloped
- Waterfront Footage: No Dock Or Boathouse
Multi Family
- Number of Units To Be Built: Square Feet
Rental
Rent Information
- Land Lease: Yes
- Occupant Types: Vacant
Public Records for 1414 Brays Mill Trace
Tax Record
- 2011$1,984.00 ($165.33 / month)
Home Facts
- Beds3
- Baths2
- Total Finished SqFt1,660 SqFt
- Above Grade Finished1,660 SqFt
- StoriesOne
- Lot Size0.3900 Acres
- StyleSingle Family Residence
- Year Built1988
- APNR6182 113
- CountyGwinnett
- Fireplaces1
Similar Homes
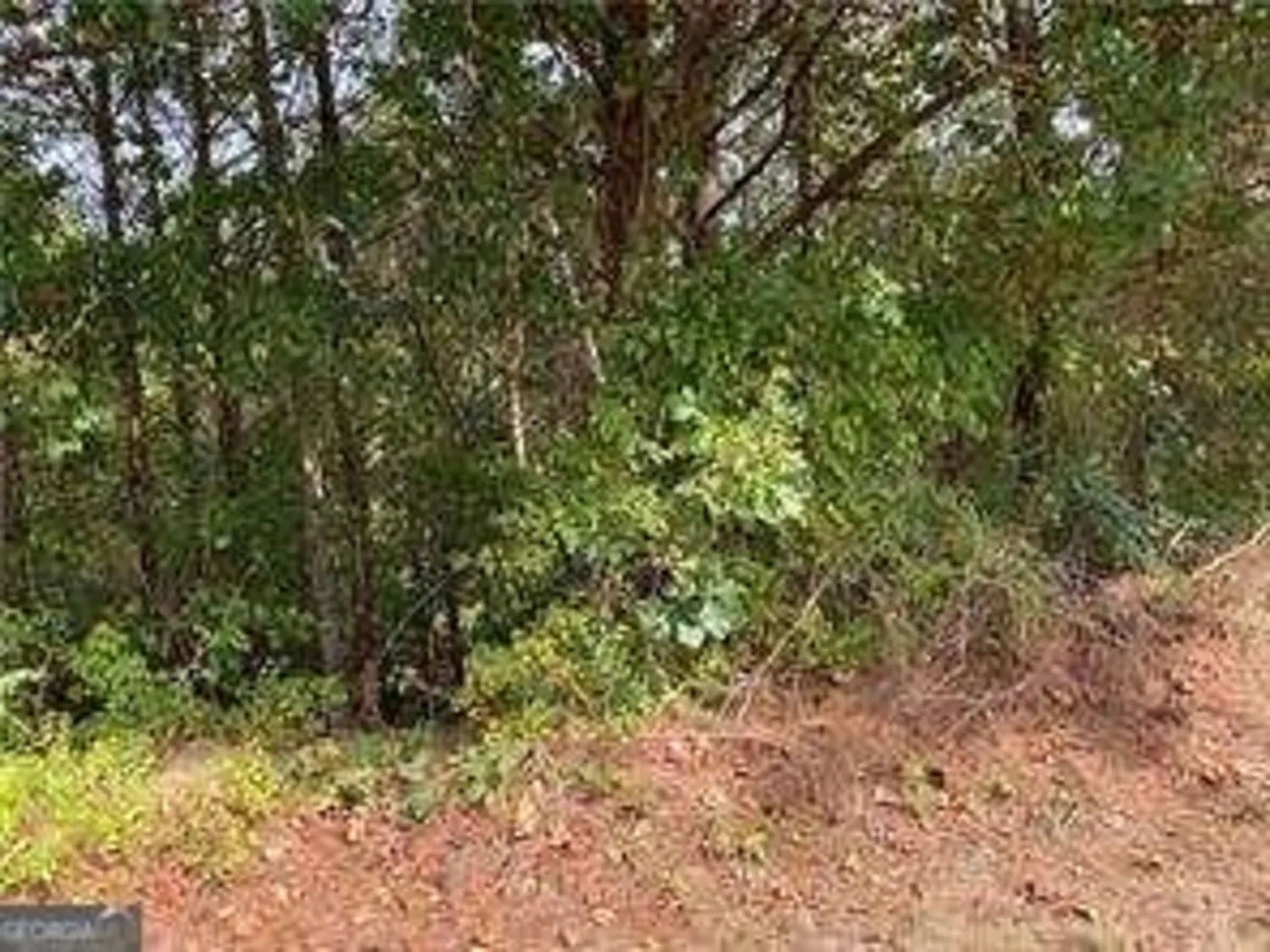
$40,0001
1943 Side Branch Way
Lawrenceville, GA 30045
0Beds
0Baths
0.24Acres
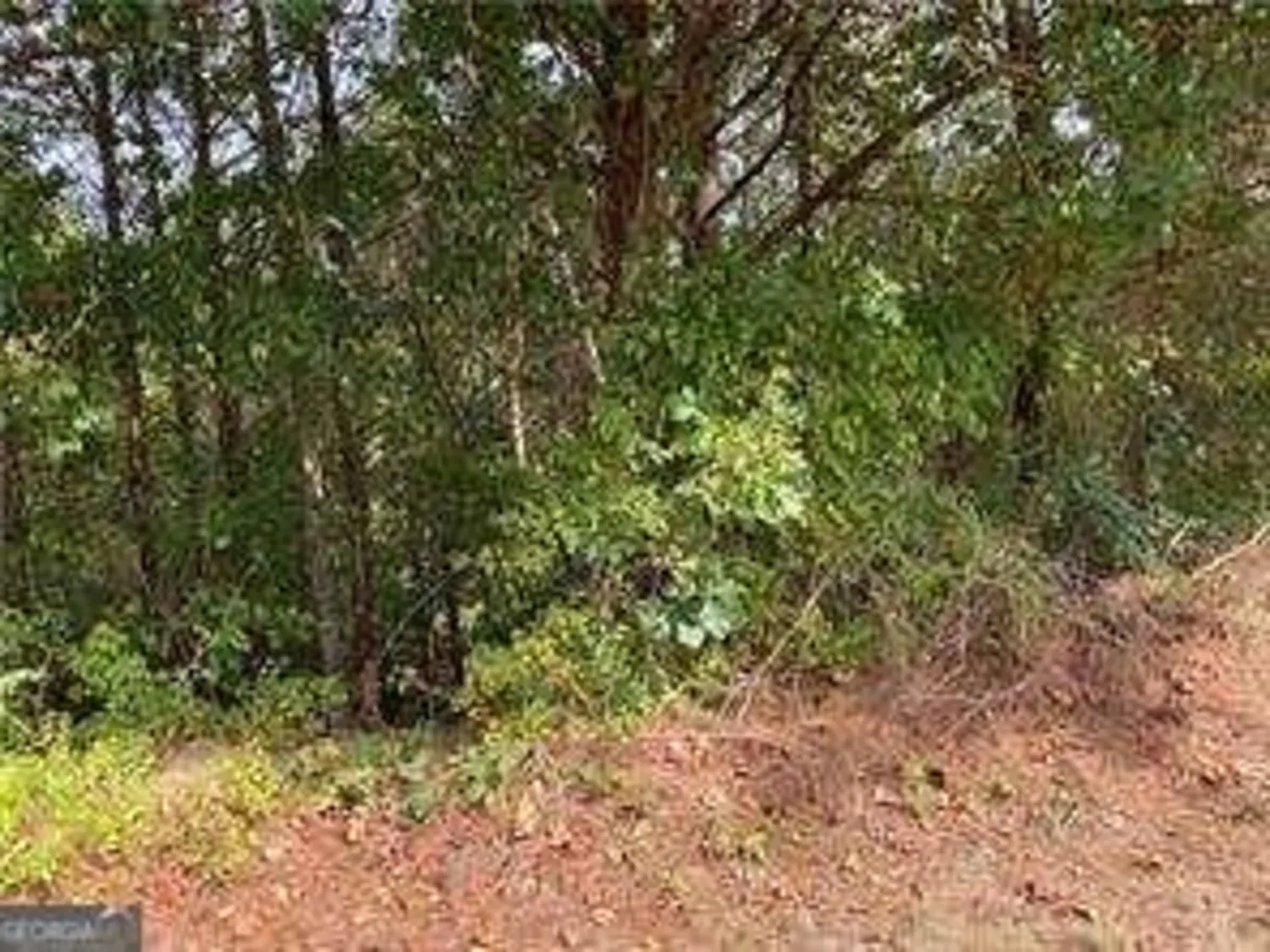
$40,0001
1933 Side Branch Way
Lawrenceville, GA 30045
0Beds
0Baths
0.24Acres
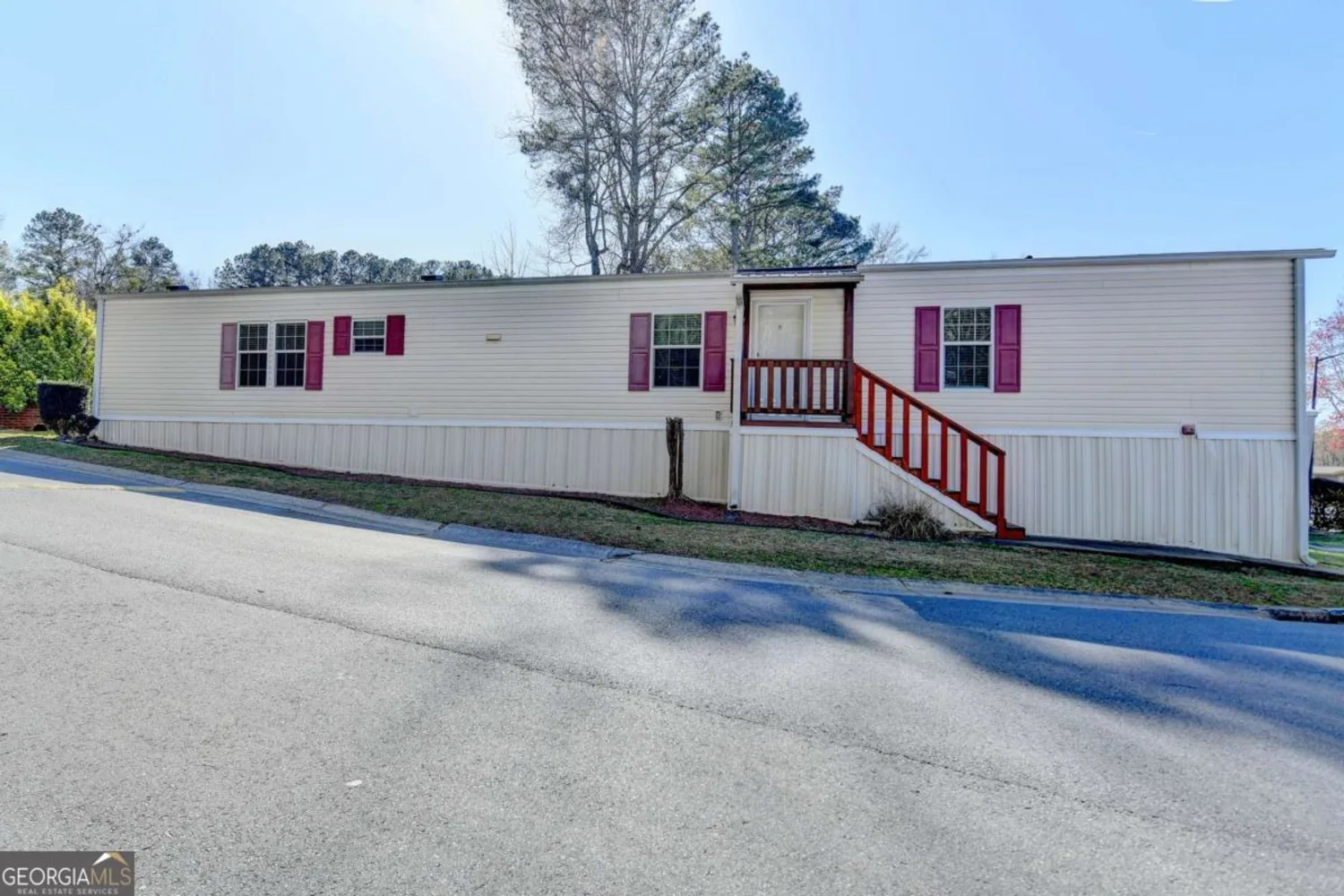
$59,900
36 W Mockingbird Lane
Lawrenceville, GA 30044
3Beds
2Baths
1,152Sq.Ft.
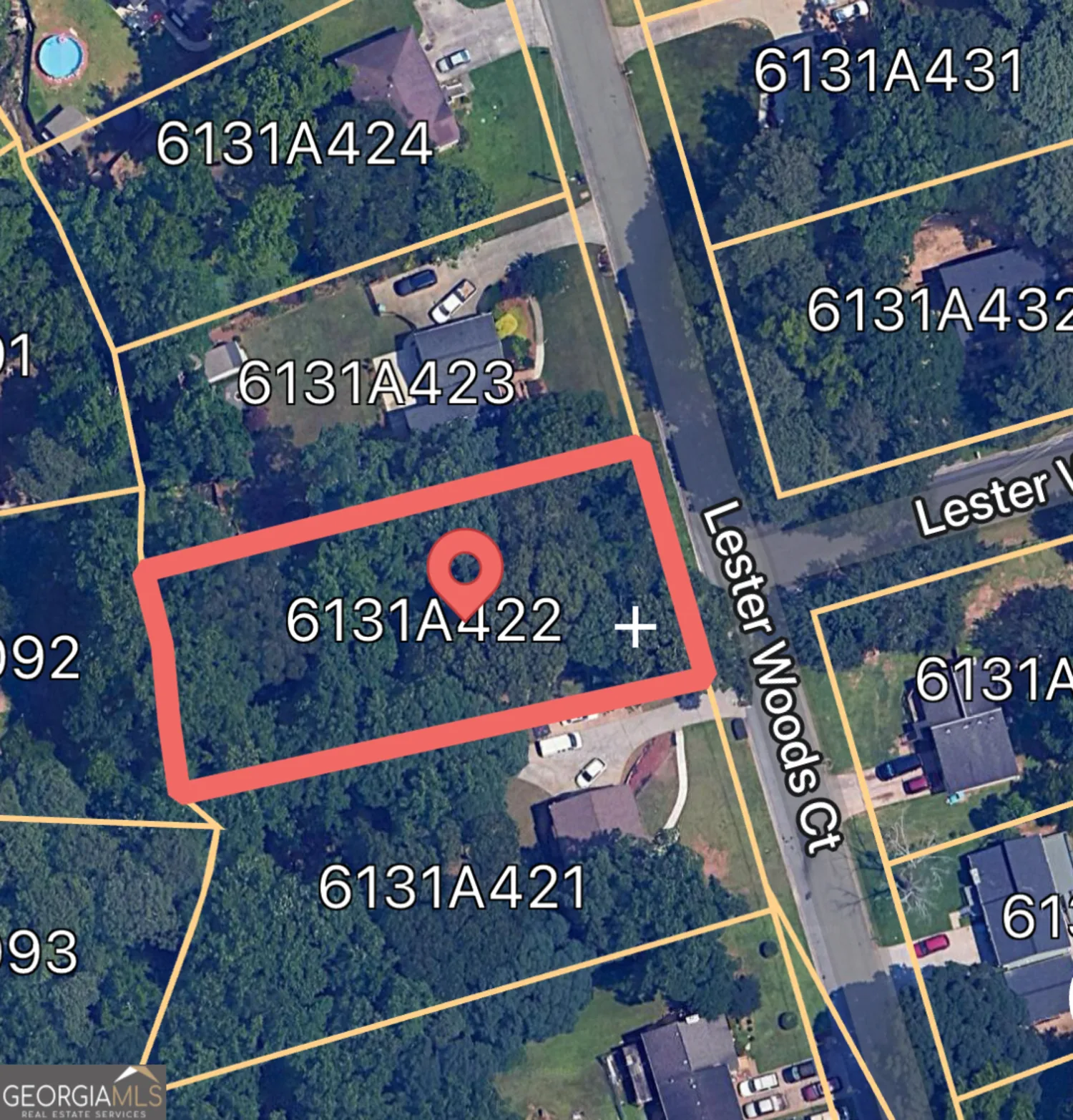
$49,000
0 Lester Woods Court
Lawrenceville, GA 30044
0Beds
0Baths
0.53Acres
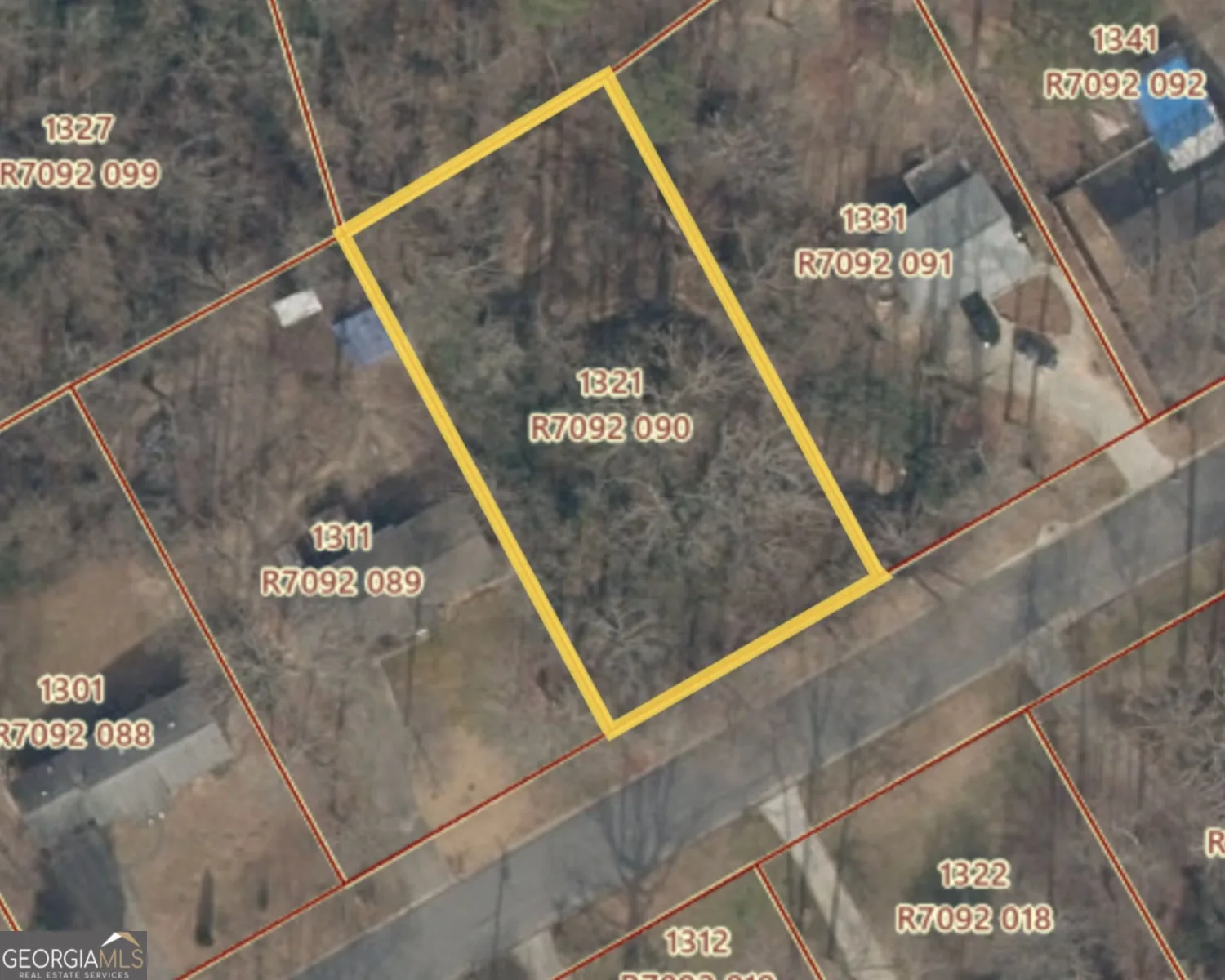
$55,0001
1321 Sommerset Drive
Lawrenceville, GA 30043
0Beds
0Baths
0.41Acres
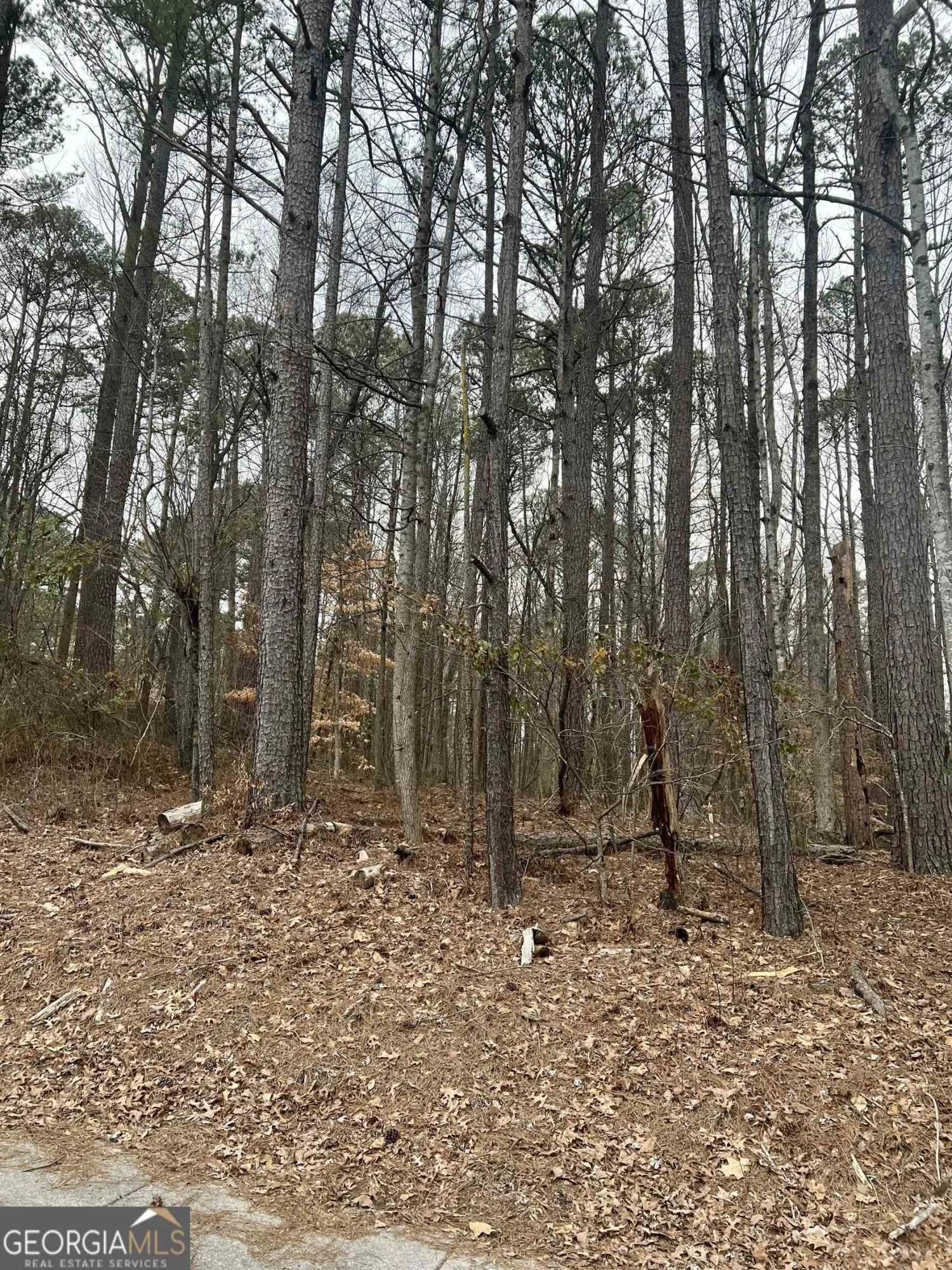
$49,9002
3698 River Drive
Lawrenceville, GA 30044
0Beds
0Baths
1.5Acres
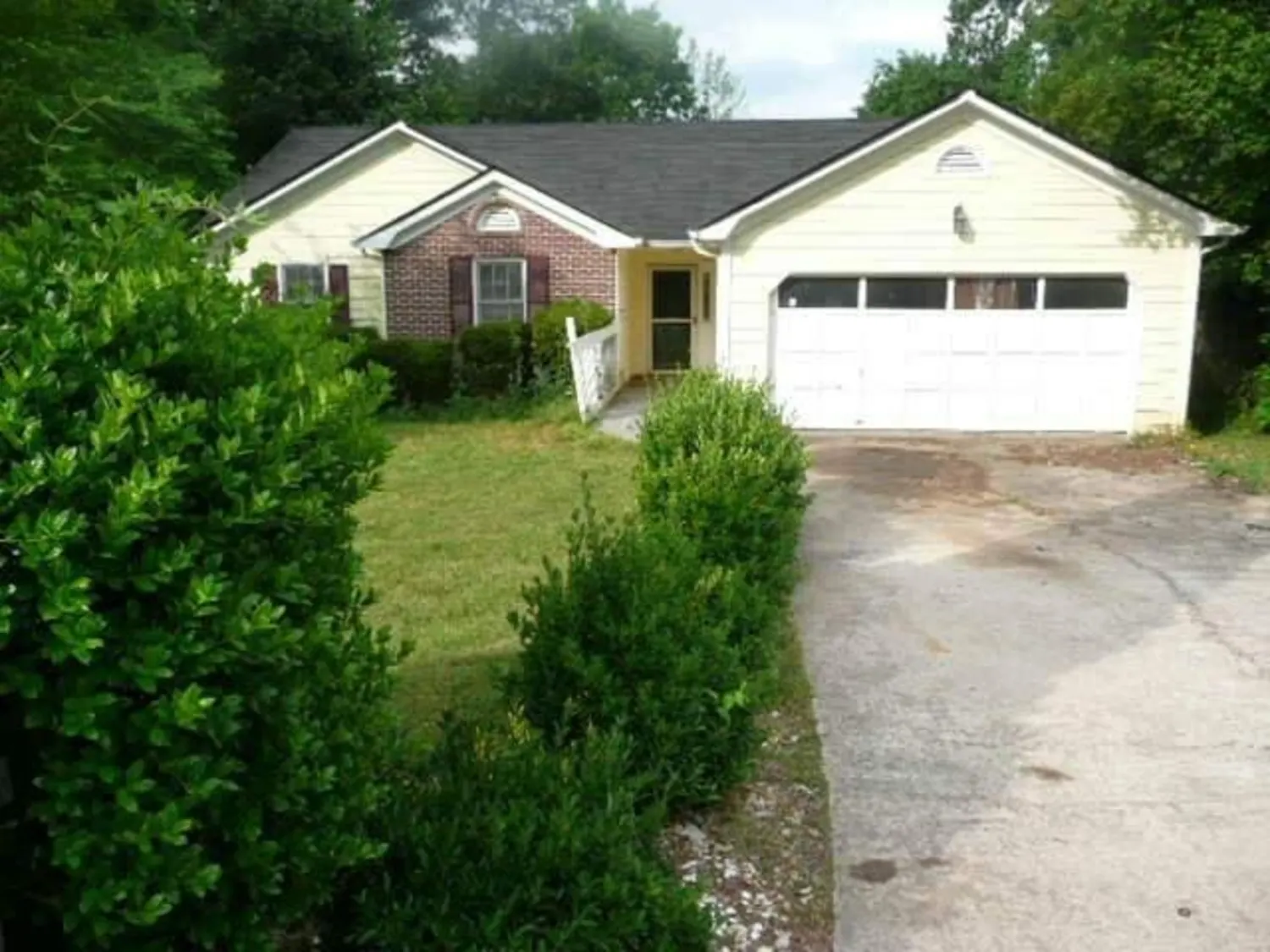
$58,000
673 Cedar Valley Trace
Lawrenceville, GA 30043
3Beds
2Baths
1,442Sq.Ft.
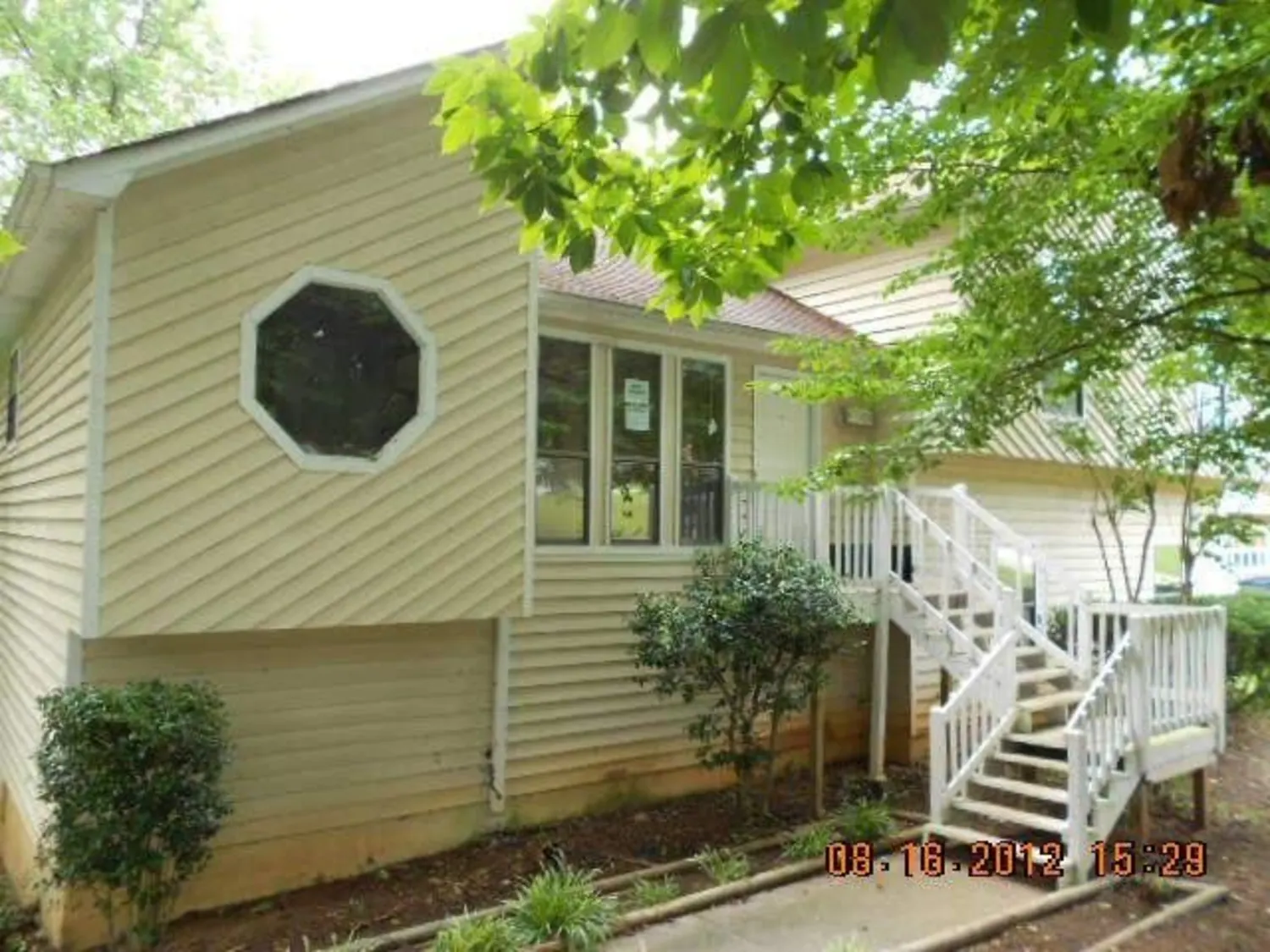
$36,630
1398 Brays Mill Trace
Lawrenceville, GA 30044
4Beds
3Baths
1,974Sq.Ft.

