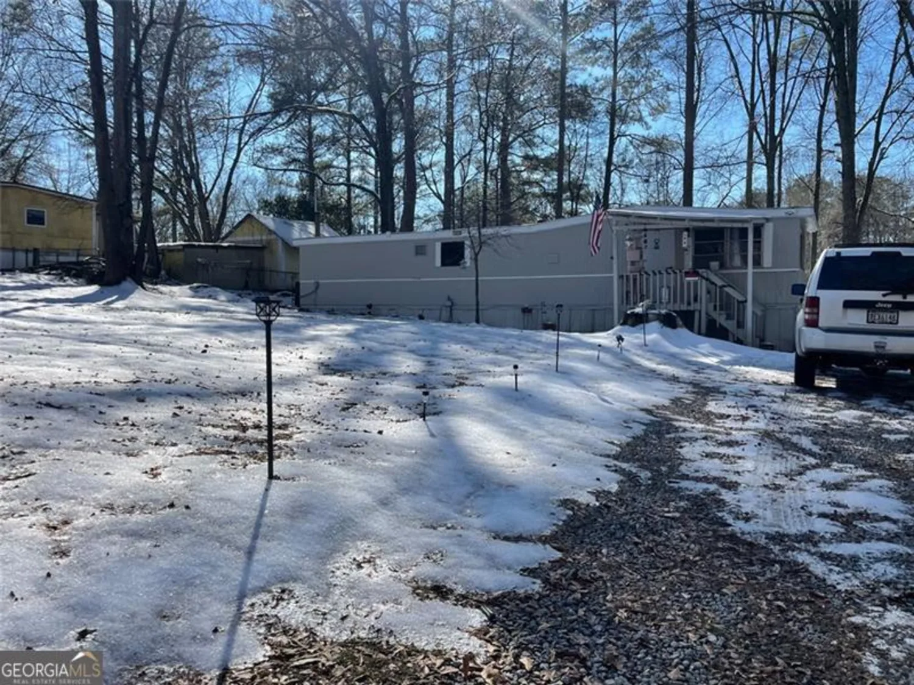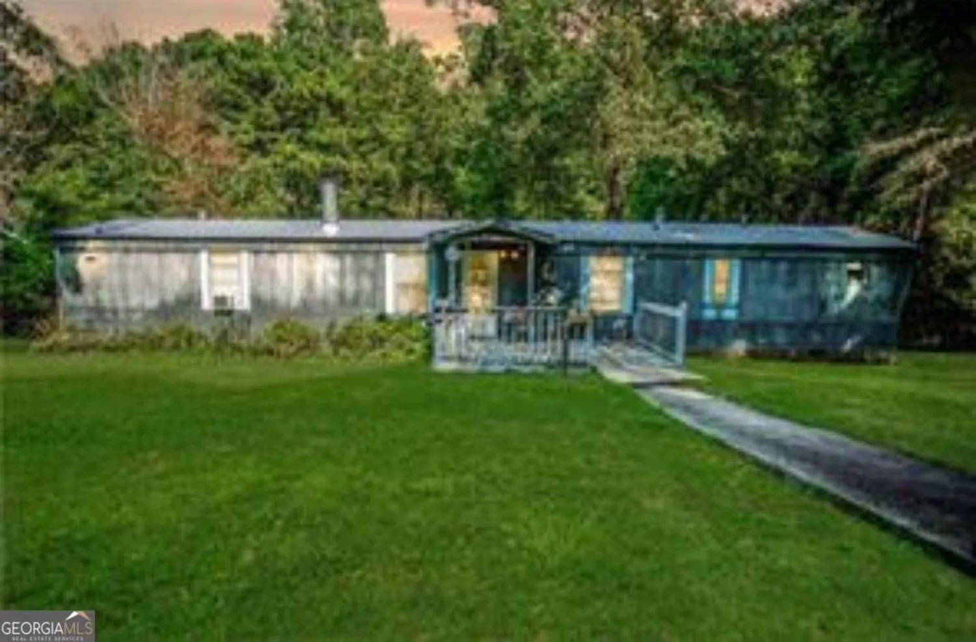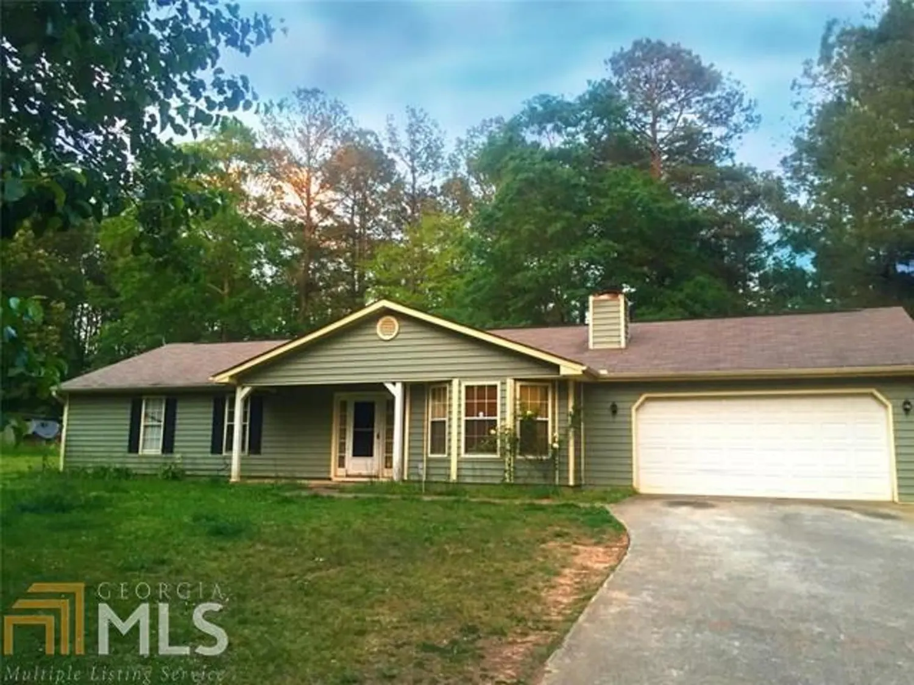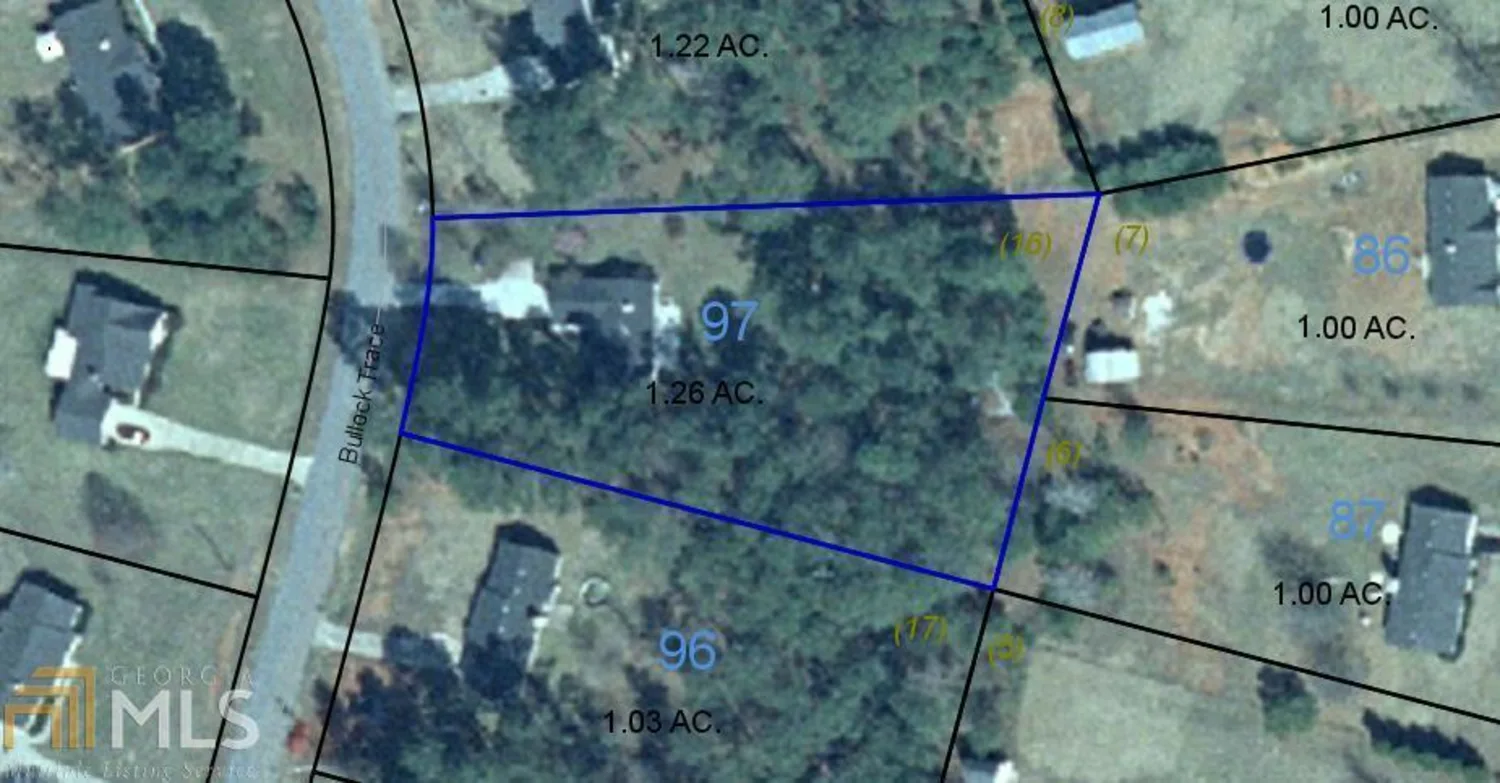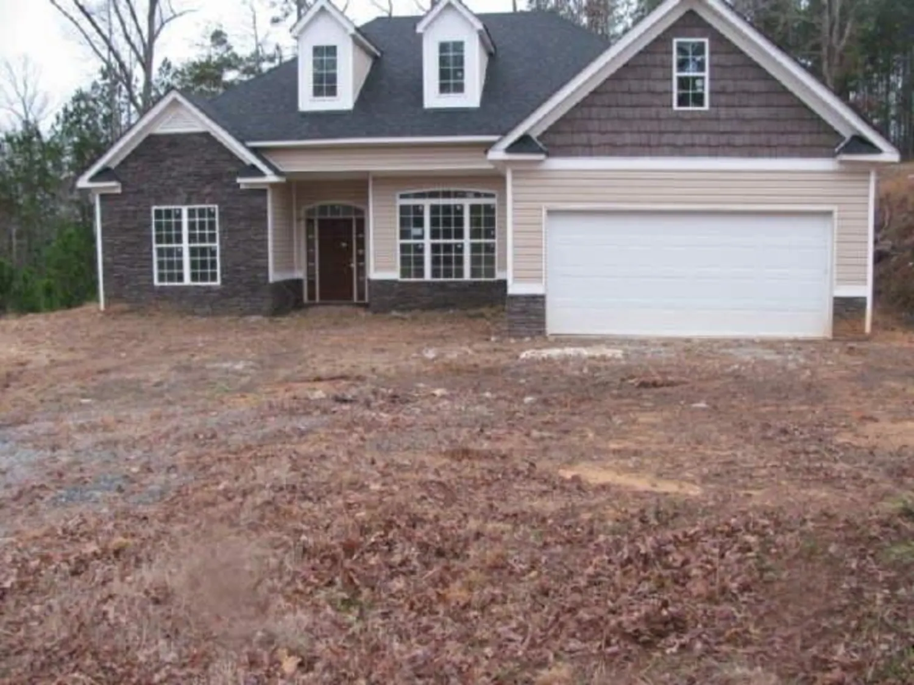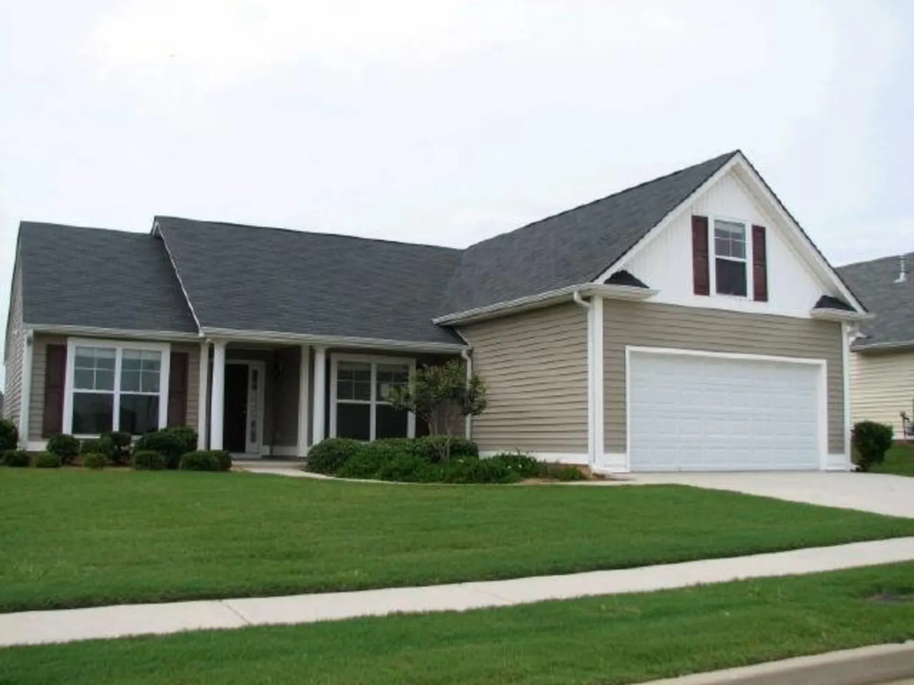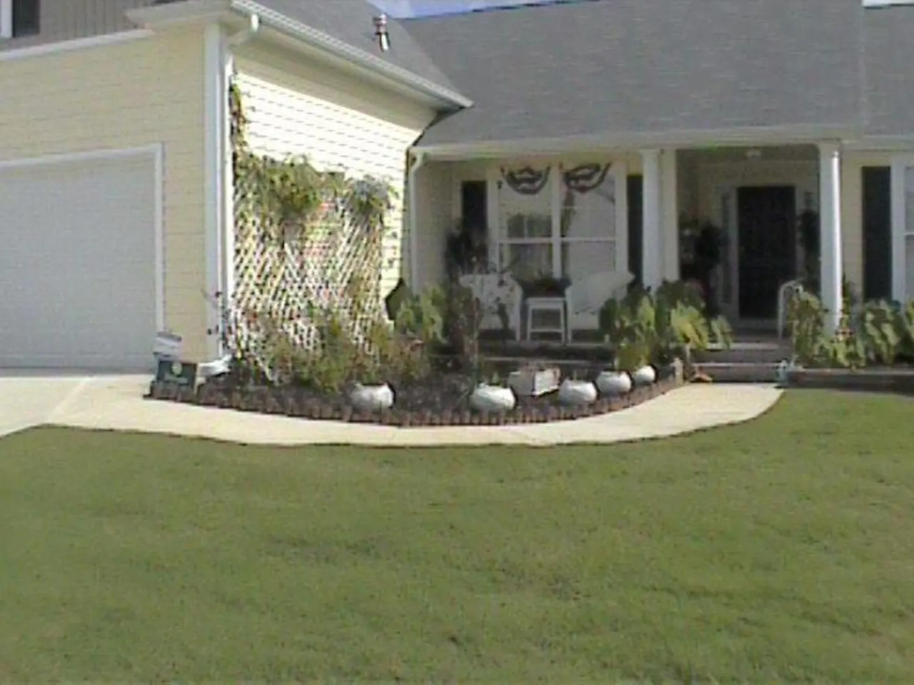1403 white oak traceLoganville, GA 30052
$88,000Price
3Beds
3Baths
2,549 Sq.Ft.$35 / Sq.Ft.
2,549Sq.Ft.
$35per Sq.Ft.
$88,000Price
3Beds
3Baths
2,549$34.52 / Sq.Ft.
1403 white oak traceLoganville, GA 30052
Description
INCREDIBLE PRE APPROVED SHORT SALE OPPORTUNITY! BEAUTIFUL RANCH HOME ON A LEVEL LOT.GOURMET KITCHEN WITH STAINED CABINETS AND VAULTED CEILINGS.DRIVE UNDER GARAGE
Property Details for 1403 White Oak Trace
- Subdivision ComplexWhite Oaks
- Architectural StyleCape Cod, Ranch
- Num Of Parking Spaces2
- Parking FeaturesGarage Door Opener, Basement, Garage, Side/Rear Entrance
- Property AttachedNo
- Waterfront FeaturesNo Dock Or Boathouse
LISTING UPDATED:
- StatusClosed
- MLS #3261315
- Days on Site32
- Taxes$1,816 / year
- HOA Fees$100 / month
- MLS TypeResidential
- Year Built2004
- Lot Size0.74 Acres
- CountryWalton
LISTING UPDATED:
- StatusClosed
- MLS #3261315
- Days on Site32
- Taxes$1,816 / year
- HOA Fees$100 / month
- MLS TypeResidential
- Year Built2004
- Lot Size0.74 Acres
- CountryWalton
Building Information for 1403 White Oak Trace
- StoriesOne
- Year Built2004
- Lot Size0.7400 Acres
Payment Calculator
$628 per month30 year fixed, 7.00% Interest
Principal and Interest$468.37
Property Taxes$151.33
HOA Dues$8.33
Term
Interest
Home Price
Down Payment
The Payment Calculator is for illustrative purposes only. Read More
Property Information for 1403 White Oak Trace
Summary
Location and General Information
- Community Features: Sidewalks, Street Lights
- Directions: FROM ATLANTA TAKE US-78 E, LEFT ONTO BAY CREEK CHURCH RD, RIGHT ONTO PINEY GROVE RD, RIGHT ONTO WHITE OAK TRACE, HOME IS ON RIGHT
- Coordinates: 33.850714,-83.826541
School Information
- Elementary School: Bay Creek
- Middle School: Loganville
- High School: Loganville
Taxes and HOA Information
- Parcel Number: N060H002
- Tax Year: 2011
- Association Fee Includes: Management Fee
- Tax Lot: 2
Virtual Tour
Parking
- Open Parking: No
Interior and Exterior Features
Interior Features
- Cooling: Electric, Ceiling Fan(s), Central Air
- Heating: Natural Gas, Central, Zoned, Dual
- Appliances: Gas Water Heater, Dishwasher, Microwave
- Basement: Bath Finished, Daylight, Interior Entry, Exterior Entry, Partial
- Fireplace Features: Living Room, Factory Built, Gas Starter
- Flooring: Hardwood
- Interior Features: Tray Ceiling(s), High Ceilings, Double Vanity, Soaking Tub, Separate Shower, Master On Main Level
- Levels/Stories: One
- Window Features: Double Pane Windows
- Kitchen Features: Breakfast Area
- Main Bedrooms: 3
- Bathrooms Total Integer: 3
- Main Full Baths: 2
- Bathrooms Total Decimal: 3
Exterior Features
- Construction Materials: Aluminum Siding, Vinyl Siding
- Patio And Porch Features: Deck, Patio
- Roof Type: Composition
- Laundry Features: In Kitchen
- Pool Private: No
Property
Utilities
- Sewer: Septic Tank
- Utilities: Underground Utilities, Cable Available
- Water Source: Public
Property and Assessments
- Home Warranty: Yes
- Property Condition: Resale
Green Features
- Green Energy Efficient: Thermostat
Lot Information
- Above Grade Finished Area: 1613
- Lot Features: Level
- Waterfront Footage: No Dock Or Boathouse
Multi Family
- Number of Units To Be Built: Square Feet
Rental
Rent Information
- Land Lease: Yes
Public Records for 1403 White Oak Trace
Tax Record
- 2011$1,816.00 ($151.33 / month)
Home Facts
- Beds3
- Baths3
- Total Finished SqFt2,549 SqFt
- Above Grade Finished1,613 SqFt
- Below Grade Finished936 SqFt
- StoriesOne
- Lot Size0.7400 Acres
- StyleSingle Family Residence
- Year Built2004
- APNN060H002
- CountyWalton
- Fireplaces1


