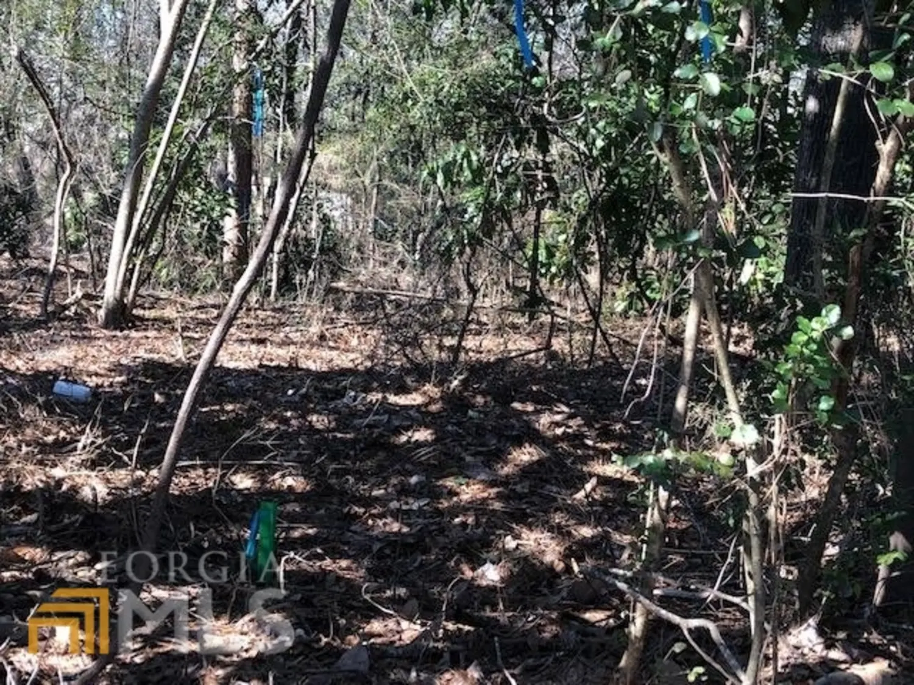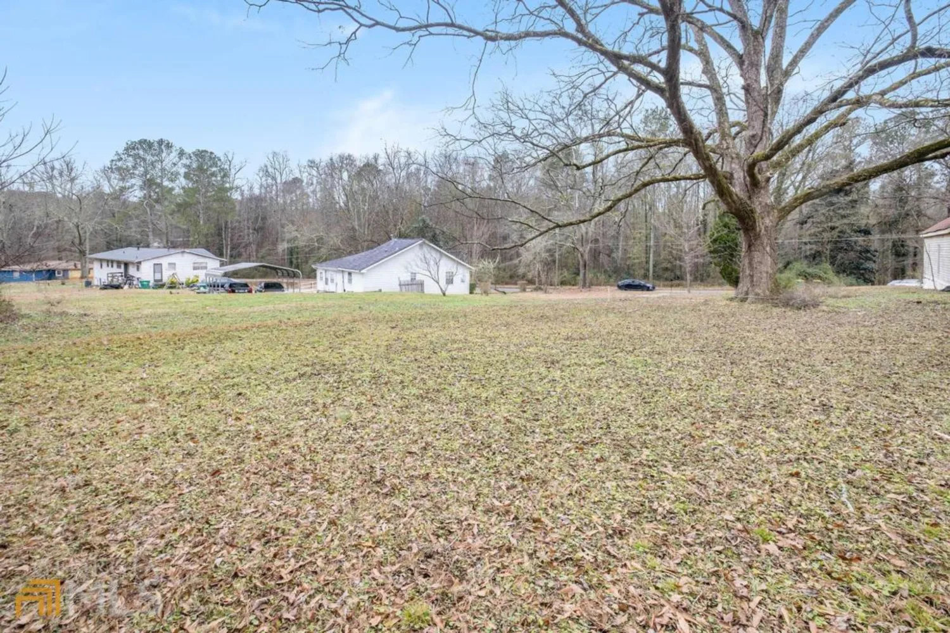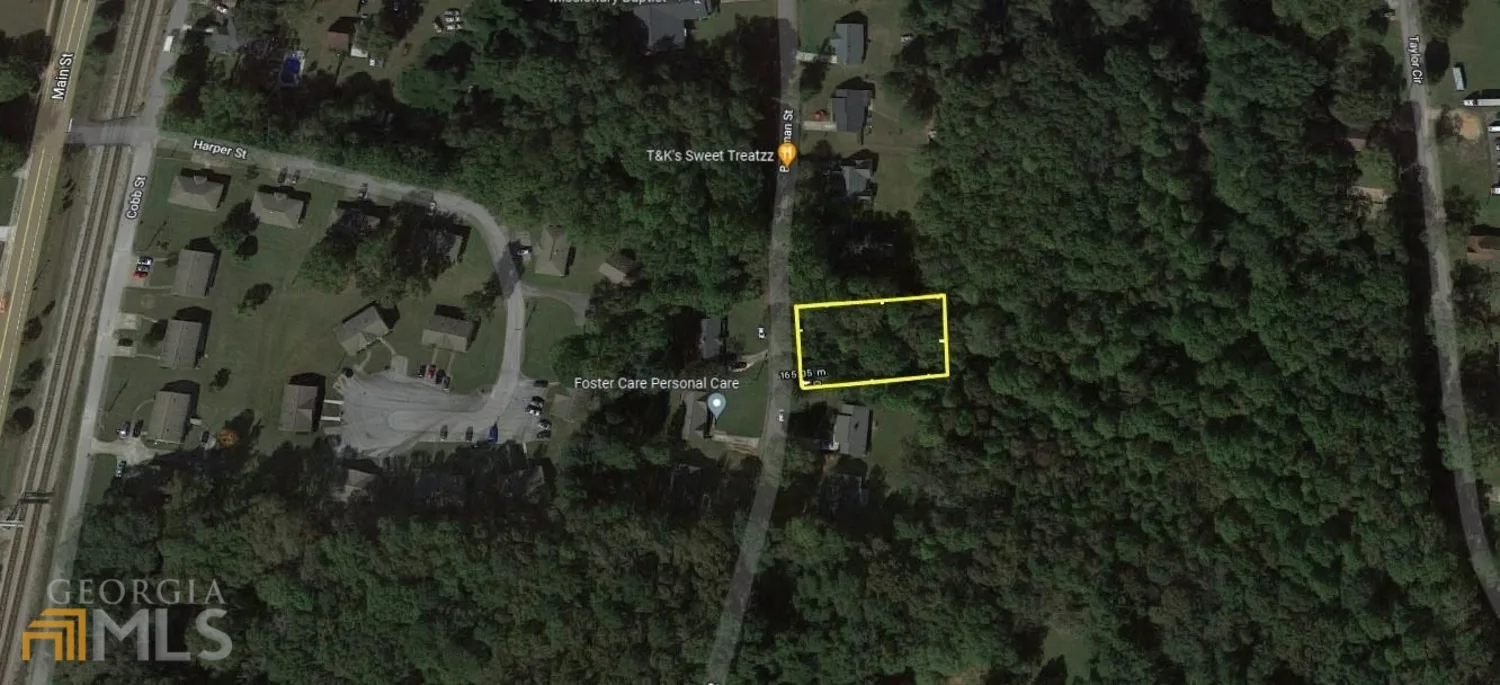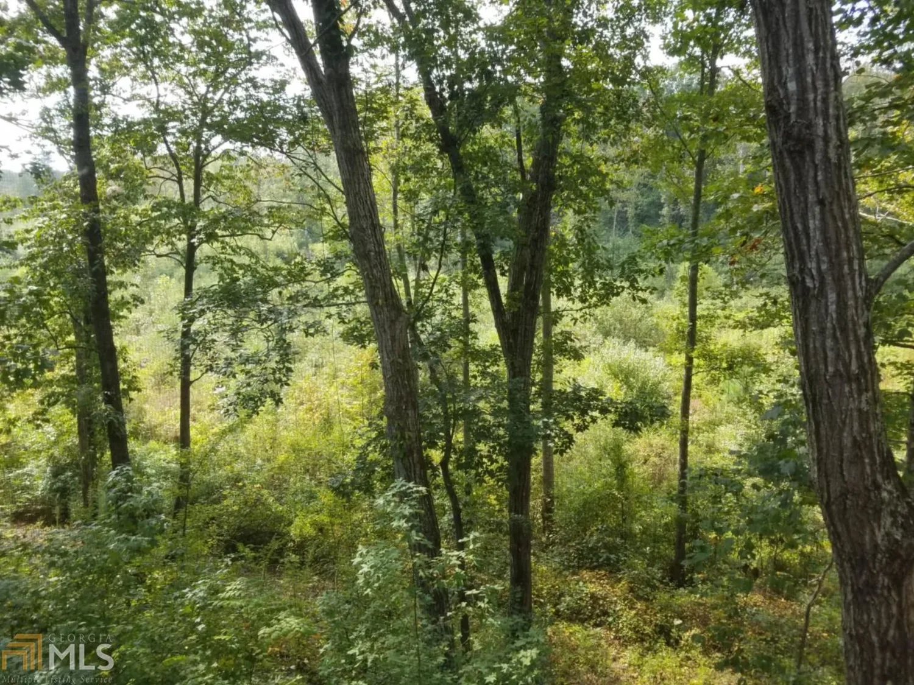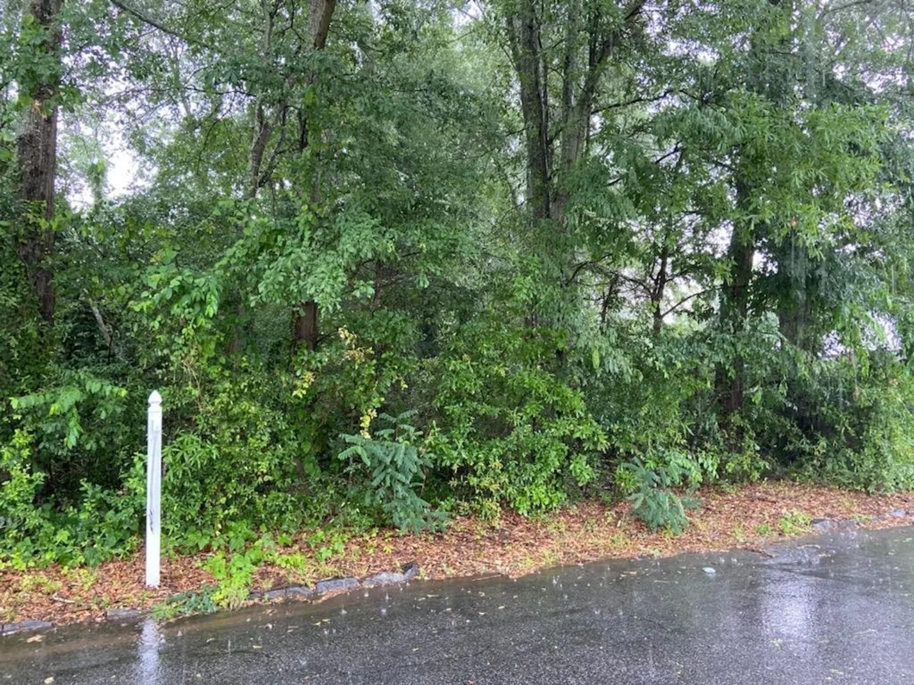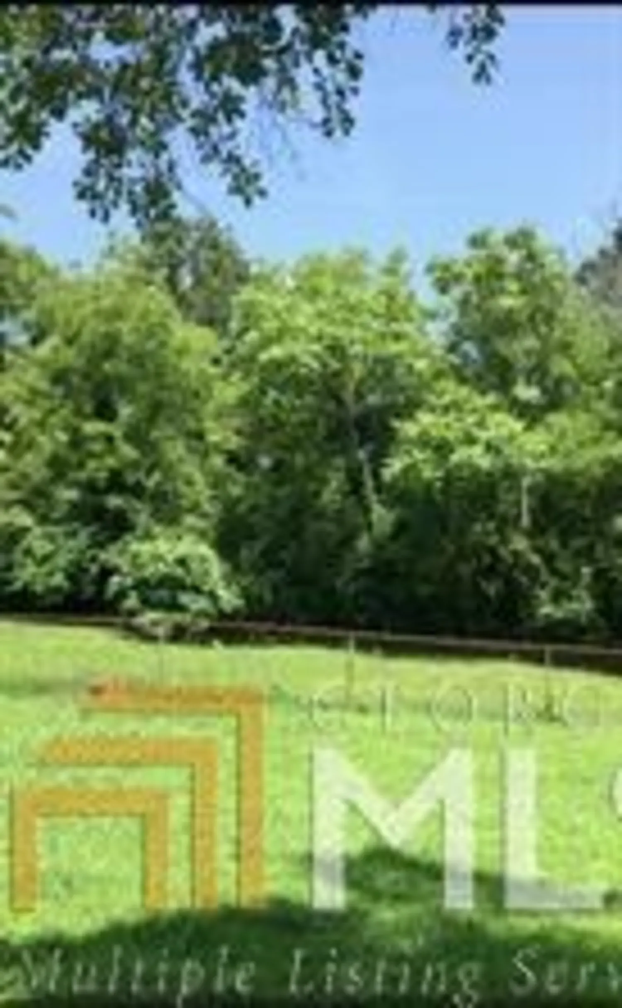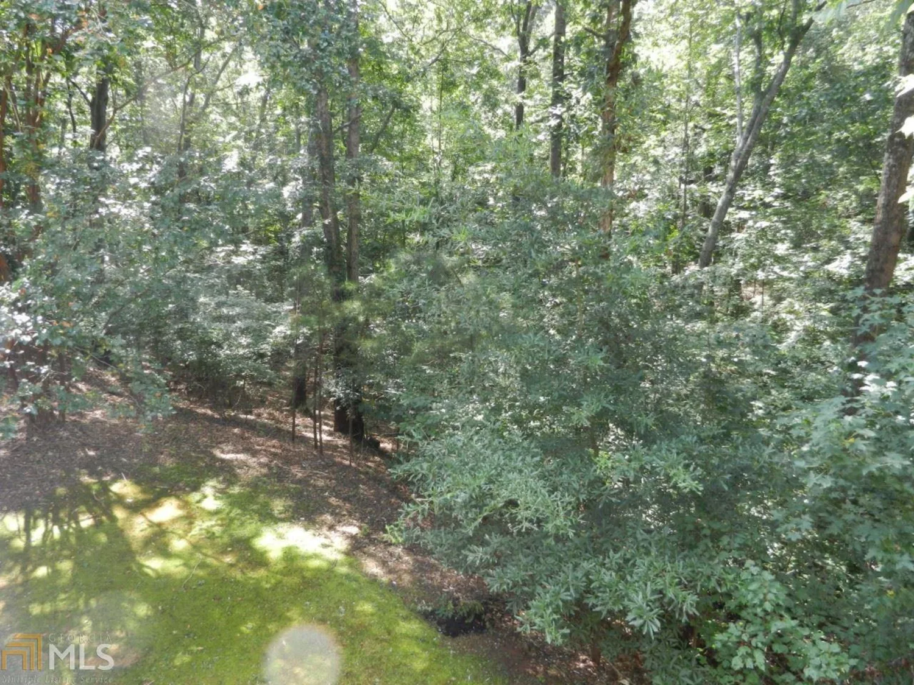501 carlton road 4hPalmetto, GA 30268
$14,900Price
2Beds
1Baths
11/2 Baths
1,152 Sq.Ft.$13 / Sq.Ft.
1,152Sq.Ft.
$13per Sq.Ft.
$14,900Price
2Beds
1Baths
11/2 Baths
1,152$12.93 / Sq.Ft.
501 carlton road 4hPalmetto, GA 30268
Description
2 FLOOR CONDO - END UNIT. FULL OF POTENTIAL, BUT NEEDS WORK. NEW ROOF 2 YRS AGO. HOA REQUIRES OWNER OCCUPANT NO PETS. WINDOWS/DOORS ARE OWNERS RESPONSIBILITY.
Property Details for 501 Carlton Road 4H
- Subdivision ComplexHeatherwood Condos
- Architectural StyleBrick/Frame, Traditional
- Num Of Parking Spaces2
- Parking FeaturesAssigned, Kitchen Level
- Property AttachedYes
LISTING UPDATED:
- StatusClosed
- MLS #3263143
- Days on Site13
- Taxes$279 / year
- MLS TypeResidential
- Year Built1975
- CountryFulton
LISTING UPDATED:
- StatusClosed
- MLS #3263143
- Days on Site13
- Taxes$279 / year
- MLS TypeResidential
- Year Built1975
- CountryFulton
Building Information for 501 Carlton Road 4H
- StoriesTwo
- Year Built1975
- Lot Size0.0000 Acres
Payment Calculator
$103 per month30 year fixed, 7.00% Interest
Principal and Interest$79.3
Property Taxes$23.25
HOA Dues$0
Term
Interest
Home Price
Down Payment
The Payment Calculator is for illustrative purposes only. Read More
Property Information for 501 Carlton Road 4H
Summary
Location and General Information
- Community Features: Street Lights
- Directions: I20 EXIT 10B. TAKE EXIT 49.LFT FULTON INDUSTRIAL BLVD. CONTINUE ON CASCADE PALMETTO HWY. RT ON CARLTON CONDO ON RIGHT.
- Coordinates: 33.5300849,-84.6689573
School Information
- Elementary School: Palmetto
- Middle School: Bear Creek
- High School: Creekside
Taxes and HOA Information
- Parcel Number: 07 310100690336
- Tax Year: 2011
- Association Fee Includes: Insurance, Maintenance Structure
- Tax Lot: 4
Virtual Tour
Parking
- Open Parking: No
Interior and Exterior Features
Interior Features
- Cooling: Electric, Ceiling Fan(s), Central Air
- Heating: Other, Forced Air
- Appliances: None
- Flooring: Carpet
- Interior Features: High Ceilings
- Levels/Stories: Two
- Kitchen Features: Breakfast Room
- Foundation: Slab
- Total Half Baths: 1
- Bathrooms Total Integer: 2
- Bathrooms Total Decimal: 1
Exterior Features
- Construction Materials: Other
- Patio And Porch Features: Deck, Patio
- Laundry Features: In Kitchen, Other
- Pool Private: No
Property
Utilities
- Sewer: Public Sewer
- Utilities: Cable Available, Sewer Connected
- Water Source: Public
Property and Assessments
- Home Warranty: Yes
- Property Condition: Fixer, Resale
Green Features
Lot Information
- Above Grade Finished Area: 1152
- Common Walls: End Unit
- Lot Features: Corner Lot, None
Multi Family
- # Of Units In Community: 4H
- Number of Units To Be Built: Square Feet
Rental
Rent Information
- Land Lease: Yes
Public Records for 501 Carlton Road 4H
Tax Record
- 2011$279.00 ($23.25 / month)
Home Facts
- Beds2
- Baths1
- Total Finished SqFt1,152 SqFt
- Above Grade Finished1,152 SqFt
- StoriesTwo
- Lot Size0.0000 Acres
- StyleCondominium
- Year Built1975
- APN07 310100690336
- CountyFulton


