6001 sherwood traceLithonia, GA 30038
$18,000Price
3Beds
3Baths
1,684 Sq.Ft.$11 / Sq.Ft.
1,684Sq.Ft.
$11per Sq.Ft.
$18,000Price
3Beds
3Baths
1,684$10.69 / Sq.Ft.
6001 sherwood traceLithonia, GA 30038
Description
BEAUTIFUL TRADITIONAL HOME! MAKE AN OFFER! REO PROPERTY - BANK OWNED. PROPERTY SOLD "AS-IS" WITHOUT REPAIR, WARRANTY OR SELLER DISCLOSURE.
Property Details for 6001 Sherwood Trace
- Subdivision ComplexTrent Walk
- Architectural StyleContemporary
- ExteriorOther
- Num Of Parking Spaces1
- Parking FeaturesAssigned
- Property AttachedNo
LISTING UPDATED:
- StatusClosed
- MLS #3273991
- Days on Site66
- Taxes$761 / year
- MLS TypeResidential
- Year Built1987
- CountryDeKalb
LISTING UPDATED:
- StatusClosed
- MLS #3273991
- Days on Site66
- Taxes$761 / year
- MLS TypeResidential
- Year Built1987
- CountryDeKalb
Building Information for 6001 Sherwood Trace
- Year Built1987
- Lot Size0.0000 Acres
Payment Calculator
$159 per month30 year fixed, 7.00% Interest
Principal and Interest$95.8
Property Taxes$63.42
HOA Dues$0
Term
Interest
Home Price
Down Payment
The Payment Calculator is for illustrative purposes only. Read More
Property Information for 6001 Sherwood Trace
Summary
Location and General Information
- Community Features: None
- Directions: 285S TO I-20E-EXIT 71(PANOLA RD)-TURN R ON HILLANDALE- SLIGHT R ON FAIRINGTON-L ON CHUPP WAY-R ON FAIRINGTON D TO TRENT WALK SUB
- Coordinates: 33.696697,-84.146279
School Information
- Elementary School: Fairington
- Middle School: Miller Grove
- High School: Lithonia
Taxes and HOA Information
- Parcel Number: 16 074 10 049
- Tax Year: 2011
- Association Fee Includes: Other
- Tax Lot: 0
Virtual Tour
Parking
- Open Parking: No
Interior and Exterior Features
Interior Features
- Cooling: Other, Central Air
- Heating: Other, Central
- Appliances: Other
- Basement: None
- Fireplace Features: Living Room, Factory Built
- Interior Features: Other, Separate Shower, Split Bedroom Plan
- Kitchen Features: Solid Surface Counters
- Foundation: Slab
- Bathrooms Total Integer: 3
- Main Full Baths: 1
- Bathrooms Total Decimal: 3
Exterior Features
- Construction Materials: Other
- Roof Type: Other
- Laundry Features: Other
- Pool Private: No
Property
Utilities
- Utilities: Sewer Connected
- Water Source: Public
Property and Assessments
- Home Warranty: Yes
- Property Condition: Resale
Green Features
Lot Information
- Above Grade Finished Area: 1684
- Lot Features: None
Multi Family
- Number of Units To Be Built: Square Feet
Rental
Rent Information
- Land Lease: Yes
- Occupant Types: Vacant
Public Records for 6001 Sherwood Trace
Tax Record
- 2011$761.00 ($63.42 / month)
Home Facts
- Beds3
- Baths3
- Total Finished SqFt1,684 SqFt
- Above Grade Finished1,684 SqFt
- Lot Size0.0000 Acres
- StyleTownhouse
- Year Built1987
- APN16 074 10 049
- CountyDeKalb
- Fireplaces1
Similar Homes
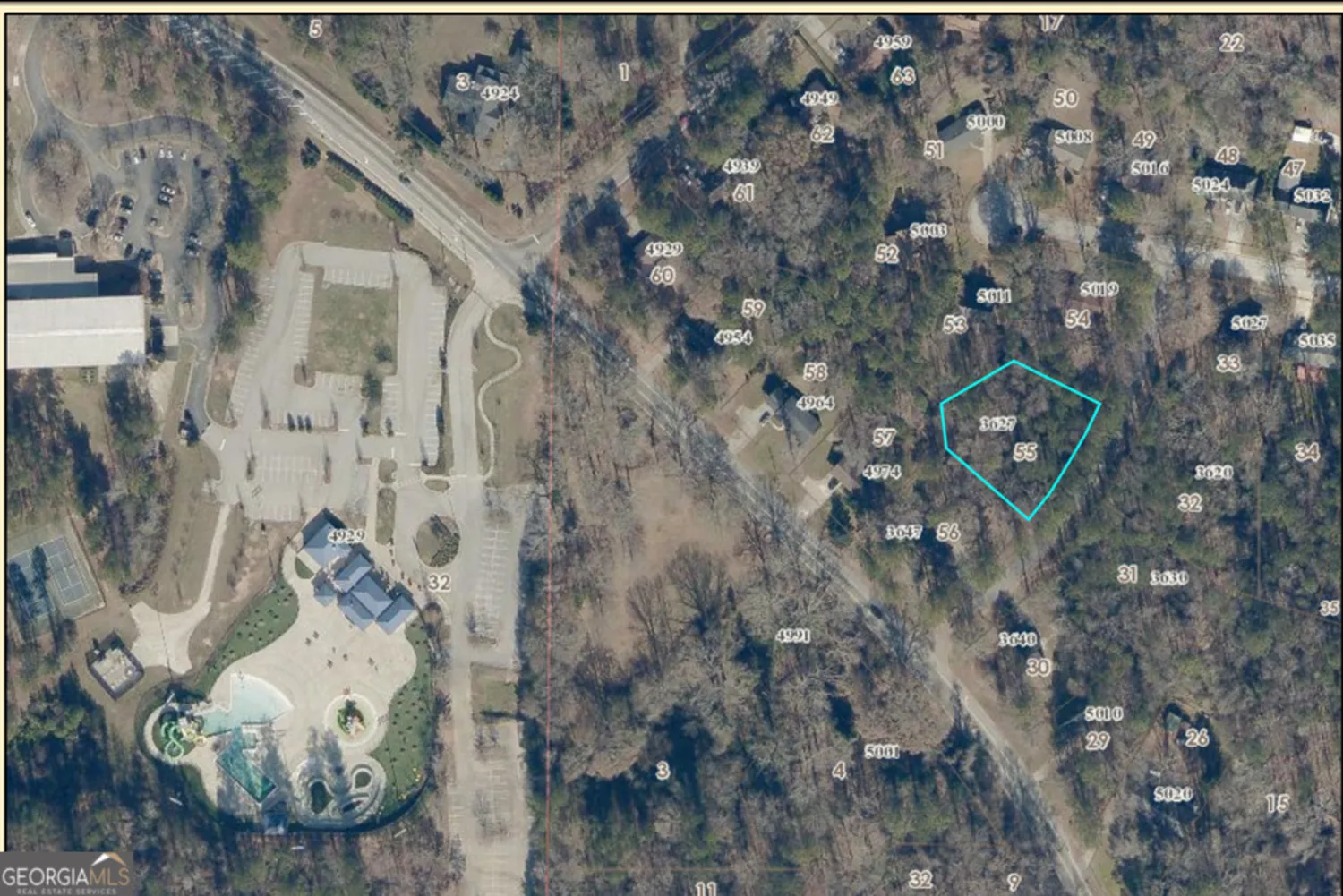
$13,0001
3627 Springtree Drive
Lithonia, GA 30038
0Beds
0Baths
0.5Acres
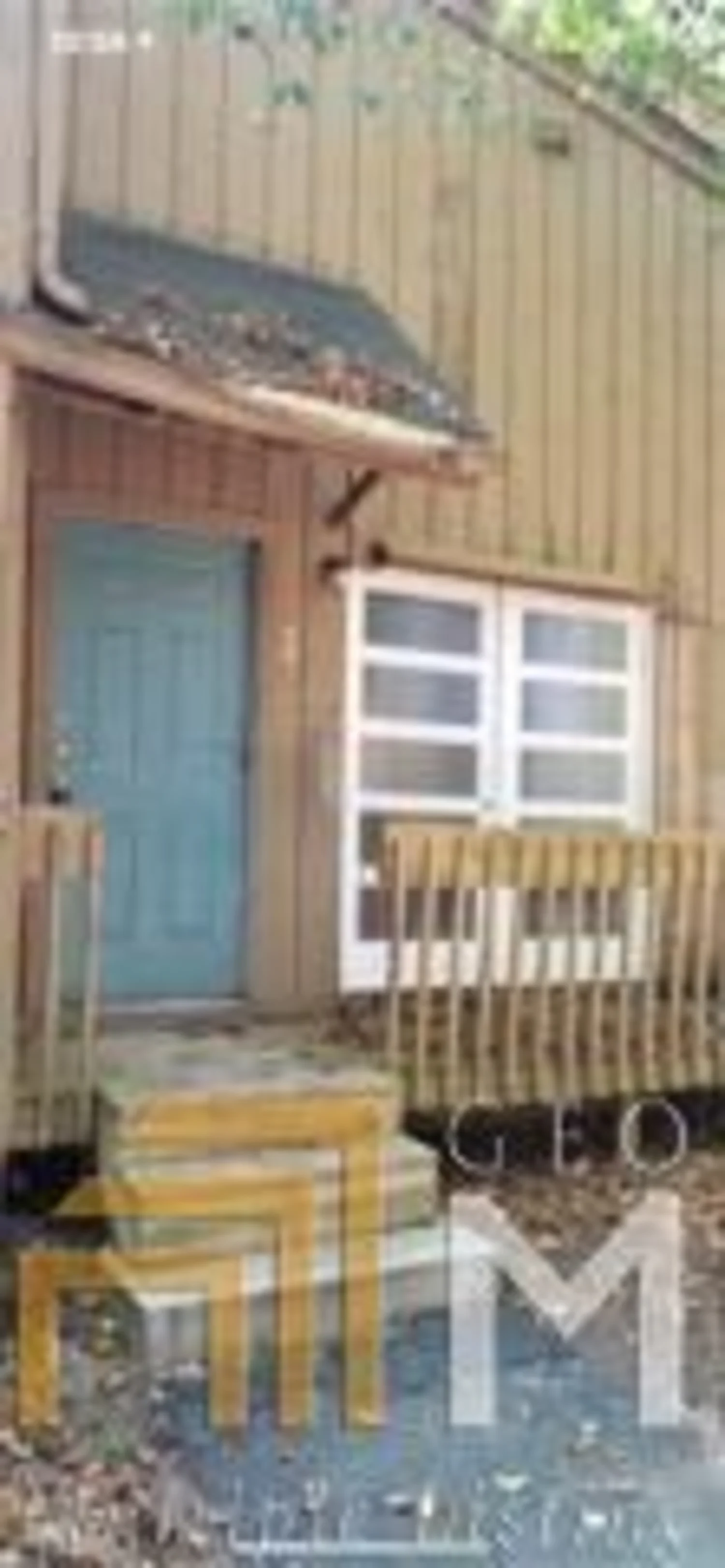
$20,000
5842 Par Four Court
Lithonia, GA 30038
2Beds
1Baths
1,220Sq.Ft.
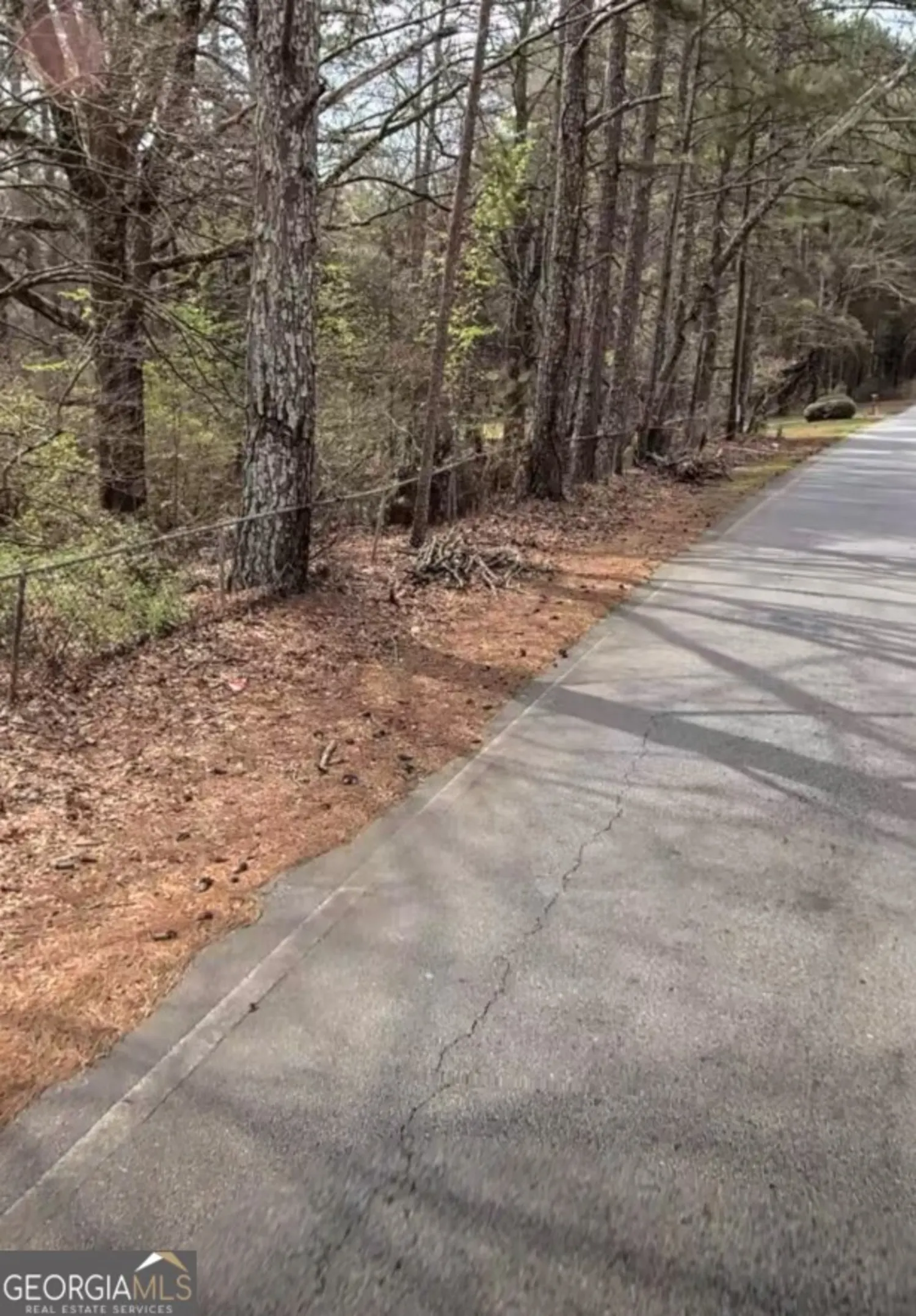
$16,0002
3288 Miller Road
Lithonia, GA 30038
0Beds
0Baths
0.1Acres
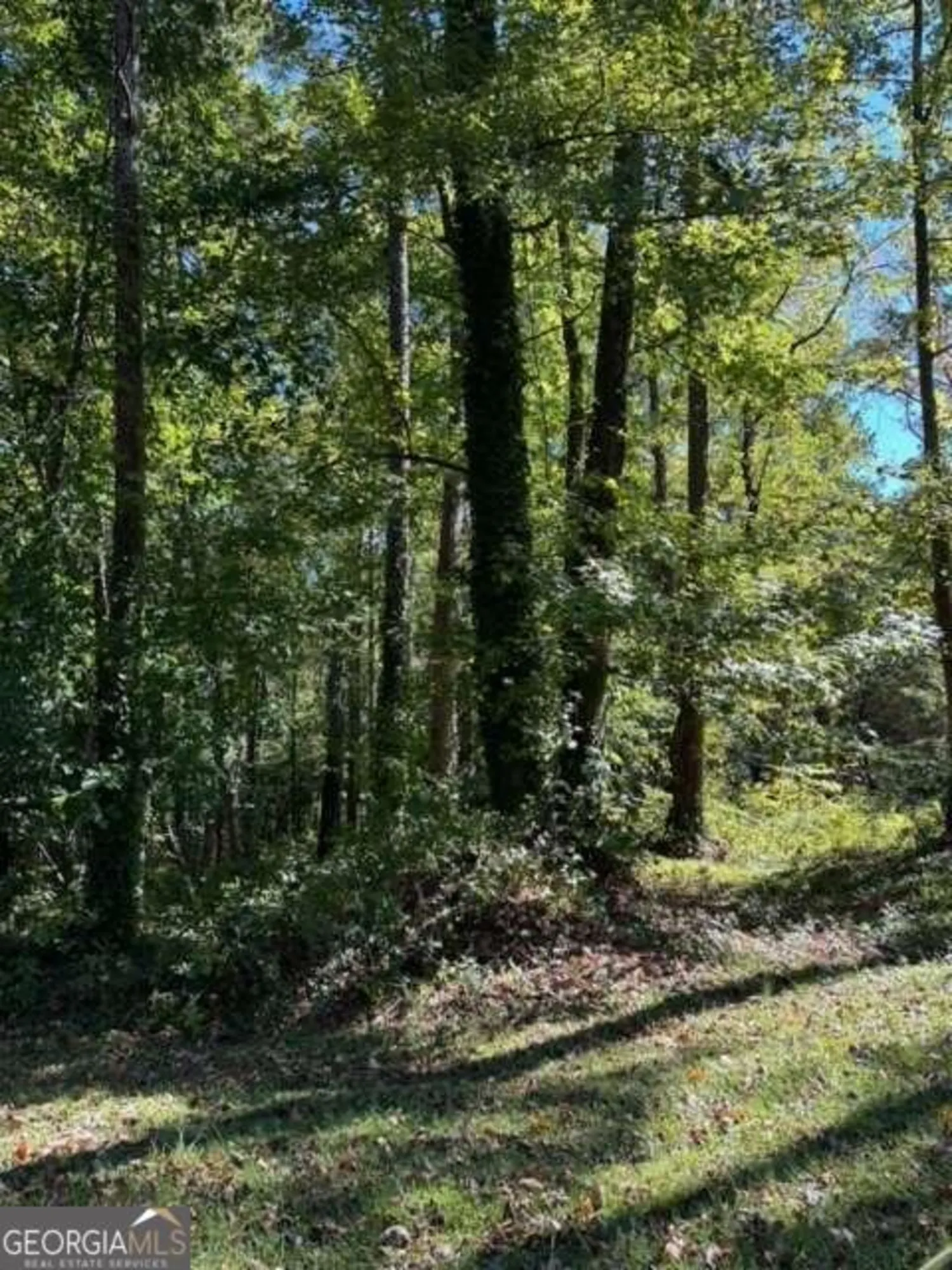
$22,500
1600 Stoneleigh Hill Road
Lithonia, GA 30058
0Beds
0Baths
0.24Acres
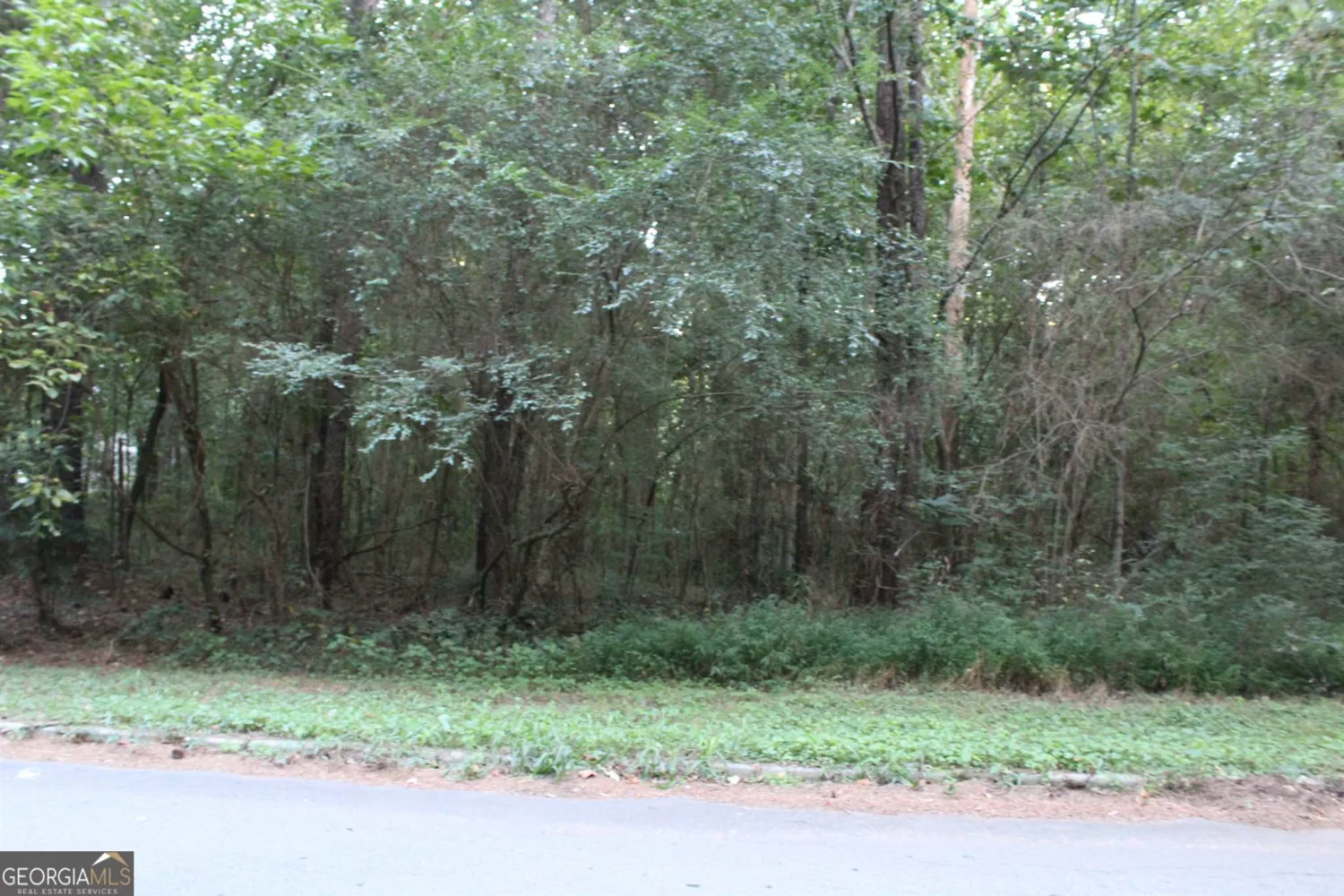
$15,000
5743 Tunbridge Wells Road
Lithonia, GA 30058
0Beds
0Baths
0.6Acres

$18,600
2019 Marbut Trace
Lithonia, GA 30058
3Beds
2Baths
1,408Sq.Ft.
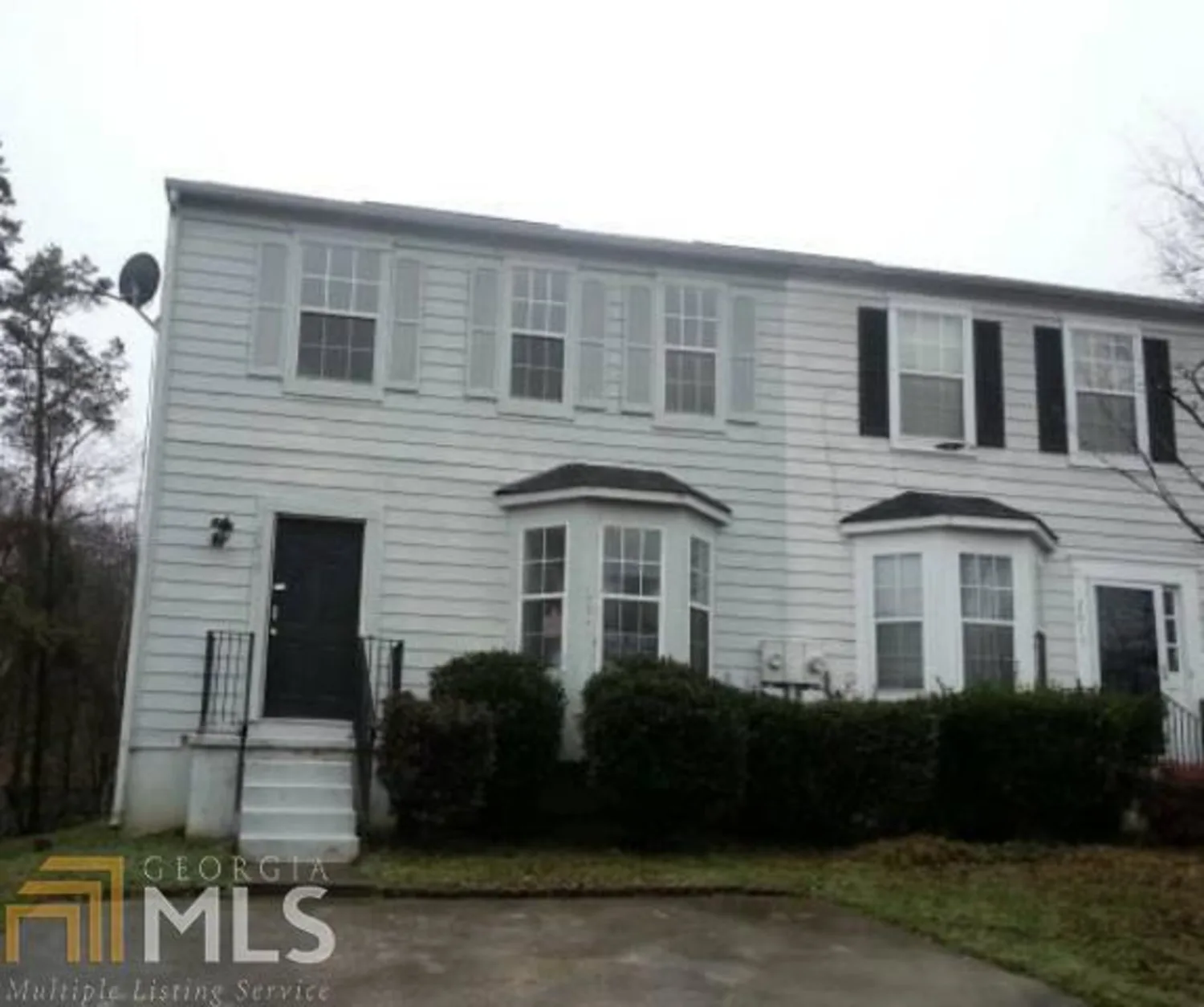
$18,600
2019 Marbut Trace
Lithonia, GA 30058
3Beds
2Baths
1,408Sq.Ft.
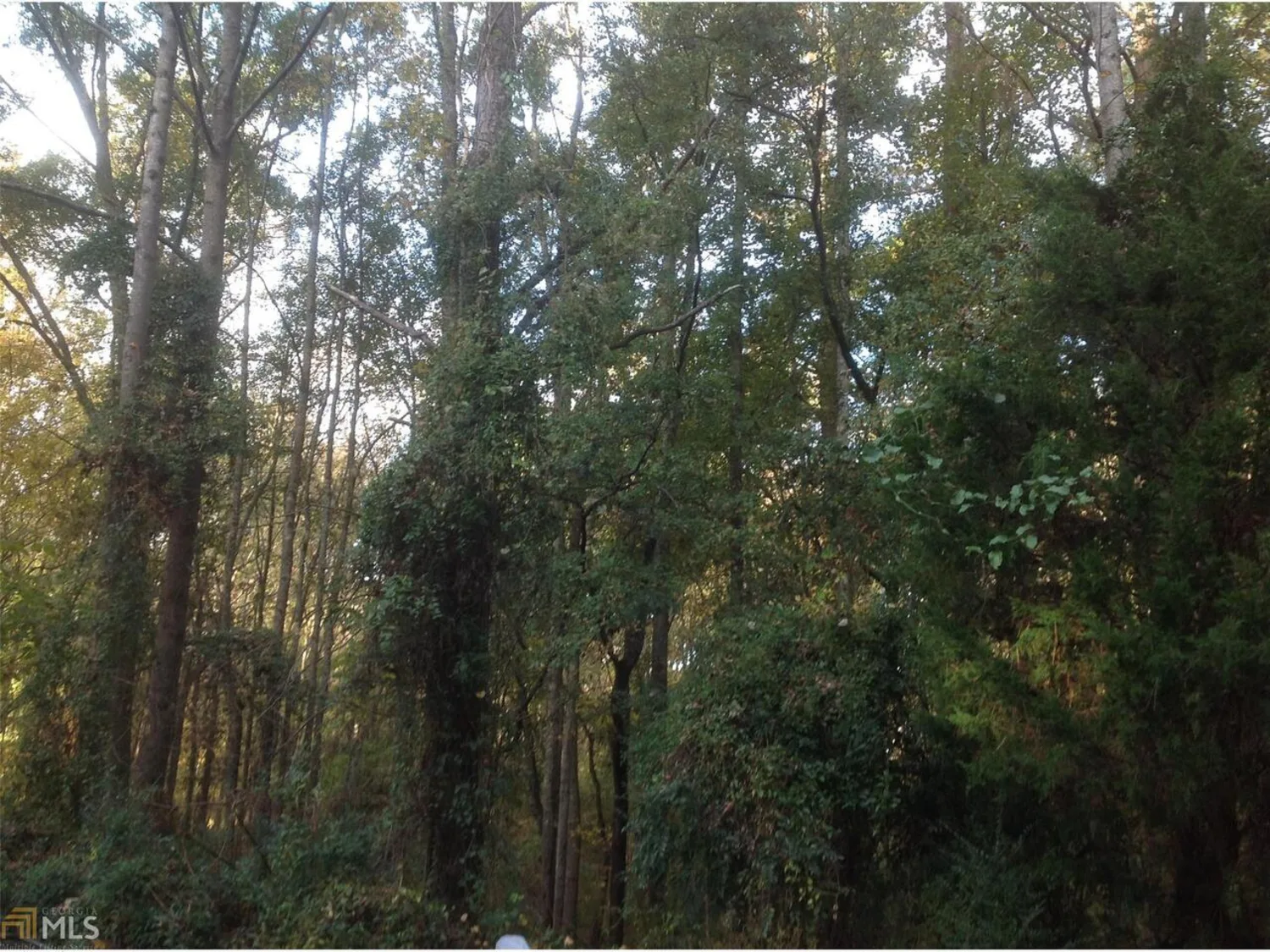
$20,000
729 The Trace
Lithonia, GA 30058
0Beds
0Baths
0Acres

$15,000
5965 Sherwood Trace
Lithonia, GA 30038
2Beds
2Baths
1,692Sq.Ft.

