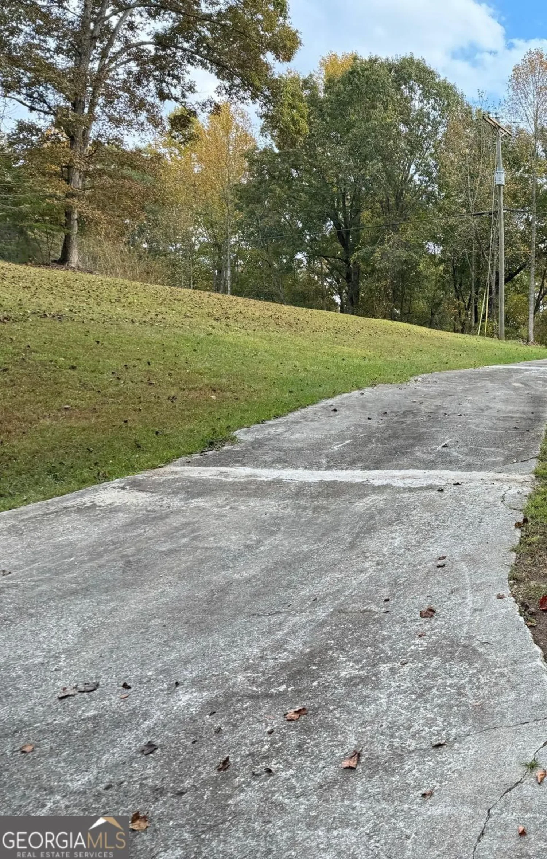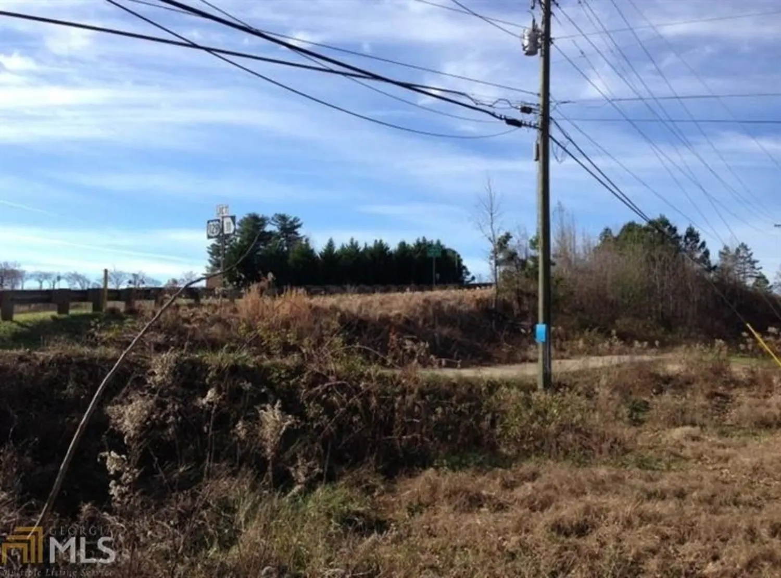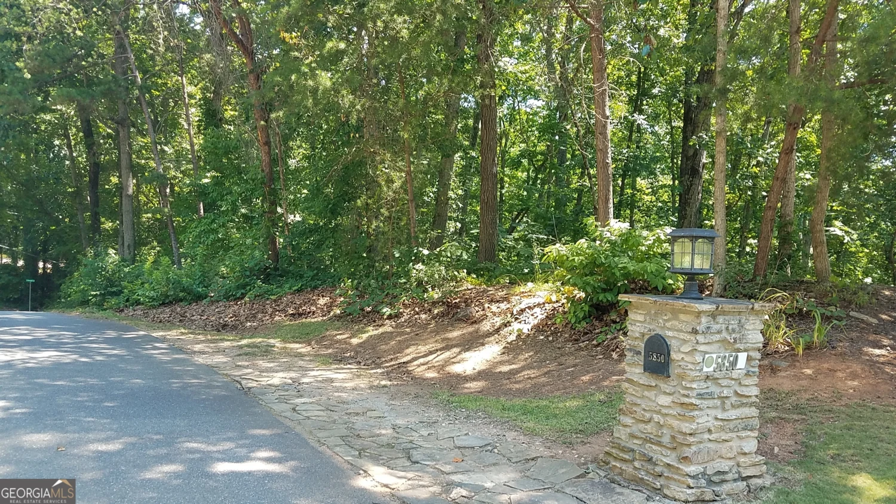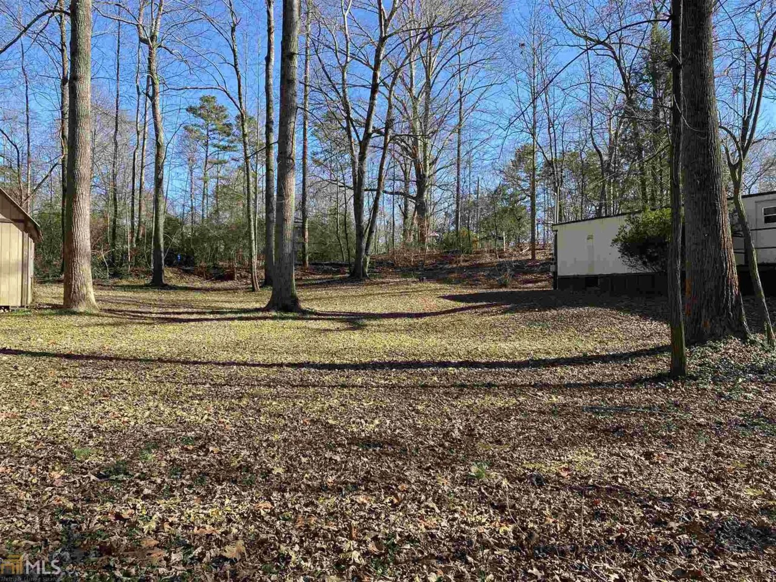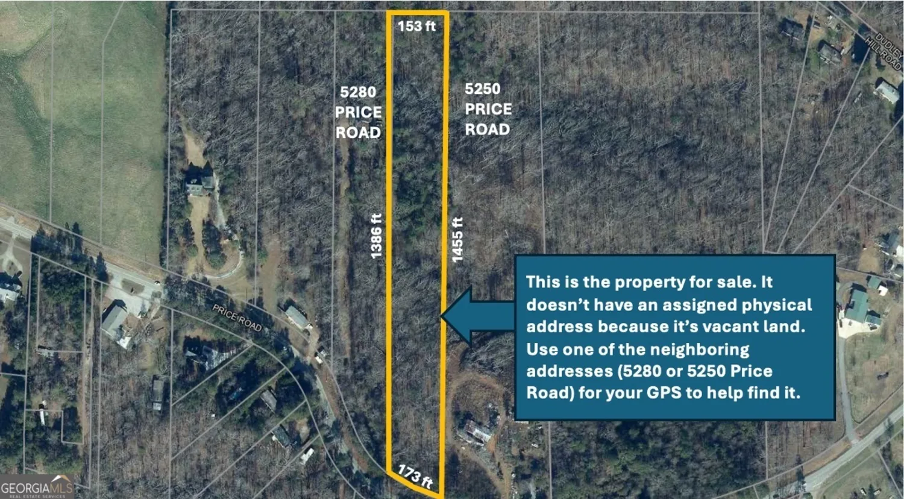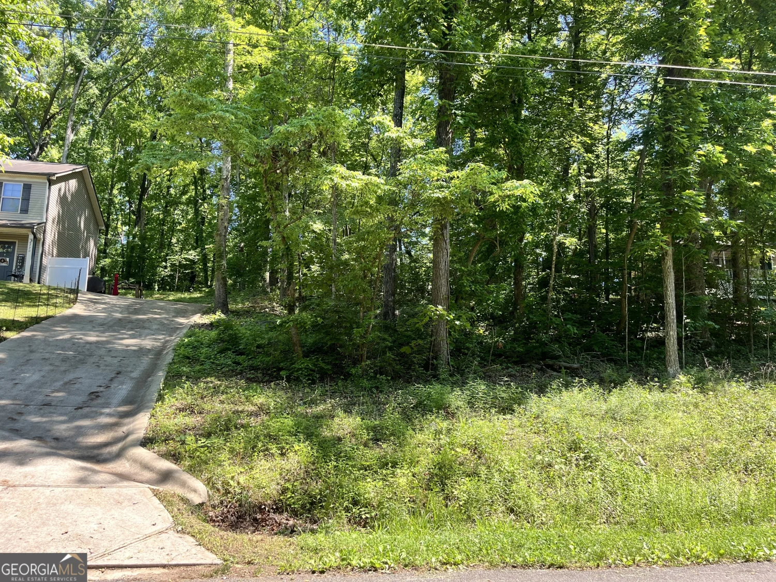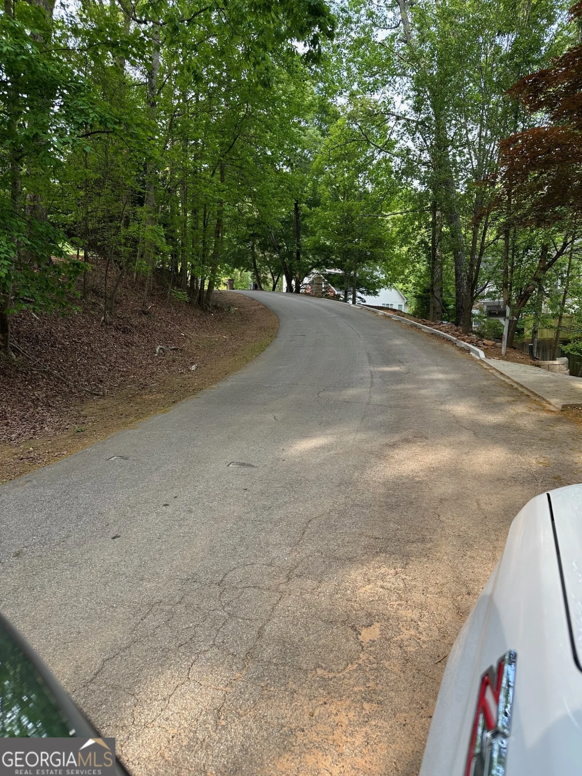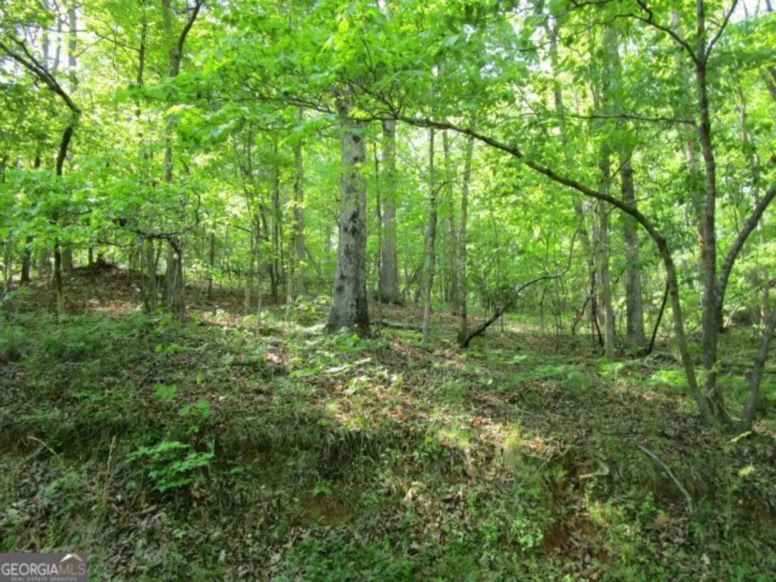5427 stone traceGainesville, GA 30504
$63,000Price
3Beds
2Baths
1,544 Sq.Ft.$41 / Sq.Ft.
1,544Sq.Ft.
$41per Sq.Ft.
$63,000Price
3Beds
2Baths
1,544$40.8 / Sq.Ft.
5427 stone traceGainesville, GA 30504
Description
SPACIOUS RANCH ON FULL UNFINISHED BSMT STUBBED FOR BATH. PRIVATE WOODED BACKYARD, BEAUTIFUL ROCK FP, LIGHT & BRIGHT! LOT OF FINISHING NEEDED. SHORT SALE.
Property Details for 5427 Stone Trace
- Subdivision ComplexHearthstone
- Architectural StyleRanch
- ExteriorGarden
- Num Of Parking Spaces2
- Parking FeaturesAttached, Carport, Kitchen Level
- Property AttachedNo
- Waterfront FeaturesNo Dock Or Boathouse
LISTING UPDATED:
- StatusClosed
- MLS #3274555
- Days on Site246
- Taxes$1,251 / year
- MLS TypeResidential
- Year Built1987
- Lot Size0.40 Acres
- CountryHall
LISTING UPDATED:
- StatusClosed
- MLS #3274555
- Days on Site246
- Taxes$1,251 / year
- MLS TypeResidential
- Year Built1987
- Lot Size0.40 Acres
- CountryHall
Building Information for 5427 Stone Trace
- StoriesOne
- Year Built1987
- Lot Size0.3970 Acres
Payment Calculator
$440 per month30 year fixed, 7.00% Interest
Principal and Interest$335.31
Property Taxes$104.25
HOA Dues$0
Term
Interest
Home Price
Down Payment
The Payment Calculator is for illustrative purposes only. Read More
Property Information for 5427 Stone Trace
Summary
Location and General Information
- Community Features: None
- Directions: GAINESVILLE, MCEVER ROAD SOUTH TO STEPHENS RD R ON FLAT CREEK RD, L INTO HEARTHSTONE, L ON STONE TRACE, HOUSE ON LEFT. WHITE RANCH.
- Coordinates: 34.234586,-83.920962
School Information
- Elementary School: Oakwood
- Middle School: West Hall
- High School: West Hall
Taxes and HOA Information
- Parcel Number: 08077 004021
- Tax Year: 2011
- Association Fee Includes: None
- Tax Lot: 21
Virtual Tour
Parking
- Open Parking: No
Interior and Exterior Features
Interior Features
- Cooling: Electric, Ceiling Fan(s), Central Air, Heat Pump
- Heating: Electric, Central, Forced Air, Heat Pump
- Appliances: Electric Water Heater, Ice Maker
- Basement: Bath/Stubbed, Concrete, Daylight, Interior Entry, Exterior Entry, Full
- Fireplace Features: Family Room, Factory Built
- Interior Features: Vaulted Ceiling(s), Master On Main Level
- Levels/Stories: One
- Window Features: Storm Window(s)
- Kitchen Features: Breakfast Bar
- Main Bedrooms: 3
- Bathrooms Total Integer: 2
- Main Full Baths: 2
- Bathrooms Total Decimal: 2
Exterior Features
- Construction Materials: Press Board
- Patio And Porch Features: Deck, Patio
- Roof Type: Composition
- Security Features: Smoke Detector(s)
- Laundry Features: In Kitchen
- Pool Private: No
Property
Utilities
- Sewer: Septic Tank
- Utilities: Cable Available
- Water Source: Public
Property and Assessments
- Home Warranty: Yes
- Property Condition: Resale
Green Features
- Green Energy Efficient: Doors
Lot Information
- Above Grade Finished Area: 1544
- Lot Features: Private
- Waterfront Footage: No Dock Or Boathouse
Multi Family
- Number of Units To Be Built: Square Feet
Rental
Rent Information
- Land Lease: Yes
Public Records for 5427 Stone Trace
Tax Record
- 2011$1,251.00 ($104.25 / month)
Home Facts
- Beds3
- Baths2
- Total Finished SqFt1,544 SqFt
- Above Grade Finished1,544 SqFt
- StoriesOne
- Lot Size0.3970 Acres
- StyleSingle Family Residence
- Year Built1987
- APN08077 004021
- CountyHall
- Fireplaces1


