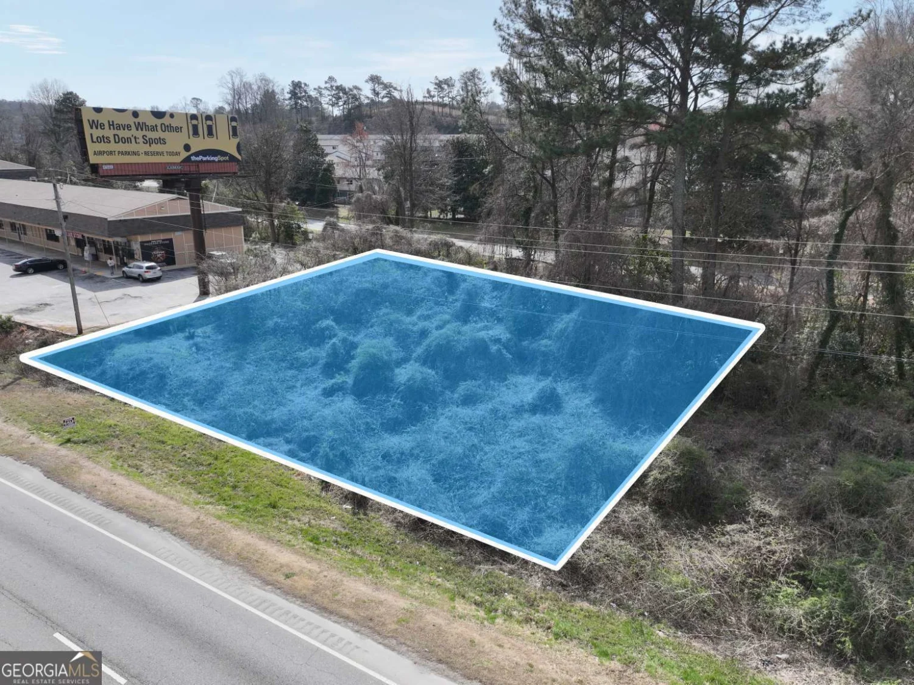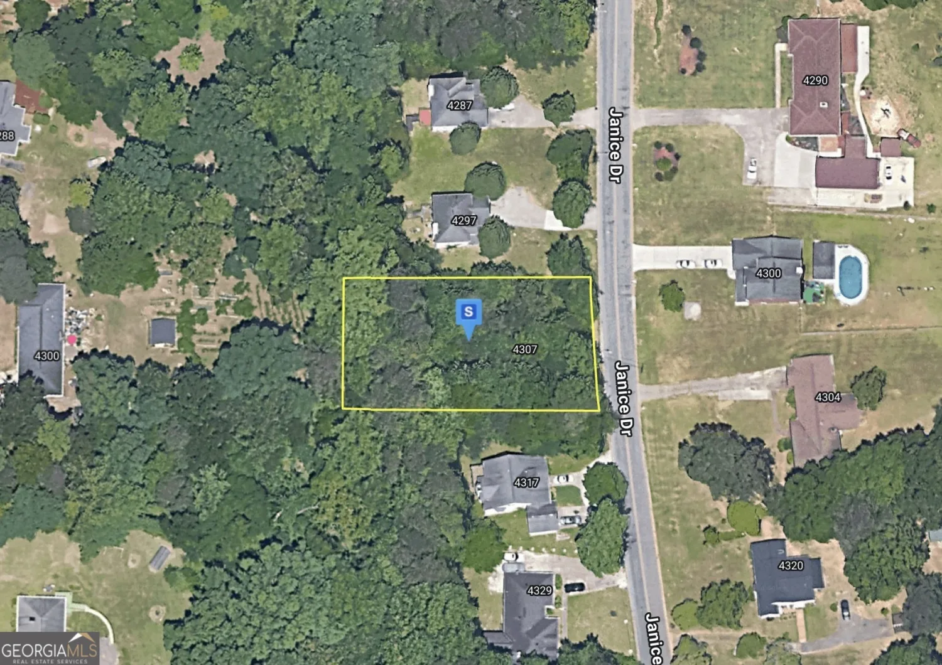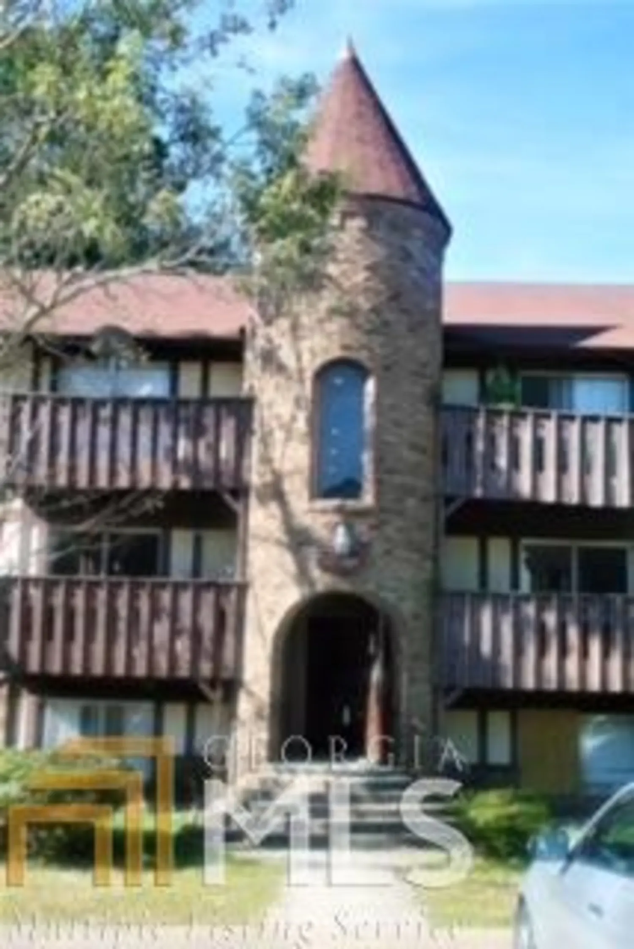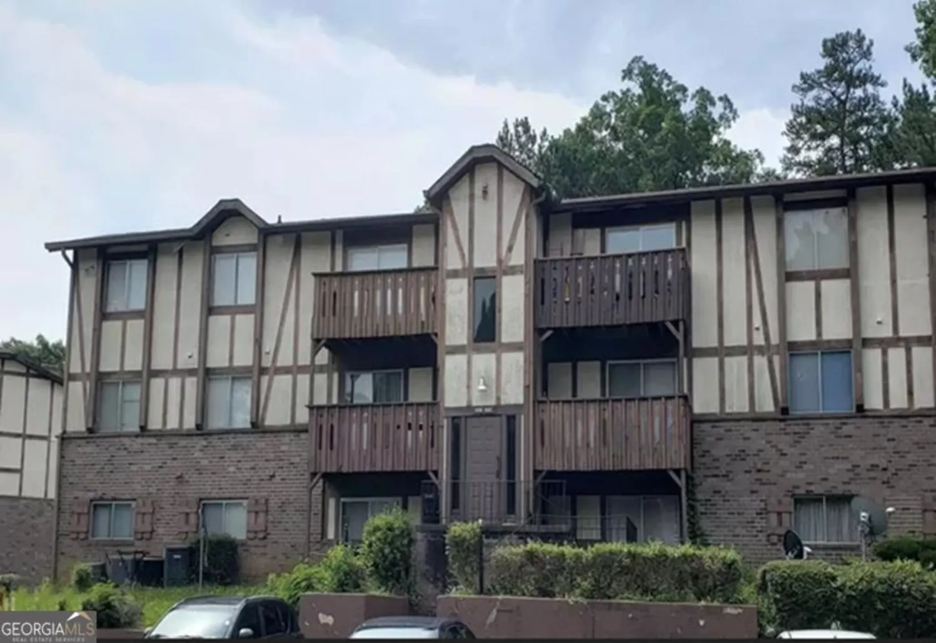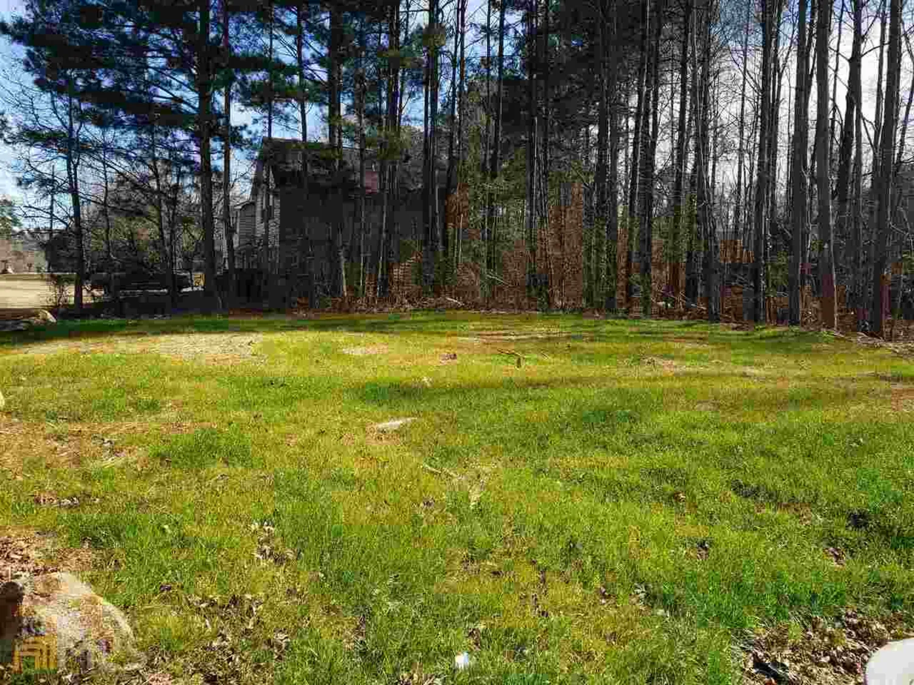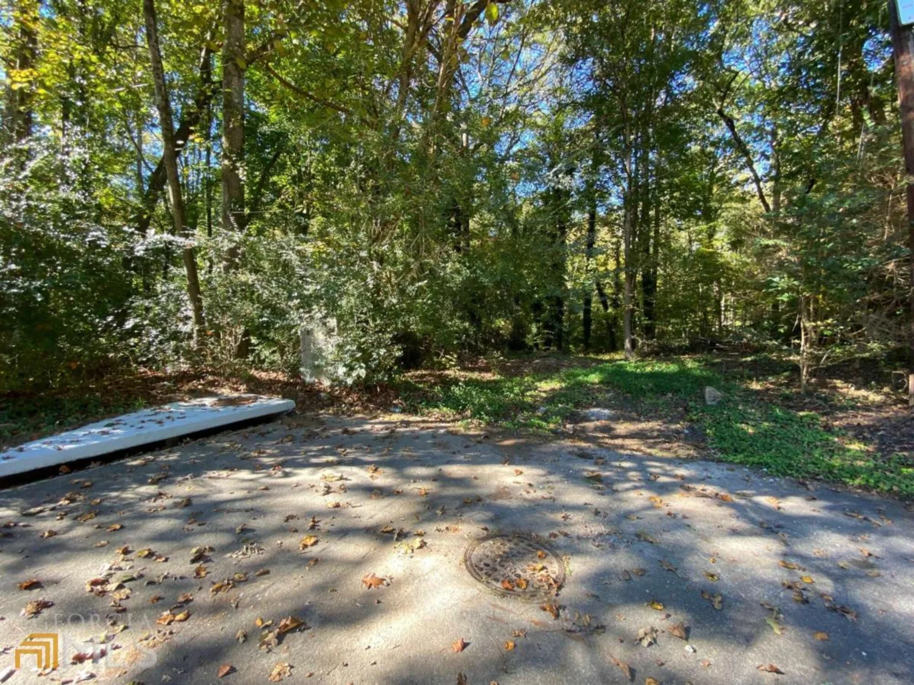5717 rockingwood traceCollege Park, GA 30349
$35,900Price
3Beds
2Baths
11/2 Baths
1,514 Sq.Ft.$24 / Sq.Ft.
1,514Sq.Ft.
$24per Sq.Ft.
$35,900Price
3Beds
2Baths
11/2 Baths
1,514$23.71 / Sq.Ft.
5717 rockingwood traceCollege Park, GA 30349
Description
GREAT STARTER HOME OR INVESTMENT WITH GREAT POTENTIAL; GREAT ROOM WITH FIREPLACE; FORMAL DINING ROOM AND EAT-IN KITCHEN; SOLD 'AS IS'; SHORT-SALE; PRICE AND COMM
Property Details for 5717 Rockingwood Trace
- Subdivision ComplexPine Shoals
- Architectural StyleContemporary
- Num Of Parking Spaces2
- Parking FeaturesGarage
- Property AttachedNo
LISTING UPDATED:
- StatusClosed
- MLS #3277365
- Days on Site70
- Taxes$490 / year
- MLS TypeResidential
- Year Built1999
- CountryClayton
LISTING UPDATED:
- StatusClosed
- MLS #3277365
- Days on Site70
- Taxes$490 / year
- MLS TypeResidential
- Year Built1999
- CountryClayton
Building Information for 5717 Rockingwood Trace
- StoriesTwo
- Year Built1999
- Lot Size0.0000 Acres
Payment Calculator
$232 per month30 year fixed, 7.00% Interest
Principal and Interest$191.07
Property Taxes$40.83
HOA Dues$0
Term
Interest
Home Price
Down Payment
The Payment Calculator is for illustrative purposes only. Read More
Property Information for 5717 Rockingwood Trace
Summary
Location and General Information
- Community Features: Walk To Schools, Near Shopping
- Directions: I-75 S TO GA-85 S VIA EXIT 237A TOWARD RIVERDALE; RIGHT ONTO GARDEN WALK BLVD.; RIGHT ONTO GARDEN RIDGE DR; LEFT ONTO ROCKINGWOOD TRACE; HOUSE ON LEFT.
- Coordinates: 33.599004,-84.417212
School Information
- Elementary School: West Clayton
- Middle School: North Clayton
- High School: North Clayton
Taxes and HOA Information
- Parcel Number: 13106A F007
- Tax Year: 2011
- Association Fee Includes: None
- Tax Lot: 59
Virtual Tour
Parking
- Open Parking: No
Interior and Exterior Features
Interior Features
- Cooling: Electric, Central Air
- Heating: Natural Gas, Central
- Appliances: Dishwasher, Oven/Range (Combo), Refrigerator
- Basement: None
- Fireplace Features: Family Room, Factory Built
- Flooring: Carpet, Hardwood
- Interior Features: Tray Ceiling(s)
- Levels/Stories: Two
- Kitchen Features: Breakfast Area
- Foundation: Slab
- Total Half Baths: 1
- Bathrooms Total Integer: 3
- Bathrooms Total Decimal: 2
Exterior Features
- Construction Materials: Other
- Patio And Porch Features: Deck, Patio
- Roof Type: Composition
- Laundry Features: In Garage, Laundry Closet
- Pool Private: No
Property
Utilities
- Utilities: Cable Available, Sewer Connected
- Water Source: Public
Property and Assessments
- Home Warranty: Yes
- Property Condition: Resale
Green Features
Lot Information
- Above Grade Finished Area: 1514
- Lot Features: None
Multi Family
- Number of Units To Be Built: Square Feet
Rental
Rent Information
- Land Lease: Yes
- Occupant Types: Vacant
Public Records for 5717 Rockingwood Trace
Tax Record
- 2011$490.00 ($40.83 / month)
Home Facts
- Beds3
- Baths2
- Total Finished SqFt1,514 SqFt
- Above Grade Finished1,514 SqFt
- StoriesTwo
- Lot Size0.0000 Acres
- StyleSingle Family Residence
- Year Built1999
- APN13106A F007
- CountyClayton
- Fireplaces1


