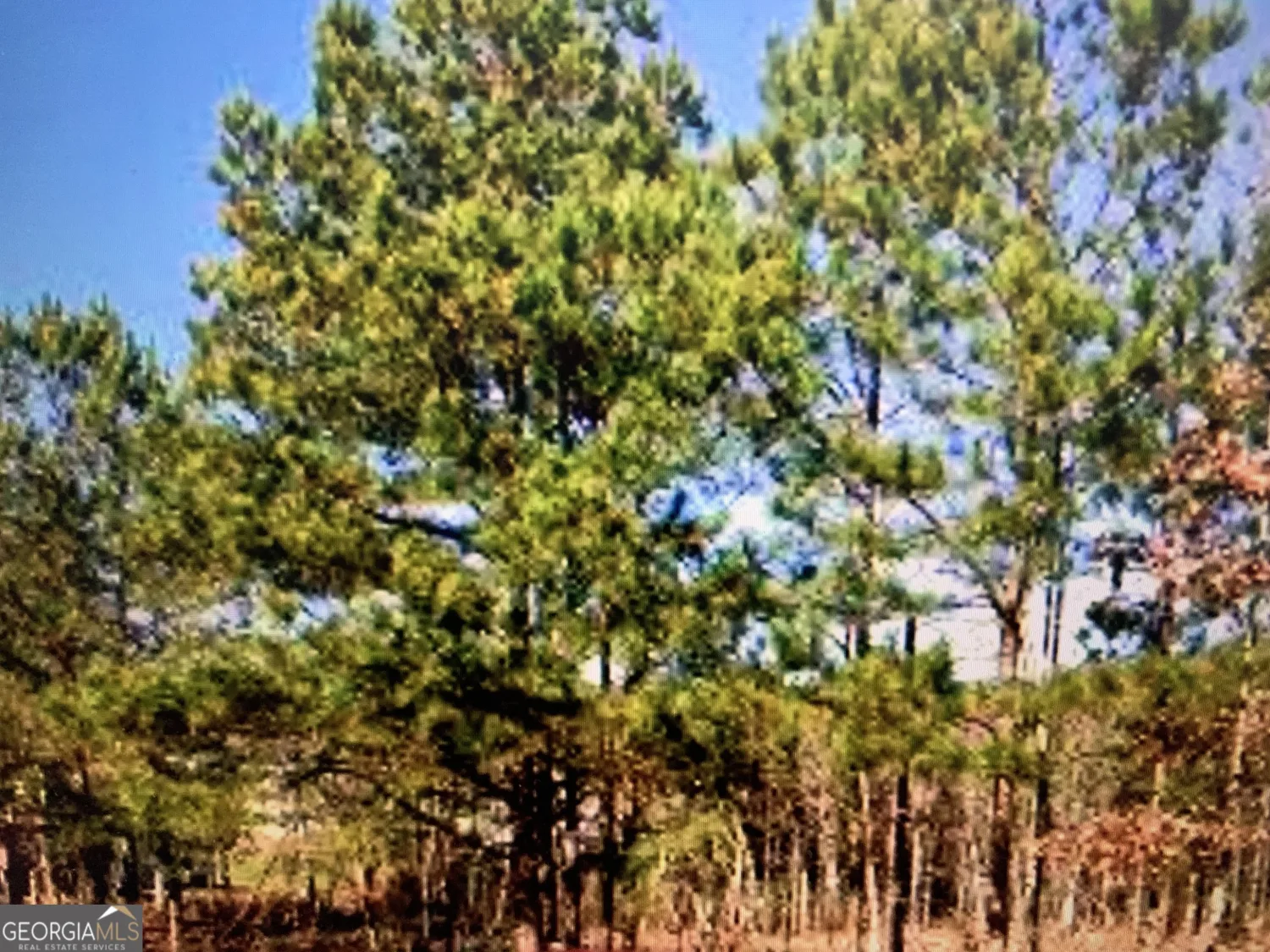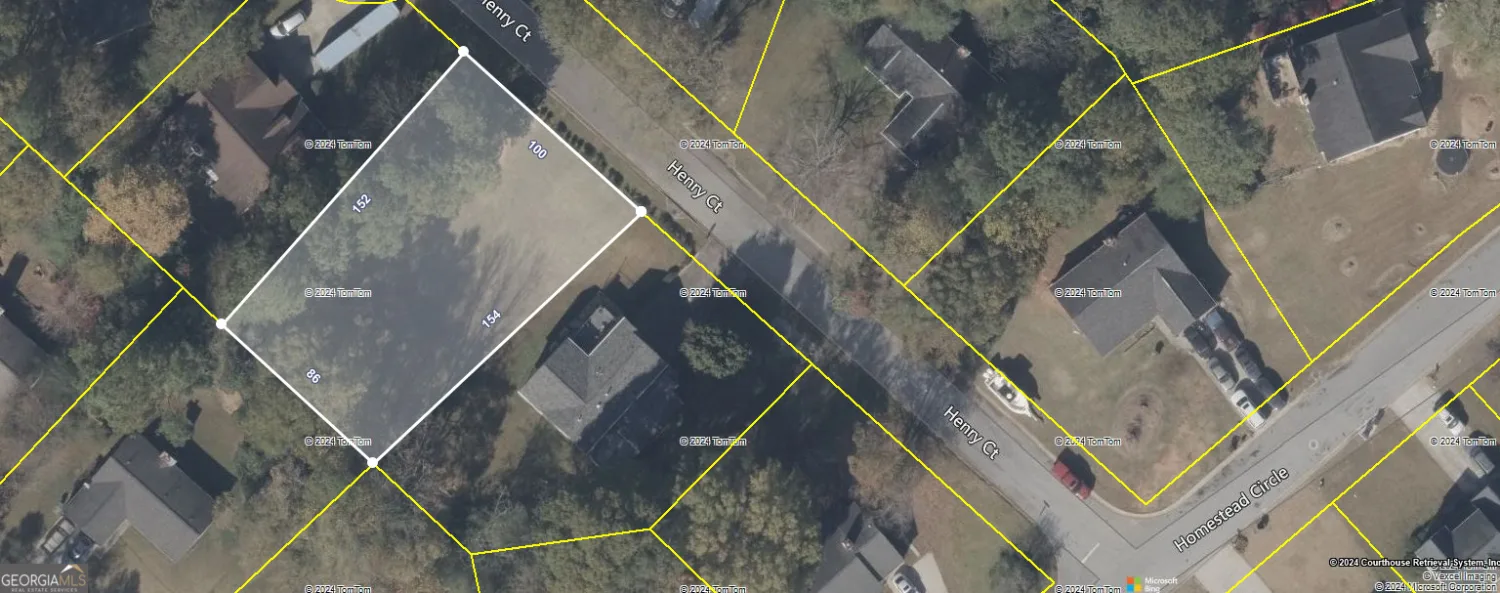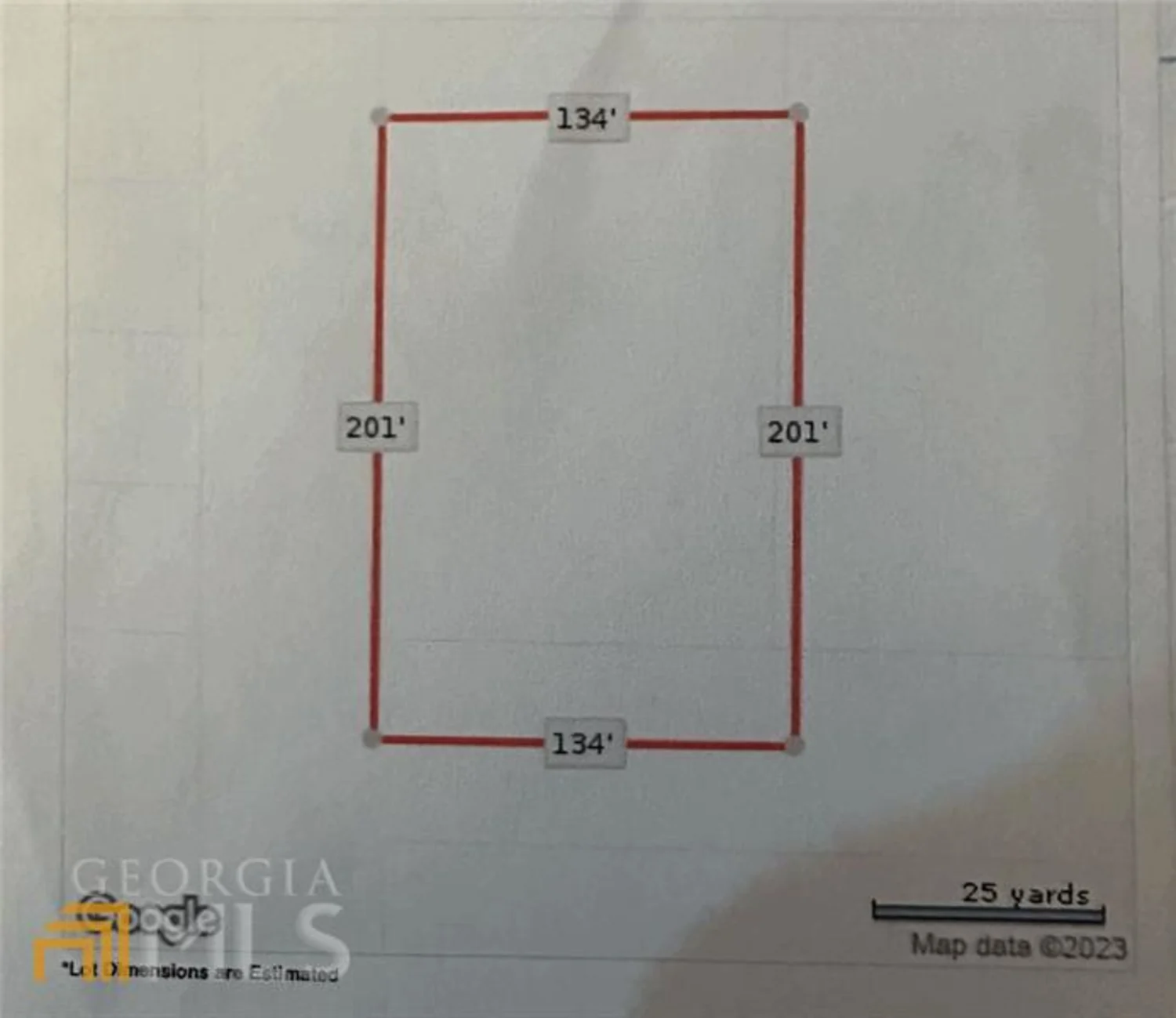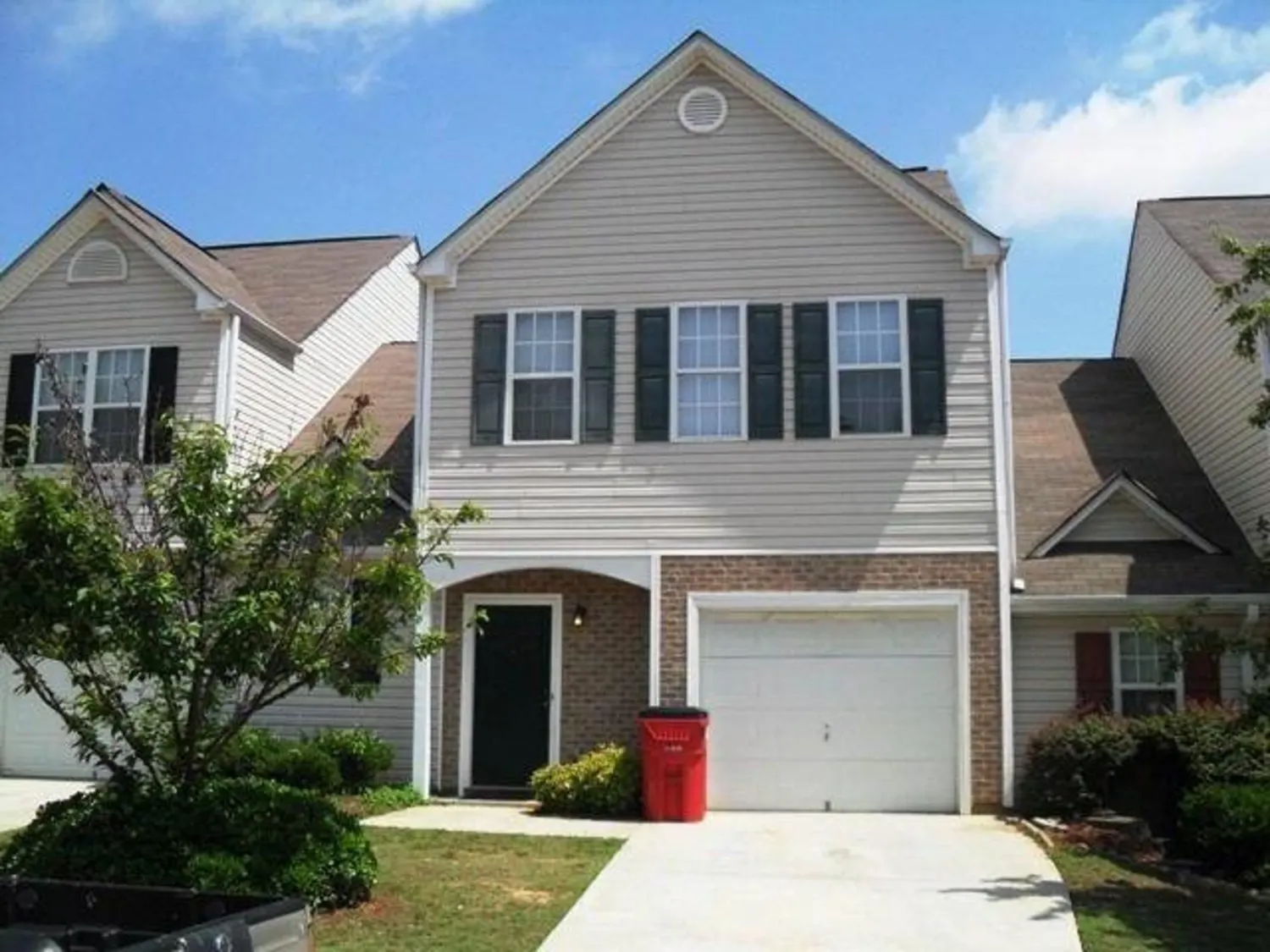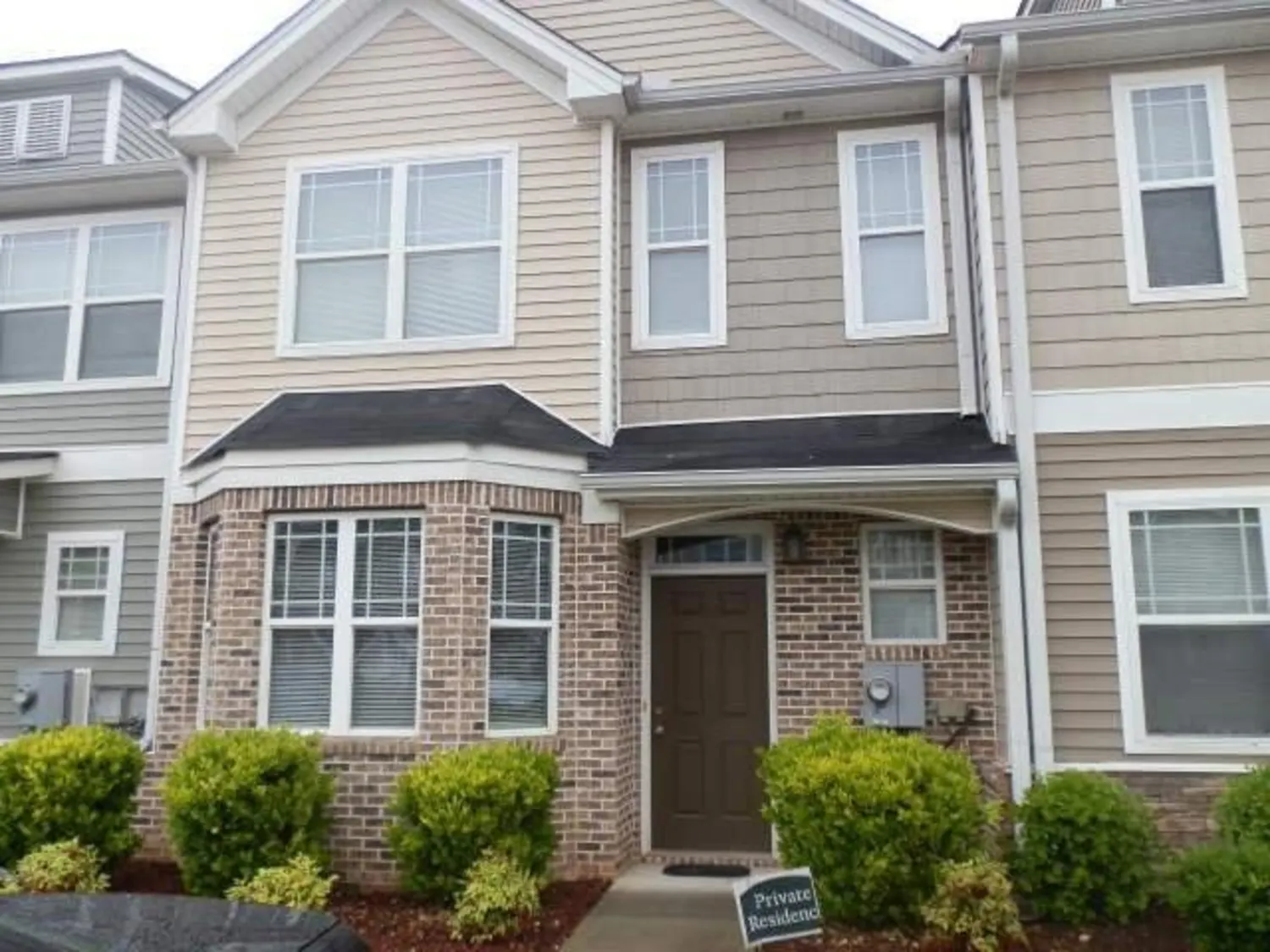6193 ellenwood driveRex, GA 30273
$35,000Price
3Beds
2Baths
11/2 Baths
1,382 Sq.Ft.$25 / Sq.Ft.
1,382Sq.Ft.
$25per Sq.Ft.
$35,000Price
3Beds
2Baths
11/2 Baths
1,382$25.33 / Sq.Ft.
6193 ellenwood driveRex, GA 30273
Description
CASE # 105-295045 HUD HOME SOLD AS-IS ALL INFORMATION DEEMED REALIABLE BUT NOT GUARANTEED INSURED WITH ESCROW, EQUAL HOUSING OPPORTUNITY
Property Details for 6193 Ellenwood Drive
- Subdivision ComplexEllenwood Village
- Architectural StyleOther
- Parking FeaturesParking Pad
- Property AttachedNo
LISTING UPDATED:
- StatusClosed
- MLS #3278890
- Days on Site12
- Taxes$968 / year
- MLS TypeResidential
- Year Built2006
- CountryClayton
LISTING UPDATED:
- StatusClosed
- MLS #3278890
- Days on Site12
- Taxes$968 / year
- MLS TypeResidential
- Year Built2006
- CountryClayton
Building Information for 6193 Ellenwood Drive
- StoriesTwo
- Year Built2006
- Lot Size0.0000 Acres
Payment Calculator
$267 per month30 year fixed, 7.00% Interest
Principal and Interest$186.28
Property Taxes$80.67
HOA Dues$0
Term
Interest
Home Price
Down Payment
The Payment Calculator is for illustrative purposes only. Read More
Property Information for 6193 Ellenwood Drive
Summary
Location and General Information
- Community Features: Sidewalks, Street Lights
- Directions: HWY 42 TO ELLENWOOD DR
- Coordinates: 33.580658,-84.273811
School Information
- Elementary School: Mount Zion Primary/Elementary
- Middle School: Rex Mill
- High School: Mount Zion
Taxes and HOA Information
- Parcel Number: 12120B E021
- Tax Year: 2011
- Association Fee Includes: Management Fee
- Tax Lot: 194
Virtual Tour
Parking
- Open Parking: Yes
Interior and Exterior Features
Interior Features
- Cooling: Other, Central Air
- Heating: Other, Central
- Appliances: Cooktop, Dishwasher
- Basement: None
- Fireplace Features: Factory Built
- Flooring: Carpet
- Interior Features: Walk-In Closet(s)
- Levels/Stories: Two
- Foundation: Slab
- Total Half Baths: 1
- Bathrooms Total Integer: 3
- Bathrooms Total Decimal: 2
Exterior Features
- Construction Materials: Aluminum Siding, Vinyl Siding
- Pool Private: No
Property
Utilities
- Utilities: Underground Utilities
- Water Source: Public
Property and Assessments
- Home Warranty: Yes
- Property Condition: Resale
Green Features
- Green Energy Efficient: Insulation
Lot Information
- Above Grade Finished Area: 1382
- Lot Features: None
Multi Family
- Number of Units To Be Built: Square Feet
Rental
Rent Information
- Land Lease: Yes
- Occupant Types: Vacant
Public Records for 6193 Ellenwood Drive
Tax Record
- 2011$968.00 ($80.67 / month)
Home Facts
- Beds3
- Baths2
- Total Finished SqFt1,382 SqFt
- Above Grade Finished1,382 SqFt
- StoriesTwo
- Lot Size0.0000 Acres
- StyleTownhouse
- Year Built2006
- APN12120B E021
- CountyClayton
- Fireplaces1


