35 carriage trace seCartersville, GA 30121
$59,900Price
3Beds
2Baths
1,350 Sq.Ft.$44 / Sq.Ft.
1,350Sq.Ft.
$44per Sq.Ft.
$59,900Price
3Beds
2Baths
1,350$44.37 / Sq.Ft.
35 carriage trace seCartersville, GA 30121
Description
Potential short sale! This 4 sided brick ranch home was recently remodeled in 2010 w/new paint, carpet, appliances, & A/C system. 10''x12'' out building and refrigerator are included as well!
Property Details for 35 Carriage Trace SE
- Subdivision ComplexFarmview Estates
- Architectural StyleBrick 4 Side, Brick/Frame, Ranch
- Num Of Parking Spaces2
- Parking FeaturesCarport, Kitchen Level, Side/Rear Entrance
- Property AttachedNo
- Waterfront FeaturesNo Dock Or Boathouse
LISTING UPDATED:
- StatusClosed
- MLS #7001381
- Days on Site19
- Taxes$865 / year
- MLS TypeResidential
- Year Built1986
- Lot Size0.45 Acres
- CountryBartow
LISTING UPDATED:
- StatusClosed
- MLS #7001381
- Days on Site19
- Taxes$865 / year
- MLS TypeResidential
- Year Built1986
- Lot Size0.45 Acres
- CountryBartow
Building Information for 35 Carriage Trace SE
- StoriesOne
- Year Built1986
- Lot Size0.4510 Acres
Payment Calculator
$391 per month30 year fixed, 7.00% Interest
Principal and Interest$318.81
Property Taxes$72.08
HOA Dues$0
Term
Interest
Home Price
Down Payment
The Payment Calculator is for illustrative purposes only. Read More
Property Information for 35 Carriage Trace SE
Summary
Location and General Information
- Community Features: None
- Directions: I-75 N to exit 290, Lft on hwy 20 (west), Rt on hwy 411, Lft on Peeples Valley Rd, Lft on Gilreath Rd, Lft on Carriage Trace, House is on the Lft.
- Coordinates: 34.221374,-84.809505
School Information
- Elementary School: White
- Middle School: Cass
- High School: Cass
Taxes and HOA Information
- Parcel Number: 0070J0002009
- Tax Year: 2011
- Association Fee Includes: None
- Tax Lot: 16
Virtual Tour
Parking
- Open Parking: No
Interior and Exterior Features
Interior Features
- Cooling: Electric, Ceiling Fan(s), Central Air
- Heating: Electric, Forced Air
- Appliances: Electric Water Heater, Dishwasher, Refrigerator
- Basement: Crawl Space
- Flooring: Carpet
- Interior Features: Master On Main Level
- Levels/Stories: One
- Window Features: Double Pane Windows
- Kitchen Features: Breakfast Area
- Main Bedrooms: 3
- Bathrooms Total Integer: 2
- Main Full Baths: 2
- Bathrooms Total Decimal: 2
Exterior Features
- Patio And Porch Features: Deck, Patio
- Roof Type: Composition
- Security Features: Smoke Detector(s)
- Pool Private: No
- Other Structures: Outbuilding
Property
Utilities
- Utilities: Sewer Connected
- Water Source: Public
Property and Assessments
- Home Warranty: Yes
- Property Condition: Updated/Remodeled, Resale
Green Features
- Green Energy Efficient: Doors
Lot Information
- Above Grade Finished Area: 1350
- Lot Features: Level, Private
- Waterfront Footage: No Dock Or Boathouse
Multi Family
- Number of Units To Be Built: Square Feet
Rental
Rent Information
- Land Lease: Yes
Public Records for 35 Carriage Trace SE
Tax Record
- 2011$865.00 ($72.08 / month)
Home Facts
- Beds3
- Baths2
- Total Finished SqFt1,350 SqFt
- Above Grade Finished1,350 SqFt
- StoriesOne
- Lot Size0.4510 Acres
- StyleSingle Family Residence
- Year Built1986
- APN0070J0002009
- CountyBartow
Similar Homes
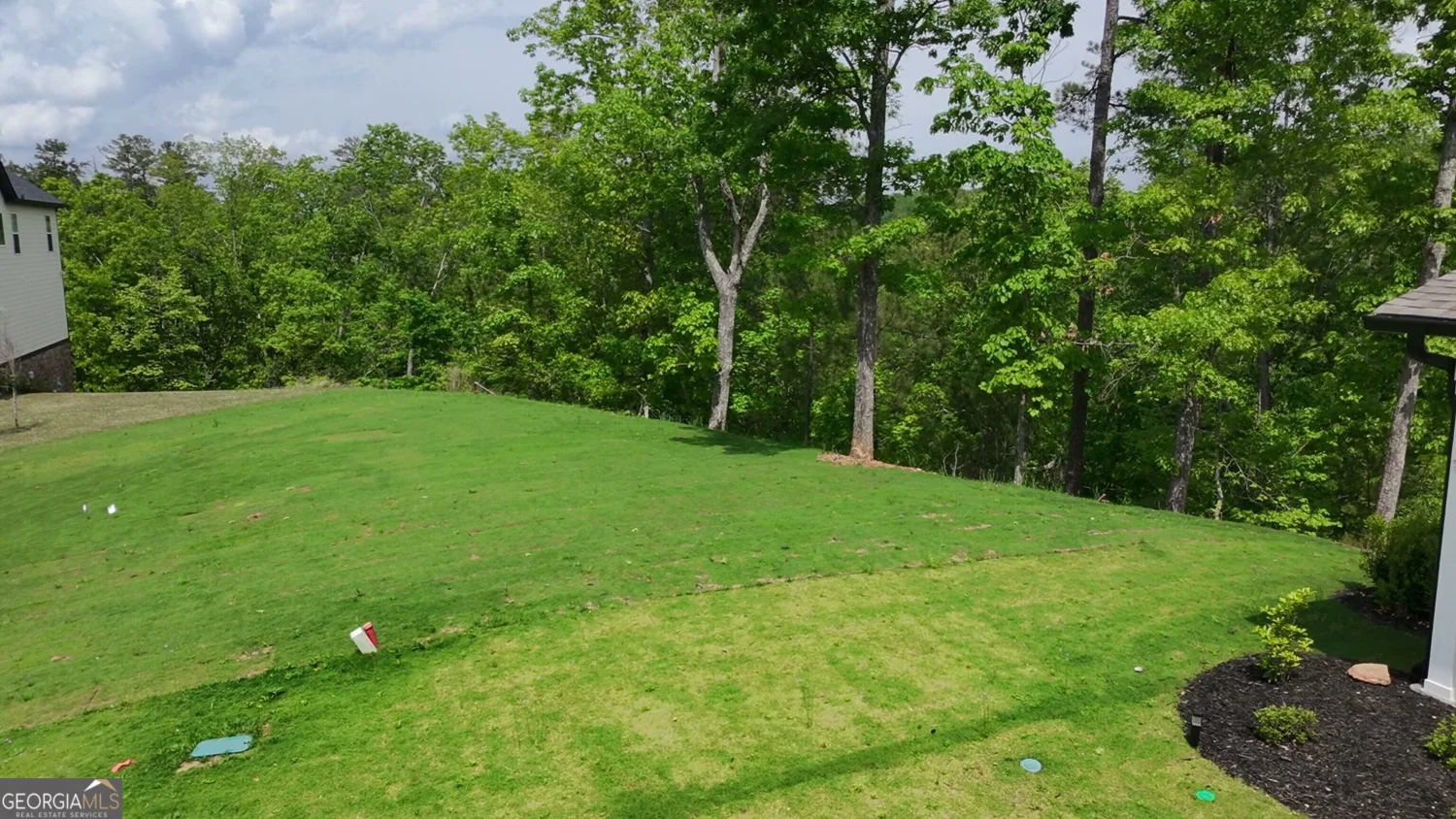
$70,00023
25 Greencliff Way SE
Cartersville, GA 30120
0Beds
0Baths
0.48Acres
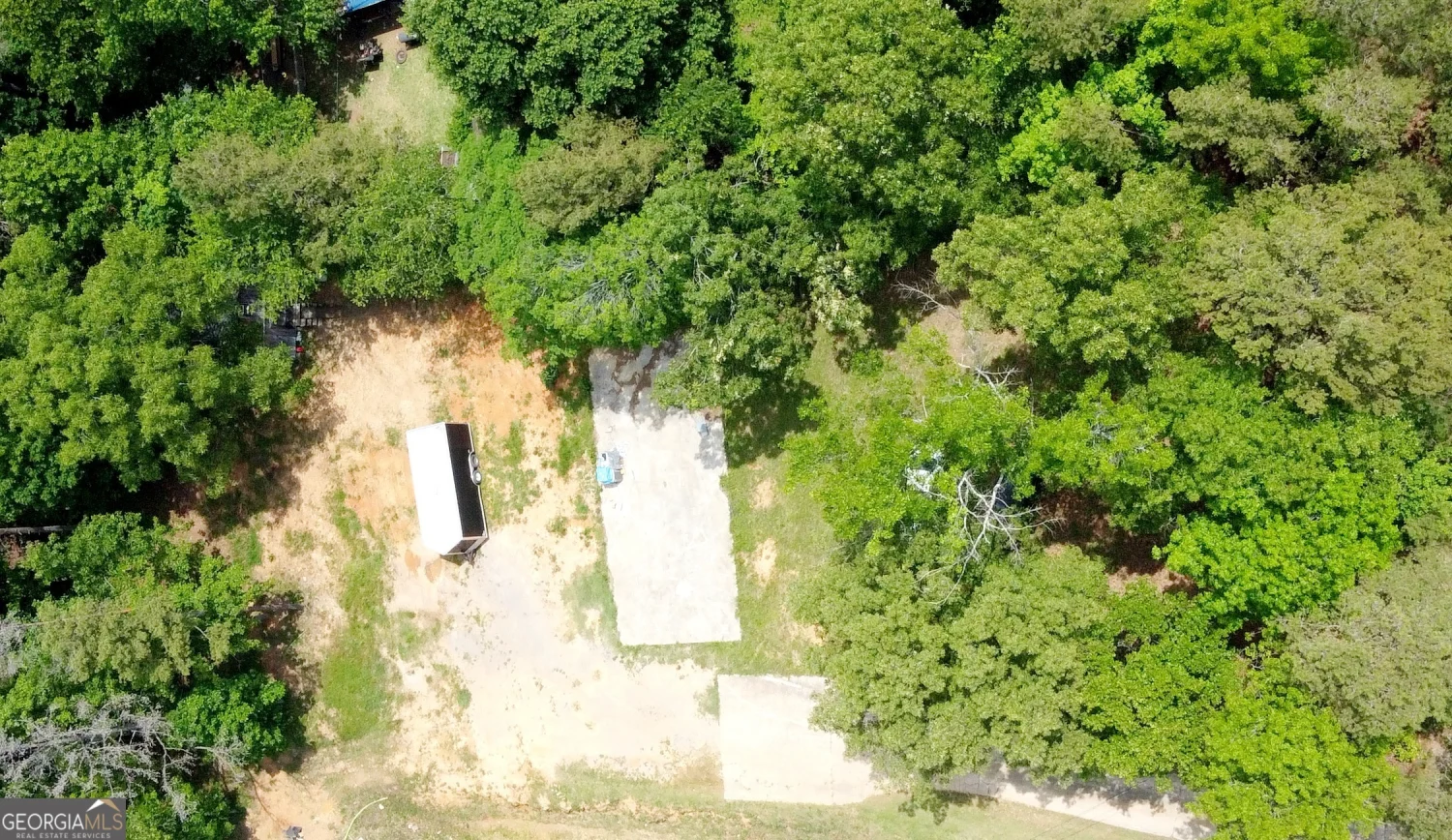
$70,0008
54 Brent Circle SW
Cartersville, GA 30120
0Beds
0Baths
0.53Acres
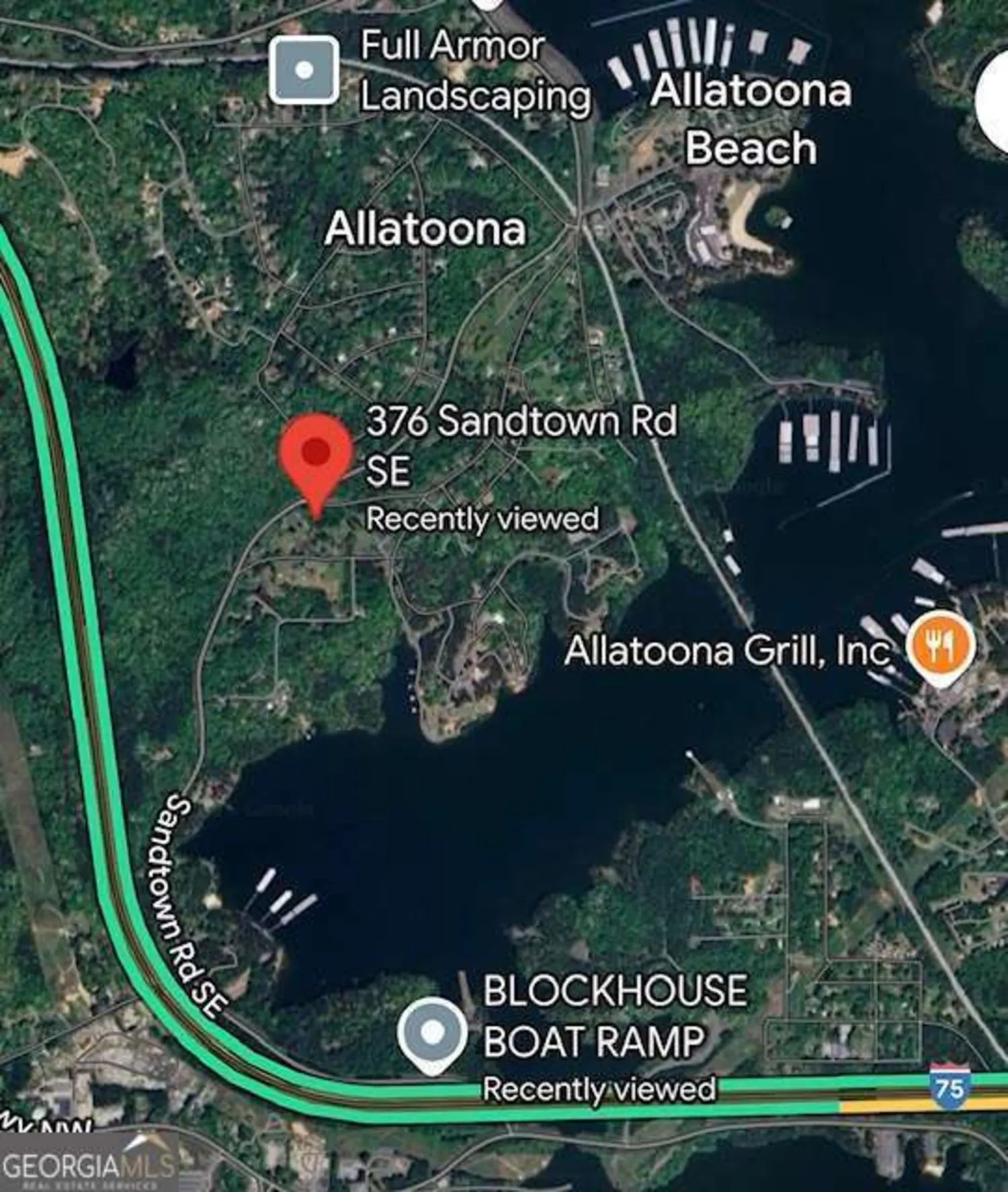
$45,0001
376 Sandtown Road SE
Cartersville, GA 30121
0Beds
0Baths
0.59Acres
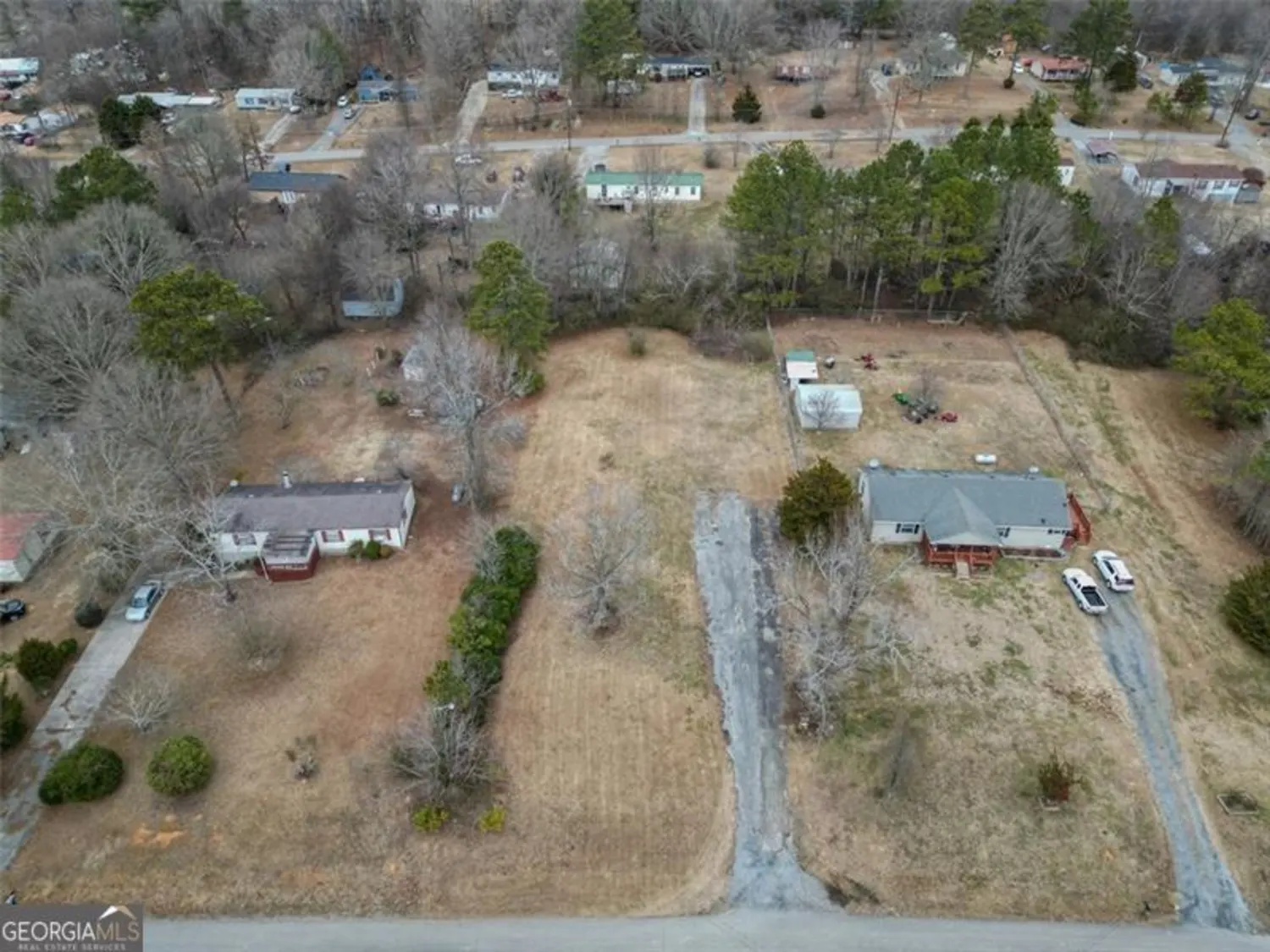
$70,000
21 DOGWOOD Lane
Cartersville, GA 30121
0Beds
0Baths
0.6Acres
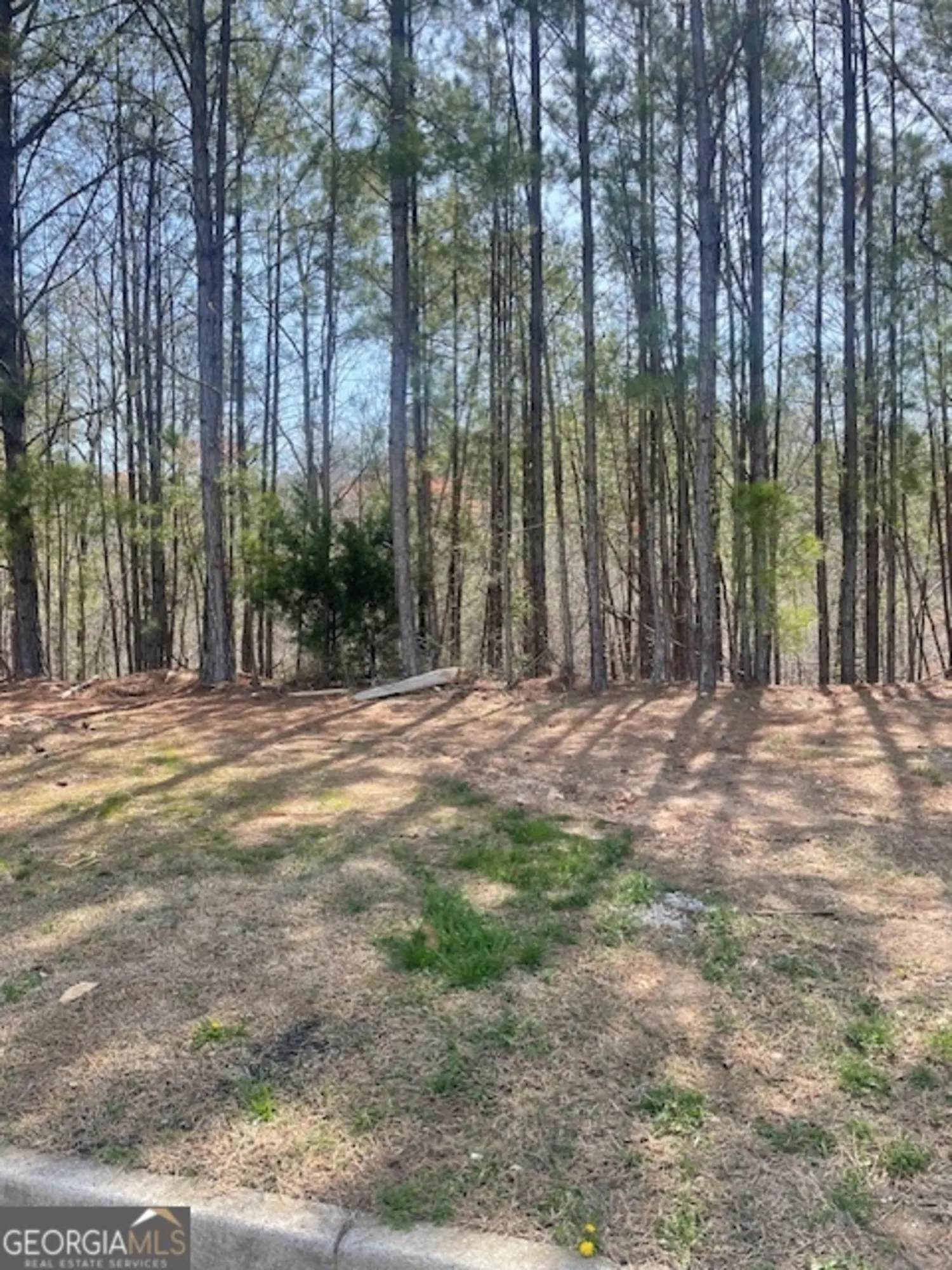
$49,9004
25 Bridgestone Way SE
Cartersville, GA 30120
0Beds
0Baths
0.25Acres
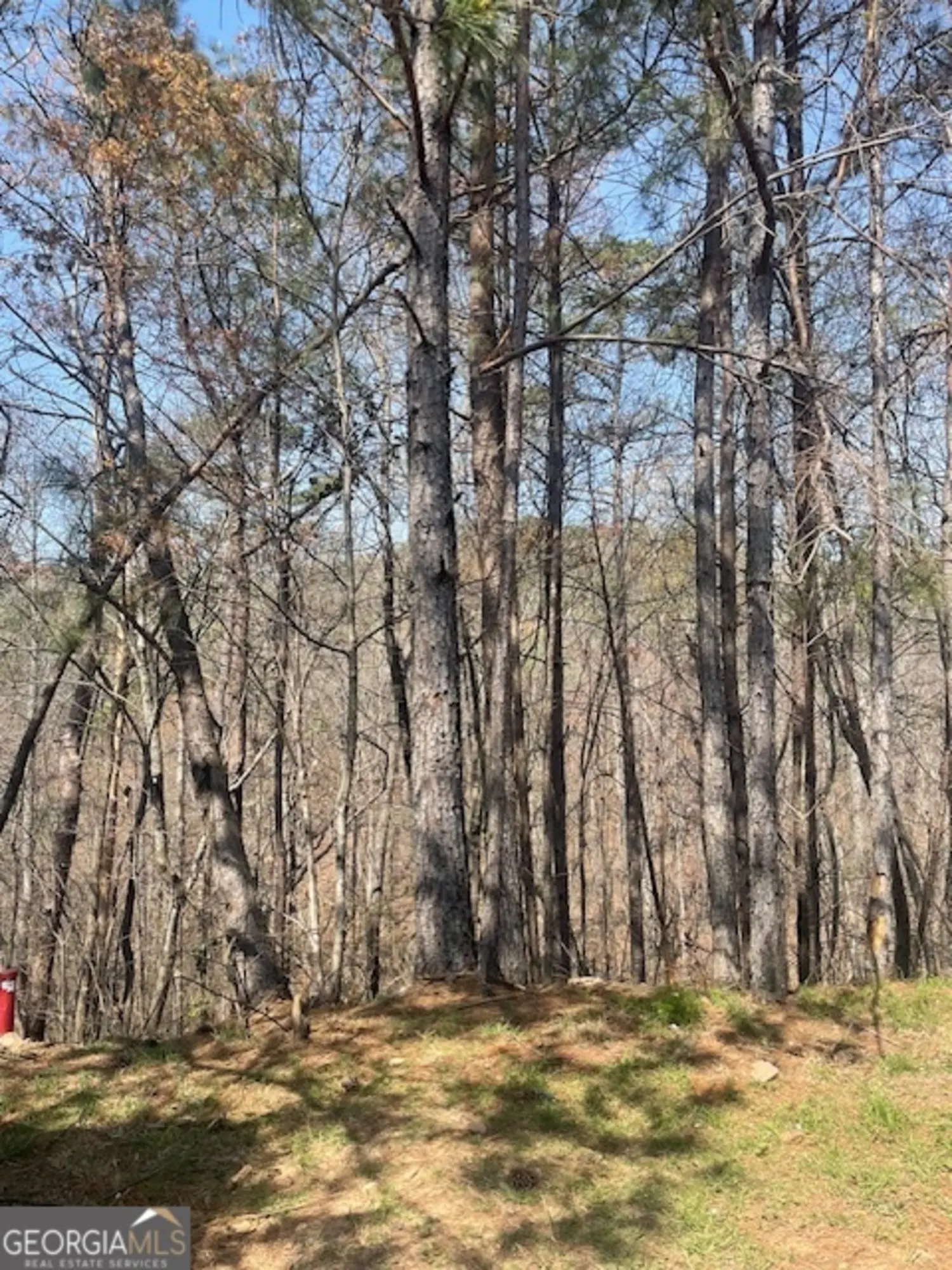
$49,9004
26 Creekview Drive SE
Cartersville, GA 30120
0Beds
0Baths
0.34Acres
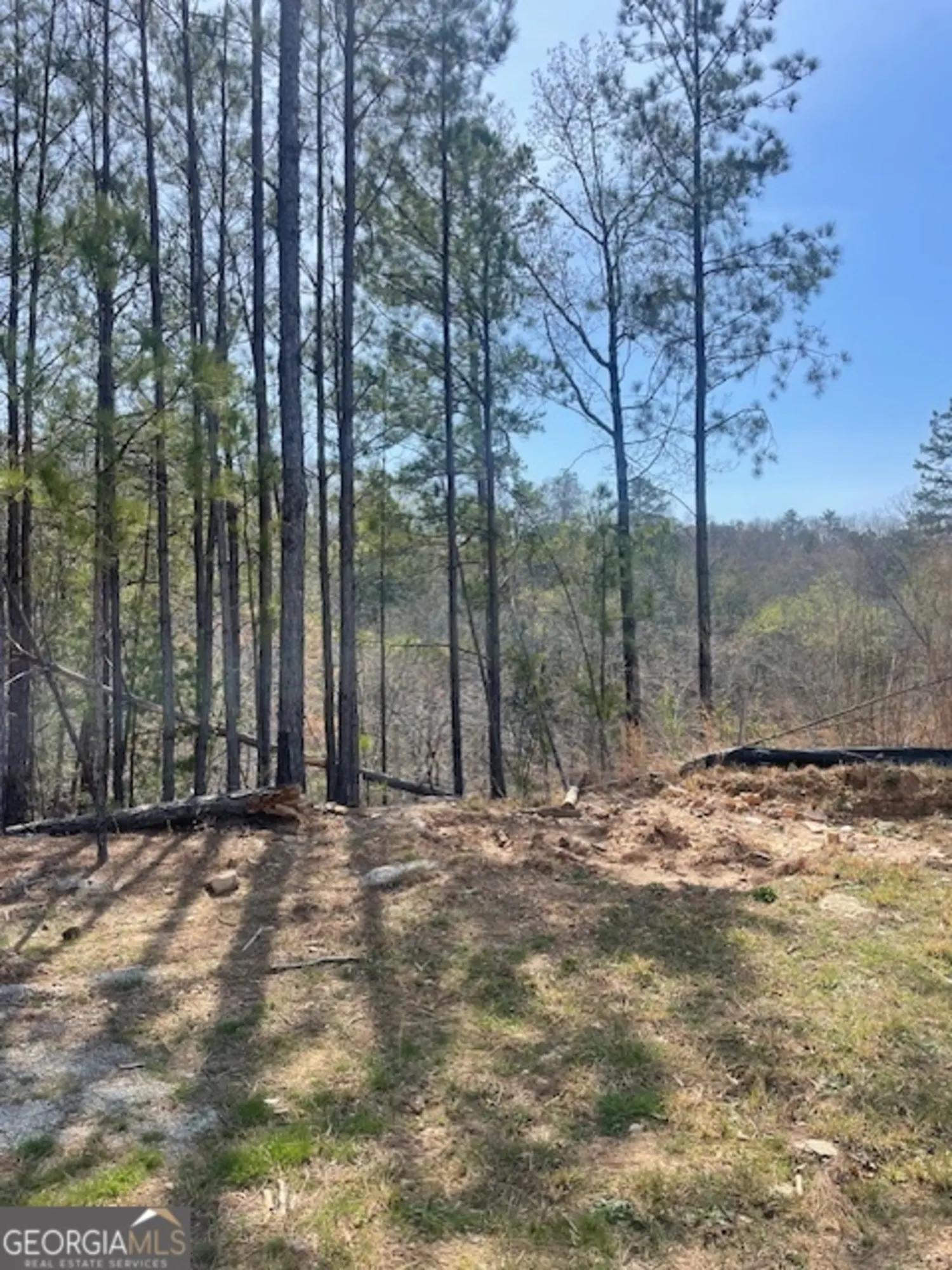
$49,9004
23 Bridgestone Way SE
Cartersville, GA 30120
0Beds
0Baths
0.25Acres
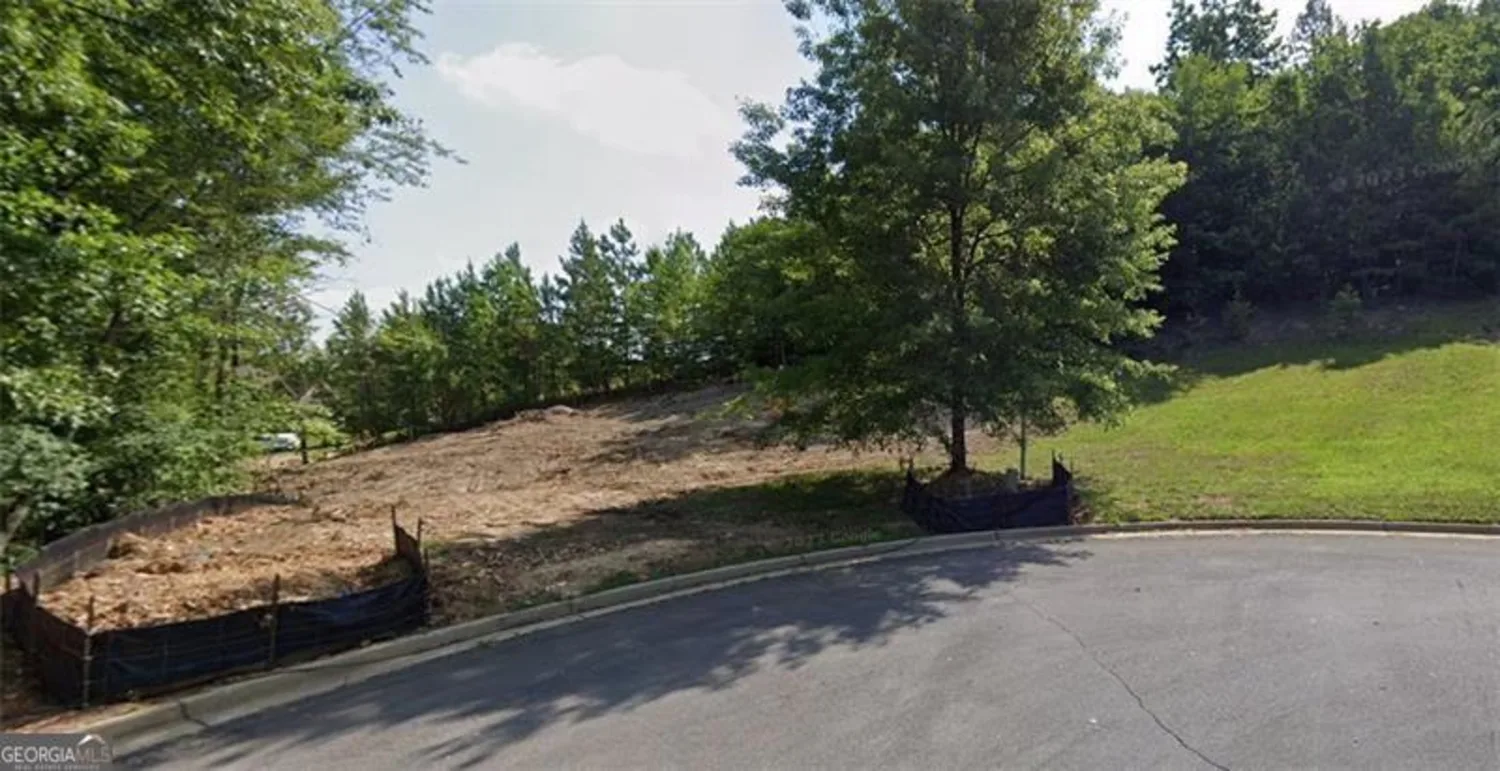
$49,0006
10 PARKSIDE View
Cartersville, GA 30121
0Beds
0Baths
0.59Acres

