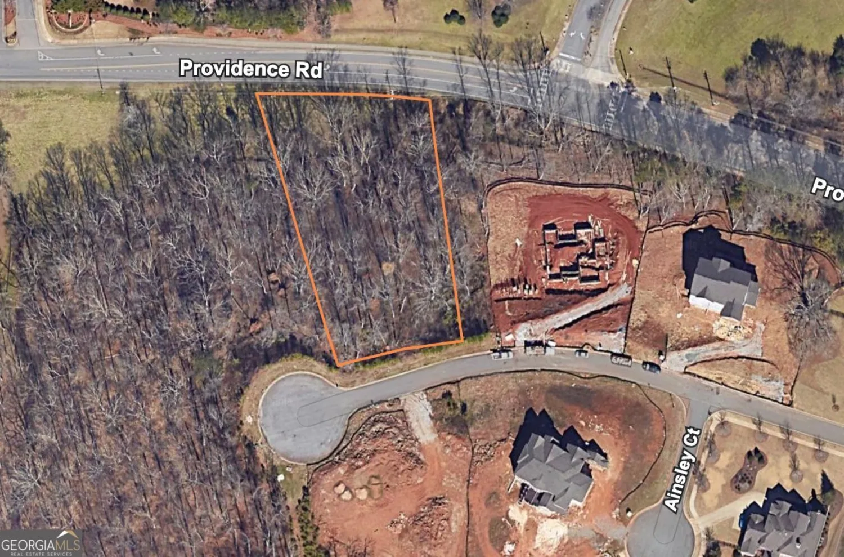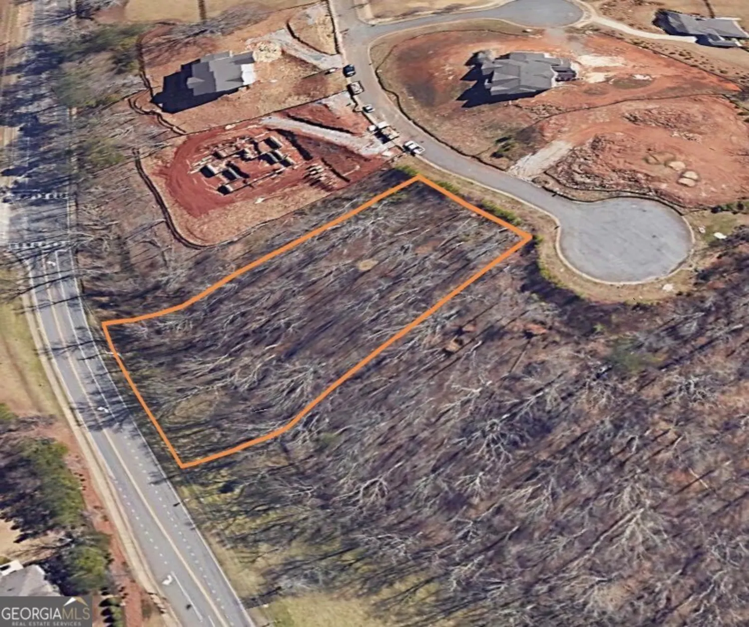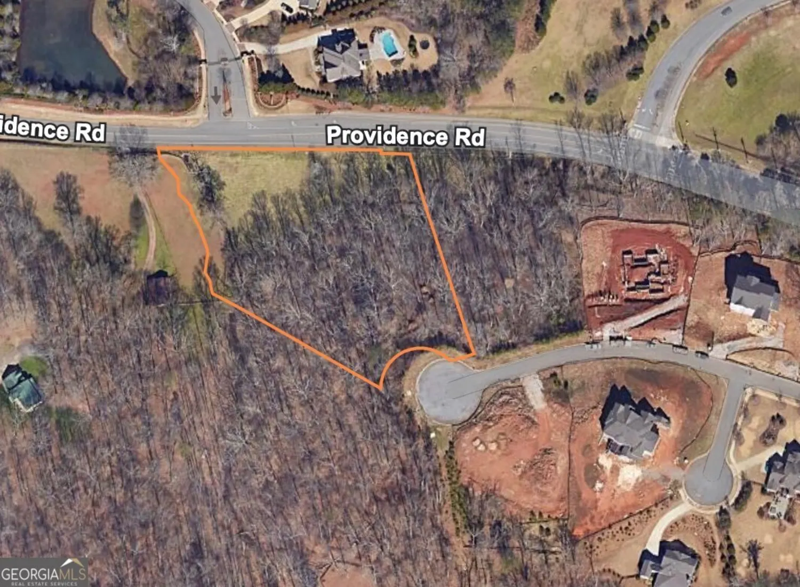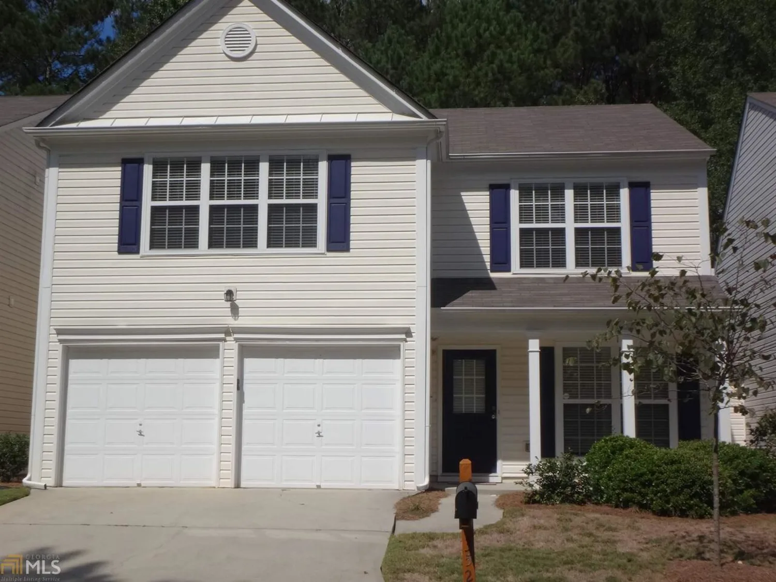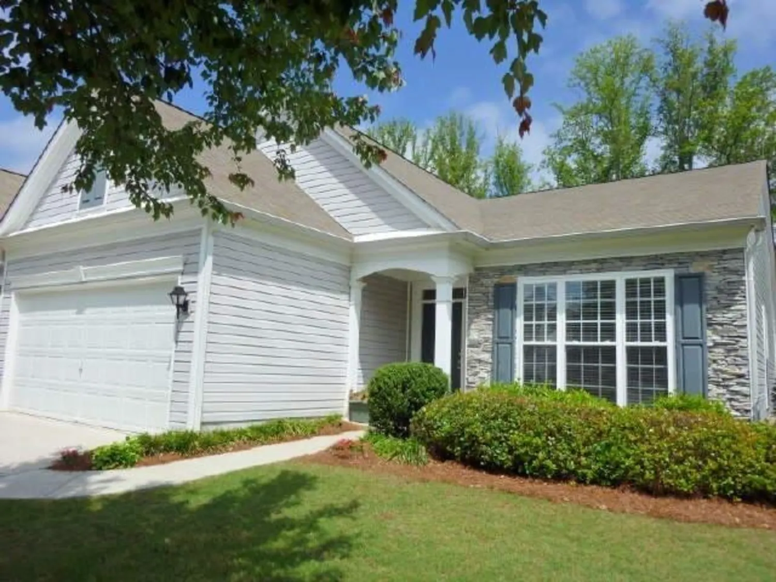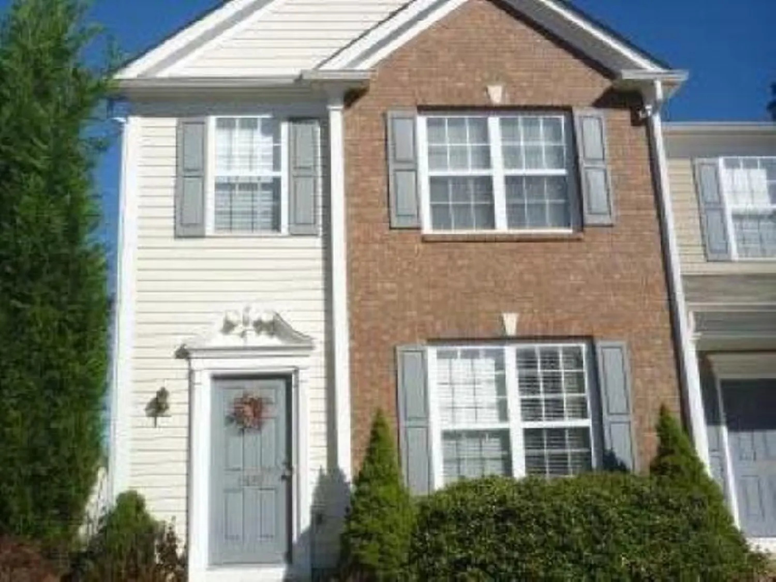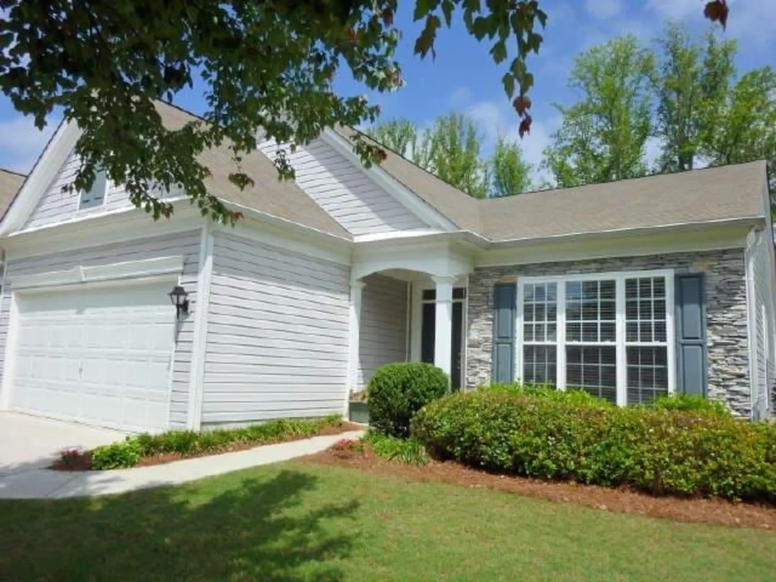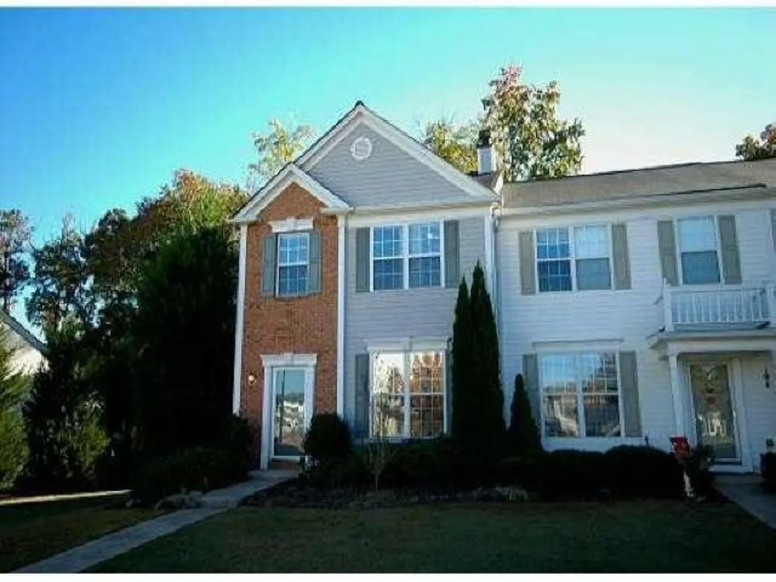13397 region traceMilton, GA 30004
13397 region traceMilton, GA 30004
Description
Renovated June 2011. Bright, open entry hall. High ceilings, comfortable,open floor plan with spacious rooms. Front room w/french doors as office, sitting room, library, play room. Lovely dining room. Kitchen in view of great room, fireplace. New hardwoods. New interior paint. New kitchen granite counter tops, new stainless steel appliances. Trey ceiling in master bedroom. Large bath, walk-in closet, double vanities. Screened porch opens out to new custom patio, new landscaping, fenced, private back yard. Near shopping, restaurants, schools, HOA includes front lawn maintenance and water.
Property Details for 13397 Region Trace
- Subdivision ComplexThe Court At Windward Village
- Architectural StyleBrick Front, Cluster
- Num Of Parking Spaces2
- Parking FeaturesGarage, Kitchen Level
- Property AttachedNo
- Waterfront FeaturesNo Dock Or Boathouse
LISTING UPDATED:
- StatusClosed
- MLS #7003460
- Days on Site54
- Taxes$2,004 / year
- HOA Fees$1,620 / month
- MLS TypeResidential
- Year Built2003
- CountryFulton
LISTING UPDATED:
- StatusClosed
- MLS #7003460
- Days on Site54
- Taxes$2,004 / year
- HOA Fees$1,620 / month
- MLS TypeResidential
- Year Built2003
- CountryFulton
Building Information for 13397 Region Trace
- StoriesOne
- Year Built2003
- Lot Size0.0000 Acres
Payment Calculator
Term
Interest
Home Price
Down Payment
The Payment Calculator is for illustrative purposes only. Read More
Property Information for 13397 Region Trace
Summary
Location and General Information
- Community Features: Sidewalks, Street Lights, Walk To Schools
- Directions: GA-400 to Exit 11, Windward Parkway. Go east on Windward Parkway. Go past intersection of Webb and Cogburn roads. Enter The Court at Windward Village across from Hopewell Middle School. Home is located on corner of Glaston Way and Region Trace.
- Coordinates: 34.101708,-84.279169
School Information
- Elementary School: Cogburn Woods
- Middle School: Hopewell
- High School: Cambridge
Taxes and HOA Information
- Parcel Number: 22 511010401388
- Tax Year: 2011
- Association Fee Includes: Maintenance Grounds, Sewer, Water
Virtual Tour
Parking
- Open Parking: No
Interior and Exterior Features
Interior Features
- Cooling: Electric, Ceiling Fan(s), Central Air
- Heating: Natural Gas, Central
- Appliances: Gas Water Heater, Dishwasher, Disposal, Oven/Range (Combo), Refrigerator
- Basement: None
- Fireplace Features: Family Room, Factory Built, Gas Starter, Gas Log
- Flooring: Hardwood, Tile
- Interior Features: Tray Ceiling(s), High Ceilings, Double Vanity, Walk-In Closet(s), Master On Main Level
- Levels/Stories: One
- Kitchen Features: Breakfast Area, Kitchen Island, Pantry
- Foundation: Slab
- Main Bedrooms: 2
- Bathrooms Total Integer: 2
- Main Full Baths: 2
- Bathrooms Total Decimal: 2
Exterior Features
- Accessibility Features: Accessible Hallway(s)
- Fencing: Fenced
- Patio And Porch Features: Deck, Patio
- Roof Type: Composition
- Security Features: Security System, Smoke Detector(s)
- Pool Private: No
Property
Utilities
- Utilities: Cable Available, Sewer Connected
- Water Source: Public
Property and Assessments
- Home Warranty: Yes
- Property Condition: Updated/Remodeled, Resale
Green Features
Lot Information
- Above Grade Finished Area: 1620
- Lot Features: Corner Lot, Level, Private
- Waterfront Footage: No Dock Or Boathouse
Multi Family
- Number of Units To Be Built: Square Feet
Rental
Rent Information
- Land Lease: Yes
Public Records for 13397 Region Trace
Tax Record
- 2011$2,004.00 ($167.00 / month)
Home Facts
- Beds2
- Baths2
- Total Finished SqFt1,620 SqFt
- Above Grade Finished1,620 SqFt
- StoriesOne
- Lot Size0.0000 Acres
- StyleSingle Family Residence
- Year Built2003
- APN22 511010401388
- CountyFulton


