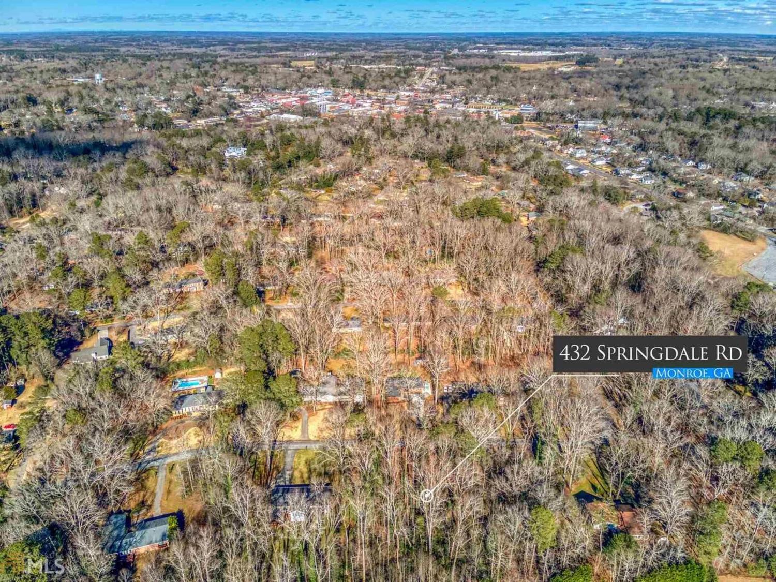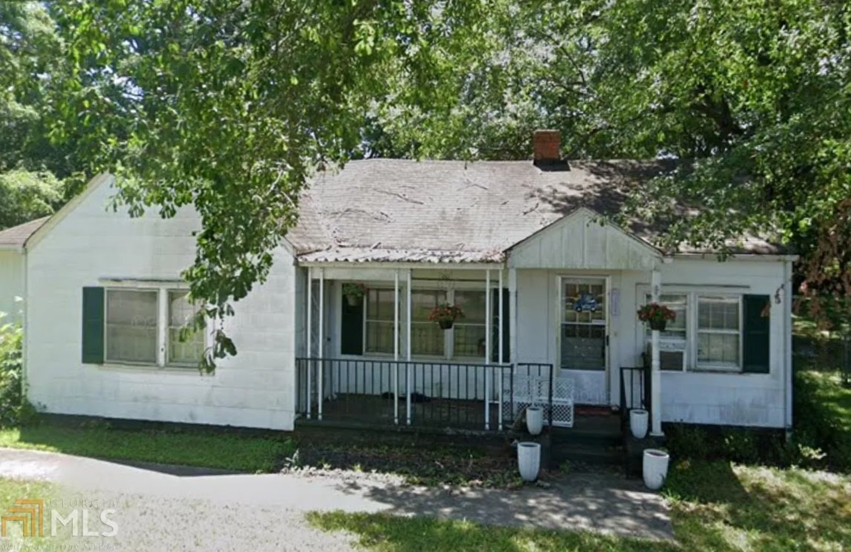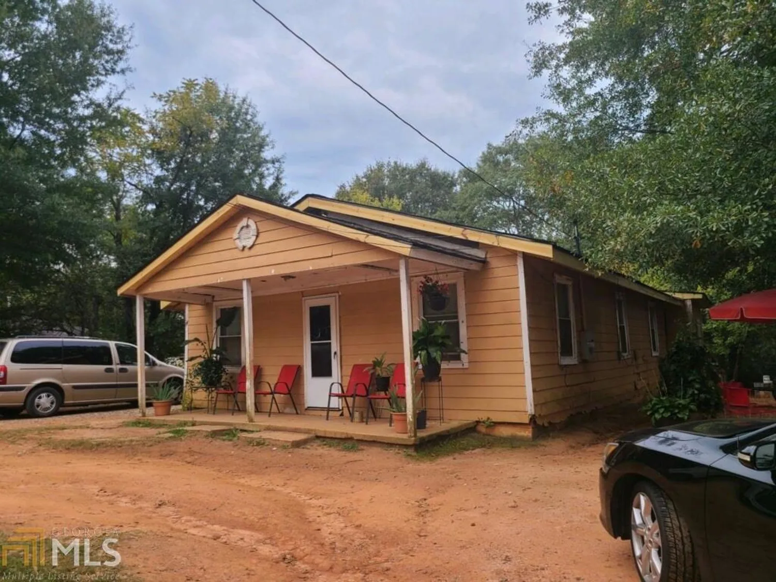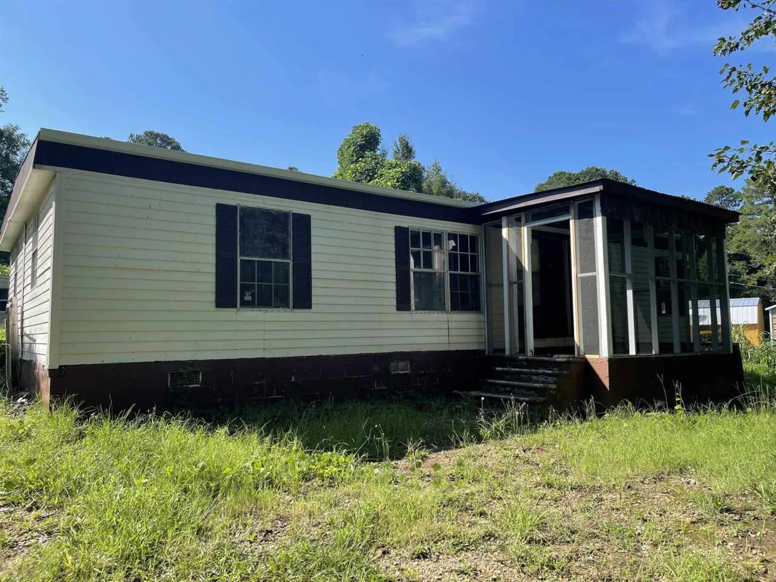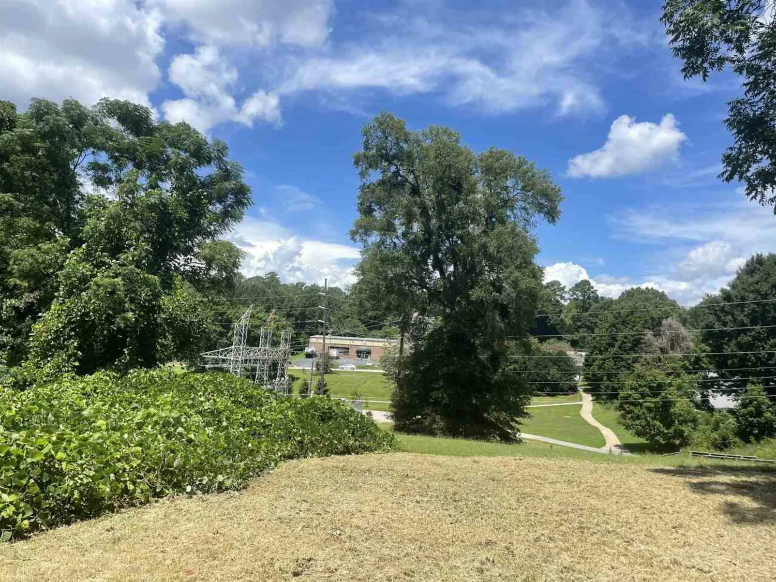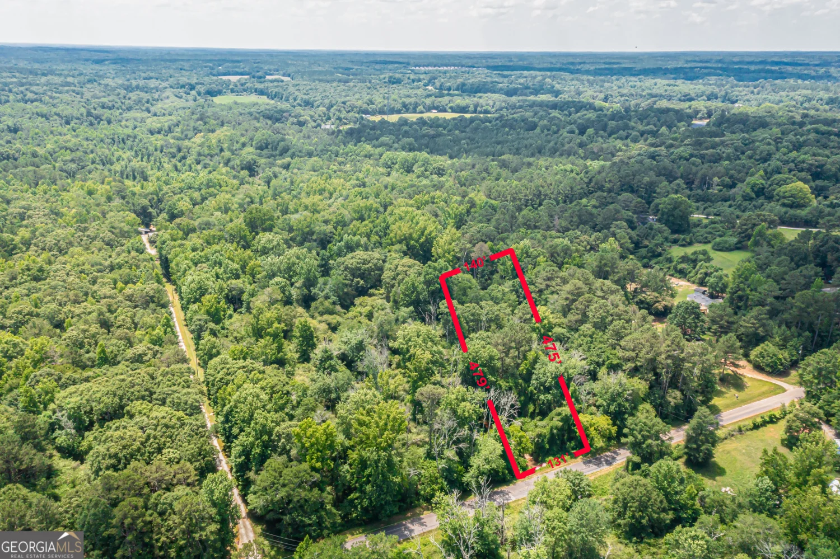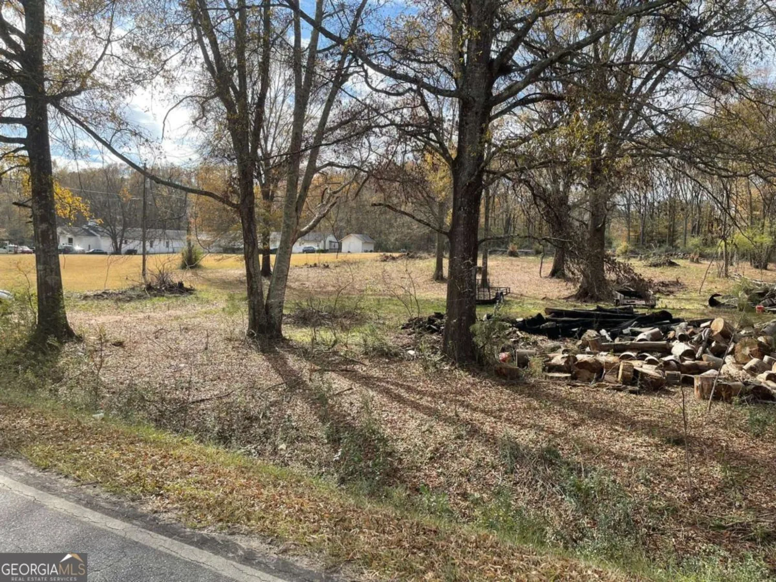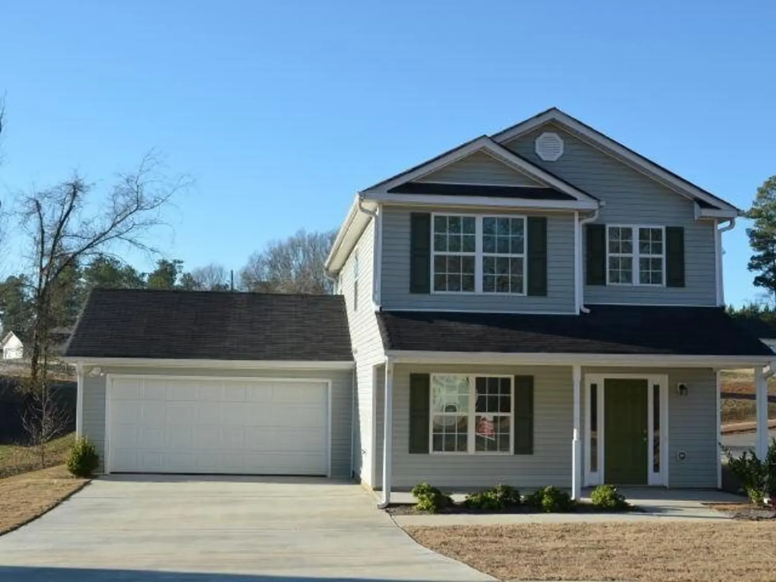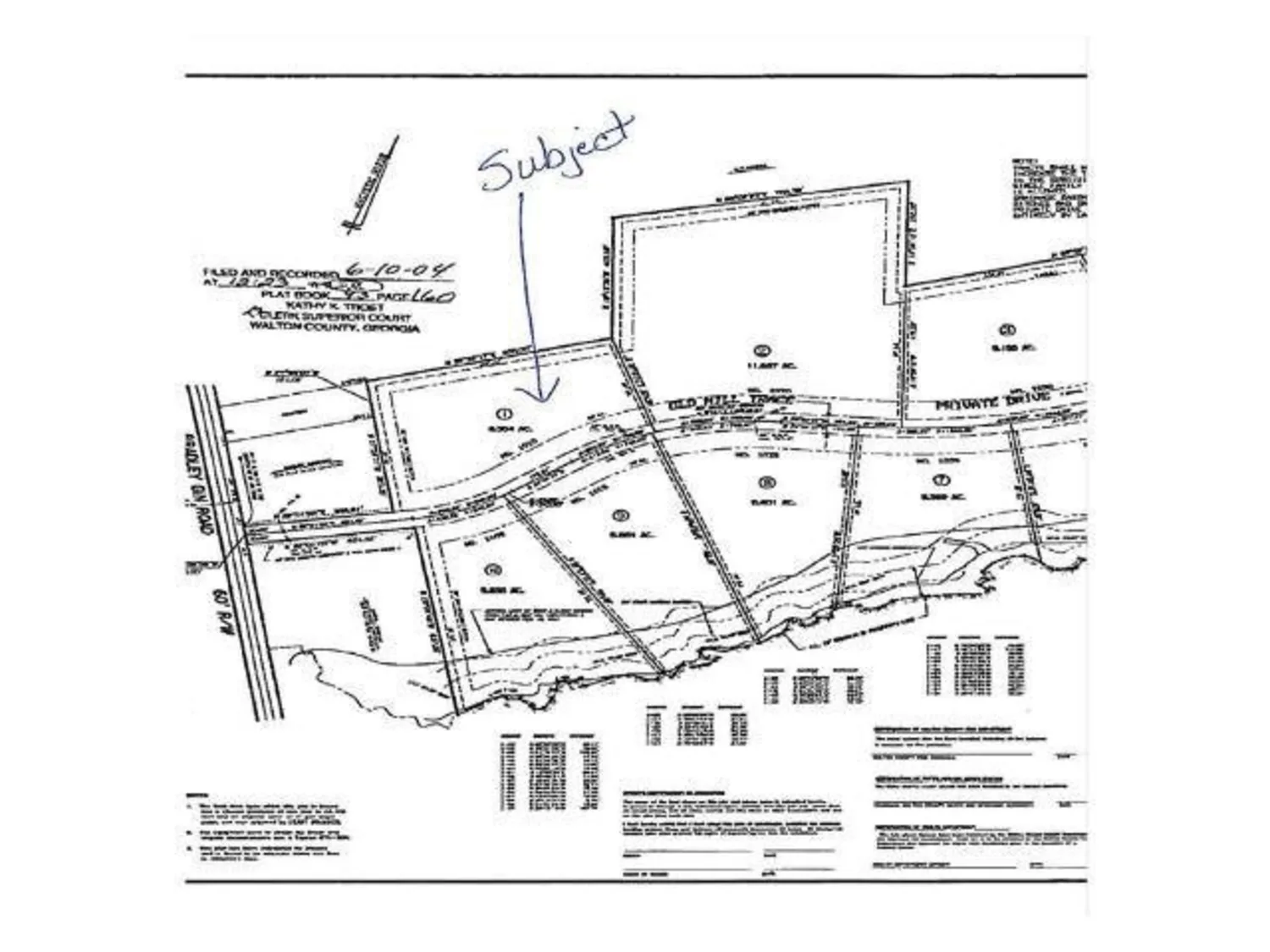1710 meadow traceMonroe, GA 30656
$63,000Price
3Beds
2Baths
11/2 Baths
1,544 Sq.Ft.$41 / Sq.Ft.
1,544Sq.Ft.
$41per Sq.Ft.
$63,000Price
3Beds
2Baths
11/2 Baths
1,544$40.8 / Sq.Ft.
1710 meadow traceMonroe, GA 30656
Description
The Wilmington, 2 story, sep din rm, lrg kit w/stain cabs, grt rm, powder ba, 3 ba up, 2 car garage, bsmt. Priced to sell, sold as-is no disclosure
Property Details for 1710 Meadow Trace
- Subdivision ComplexMeadow Walk
- Architectural StyleTraditional
- Num Of Parking Spaces2
- Parking FeaturesGarage, Kitchen Level
- Property AttachedNo
LISTING UPDATED:
- StatusClosed
- MLS #7012642
- Days on Site0
- MLS TypeResidential
- Year Built2007
- Lot Size0.64 Acres
- CountryWalton
LISTING UPDATED:
- StatusClosed
- MLS #7012642
- Days on Site0
- MLS TypeResidential
- Year Built2007
- Lot Size0.64 Acres
- CountryWalton
Building Information for 1710 Meadow Trace
- StoriesTwo
- Year Built2007
- Lot Size0.6400 Acres
Payment Calculator
$650 per month30 year fixed, 7.00% Interest
Principal and Interest$335.31
Property Taxes$315
HOA Dues$0
Term
Interest
Home Price
Down Payment
The Payment Calculator is for illustrative purposes only. Read More
Property Information for 1710 Meadow Trace
Summary
Location and General Information
- Community Features: Sidewalks, Street Lights
- Directions: Hwy 78E to Monroe Exit Hwy 11, go RT to 1st Traffice light, LT on Marable St, go past park (on RT) to LT into Subdivision Meadow Walk, go to back Subdiv (Phase 2)
- Coordinates: 33.827702,-83.703884
School Information
- Elementary School: Monroe
- Middle School: Carver
- High School: Monroe Area
Taxes and HOA Information
- Parcel Number: NM10C076
- Tax Year: 2010
- Association Fee Includes: Other
- Tax Lot: 76
Virtual Tour
Parking
- Open Parking: No
Interior and Exterior Features
Interior Features
- Cooling: Electric, Ceiling Fan(s), Central Air, Heat Pump
- Heating: Electric, Central, Forced Air, Heat Pump
- Appliances: Electric Water Heater, Dishwasher, Ice Maker, Oven/Range (Combo)
- Basement: Concrete, Daylight, Interior Entry, Exterior Entry, Full
- Flooring: Carpet
- Interior Features: High Ceilings, Soaking Tub, Walk-In Closet(s)
- Levels/Stories: Two
- Window Features: Double Pane Windows
- Kitchen Features: Breakfast Area, Pantry
- Total Half Baths: 1
- Bathrooms Total Integer: 3
- Bathrooms Total Decimal: 2
Exterior Features
- Construction Materials: Aluminum Siding, Vinyl Siding
- Patio And Porch Features: Deck, Patio
- Roof Type: Composition
- Security Features: Smoke Detector(s)
- Laundry Features: In Hall, Laundry Closet
- Pool Private: No
Property
Utilities
- Utilities: Underground Utilities, Cable Available, Sewer Connected
- Water Source: Public
Property and Assessments
- Home Warranty: Yes
- Property Condition: Resale
Green Features
- Green Energy Efficient: Insulation
Lot Information
- Above Grade Finished Area: 1544
- Lot Features: Level, Sloped
Multi Family
- Number of Units To Be Built: Square Feet
Rental
Rent Information
- Land Lease: Yes
Public Records for 1710 Meadow Trace
Tax Record
- 2010$0.00 ($0.00 / month)
Home Facts
- Beds3
- Baths2
- Total Finished SqFt1,544 SqFt
- Above Grade Finished1,544 SqFt
- StoriesTwo
- Lot Size0.6400 Acres
- StyleSingle Family Residence
- Year Built2007
- APNNM10C076
- CountyWalton


