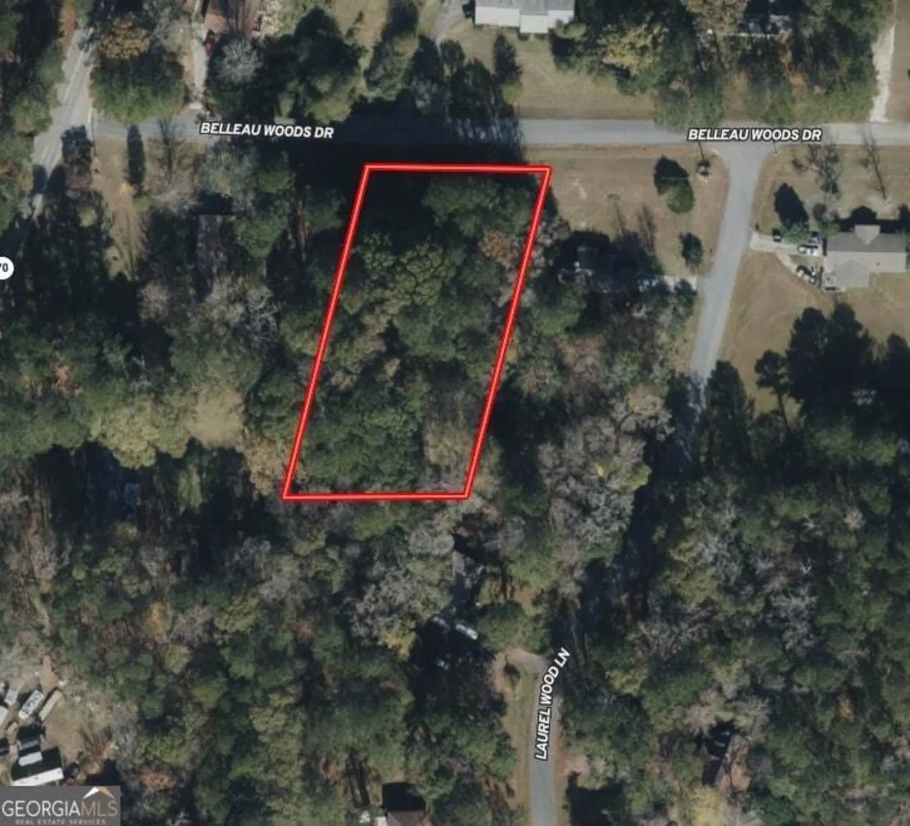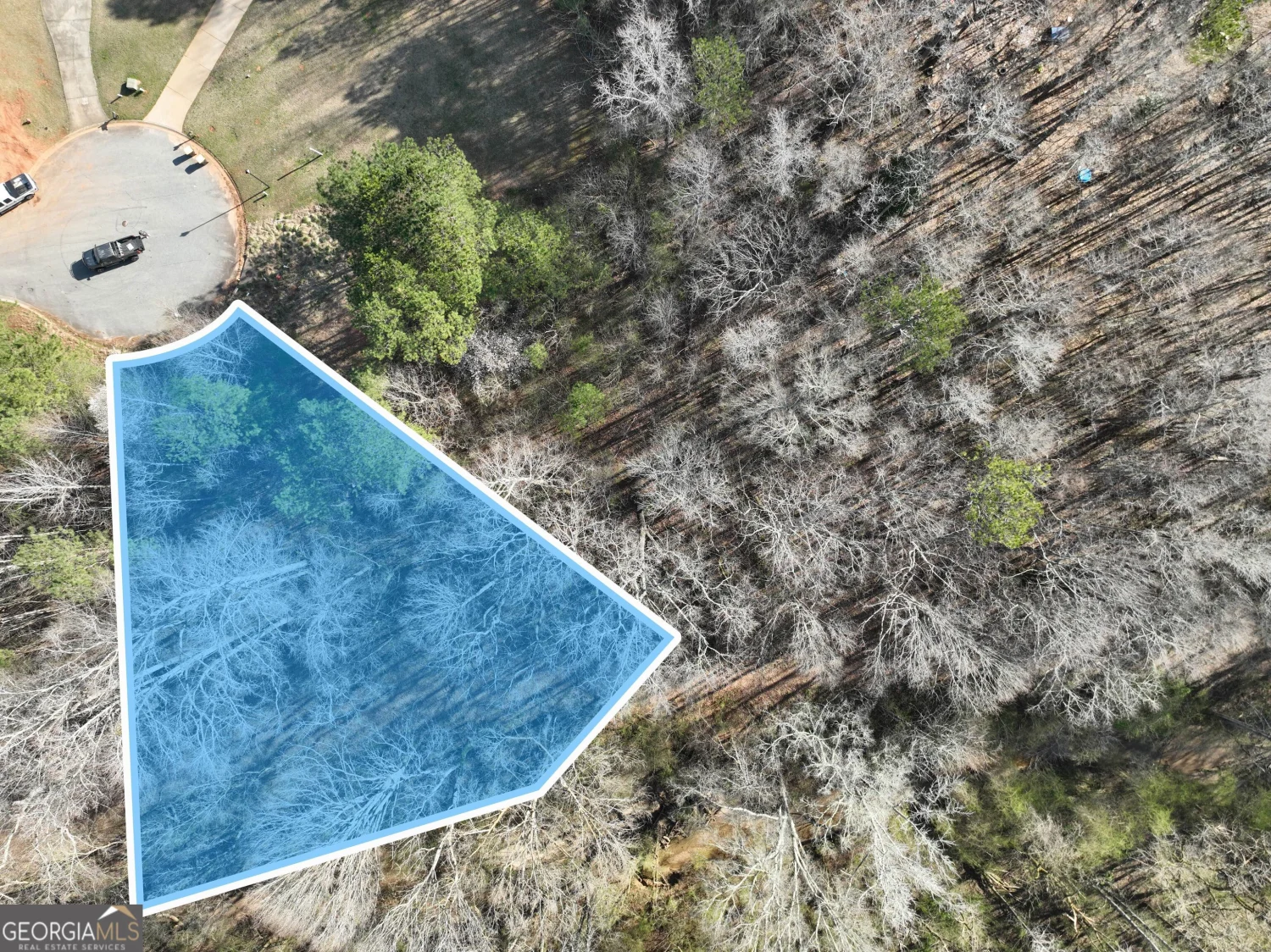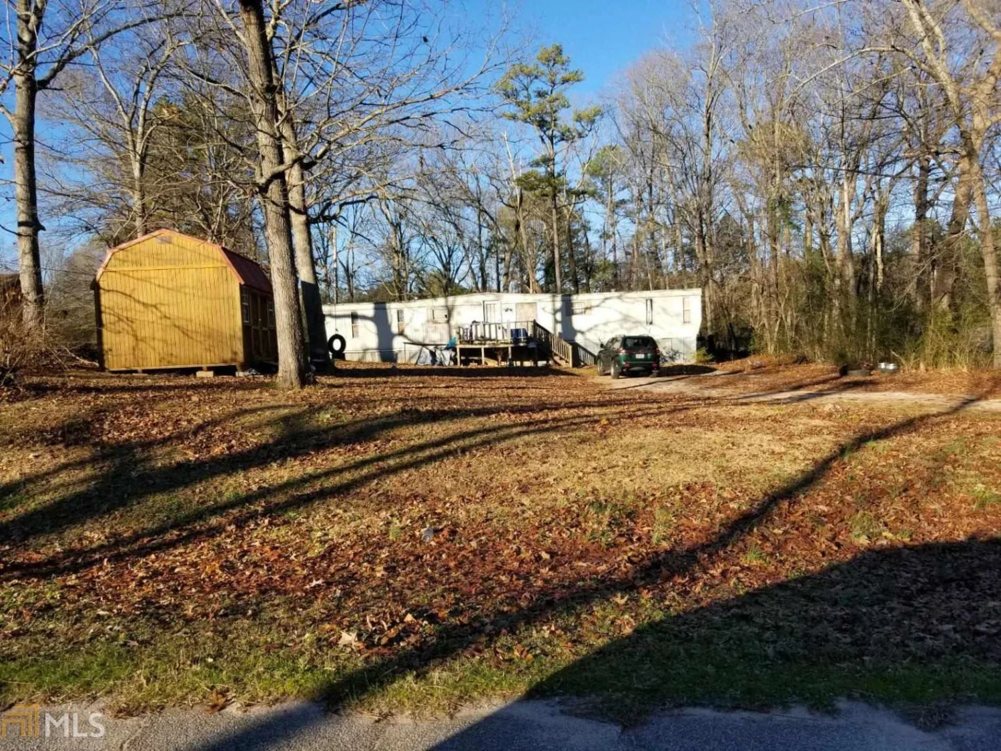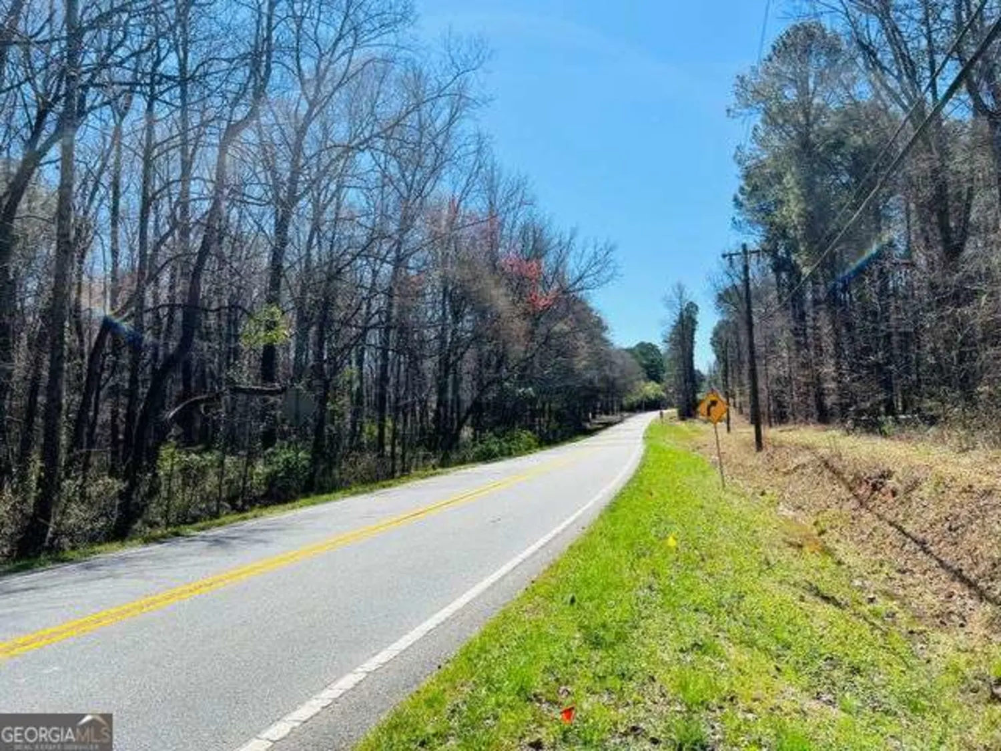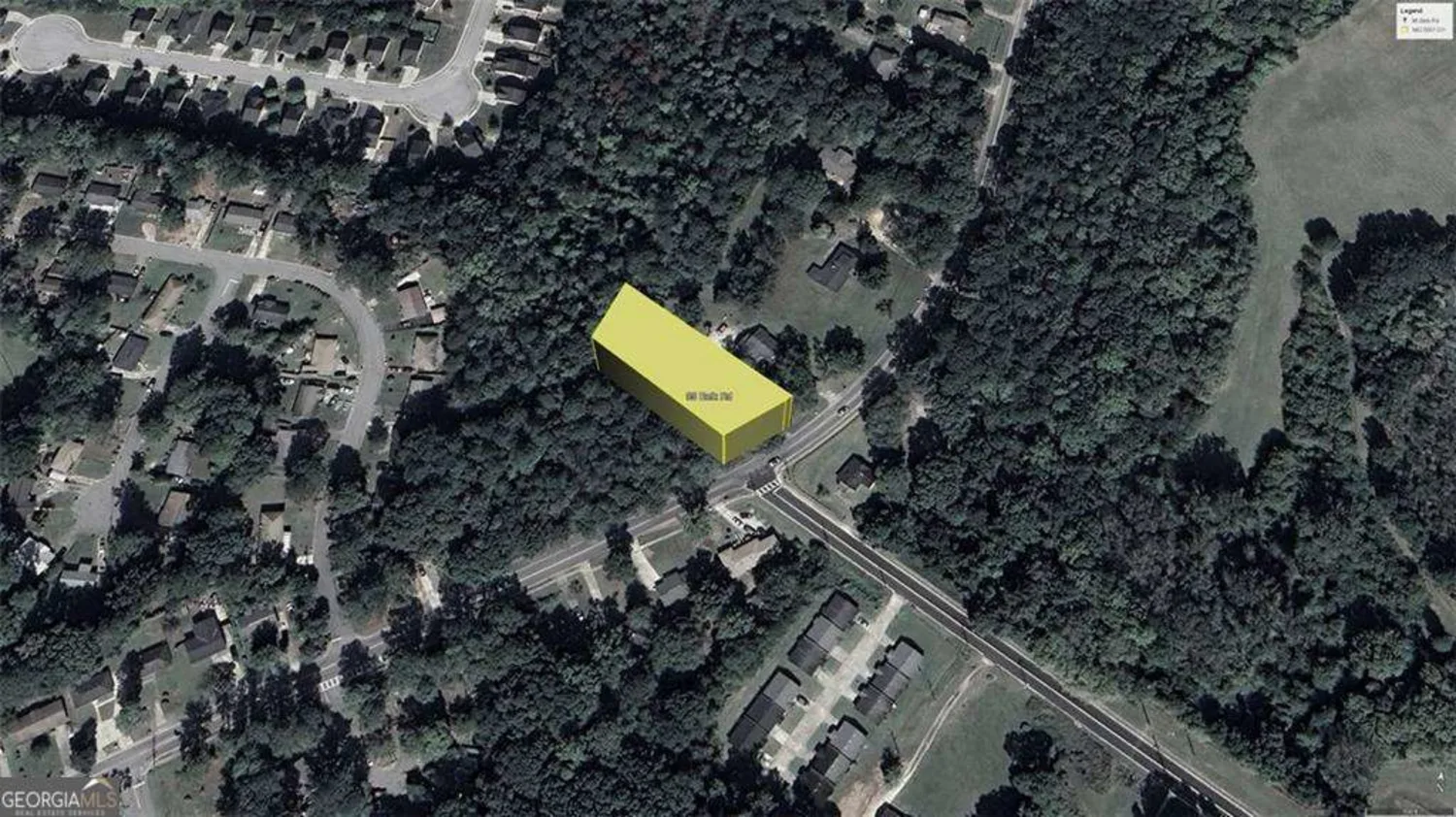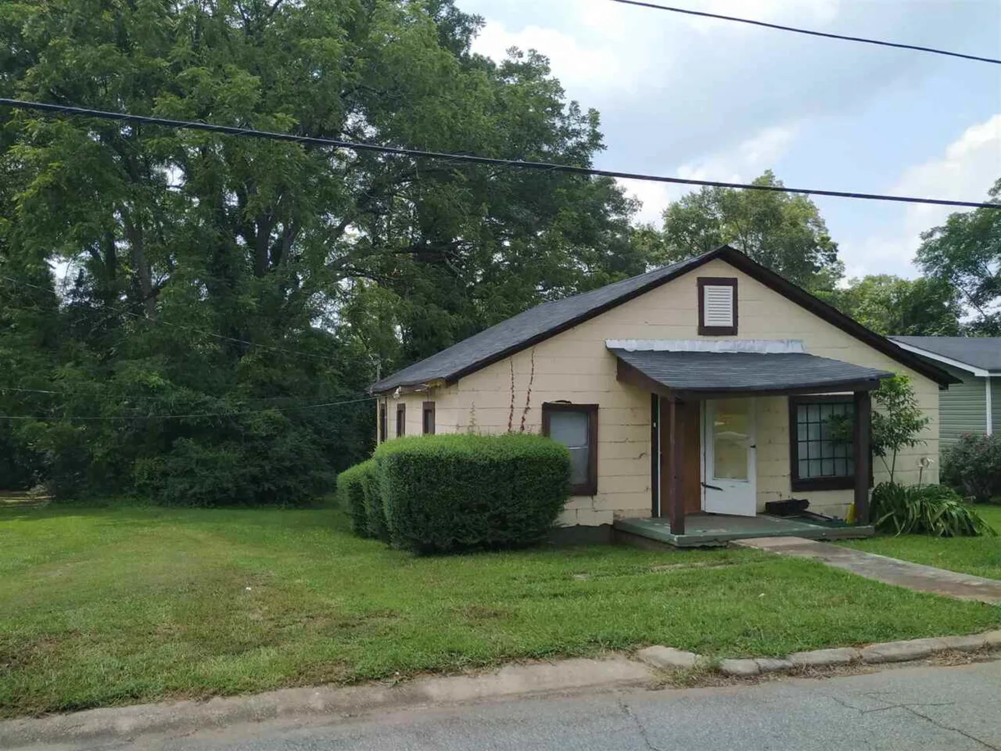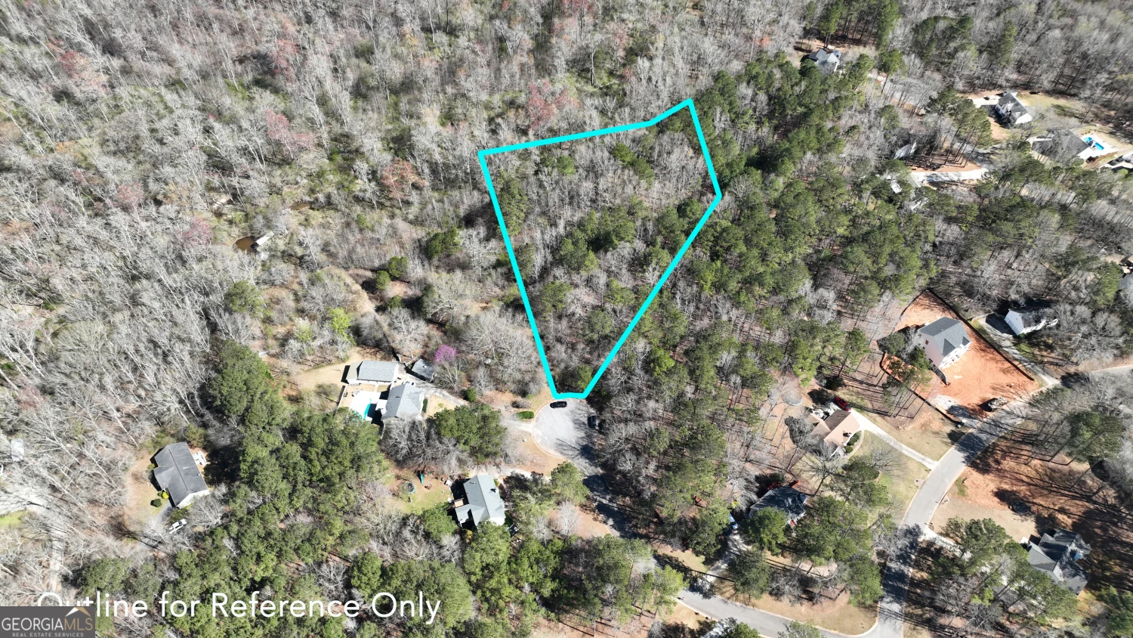11 nury traceNewnan, GA 30263
11 nury traceNewnan, GA 30263
Description
Ranch that has a perfect location convenient to downtown Newnan and the interstate. Galley kitchen is off the dining room and family room. There is also a bonus room. Also qualifies for the FHA $100 down program. Home sold 'as is all faults'. Info deemed reliable but not guaranteed. Selling broker to verify all information. Up to 3% commission to the selling broker.
Property Details for 11 Nury Trace
- Subdivision ComplexGrace Harbor
- Architectural StyleRanch
- Parking FeaturesParking Pad
- Property AttachedNo
LISTING UPDATED:
- StatusClosed
- MLS #7019961
- Days on Site9
- Taxes$455 / year
- MLS TypeResidential
- Year Built1995
- Lot Size0.20 Acres
- CountryCoweta
LISTING UPDATED:
- StatusClosed
- MLS #7019961
- Days on Site9
- Taxes$455 / year
- MLS TypeResidential
- Year Built1995
- Lot Size0.20 Acres
- CountryCoweta
Building Information for 11 Nury Trace
- StoriesOne
- Year Built1995
- Lot Size0.1950 Acres
Payment Calculator
Term
Interest
Home Price
Down Payment
The Payment Calculator is for illustrative purposes only. Read More
Property Information for 11 Nury Trace
Summary
Location and General Information
- Community Features: Street Lights
- Directions: Newnan, Hwy 29N, right on Sprayberry Road, right on Oak Street, right on Nury Trace, house on right.
- Coordinates: 33.391356,-84.793209
School Information
- Elementary School: Elm Street
- Middle School: Evans
- High School: Newnan
Taxes and HOA Information
- Parcel Number: N37 0002 064
- Tax Year: 2012
- Association Fee Includes: None
- Tax Lot: B-38
Virtual Tour
Parking
- Open Parking: Yes
Interior and Exterior Features
Interior Features
- Cooling: Electric, Ceiling Fan(s), Central Air
- Heating: Electric, Heat Pump
- Appliances: Electric Water Heater, Dishwasher
- Basement: None
- Fireplace Features: Family Room, Factory Built
- Interior Features: Vaulted Ceiling(s), Split Bedroom Plan
- Levels/Stories: One
- Kitchen Features: Pantry
- Foundation: Slab
- Main Bedrooms: 3
- Bathrooms Total Integer: 2
- Main Full Baths: 2
- Bathrooms Total Decimal: 2
Exterior Features
- Construction Materials: Press Board
- Patio And Porch Features: Deck, Patio
- Roof Type: Composition
- Laundry Features: In Kitchen
- Pool Private: No
Property
Utilities
- Utilities: Cable Available, Sewer Connected
- Water Source: Public
Property and Assessments
- Home Warranty: Yes
- Property Condition: Resale
Green Features
Lot Information
- Above Grade Finished Area: 1430
- Lot Features: Sloped
Multi Family
- Number of Units To Be Built: Square Feet
Rental
Rent Information
- Land Lease: Yes
- Occupant Types: Vacant
Public Records for 11 Nury Trace
Tax Record
- 2012$455.00 ($37.92 / month)
Home Facts
- Beds3
- Baths2
- Total Finished SqFt1,430 SqFt
- Above Grade Finished1,430 SqFt
- StoriesOne
- Lot Size0.1950 Acres
- StyleSingle Family Residence
- Year Built1995
- APNN37 0002 064
- CountyCoweta
- Fireplaces1


