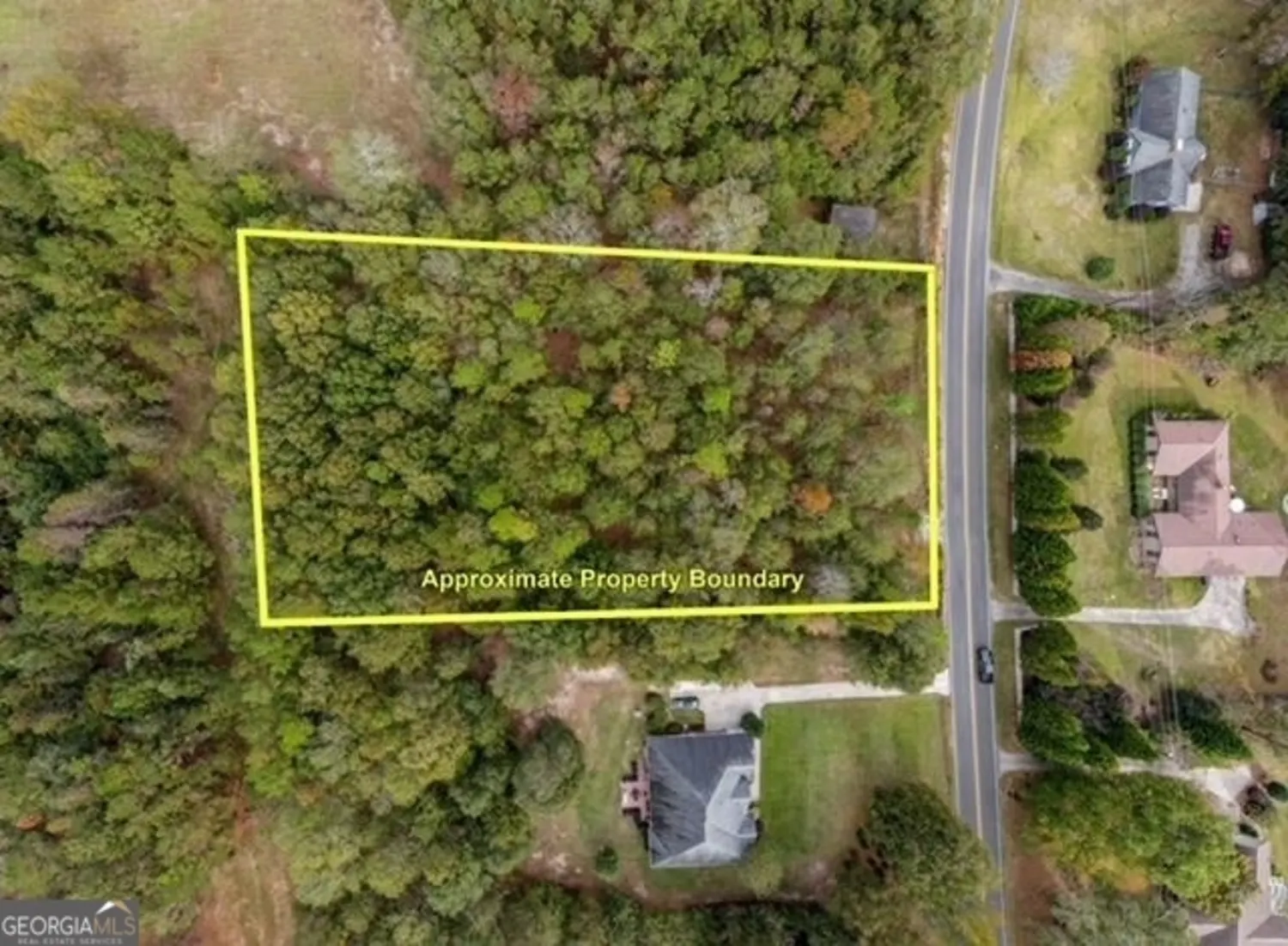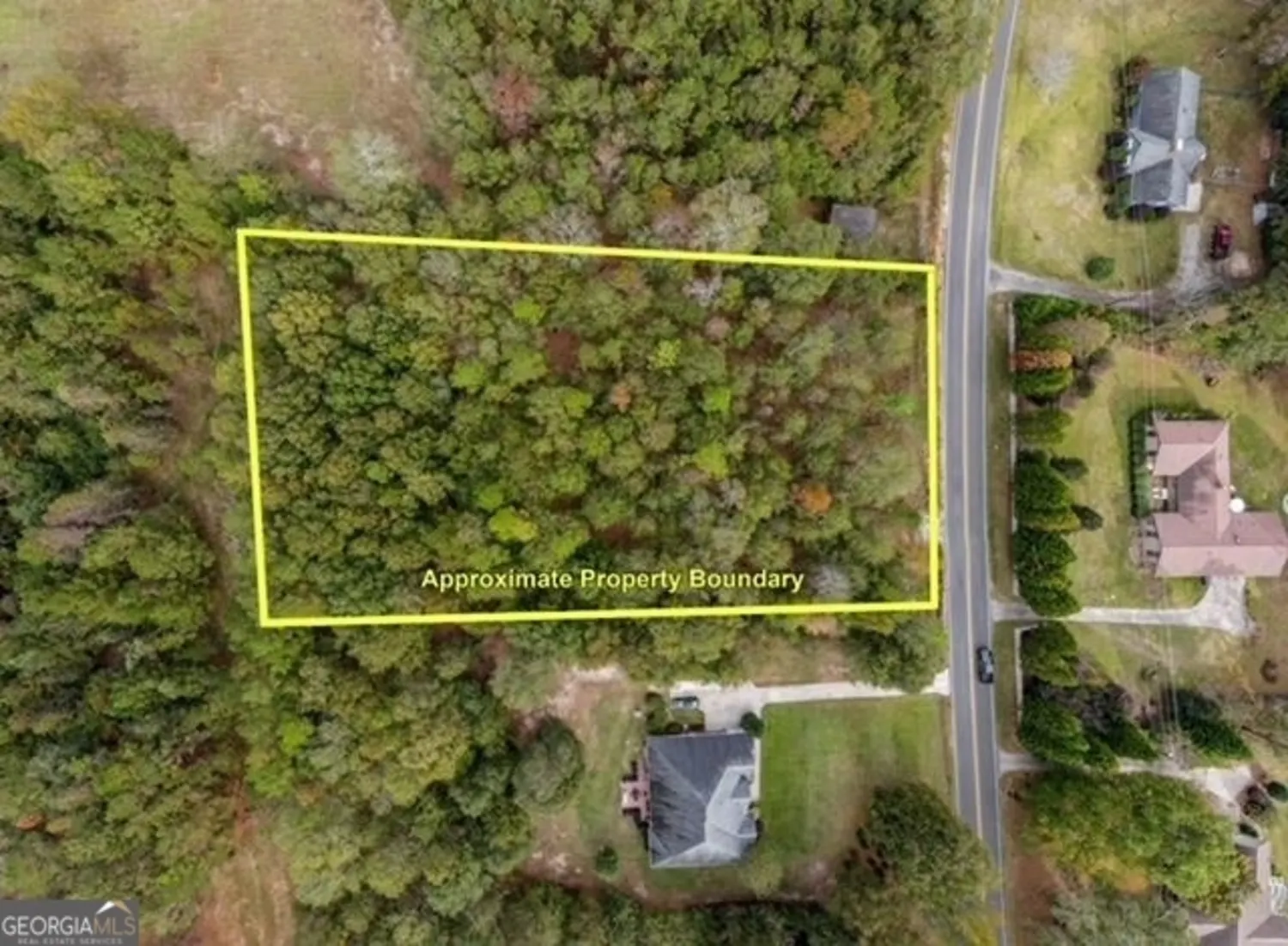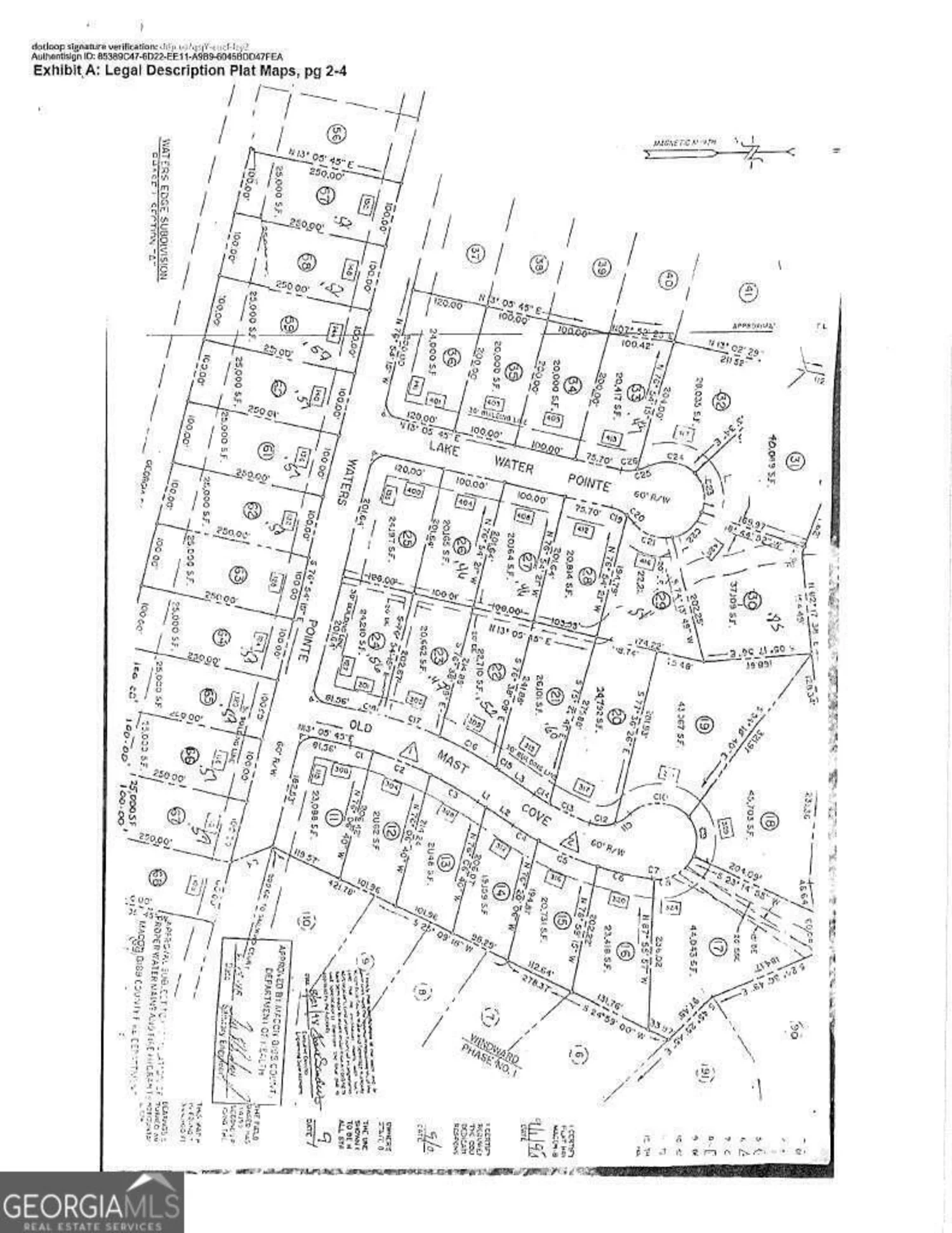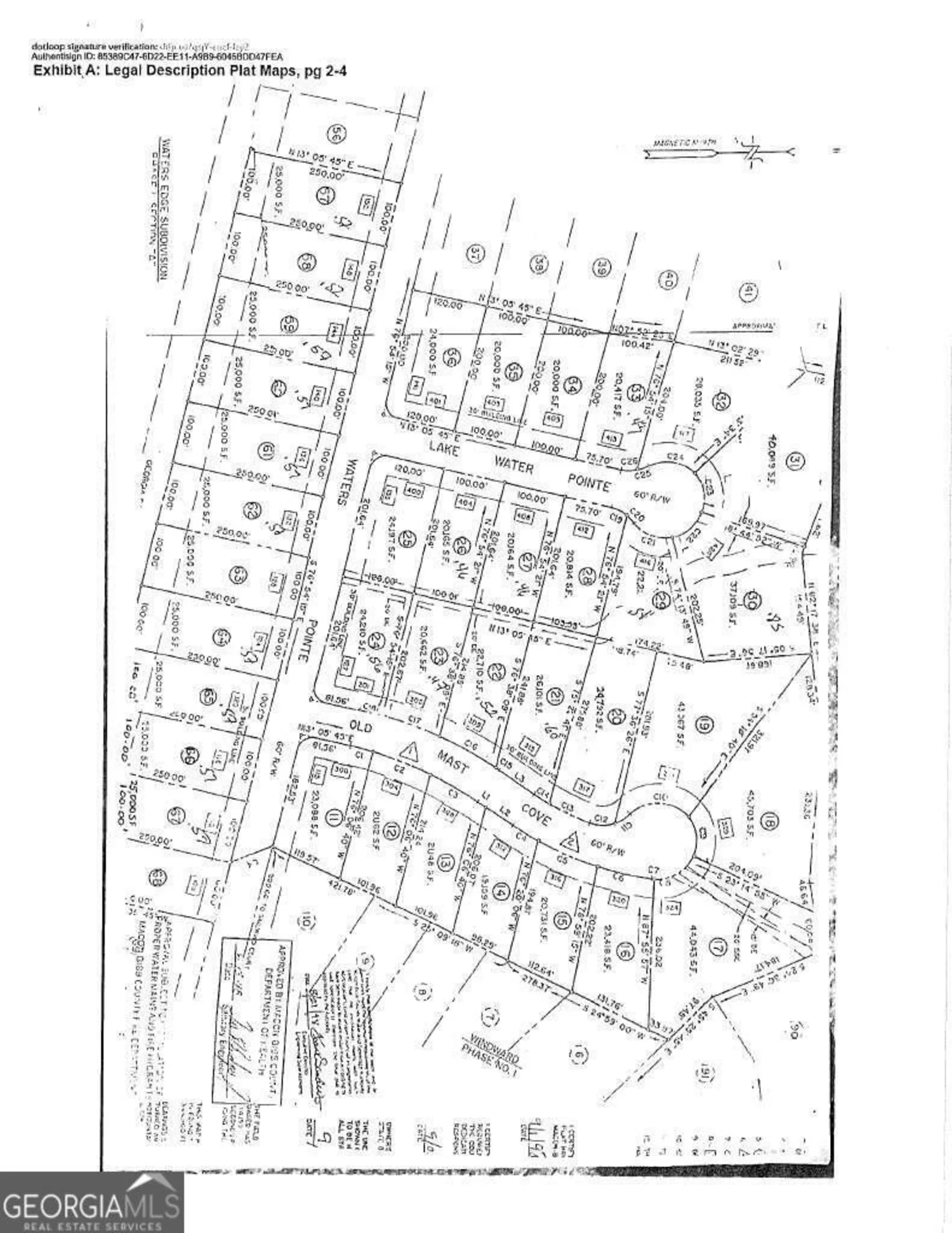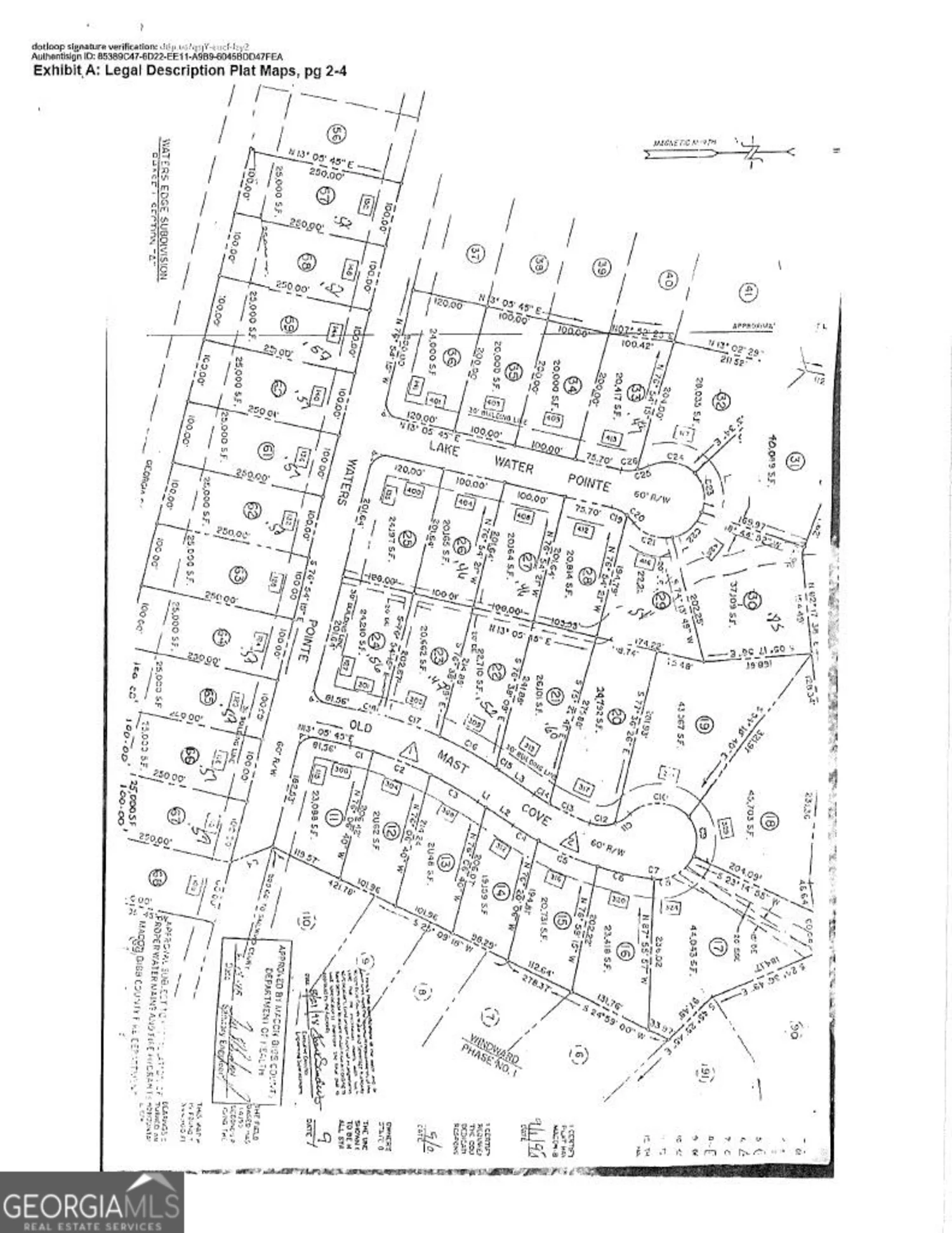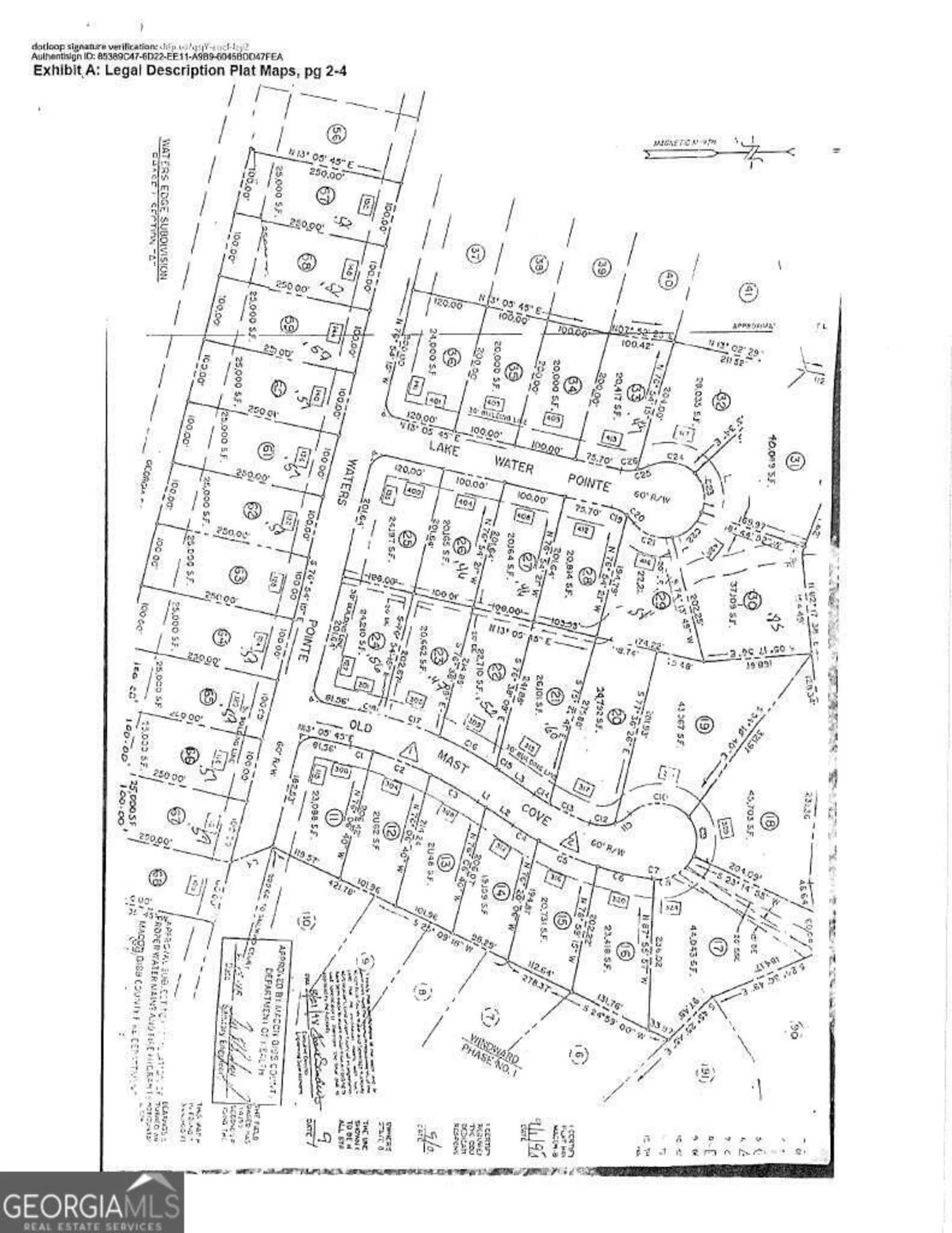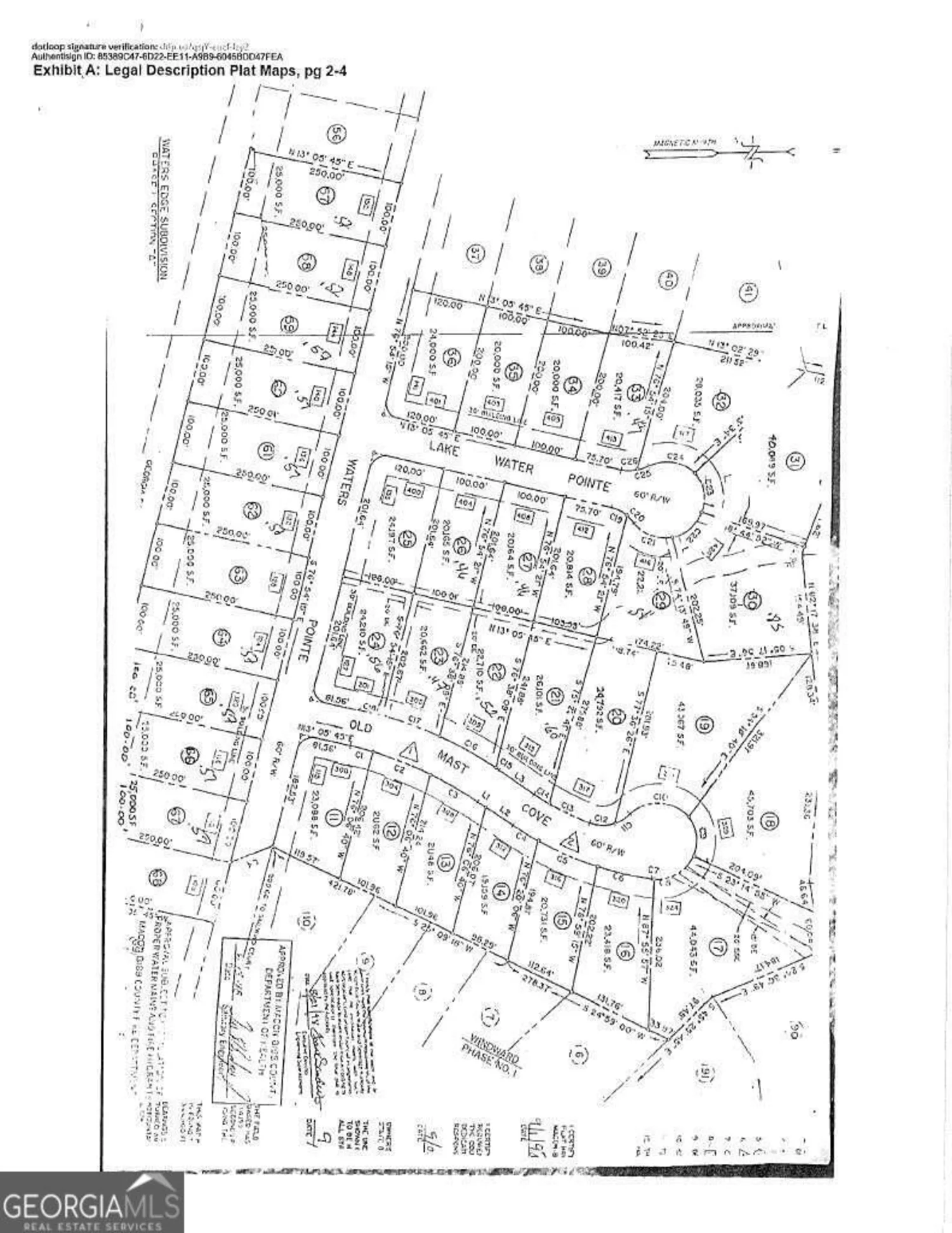6486 fulton mill roadLizella, GA 31052
$34,000Price
3Beds
2Baths
1,830 Sq.Ft.$19 / Sq.Ft.
1,830Sq.Ft.
$19per Sq.Ft.
$34,000Price
3Beds
2Baths
1,830$18.58 / Sq.Ft.
6486 fulton mill roadLizella, GA 31052
Description
CASH ONLY SALE.APPLIANCES MISSING, SOME COSMETIC DAMAGE, SOME FLOORING IS MISSING, AS IS WHERE IS, REO, BUYER ADVISED TO PURCHASE TITLE INSURANCE. PRICED ACCORDING TO BANK APPRAISED, NO REPAIRS TO BE MADE. FOR RECORDING PURPOSES.
Property Details for 6486 Fulton Mill Road
- Subdivision ComplexLinstread Farms
- Parking FeaturesSide/Rear Entrance
- Property AttachedNo
LISTING UPDATED:
- StatusClosed
- MLS #7029151
- Days on Site0
- Taxes$410.29 / year
- MLS TypeResidential
- Year Built1999
- Lot Size1.10 Acres
- CountryBibb
LISTING UPDATED:
- StatusClosed
- MLS #7029151
- Days on Site0
- Taxes$410.29 / year
- MLS TypeResidential
- Year Built1999
- Lot Size1.10 Acres
- CountryBibb
Building Information for 6486 Fulton Mill Road
- StoriesOne
- Year Built1999
- Lot Size1.1000 Acres
Payment Calculator
$215 per month30 year fixed, 7.00% Interest
Principal and Interest$180.96
Property Taxes$34.19
HOA Dues$0
Term
Interest
Home Price
Down Payment
The Payment Calculator is for illustrative purposes only. Read More
Property Information for 6486 Fulton Mill Road
Summary
Location and General Information
- Community Features: None
- Directions: TAKE I-75 NORTH, GET OFFF AT SARDIS CHURCH ROAD, EXIT TURN LEFT, PROCEED AS ROAD TURNS INTO NORTH HARTLEY BRIDGE ROAD, CONTINUE TO FULTON MILL ROAD ON THE LEFT, TURN AND HOUSE IS SECOND HOME ON RIGHT.
- Coordinates: 32.723983,-83.765907
School Information
- Elementary School: Skyview
- Middle School: Weaver
- High School: Westside
Taxes and HOA Information
- Parcel Number: I0130066
- Tax Year: 2012
- Association Fee Includes: None
- Tax Lot: 16
Virtual Tour
Parking
- Open Parking: No
Interior and Exterior Features
Interior Features
- Cooling: Electric, Central Air
- Heating: Electric, Central, Heat Pump
- Appliances: Electric Water Heater, Ice Maker, None
- Basement: None
- Fireplace Features: Living Room, Factory Built
- Flooring: Carpet
- Interior Features: Double Vanity, Soaking Tub, Separate Shower, Master On Main Level
- Levels/Stories: One
- Window Features: Double Pane Windows, Skylight(s)
- Kitchen Features: Breakfast Bar, Kitchen Island, Pantry
- Foundation: Slab
- Main Bedrooms: 3
- Bathrooms Total Integer: 2
- Main Full Baths: 2
- Bathrooms Total Decimal: 2
Exterior Features
- Construction Materials: Aluminum Siding, Vinyl Siding
- Laundry Features: In Kitchen, Laundry Closet
- Pool Private: No
Property
Utilities
- Sewer: Septic Tank
- Water Source: Well
Property and Assessments
- Home Warranty: Yes
- Property Condition: Resale
Green Features
- Green Energy Efficient: Insulation
Lot Information
- Above Grade Finished Area: 1830
- Lot Features: Private, Sloped
Multi Family
- Number of Units To Be Built: Square Feet
Rental
Rent Information
- Land Lease: Yes
- Occupant Types: Vacant
Public Records for 6486 Fulton Mill Road
Tax Record
- 2012$410.29 ($34.19 / month)
Home Facts
- Beds3
- Baths2
- Total Finished SqFt1,830 SqFt
- Above Grade Finished1,830 SqFt
- StoriesOne
- Lot Size1.1000 Acres
- StyleMobile Home
- Year Built1999
- APNI0130066
- CountyBibb
- Fireplaces1



