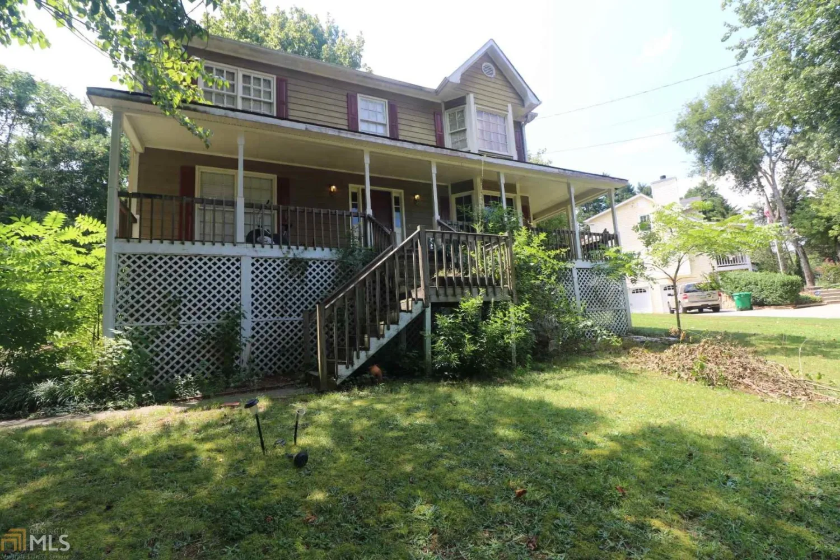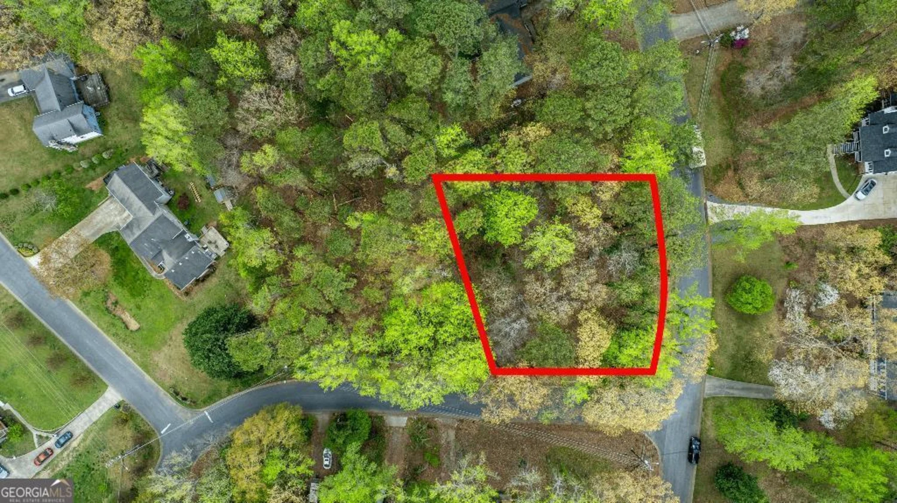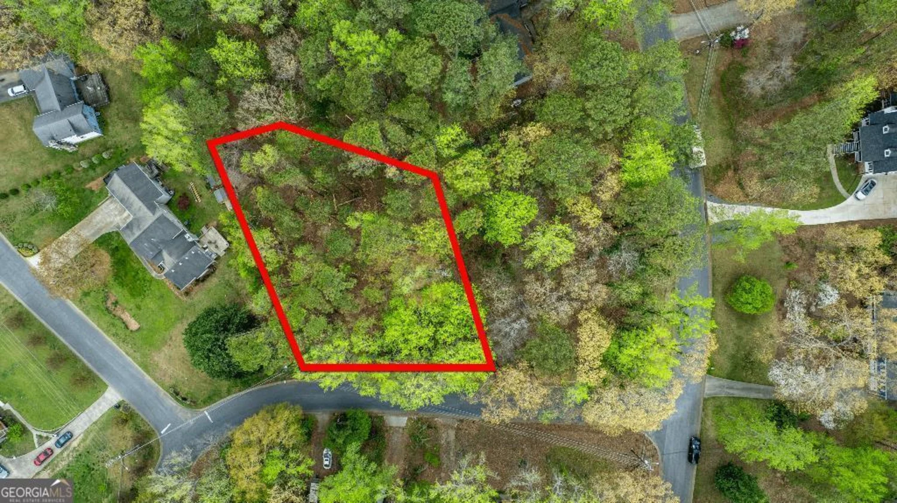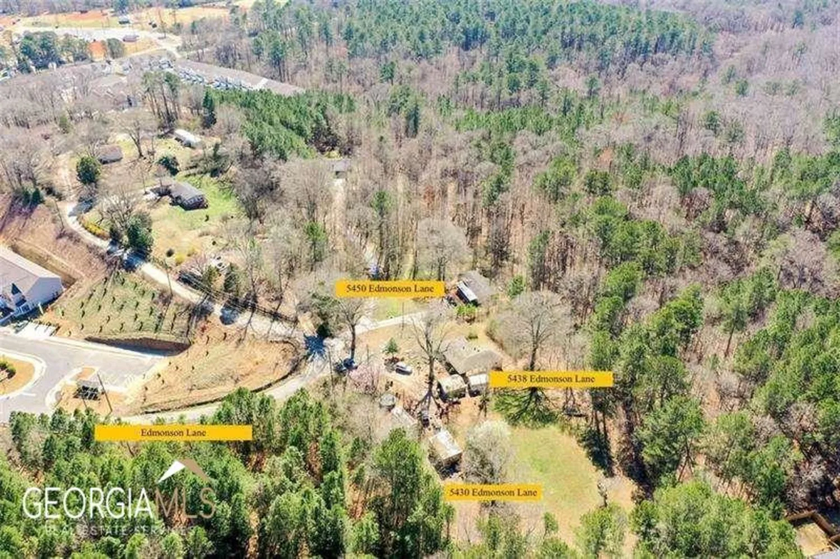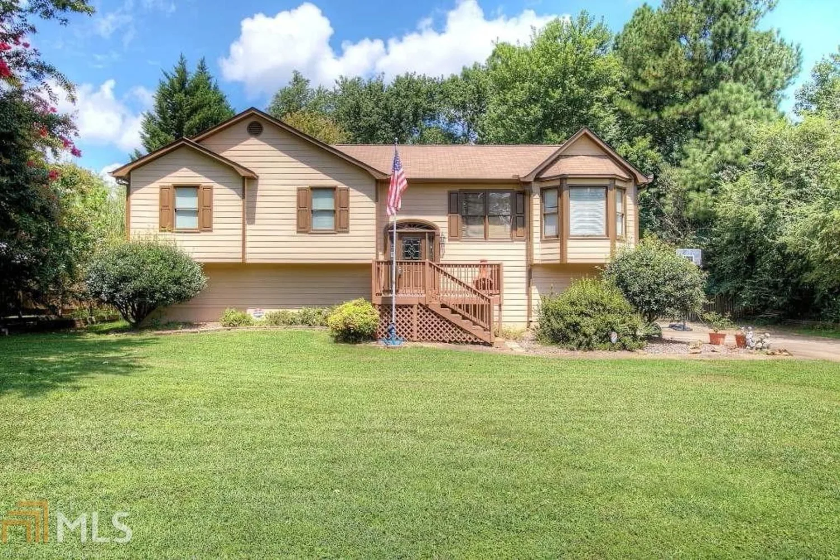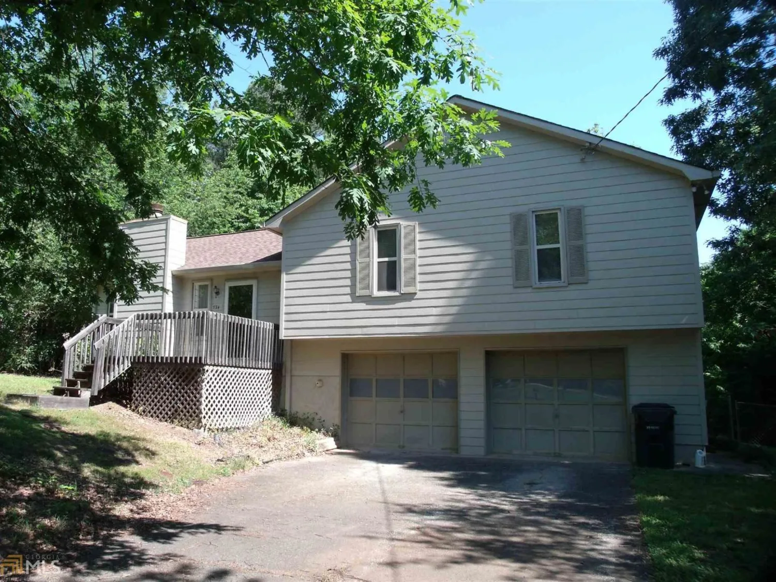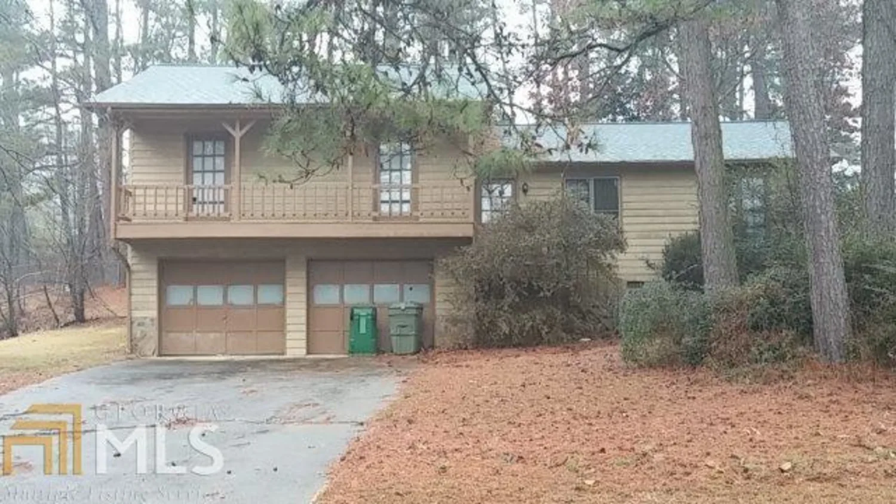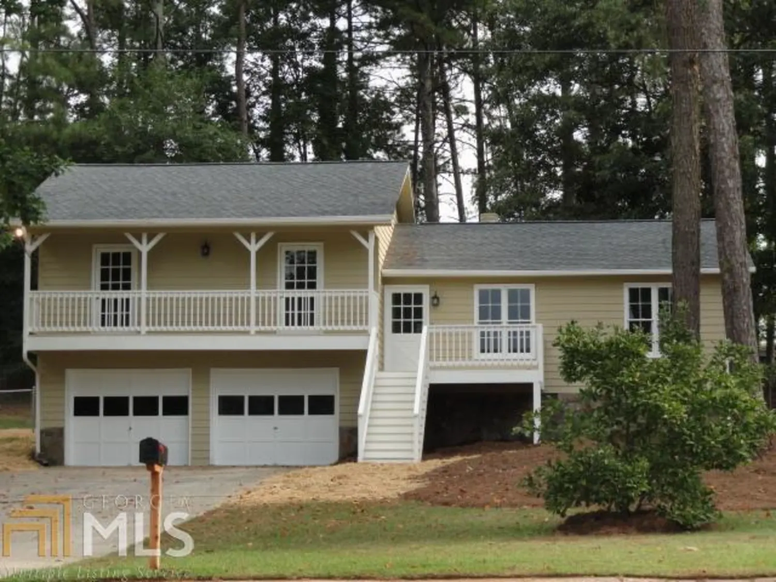1386 olde mill traceWoodstock, GA 30188
1386 olde mill traceWoodstock, GA 30188
Description
Recently upgraded Home on Level Cul-de-sac lot! Two-level deck overlooking fenced backyard with firepit! New paint and flooring-Hardwoods and Tile! Huge Master Suite with Amazing Master Bath and Walk-in Closet. Large living room with rocked, gas fireplace and cathedral ceiling. Large Kitchen with breakfast area and separate laundry room.
Property Details for 1386 Olde Mill Trace
- Subdivision ComplexOle Mill Ford
- Architectural StyleTraditional
- Parking FeaturesAttached, Kitchen Level
- Property AttachedNo
LISTING UPDATED:
- StatusClosed
- MLS #7034203
- Days on Site29
- Taxes$1,595 / year
- MLS TypeResidential
- Year Built1987
- CountryCherokee
LISTING UPDATED:
- StatusClosed
- MLS #7034203
- Days on Site29
- Taxes$1,595 / year
- MLS TypeResidential
- Year Built1987
- CountryCherokee
Building Information for 1386 Olde Mill Trace
- StoriesOne and One Half
- Year Built1987
- Lot Size0.0000 Acres
Payment Calculator
Term
Interest
Home Price
Down Payment
The Payment Calculator is for illustrative purposes only. Read More
Property Information for 1386 Olde Mill Trace
Summary
Location and General Information
- Community Features: Street Lights
- Directions: I575 to E on Hwy 92. Rt onto Hwy 5. Left onto Cherokee Forest Trail. Rt onto Timberland, continue on Cherrywood, continue oneto Oakwoods Dr. LT onto Olde Mill Dr NE. Rt onto Ole Mill Trace. Home on Rt.
- Coordinates: 34.075738,-84.509702
School Information
- Elementary School: Woodstock
- Middle School: Woodstock
- High School: Woodstock
Taxes and HOA Information
- Parcel Number: 15N18C 008
- Tax Year: 2011
- Association Fee Includes: Other
- Tax Lot: 22
Virtual Tour
Parking
- Open Parking: No
Interior and Exterior Features
Interior Features
- Cooling: Electric, Ceiling Fan(s)
- Heating: Natural Gas, Central
- Appliances: Gas Water Heater, Dishwasher
- Basement: Crawl Space
- Fireplace Features: Living Room, Gas Starter
- Flooring: Hardwood
- Interior Features: Soaking Tub, Separate Shower, Walk-In Closet(s)
- Levels/Stories: One and One Half
- Kitchen Features: Breakfast Area
- Main Bedrooms: 2
- Bathrooms Total Integer: 2
- Main Full Baths: 1
- Bathrooms Total Decimal: 2
Exterior Features
- Construction Materials: Other
- Fencing: Fenced
- Roof Type: Composition
- Pool Private: No
Property
Utilities
- Utilities: Underground Utilities, Cable Available, Sewer Connected
- Water Source: Public
Property and Assessments
- Home Warranty: Yes
- Property Condition: Resale
Green Features
Lot Information
- Above Grade Finished Area: 2104
- Lot Features: Cul-De-Sac, Level
Multi Family
- Number of Units To Be Built: Square Feet
Rental
Rent Information
- Land Lease: Yes
Public Records for 1386 Olde Mill Trace
Tax Record
- 2011$1,595.00 ($132.92 / month)
Home Facts
- Beds3
- Baths2
- Total Finished SqFt2,104 SqFt
- Above Grade Finished2,104 SqFt
- StoriesOne and One Half
- Lot Size0.0000 Acres
- StyleSingle Family Residence
- Year Built1987
- APN15N18C 008
- CountyCherokee
- Fireplaces1


