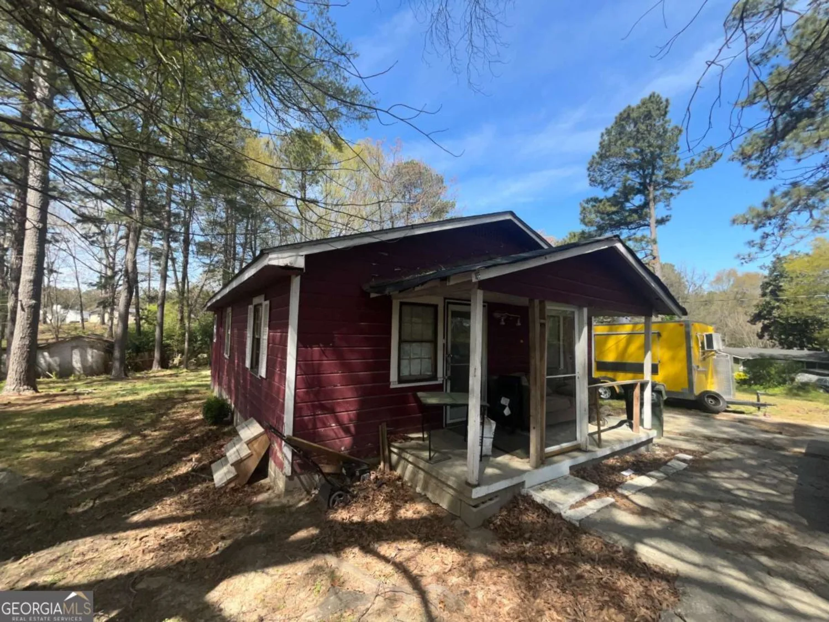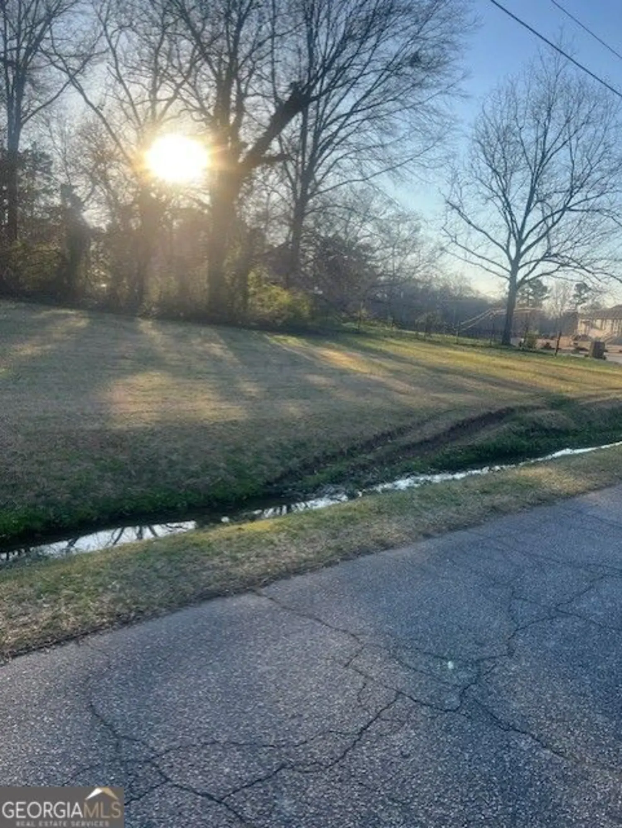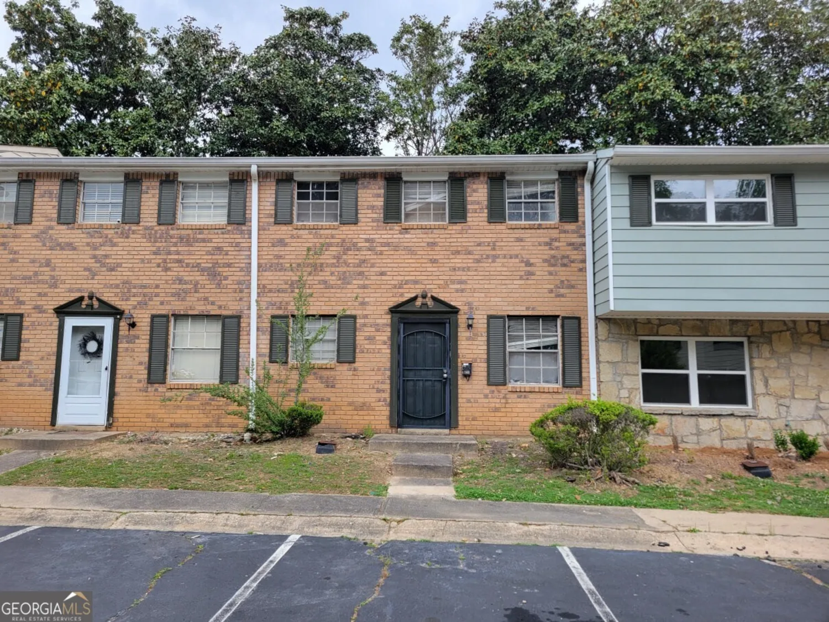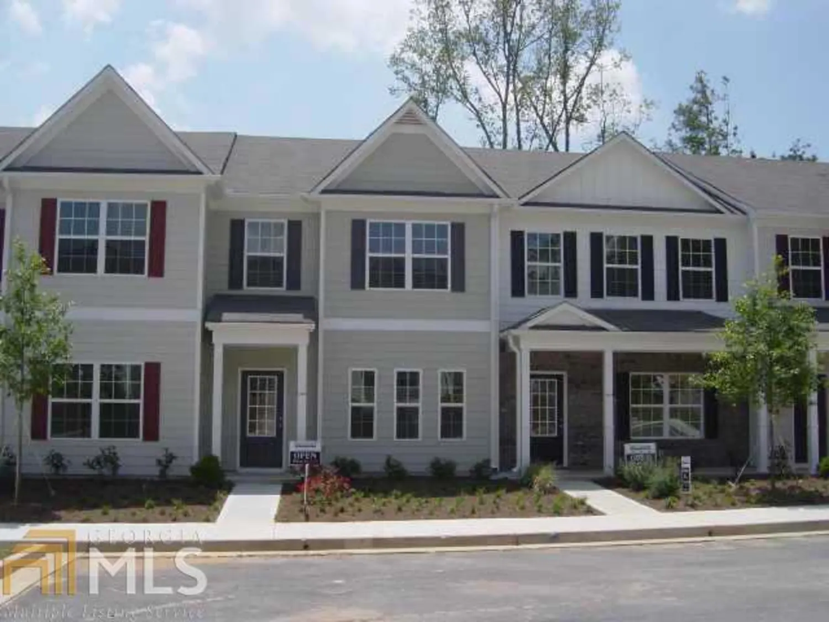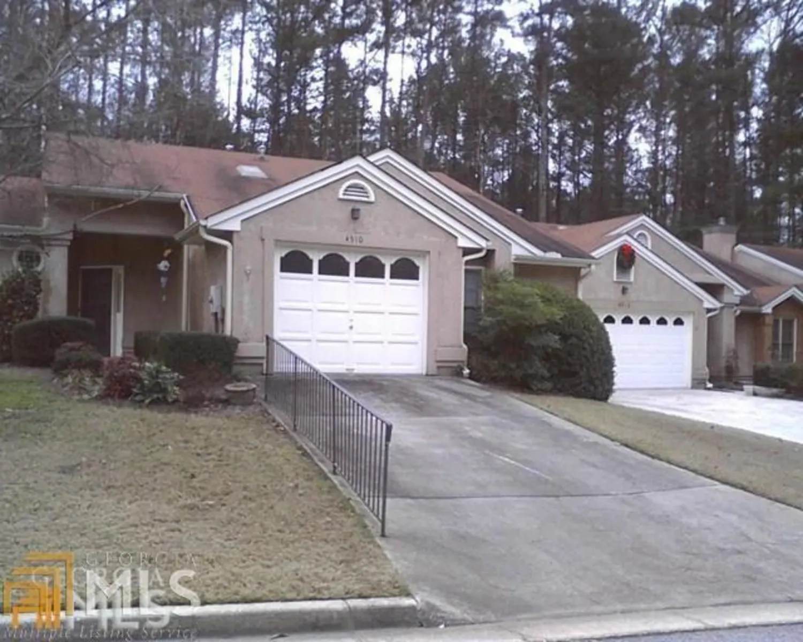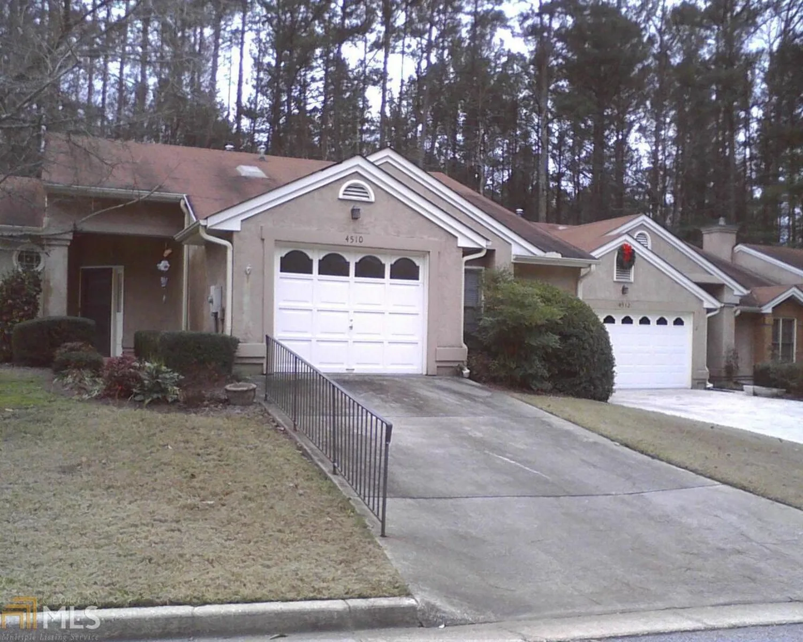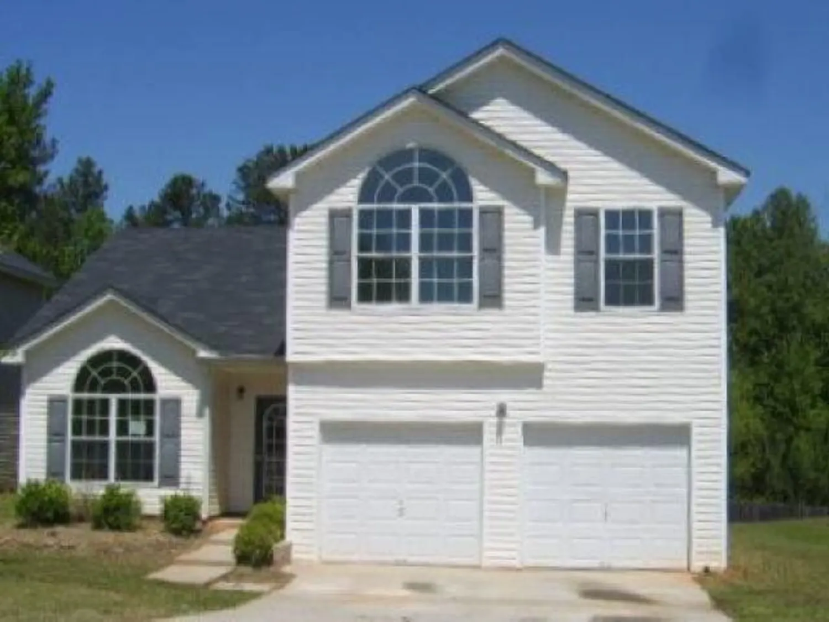4503 gideons traceUnion City, GA 30291
4503 gideons traceUnion City, GA 30291
Description
New carpet and freshly painted mean that this stepless ranch style condo is move in ready. Located in quiet community adjacent to Christian City. Lawn maintenance is included in the home owner's association fees. Small garden area and backyard that overlooks wooded, green space. Large living room, dining room and bedrooms. Attahced one-car garage. Close to interstate and shopping. Adult community, must be 55+ to own/live.
Property Details for 4503 Gideons Trace
- Subdivision ComplexGolden Oaks At Christian City
- Architectural StyleRanch
- ExteriorGarden
- Num Of Parking Spaces1
- Parking FeaturesAttached, Garage Door Opener, Garage, Kitchen Level
- Property AttachedYes
LISTING UPDATED:
- StatusClosed
- MLS #7034334
- Days on Site169
- Taxes$1,089.75 / year
- HOA Fees$135 / month
- MLS TypeResidential
- Year Built1989
- Lot Size0.11 Acres
- CountryFulton
LISTING UPDATED:
- StatusClosed
- MLS #7034334
- Days on Site169
- Taxes$1,089.75 / year
- HOA Fees$135 / month
- MLS TypeResidential
- Year Built1989
- Lot Size0.11 Acres
- CountryFulton
Building Information for 4503 Gideons Trace
- StoriesOne
- Year Built1989
- Lot Size0.1100 Acres
Payment Calculator
Term
Interest
Home Price
Down Payment
The Payment Calculator is for illustrative purposes only. Read More
Property Information for 4503 Gideons Trace
Summary
Location and General Information
- Directions: HWY 138 to right on Lester or Buffington. Left at 3-way stop sign on to Red Oak Rd. Right on Caanan's Way, Right on Gideons Trace. House on right. Sign in Window only.
- Coordinates: 33.555188,-84.517777
School Information
- Elementary School: S L Lewis
- Middle School: Bear Creek
- High School: Creekside
Taxes and HOA Information
- Parcel Number: 09F130400410346
- Tax Year: 2012
- Association Fee Includes: Maintenance Grounds
Virtual Tour
Parking
- Open Parking: No
Interior and Exterior Features
Interior Features
- Cooling: Electric, Ceiling Fan(s), Central Air
- Heating: Natural Gas, Forced Air
- Appliances: Dishwasher, Oven/Range (Combo)
- Basement: None
- Flooring: Carpet
- Interior Features: High Ceilings, Master On Main Level
- Levels/Stories: One
- Window Features: Double Pane Windows
- Kitchen Features: Breakfast Area, Pantry
- Foundation: Slab
- Main Bedrooms: 2
- Total Half Baths: 1
- Bathrooms Total Integer: 2
- Main Full Baths: 1
- Bathrooms Total Decimal: 1
Exterior Features
- Accessibility Features: Accessible Hallway(s), Other, Accessible Entrance
- Patio And Porch Features: Deck, Patio
- Roof Type: Composition
- Security Features: Open Access
- Laundry Features: In Kitchen, Laundry Closet
- Pool Private: No
Property
Utilities
- Utilities: Underground Utilities, Cable Available, Sewer Connected
- Water Source: Public
Property and Assessments
- Home Warranty: Yes
- Property Condition: Resale
Green Features
- Green Energy Efficient: Thermostat
Lot Information
- Above Grade Finished Area: 1230
- Common Walls: 2+ Common Walls
- Lot Features: Greenbelt, Level
Multi Family
- Number of Units To Be Built: Square Feet
Rental
Rent Information
- Land Lease: Yes
- Occupant Types: Vacant
Public Records for 4503 Gideons Trace
Tax Record
- 2012$1,089.75 ($90.81 / month)
Home Facts
- Beds2
- Baths1
- Total Finished SqFt1,230 SqFt
- Above Grade Finished1,230 SqFt
- StoriesOne
- Lot Size0.1100 Acres
- StyleTownhouse
- Year Built1989
- APN09F130400410346
- CountyFulton


