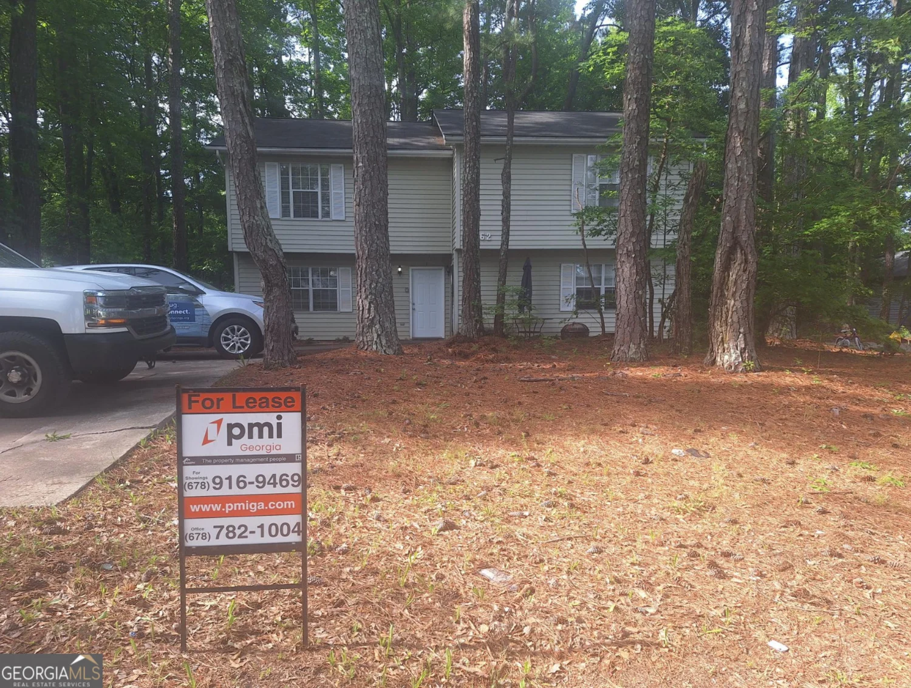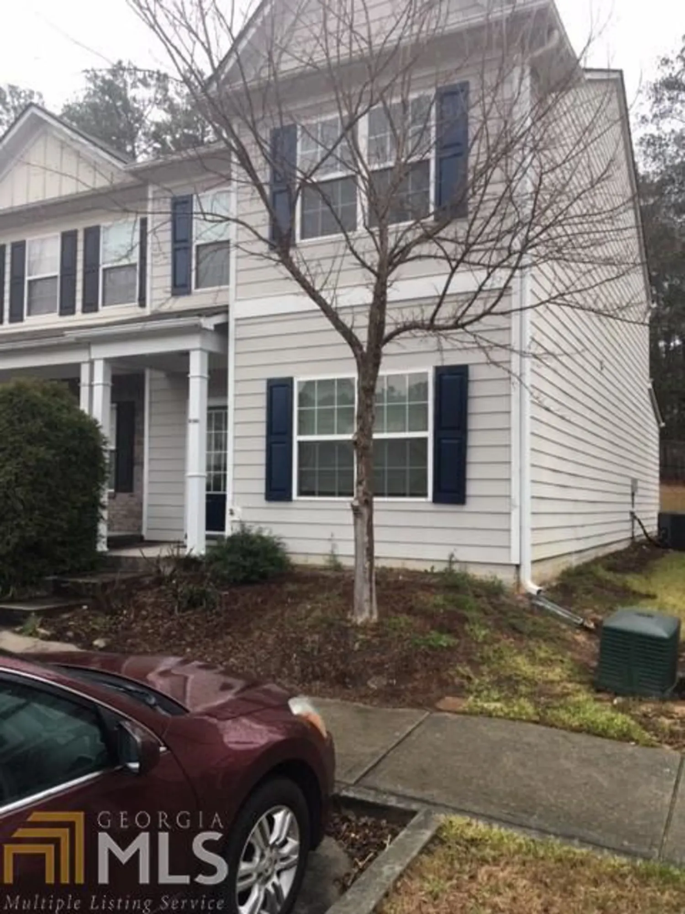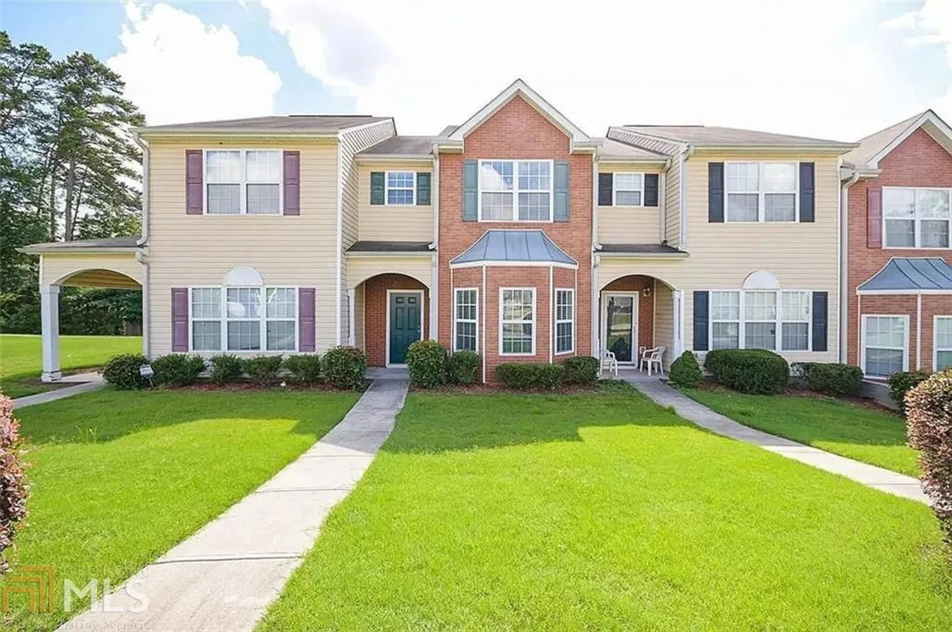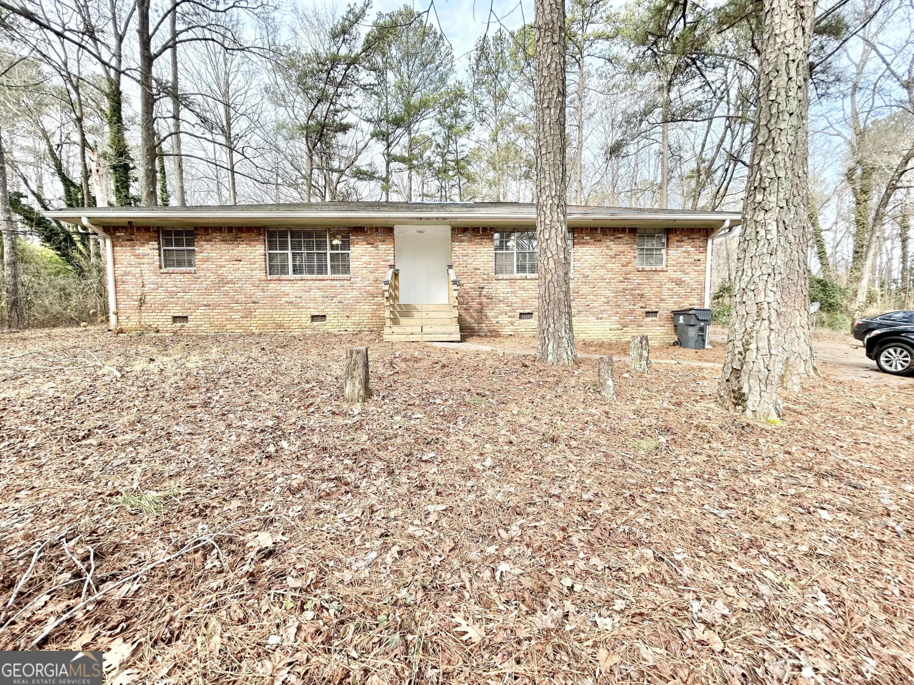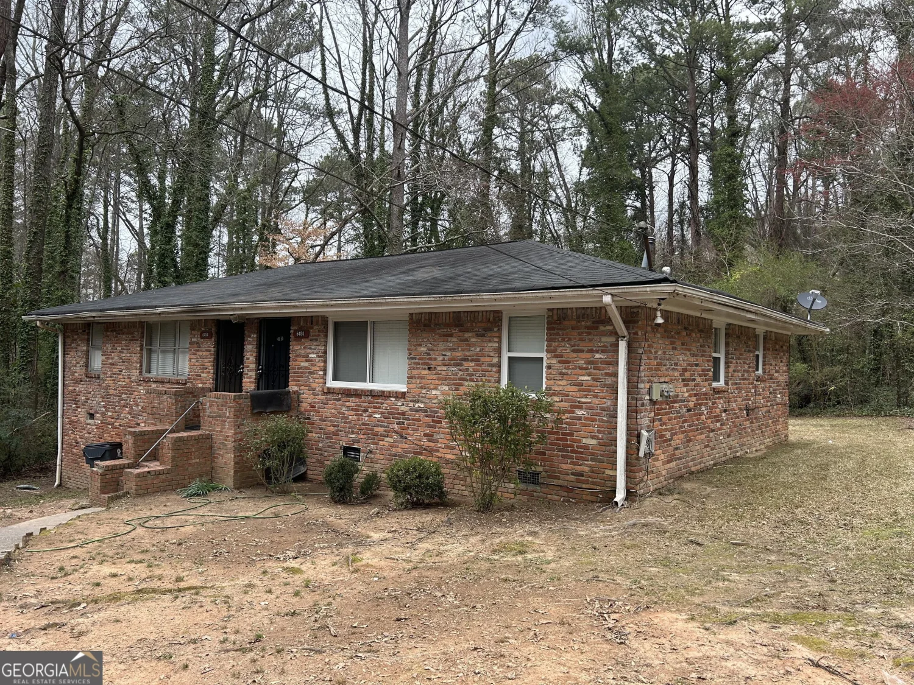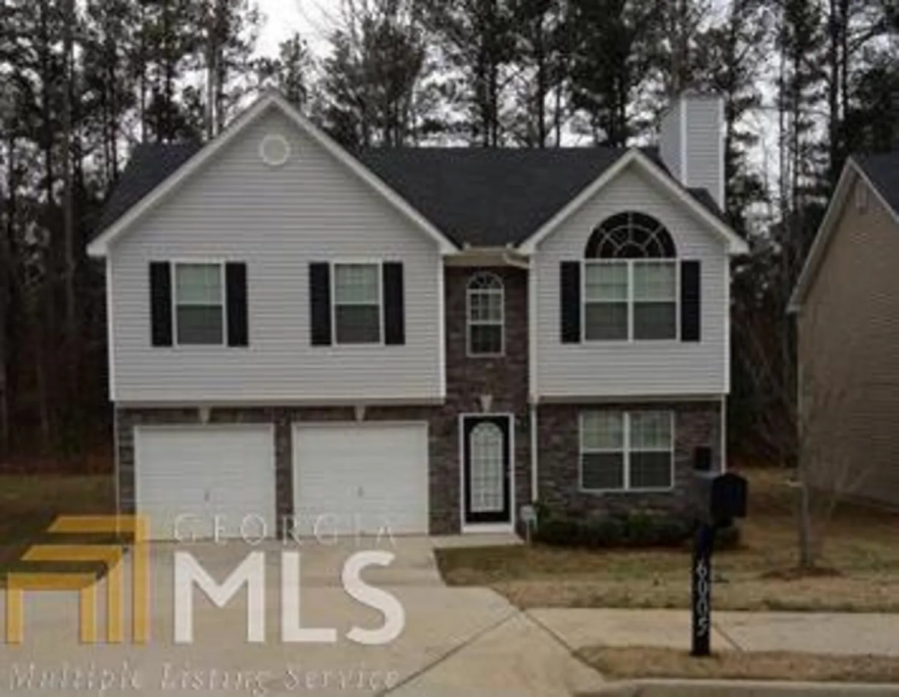6020 kahiti traceUnion City, GA 30291
6020 kahiti traceUnion City, GA 30291
Description
JUST REMODELED! 2 CAR GARAGE, FENCED IN BACKYARD, HARDWOOD FLOORS, FIREPLACE, AND OPEN FLOOR PLAN. This recently renovated 3 bedroom/ 2.5 bathroom is located in a quiet neighborhood in Union City. You will love the open floor plan and spacious fenced-in backyard. The living room is complete with a gas fireplace. The kitchen has a large breakfast area big enough for a table and plenty of cabinet space. The master bedroom is amply sized with a large walk-in closets. The master bathroom has a garden tub, separate shower, and plenty of counter space. The other two bedrooms are comfortably sized with niced-sized closets. This is going to make a great home for someone.
Property Details for 6020 Kahiti Trace
- Subdivision ComplexCreekside Cove
- Architectural StyleTraditional
- Num Of Parking Spaces2
- Parking FeaturesAttached, Garage
- Property AttachedNo
LISTING UPDATED:
- StatusClosed
- MLS #7047703
- Days on Site15
- MLS TypeResidential Lease
- Year Built2005
- CountryFulton
LISTING UPDATED:
- StatusClosed
- MLS #7047703
- Days on Site15
- MLS TypeResidential Lease
- Year Built2005
- CountryFulton
Building Information for 6020 Kahiti Trace
- StoriesTwo
- Year Built2005
- Lot Size0.0000 Acres
Payment Calculator
Term
Interest
Home Price
Down Payment
The Payment Calculator is for illustrative purposes only. Read More
Property Information for 6020 Kahiti Trace
Summary
Location and General Information
- Community Features: Sidewalks
- Directions: See GPS or Mapquest
- Coordinates: 33.584938,-84.567371
School Information
- Elementary School: Liberty Point
- Middle School: Sandtown
- High School: Creekside
Taxes and HOA Information
- Parcel Number: 09F210100880863
- Association Fee Includes: None
- Tax Lot: 11
Virtual Tour
Parking
- Open Parking: No
Interior and Exterior Features
Interior Features
- Cooling: Electric, Ceiling Fan(s), Central Air
- Heating: Natural Gas, Central
- Appliances: Dishwasher, Oven/Range (Combo), Refrigerator
- Basement: None
- Fireplace Features: Living Room, Factory Built
- Flooring: Carpet, Hardwood
- Interior Features: Tray Ceiling(s), Vaulted Ceiling(s), Soaking Tub, Separate Shower, Walk-In Closet(s)
- Levels/Stories: Two
- Kitchen Features: Breakfast Area, Pantry
- Foundation: Slab
- Total Half Baths: 1
- Bathrooms Total Integer: 3
- Bathrooms Total Decimal: 2
Exterior Features
- Construction Materials: Aluminum Siding, Vinyl Siding
- Fencing: Fenced
- Patio And Porch Features: Deck, Patio
- Roof Type: Composition
- Laundry Features: In Hall, Upper Level, Laundry Closet
- Pool Private: No
Property
Utilities
- Utilities: Underground Utilities, Sewer Connected
- Water Source: Public
Property and Assessments
- Home Warranty: No
Green Features
Lot Information
- Above Grade Finished Area: 1920
- Lot Features: Level
Multi Family
- Number of Units To Be Built: Square Feet
Rental
Rent Information
- Land Lease: No
Public Records for 6020 Kahiti Trace
Home Facts
- Beds3
- Baths2
- Total Finished SqFt1,920 SqFt
- Above Grade Finished1,920 SqFt
- StoriesTwo
- Lot Size0.0000 Acres
- StyleSingle Family Residence
- Year Built2005
- APN09F210100880863
- CountyFulton
- Fireplaces1


