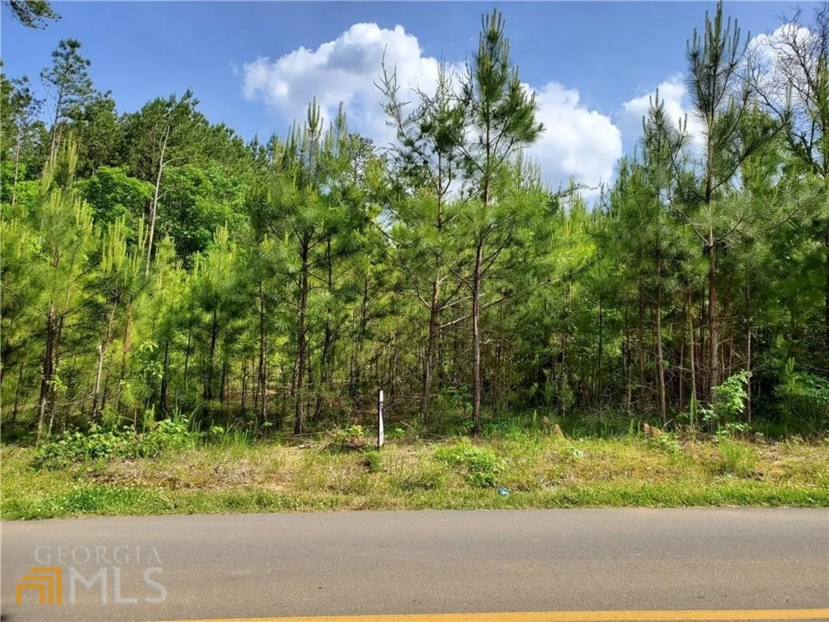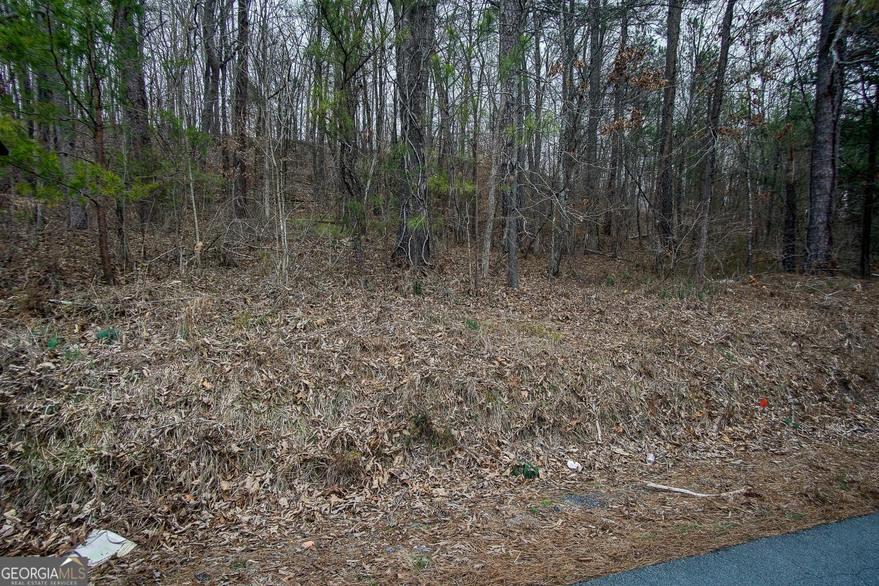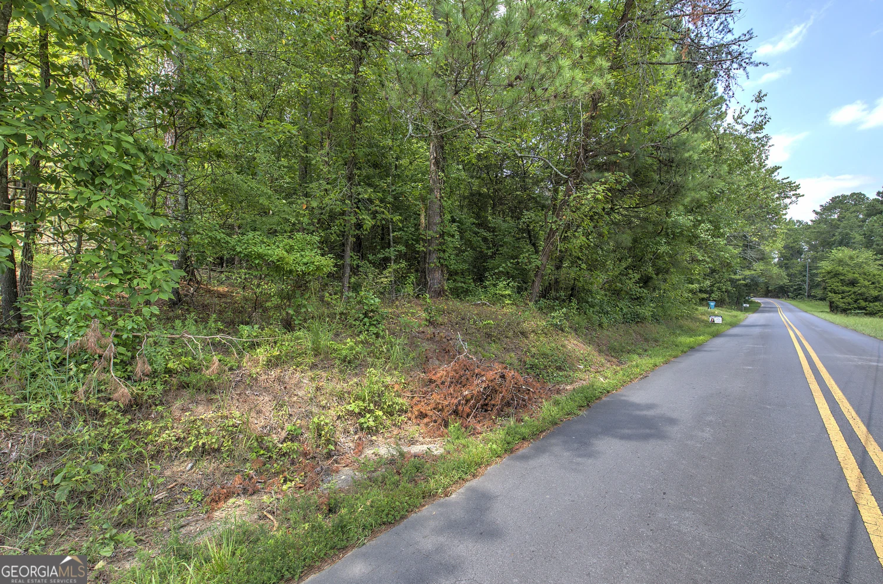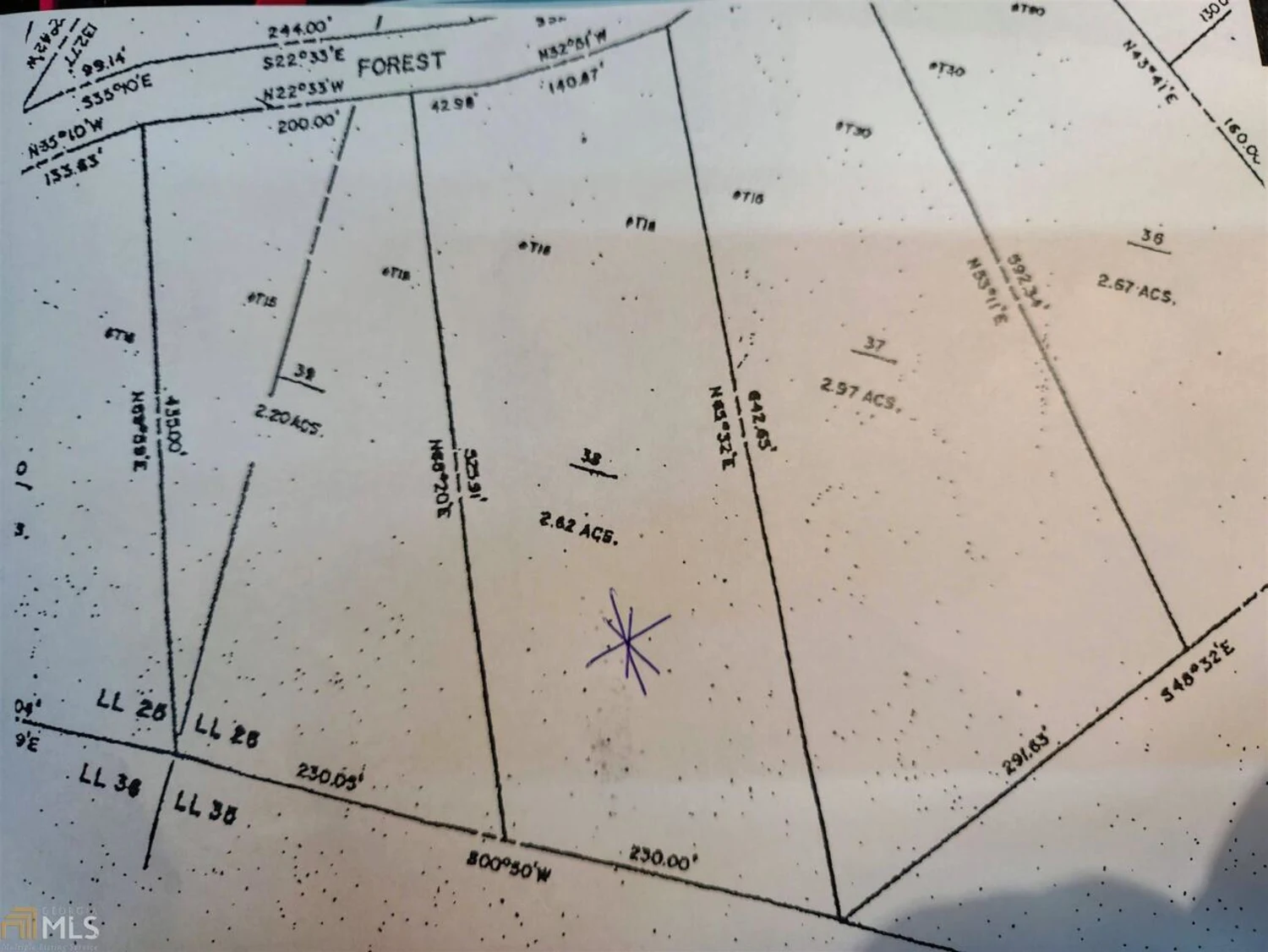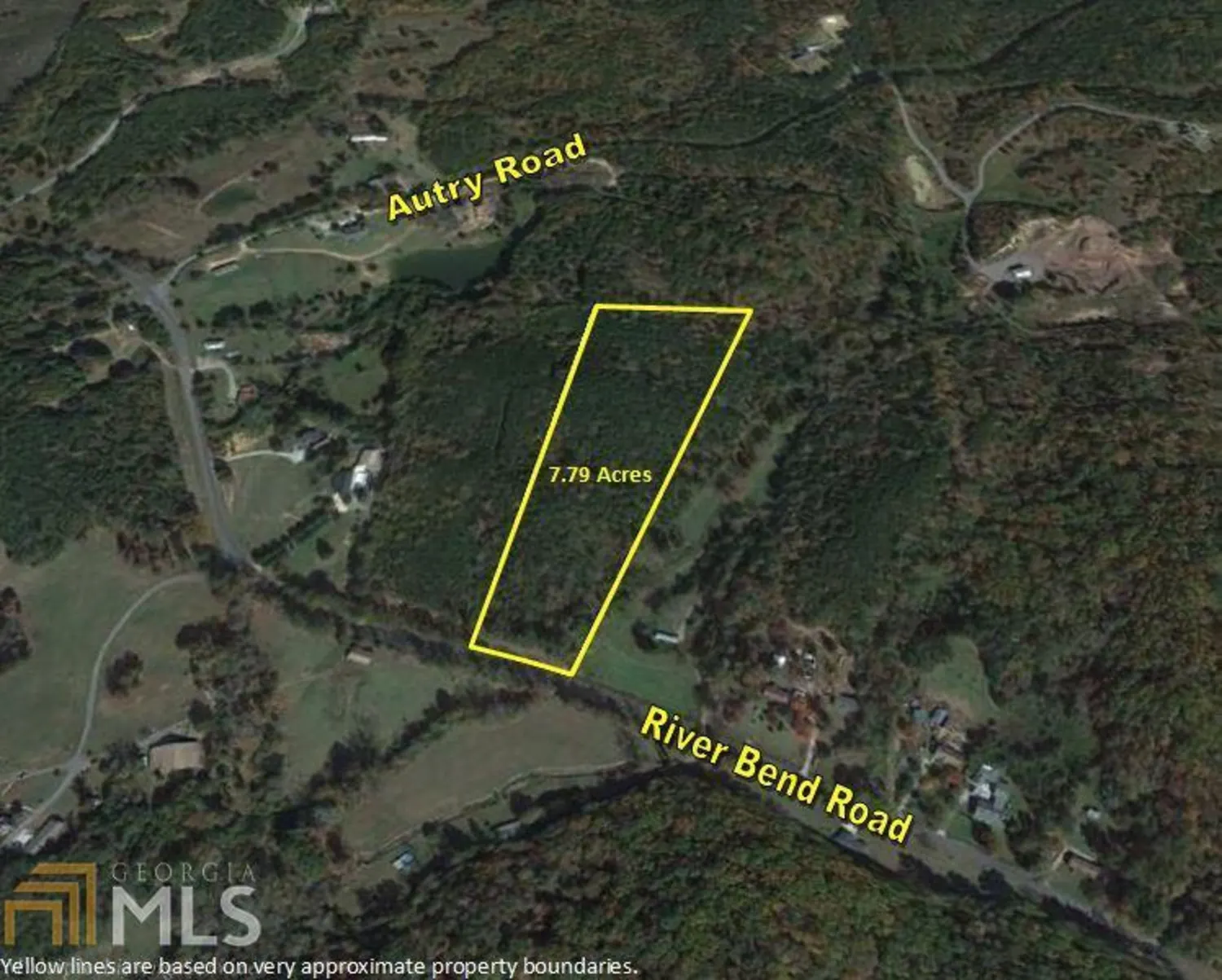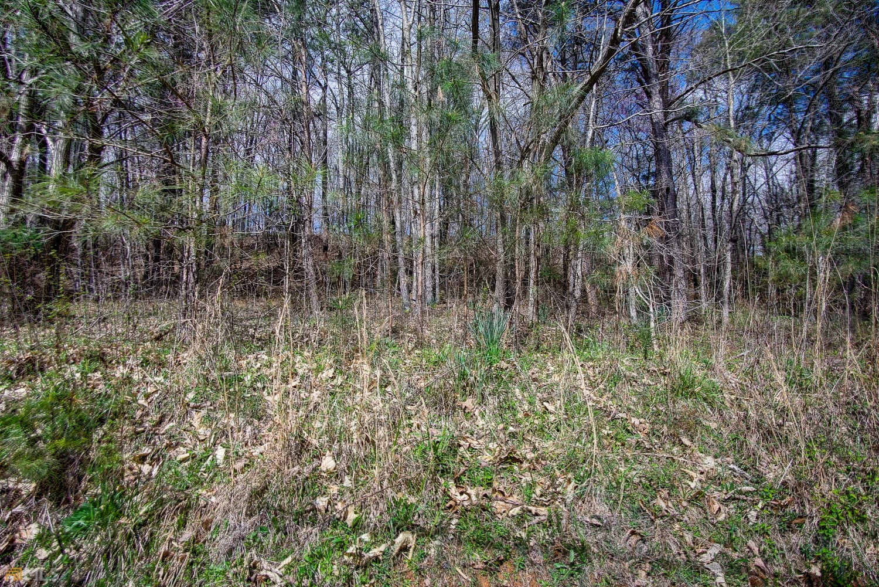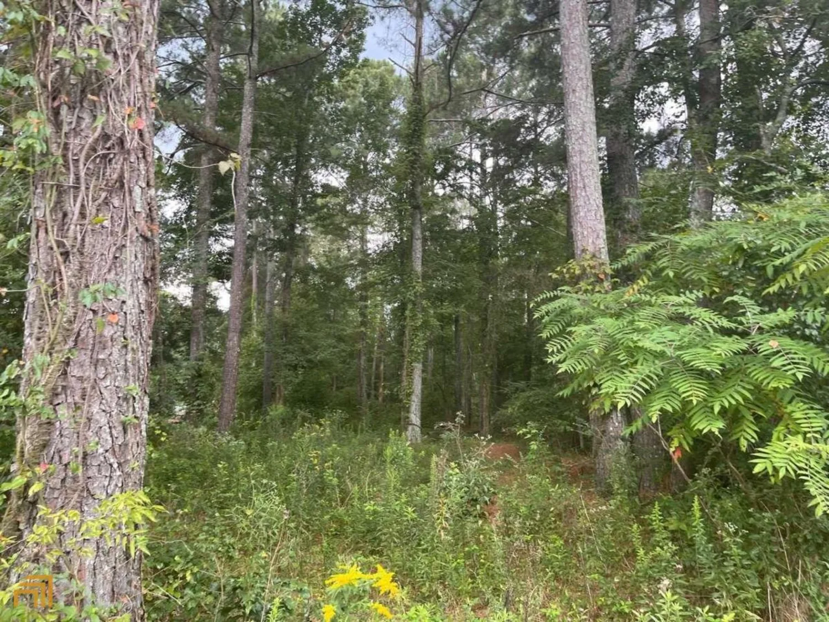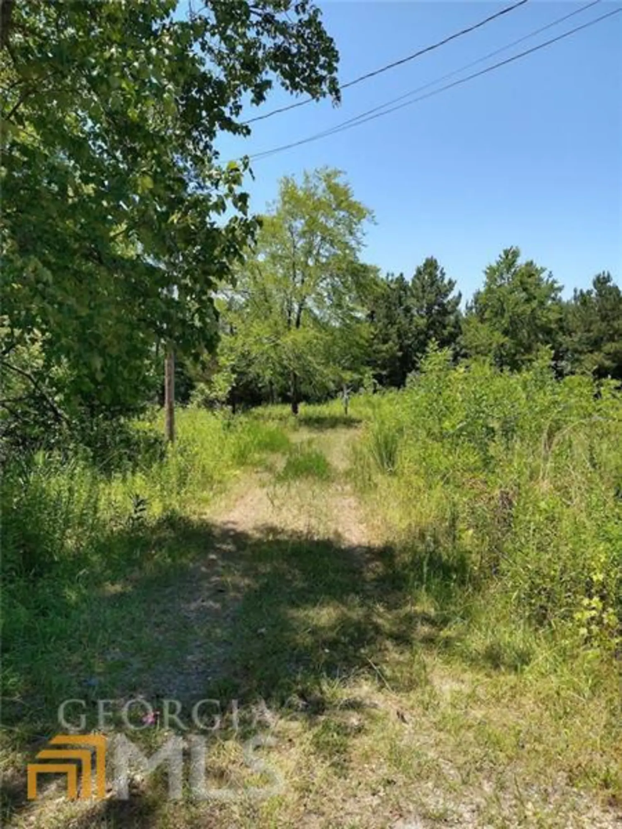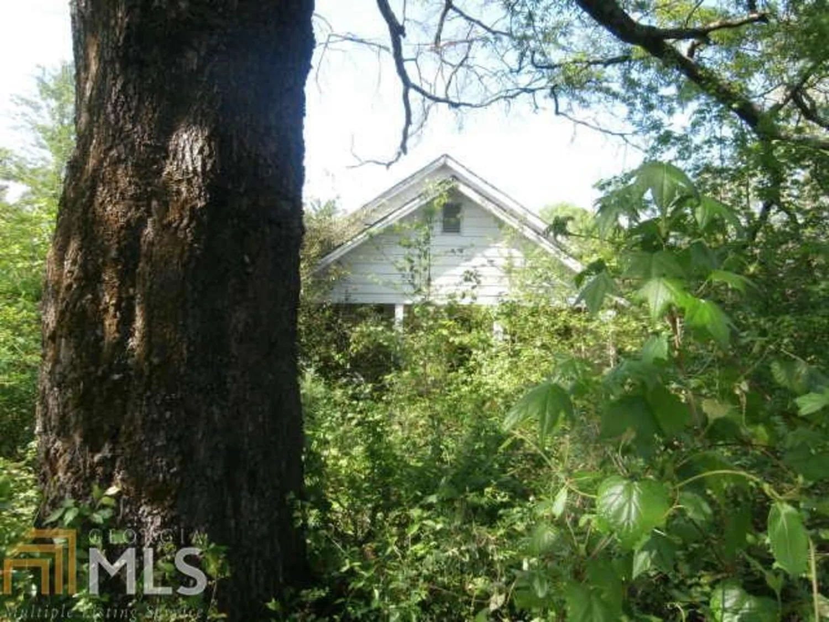2844 riverbend road swPlainville, GA 30733
2844 riverbend road swPlainville, GA 30733
Description
Nice three bedroom, two bath home mobile home. Large Family Room has a fireplace and view into the open Kitchen. Master Bath has double vanity, garden tub and separate shower. Large fenced lot, two outbuildings. Choose FHA financing and qualify for $100 down payment. Ask your Agent for details. Property is offered as is with all faults. No post-closing repairs or payments. FHA-UI
Property Details for 2844 Riverbend Road SW
- Subdivision ComplexNone
- Parking FeaturesNone
- Property AttachedNo
LISTING UPDATED:
- StatusClosed
- MLS #7058196
- Days on Site5
- Taxes$372 / year
- MLS TypeResidential
- Year Built1997
- Lot Size1.00 Acres
- CountryGordon
LISTING UPDATED:
- StatusClosed
- MLS #7058196
- Days on Site5
- Taxes$372 / year
- MLS TypeResidential
- Year Built1997
- Lot Size1.00 Acres
- CountryGordon
Building Information for 2844 Riverbend Road SW
- StoriesOne
- Year Built1997
- Lot Size1.0000 Acres
Payment Calculator
Term
Interest
Home Price
Down Payment
The Payment Calculator is for illustrative purposes only. Read More
Property Information for 2844 Riverbend Road SW
Summary
Location and General Information
- Community Features: None
- Directions: From Hwy 53, turn onto Plainville Road (next to Bill s Bargain Barn). Continue approximately 3.25 miles to left onto River Bend Road. Continue approximately 0.9 miles to house on left.
- Coordinates: 34.4059418,-85.07040429999999
School Information
- Elementary School: Swain
- Middle School: Ashworth
- High School: Gordon Central
Taxes and HOA Information
- Parcel Number: 011 055
- Tax Year: 2010
- Association Fee Includes: None
- Tax Lot: 0
Virtual Tour
Parking
- Open Parking: No
Interior and Exterior Features
Interior Features
- Cooling: Electric, Central Air
- Heating: Propane, Other
- Appliances: Microwave
- Fireplace Features: Family Room, Factory Built
- Flooring: Carpet
- Levels/Stories: One
- Window Features: Double Pane Windows
- Kitchen Features: Breakfast Area
- Main Bedrooms: 3
- Bathrooms Total Integer: 2
- Main Full Baths: 2
- Bathrooms Total Decimal: 2
Exterior Features
- Construction Materials: Aluminum Siding, Vinyl Siding
- Fencing: Fenced
- Patio And Porch Features: Deck, Patio, Porch
- Roof Type: Composition
- Laundry Features: Mud Room, Other
- Pool Private: No
- Other Structures: Outbuilding
Property
Utilities
- Sewer: Septic Tank
- Water Source: Public
Property and Assessments
- Home Warranty: Yes
- Property Condition: Resale
Green Features
Lot Information
- Above Grade Finished Area: 1248
- Lot Features: Sloped
Multi Family
- Number of Units To Be Built: Square Feet
Rental
Rent Information
- Land Lease: Yes
- Occupant Types: Vacant
Public Records for 2844 Riverbend Road SW
Tax Record
- 2010$372.00 ($31.00 / month)
Home Facts
- Beds3
- Baths2
- Total Finished SqFt1,248 SqFt
- Above Grade Finished1,248 SqFt
- StoriesOne
- Lot Size1.0000 Acres
- StyleMobile Home,Single Family Residence
- Year Built1997
- APN011 055
- CountyGordon
- Fireplaces1


