3278 barnwell tracePowder Springs, GA 30127
3278 barnwell tracePowder Springs, GA 30127
Description
SPACIOUS 5 BEDROOM/3 FULL BATH HOME W/FINISHED LOWER LEVEL.TONS OF EXTRA SPACE W/2 BEDROOMS & FULL BATH. LARGE, LEVEL LOT ON CUL-DE-SAC. FAMILY ROOM WITH FP. THIS IS A FANNIE MAE HOMEPATH PROPERTY. PURCHASE THIS PROPERTY FOR AS LITTLE AS 3% DOWN.
Property Details for 3278 Barnwell Trace
- Subdivision ComplexCountry Lake Farm
- Architectural StyleRanch
- Num Of Parking Spaces2
- Parking FeaturesAttached, Basement, Garage
- Property AttachedNo
- Waterfront FeaturesNo Dock Or Boathouse
LISTING UPDATED:
- StatusClosed
- MLS #7094405
- Days on Site25
- Taxes$979 / year
- MLS TypeResidential
- Year Built1994
- Lot Size0.45 Acres
- CountryCobb
LISTING UPDATED:
- StatusClosed
- MLS #7094405
- Days on Site25
- Taxes$979 / year
- MLS TypeResidential
- Year Built1994
- Lot Size0.45 Acres
- CountryCobb
Building Information for 3278 Barnwell Trace
- StoriesMulti/Split
- Year Built1994
- Lot Size0.4480 Acres
Payment Calculator
Term
Interest
Home Price
Down Payment
The Payment Calculator is for illustrative purposes only. Read More
Property Information for 3278 Barnwell Trace
Summary
Location and General Information
- Community Features: None
- Directions: I-285N,EXIT 15/GA -280,LFT S COBB DR. LFT EAST-WEST CONN.,LFT MACLAND RD, LFT JOHN PETREE RD, LFT COUNTRY LAKE DR, RT OVERLAKE DR.,LFT OVERLAKE RUN,LFT BARNWELL LANE, HOME AT END OF CUL-DE-SAC.
- Coordinates: 33.887458,-84.643665
School Information
- Elementary School: Dowell
- Middle School: Smitha
- High School: Mceachern
Taxes and HOA Information
- Parcel Number: 19061500440
- Tax Year: 2012
- Association Fee Includes: Other
- Tax Lot: 0
Virtual Tour
Parking
- Open Parking: No
Interior and Exterior Features
Interior Features
- Cooling: Electric, Ceiling Fan(s), Central Air
- Heating: Natural Gas, Heat Pump
- Appliances: Dishwasher
- Basement: Finished, Partial
- Fireplace Features: Family Room, Factory Built
- Flooring: Carpet
- Interior Features: High Ceilings, Double Vanity, Walk-In Closet(s)
- Levels/Stories: Multi/Split
- Kitchen Features: Breakfast Area
- Main Bedrooms: 3
- Bathrooms Total Integer: 3
- Main Full Baths: 2
- Bathrooms Total Decimal: 3
Exterior Features
- Construction Materials: Other
- Patio And Porch Features: Deck, Patio
- Roof Type: Composition
- Laundry Features: In Basement
- Pool Private: No
Property
Utilities
- Utilities: Sewer Connected
- Water Source: Public
Property and Assessments
- Home Warranty: Yes
- Property Condition: Resale
Green Features
Lot Information
- Above Grade Finished Area: 1204
- Lot Features: Cul-De-Sac, Level
- Waterfront Footage: No Dock Or Boathouse
Multi Family
- Number of Units To Be Built: Square Feet
Rental
Rent Information
- Land Lease: Yes
- Occupant Types: Vacant
Public Records for 3278 Barnwell Trace
Tax Record
- 2012$979.00 ($81.58 / month)
Home Facts
- Beds5
- Baths3
- Total Finished SqFt1,204 SqFt
- Above Grade Finished1,204 SqFt
- StoriesMulti/Split
- Lot Size0.4480 Acres
- StyleSingle Family Residence
- Year Built1994
- APN19061500440
- CountyCobb
- Fireplaces1
Similar Homes
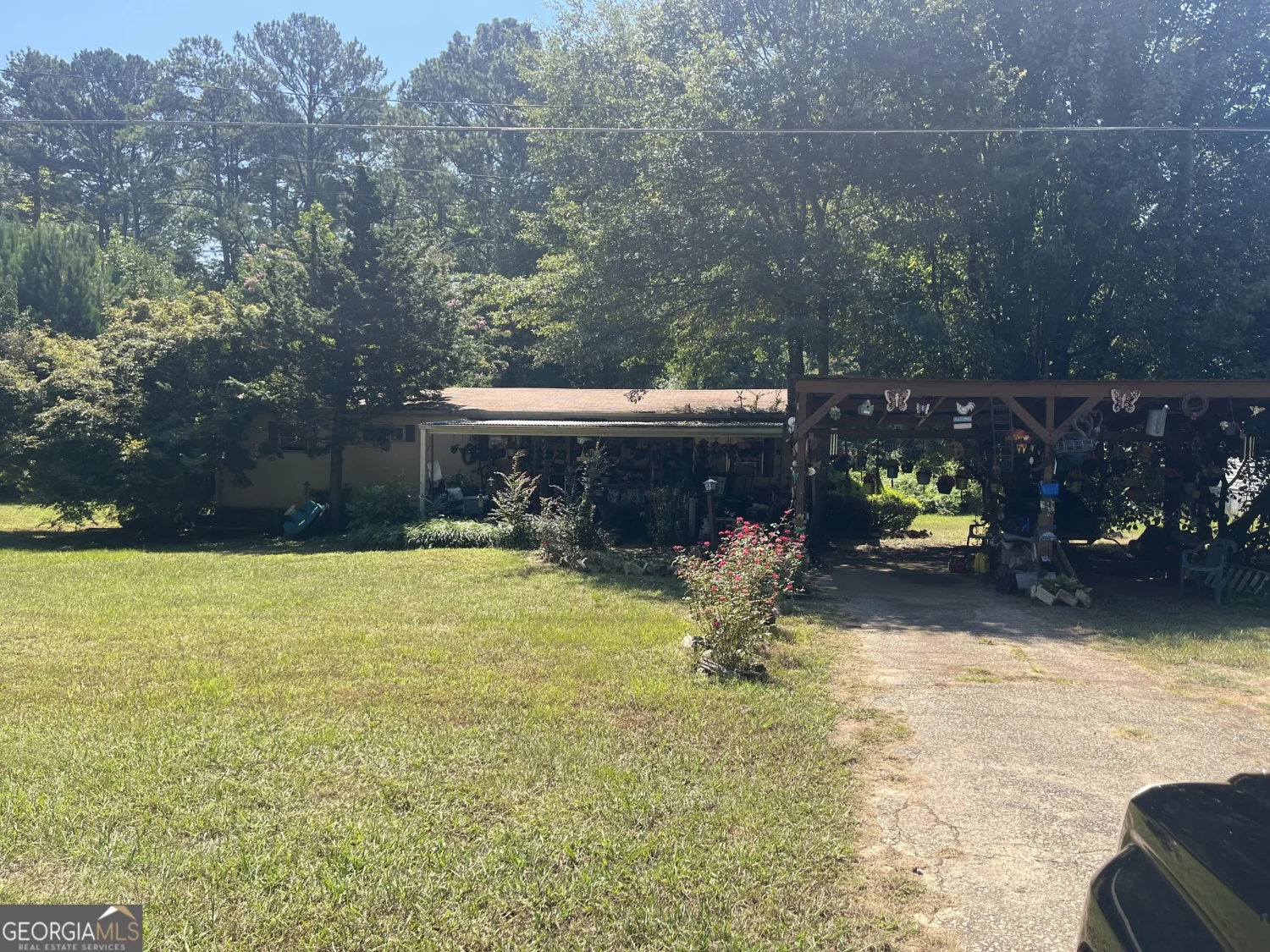
1938 Brownsville Road
Powder Springs, GA 30127
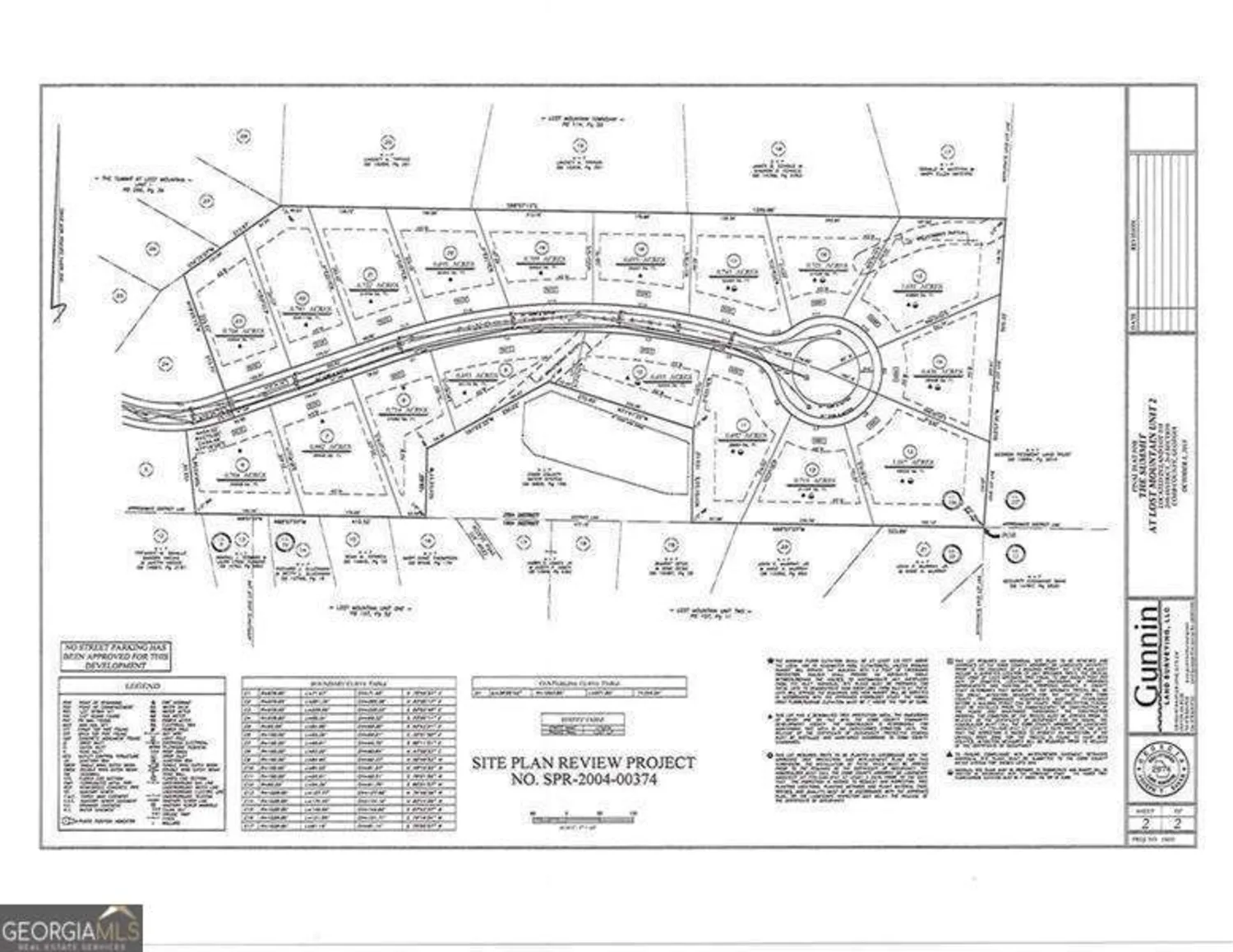
5058 PINDOS Trail
Powder Springs, GA 30127
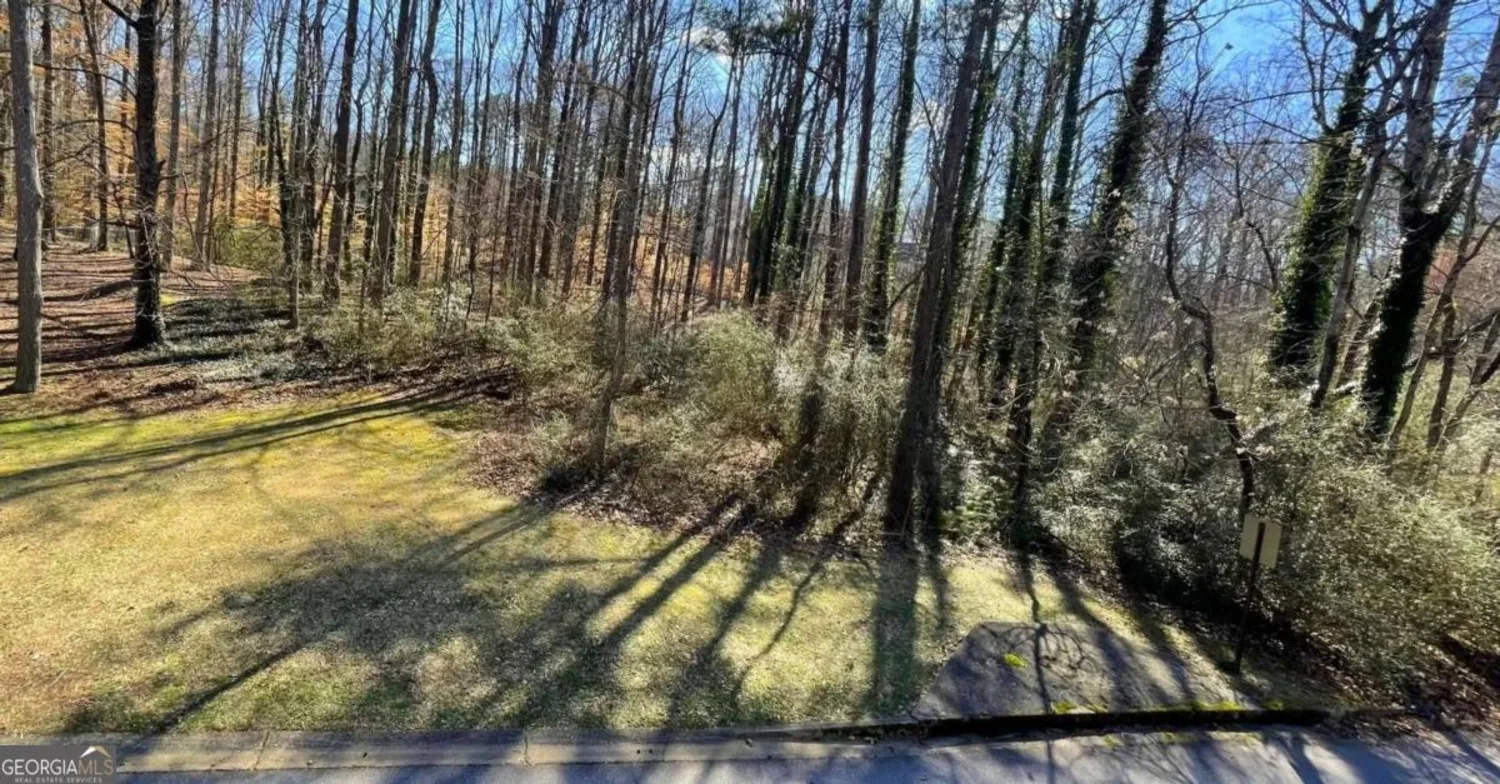
5061 Brownwood Drive
Powder Springs, GA 30127
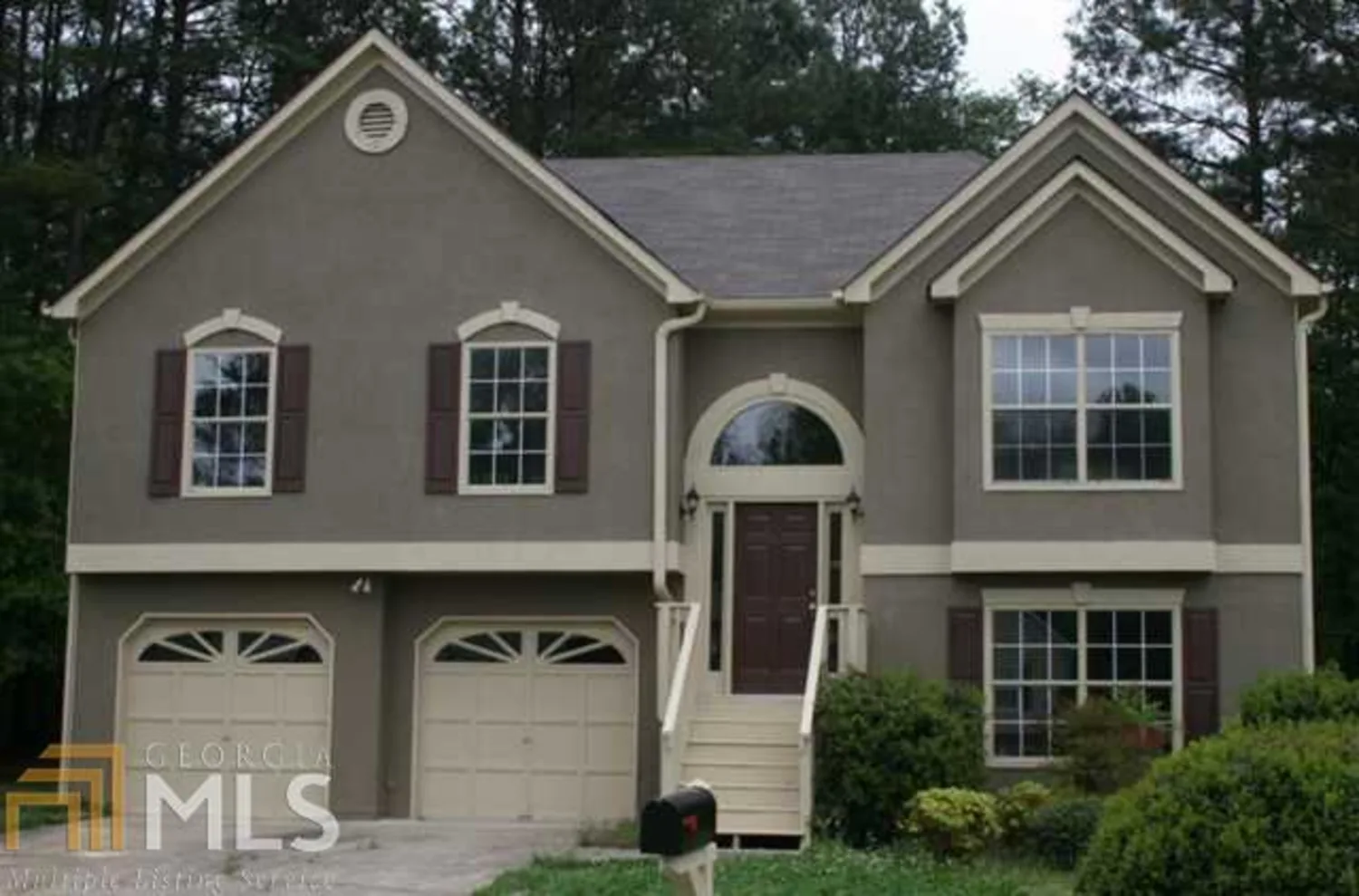
3010 Mistymorn Trace
Powder Springs, GA 30127
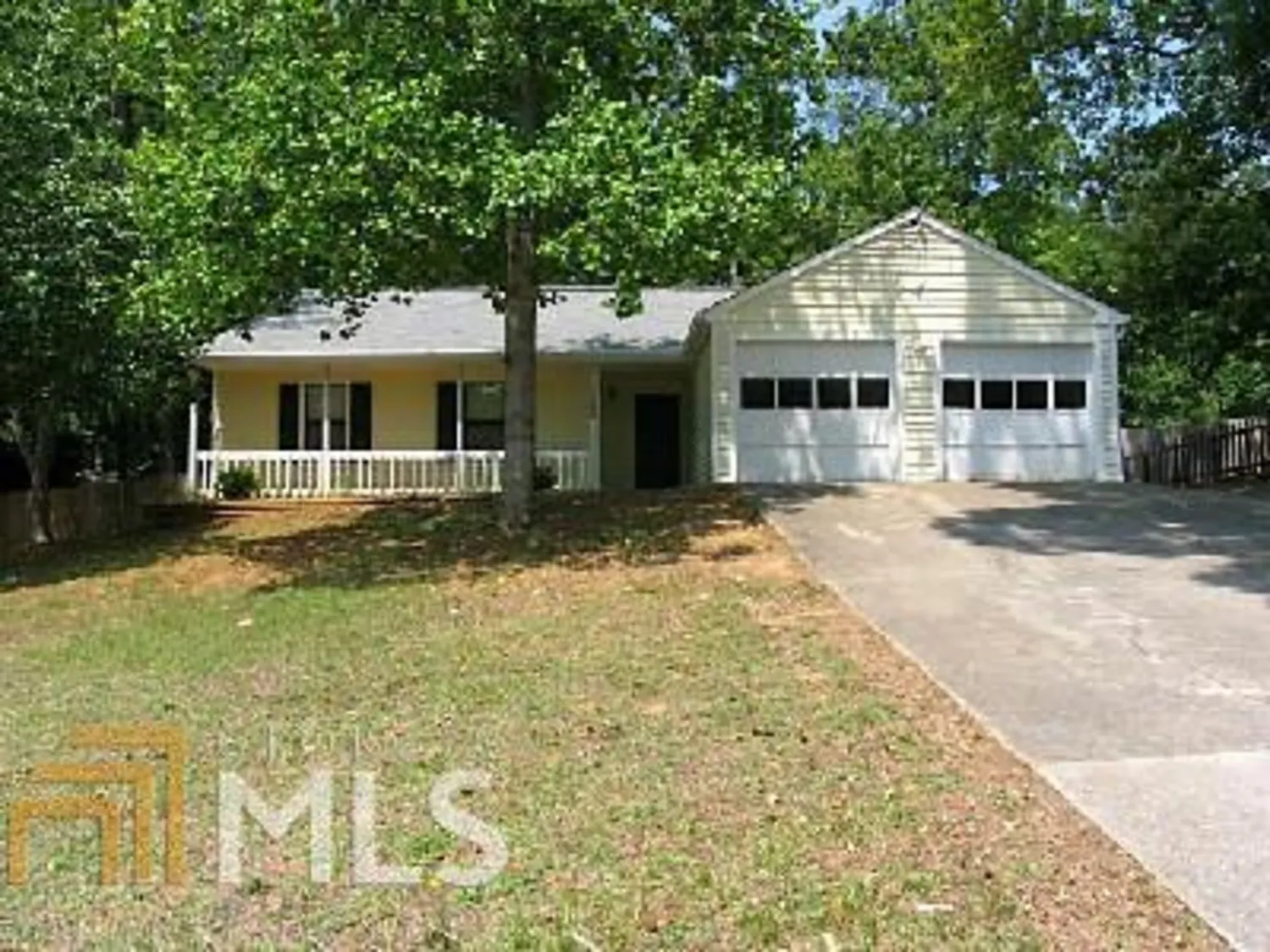
1365 Woodmill Trace
Powder Springs, GA 30127
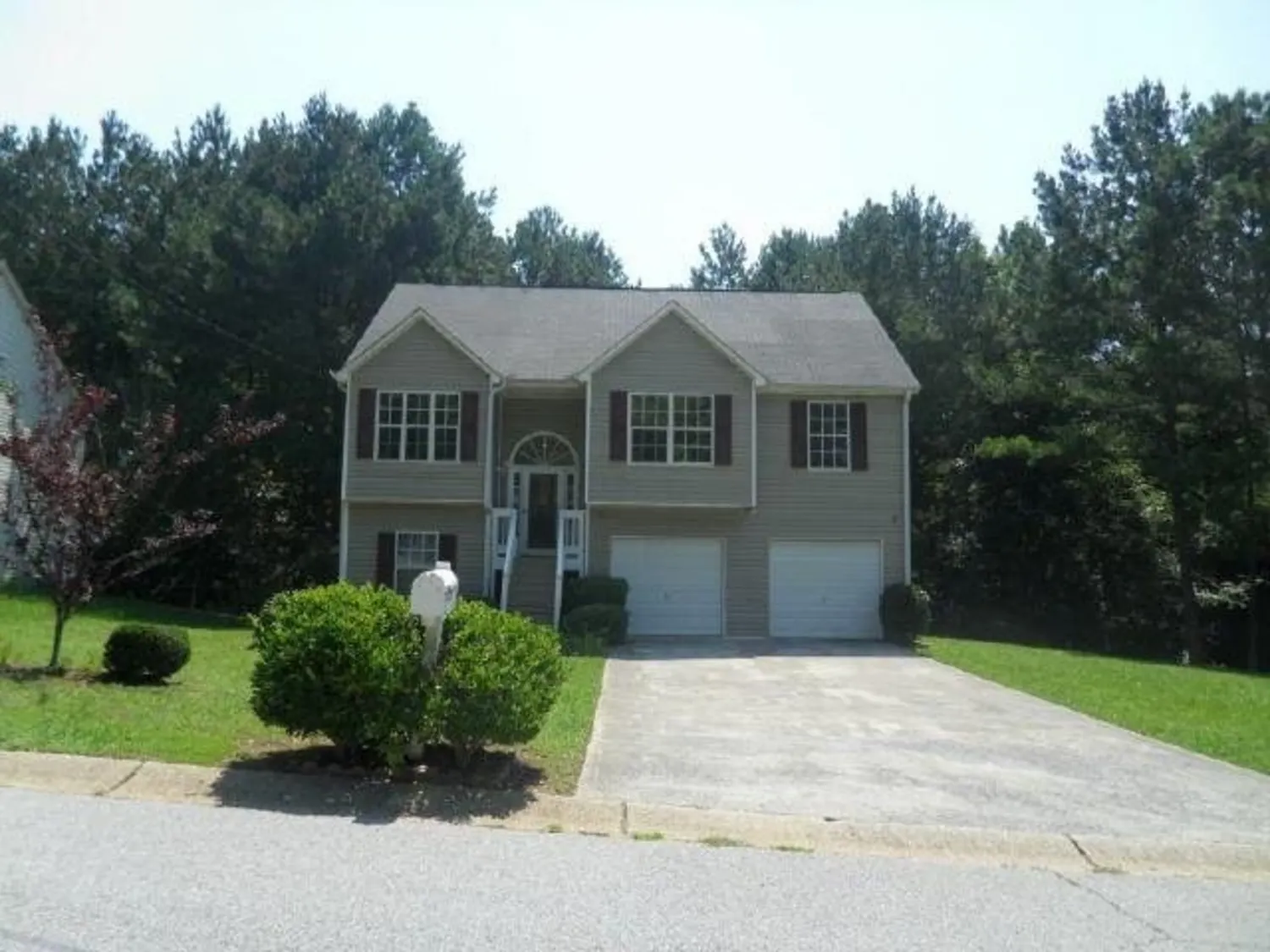
1364 Woodmill Trace
Powder Springs, GA 30127
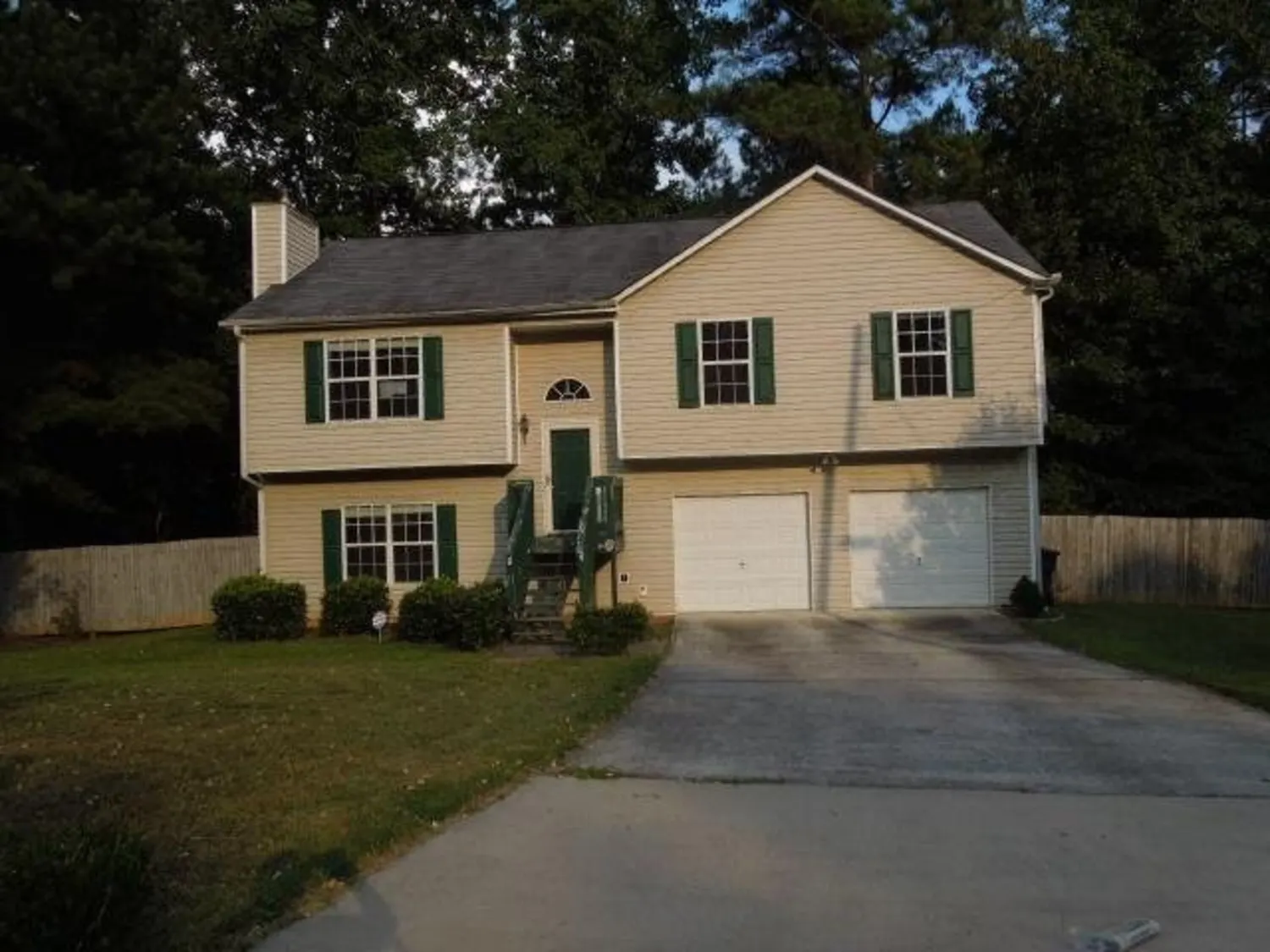
1366 Woodmill Trace
Powder Springs, GA 30127
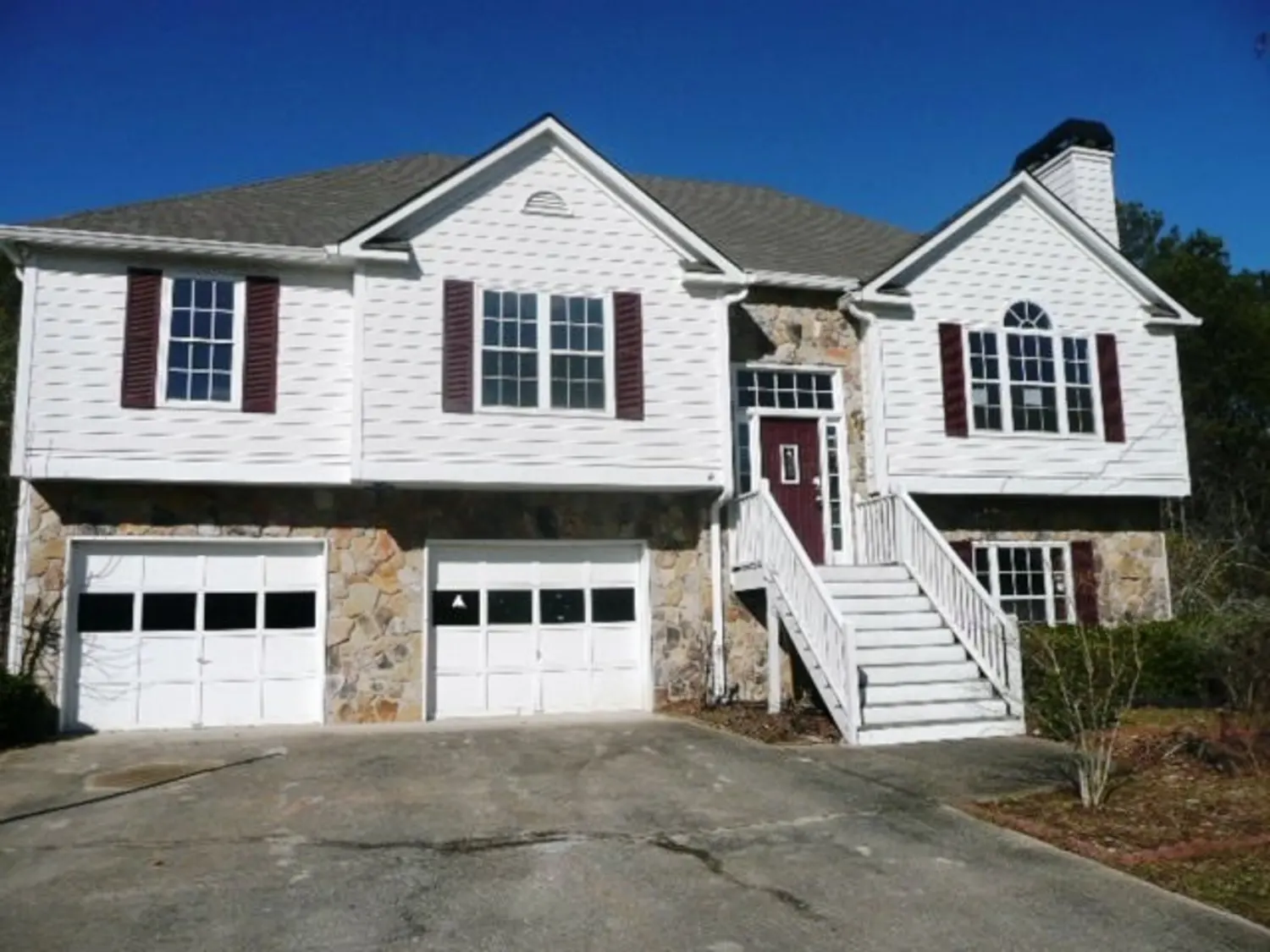
3277 Barnwell Trace
Powder Springs, GA 30127

