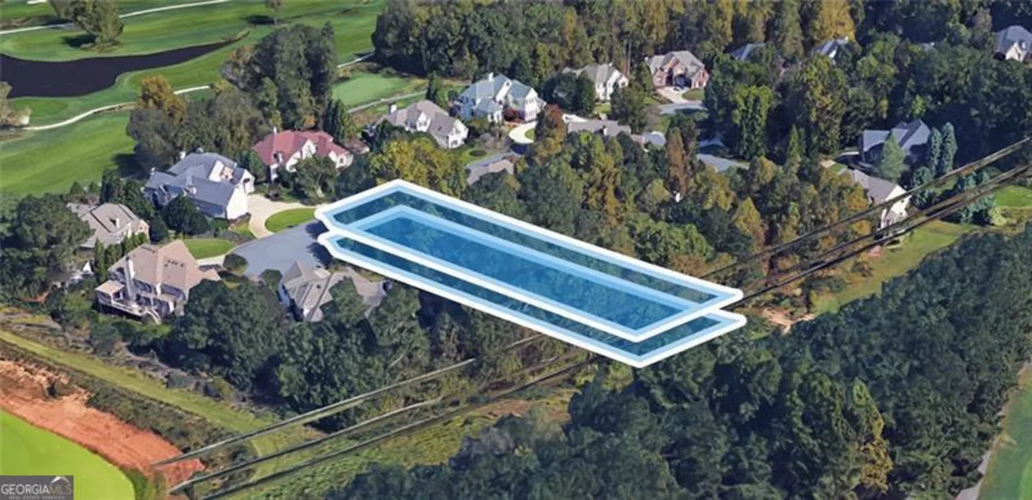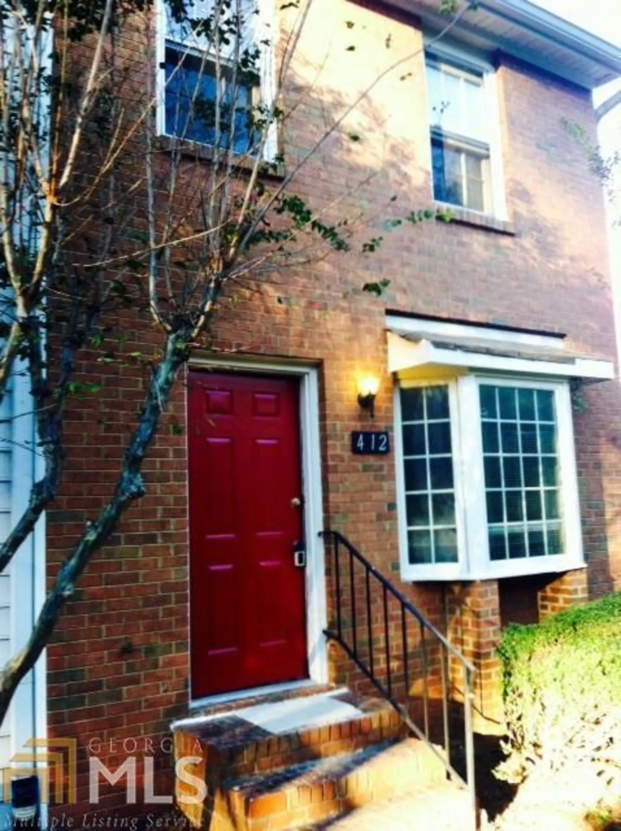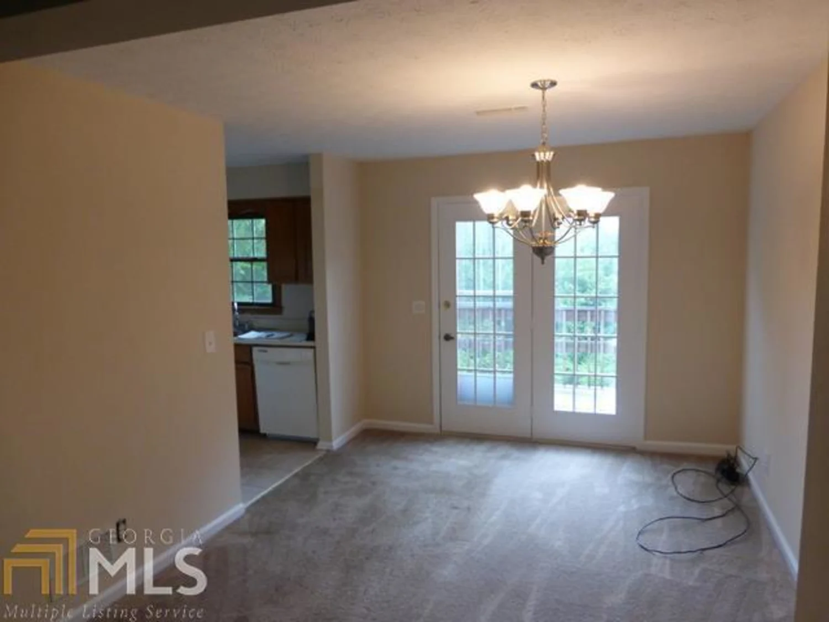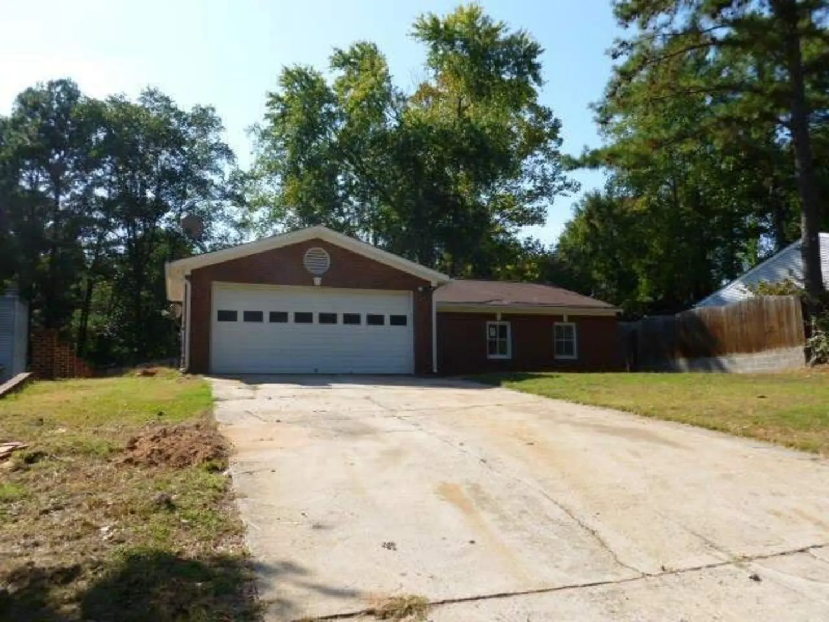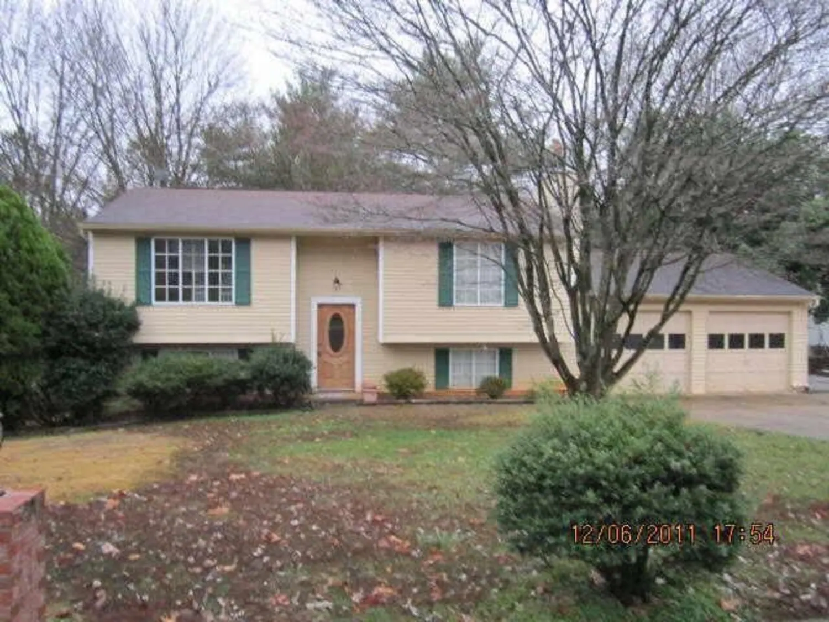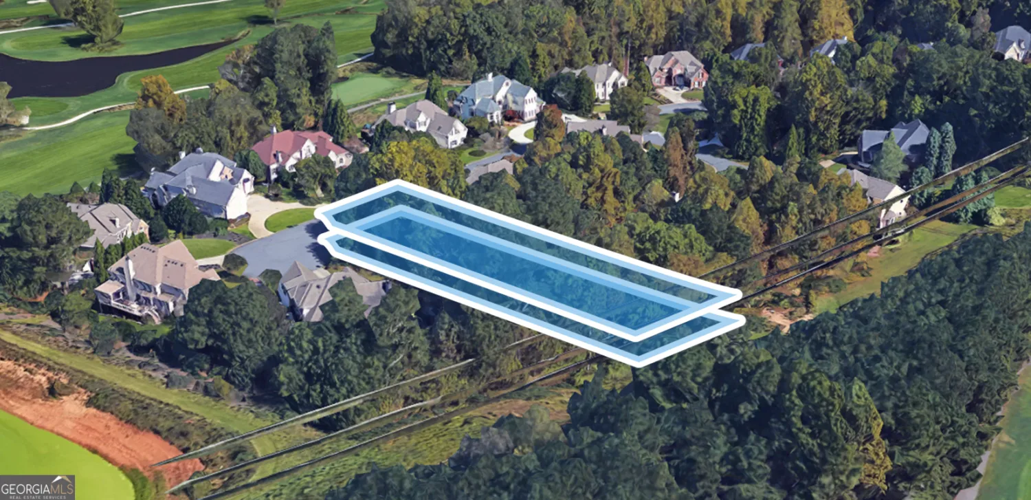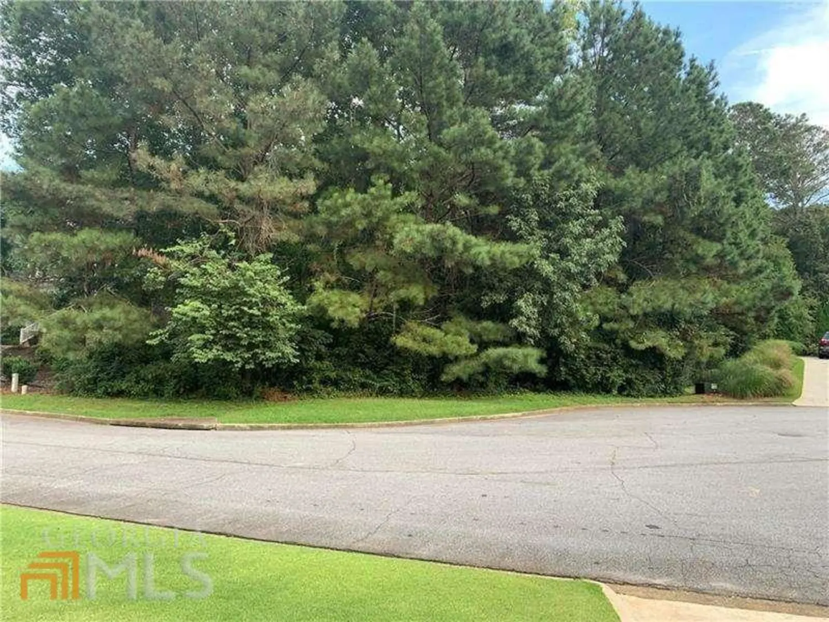205 worthington hills traceRoswell, GA 30076
205 worthington hills traceRoswell, GA 30076
Description
HUD HOMES ARE "SOLD AS-IS". INFORMATION DEEMED RELIABLE BUT NOT GUARANTEED. SELLING BROKER TO VERIFY ALL INFORMATION. BIDS OVER "AS-IS" VALUE W/FHA REQUIRES CASH PAID AT CLOSING FOR OVERBID AMOUNT. EQUAL HOUSING OPPORTUNITY. CASE# 105-047422. FHA FINANCING: INSURED ESCROW $660
Property Details for 205 Worthington Hills Trace
- Subdivision ComplexLiberty Square
- Architectural StyleTraditional
- ExteriorGarden
- Parking FeaturesParking Pad
- Property AttachedNo
- Waterfront FeaturesNo Dock Or Boathouse
LISTING UPDATED:
- StatusClosed
- MLS #7095326
- Days on Site10
- Taxes$915 / year
- MLS TypeResidential
- Year Built1979
- Lot Size0.28 Acres
- CountryFulton
LISTING UPDATED:
- StatusClosed
- MLS #7095326
- Days on Site10
- Taxes$915 / year
- MLS TypeResidential
- Year Built1979
- Lot Size0.28 Acres
- CountryFulton
Building Information for 205 Worthington Hills Trace
- StoriesOne
- Year Built1979
- Lot Size0.2820 Acres
Payment Calculator
Term
Interest
Home Price
Down Payment
The Payment Calculator is for illustrative purposes only. Read More
Property Information for 205 Worthington Hills Trace
Summary
Location and General Information
- Community Features: Street Lights
- Directions: 400 North to Exit 7A, Holcomb Bridge, Rt Warsaw, Rt Worthington Hills Trace to home.
- Coordinates: 34.034884,-84.326904
School Information
- Elementary School: Mimosa
- Middle School: Crabapple
- High School: Roswell
Taxes and HOA Information
- Parcel Number: 12 228105411658
- Tax Year: 2011
- Association Fee Includes: None
- Tax Lot: 0
Virtual Tour
Parking
- Open Parking: Yes
Interior and Exterior Features
Interior Features
- Cooling: Electric, Ceiling Fan(s), Central Air
- Heating: Natural Gas, Forced Air
- Appliances: Gas Water Heater, Dishwasher, Disposal
- Basement: None
- Fireplace Features: Family Room, Factory Built
- Flooring: Carpet
- Interior Features: Walk-In Closet(s), Master On Main Level, Roommate Plan
- Levels/Stories: One
- Foundation: Slab
- Main Bedrooms: 2
- Bathrooms Total Integer: 2
- Main Full Baths: 2
- Bathrooms Total Decimal: 2
Exterior Features
- Construction Materials: Aluminum Siding, Vinyl Siding
- Fencing: Fenced
- Patio And Porch Features: Deck, Patio
- Roof Type: Composition
- Laundry Features: In Hall
- Pool Private: No
- Other Structures: Outbuilding
Property
Utilities
- Utilities: Underground Utilities, Cable Available, Sewer Connected
- Water Source: Public
Property and Assessments
- Home Warranty: Yes
- Property Condition: Resale
Green Features
Lot Information
- Above Grade Finished Area: 1272
- Lot Features: Private, Sloped
- Waterfront Footage: No Dock Or Boathouse
Multi Family
- Number of Units To Be Built: Square Feet
Rental
Rent Information
- Land Lease: Yes
- Occupant Types: Vacant
Public Records for 205 Worthington Hills Trace
Tax Record
- 2011$915.00 ($76.25 / month)
Home Facts
- Beds2
- Baths2
- Total Finished SqFt1,272 SqFt
- Above Grade Finished1,272 SqFt
- StoriesOne
- Lot Size0.2820 Acres
- StyleSingle Family Residence
- Year Built1979
- APN12 228105411658
- CountyFulton
- Fireplaces1


