140 hayes traceHiram, GA 30141
140 hayes traceHiram, GA 30141
Description
Country Feel / City Convenience * Just Minutes To Thornton Road / I-20 or The Airport * Stepless Living At It's Finest * Park-Like Fenced Backyard For Pets & Pals To Play / Roam * Low Maintenance Vinyl Exterior - Put Away The Paint Brushes & Enjoy Life For A Change * Sip Some Lemonade On Your Spacious Rocking Chair Front Porch * Trey Ceiling In Dining Room & Owner's Suite * Dramatic Vaulted Ceiling In Family Room + Romantic Brick Fireplace * Exterior Storage Matches The Home * Extra Storage Above Garage * No HOA Fees * This One Just Feels Like Home!
Property Details for 140 Hayes Trace
- Subdivision ComplexMitchells Mill
- Architectural StyleCountry/Rustic, Ranch
- ExteriorGarden
- Num Of Parking Spaces2
- Parking FeaturesAttached, Garage Door Opener, Garage, Kitchen Level
- Property AttachedNo
- Waterfront FeaturesNo Dock Or Boathouse
LISTING UPDATED:
- StatusClosed
- MLS #7101929
- Days on Site4
- Taxes$402 / year
- MLS TypeResidential
- Year Built1998
- Lot Size26,572.00 Acres
- CountryPaulding
LISTING UPDATED:
- StatusClosed
- MLS #7101929
- Days on Site4
- Taxes$402 / year
- MLS TypeResidential
- Year Built1998
- Lot Size26,572.00 Acres
- CountryPaulding
Building Information for 140 Hayes Trace
- StoriesOne
- Year Built1998
- Lot Size26,572.0000 Acres
Payment Calculator
Term
Interest
Home Price
Down Payment
The Payment Calculator is for illustrative purposes only. Read More
Property Information for 140 Hayes Trace
Summary
Location and General Information
- Community Features: Street Lights
- Directions: Thornton Road / Hwy 278 Toward Paulding * LEFT on Hwy 92 * RIGHT on Ridge Road * LEFT on Mein Mitchell * LEFT on Hayes Trace * Home on RIGHT.
- Coordinates: 33.820479,-84.789303
School Information
- Elementary School: Out of Area
- Middle School: J A Dobbins
- High School: East Paulding
Taxes and HOA Information
- Parcel Number: 36718
- Tax Year: 2012
- Association Fee Includes: None
- Tax Lot: 25
Virtual Tour
Parking
- Open Parking: No
Interior and Exterior Features
Interior Features
- Cooling: Electric, Ceiling Fan(s), Central Air
- Heating: Natural Gas, Forced Air
- Appliances: Gas Water Heater, Dishwasher, Disposal, Ice Maker, Oven/Range (Combo)
- Basement: None
- Fireplace Features: Family Room, Factory Built, Gas Starter
- Flooring: Carpet, Hardwood
- Interior Features: Tray Ceiling(s), Vaulted Ceiling(s), High Ceilings, Double Vanity, Soaking Tub, Separate Shower, Walk-In Closet(s), Master On Main Level, Split Bedroom Plan
- Levels/Stories: One
- Window Features: Double Pane Windows
- Kitchen Features: Breakfast Area, Pantry
- Foundation: Slab
- Main Bedrooms: 3
- Bathrooms Total Integer: 2
- Main Full Baths: 2
- Bathrooms Total Decimal: 2
Exterior Features
- Accessibility Features: Other
- Construction Materials: Aluminum Siding, Vinyl Siding
- Fencing: Fenced
- Patio And Porch Features: Deck, Patio, Porch
- Roof Type: Composition
- Security Features: Security System, Smoke Detector(s)
- Pool Private: No
- Other Structures: Outbuilding, Workshop
Property
Utilities
- Sewer: Septic Tank
- Utilities: Cable Available
- Water Source: Public
Property and Assessments
- Home Warranty: Yes
- Property Condition: Resale
Green Features
- Green Energy Efficient: Thermostat
Lot Information
- Above Grade Finished Area: 1660
- Lot Features: Level, Private
- Waterfront Footage: No Dock Or Boathouse
Multi Family
- Number of Units To Be Built: Square Feet
Rental
Rent Information
- Land Lease: Yes
- Occupant Types: Vacant
Public Records for 140 Hayes Trace
Tax Record
- 2012$402.00 ($33.50 / month)
Home Facts
- Beds3
- Baths2
- Total Finished SqFt1,660 SqFt
- Above Grade Finished1,660 SqFt
- StoriesOne
- Lot Size26,572.0000 Acres
- StyleSingle Family Residence
- Year Built1998
- APN36718
- CountyPaulding
- Fireplaces1
Similar Homes
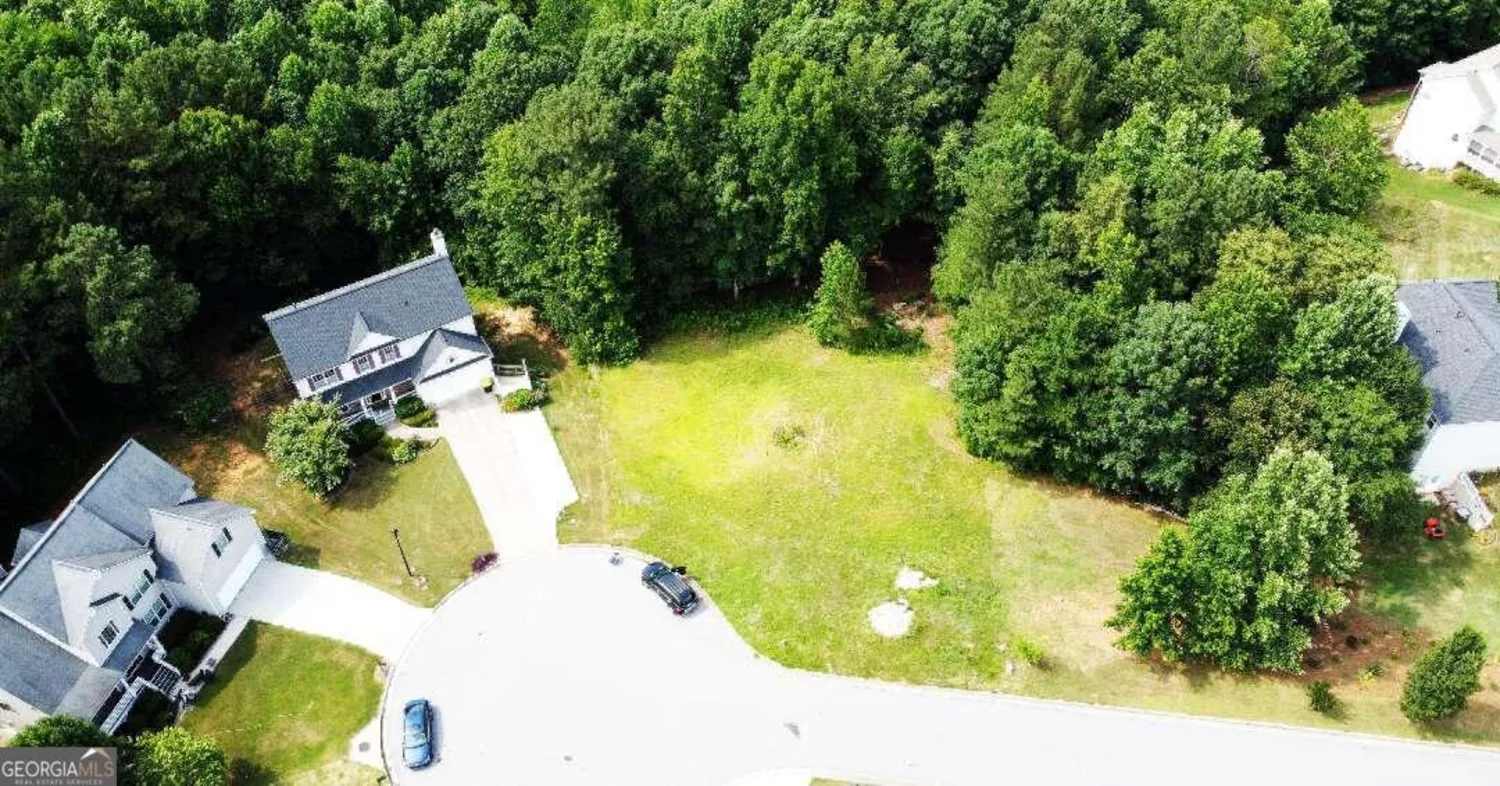
56 Creekside Point
Hiram, GA 30141
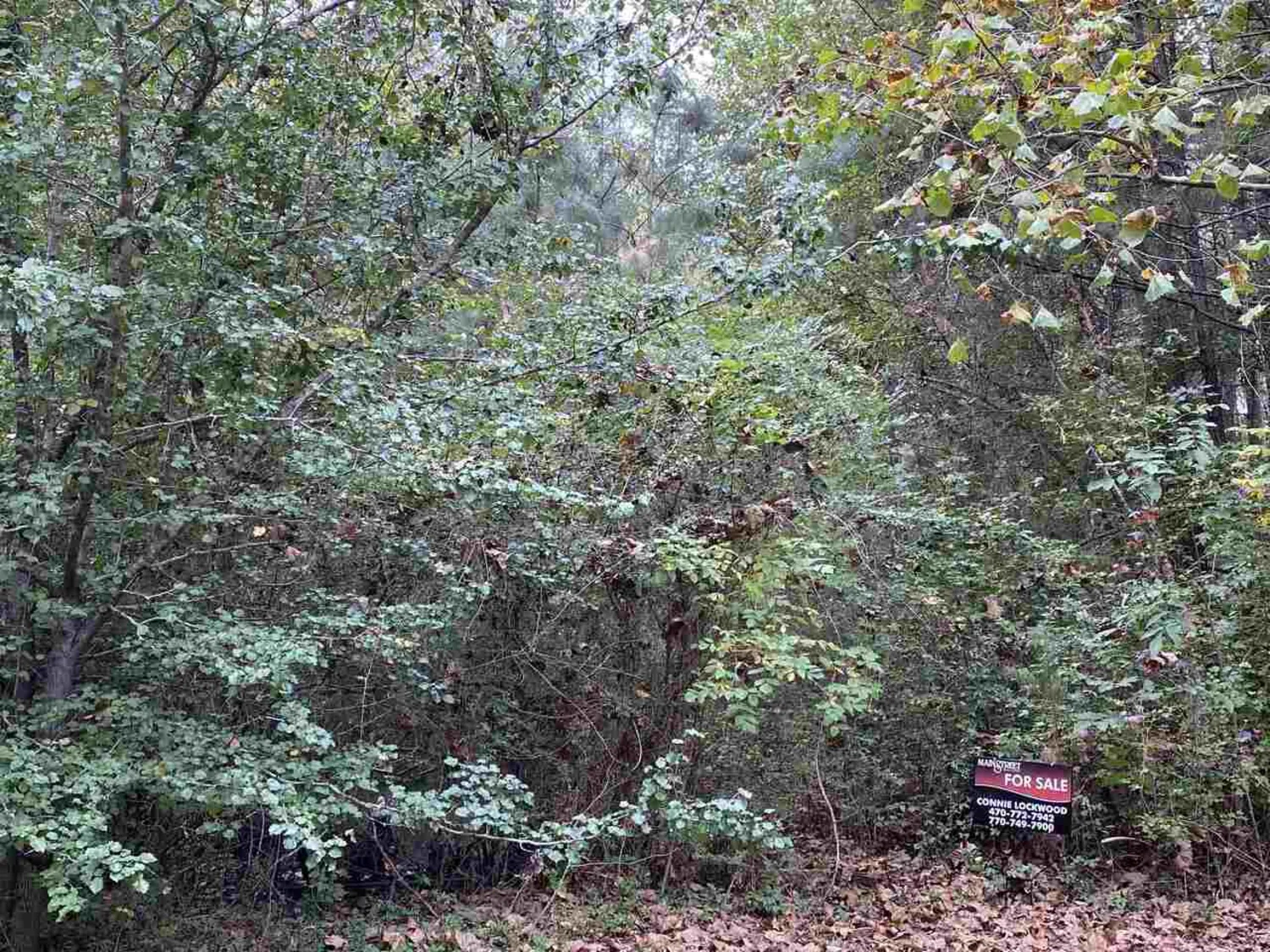
6223 Nebo Road
Hiram, GA 30141
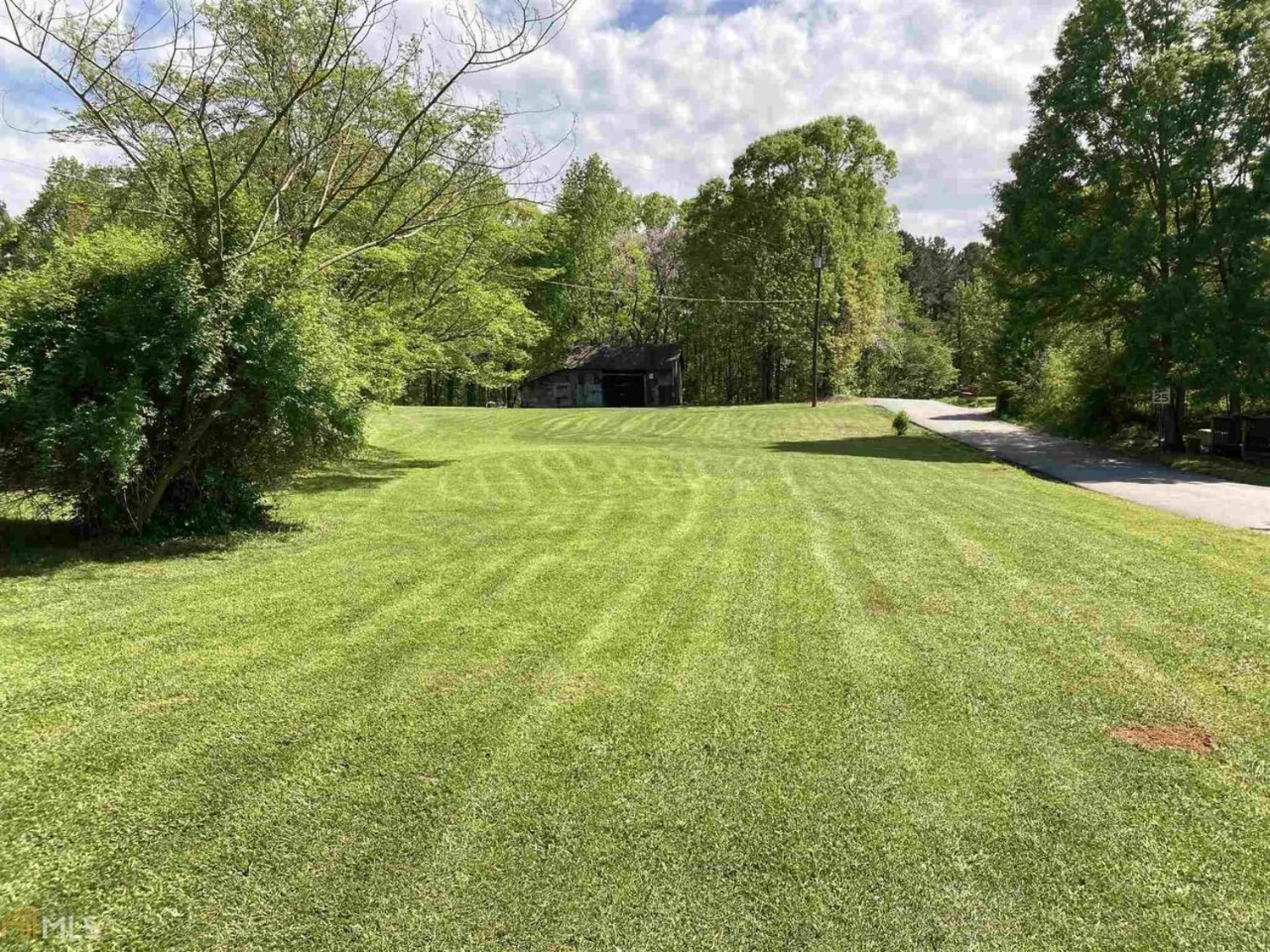
51 Old Teal Road
Hiram, GA 30141
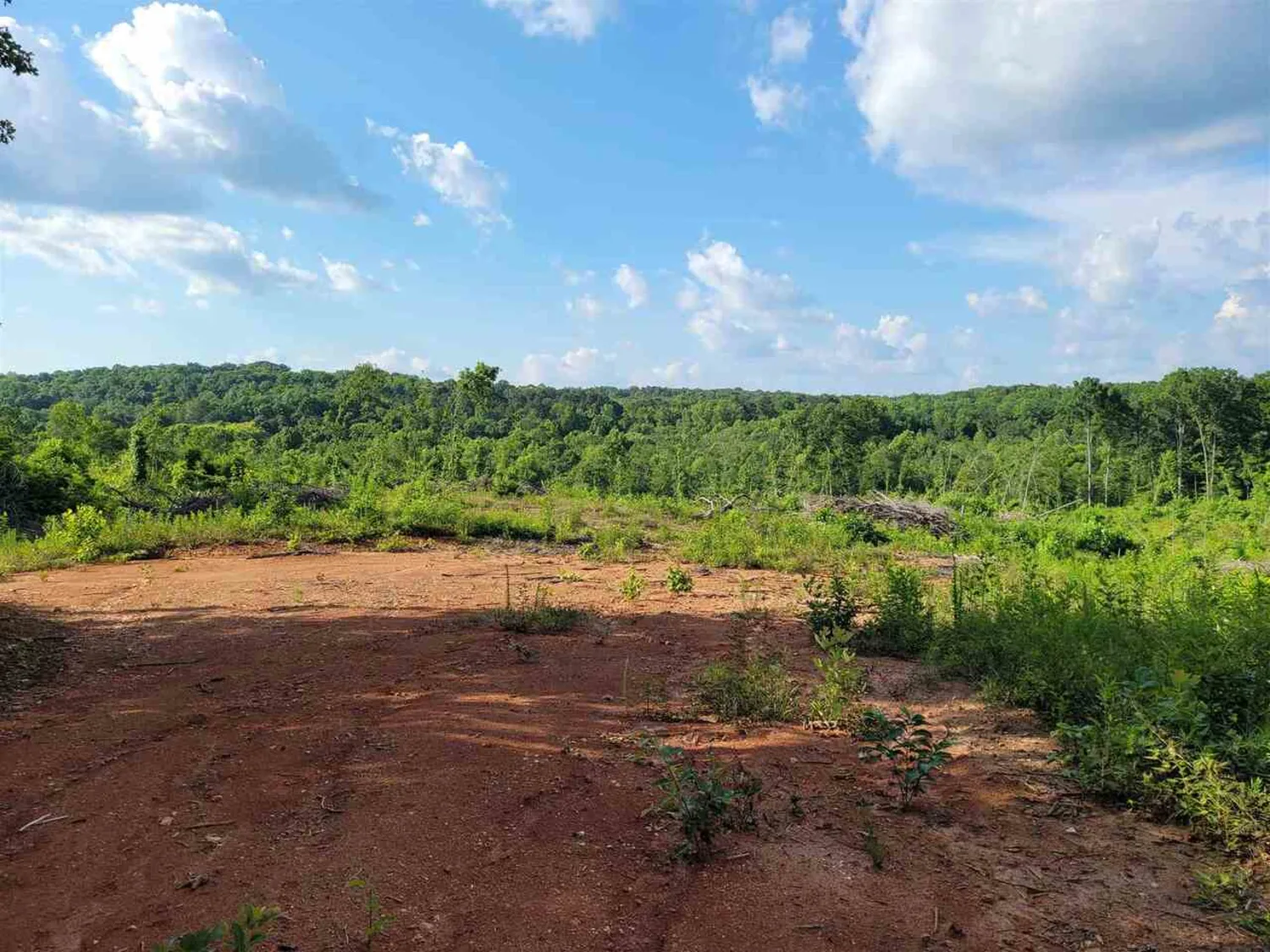
4919 Nebo Road
Hiram, GA 30141
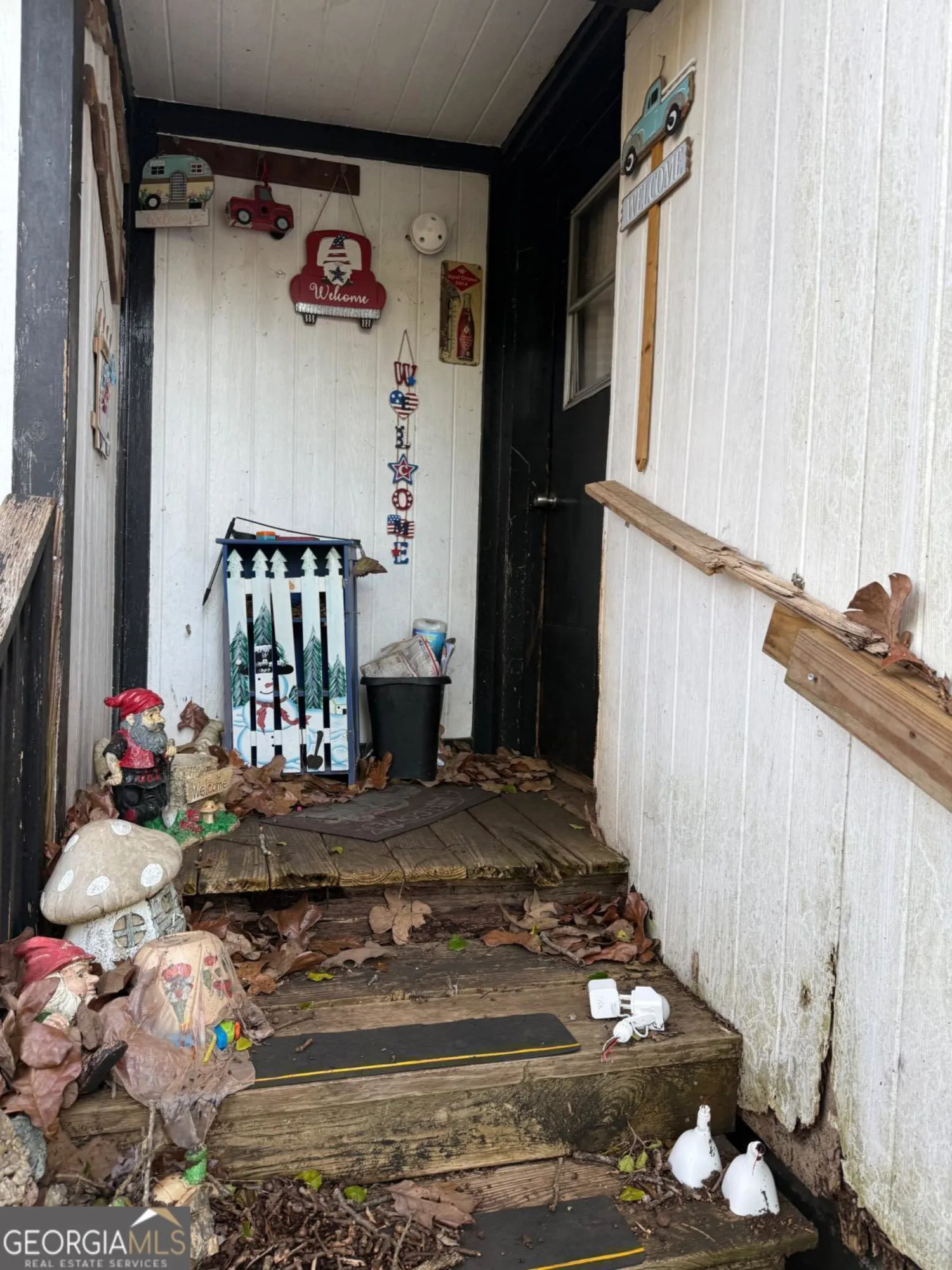
2473 Hiram Sudie Road
Hiram, GA 30141
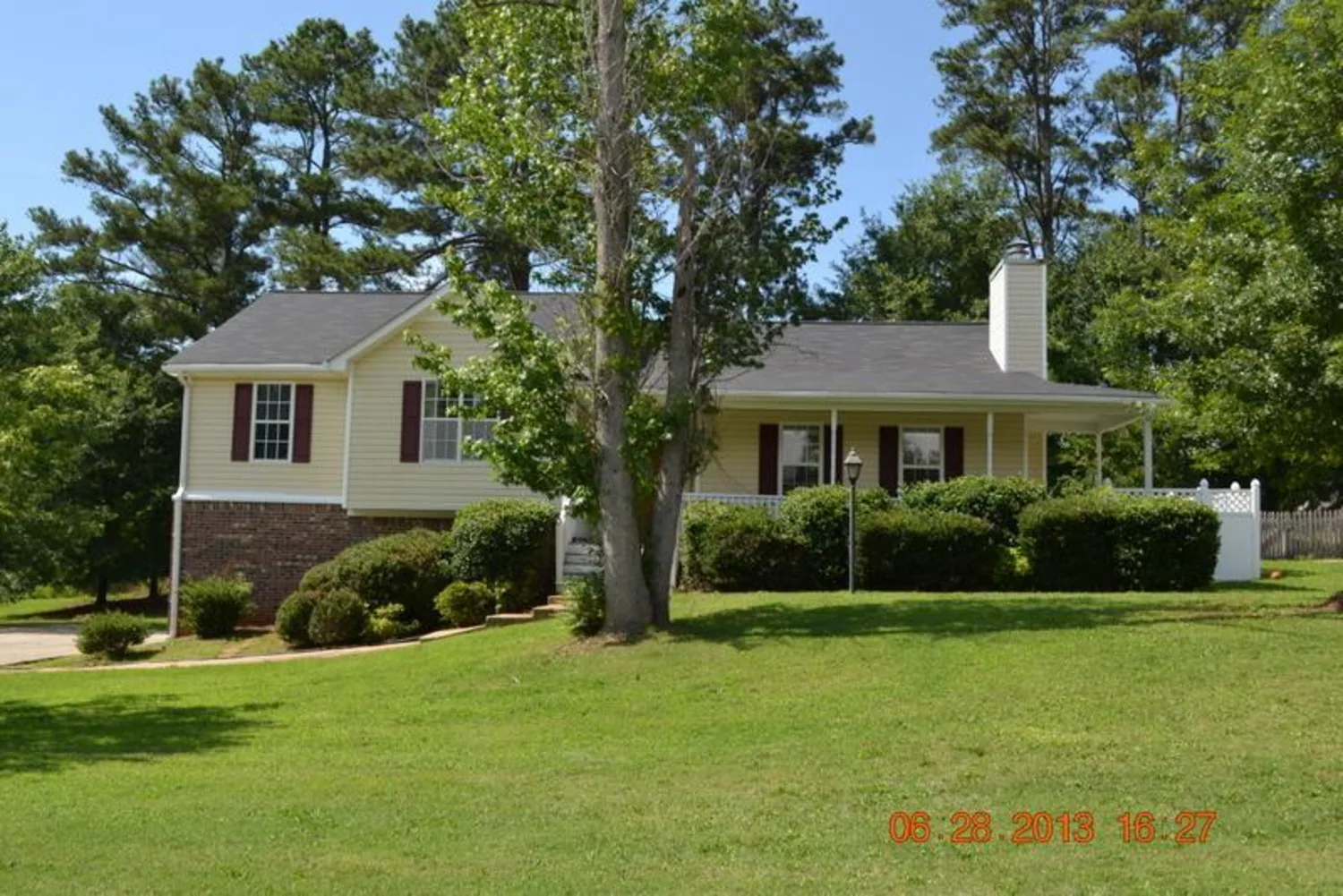
55 Hayes Trace
Hiram, GA 30141
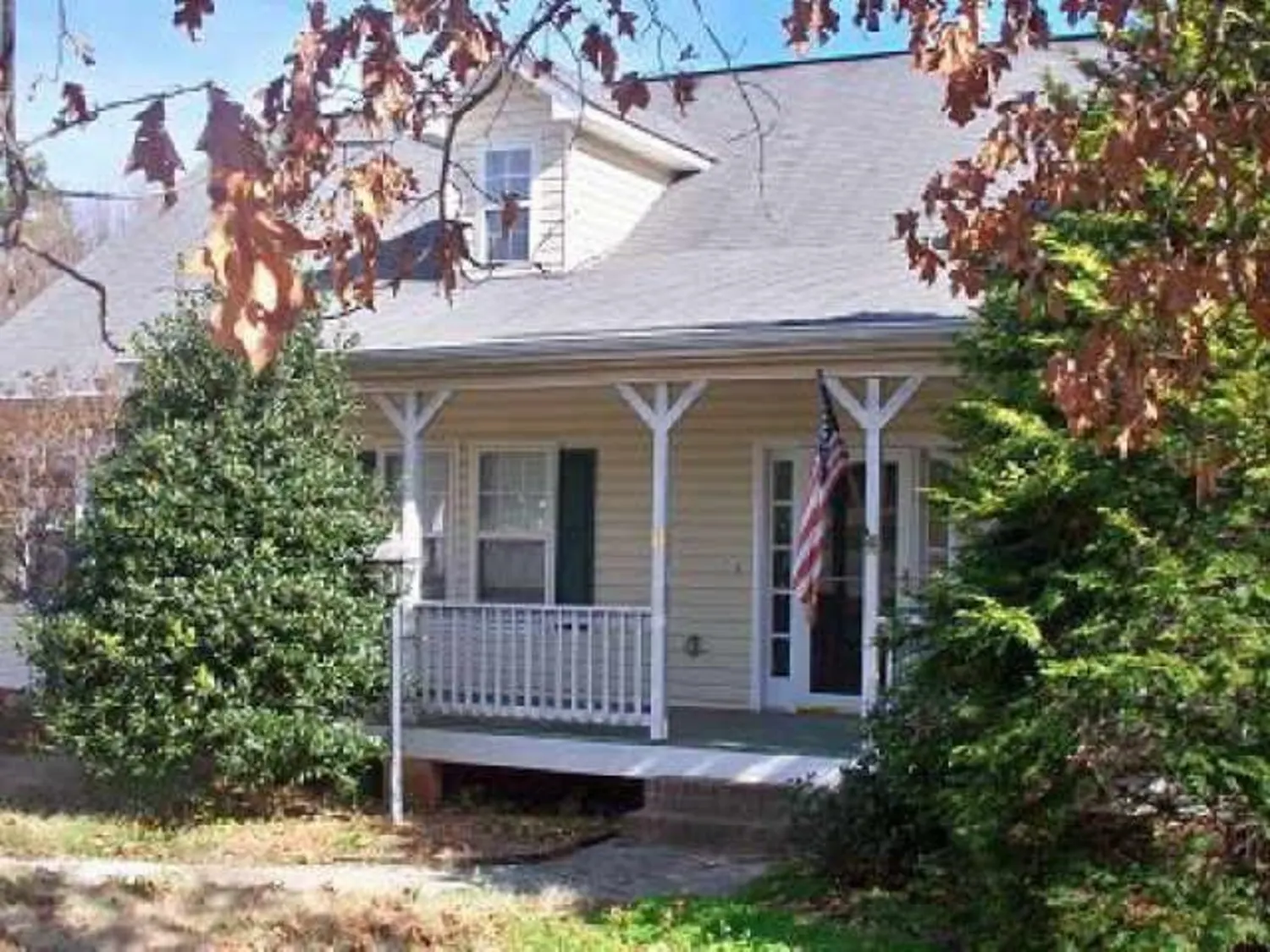
8 Hayes Trace
Hiram, GA 30141
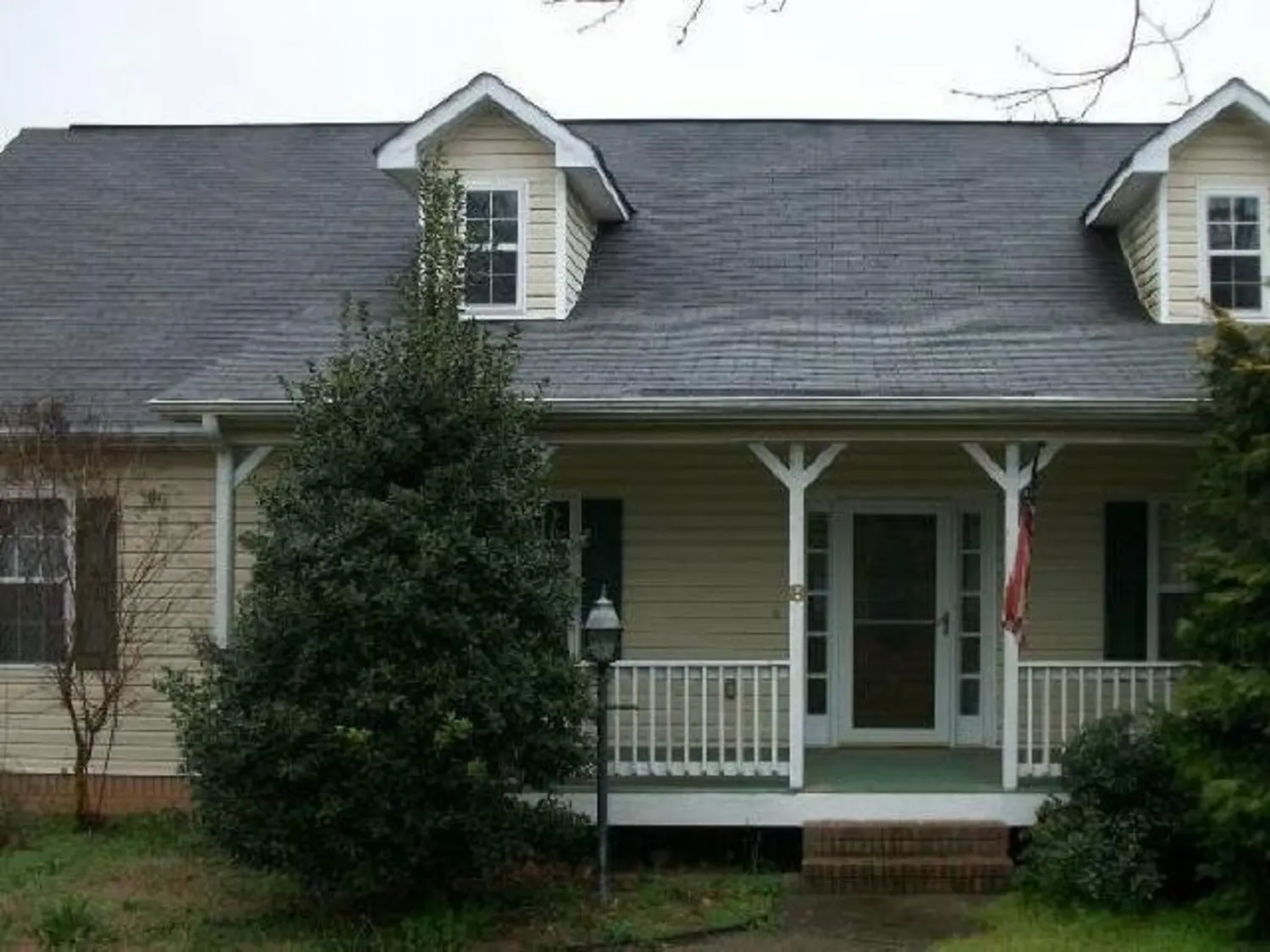
8 Hayes Trace
Hiram, GA 30141

