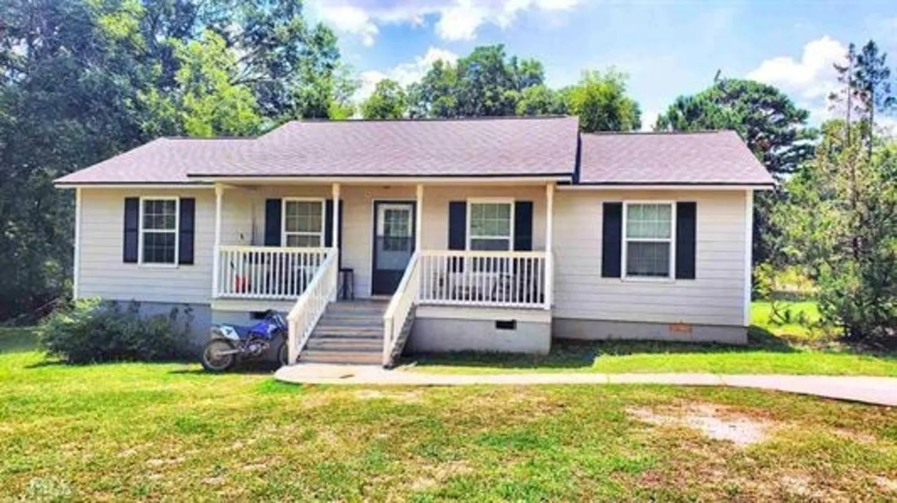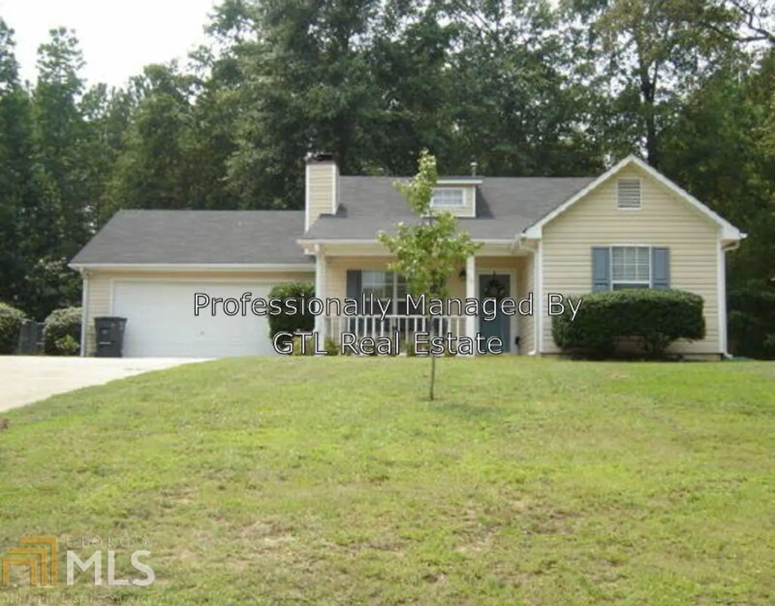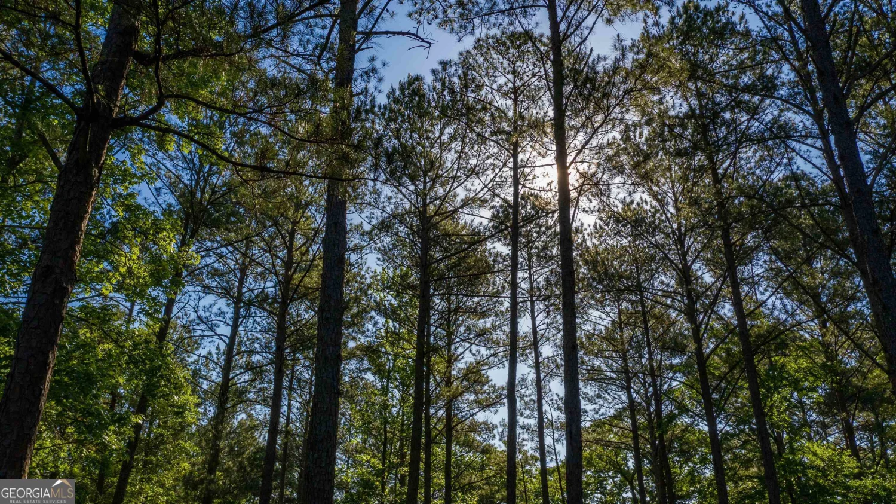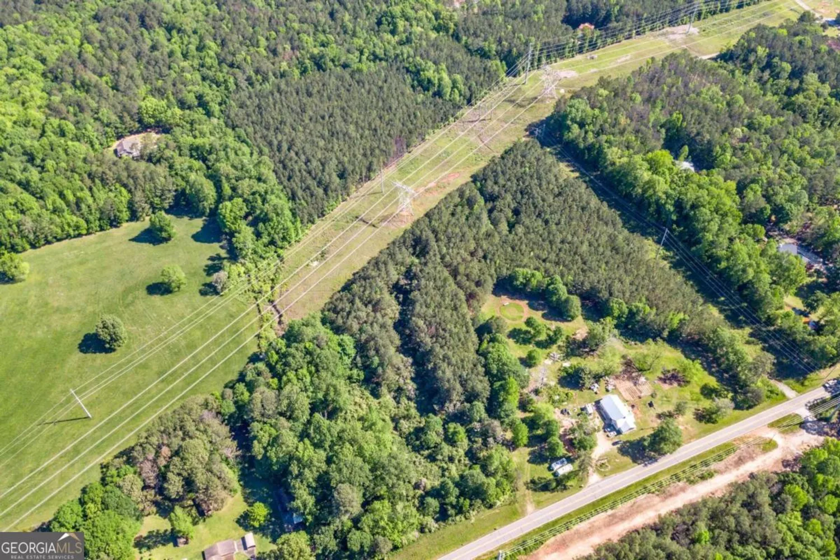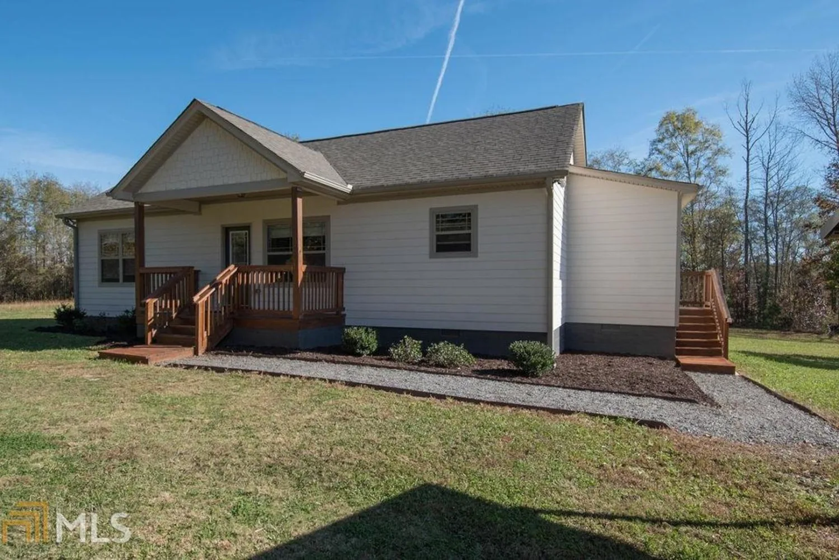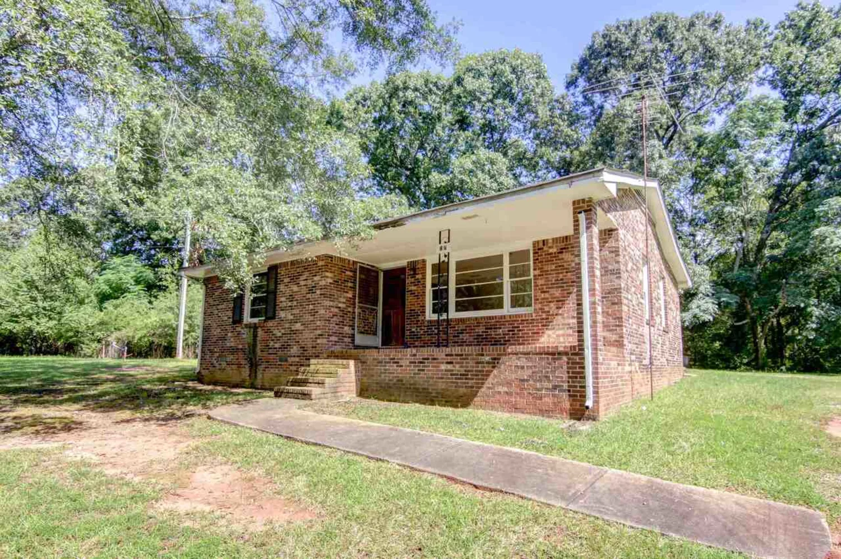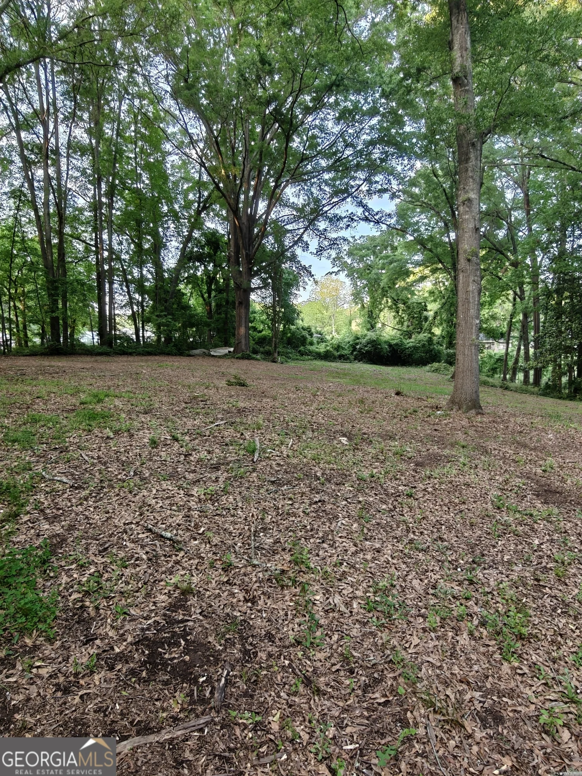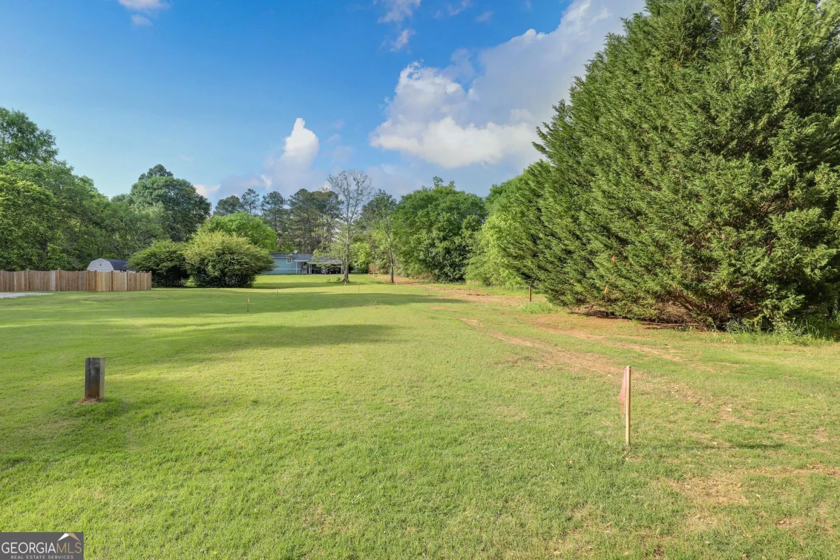200 victoria traceSenoia, GA 30276
200 victoria traceSenoia, GA 30276
Description
Absolutely stunning home on largest lot in neighborhood. This home features hardwood floors through most of the main level. Vaulted Master on main and master bath with his her vanities plus, garden tub, separate shower and walk in closet. Wonderful great room is open to the eat in kitchen and offers a warm stone fireplace with gas logs. Kitchen features loads of counter space and nice breakfast area and pantry. Upstairs are 2 large bedroom and a fantastic bonus room or 4th bedroom. Rocking chair front porch and nice rear patio and a very private lot in rear.
Property Details for 200 Victoria Trace
- Subdivision ComplexHutchinson Cove
- Architectural StyleTraditional
- ExteriorGarden
- Num Of Parking Spaces2
- Parking FeaturesAttached, Garage Door Opener, Garage, Kitchen Level, Side/Rear Entrance
- Property AttachedNo
LISTING UPDATED:
- StatusClosed
- MLS #7106275
- Days on Site126
- Taxes$1,255.79 / year
- MLS TypeResidential
- Year Built2002
- Lot Size0.50 Acres
- CountryCoweta
LISTING UPDATED:
- StatusClosed
- MLS #7106275
- Days on Site126
- Taxes$1,255.79 / year
- MLS TypeResidential
- Year Built2002
- Lot Size0.50 Acres
- CountryCoweta
Building Information for 200 Victoria Trace
- StoriesTwo
- Year Built2002
- Lot Size0.5000 Acres
Payment Calculator
Term
Interest
Home Price
Down Payment
The Payment Calculator is for illustrative purposes only. Read More
Property Information for 200 Victoria Trace
Summary
Location and General Information
- Community Features: Sidewalks, Street Lights
- Directions: From hwy 74 take Rockaway Road toward downtown Senoia, cross over lake then take 1st right into Hutchinson, right on Eagle Run house, right on Victoria, 1st driveway on right.
- Coordinates: 33.315506,-84.548879
School Information
- Elementary School: Willis Road
- Middle School: East Coweta
- High School: East Coweta
Taxes and HOA Information
- Parcel Number: 162 1281 023
- Tax Year: 2013
- Association Fee Includes: None
- Tax Lot: 74
Virtual Tour
Parking
- Open Parking: No
Interior and Exterior Features
Interior Features
- Cooling: Electric, Ceiling Fan(s), Central Air, Zoned, Dual
- Heating: Natural Gas, Central, Zoned, Dual
- Appliances: Gas Water Heater, Dishwasher, Ice Maker, Microwave, Oven/Range (Combo)
- Basement: None
- Fireplace Features: Family Room, Factory Built, Gas Starter, Gas Log
- Flooring: Carpet, Hardwood
- Interior Features: Vaulted Ceiling(s), High Ceilings, Double Vanity, Entrance Foyer, Soaking Tub, Separate Shower, Walk-In Closet(s), Master On Main Level
- Levels/Stories: Two
- Window Features: Double Pane Windows
- Kitchen Features: Breakfast Area, Breakfast Bar, Country Kitchen, Pantry
- Foundation: Slab
- Main Bedrooms: 1
- Total Half Baths: 1
- Bathrooms Total Integer: 3
- Main Full Baths: 1
- Bathrooms Total Decimal: 2
Exterior Features
- Construction Materials: Aluminum Siding, Vinyl Siding
- Patio And Porch Features: Deck, Patio, Porch
- Roof Type: Composition
- Security Features: Smoke Detector(s)
- Laundry Features: In Hall
- Pool Private: No
Property
Utilities
- Utilities: Underground Utilities, Cable Available, Sewer Connected
- Water Source: Public
Property and Assessments
- Home Warranty: Yes
- Property Condition: Resale
Green Features
- Green Energy Efficient: Insulation, Doors
Lot Information
- Above Grade Finished Area: 2556
- Lot Features: Corner Lot, Cul-De-Sac, Level, Private
Multi Family
- Number of Units To Be Built: Square Feet
Rental
Rent Information
- Land Lease: Yes
Public Records for 200 Victoria Trace
Tax Record
- 2013$1,255.79 ($104.65 / month)
Home Facts
- Beds4
- Baths2
- Total Finished SqFt2,556 SqFt
- Above Grade Finished2,556 SqFt
- StoriesTwo
- Lot Size0.5000 Acres
- StyleSingle Family Residence
- Year Built2002
- APN162 1281 023
- CountyCoweta


