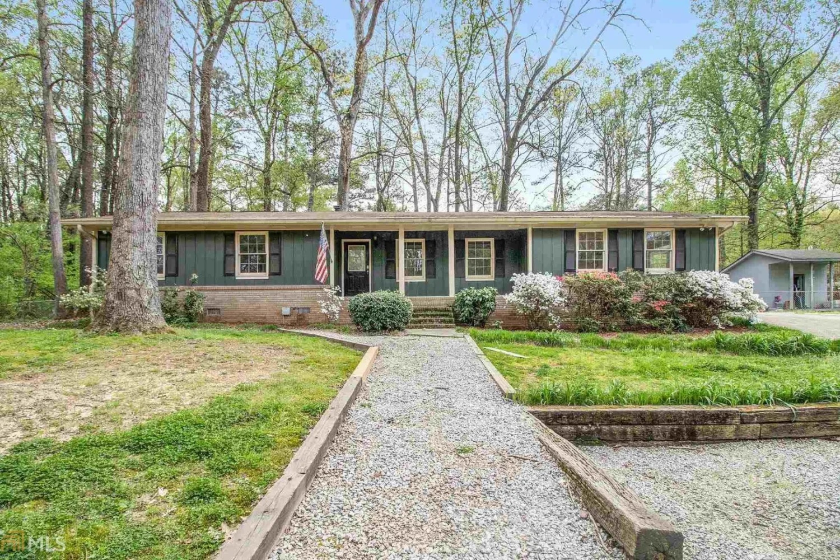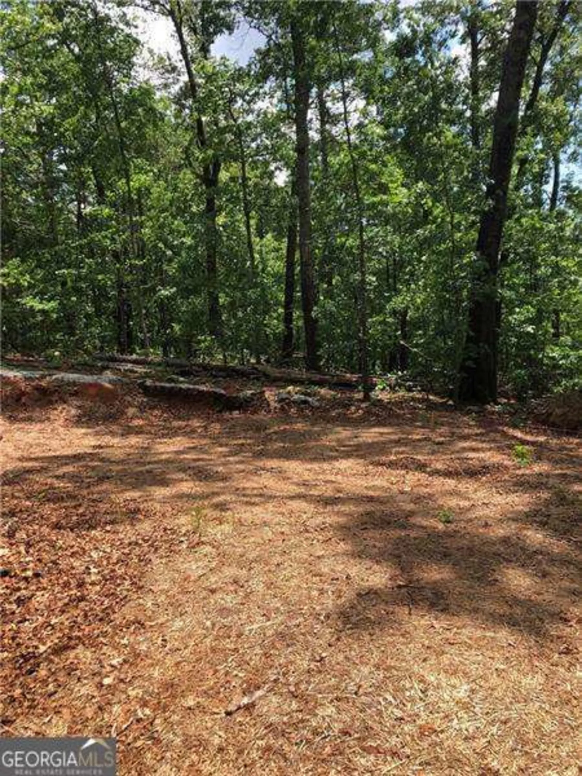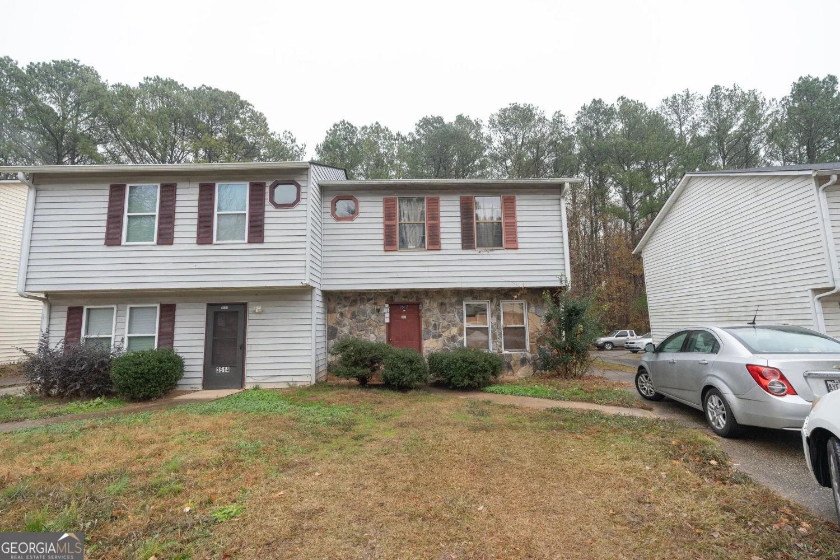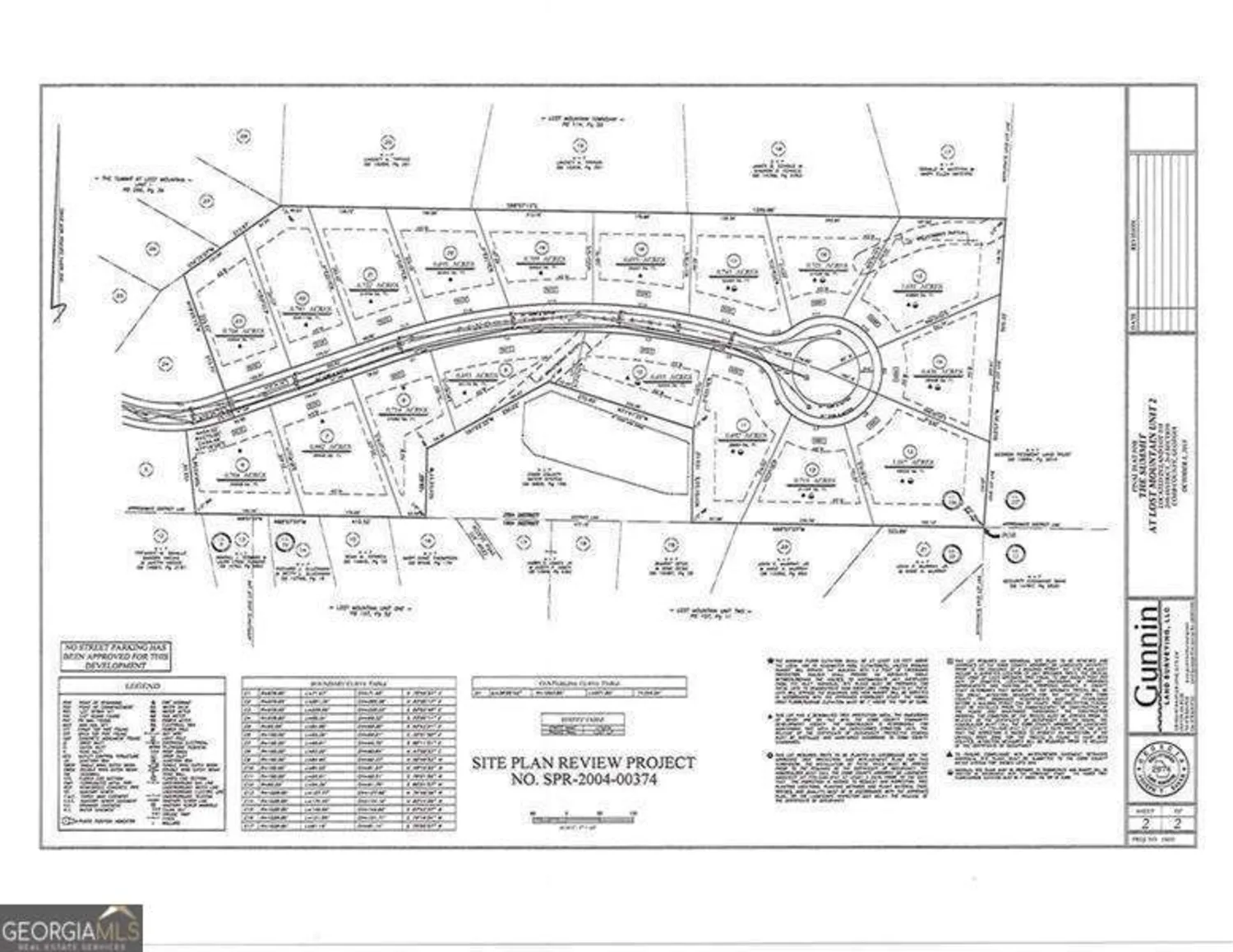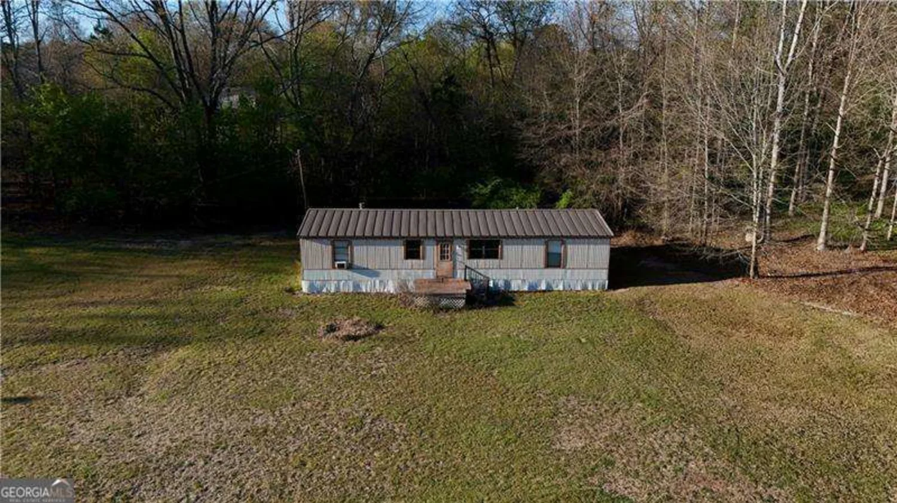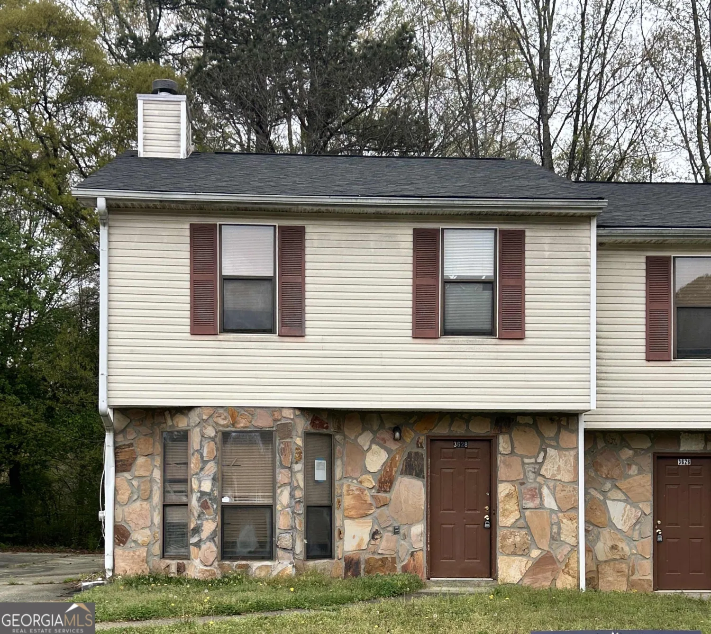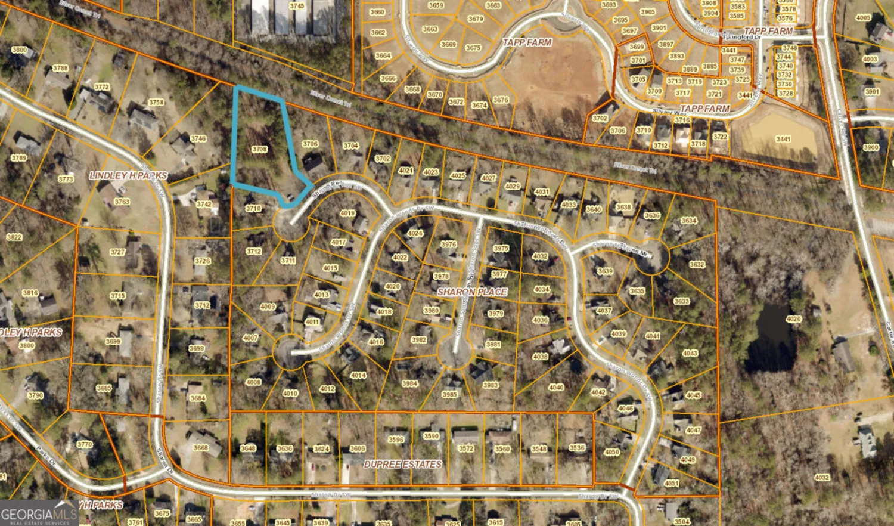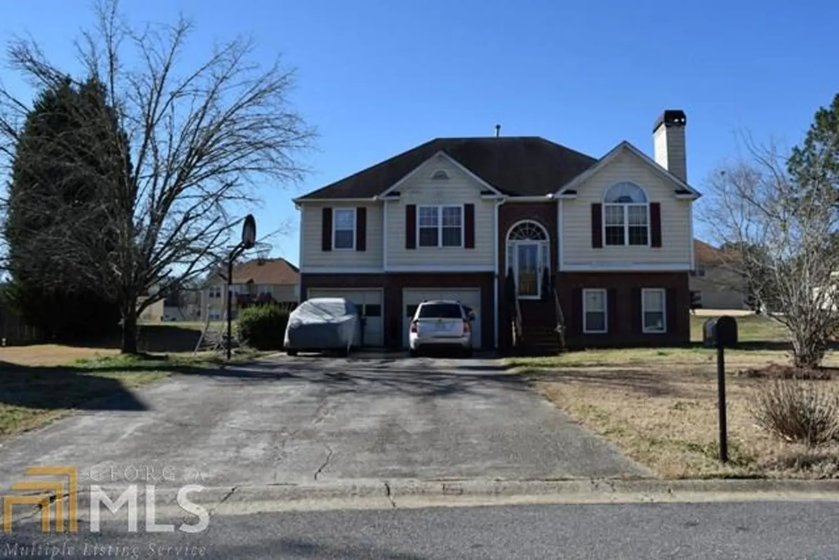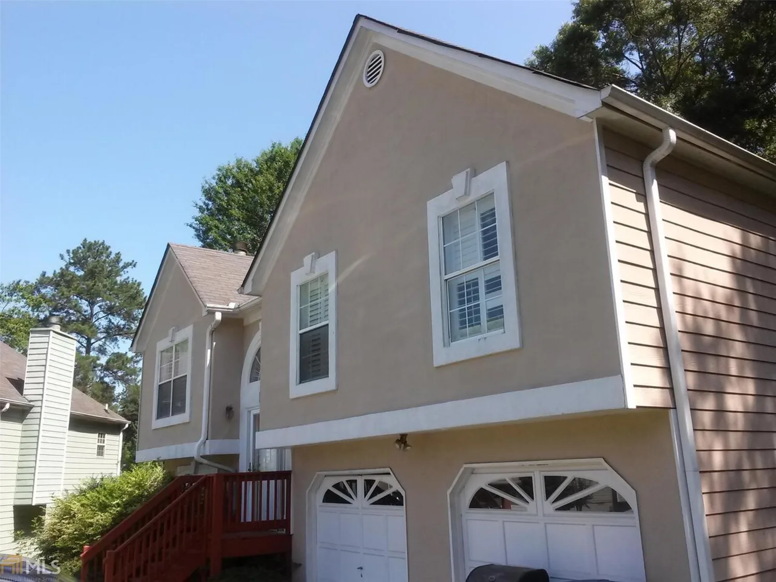1369 woodmill tracePowder Springs, GA 30127
1369 woodmill tracePowder Springs, GA 30127
Description
Immaculate move in ready 3 bedroom/2 bathroom stepless ranch on cul-de-sac lot. Open floor plan with separate dining room, great room with beautiful stone fireplace, kitchen with lots of cabinet space. Oversized deck overlooking fenced in back yard and to top it off..... Top School District!
Property Details for 1369 Woodmill Trace
- Subdivision ComplexMill Chase
- Architectural StyleRanch
- Num Of Parking Spaces2
- Parking FeaturesAttached, Carport, Garage
- Property AttachedNo
- Waterfront FeaturesNo Dock Or Boathouse
LISTING UPDATED:
- StatusClosed
- MLS #7109414
- Days on Site77
- Taxes$934 / year
- MLS TypeResidential
- Year Built1988
- Lot Size0.59 Acres
- CountryCobb
LISTING UPDATED:
- StatusClosed
- MLS #7109414
- Days on Site77
- Taxes$934 / year
- MLS TypeResidential
- Year Built1988
- Lot Size0.59 Acres
- CountryCobb
Building Information for 1369 Woodmill Trace
- StoriesOne
- Year Built1988
- Lot Size0.5900 Acres
Payment Calculator
Term
Interest
Home Price
Down Payment
The Payment Calculator is for illustrative purposes only. Read More
Property Information for 1369 Woodmill Trace
Summary
Location and General Information
- Community Features: None
- Directions: Dallas Hwy, Turn left on lost mountain rd, turn into Mill chase subdivision, left on wood mill trace
- Coordinates: 33.917639,-84.696978
School Information
- Elementary School: Kemp
- Middle School: Lost Mountain
- High School: Hillgrove
Taxes and HOA Information
- Parcel Number: 19028600430
- Tax Year: 2012
- Association Fee Includes: None
- Tax Lot: 27
Virtual Tour
Parking
- Open Parking: No
Interior and Exterior Features
Interior Features
- Cooling: Electric, Central Air
- Heating: Natural Gas, Central
- Appliances: Oven/Range (Combo), Refrigerator
- Basement: None
- Fireplace Features: Family Room
- Interior Features: High Ceilings, Separate Shower, Master On Main Level
- Levels/Stories: One
- Kitchen Features: Breakfast Area, Breakfast Bar
- Foundation: Slab
- Main Bedrooms: 3
- Bathrooms Total Integer: 2
- Main Full Baths: 2
- Bathrooms Total Decimal: 2
Exterior Features
- Accessibility Features: Accessible Entrance
- Construction Materials: Other
- Fencing: Fenced
- Patio And Porch Features: Deck, Patio
- Roof Type: Composition
- Pool Private: No
Property
Utilities
- Utilities: Sewer Connected
- Water Source: Public
Property and Assessments
- Home Warranty: Yes
- Property Condition: Resale
Green Features
Lot Information
- Above Grade Finished Area: 1462
- Lot Features: Cul-De-Sac, Level, Private
- Waterfront Footage: No Dock Or Boathouse
Multi Family
- Number of Units To Be Built: Square Feet
Rental
Rent Information
- Land Lease: Yes
Public Records for 1369 Woodmill Trace
Tax Record
- 2012$934.00 ($77.83 / month)
Home Facts
- Beds3
- Baths2
- Total Finished SqFt1,462 SqFt
- Above Grade Finished1,462 SqFt
- StoriesOne
- Lot Size0.5900 Acres
- StyleSingle Family Residence
- Year Built1988
- APN19028600430
- CountyCobb
- Fireplaces1


