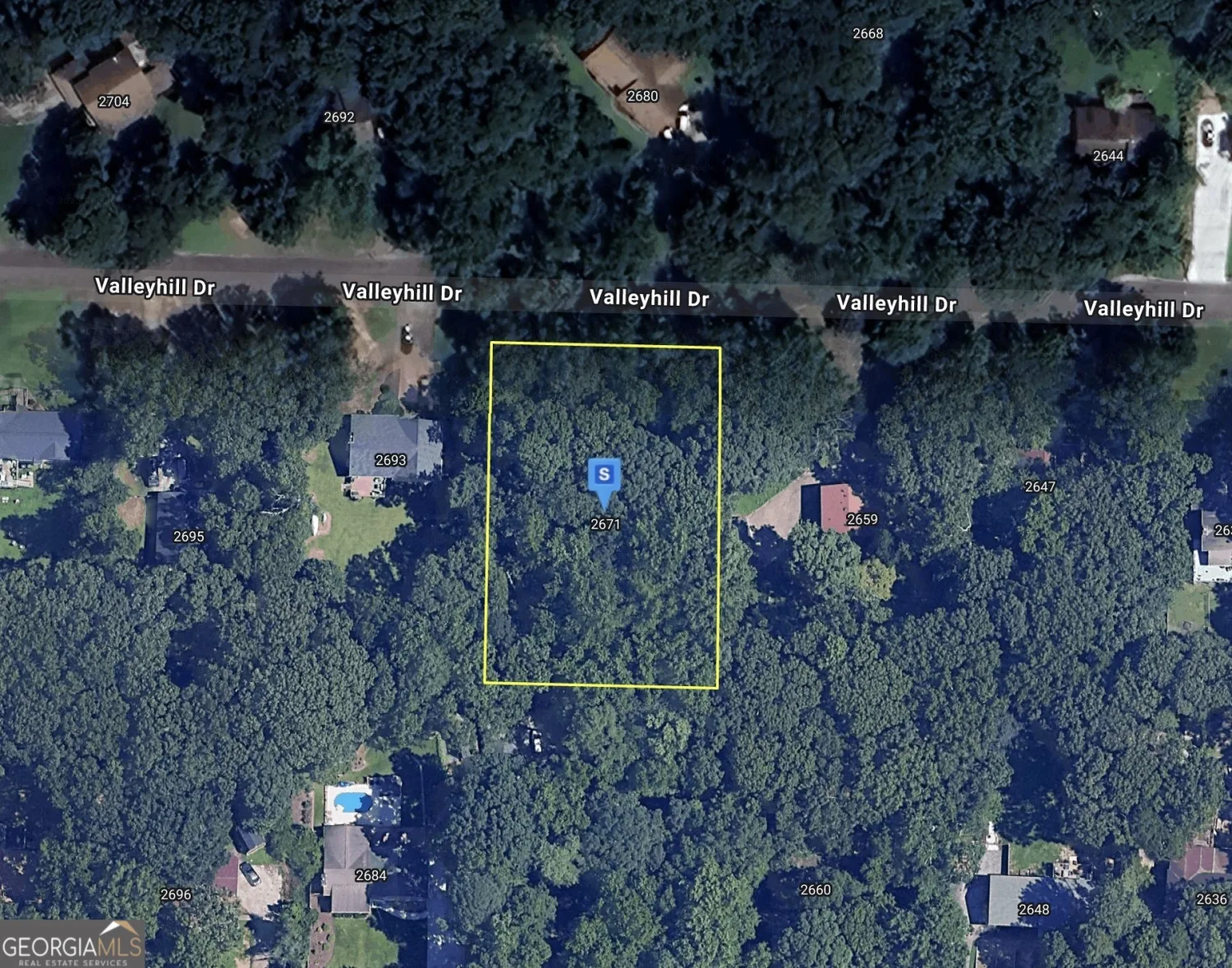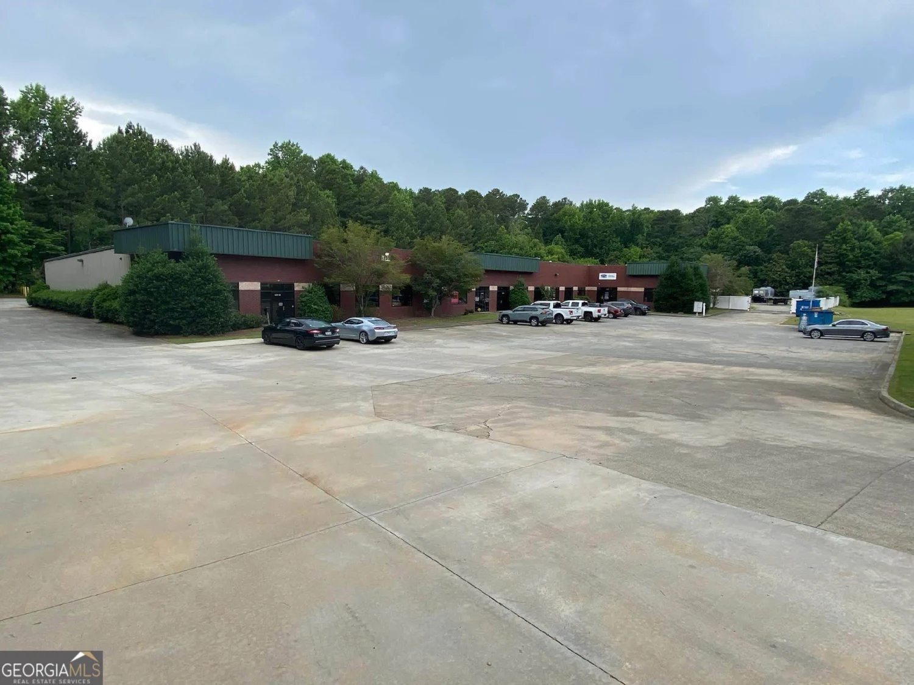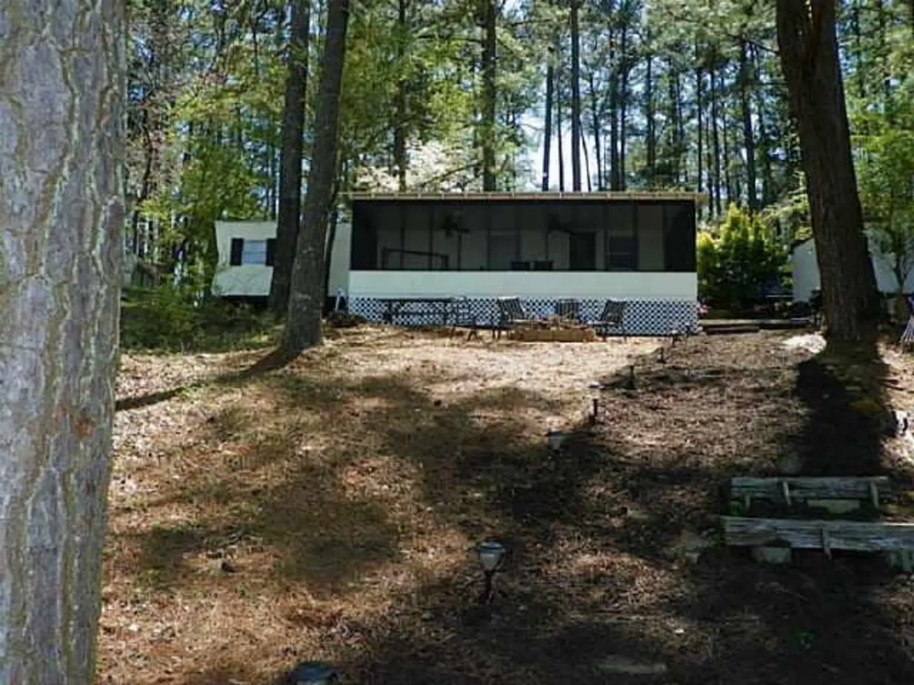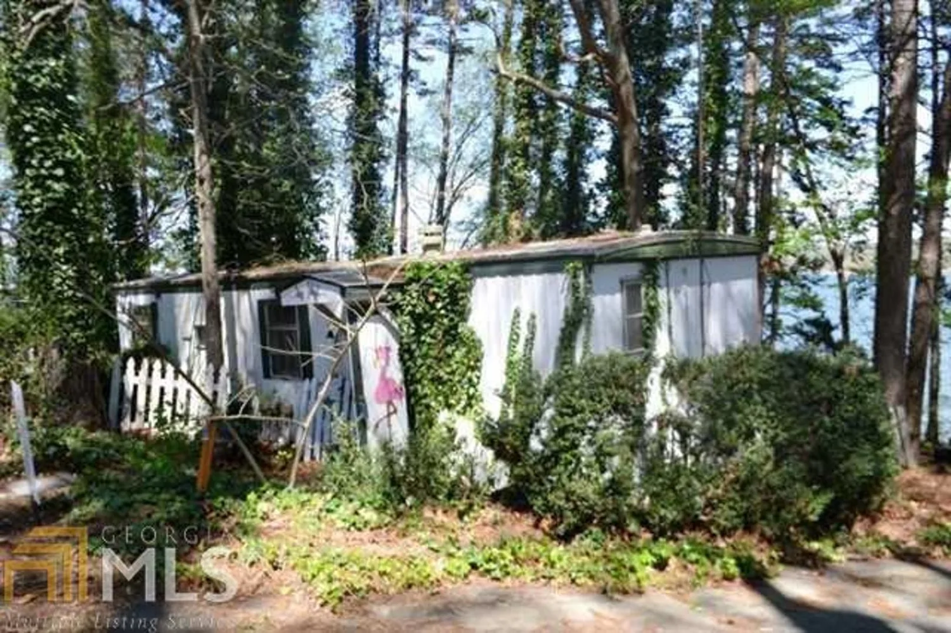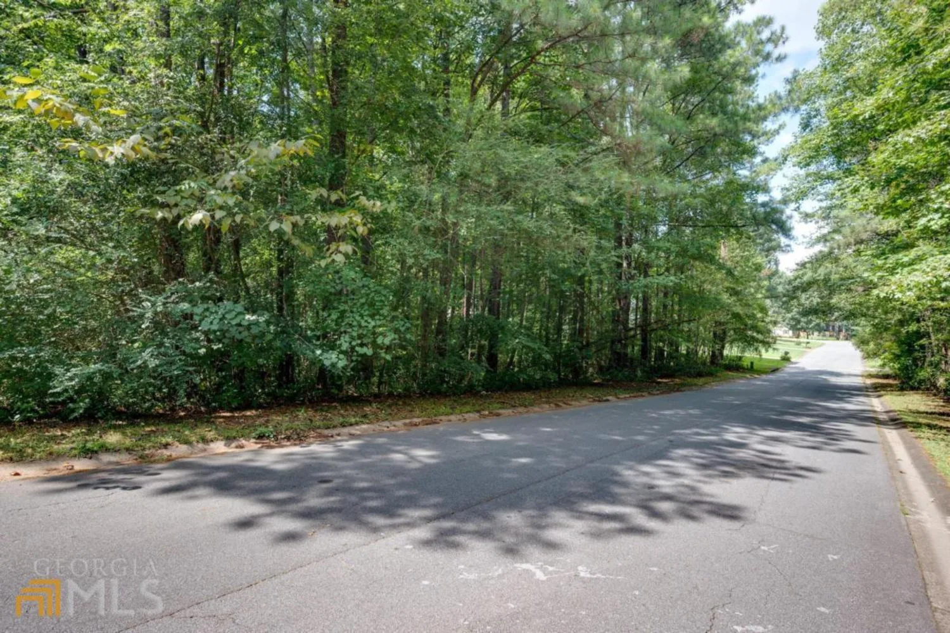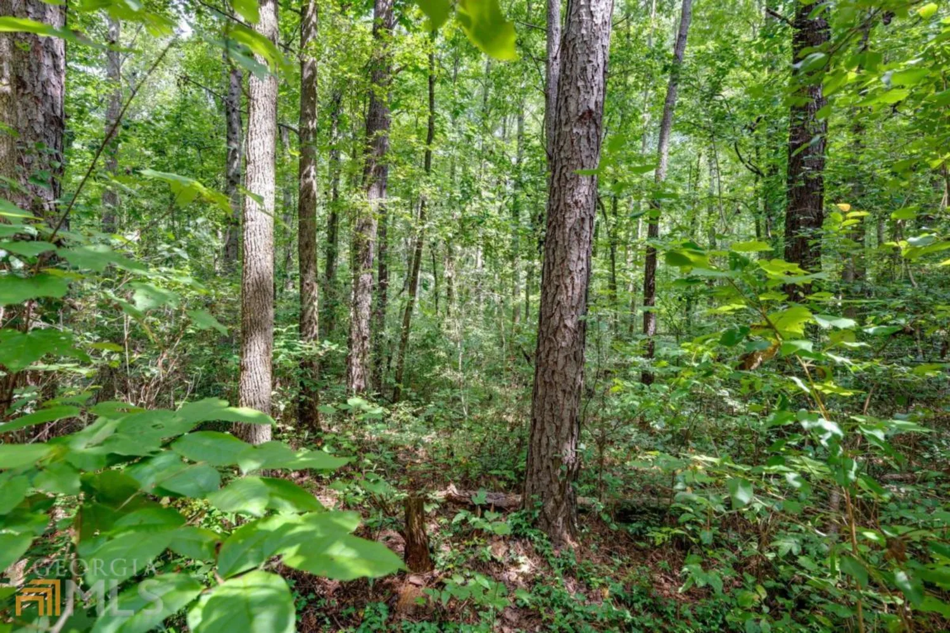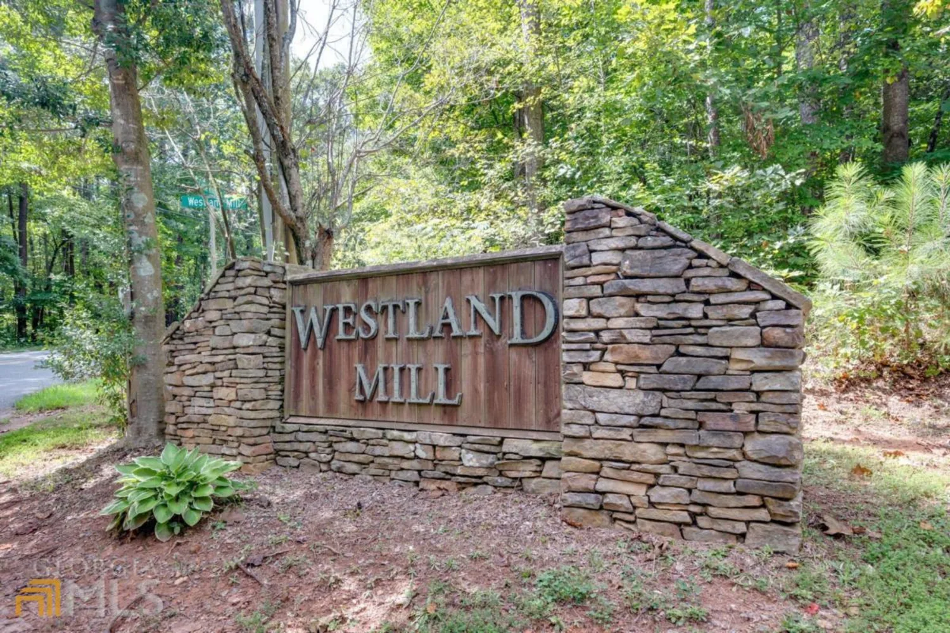4696 anns trace seAcworth, GA 30102
$29,900Price
4Beds
4Baths
3,504 Sq.Ft.$9 / Sq.Ft.
3,504Sq.Ft.
$9per Sq.Ft.
$29,900Price
4Beds
4Baths
3,504$8.53 / Sq.Ft.
4696 anns trace seAcworth, GA 30102
Description
A ranch style home with rocking front porch! Large fireside living room! Open kitchen with stained cabinets! Spacious bedrooms! Close to Lake Allatoona, dining and shopping! A must see! Don't miss out!
Property Details for 4696 Anns Trace SE
- Subdivision ComplexEverglade Estates
- Architectural StyleOther
- Num Of Parking Spaces2
- Parking FeaturesBasement, Garage
- Property AttachedNo
LISTING UPDATED:
- StatusClosed
- MLS #7114748
- Days on Site18
- Taxes$612 / year
- MLS TypeResidential
- Year Built1987
- Lot Size0.60 Acres
- CountryBartow
LISTING UPDATED:
- StatusClosed
- MLS #7114748
- Days on Site18
- Taxes$612 / year
- MLS TypeResidential
- Year Built1987
- Lot Size0.60 Acres
- CountryBartow
Building Information for 4696 Anns Trace SE
- StoriesOne
- Year Built1987
- Lot Size0.5970 Acres
Payment Calculator
$210 per month30 year fixed, 7.00% Interest
Principal and Interest$159.14
Property Taxes$51
HOA Dues$0
Term
Interest
Home Price
Down Payment
The Payment Calculator is for illustrative purposes only. Read More
Property Information for 4696 Anns Trace SE
Summary
Location and General Information
- Community Features: None
- Directions: From I-75N take exit 278 (Glade Rd). R on Glade Rd. L on Anns Trace. Home is on R.
- Coordinates: 34.125733,-84.687953
School Information
- Elementary School: Allatoona
- Middle School: South Central
- High School: Woodland
Taxes and HOA Information
- Parcel Number: 0116H0002007
- Tax Year: 2012
- Association Fee Includes: None
- Tax Lot: 0
Virtual Tour
Parking
- Open Parking: No
Interior and Exterior Features
Interior Features
- Cooling: Other, Ceiling Fan(s), Central Air
- Heating: Other, Forced Air
- Appliances: None
- Basement: Partial
- Fireplace Features: Living Room
- Flooring: Carpet, Hardwood
- Interior Features: Master On Main Level
- Levels/Stories: One
- Kitchen Features: Breakfast Area, Breakfast Bar, Second Kitchen
- Main Bedrooms: 4
- Bathrooms Total Integer: 4
- Main Full Baths: 4
- Bathrooms Total Decimal: 4
Exterior Features
- Construction Materials: Other
- Patio And Porch Features: Deck, Patio, Porch
- Roof Type: Other
- Pool Private: No
Property
Utilities
- Sewer: Septic Tank
- Water Source: Public
Property and Assessments
- Home Warranty: Yes
- Property Condition: Resale
Green Features
Lot Information
- Above Grade Finished Area: 3504
- Lot Features: Sloped
Multi Family
- Number of Units To Be Built: Square Feet
Rental
Rent Information
- Land Lease: Yes
- Occupant Types: Vacant
Public Records for 4696 Anns Trace SE
Tax Record
- 2012$612.00 ($51.00 / month)
Home Facts
- Beds4
- Baths4
- Total Finished SqFt3,504 SqFt
- Above Grade Finished3,504 SqFt
- StoriesOne
- Lot Size0.5970 Acres
- StyleSingle Family Residence
- Year Built1987
- APN0116H0002007
- CountyBartow
- Fireplaces1


