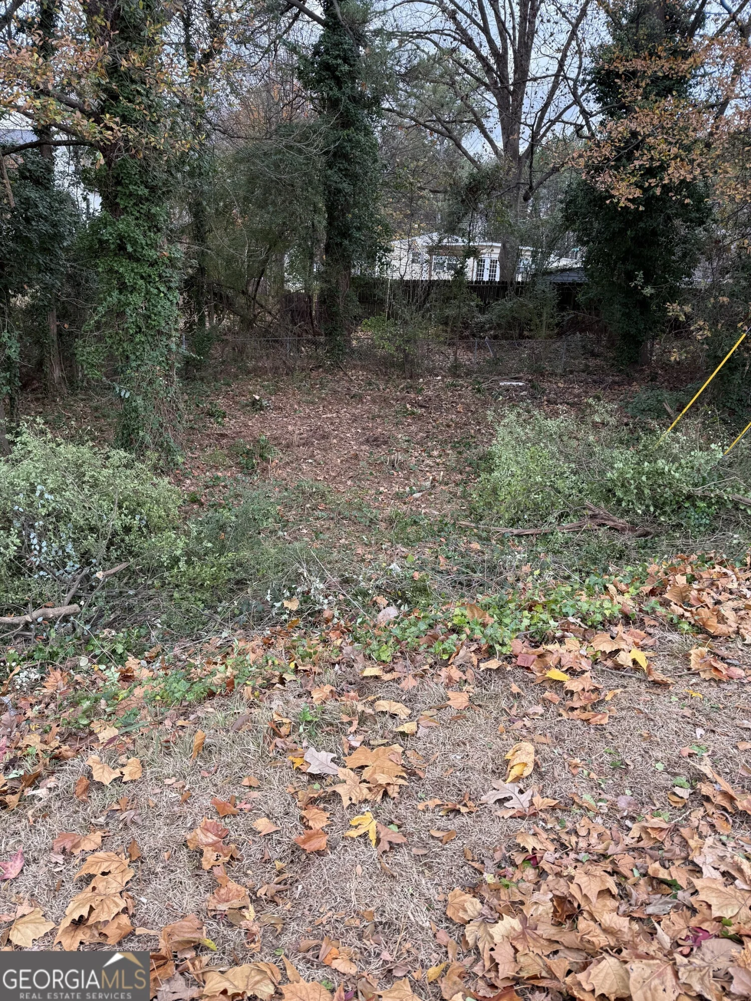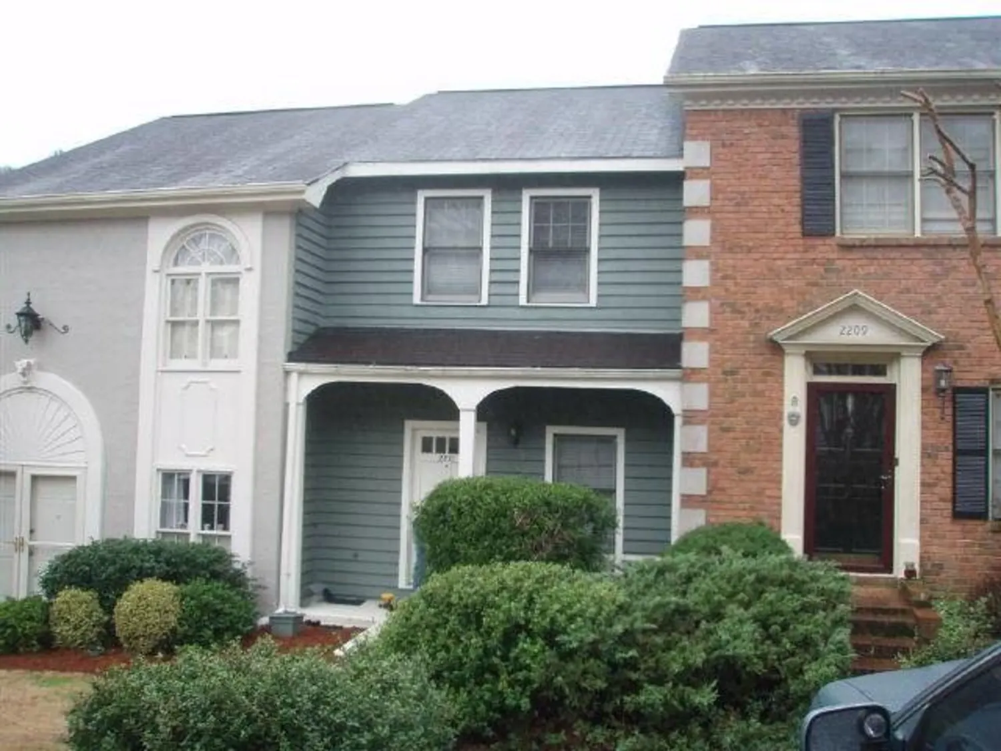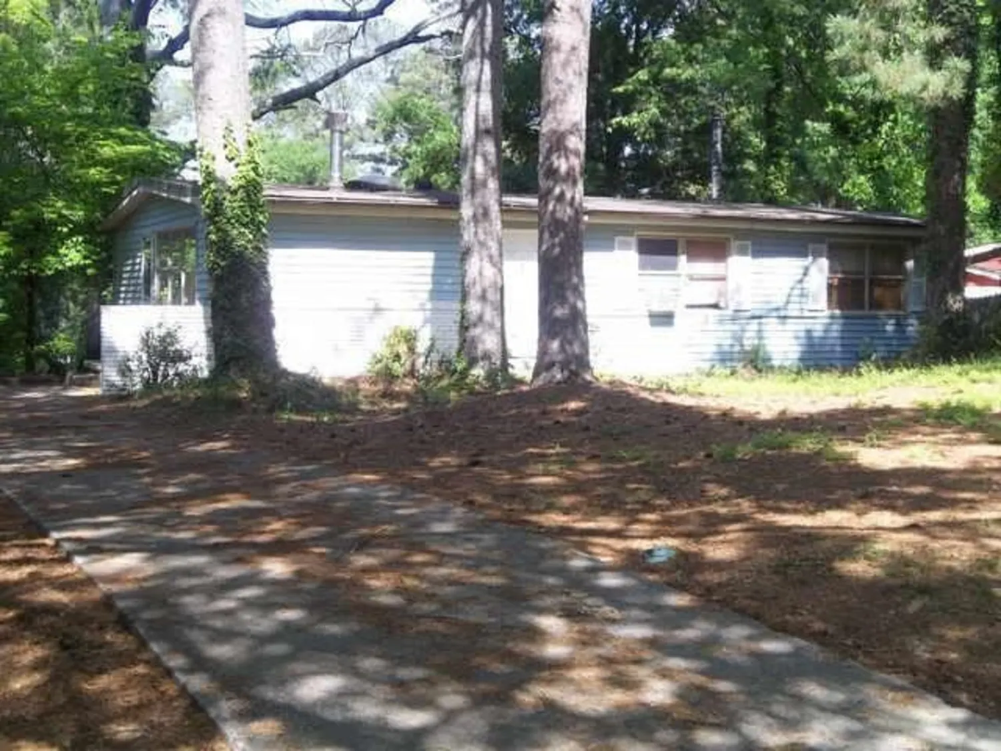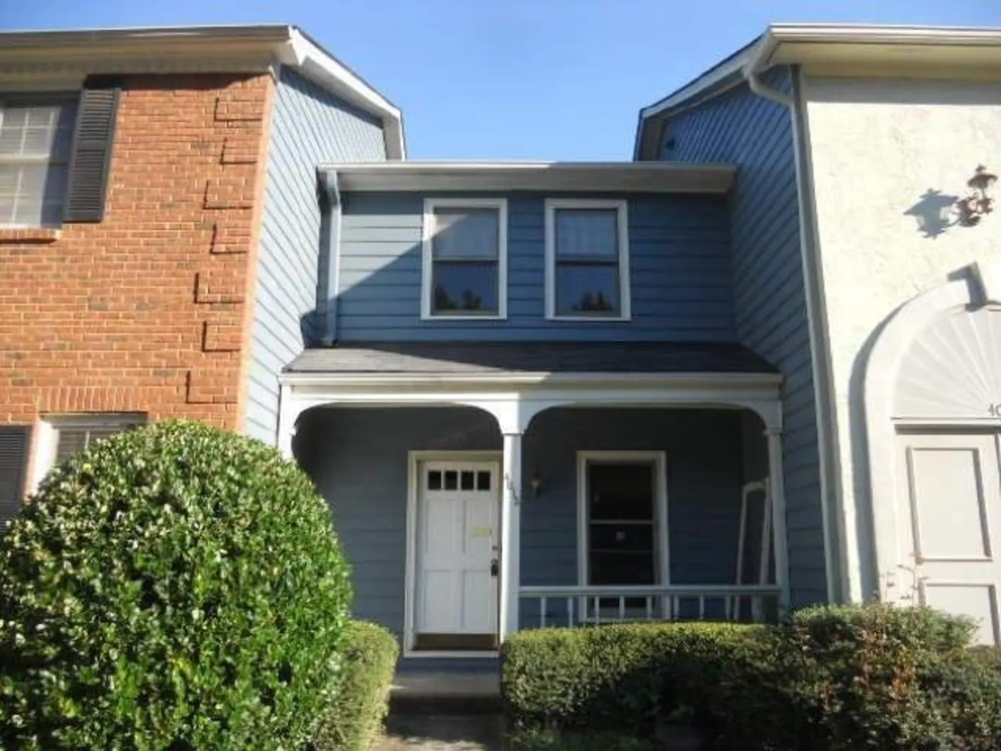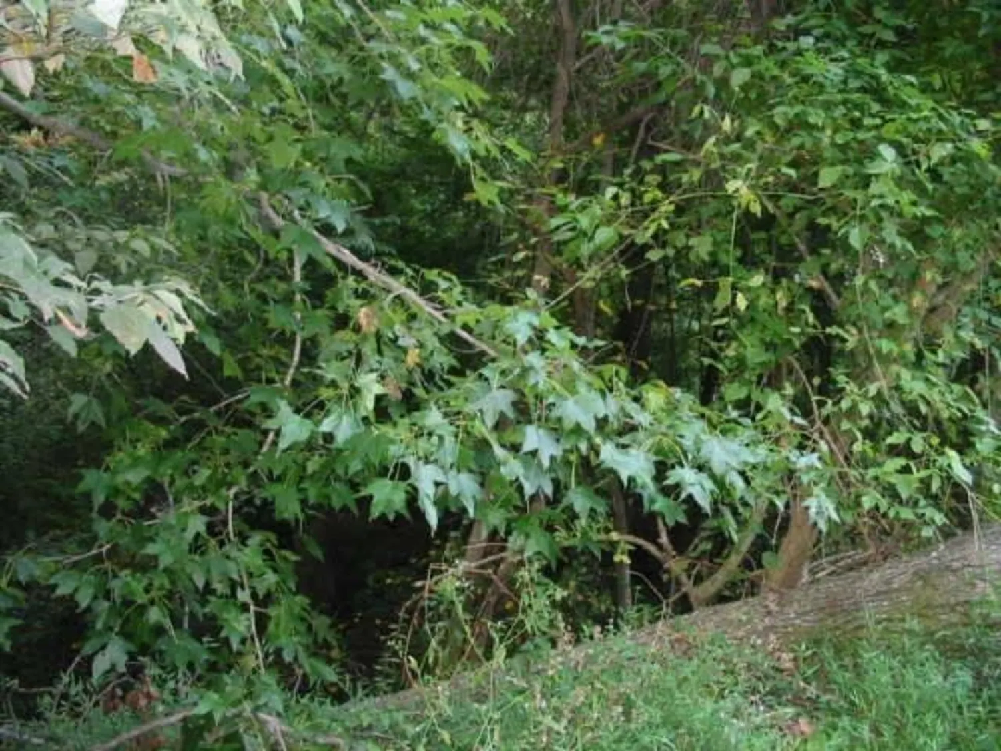3236 henderson mill road 7Chamblee, GA 30341-6050
$50,000Price
3Beds
2Baths
1,469 Sq.Ft.$34 / Sq.Ft.
1,469Sq.Ft.
$34per Sq.Ft.
$50,000Price
3Beds
2Baths
1,469$34.04 / Sq.Ft.
3236 henderson mill road 7Chamblee, GA 30341-6050
Description
REO FORECLOSURE PROPERTY. SOLD AS IS WITH NO REPAIR, WARRANTY OR SELLER DISCLOSURE VIA TIME LIMIT BIDDING.
Property Details for 3236 Henderson Mill Road 7
- Subdivision ComplexHenderson Mill Condominiums
- Architectural StyleBrick 4 Side, Traditional
- Num Of Parking Spaces1
- Parking FeaturesAssigned
- Property AttachedYes
LISTING UPDATED:
- StatusClosed
- MLS #7122660
- Days on Site20
- Taxes$950.34 / year
- HOA Fees$2,088 / month
- MLS TypeResidential
- Year Built1968
- CountryDeKalb
LISTING UPDATED:
- StatusClosed
- MLS #7122660
- Days on Site20
- Taxes$950.34 / year
- HOA Fees$2,088 / month
- MLS TypeResidential
- Year Built1968
- CountryDeKalb
Building Information for 3236 Henderson Mill Road 7
- StoriesOne
- Year Built1968
- Lot Size0.0000 Acres
Payment Calculator
$519 per month30 year fixed, 7.00% Interest
Principal and Interest$266.12
Property Taxes$79.2
HOA Dues$174
Term
Interest
Home Price
Down Payment
The Payment Calculator is for illustrative purposes only. Read More
Property Information for 3236 Henderson Mill Road 7
Summary
Location and General Information
- Community Features: Pool, Street Lights, Near Public Transport, Walk To Schools, Near Shopping
- Directions: From I-85 S towards Exit 95A, Take exit 95A for I-285 Bypass E towards Augusta/ Macon, Keep right at the fork, follow signs for Chamblee Tucker Rd, Turn left onto Chamblee Tucker Rd, Turn right onto Henderson Mill Rd, Destination will be on the right.
- Coordinates: 33.8807735,-84.2485356
School Information
- Elementary School: Pleasantdale
- Middle School: Henderson
- High School: Lakeside
Taxes and HOA Information
- Parcel Number: 18 285 11 070
- Tax Year: 2012
- Association Fee Includes: Insurance, Maintenance Structure, Maintenance Grounds, Management Fee, Pest Control, Reserve Fund, Sewer, Swimming
Virtual Tour
Parking
- Open Parking: No
Interior and Exterior Features
Interior Features
- Cooling: Electric, Central Air
- Heating: Electric, Forced Air
- Appliances: Other
- Interior Features: Other
- Levels/Stories: One
- Foundation: Slab
- Main Bedrooms: 3
- Bathrooms Total Integer: 2
- Main Full Baths: 2
- Bathrooms Total Decimal: 2
Exterior Features
- Roof Type: Composition
- Security Features: Open Access
- Pool Private: No
Property
Utilities
- Utilities: Sewer Connected
- Water Source: Public
Property and Assessments
- Home Warranty: Yes
- Property Condition: Resale
Green Features
Lot Information
- Above Grade Finished Area: 1469
- Lot Features: Private
Multi Family
- # Of Units In Community: 7
- Number of Units To Be Built: Square Feet
Rental
Rent Information
- Land Lease: Yes
- Occupant Types: Vacant
Public Records for 3236 Henderson Mill Road 7
Tax Record
- 2012$950.34 ($79.20 / month)
Home Facts
- Beds3
- Baths2
- Total Finished SqFt1,469 SqFt
- Above Grade Finished1,469 SqFt
- StoriesOne
- Lot Size0.0000 Acres
- StyleCondominium
- Year Built1968
- APN18 285 11 070
- CountyDeKalb


