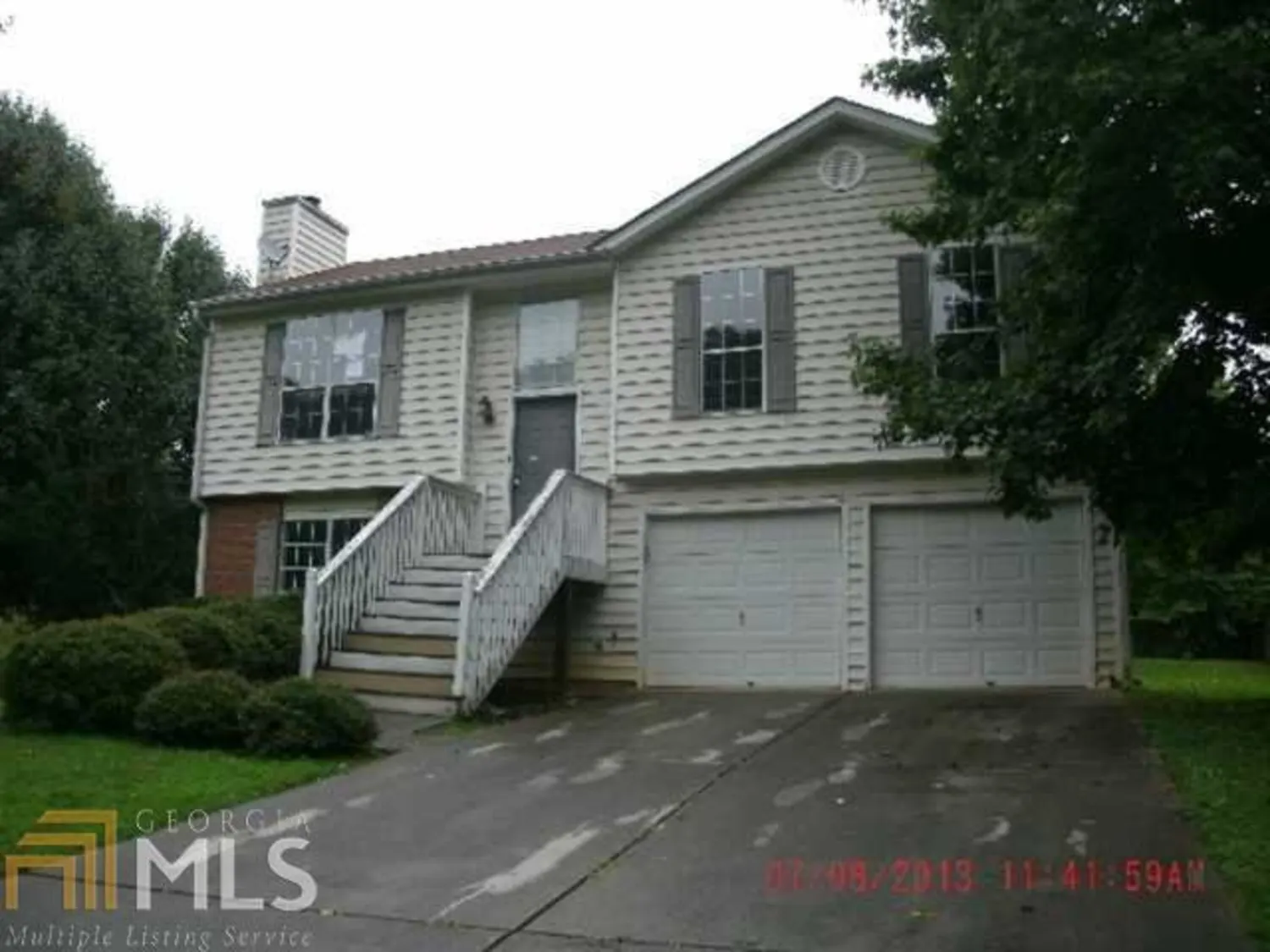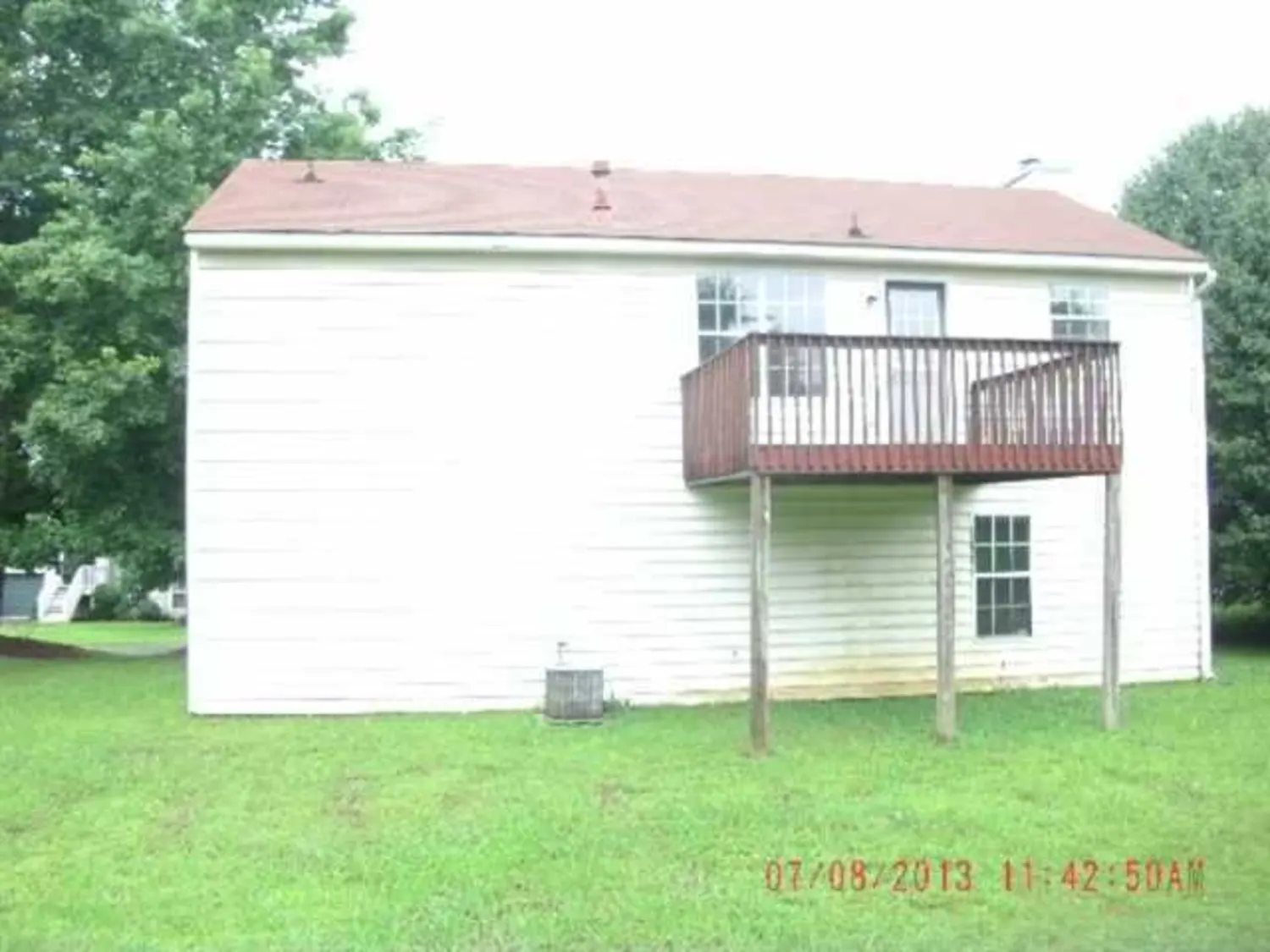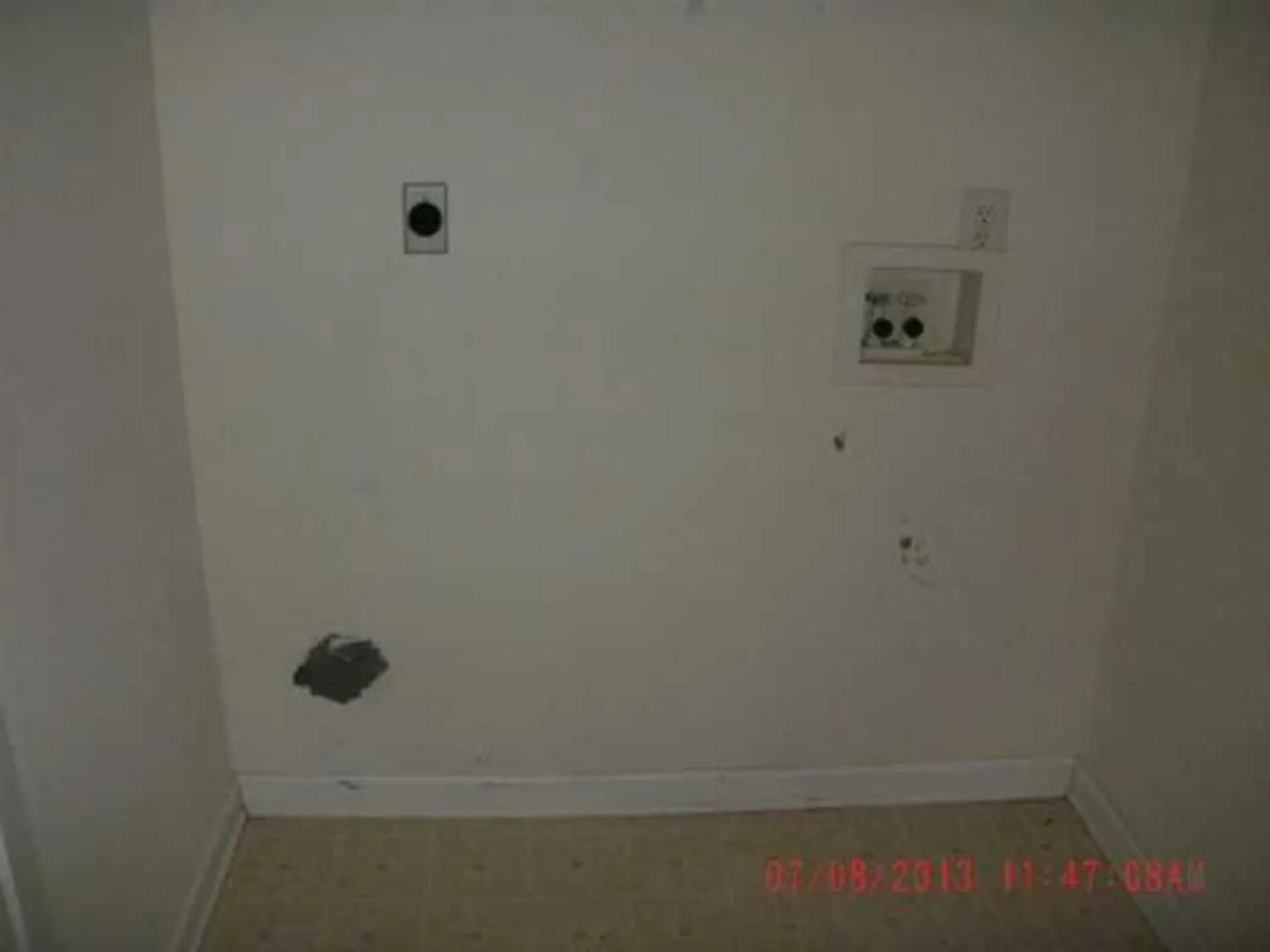3821 rivers run trace nwAcworth, GA 30101
$69,900Price
3Beds
2Baths
1,436 Sq.Ft.$49 / Sq.Ft.
1,436Sq.Ft.
$49per Sq.Ft.
$69,900Price
3Beds
2Baths
1,436$48.68 / Sq.Ft.
3821 rivers run trace nwAcworth, GA 30101
Description
HUD Home - Split level with 3 bedrooms and 2 baths. Level private backyard. Family Room with a fireplace. Kitchen has oak cabinets. Home sold as-is with no disclosures or request for repairs. Equal Housing Opportunity.
Property Details for 3821 Rivers Run Trace NW
- Subdivision ComplexRivers Run
- Architectural StyleTraditional
- ExteriorGarden
- Num Of Parking Spaces2
- Parking FeaturesAttached, Garage
- Property AttachedNo
- Waterfront FeaturesNo Dock Or Boathouse
LISTING UPDATED:
- StatusClosed
- MLS #7125930
- Days on Site24
- Taxes$666 / year
- MLS TypeResidential
- Year Built1997
- Lot Size0.21 Acres
- CountryCobb
LISTING UPDATED:
- StatusClosed
- MLS #7125930
- Days on Site24
- Taxes$666 / year
- MLS TypeResidential
- Year Built1997
- Lot Size0.21 Acres
- CountryCobb
Go tour this home
Building Information for 3821 Rivers Run Trace NW
- StoriesMulti/Split
- Year Built1997
- Lot Size0.2100 Acres
Payment Calculator
$428 per month30 year fixed, 7.00% Interest
Principal and Interest$372.04
Property Taxes$55.5
HOA Dues$0
Term
Interest
Home Price
Down Payment
The Payment Calculator is for illustrative purposes only. Read More
Property Information for 3821 Rivers Run Trace NW
Summary
Location and General Information
- Community Features: None
- Directions: I75 North to exit 277. Take Hwy 92 turn left. Baker rad, Rt Rivers run trace
- Coordinates: 34.073321,-84.64367
School Information
- Elementary School: Acworth
- Middle School: Barber
- High School: North Cobb
Taxes and HOA Information
- Parcel Number: 20001101550
- Tax Year: 2012
- Association Fee Includes: None
- Tax Lot: 93
Virtual Tour
Parking
- Open Parking: No
Interior and Exterior Features
Interior Features
- Cooling: Electric, Central Air
- Heating: Natural Gas, Forced Air
- Appliances: Gas Water Heater, Dishwasher
- Basement: Exterior Entry, Partial
- Fireplace Features: Family Room, Factory Built, Gas Starter
- Flooring: Carpet
- Interior Features: Separate Shower, Split Bedroom Plan
- Levels/Stories: Multi/Split
- Window Features: Double Pane Windows
- Kitchen Features: Breakfast Area, Pantry
- Main Bedrooms: 1
- Bathrooms Total Integer: 2
- Main Full Baths: 1
- Bathrooms Total Decimal: 2
Exterior Features
- Construction Materials: Aluminum Siding, Vinyl Siding
- Patio And Porch Features: Deck, Patio
- Roof Type: Composition
- Pool Private: No
Property
Utilities
- Sewer: Public Sewer
- Utilities: Sewer Connected
- Water Source: Public
Property and Assessments
- Home Warranty: Yes
- Property Condition: Resale
Green Features
Lot Information
- Above Grade Finished Area: 953
- Lot Features: Level, Private
- Waterfront Footage: No Dock Or Boathouse
Multi Family
- Number of Units To Be Built: Square Feet
Rental
Rent Information
- Land Lease: Yes
- Occupant Types: Vacant
Public Records for 3821 Rivers Run Trace NW
Tax Record
- 2012$666.00 ($55.50 / month)
Home Facts
- Beds3
- Baths2
- Total Finished SqFt1,436 SqFt
- Above Grade Finished953 SqFt
- Below Grade Finished483 SqFt
- StoriesMulti/Split
- Lot Size0.2100 Acres
- StyleSingle Family Residence
- Year Built1997
- APN20001101550
- CountyCobb
- Fireplaces1
Similar Homes
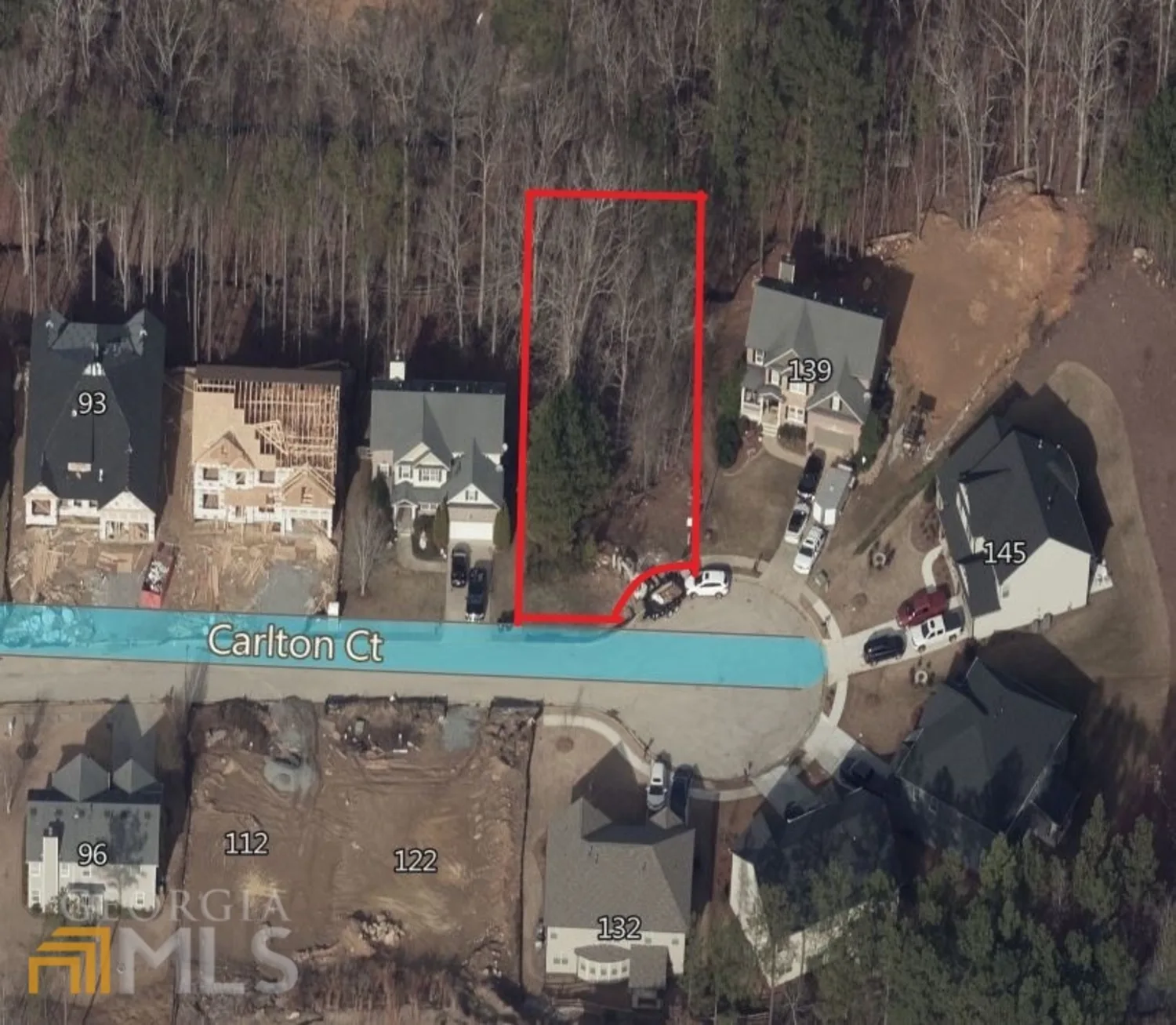
$49,500
129 Carlton Court
Acworth, GA 30101
0Beds
0Baths
0.24Acres
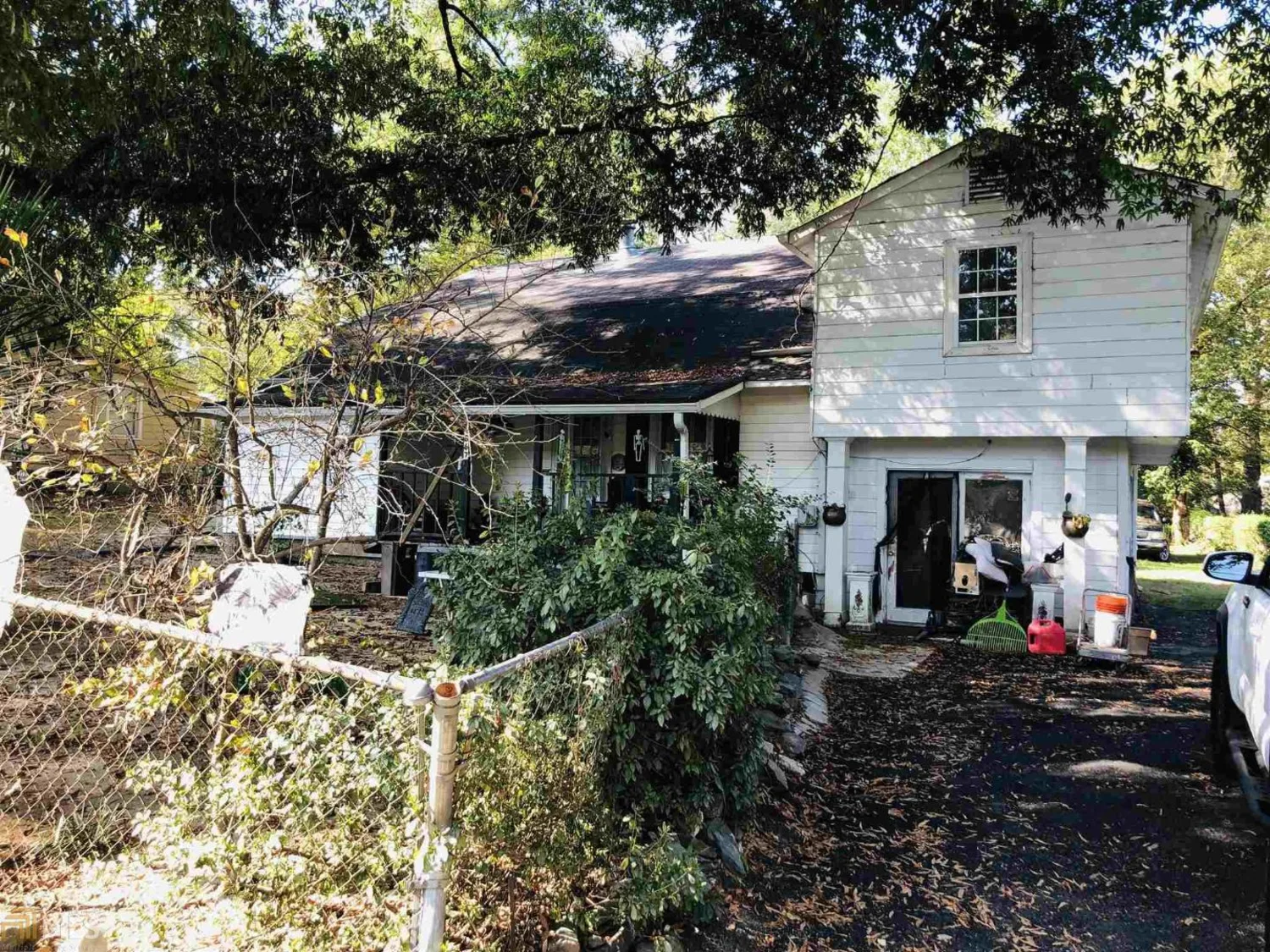
$65,000
4867 Griggs Street
Acworth, GA 30101
4Beds
2Baths
3,001Sq.Ft.
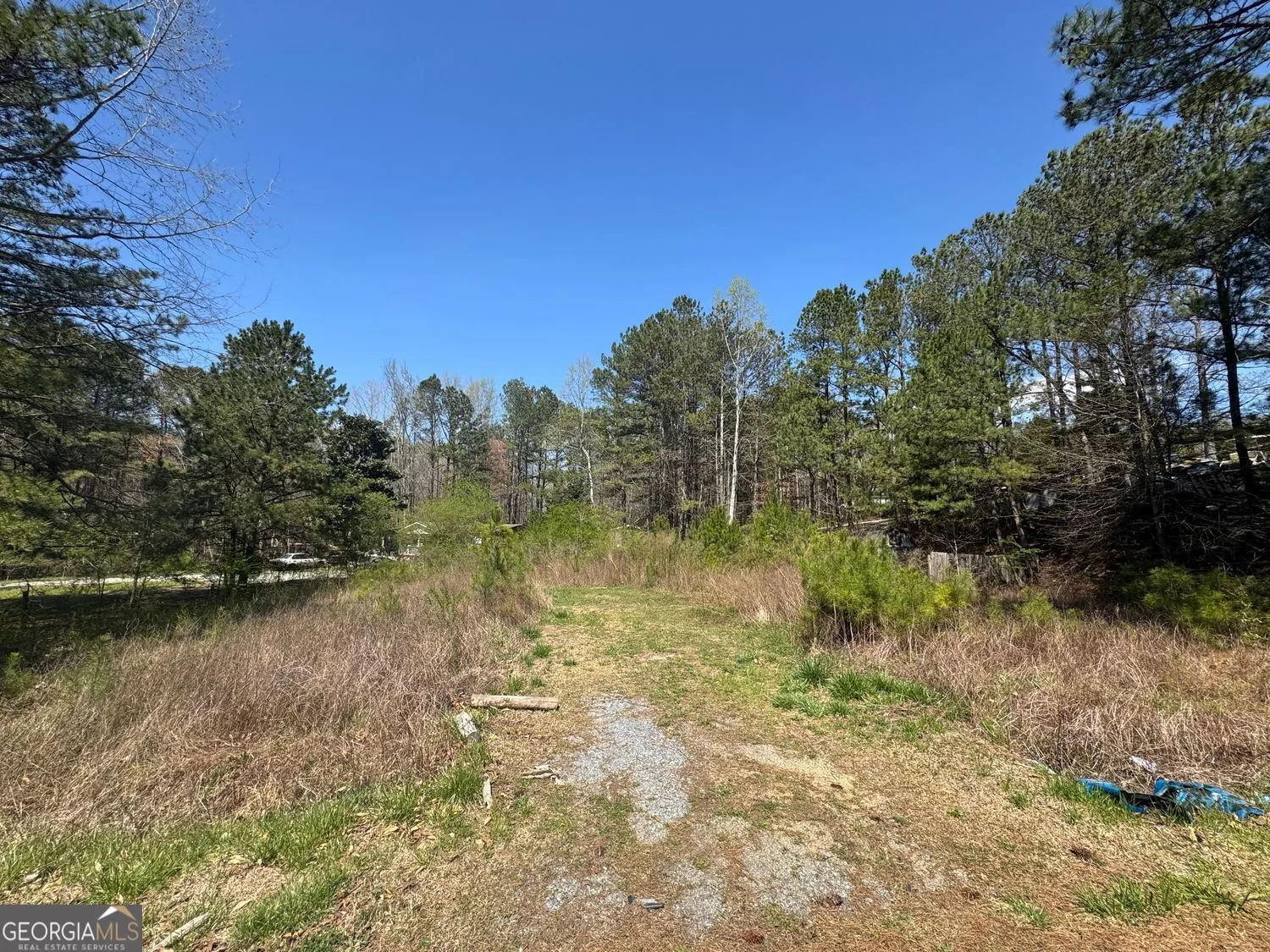
$55,0007
4912 Pickys Hollow SE
Acworth, GA 30102
0Beds
0Baths
0.41Acres
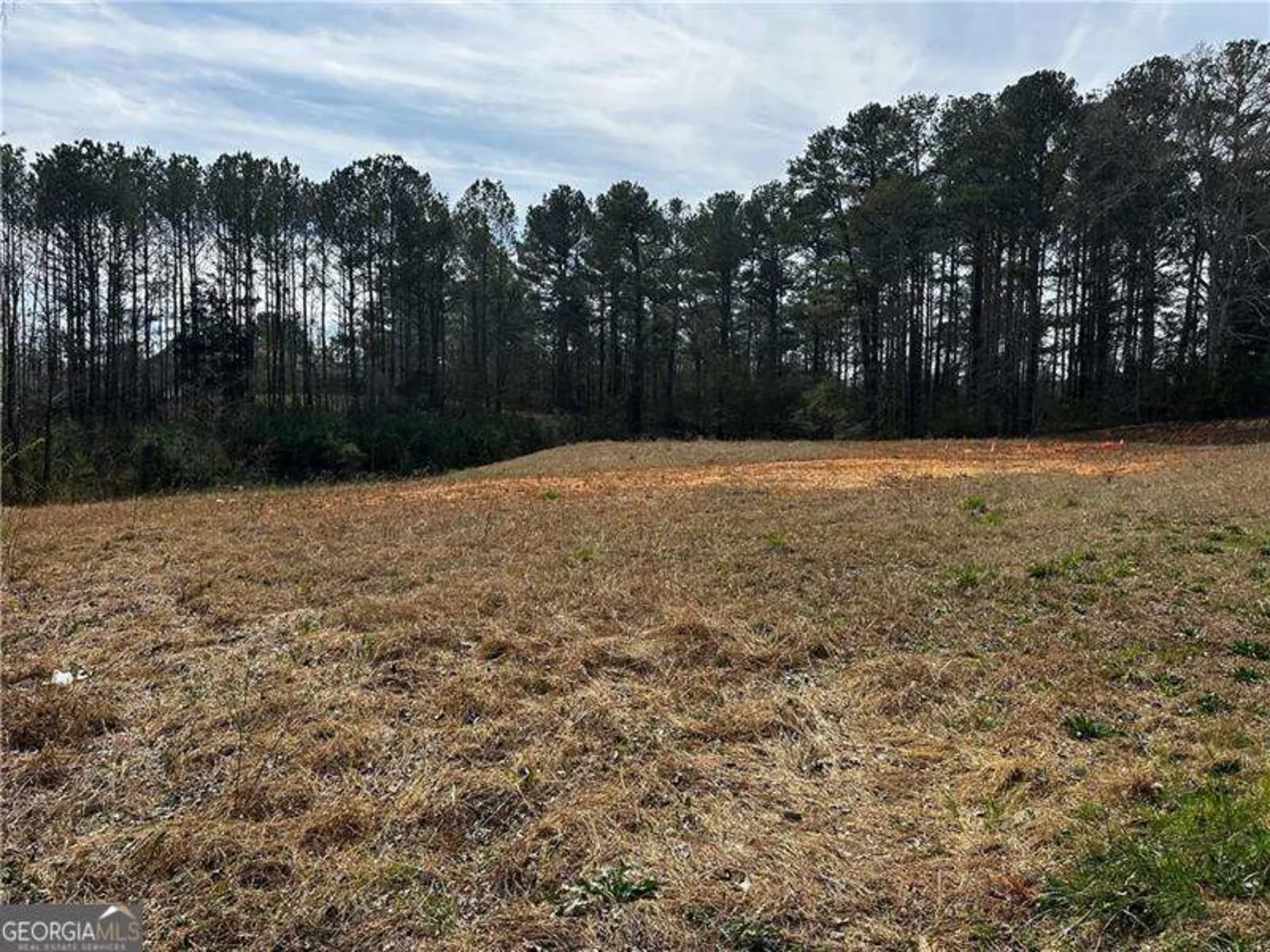
$90,00011
4352 Cedarcrest Road
Acworth, GA 30101
0Beds
0Baths
1.32Acres
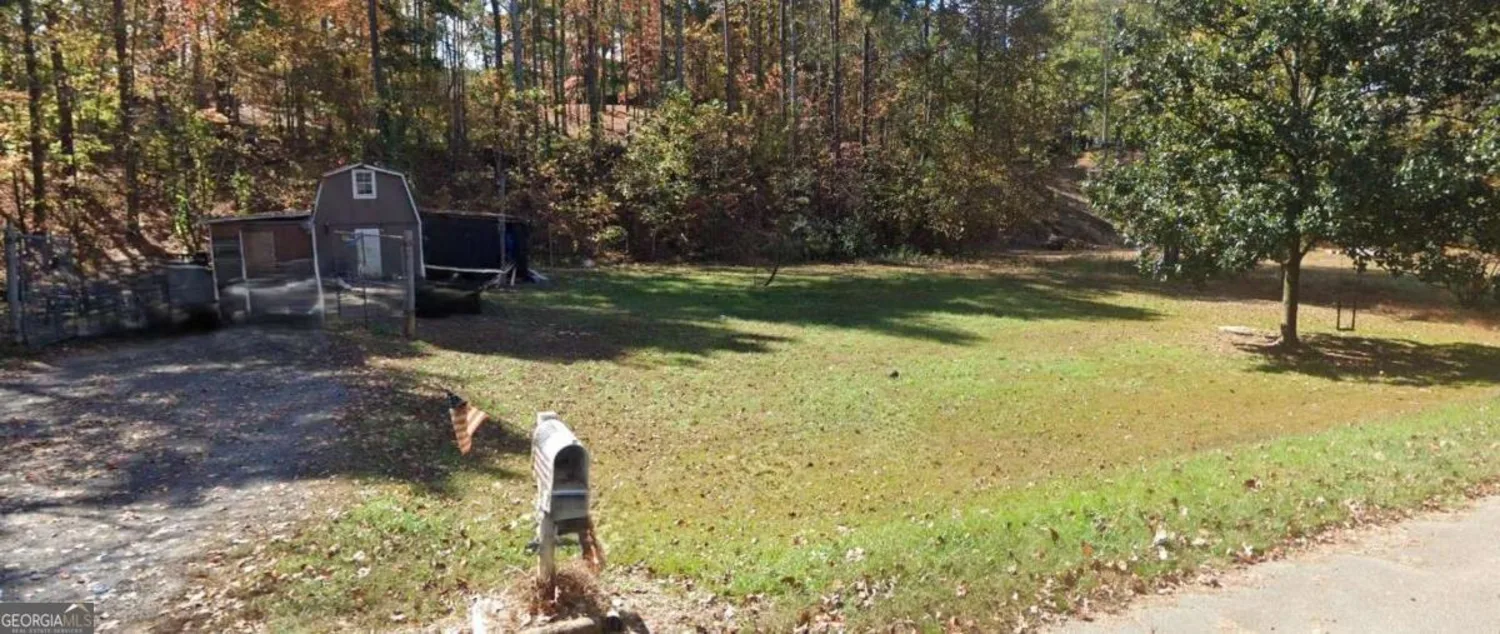
$85,0001
7303 Lucky Lane SE
Acworth, GA 30102
0Beds
0Baths
0.79Acres
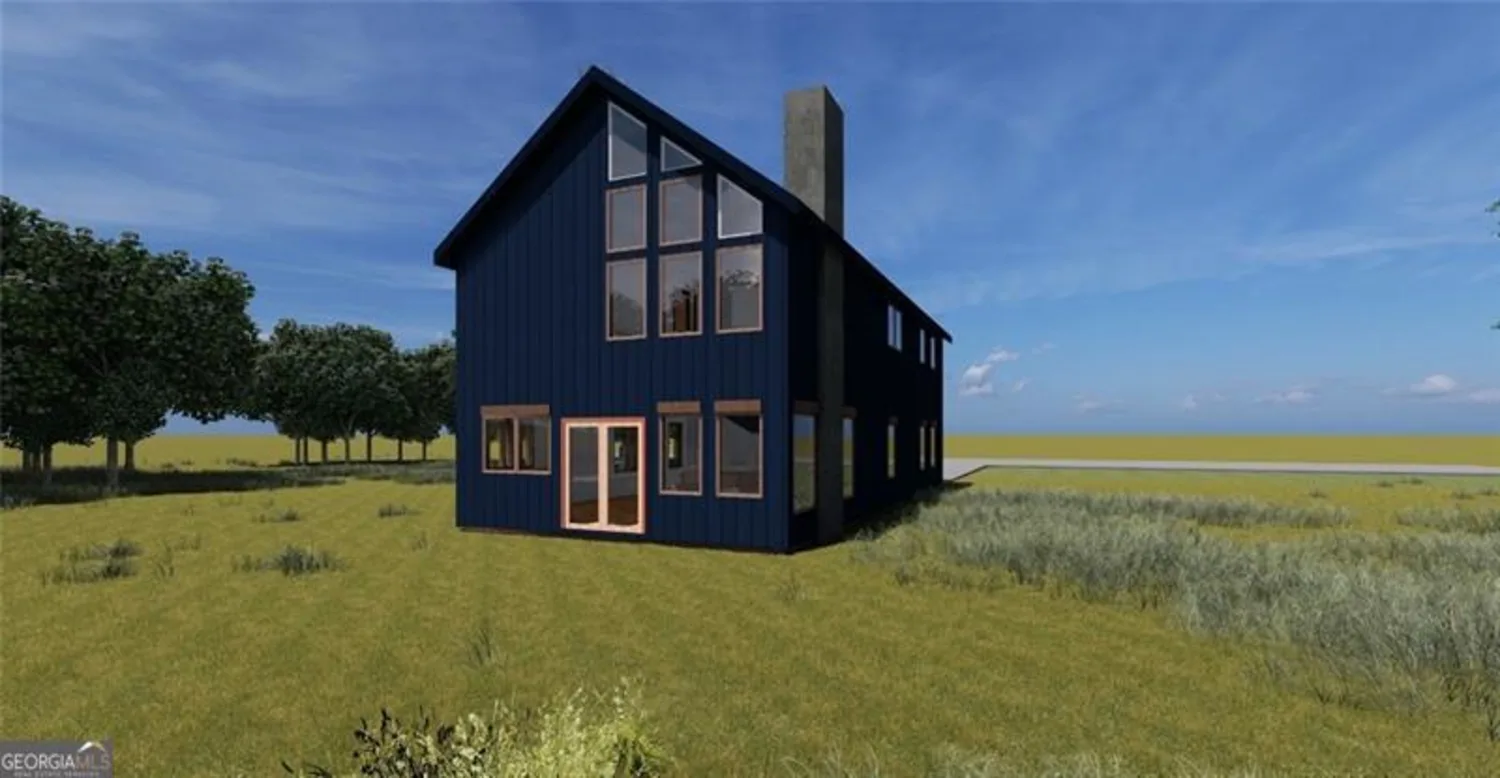
$65,0007
151 Mountain View Road SE
Acworth, GA 30102
0Beds
0Baths
0.33Acres
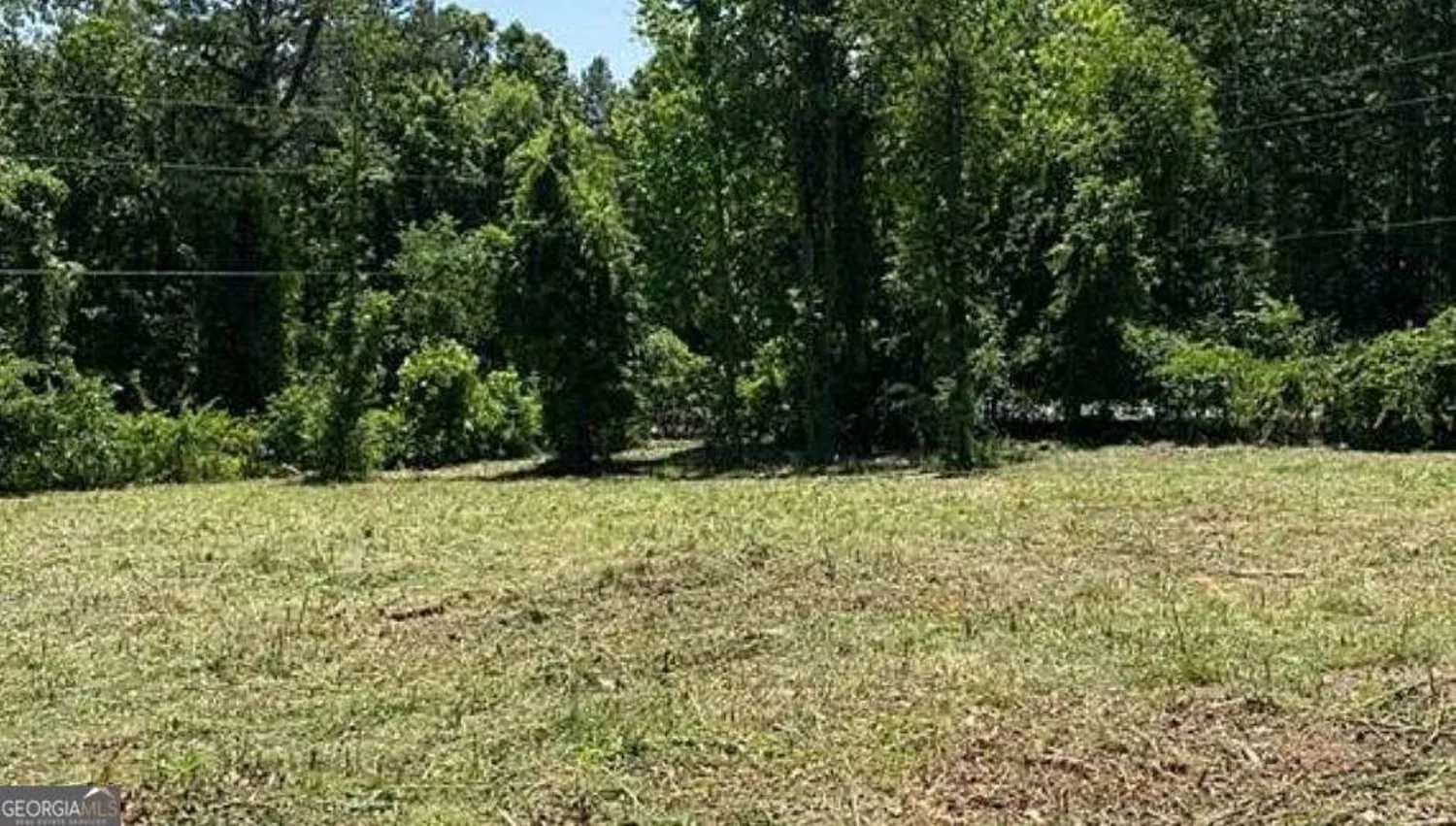
$64,0007
127 High Pine Drive
Acworth, GA 30101
0Beds
0Baths
0.48Acres
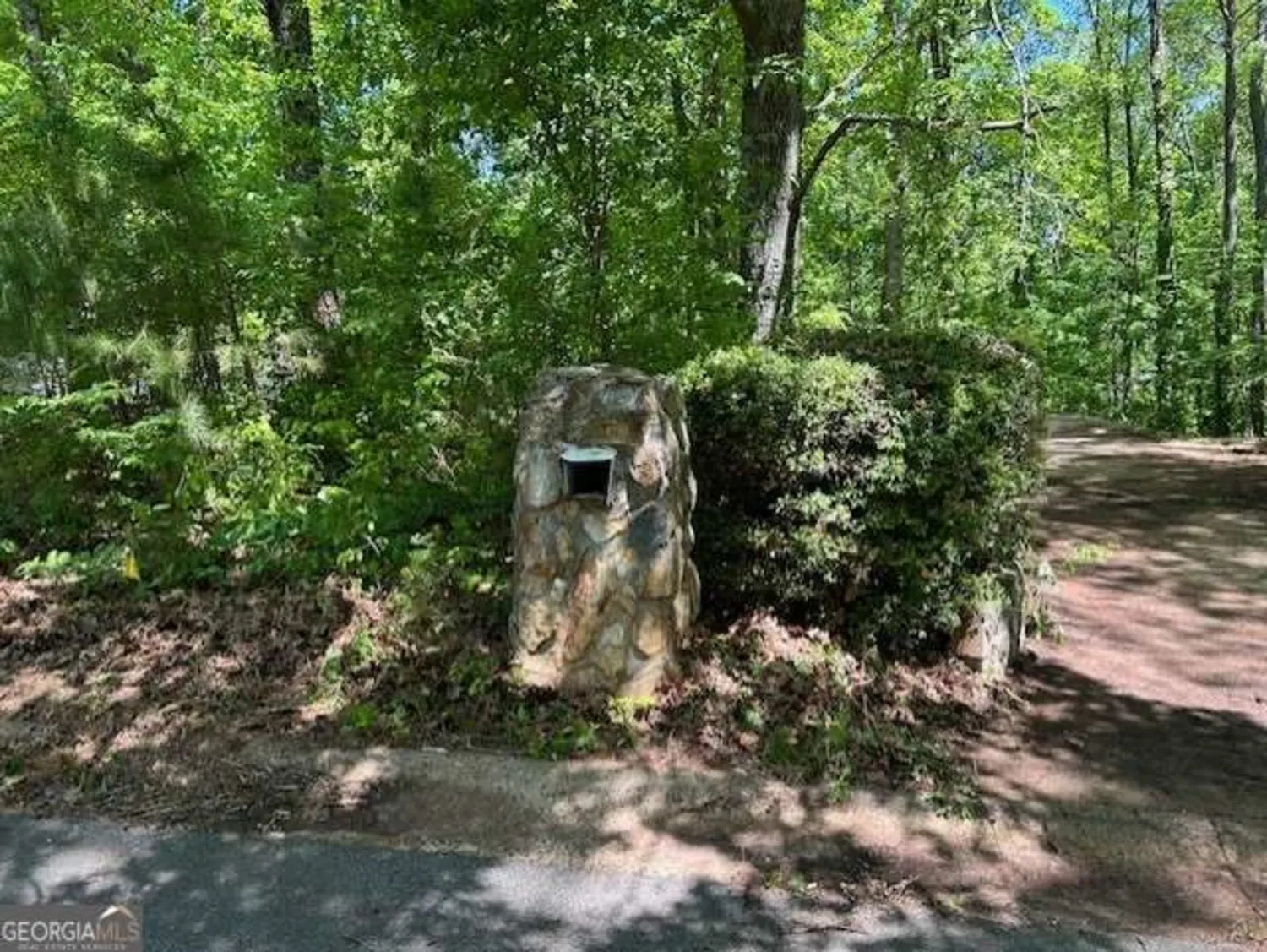
$74,9008
3668 Hemlock Place SE
Acworth, GA 30102
0Beds
0Baths
0.64Acres
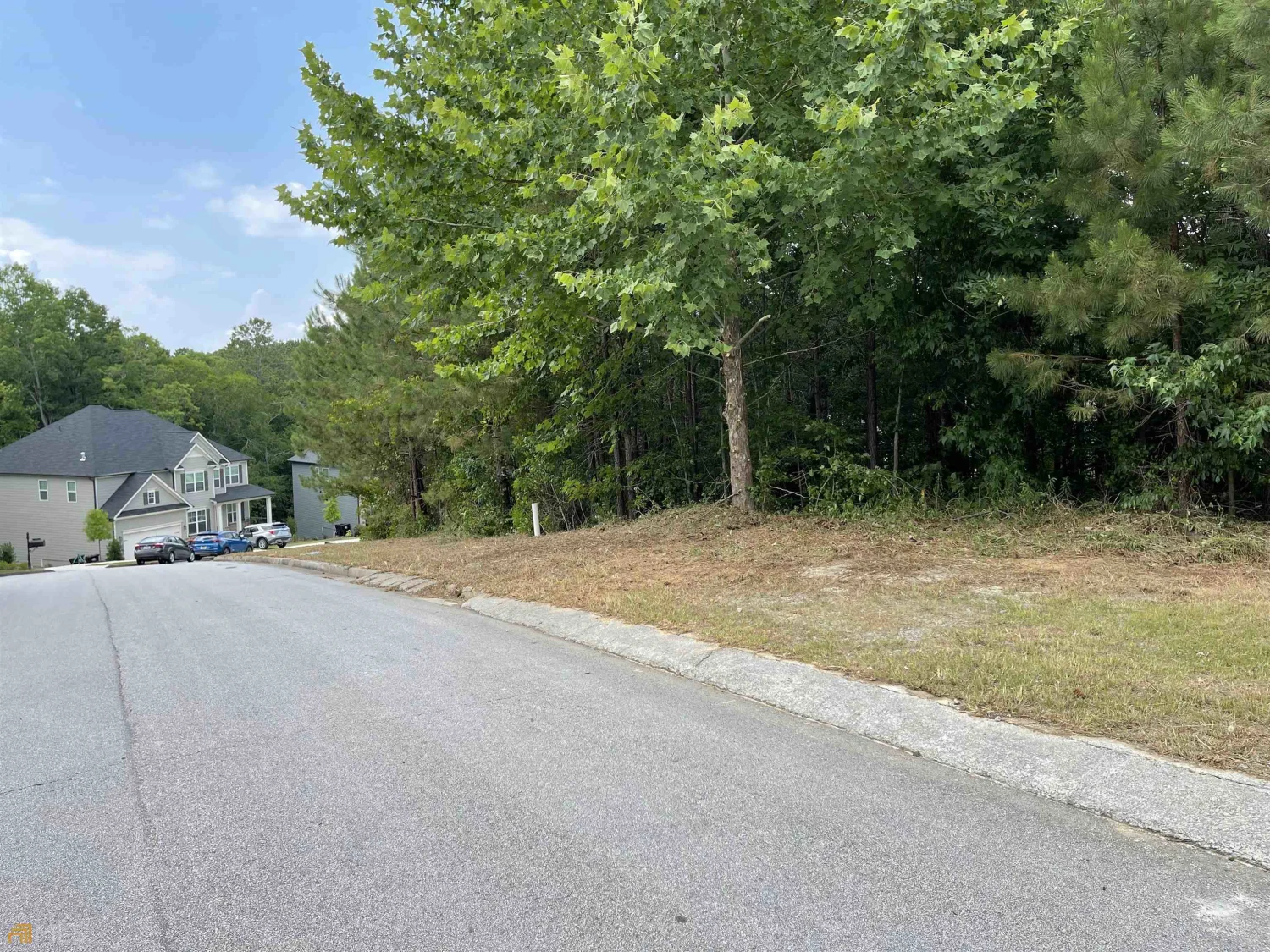
$49,500
52 Turtle Rock Place
Acworth, GA 30101
0Beds
0Baths
0.56Acres


